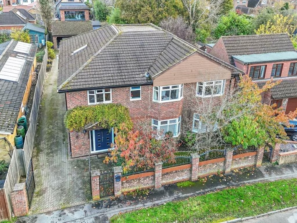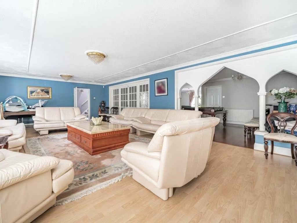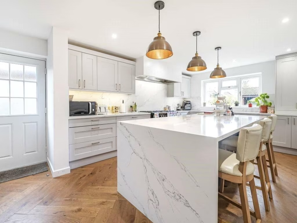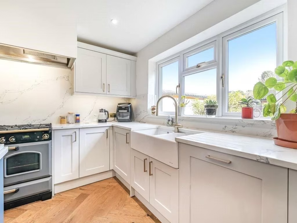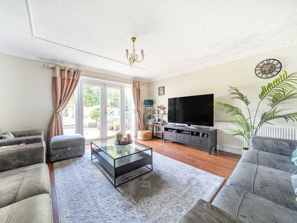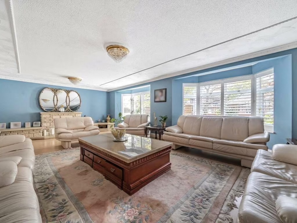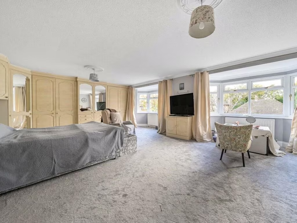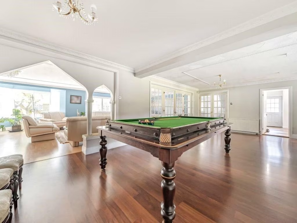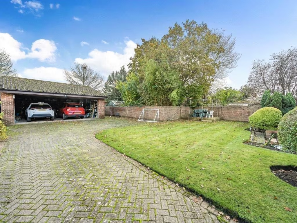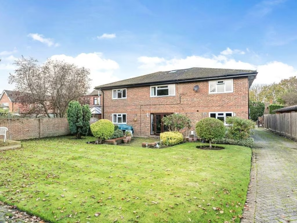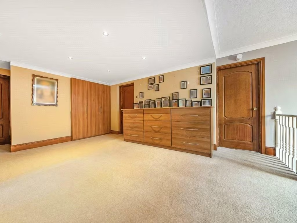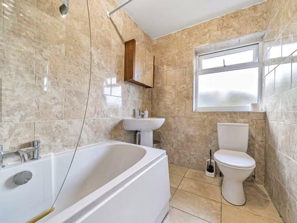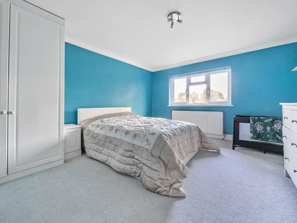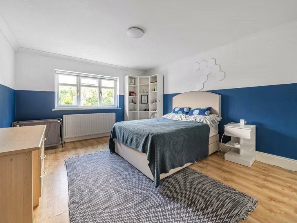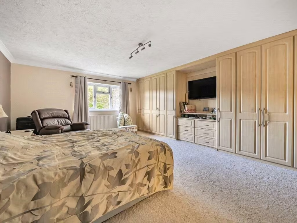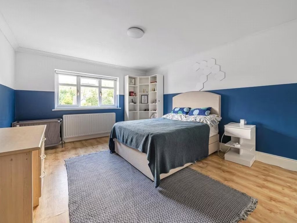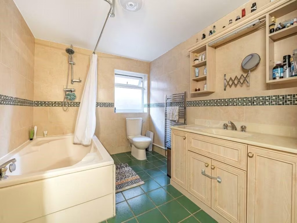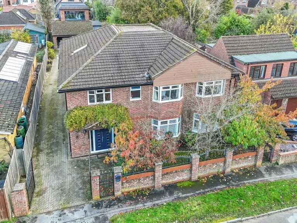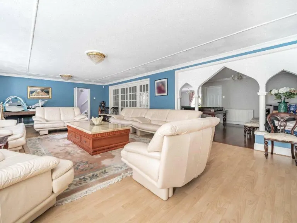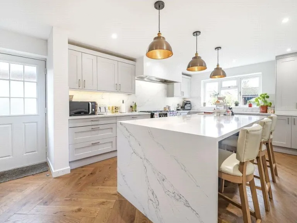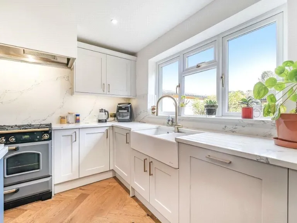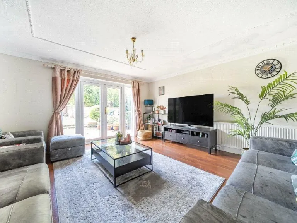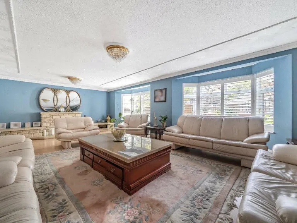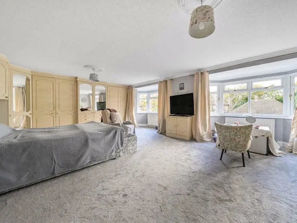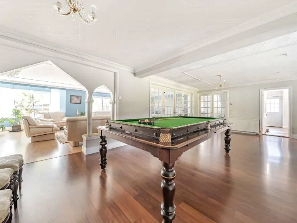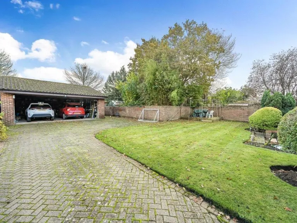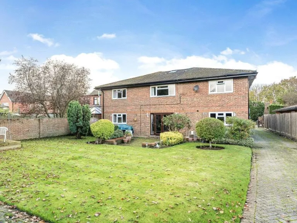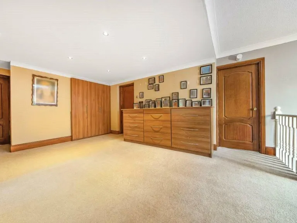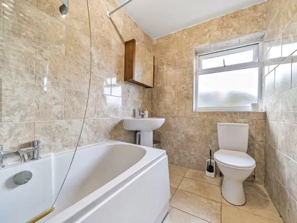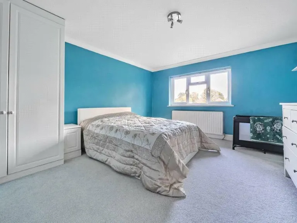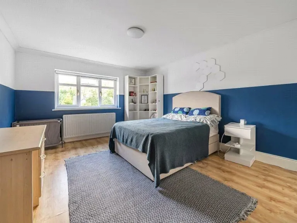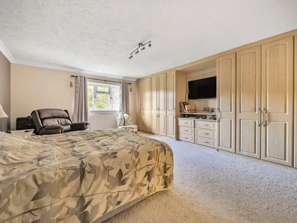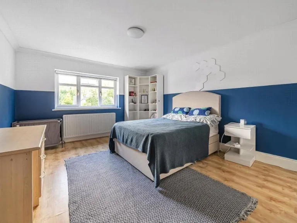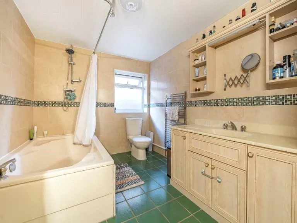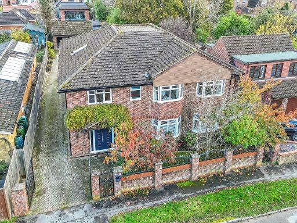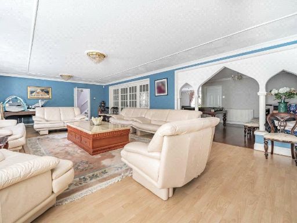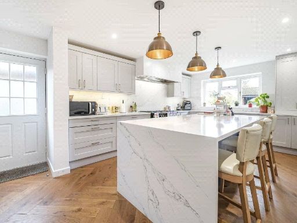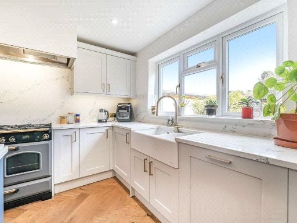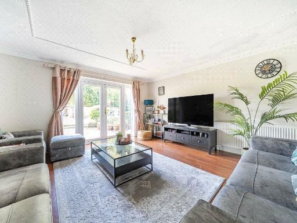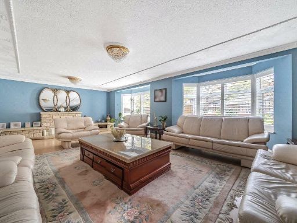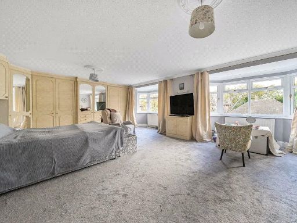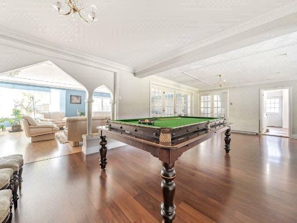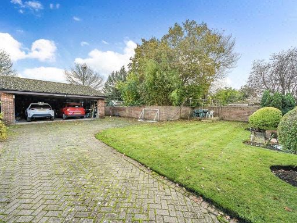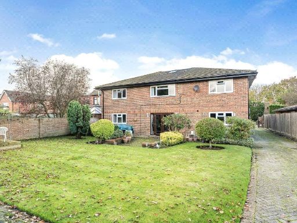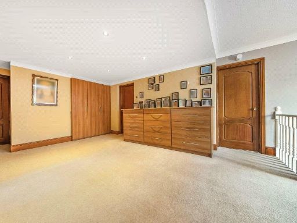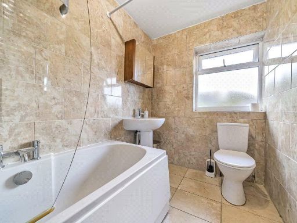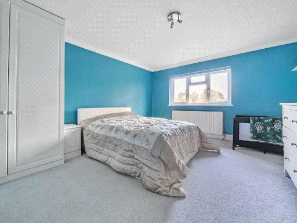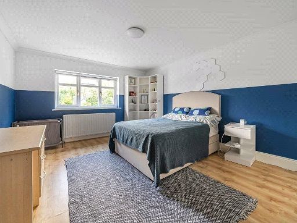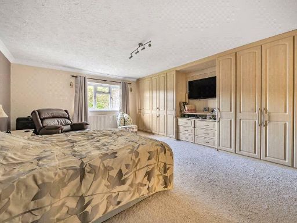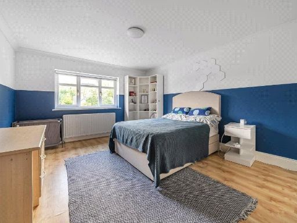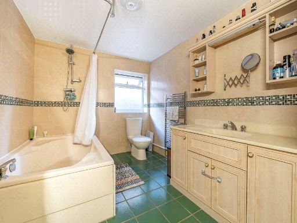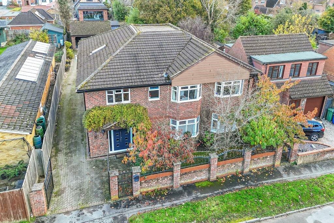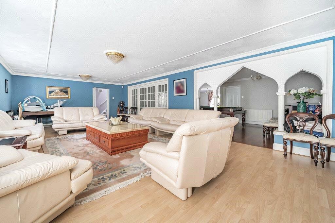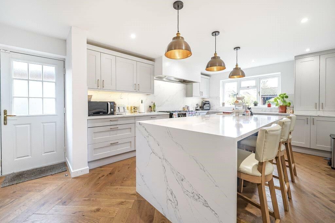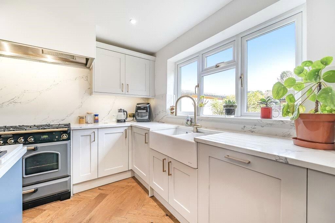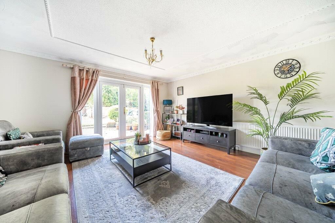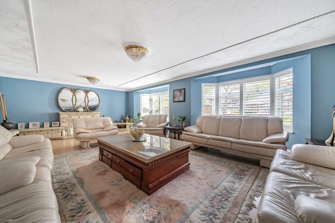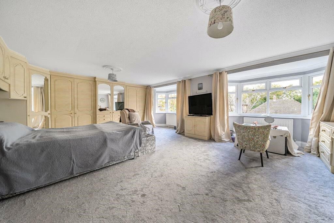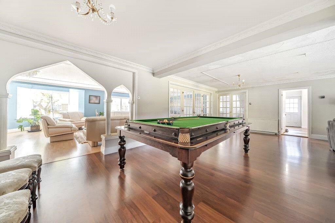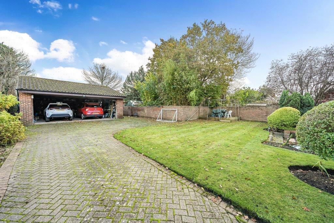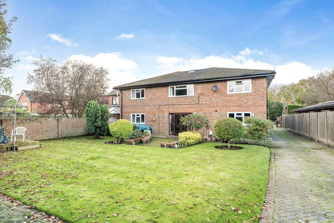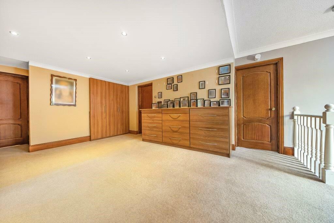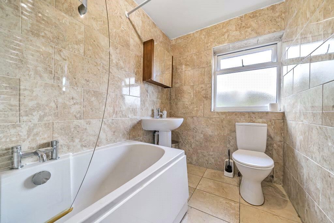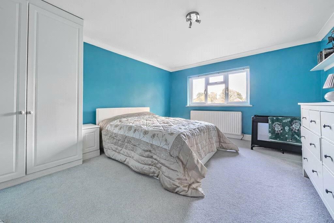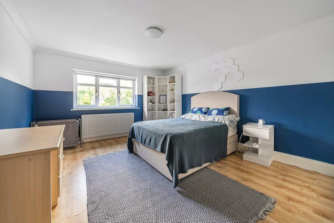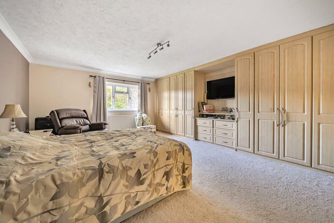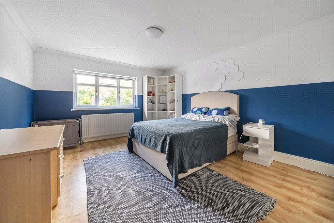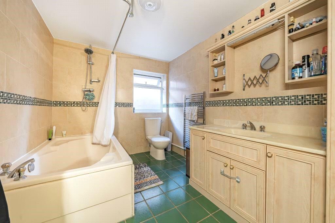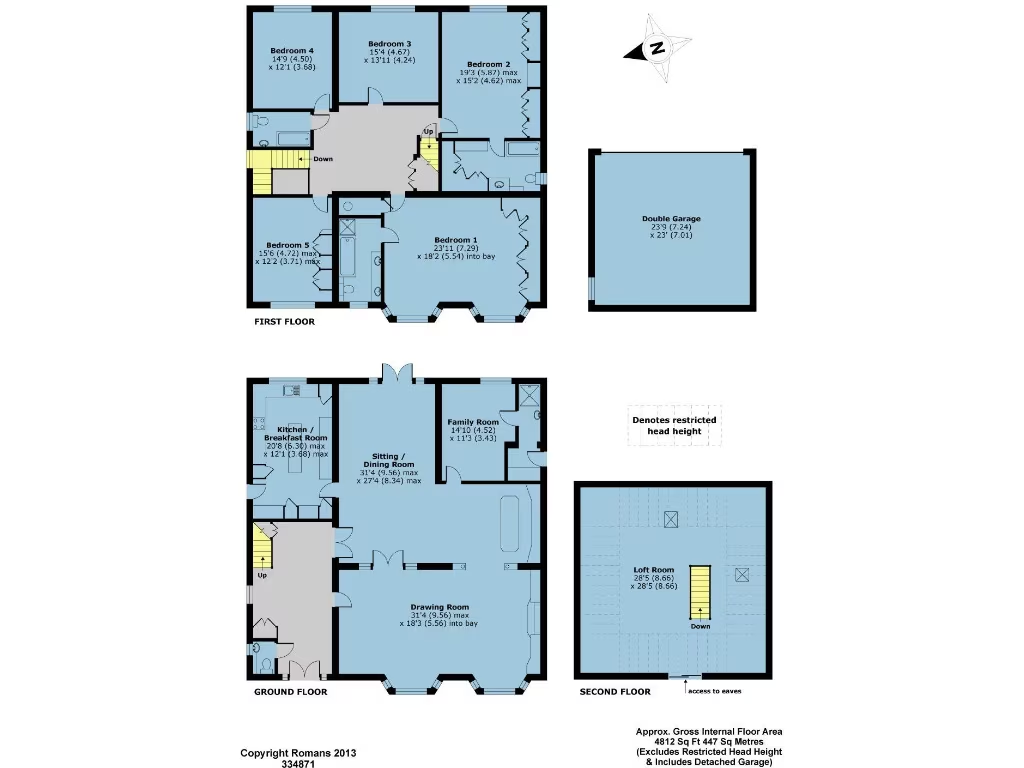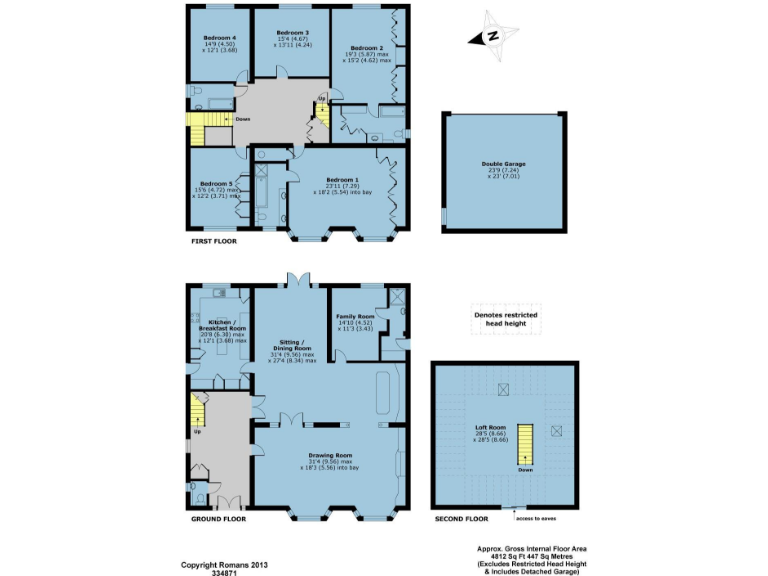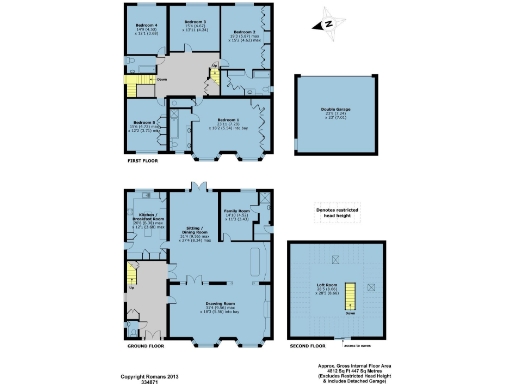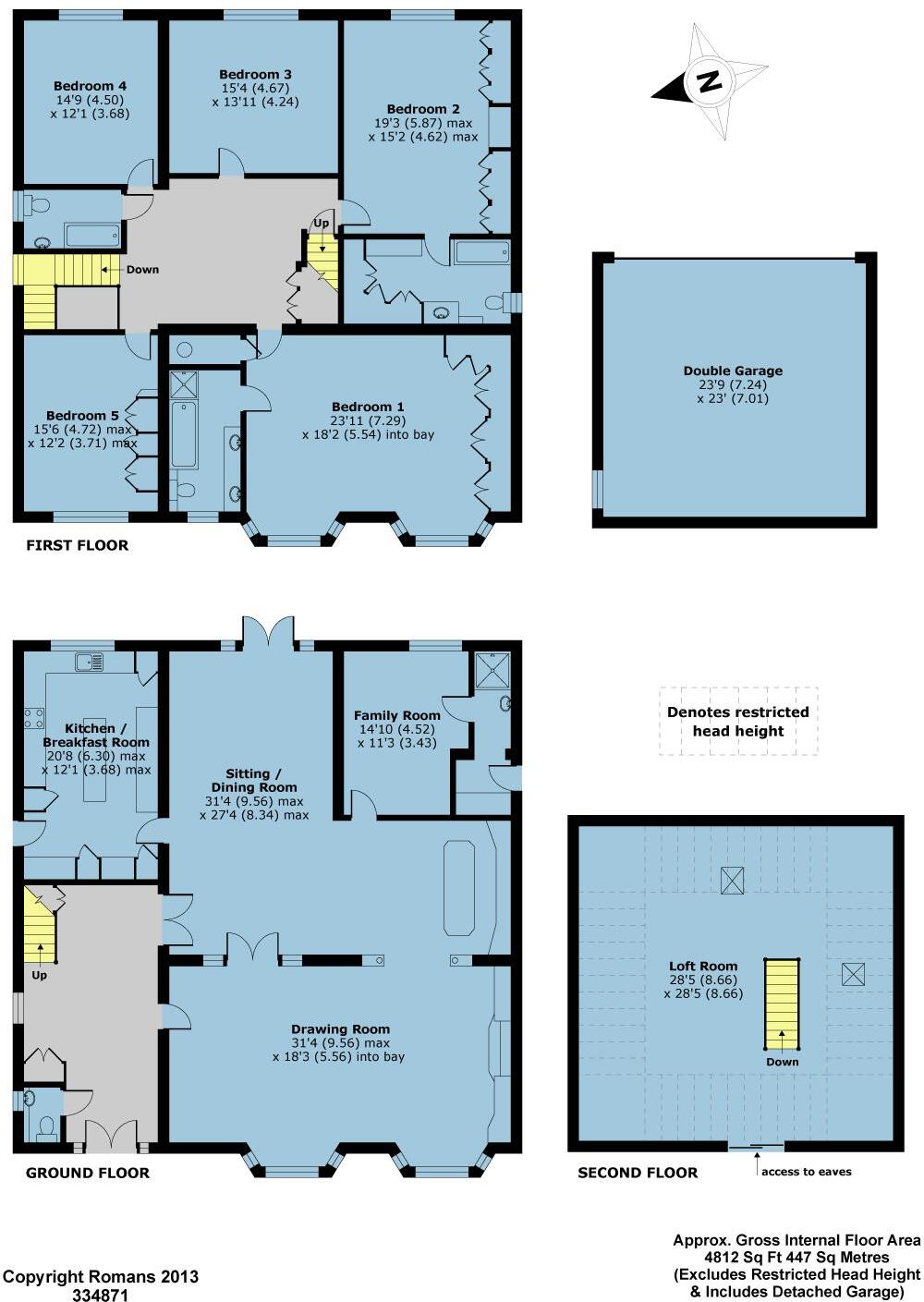Summary - 42, Florence Road, College Town, SANDHURST GU47 0QD
5 bed 3 bath Detached
Extensive living space, large plot and excellent local schools — move-in ready for busy families..
- Over 4,000 sq ft living space, five double bedrooms
- Two ensuite bathrooms plus luxury family bathroom
- 31'7" living room; 30'8" dining/family room
- Newly renovated throughout; refitted island kitchen
- Detached garage, long driveway and gated large plot
- Constructed 1950–66; cavity walls assumed uninsulated
- Double glazing present but install date unknown
- Council tax level described as very expensive
A substantial five-double-bedroom detached house presented in excellent, newly renovated condition and arranged over two storeys. Living space exceeds 4,000 sq ft and includes a 31'7" living room, a 30'8" dining/family room and four further reception spaces — ideal for flexible family living, home working or entertaining.
The accommodation includes a refitted island kitchen, a luxury family bathroom and two en suites to principal bedrooms. Externally the gated plot is generous with a long driveway, ample parking and a detached garage, providing practical storage and parking in a sought-after, white-suburban area close to good state and independent schools.
Notable positives are the size, recent renovation and convenient local amenities. Buyers should note the property was originally constructed in the 1950s–60s; cavity walls are shown as uninsulated (assumed) and the double-glazing install date is unknown, so further insulation or energy upgrades may be desirable. Council tax is described as very expensive, which will affect ongoing running costs.
Overall this home suits a growing family seeking space, strong school options and ready-to-move-in accommodation, while buyers mindful of energy-efficiency or long-term running costs should factor in potential retrofit works.
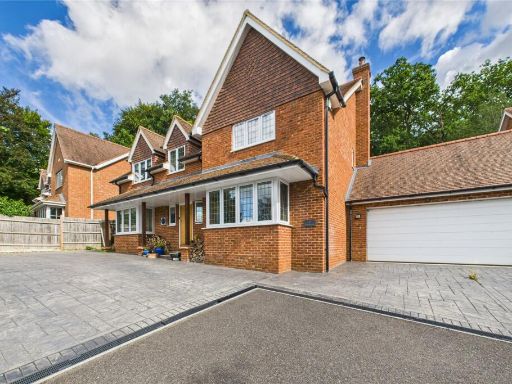 4 bedroom detached house for sale in Forest End Road, Sandhurst, Berkshire, GU47 — £950,000 • 4 bed • 4 bath • 2587 ft²
4 bedroom detached house for sale in Forest End Road, Sandhurst, Berkshire, GU47 — £950,000 • 4 bed • 4 bath • 2587 ft²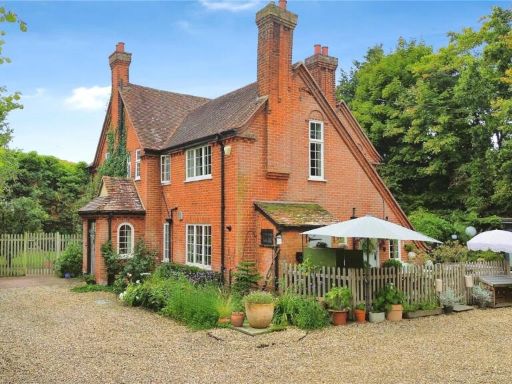 5 bedroom detached house for sale in Chandlers Lane, Yateley, Hampshire, GU46 — £1,150,000 • 5 bed • 2 bath • 1970 ft²
5 bedroom detached house for sale in Chandlers Lane, Yateley, Hampshire, GU46 — £1,150,000 • 5 bed • 2 bath • 1970 ft²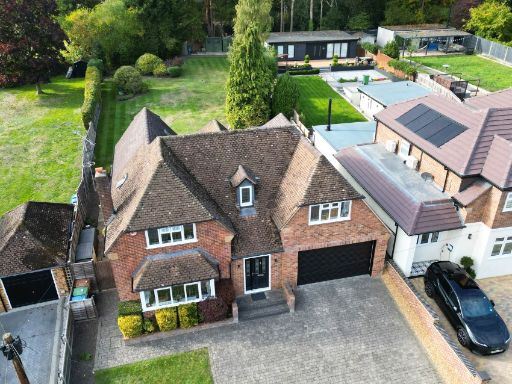 5 bedroom detached house for sale in Broom Acres, Sandhurst, Berkshire, GU47 — £960,000 • 5 bed • 2 bath • 2687 ft²
5 bedroom detached house for sale in Broom Acres, Sandhurst, Berkshire, GU47 — £960,000 • 5 bed • 2 bath • 2687 ft²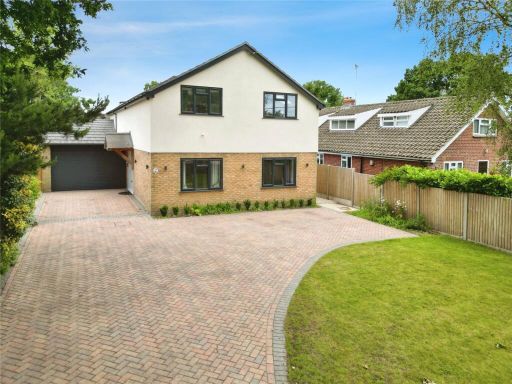 4 bedroom detached house for sale in Yeovil Road, Owlsmoor, Sandhurst, Berkshire, GU47 — £935,000 • 4 bed • 3 bath • 3088 ft²
4 bedroom detached house for sale in Yeovil Road, Owlsmoor, Sandhurst, Berkshire, GU47 — £935,000 • 4 bed • 3 bath • 3088 ft²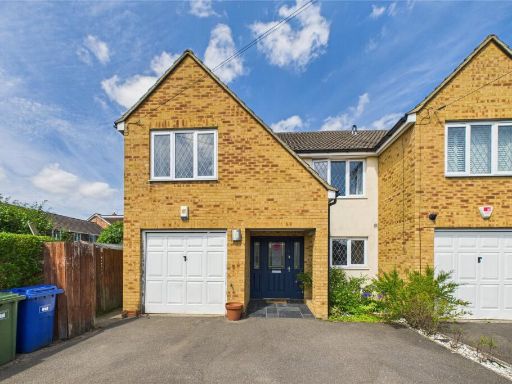 4 bedroom semi-detached house for sale in College Crescent, Sandhurst, Berskhire, GU47 — £550,000 • 4 bed • 2 bath • 1277 ft²
4 bedroom semi-detached house for sale in College Crescent, Sandhurst, Berskhire, GU47 — £550,000 • 4 bed • 2 bath • 1277 ft²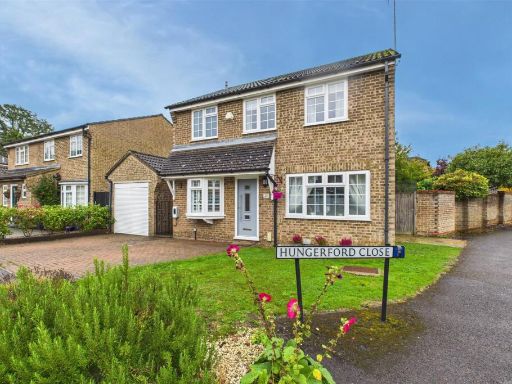 4 bedroom detached house for sale in Hungerford Close, Sandhurst, Berkshire, GU47 — £600,000 • 4 bed • 2 bath • 1416 ft²
4 bedroom detached house for sale in Hungerford Close, Sandhurst, Berkshire, GU47 — £600,000 • 4 bed • 2 bath • 1416 ft²