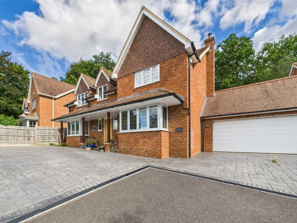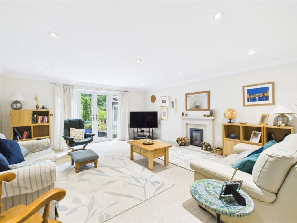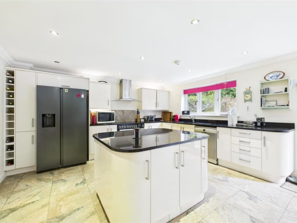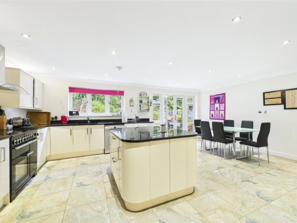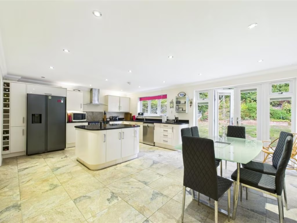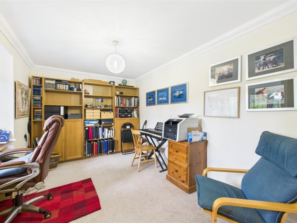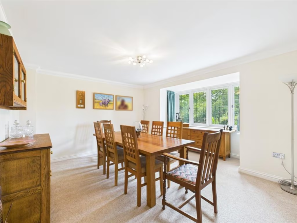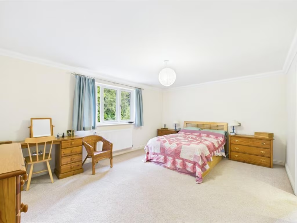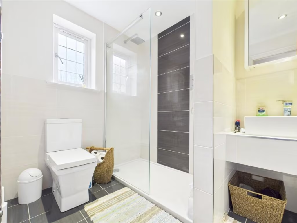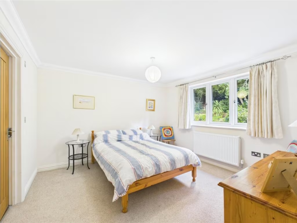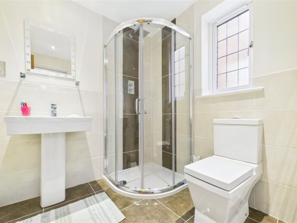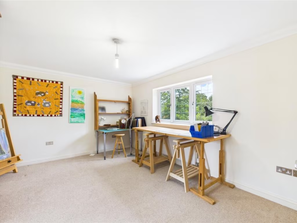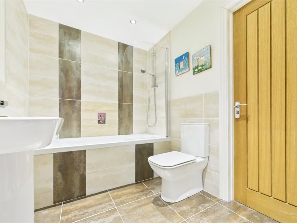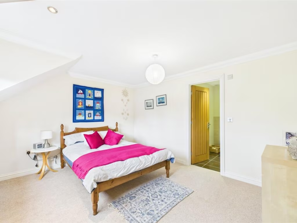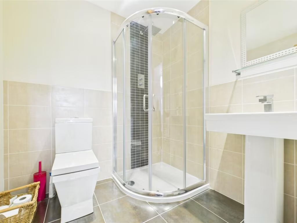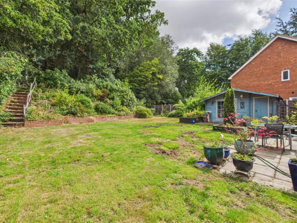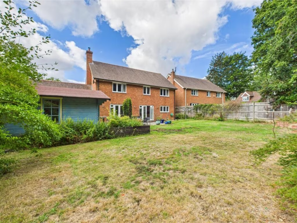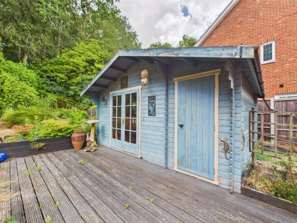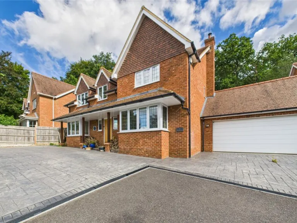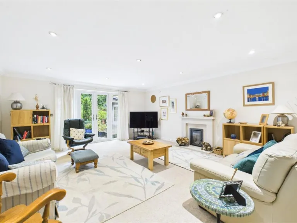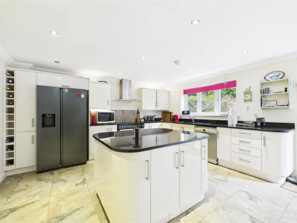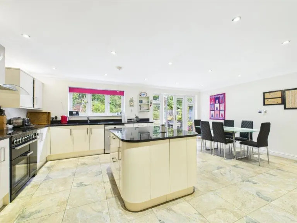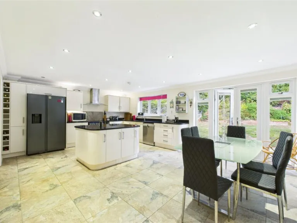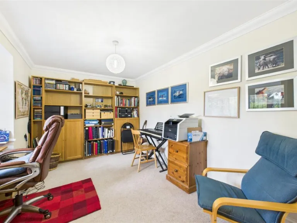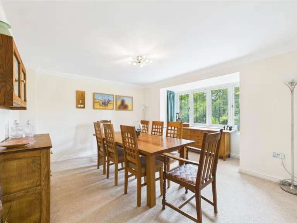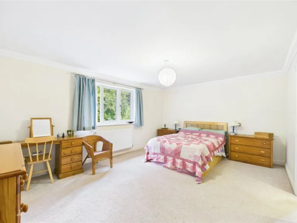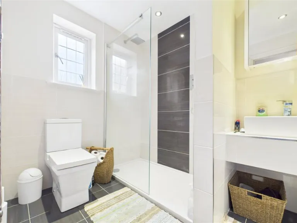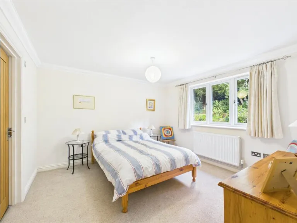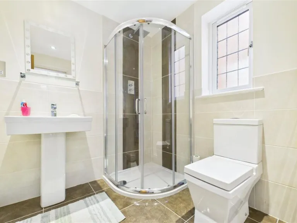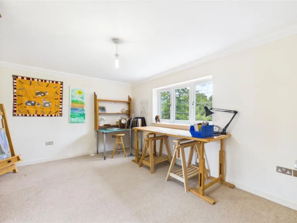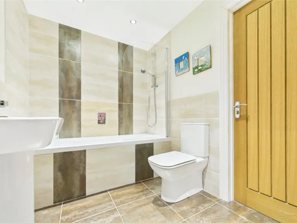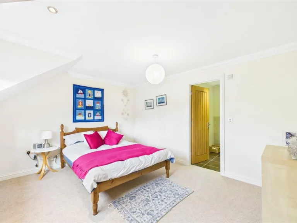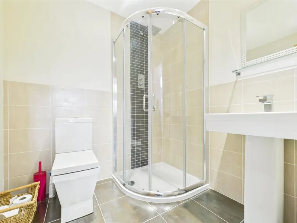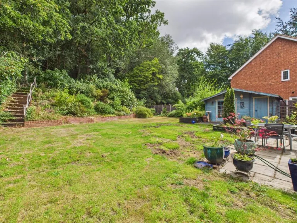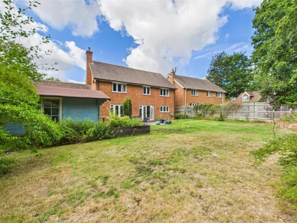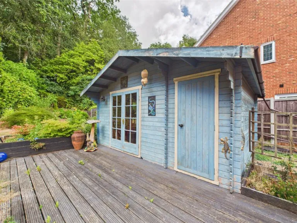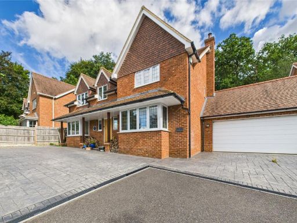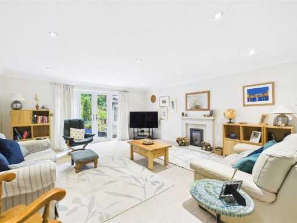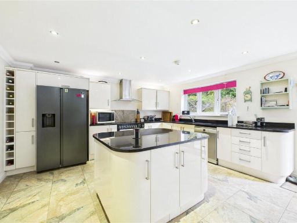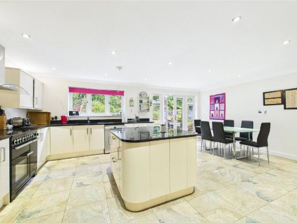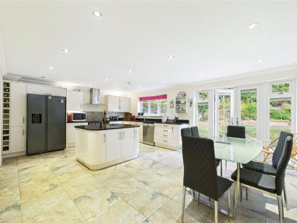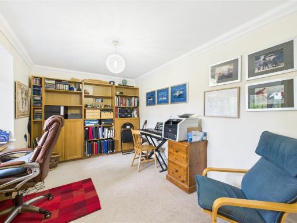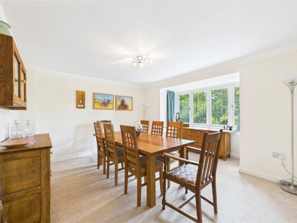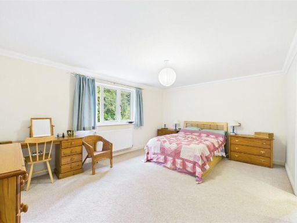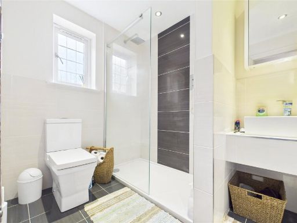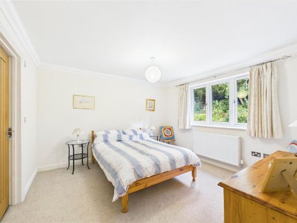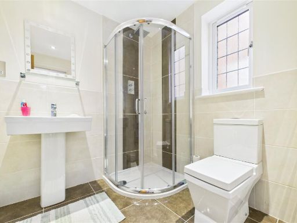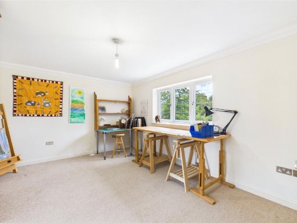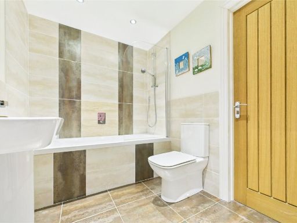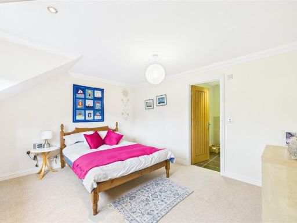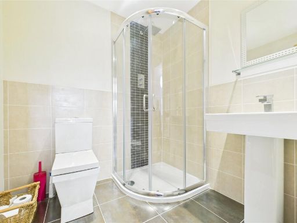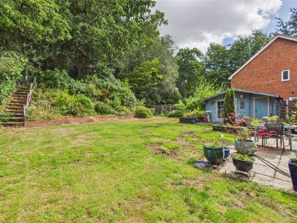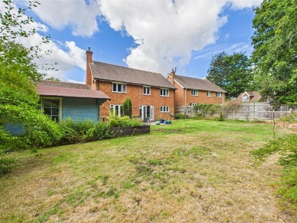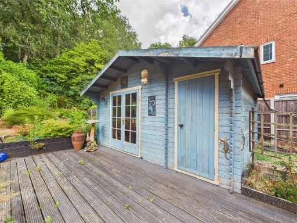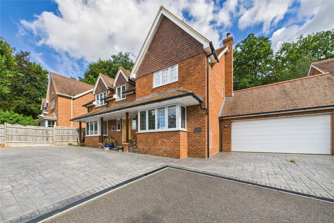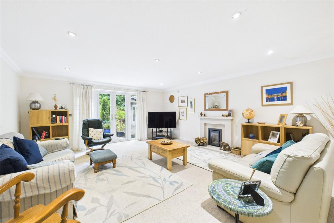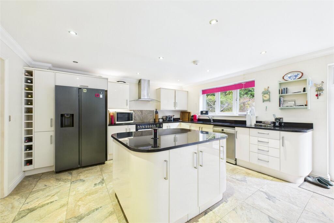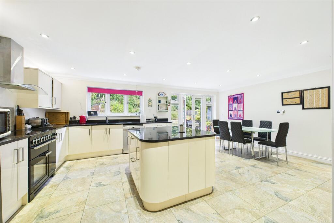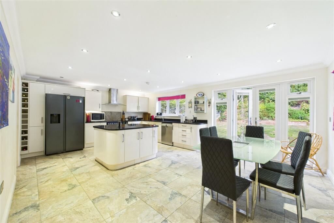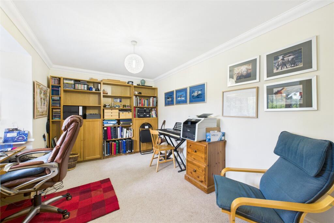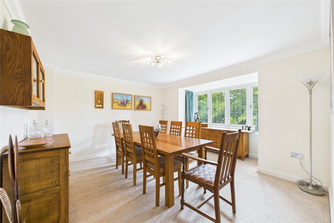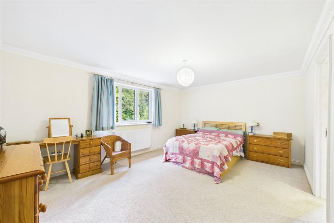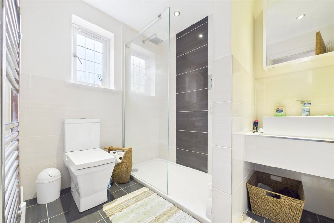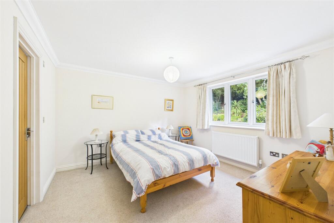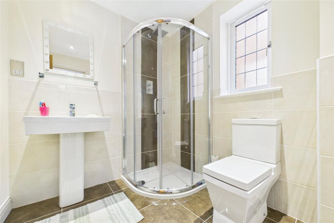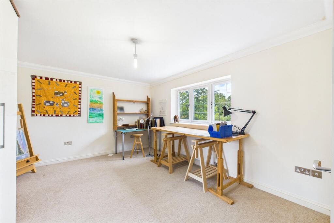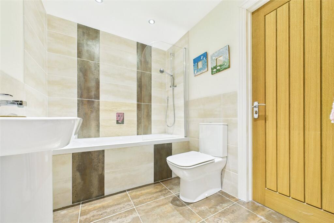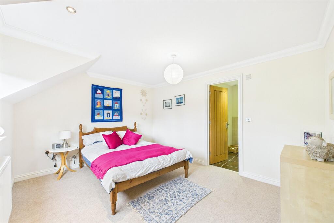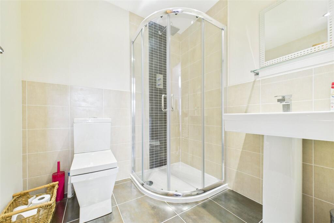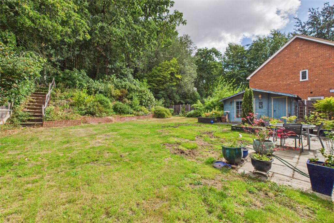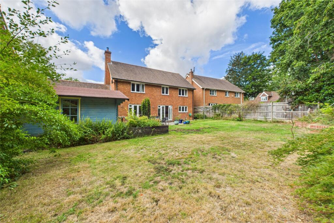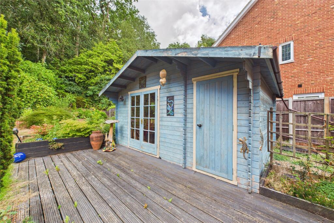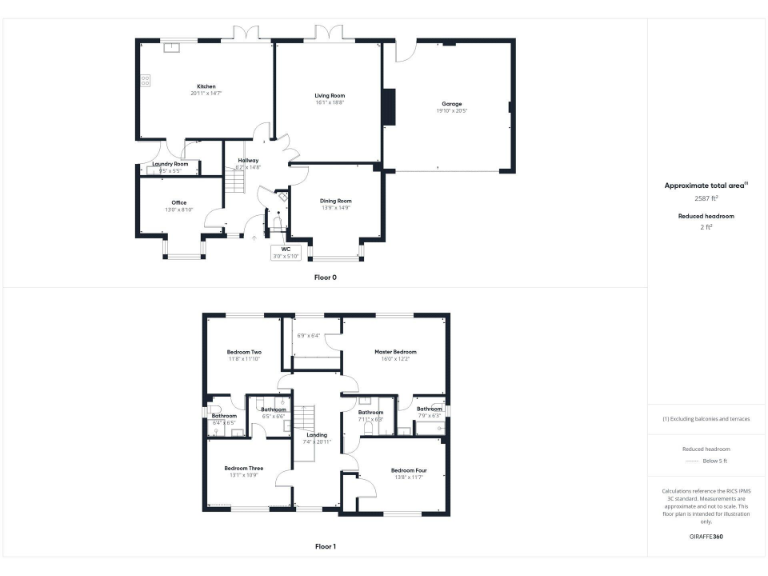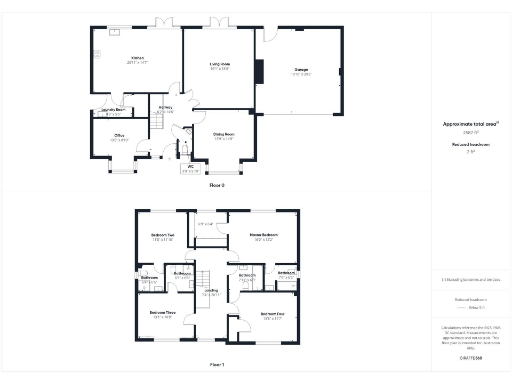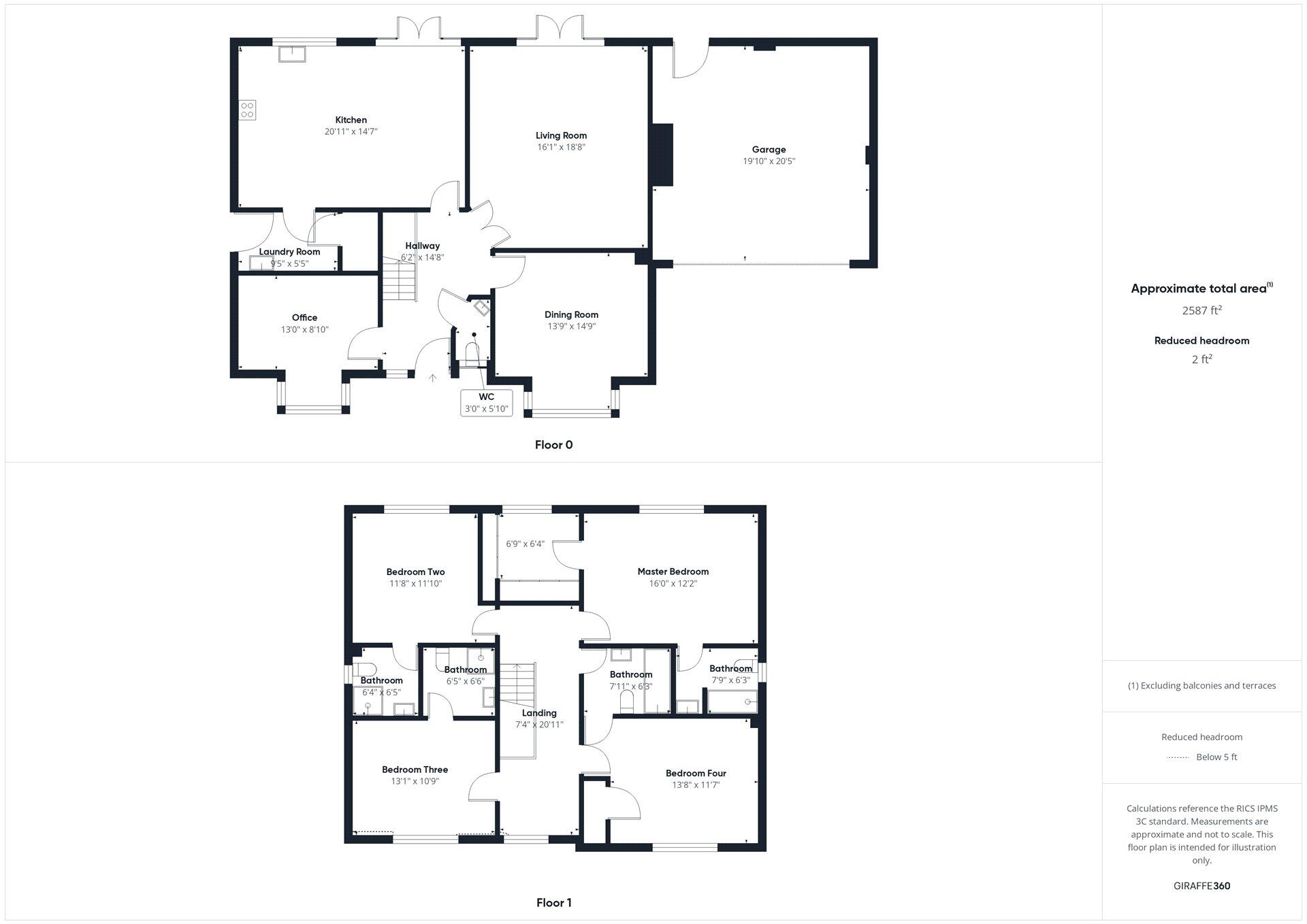Summary - 18 Forest End Road GU47 8JT
4 bed 4 bath Detached
Generous garden, four ensuite bedrooms and large garage in Sandhurst.
Over 2,500 sq ft of versatile family accommodation
This substantial detached house offers over 2,500 sq ft of flexible family living on a mature 0.3-acre plot in desirable Sandhurst. Ground floor living is arranged for modern family life and entertaining: a large kitchen/diner with central island, separate utility with side access, three reception rooms and a dedicated study for home working. The garden combines level lawn and patio with a wooded, sloping rear providing privacy and a natural outlook.
Upstairs provides four double bedrooms, each with en-suite facilities; the principal suite includes a walk-in wardrobe for generous storage. Practical additions include an attached double garage with driveway parking for multiple cars and an external workshop. Heating is via an air-source heat pump with underfloor electric systems.
Notable practical points: the property is freehold and sits in a low-crime, affluent suburb with excellent mobile signal and fast broadband — good for remote working and family connectivity. It falls within the Edgbarrow School catchment and is close to several highly regarded primary and secondary schools, making it especially attractive to families.
A few factual considerations: the house was constructed 1967–1975, so some components may reflect that era and could require future updating even though the property presents well. The double glazing installation date is not specified. Council tax is described as quite expensive and running costs should be factored into ownership.
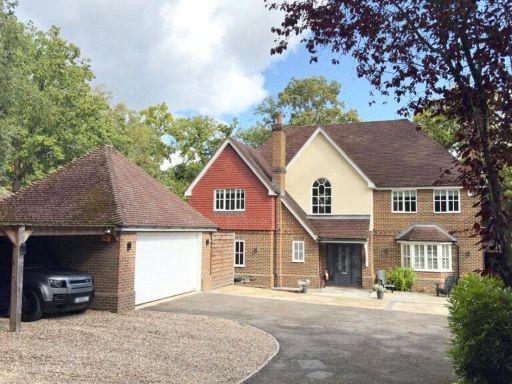 4 bedroom detached house for sale in Thibet Road, Sandhurst, Berkshire, GU47 — £1,500,000 • 4 bed • 3 bath • 3500 ft²
4 bedroom detached house for sale in Thibet Road, Sandhurst, Berkshire, GU47 — £1,500,000 • 4 bed • 3 bath • 3500 ft²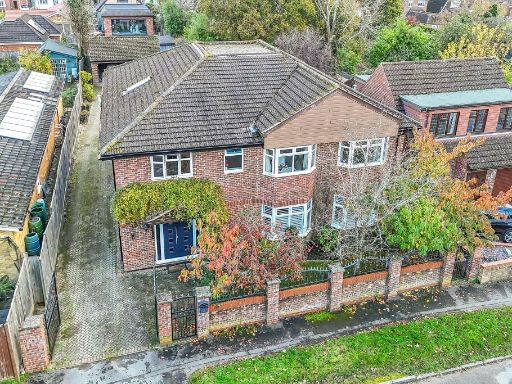 5 bedroom detached house for sale in Florence Road, College Town, Sandhurst, GU47 — £1,100,000 • 5 bed • 3 bath • 4000 ft²
5 bedroom detached house for sale in Florence Road, College Town, Sandhurst, GU47 — £1,100,000 • 5 bed • 3 bath • 4000 ft²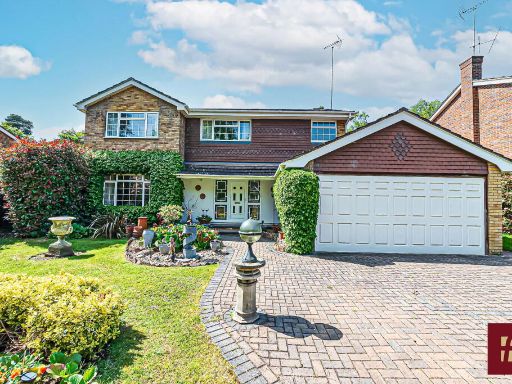 4 bedroom detached house for sale in Robin Lane, Sandhurst, GU47 9AU, GU47 — £950,000 • 4 bed • 2 bath • 2227 ft²
4 bedroom detached house for sale in Robin Lane, Sandhurst, GU47 9AU, GU47 — £950,000 • 4 bed • 2 bath • 2227 ft²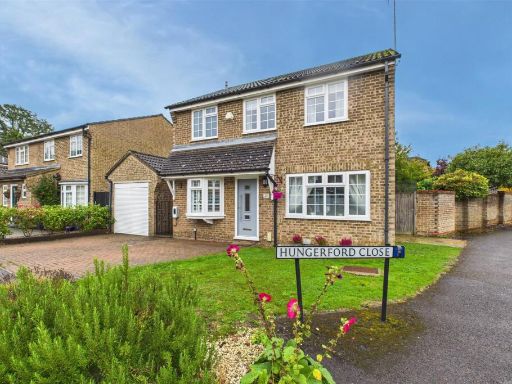 4 bedroom detached house for sale in Hungerford Close, Sandhurst, Berkshire, GU47 — £600,000 • 4 bed • 2 bath • 1416 ft²
4 bedroom detached house for sale in Hungerford Close, Sandhurst, Berkshire, GU47 — £600,000 • 4 bed • 2 bath • 1416 ft²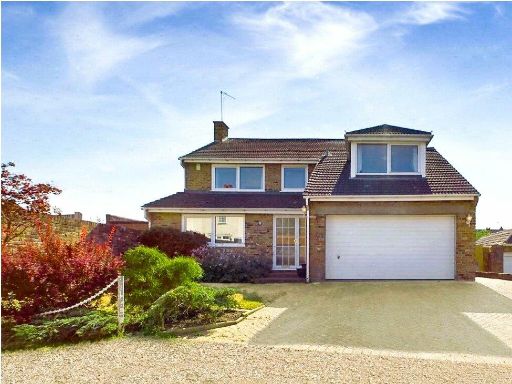 4 bedroom detached house for sale in Hancombe Road, Little Sandhurst, Berkshire, GU47 — £650,000 • 4 bed • 2 bath • 2150 ft²
4 bedroom detached house for sale in Hancombe Road, Little Sandhurst, Berkshire, GU47 — £650,000 • 4 bed • 2 bath • 2150 ft²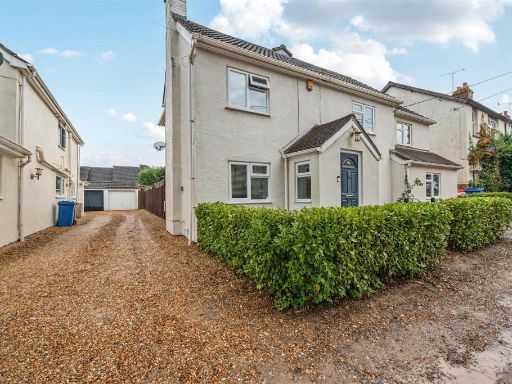 4 bedroom detached house for sale in New Road, Sandhurst, Berkshire, GU47 8EF, GU47 — £725,000 • 4 bed • 2 bath • 1905 ft²
4 bedroom detached house for sale in New Road, Sandhurst, Berkshire, GU47 8EF, GU47 — £725,000 • 4 bed • 2 bath • 1905 ft²