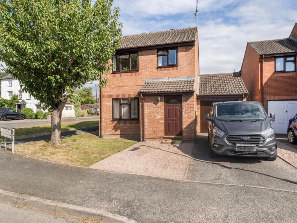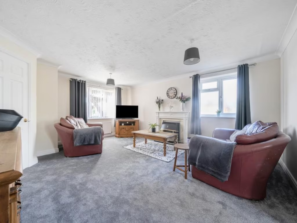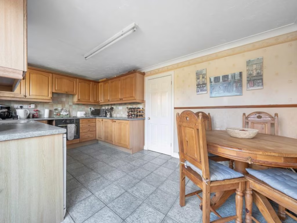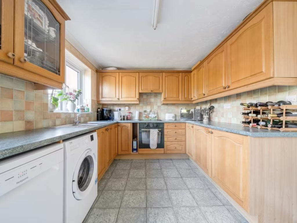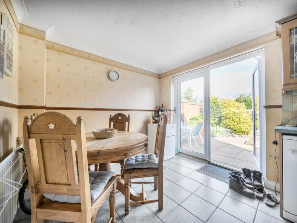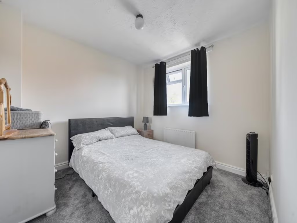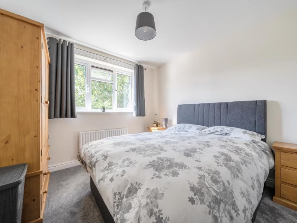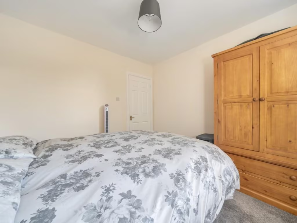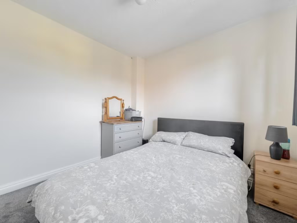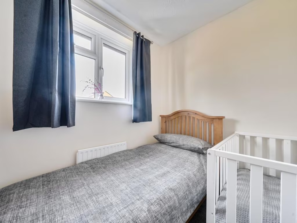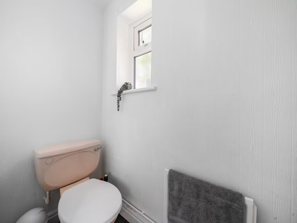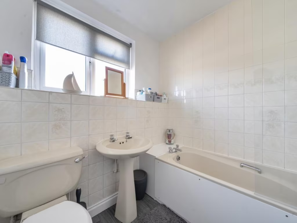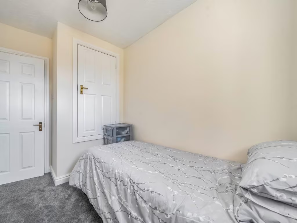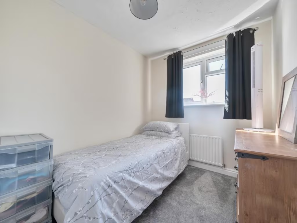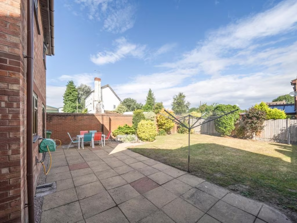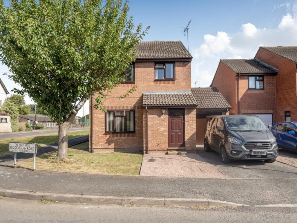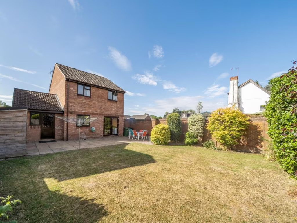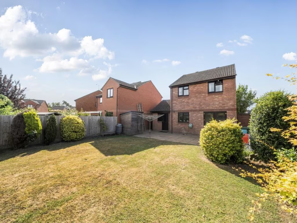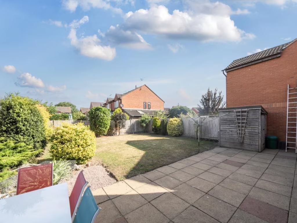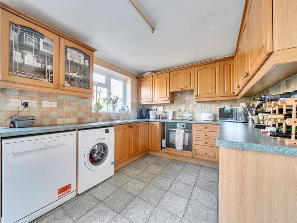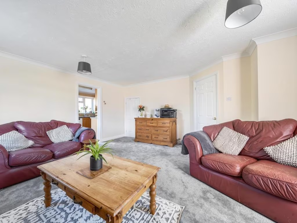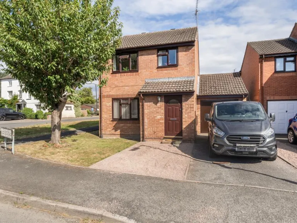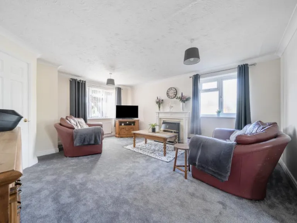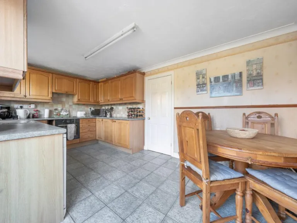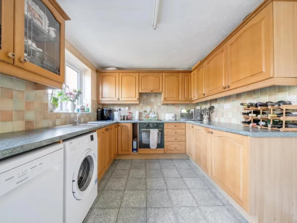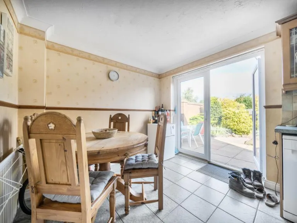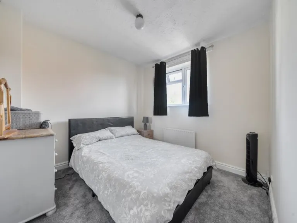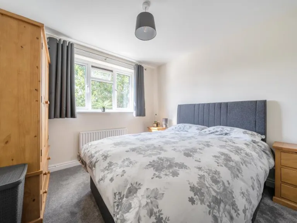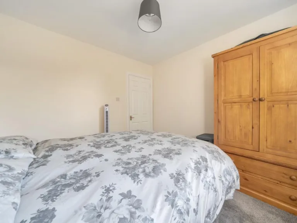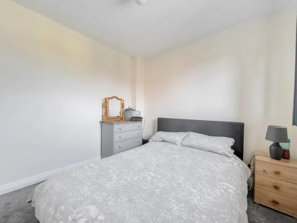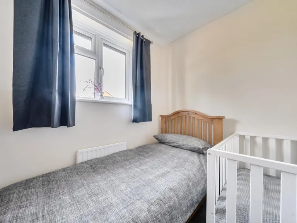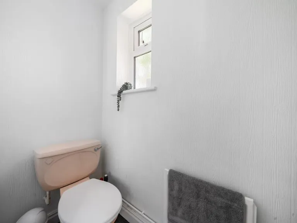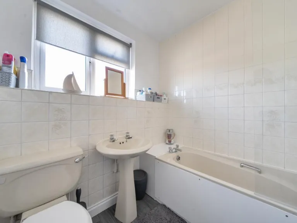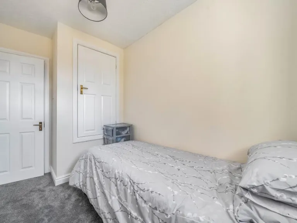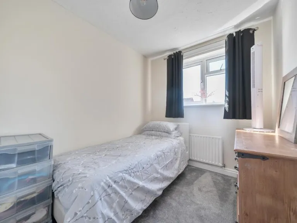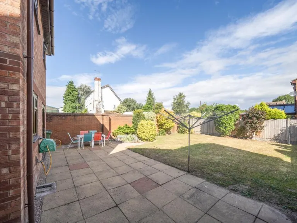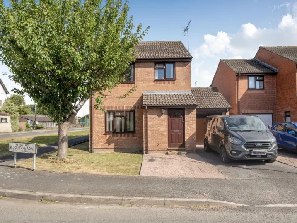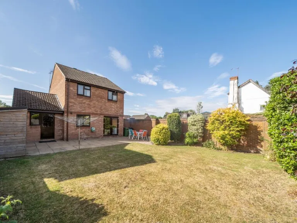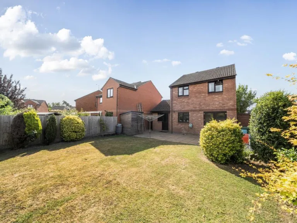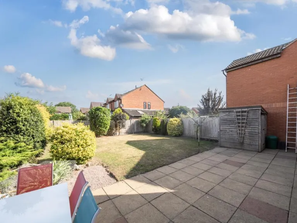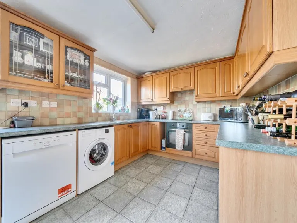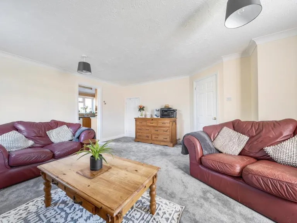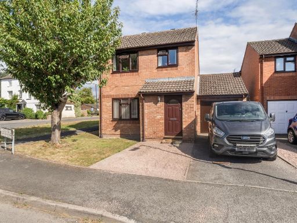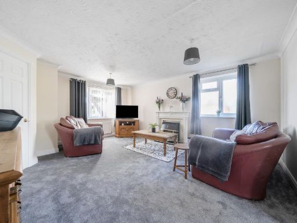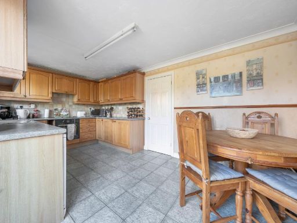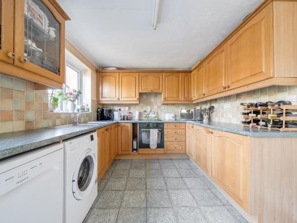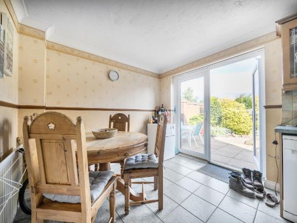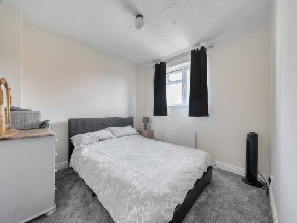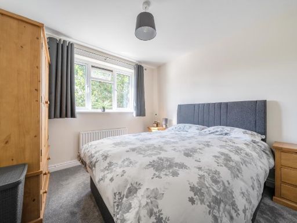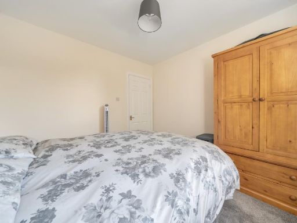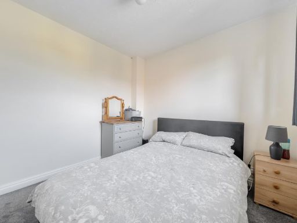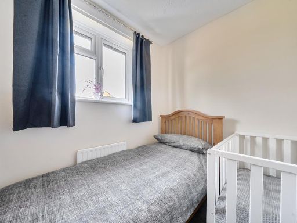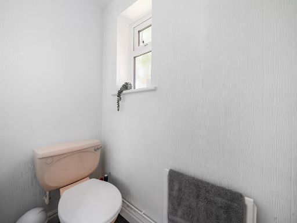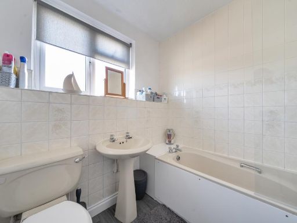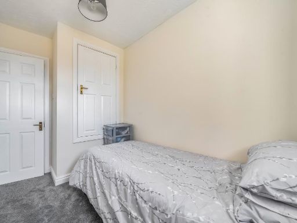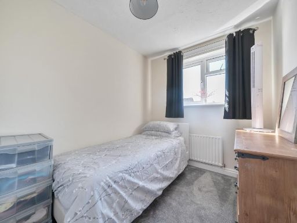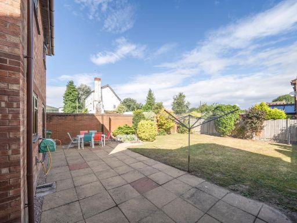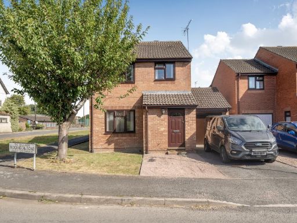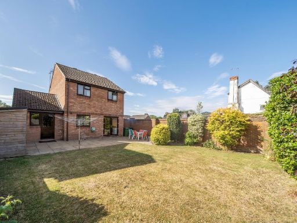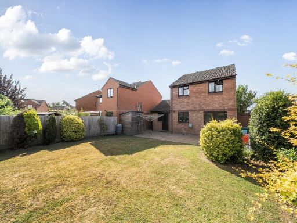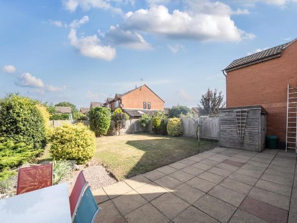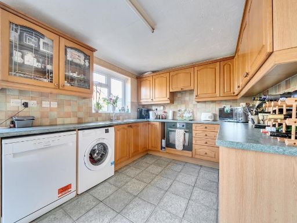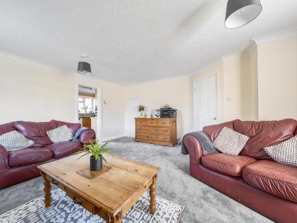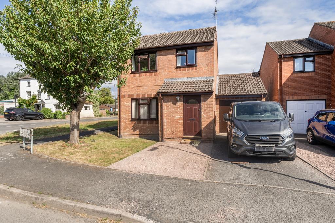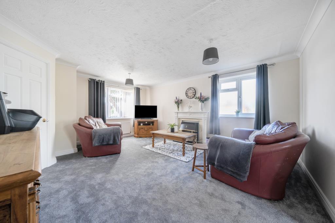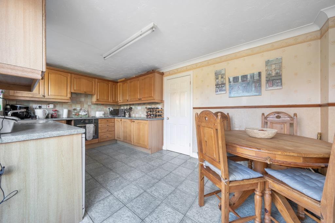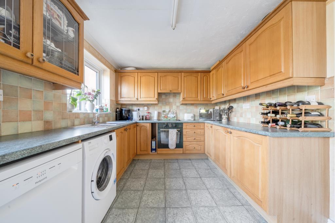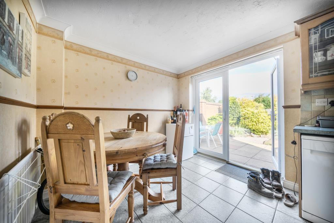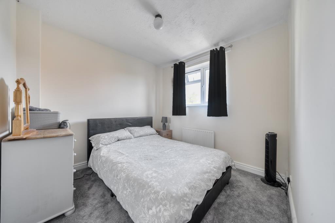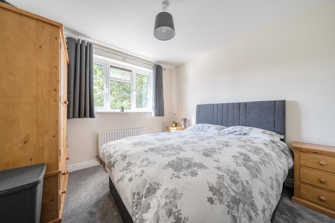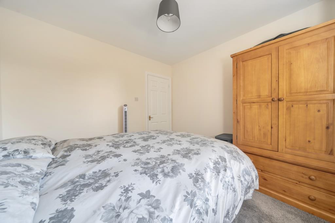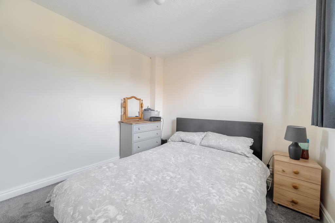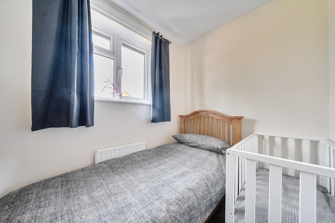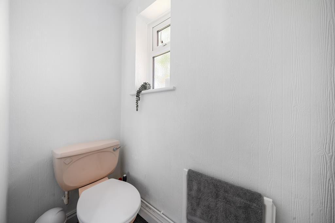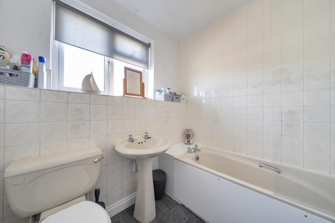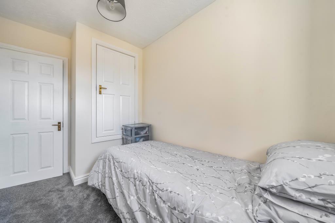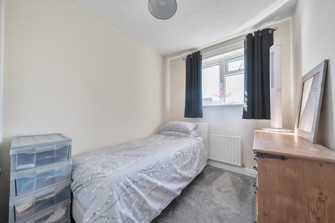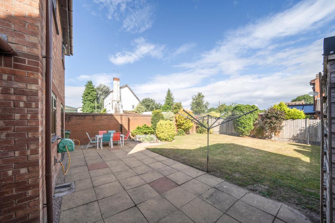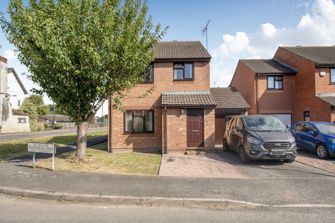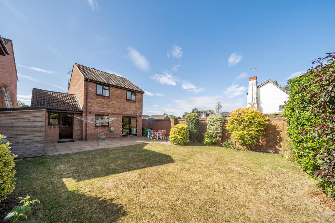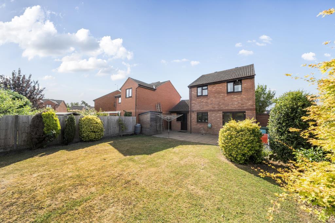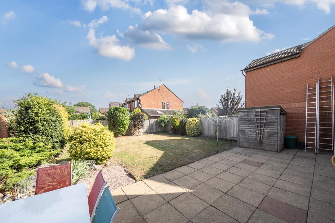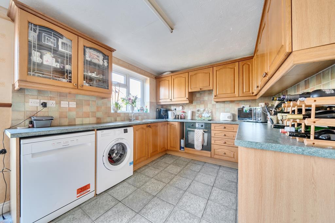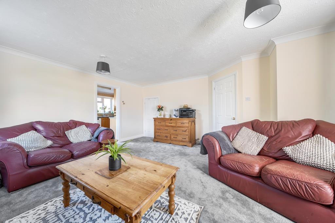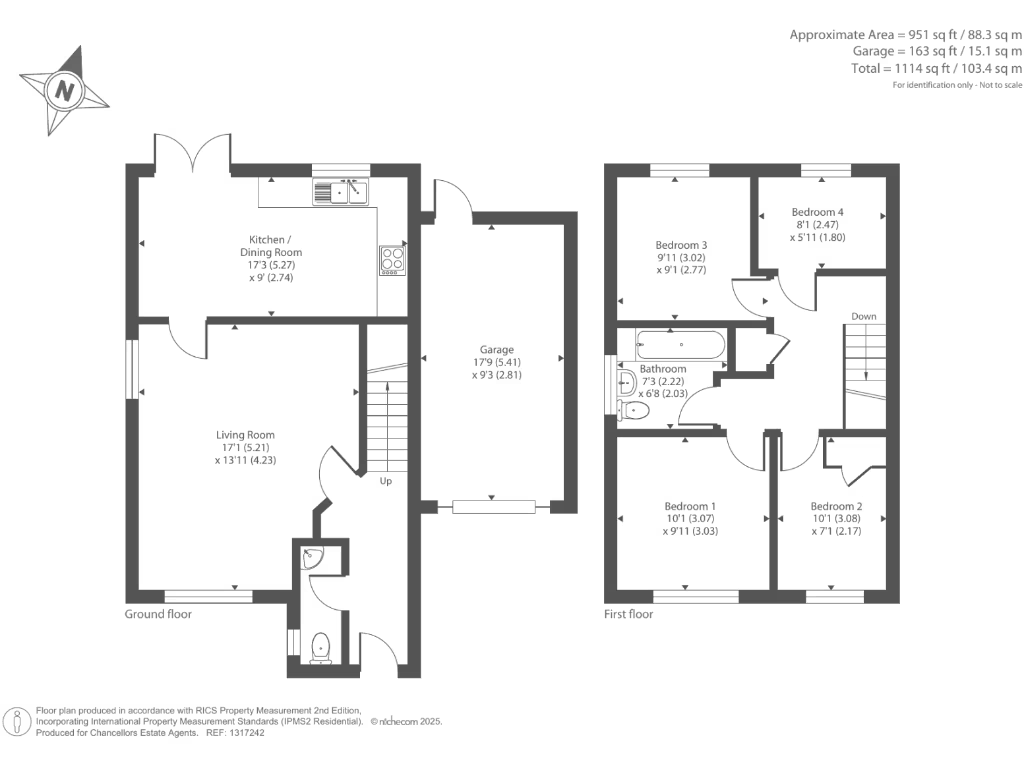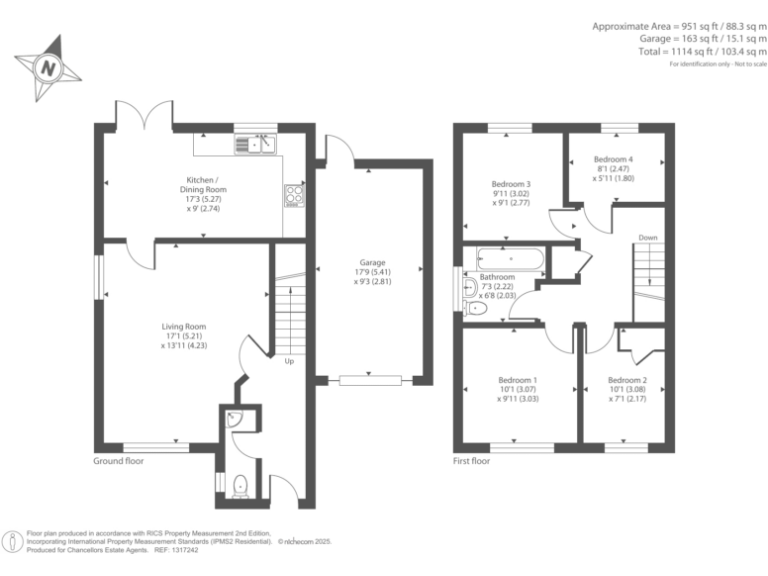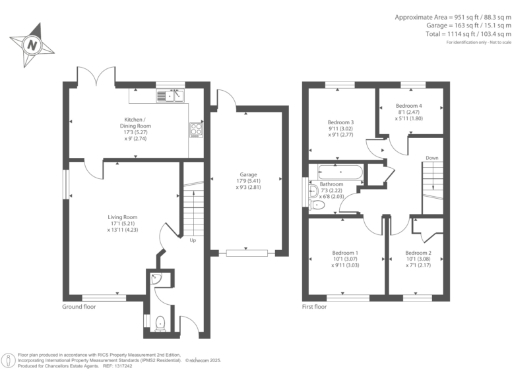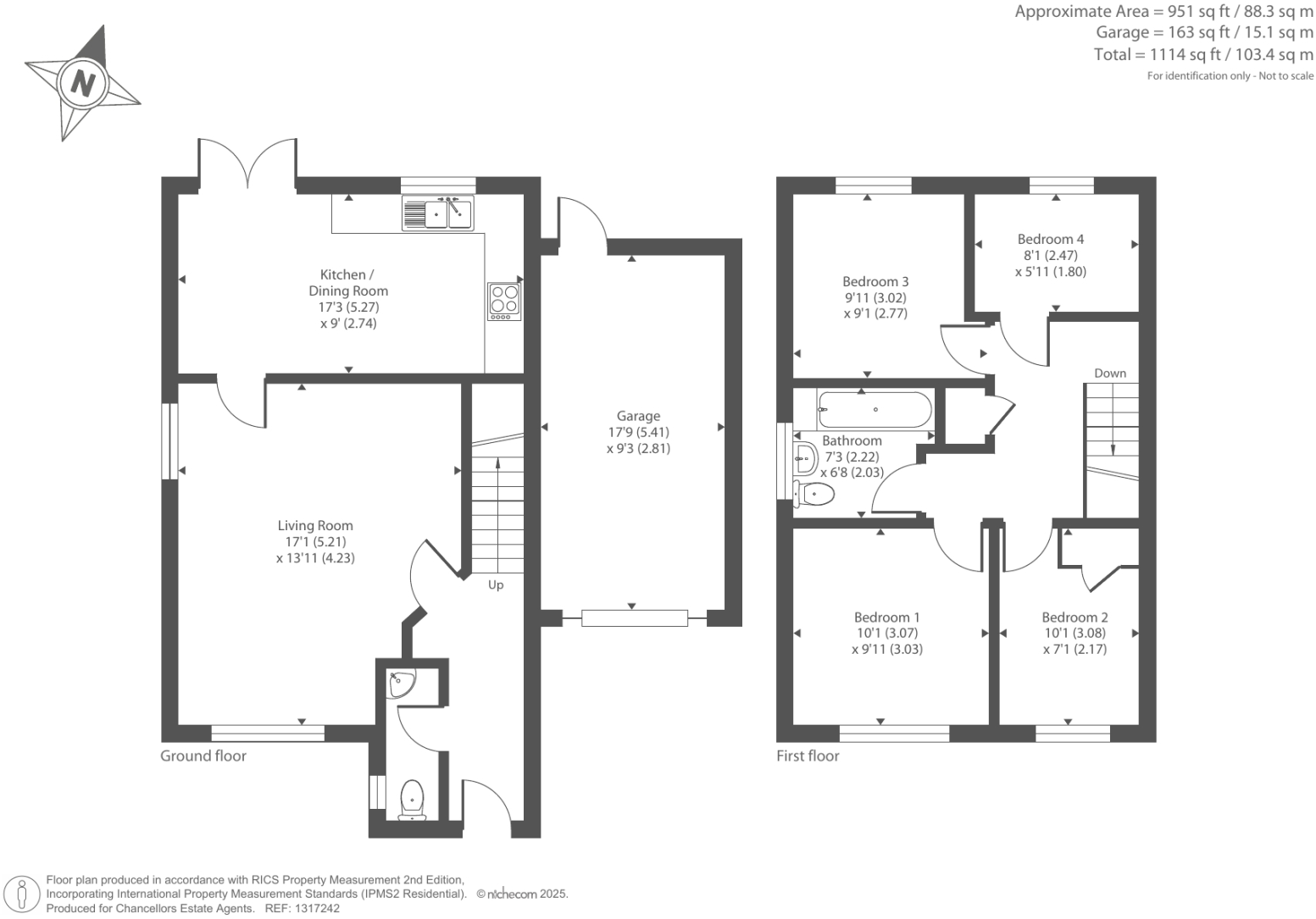Summary - 218 RIDGEMOOR ROAD LEOMINSTER HR6 8UN
4 bed 1 bath Detached
Comfortable family living with garden and garage close to town amenities.
Four bedrooms in a traditional detached layout
This four-bedroom detached house sits just half a mile from Leominster town centre, offering a practical family layout with an open-plan kitchen/dining room and a separate living room. The property includes driveway parking for several cars, an attached garage and a private rear garden with patio and lawn — useful outdoor space for children and pets.
Built in the 1980s and around 1,114 sq ft, the home is structurally conventional and double-glazed, with mains gas central heating. Interiors are generally tidy but the house would benefit from modernisation to update finishes and services to current tastes. There is a single family bathroom and a downstairs WC, so circulation works well for everyday family life but further bathroom provision could improve long-term convenience.
Practical advantages include freehold tenure, fast broadband, very low flood risk and good local schools within easy reach. Note the wider area records higher levels of deprivation, and the property reflects its era—buyers should allow budget for cosmetic upgrades and potential improvements to maximise value. Overall this is a straightforward family home offering space, parking and good access to town amenities, ideal for a buyer seeking a manageable renovation project in a convenient location.
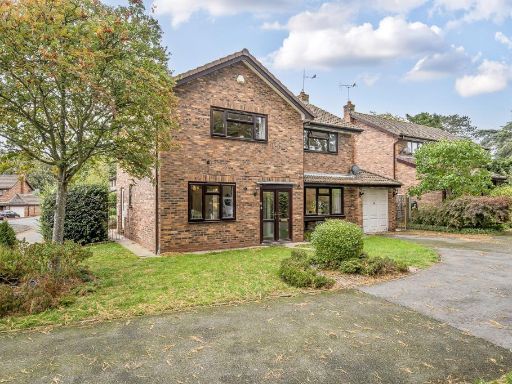 4 bedroom detached house for sale in Leominster, Leominster, Herefordshire, HR6 — £450,000 • 4 bed • 2 bath • 1597 ft²
4 bedroom detached house for sale in Leominster, Leominster, Herefordshire, HR6 — £450,000 • 4 bed • 2 bath • 1597 ft²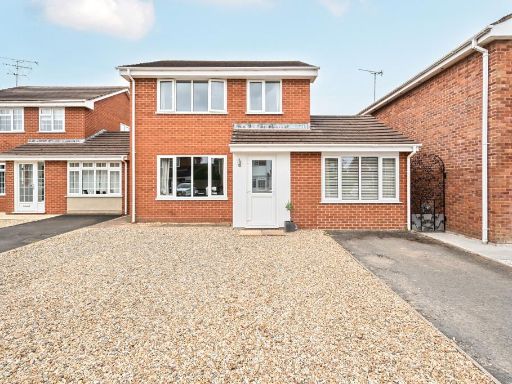 4 bedroom detached house for sale in Leominster, Herefordshire, HR6 — £325,000 • 4 bed • 3 bath • 1282 ft²
4 bedroom detached house for sale in Leominster, Herefordshire, HR6 — £325,000 • 4 bed • 3 bath • 1282 ft²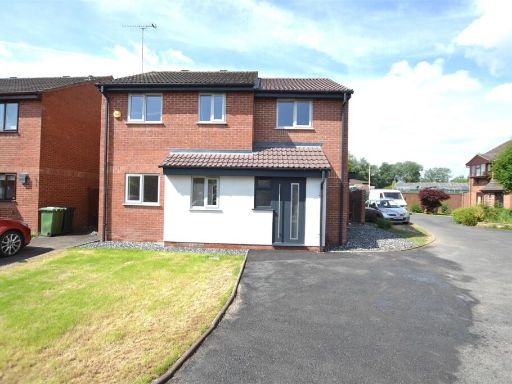 4 bedroom detached house for sale in The Mallards, Leominster, HR6 — £379,000 • 4 bed • 3 bath • 1196 ft²
4 bedroom detached house for sale in The Mallards, Leominster, HR6 — £379,000 • 4 bed • 3 bath • 1196 ft²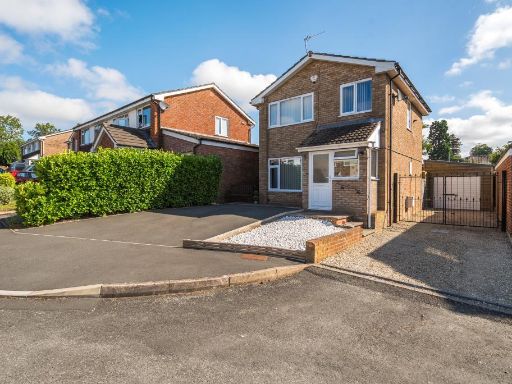 3 bedroom detached house for sale in Leominster, Herefordshire, HR6 — £290,000 • 3 bed • 1 bath • 927 ft²
3 bedroom detached house for sale in Leominster, Herefordshire, HR6 — £290,000 • 3 bed • 1 bath • 927 ft²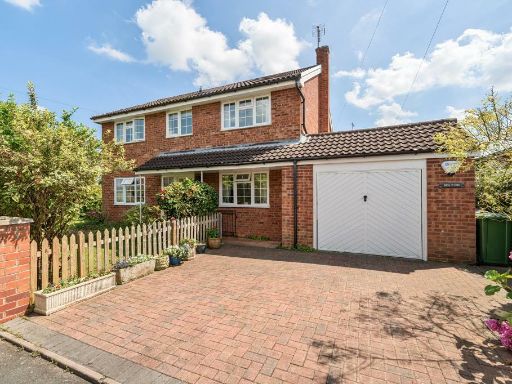 4 bedroom detached house for sale in Leominster, Herefordshire, HR6 — £380,000 • 4 bed • 1 bath • 1333 ft²
4 bedroom detached house for sale in Leominster, Herefordshire, HR6 — £380,000 • 4 bed • 1 bath • 1333 ft²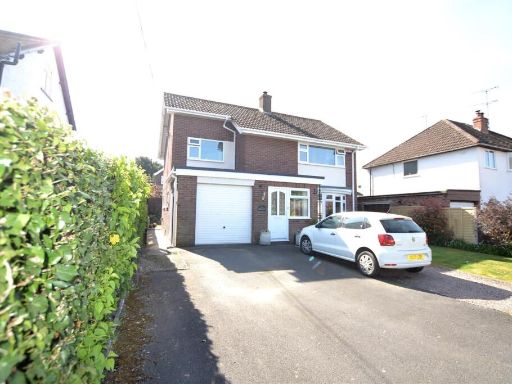 4 bedroom detached house for sale in Stockenhill Road, Leominster, HR6 — £365,000 • 4 bed • 2 bath • 1055 ft²
4 bedroom detached house for sale in Stockenhill Road, Leominster, HR6 — £365,000 • 4 bed • 2 bath • 1055 ft²