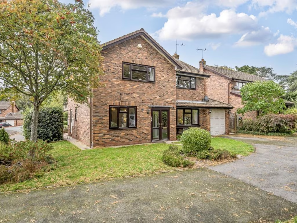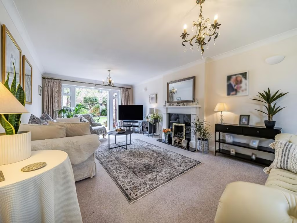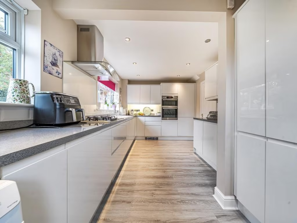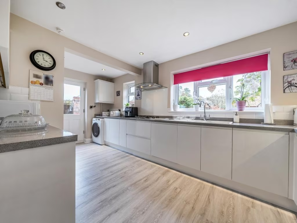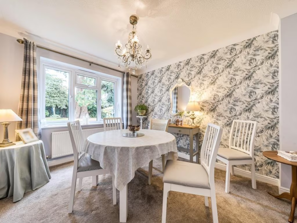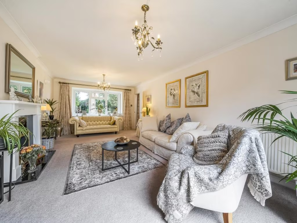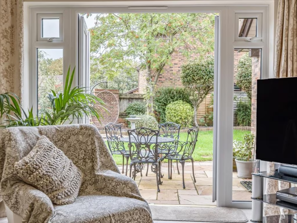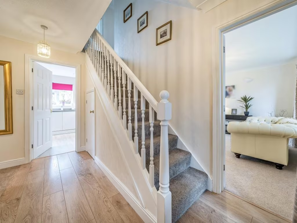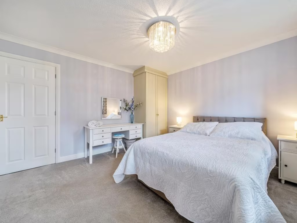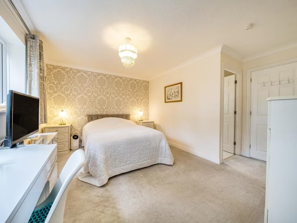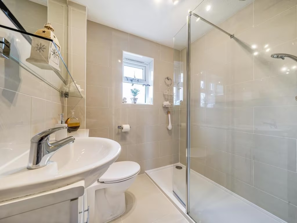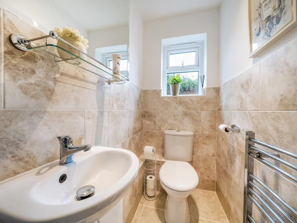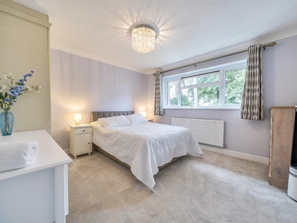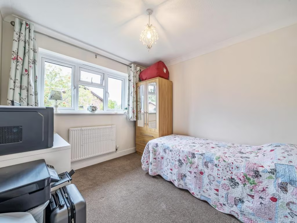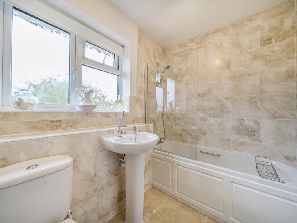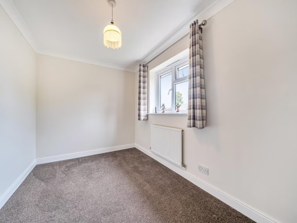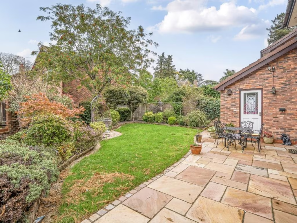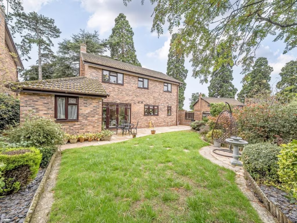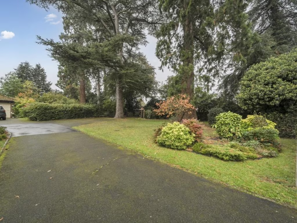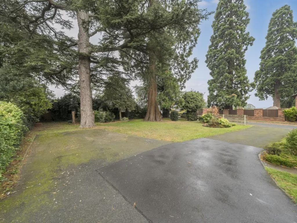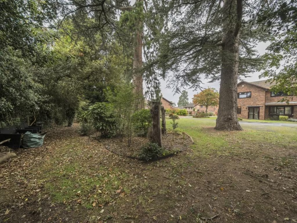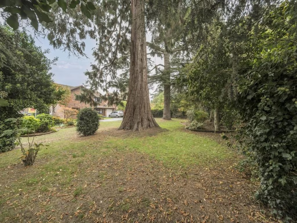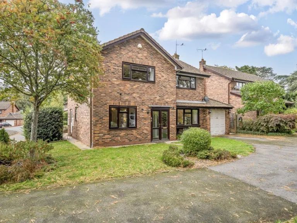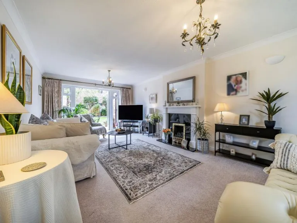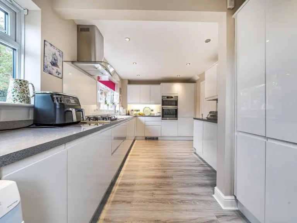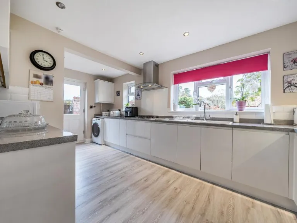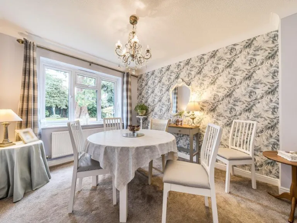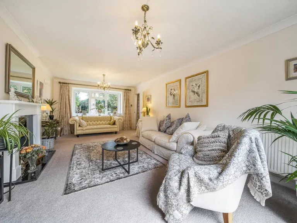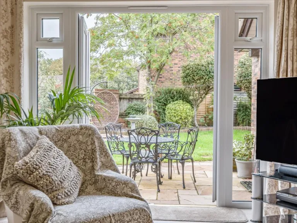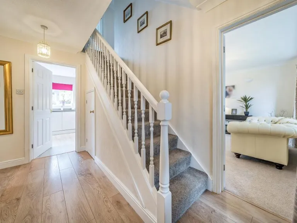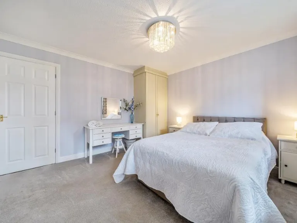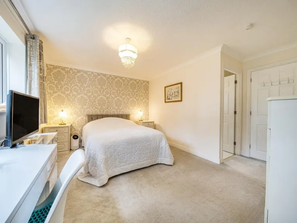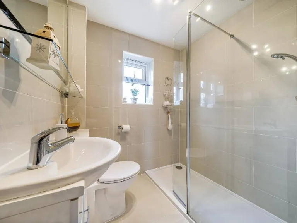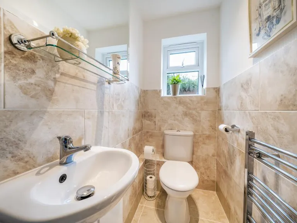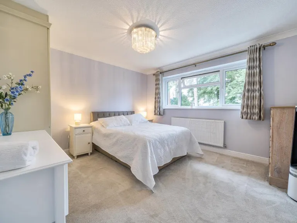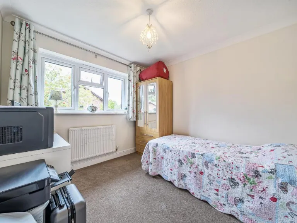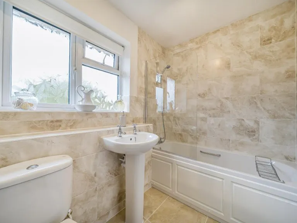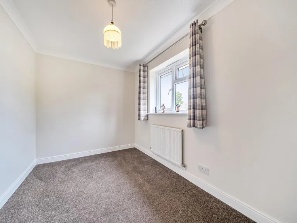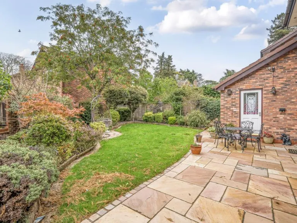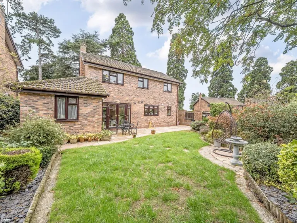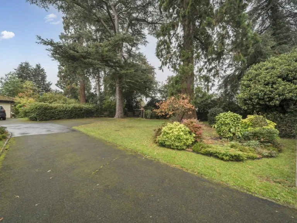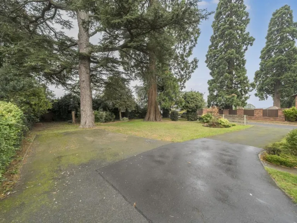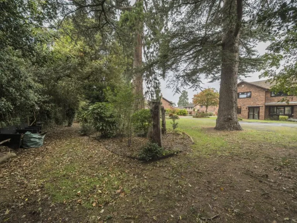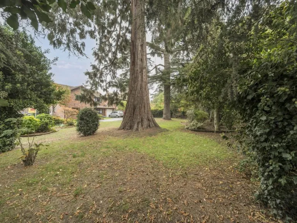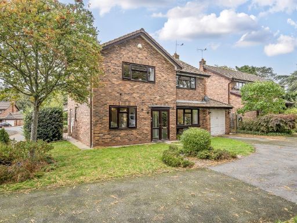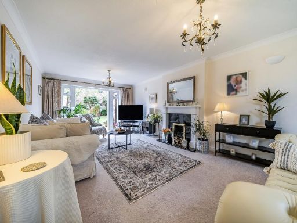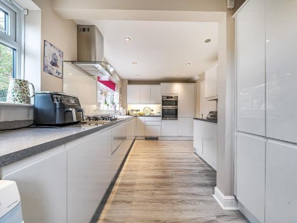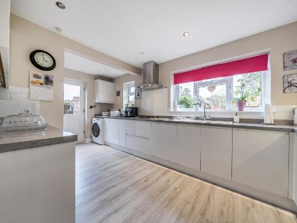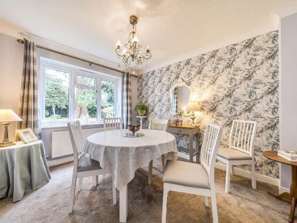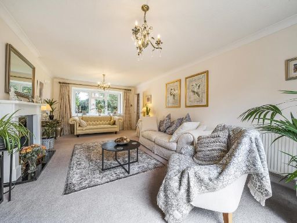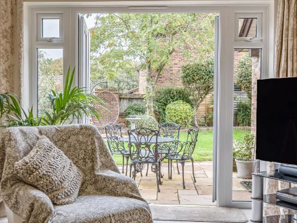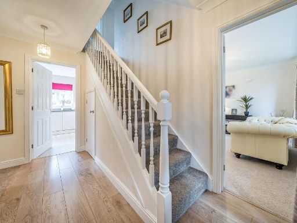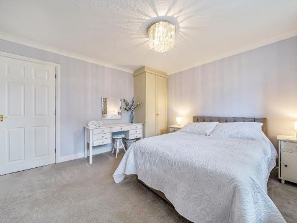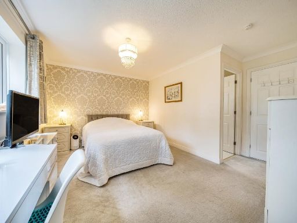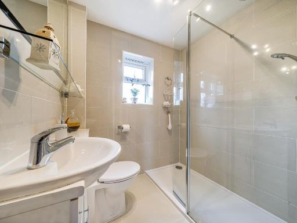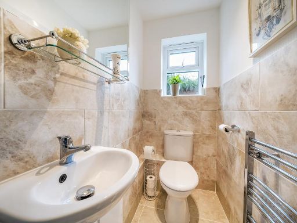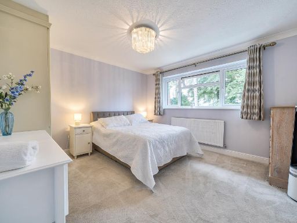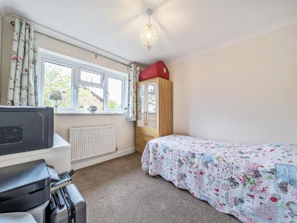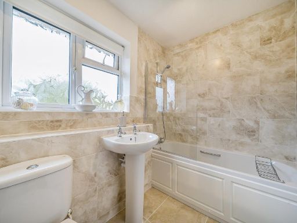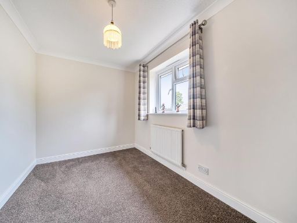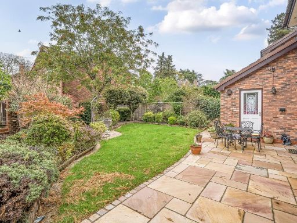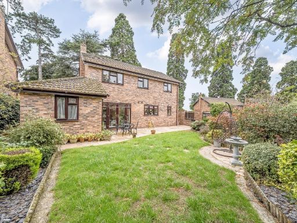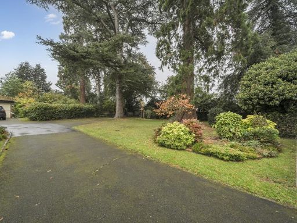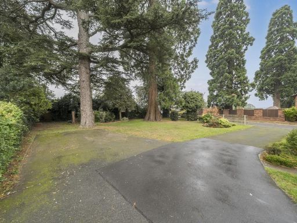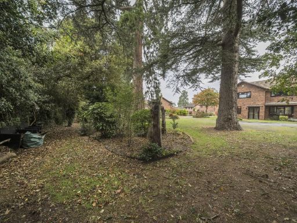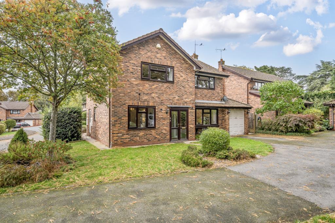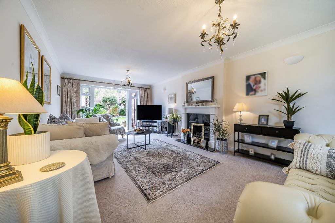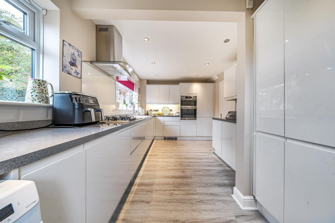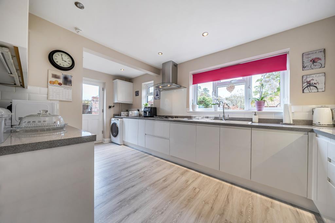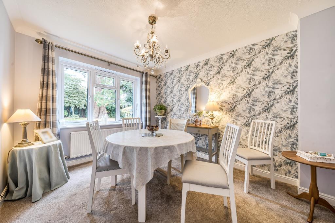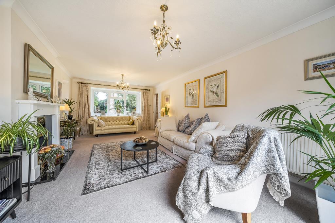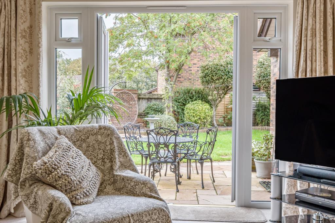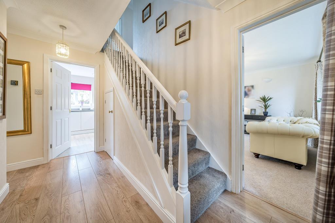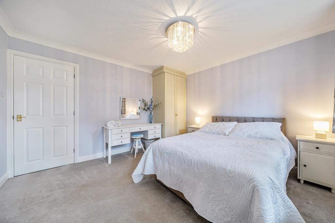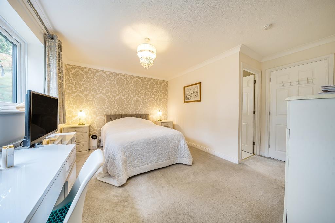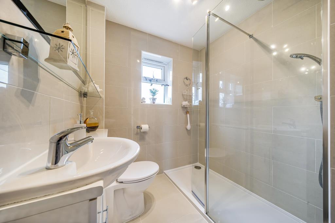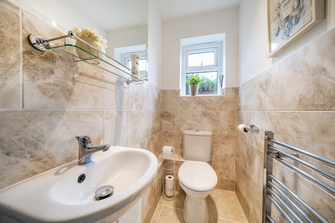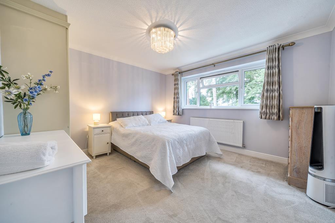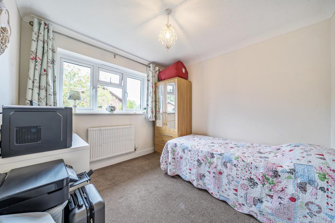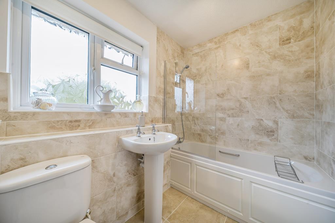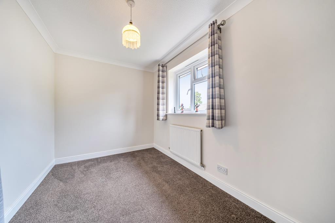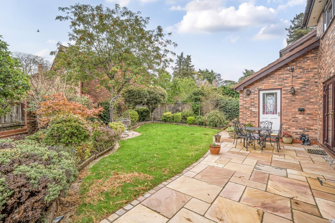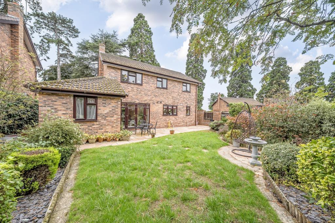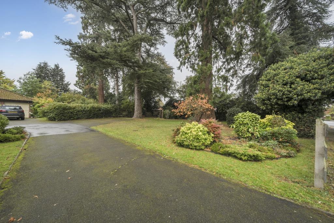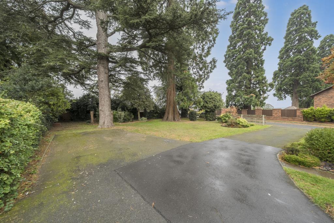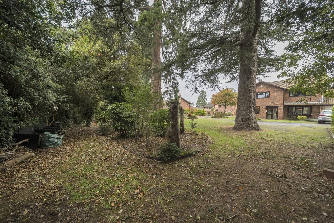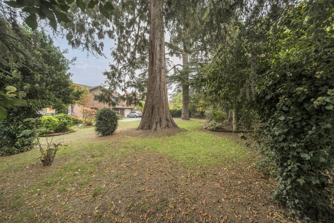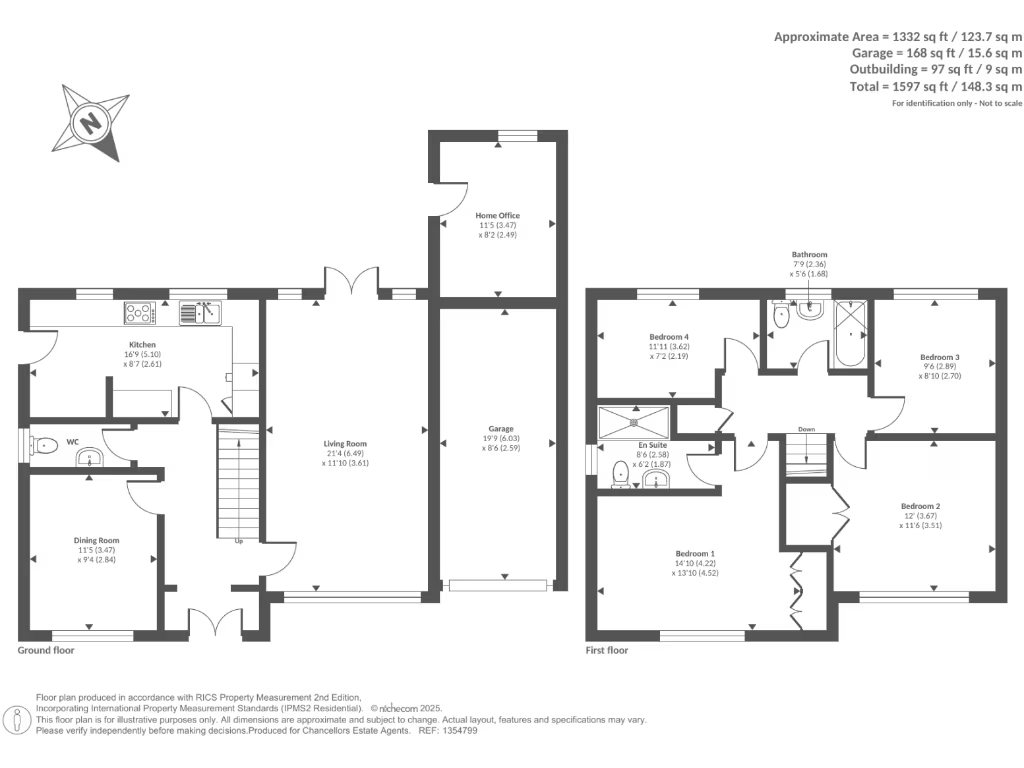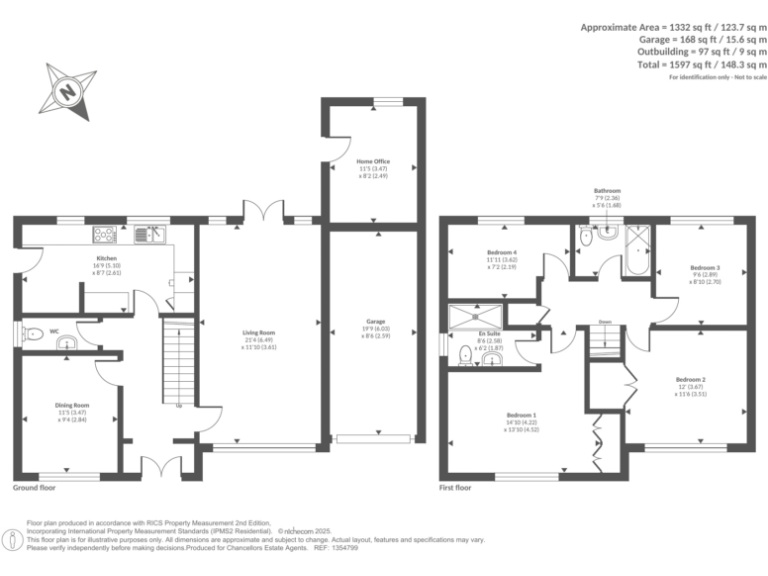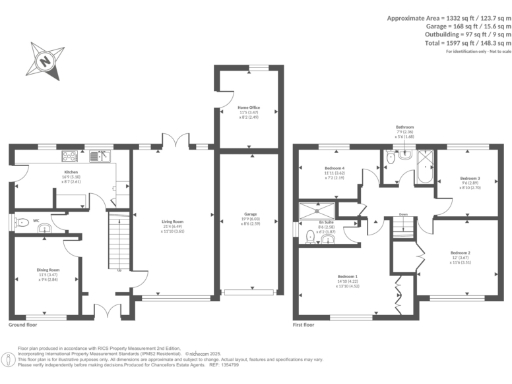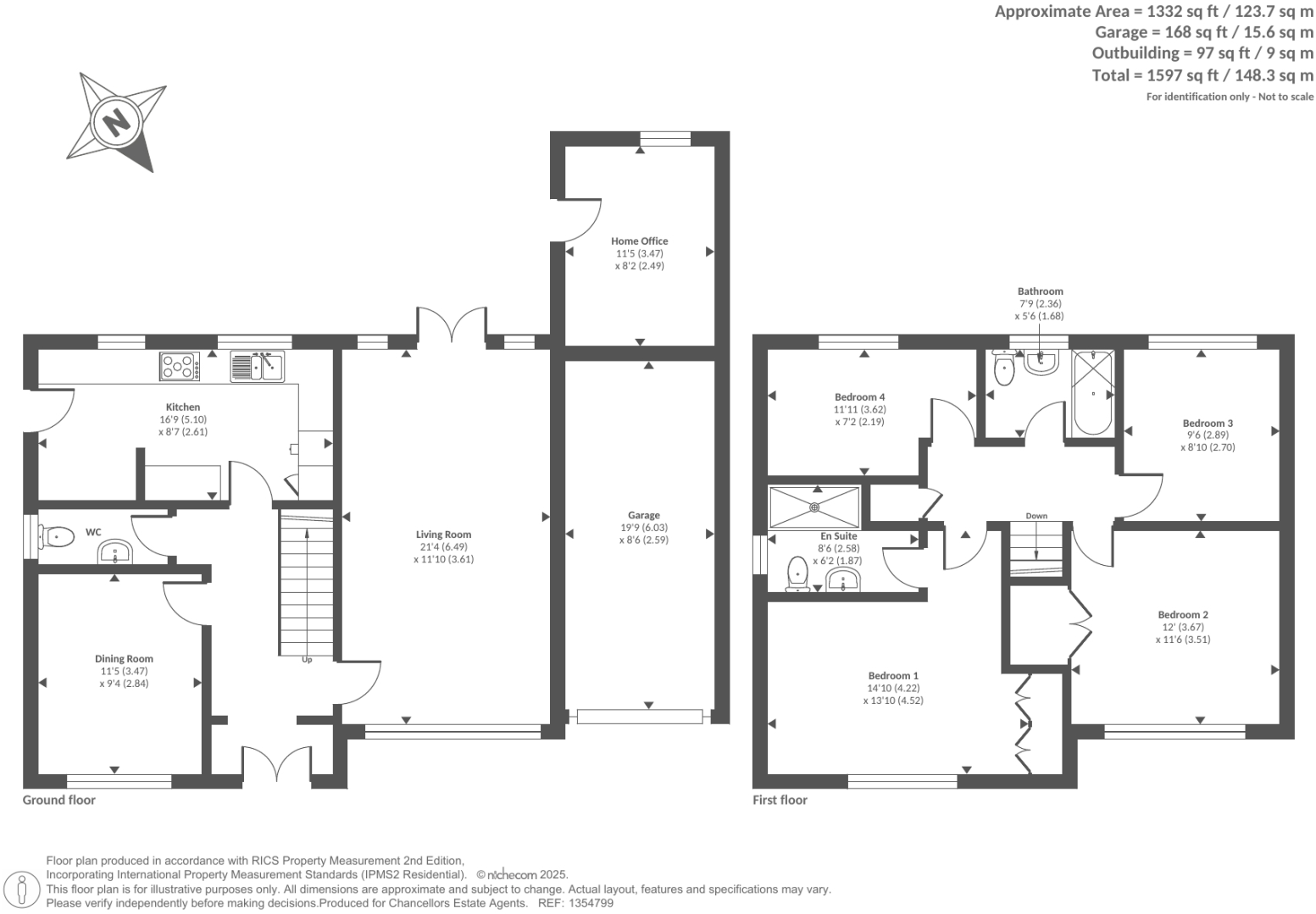Summary - 1 WOODFEN CRESCENT LEOMINSTER HR6 8SS
4 bed 2 bath Detached
Large garden and home office space within easy reach of town amenities.
Four double bedrooms with master en-suite and built-in wardrobes
Set within 0.9 miles of Leominster town centre, this four-bedroom detached home suits growing families seeking space and convenience. The property offers a dual-aspect living room with French doors to the private rear garden, a separate dining room and a modern fitted kitchen for everyday family life.
The attached tandem garage has been partially converted to create a dedicated home office or hobby room, while driveway parking accommodates multiple vehicles. The large plot includes private front and rear gardens, a patio for entertaining and mature borders that provide privacy. There is scope to reinstate or alter the garage space and to add further parking to the substantial front garden.
Built in the 1980s and freehold, the house is gas central heated with a boiler and radiators and double glazing (install date unknown), so buyers should check window age and general services. Council tax is above average. The neighbourhood shows very low crime, fast broadband, excellent mobile signal and good local schools, making it a practical family location.
Overall this is a well-presented, versatile family house with useful home-office space and a generous garden. It will particularly suit buyers wanting proximity to town amenities combined with a quieter, semi-rural feel, while those seeking a fully modernised home should budget for some updates and service checks.
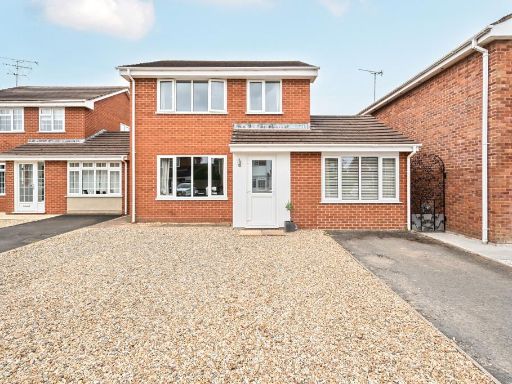 4 bedroom detached house for sale in Leominster, Herefordshire, HR6 — £325,000 • 4 bed • 3 bath • 1282 ft²
4 bedroom detached house for sale in Leominster, Herefordshire, HR6 — £325,000 • 4 bed • 3 bath • 1282 ft²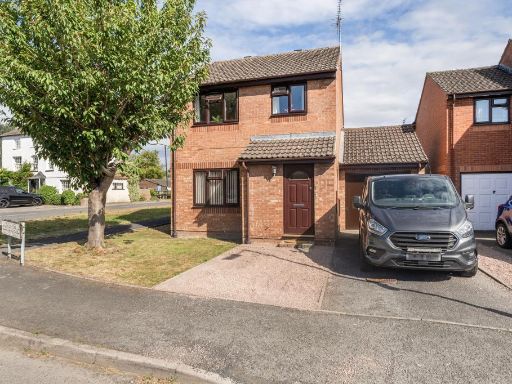 4 bedroom detached house for sale in Leominster, Herefordshire, HR6 — £325,000 • 4 bed • 1 bath • 1114 ft²
4 bedroom detached house for sale in Leominster, Herefordshire, HR6 — £325,000 • 4 bed • 1 bath • 1114 ft²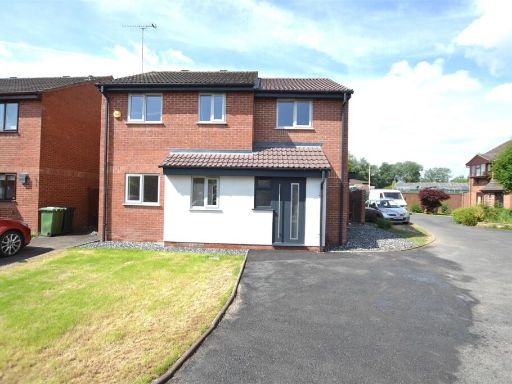 4 bedroom detached house for sale in The Mallards, Leominster, HR6 — £379,000 • 4 bed • 3 bath • 1196 ft²
4 bedroom detached house for sale in The Mallards, Leominster, HR6 — £379,000 • 4 bed • 3 bath • 1196 ft²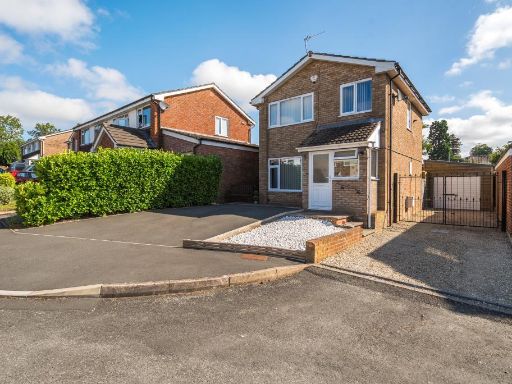 3 bedroom detached house for sale in Leominster, Herefordshire, HR6 — £290,000 • 3 bed • 1 bath • 927 ft²
3 bedroom detached house for sale in Leominster, Herefordshire, HR6 — £290,000 • 3 bed • 1 bath • 927 ft²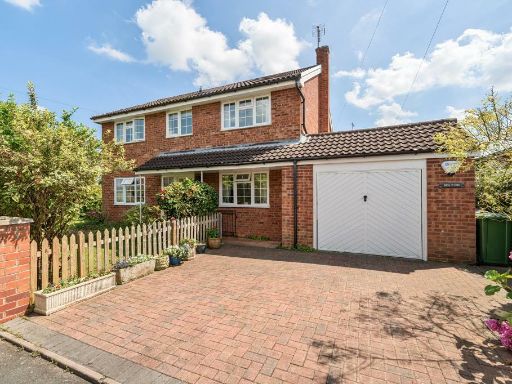 4 bedroom detached house for sale in Leominster, Herefordshire, HR6 — £380,000 • 4 bed • 1 bath • 1333 ft²
4 bedroom detached house for sale in Leominster, Herefordshire, HR6 — £380,000 • 4 bed • 1 bath • 1333 ft²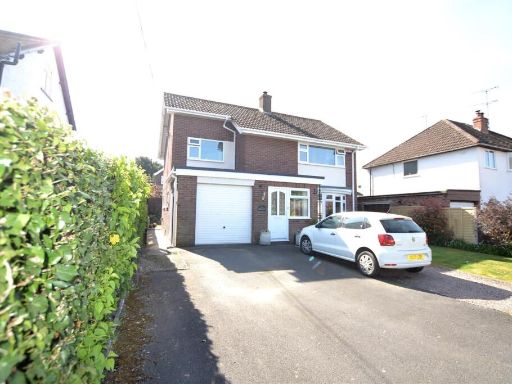 4 bedroom detached house for sale in Stockenhill Road, Leominster, HR6 — £365,000 • 4 bed • 2 bath • 1055 ft²
4 bedroom detached house for sale in Stockenhill Road, Leominster, HR6 — £365,000 • 4 bed • 2 bath • 1055 ft²