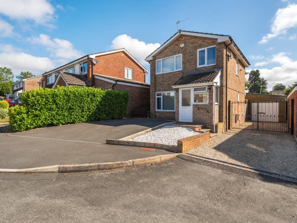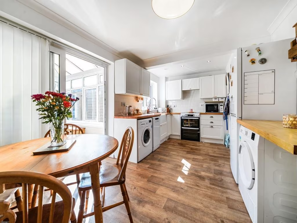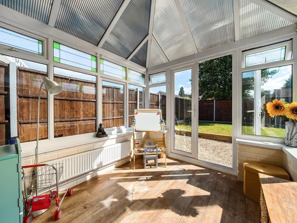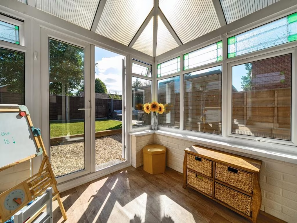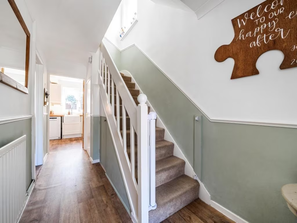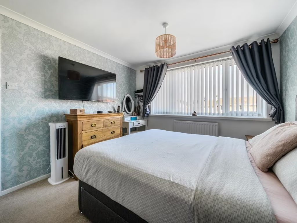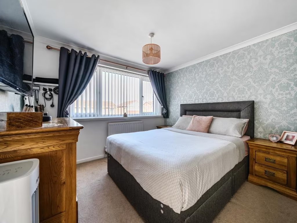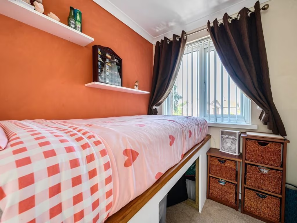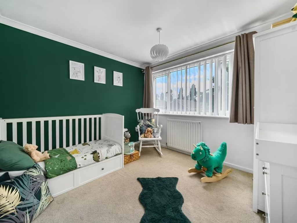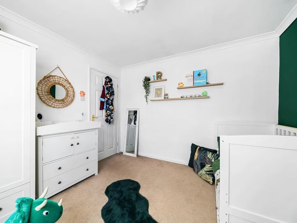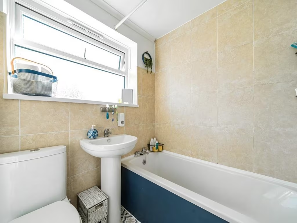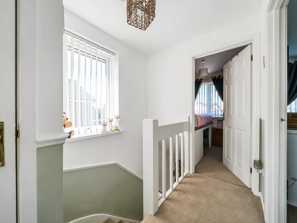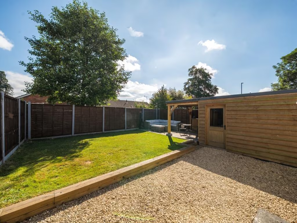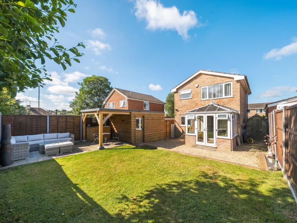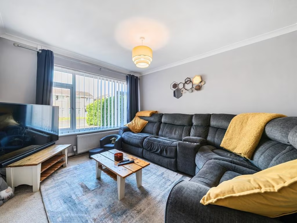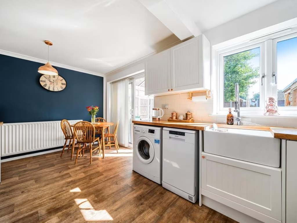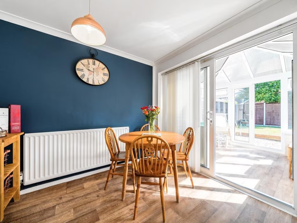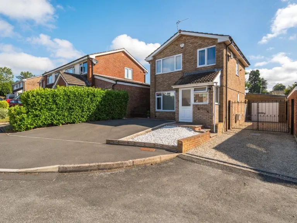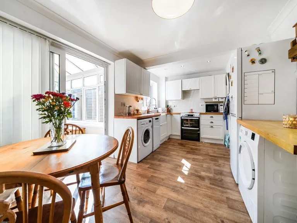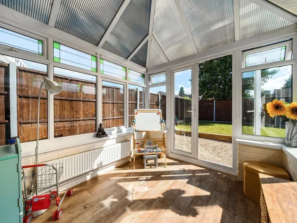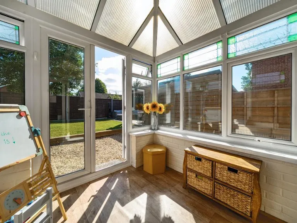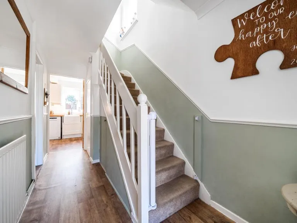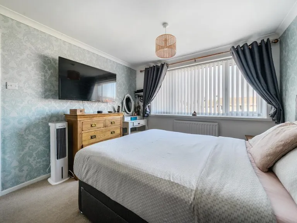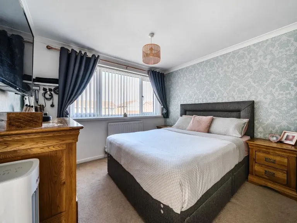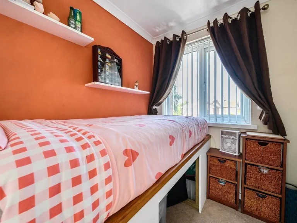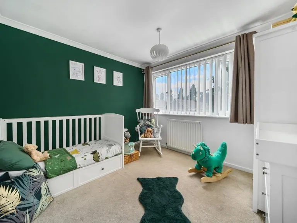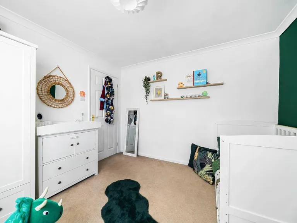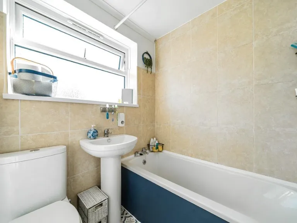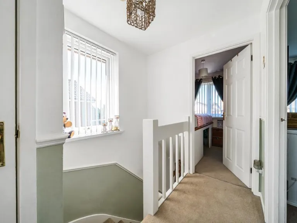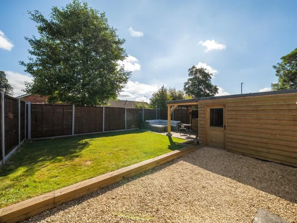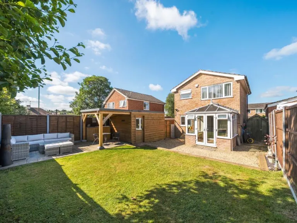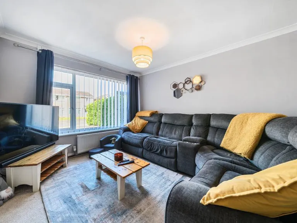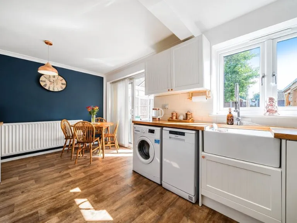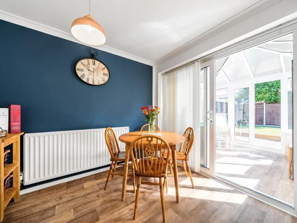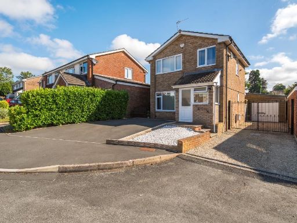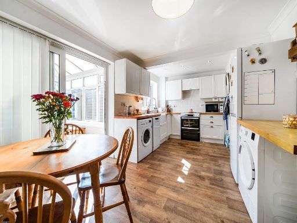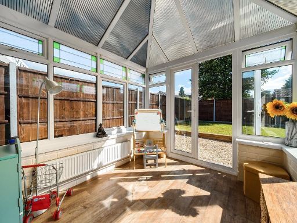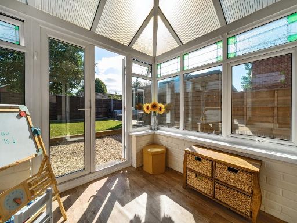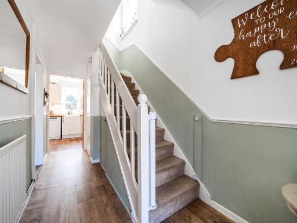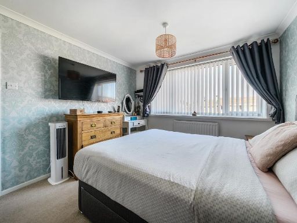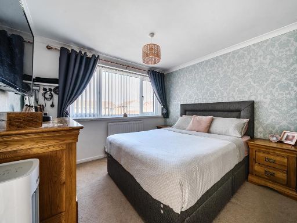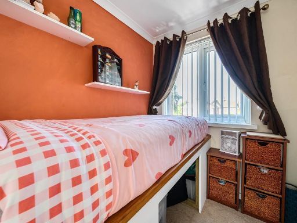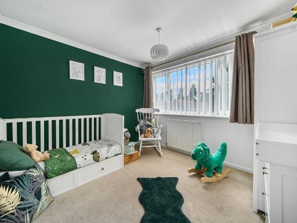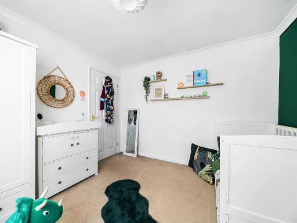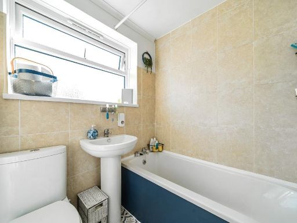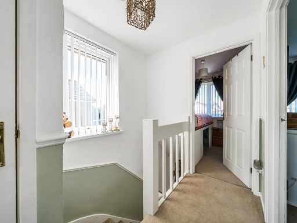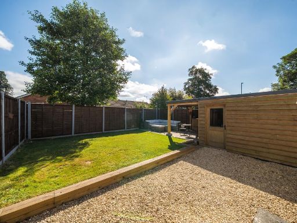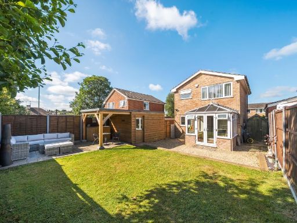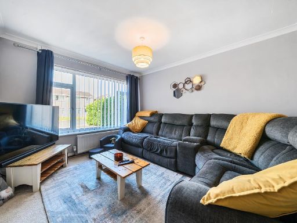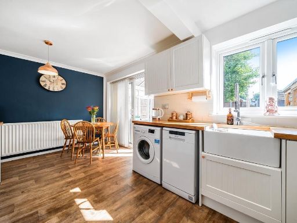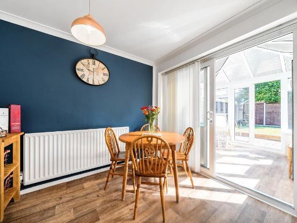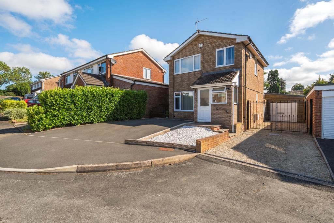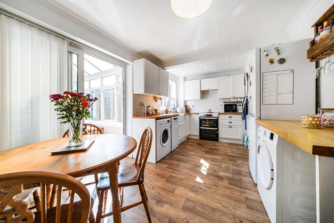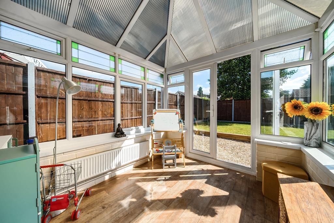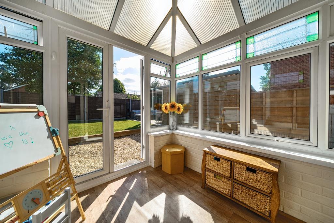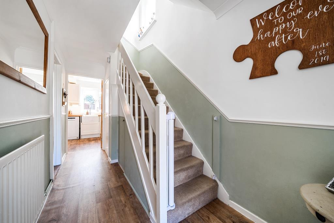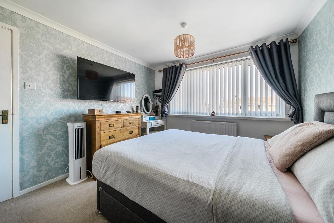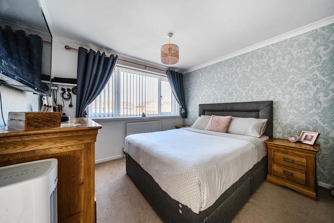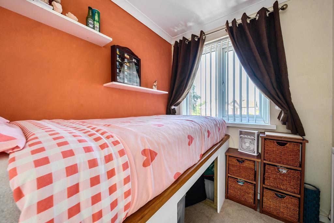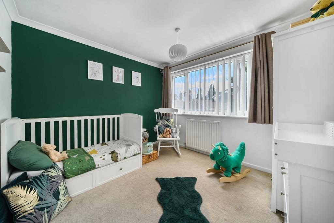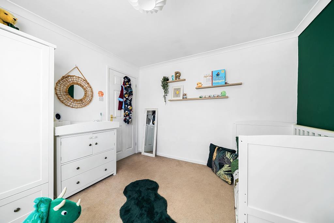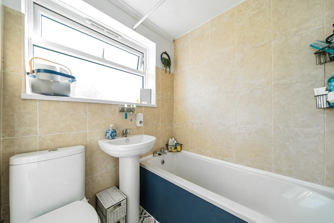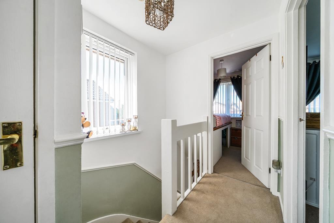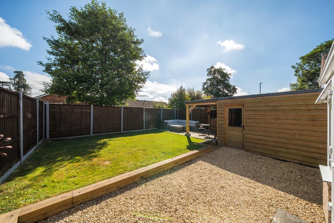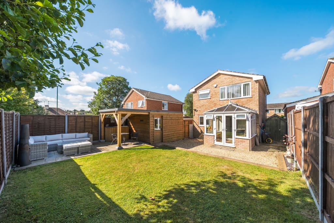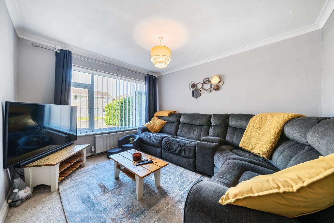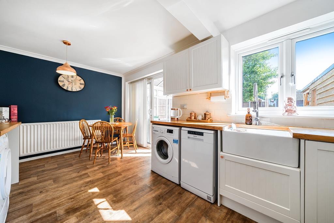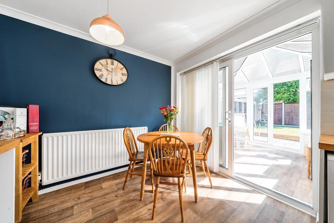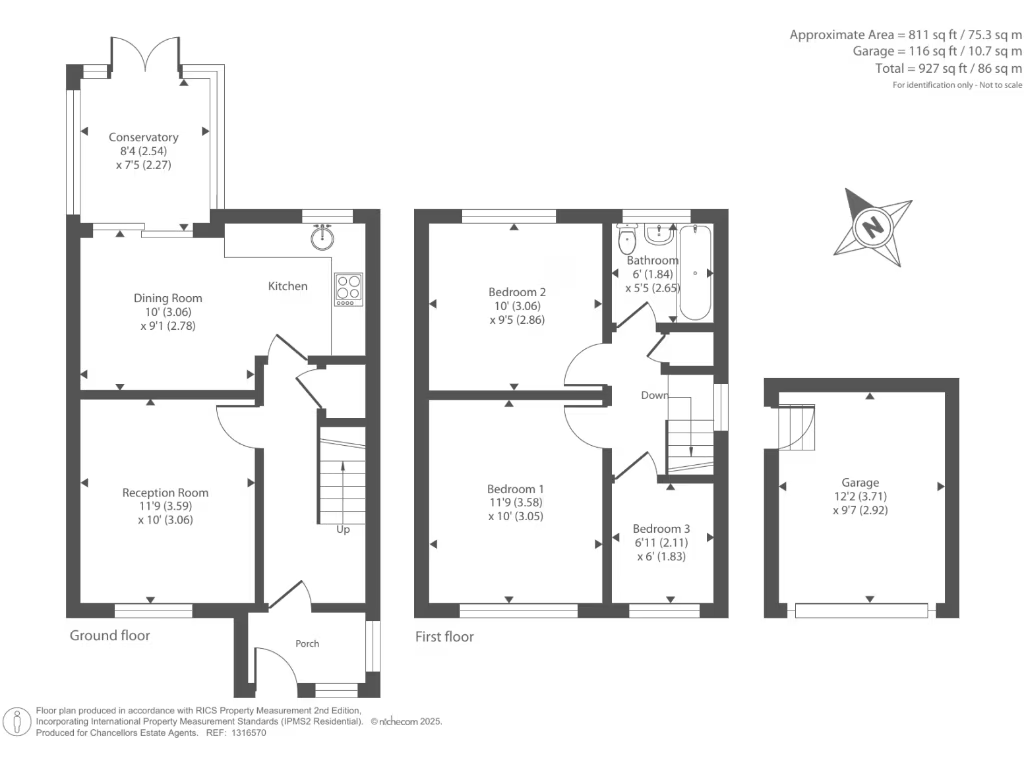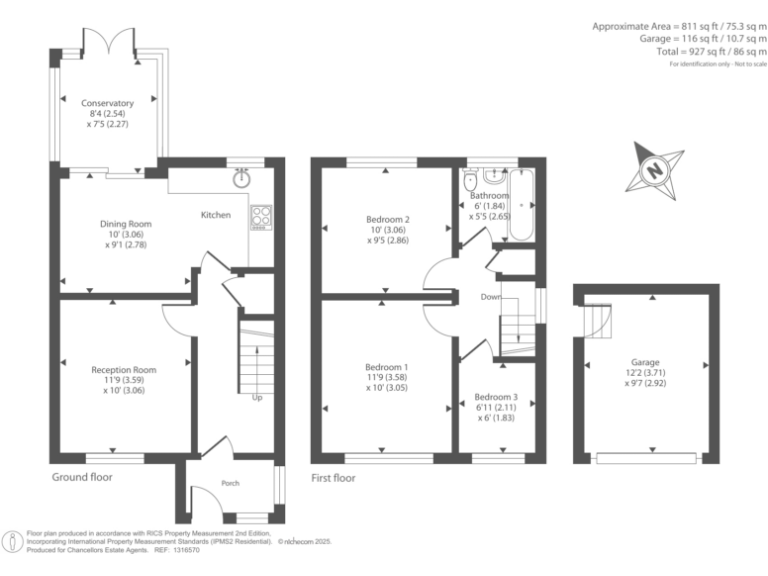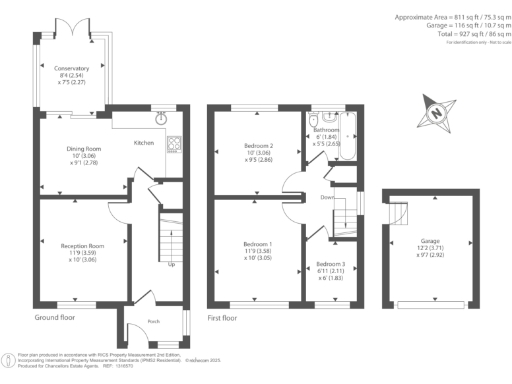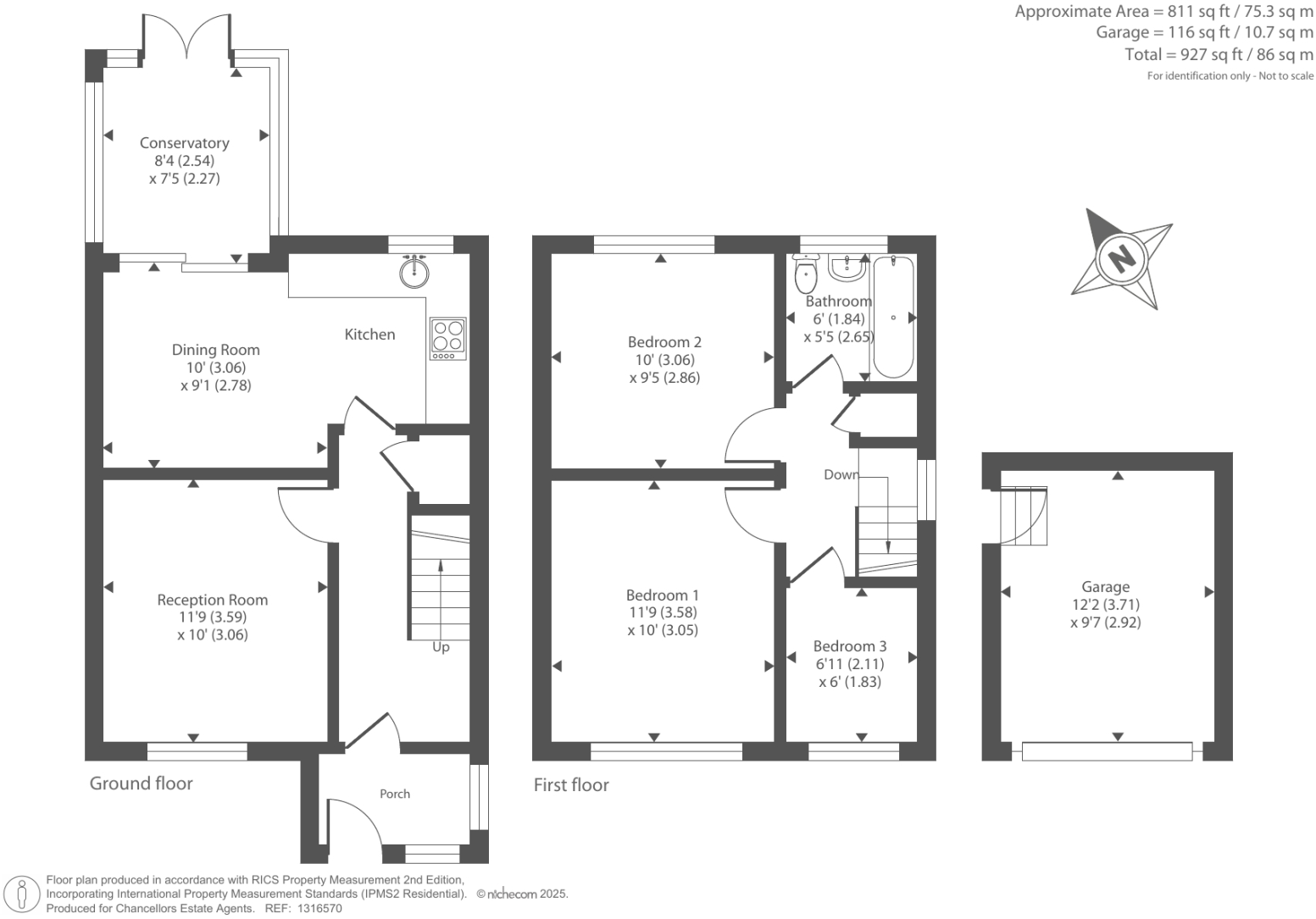Summary - 23 BUCKFIELD ROAD LEOMINSTER HR6 8SF
- Detached three-bedroom home in quiet cul-de-sac, 0.9 miles to town centre
- Open plan kitchen/dining with adjoining garden room
- Private rear garden with patio, raised lawn and pergola
- Two driveways for multiple vehicles plus detached garage
- Single family bathroom for three bedrooms
- Built 1976–1982; scope for modernization and efficiency upgrades
- Double glazing present (install date unknown); partial cavity insulation assumed
- Average broadband speeds; very low local crime, good nearby schools
Set back in a quiet cul-de-sac and less than a mile from Leominster town centre, this three-bedroom detached home offers straightforward family living with strong outside space and generous parking. The ground floor flows from a living room into an open-plan kitchen/dining area and a garden room that opens onto a private rear garden with patio, raised lawn and pergola — useful for evenings and family gatherings.
Practical strengths include two separate driveways for multiple vehicles and a detached garage, plus mains gas central heating, double glazing (install date unknown) and a modern kitchen. The property sits in a very low-crime, affluent area with good local schools and convenient shops and bus links close by.
Key considerations: the house was built in the late 1970s/early 1980s and shows typical scope for modernization — cosmetic updates and potential energy-efficiency improvements (cavity wall partial insulation assumed; exact glazing age unknown) may be needed. There is a single family bathroom serving three bedrooms. Broadband speeds are average for the area.
This freehold home will suit buyers seeking a roomy, private plot with easy access to town amenities and strong parking provision, and who are prepared to invest modestly to update and improve energy performance over time.
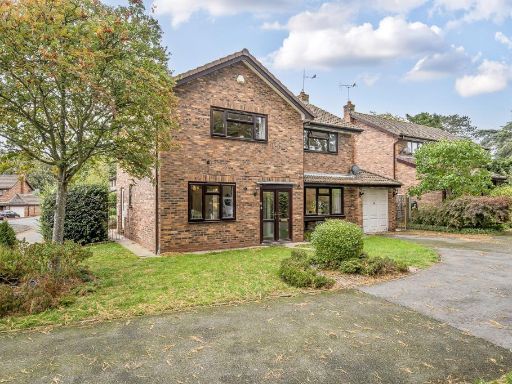 4 bedroom detached house for sale in Leominster, Leominster, Herefordshire, HR6 — £450,000 • 4 bed • 2 bath • 1597 ft²
4 bedroom detached house for sale in Leominster, Leominster, Herefordshire, HR6 — £450,000 • 4 bed • 2 bath • 1597 ft²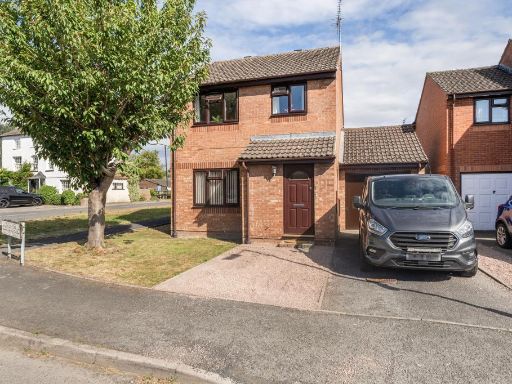 4 bedroom detached house for sale in Leominster, Herefordshire, HR6 — £325,000 • 4 bed • 1 bath • 1114 ft²
4 bedroom detached house for sale in Leominster, Herefordshire, HR6 — £325,000 • 4 bed • 1 bath • 1114 ft²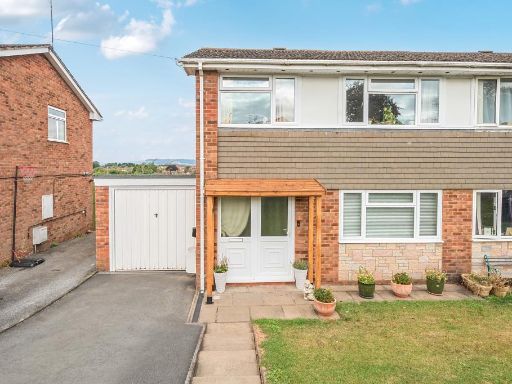 3 bedroom semi-detached house for sale in Leominster, Herefordshire, HR6 — £260,000 • 3 bed • 1 bath • 1098 ft²
3 bedroom semi-detached house for sale in Leominster, Herefordshire, HR6 — £260,000 • 3 bed • 1 bath • 1098 ft²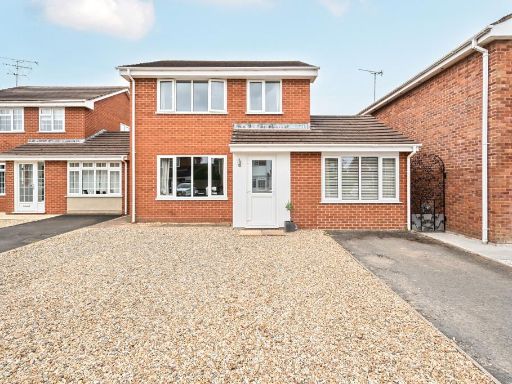 4 bedroom detached house for sale in Leominster, Herefordshire, HR6 — £325,000 • 4 bed • 3 bath • 1282 ft²
4 bedroom detached house for sale in Leominster, Herefordshire, HR6 — £325,000 • 4 bed • 3 bath • 1282 ft²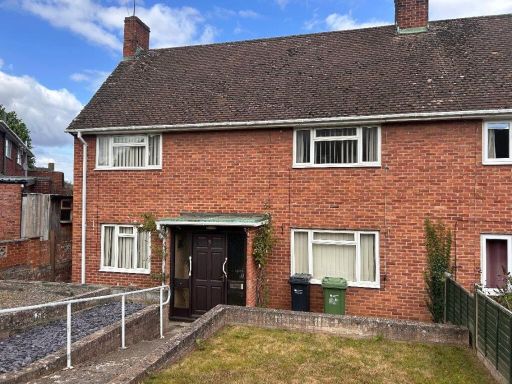 3 bedroom semi-detached house for sale in Sandpits, Leominster, HR6 — £220,000 • 3 bed • 1 bath • 761 ft²
3 bedroom semi-detached house for sale in Sandpits, Leominster, HR6 — £220,000 • 3 bed • 1 bath • 761 ft²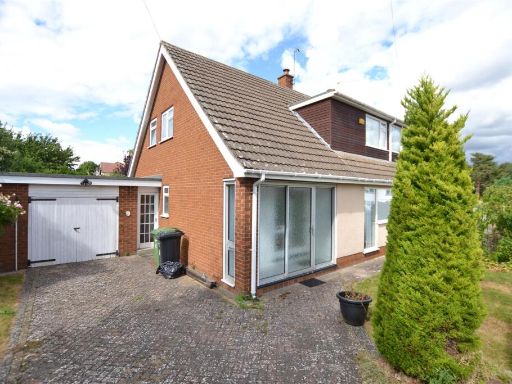 2 bedroom semi-detached house for sale in Elm Close, Leominster, HR6 — £295,000 • 2 bed • 2 bath • 1048 ft²
2 bedroom semi-detached house for sale in Elm Close, Leominster, HR6 — £295,000 • 2 bed • 2 bath • 1048 ft²