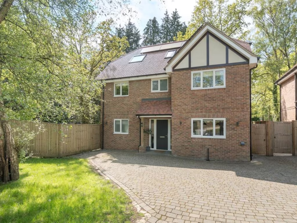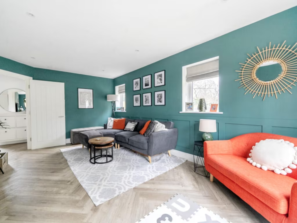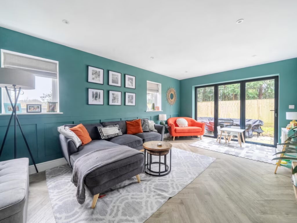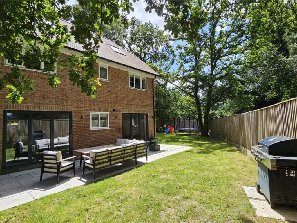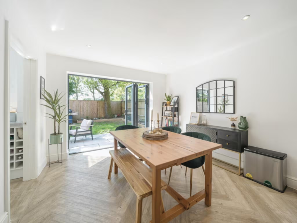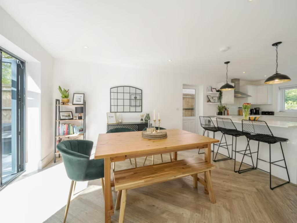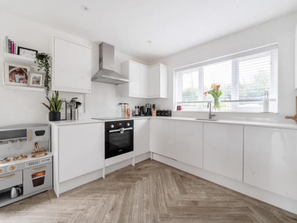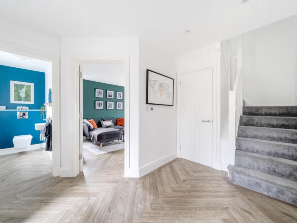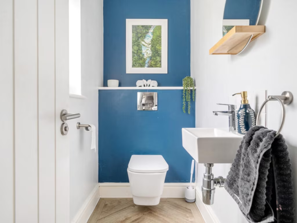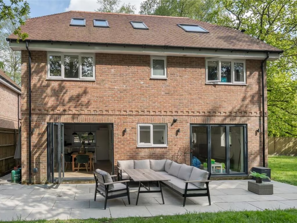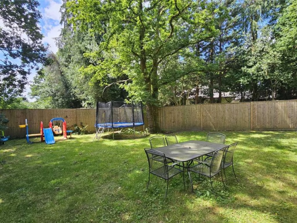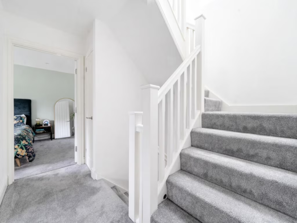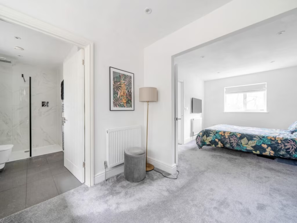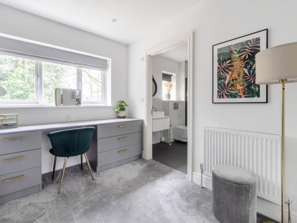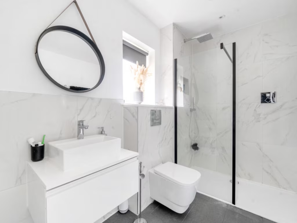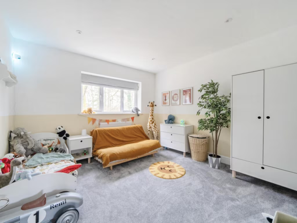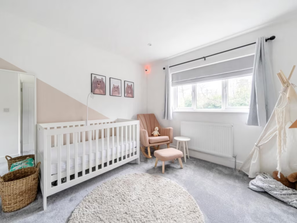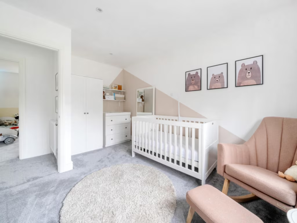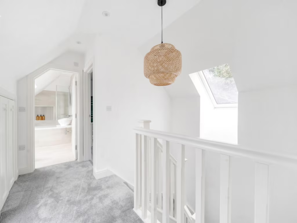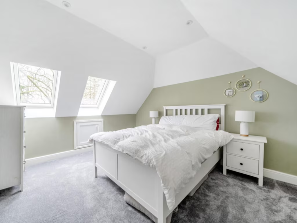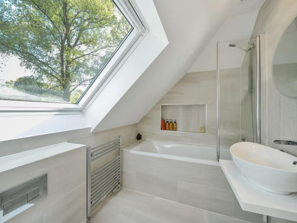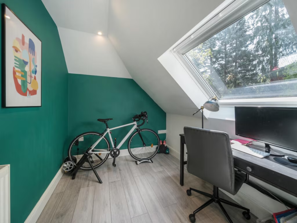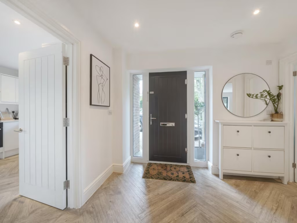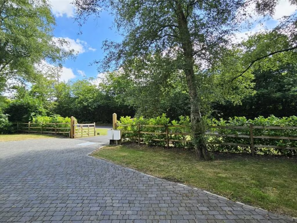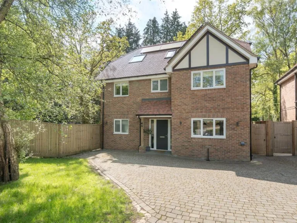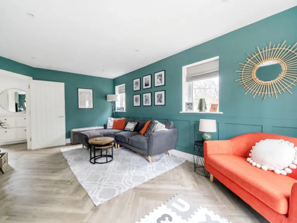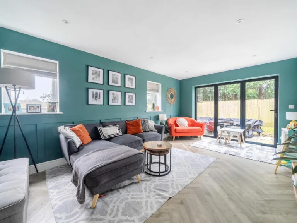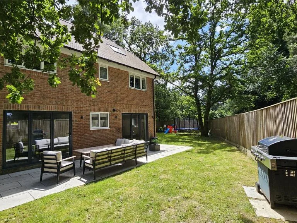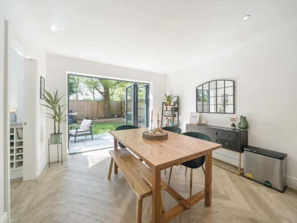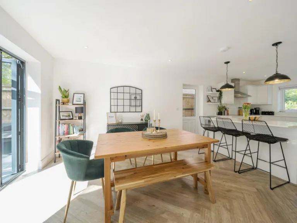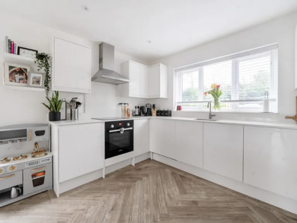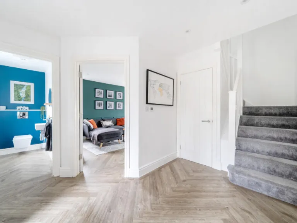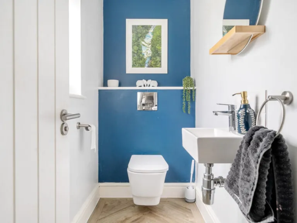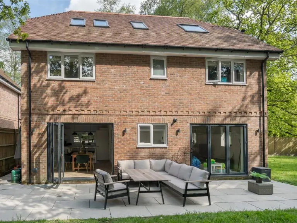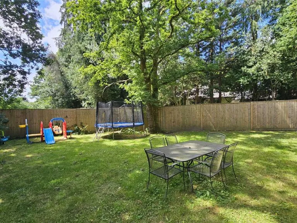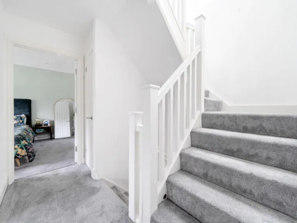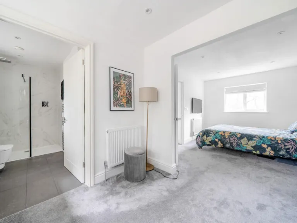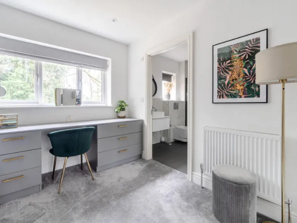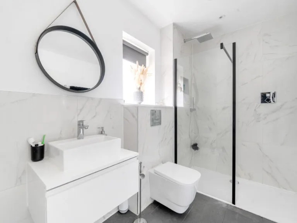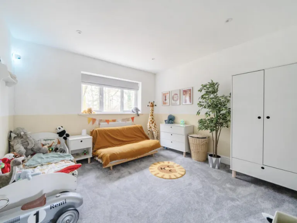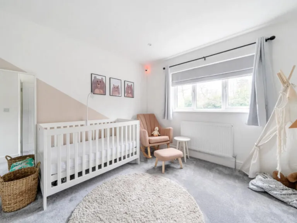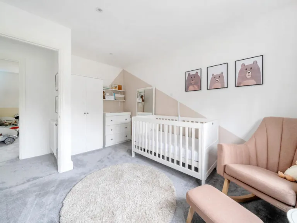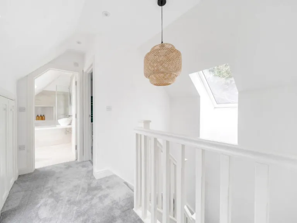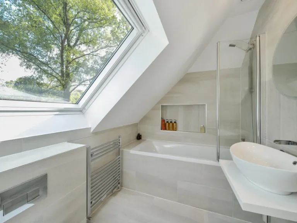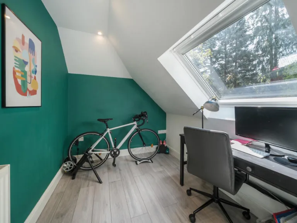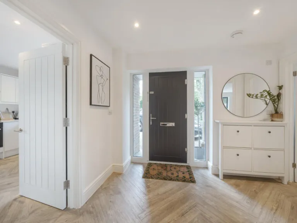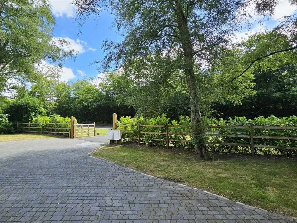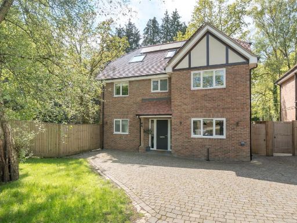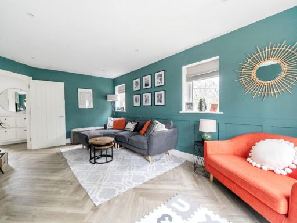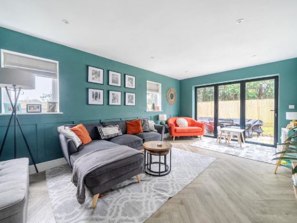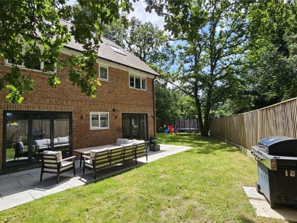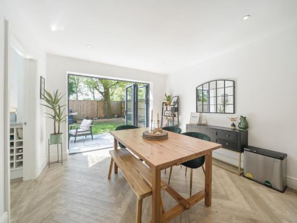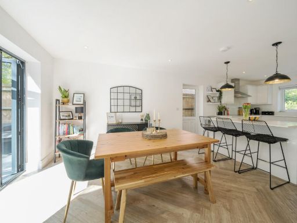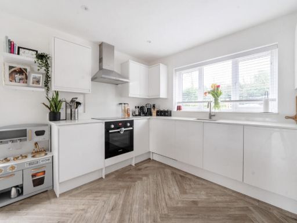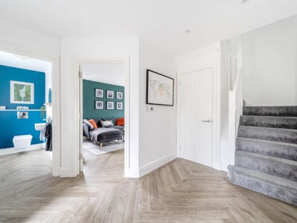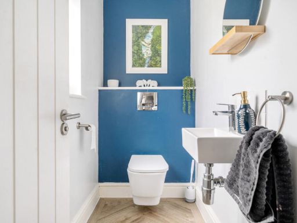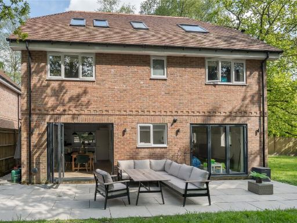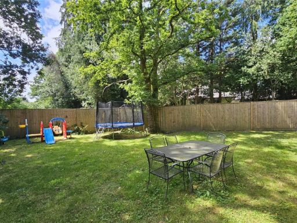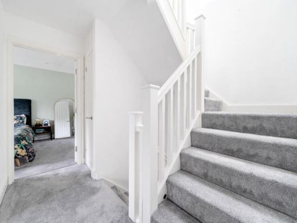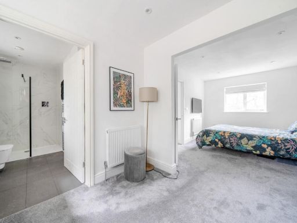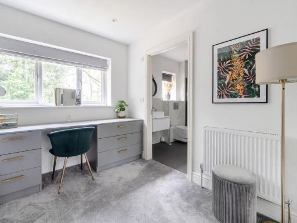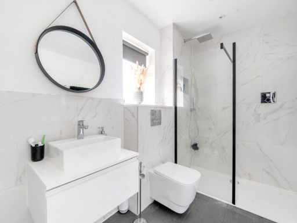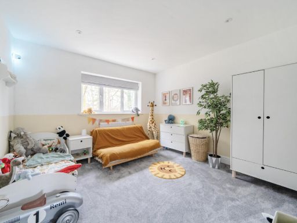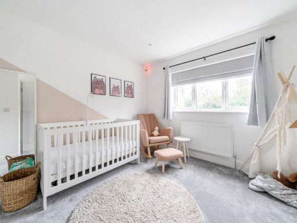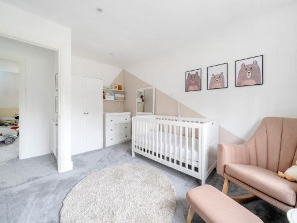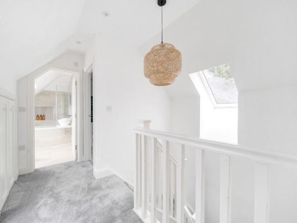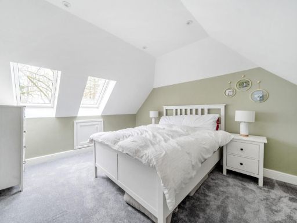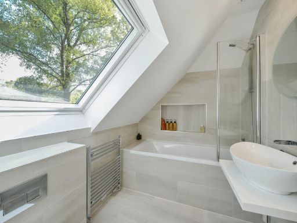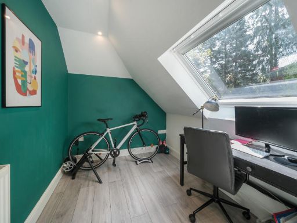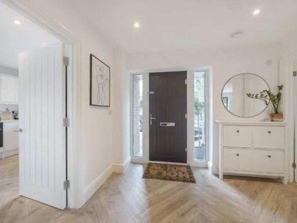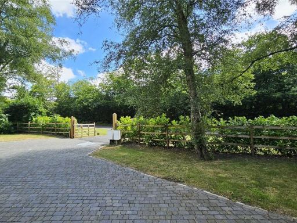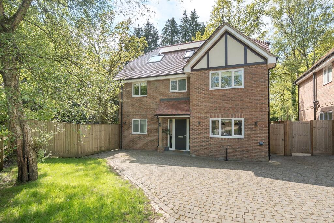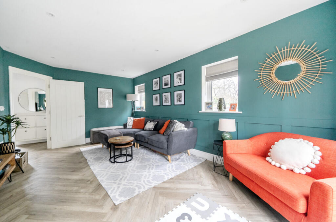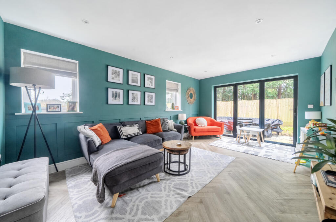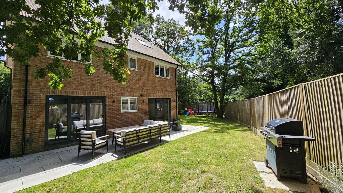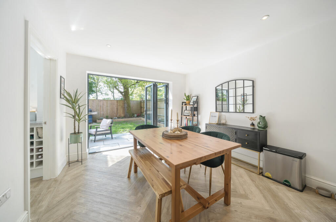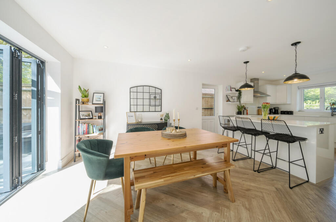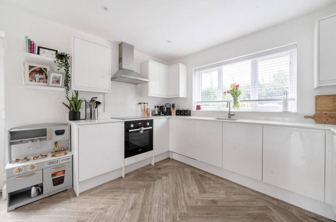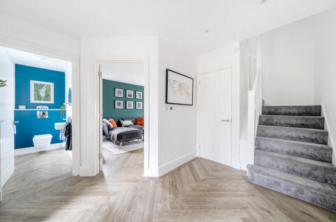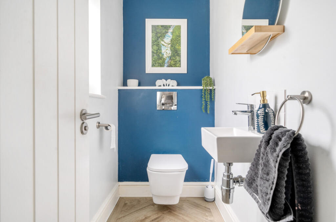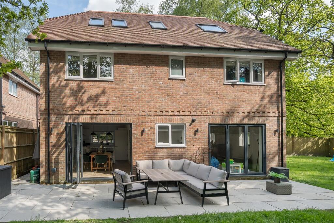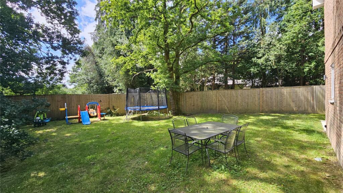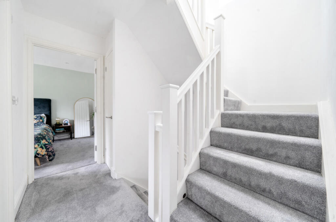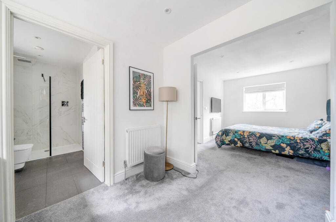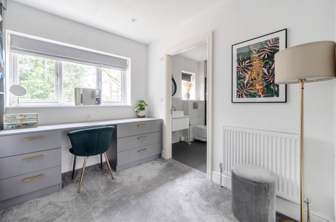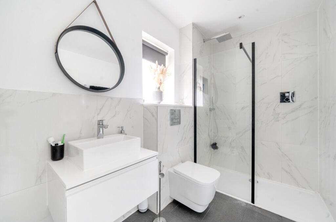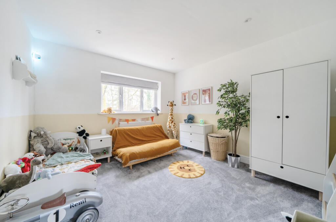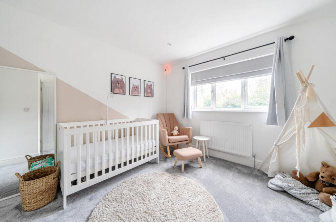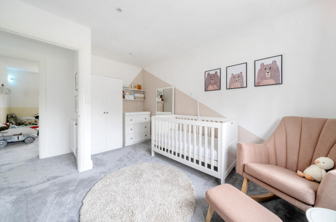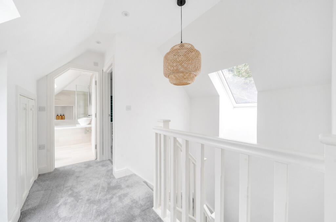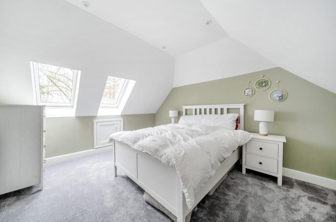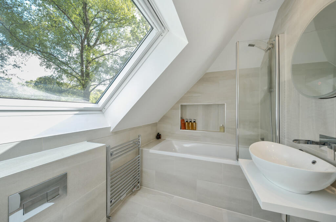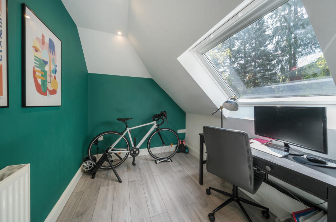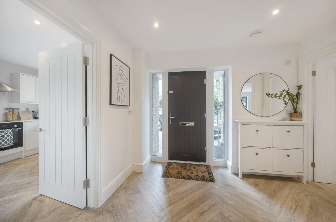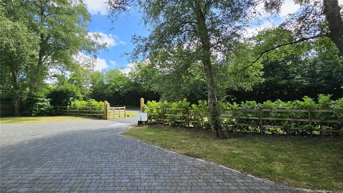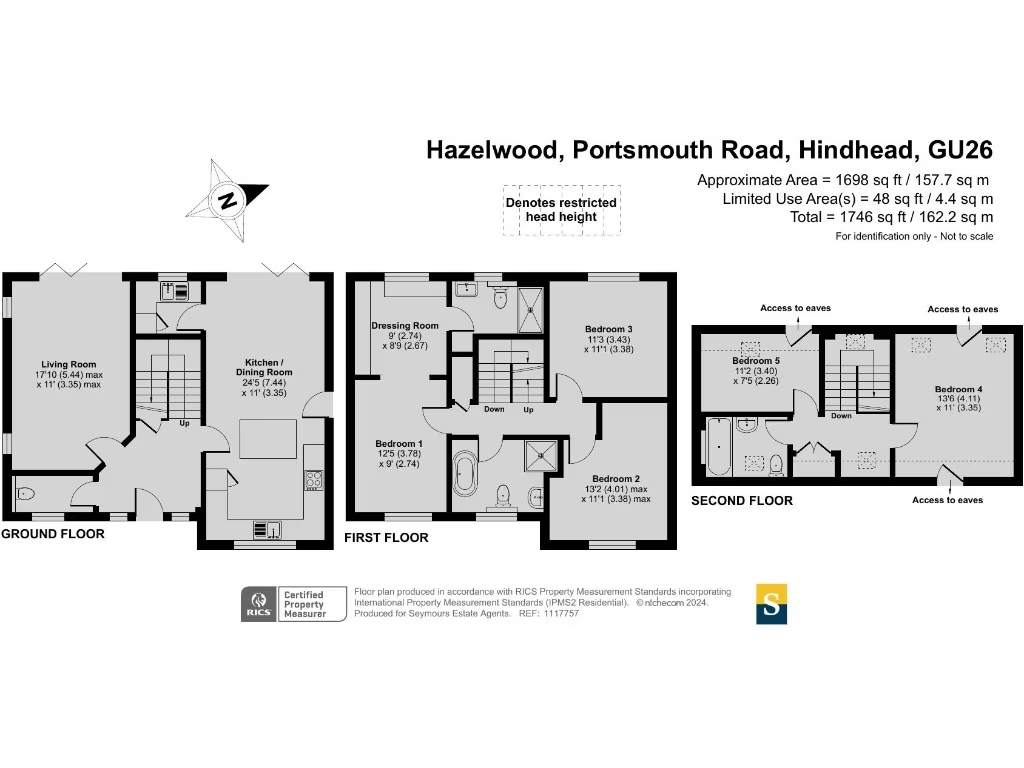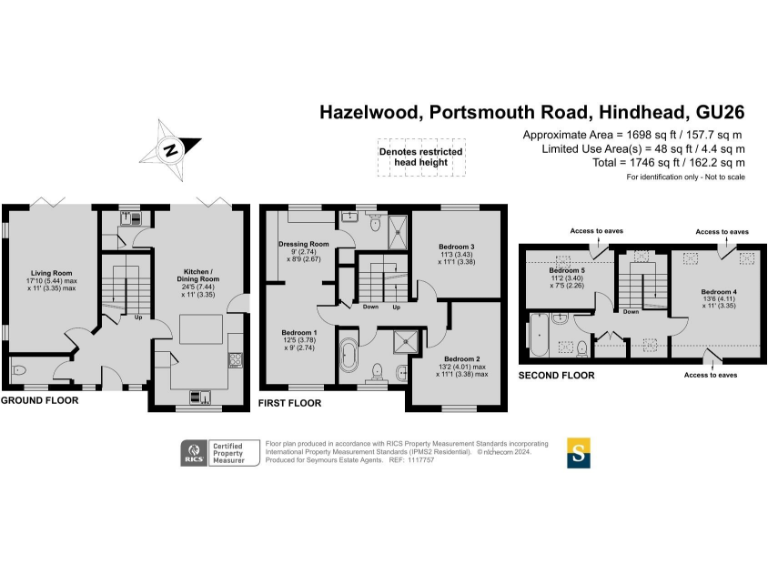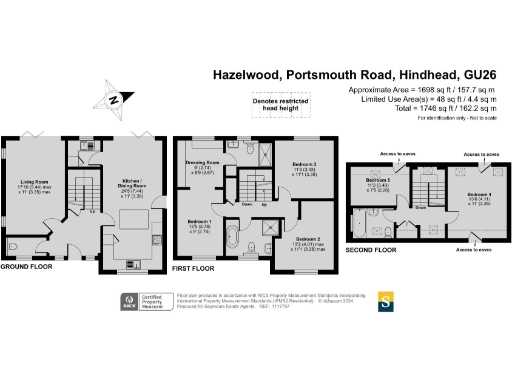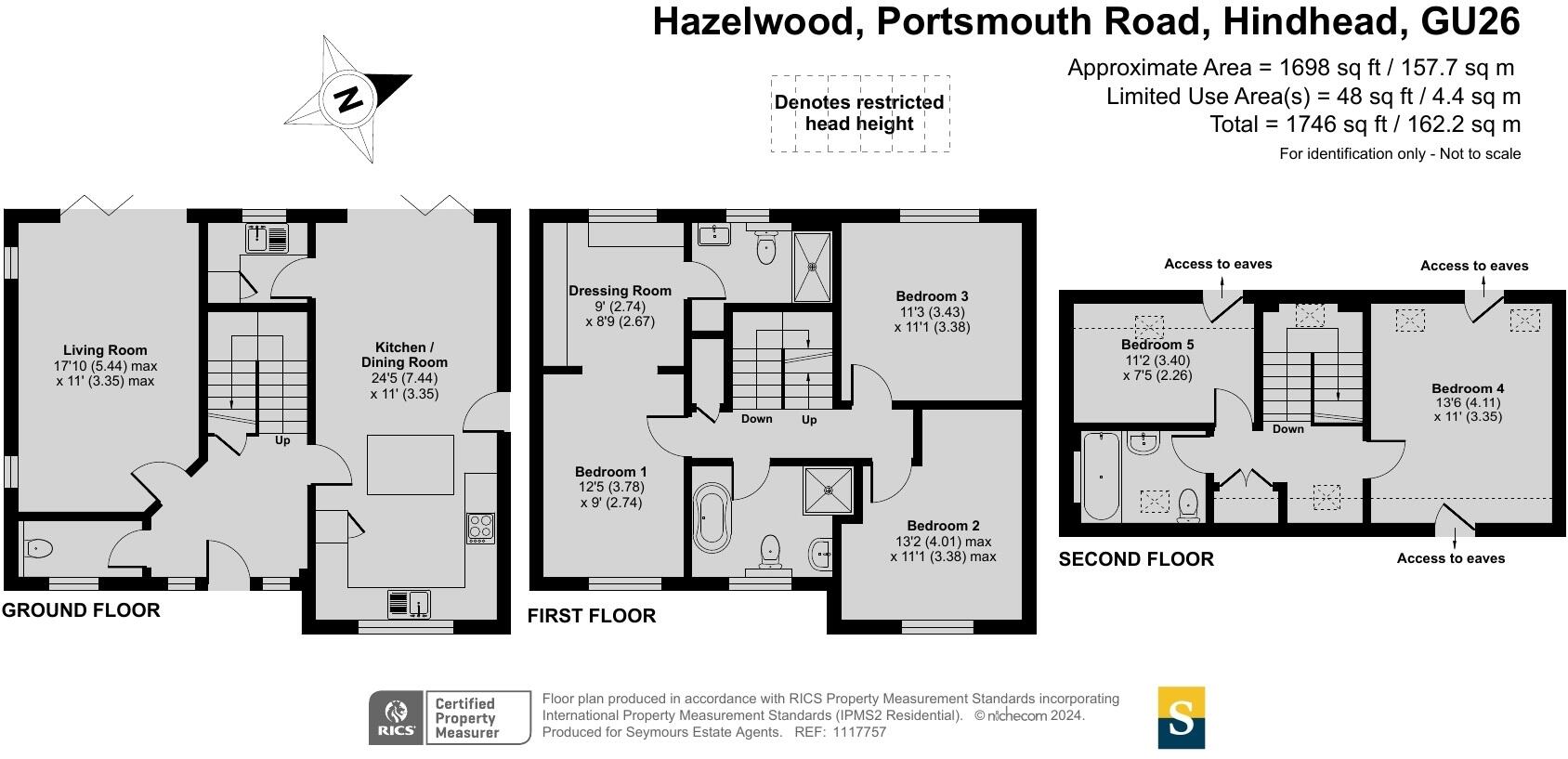Summary - HAZELWOOD, PORTSMOUTH ROAD GU26 6FQ
5 bed 3 bath Detached
Contemporary family home with large gardens, gated parking and flexible three-storey layout..
- Five bedrooms plus flexible second-floor study/bedroom
- Built in 2021 with balance of 10-year Protek structural warranty
- Ground-floor underfloor heating and Amtico flooring throughout
- Large south- and west-facing gardens, patio and fitted exterior lighting
- Gated driveway with ample parking and electric car charging point
- Kitchen with integrated Bosch appliances and Silestone worktops
- EPC B; double glazing and mains gas boiler to radiators
- Council Tax Band F — described as expensive
Built by the current owners in 2021, Hazelwood is a modern five-bedroom detached house designed for flexible family living and executive comfort. The ground floor benefits from Amtico flooring with underfloor heating and bi-fold doors from both the sitting room and kitchen/dining area, creating a bright, open flow onto the large, level gardens that face south and west. The kitchen is well specified with integrated Bosch appliances, Silestone worktops (balance of 25-year warranty) and a sizeable island with wine fridge; a separate utility room adds practical everyday convenience.
Sleeping accommodation is arranged over three floors to suit different household needs. The first-floor principal suite includes a dressing room and en suite with a walk-in shower; two further doubles and a family bathroom sit on the same level. The second floor provides a double bedroom, a fifth bedroom or study and another bathroom, giving good scope for home office use, guest space or teenage accommodation. All bathrooms are fitted with Grohe fixtures and the property has multi-zoned heating upstairs for tailored comfort.
Outside, the house sits behind a gated driveway serving just two properties, with generous off-street parking and an electric vehicle charging point. The large, mostly lawned gardens wrap to the side and rear with patio space for entertaining and installed exterior lighting. Practical benefits include double glazing, mains gas central heating to radiators, an EPC rating of B and the remaining Protek build warranty.
Notable considerations: Council Tax is Band F and described as expensive; landscaping is tidy but there is scope and likely cost if significant further work is desired. Despite being modern and low-risk for flooding, buyers should confirm ongoing utility and service costs. Overall, the property suits a family seeking modern build quality in a quiet, affluent fringe location with good local schools and easy road links.
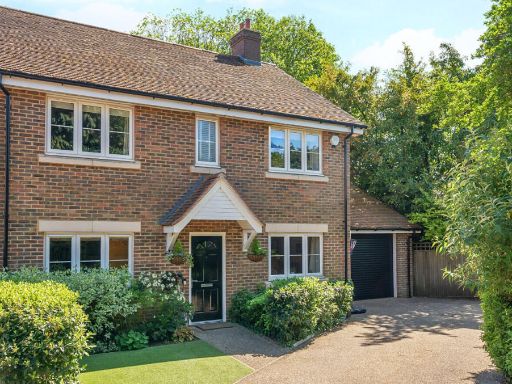 4 bedroom detached house for sale in Hunters Place, Hindhead, Surrey, GU26 — £745,000 • 4 bed • 2 bath • 1376 ft²
4 bedroom detached house for sale in Hunters Place, Hindhead, Surrey, GU26 — £745,000 • 4 bed • 2 bath • 1376 ft²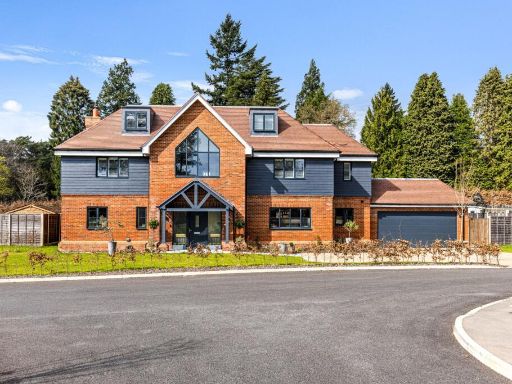 6 bedroom detached house for sale in Baskerville Drive, Hindhead, Surrey, GU26 — £1,795,000 • 6 bed • 5 bath • 4042 ft²
6 bedroom detached house for sale in Baskerville Drive, Hindhead, Surrey, GU26 — £1,795,000 • 6 bed • 5 bath • 4042 ft²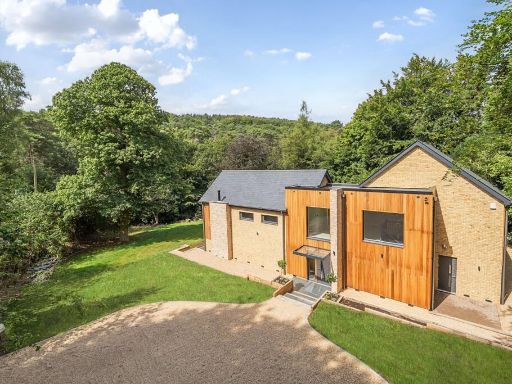 5 bedroom detached house for sale in Whitmore Vale Road, Hindhead, Surrey, GU26 — £2,500,000 • 5 bed • 3 bath • 2963 ft²
5 bedroom detached house for sale in Whitmore Vale Road, Hindhead, Surrey, GU26 — £2,500,000 • 5 bed • 3 bath • 2963 ft²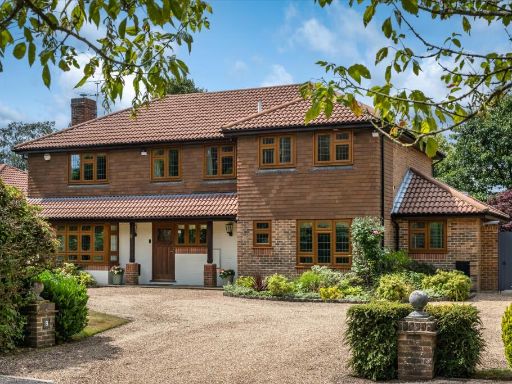 4 bedroom detached house for sale in Hillgarth, Hindhead, Surrey, GU26 — £1,400,000 • 4 bed • 2 bath • 2892 ft²
4 bedroom detached house for sale in Hillgarth, Hindhead, Surrey, GU26 — £1,400,000 • 4 bed • 2 bath • 2892 ft²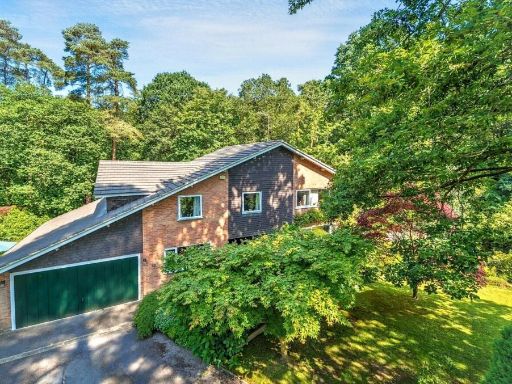 5 bedroom detached house for sale in Rozeldene, Hindhead, Surrey, GU26 — £975,000 • 5 bed • 2 bath • 2596 ft²
5 bedroom detached house for sale in Rozeldene, Hindhead, Surrey, GU26 — £975,000 • 5 bed • 2 bath • 2596 ft²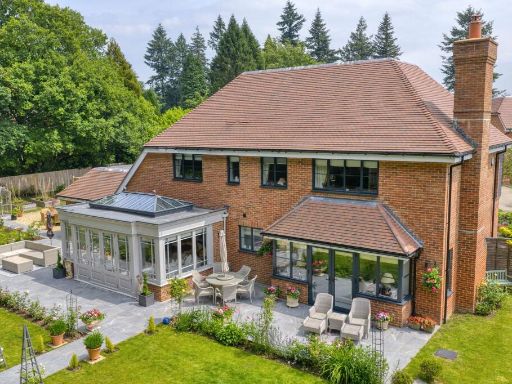 4 bedroom detached house for sale in Baskerville Drive, Hindhead, GU26 — £1,675,000 • 4 bed • 3 bath • 2993 ft²
4 bedroom detached house for sale in Baskerville Drive, Hindhead, GU26 — £1,675,000 • 4 bed • 3 bath • 2993 ft²