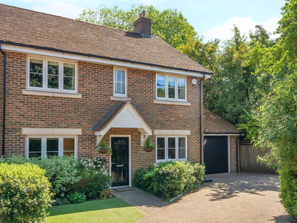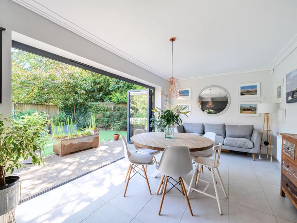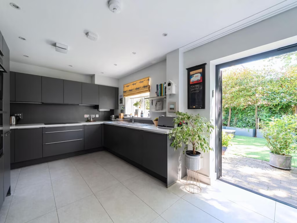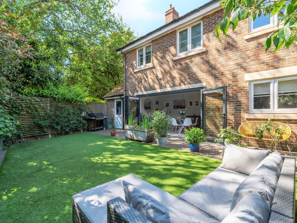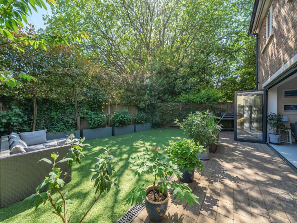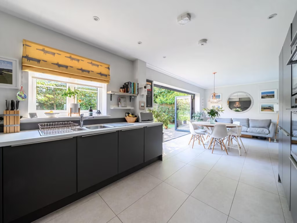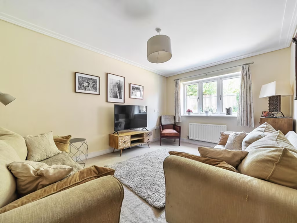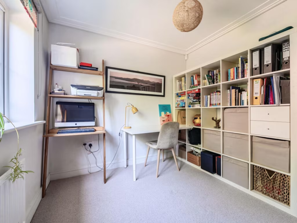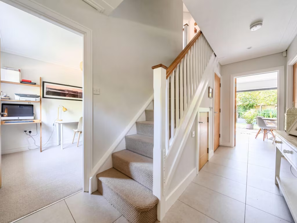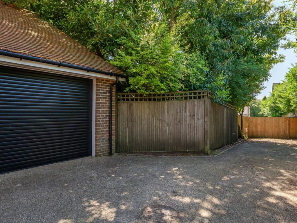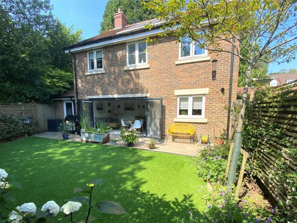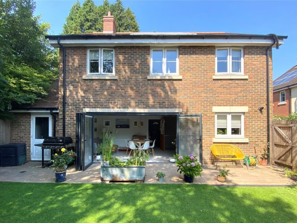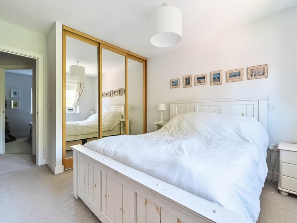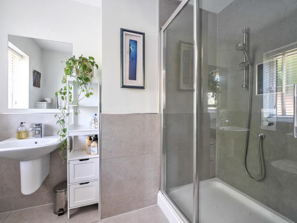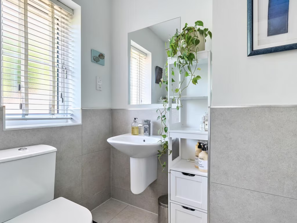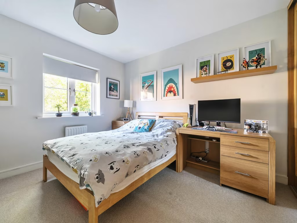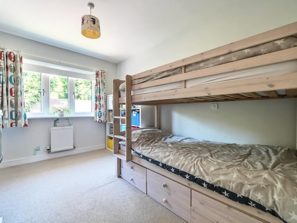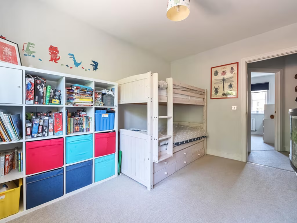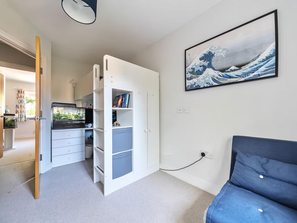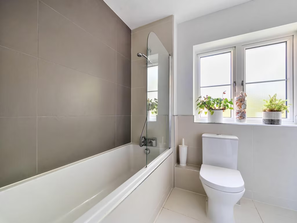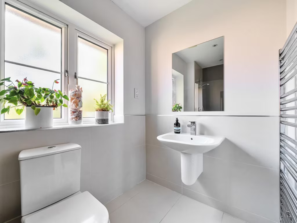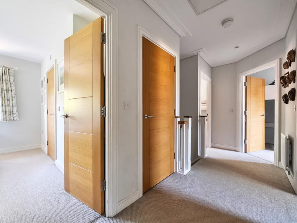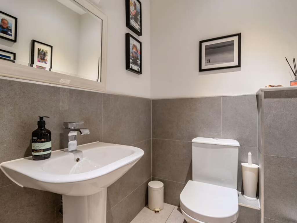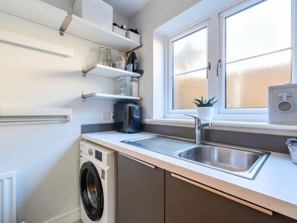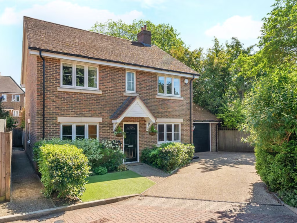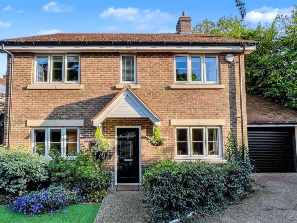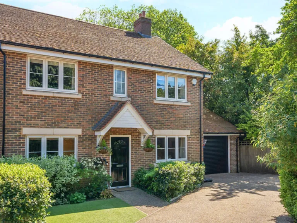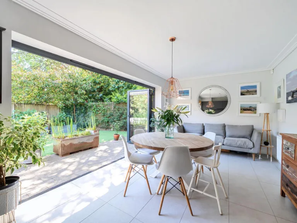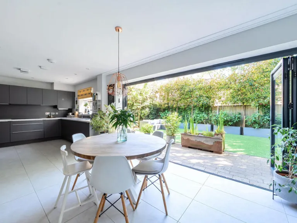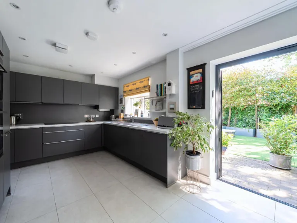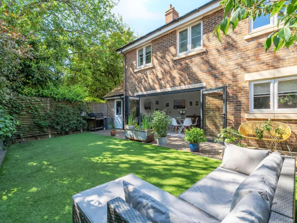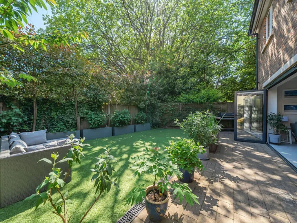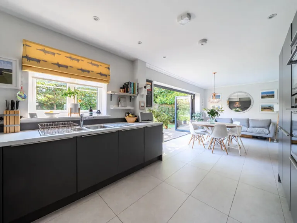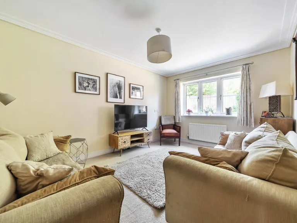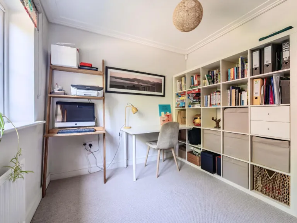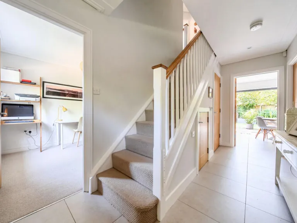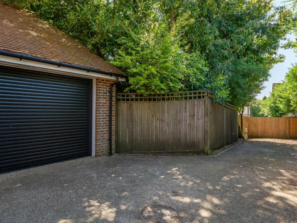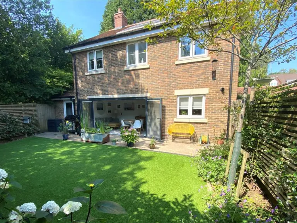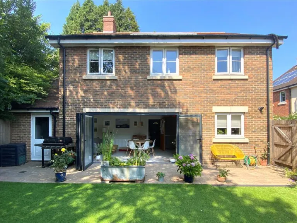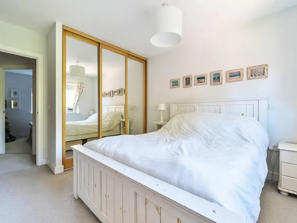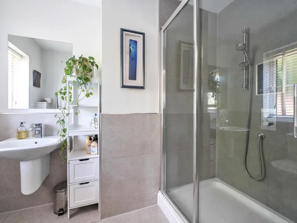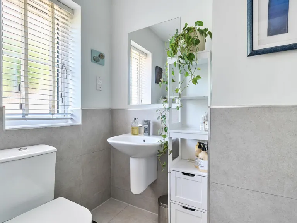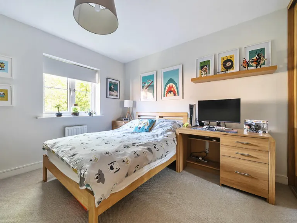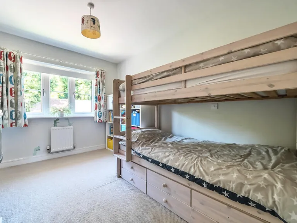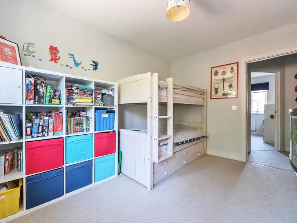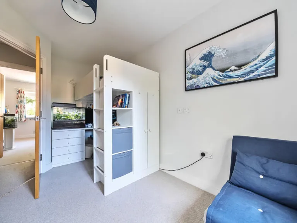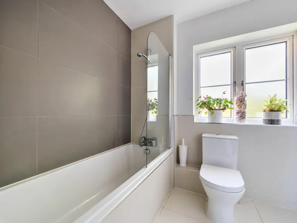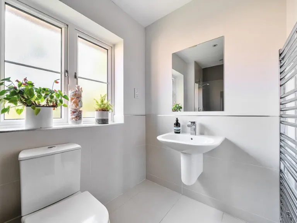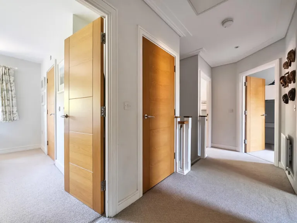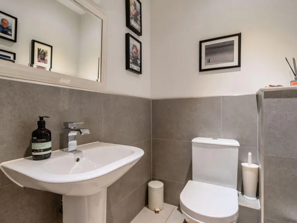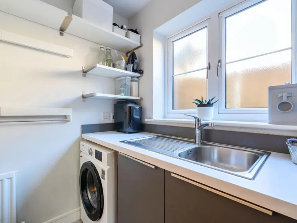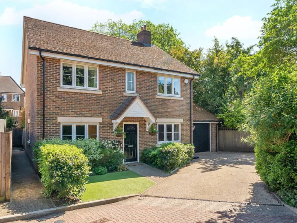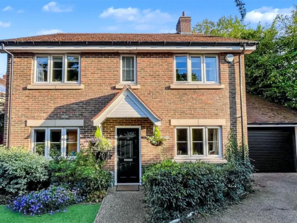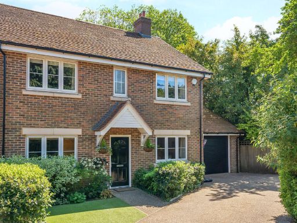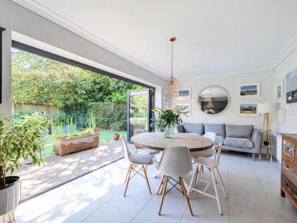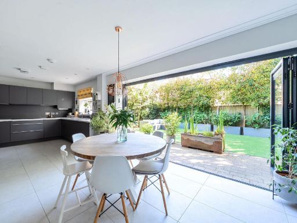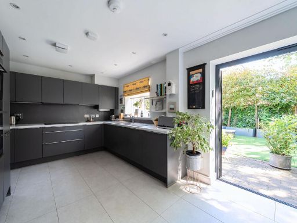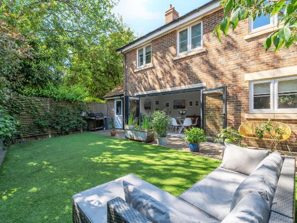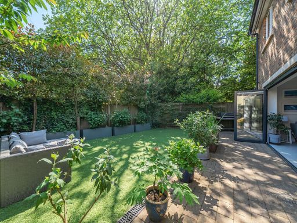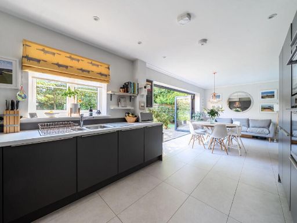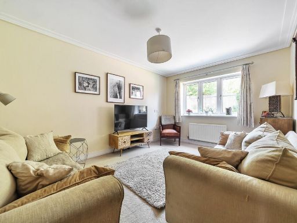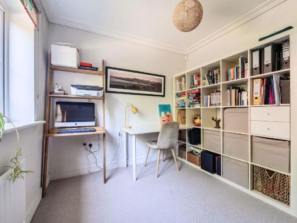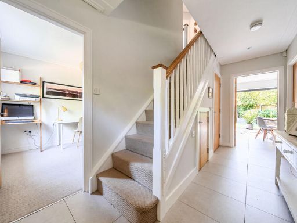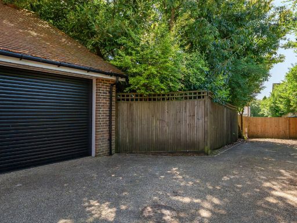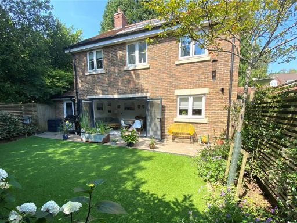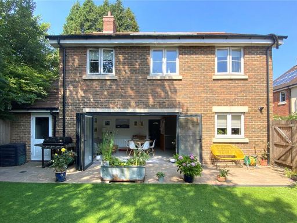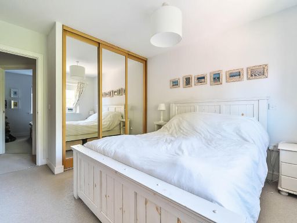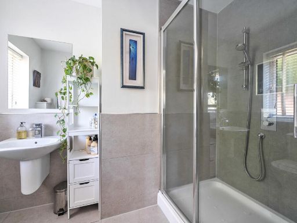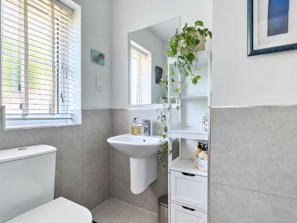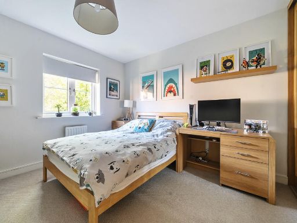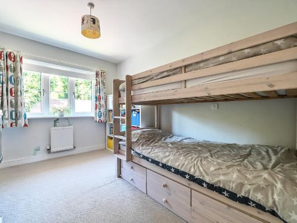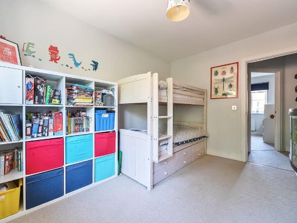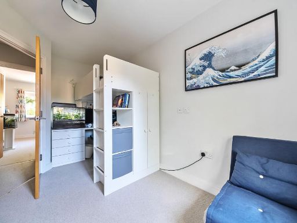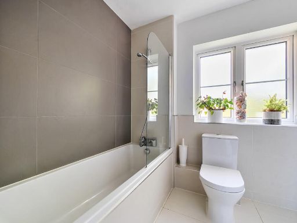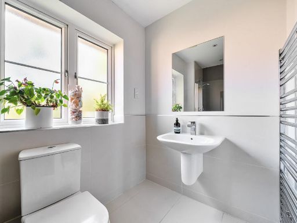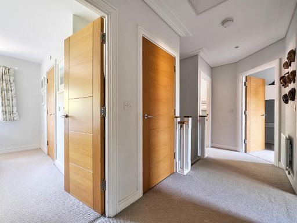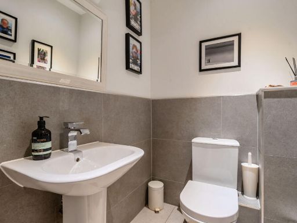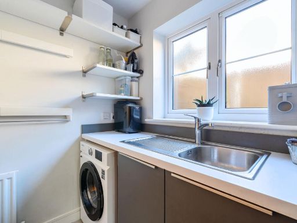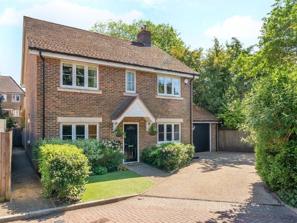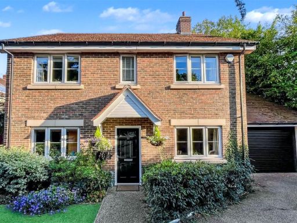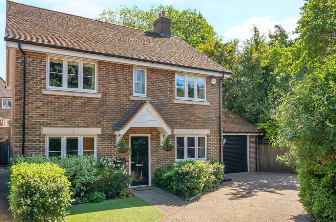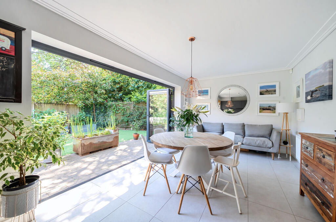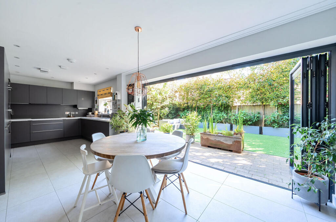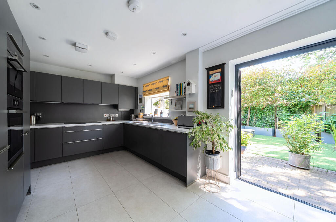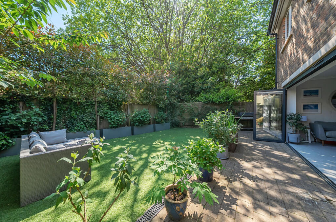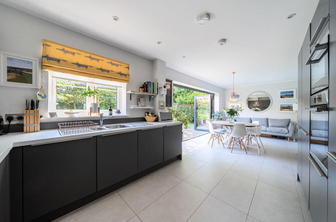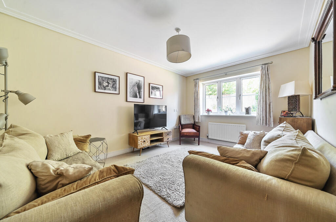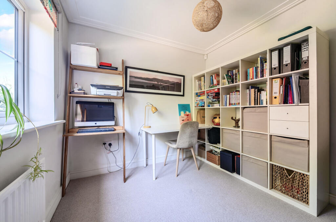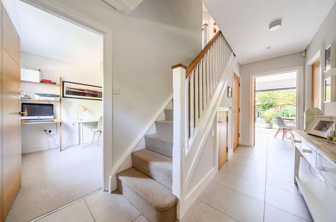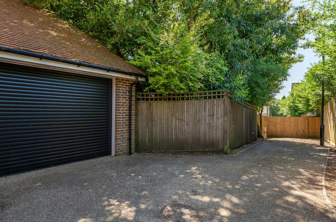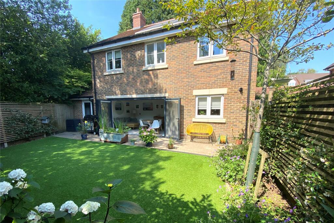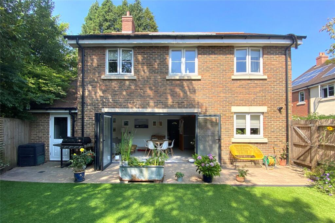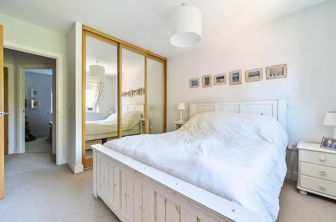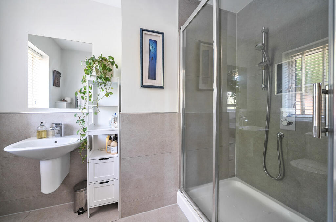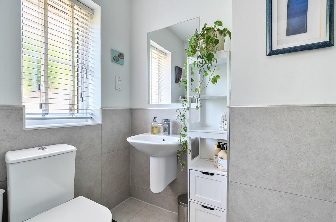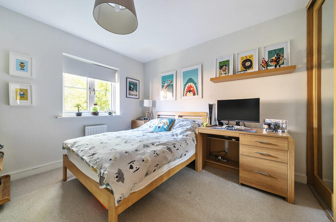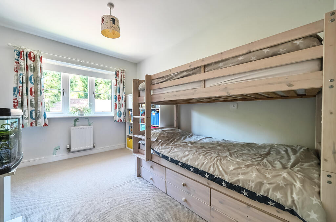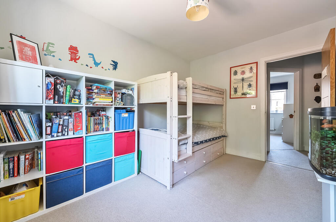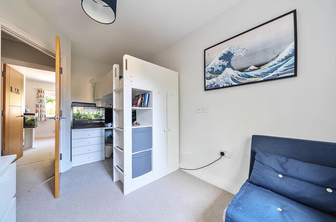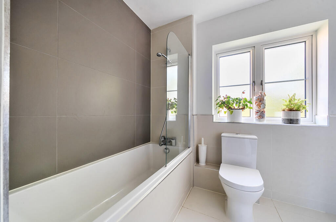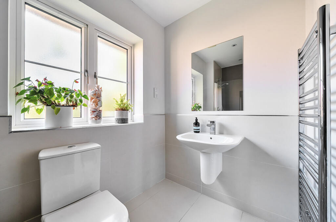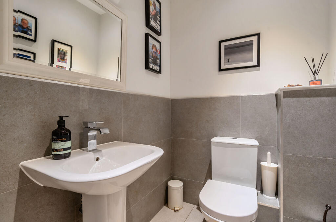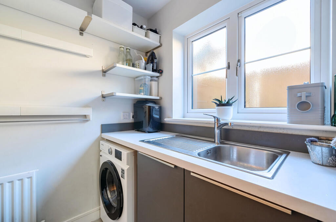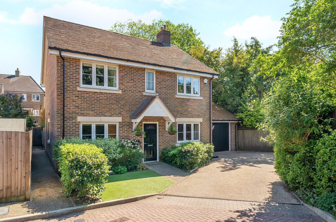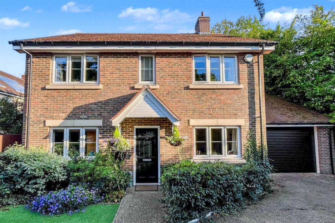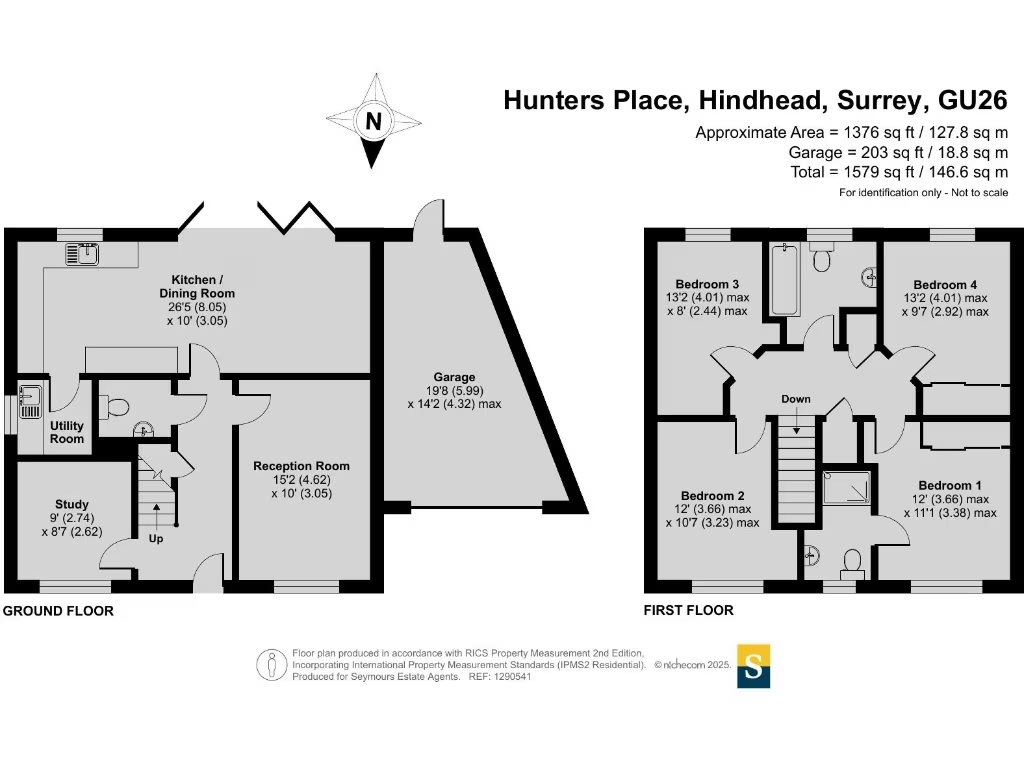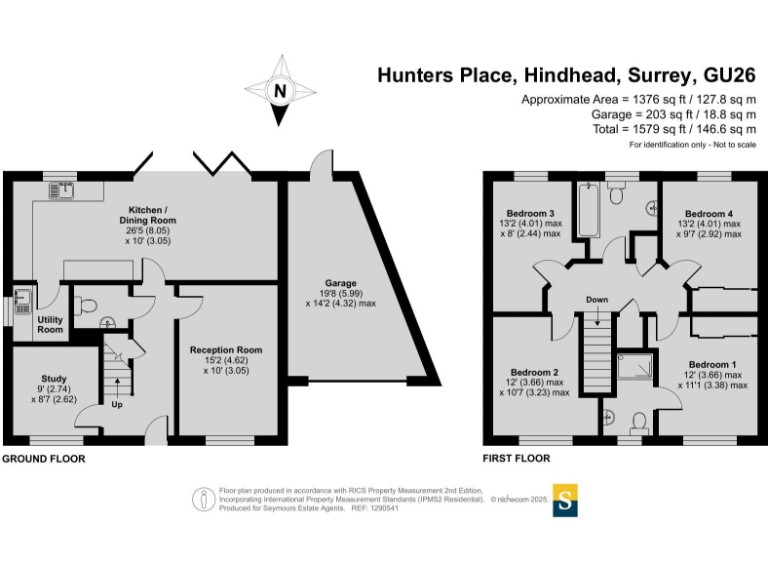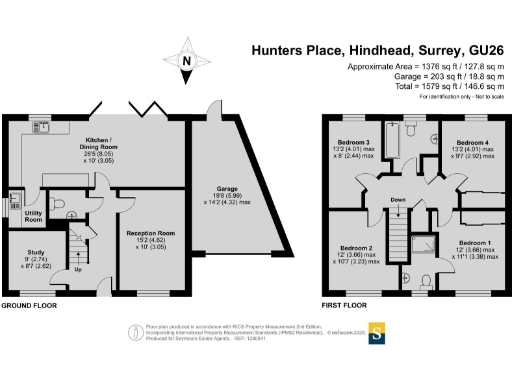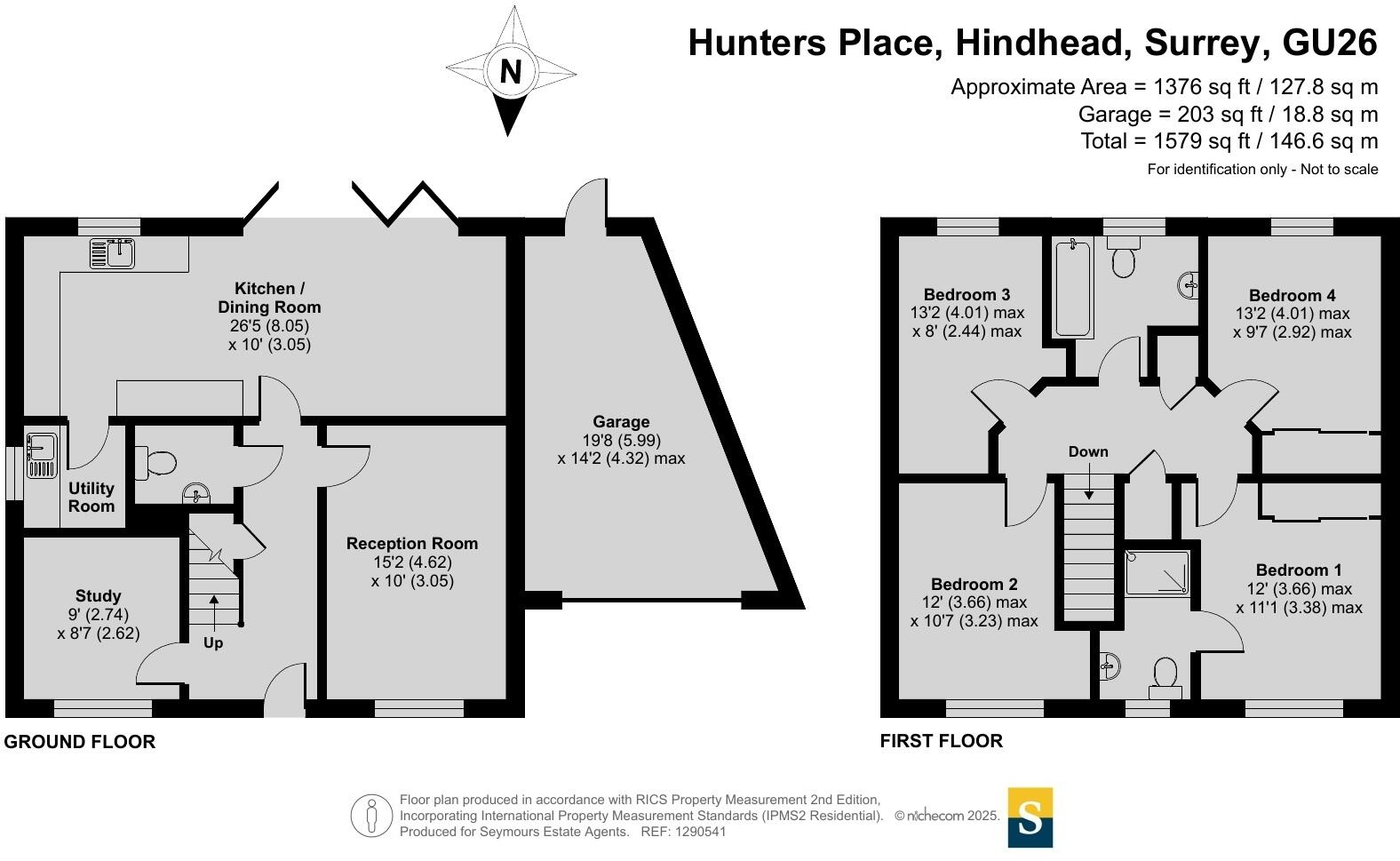Summary - 14, Hunters Place GU26 6UY
4 bed 2 bath Detached
Spacious four-bedroom detached home on a large private plot beside protected heathland.
South-facing private garden with full-width patio and low-maintenance lawn
Driveway parking for 4–5 cars plus attached garage and EV charge point
Open-plan kitchen/dining with bi-fold doors and integrated appliances
Four double bedrooms; master bedroom with en suite shower room
Solar panels and full-fibre broadband for energy and connectivity savings
Large plot with scope to extend subject to planning permission (STPP)
Annual private road/service charge c. £465; council tax band above average
Built 2015 — modern construction, no flood risk
Set on a large private plot within a gated, well-regarded development, this four-bedroom detached house combines a traditional layout with modern fittings. Built in 2015, the home has a generous open-plan kitchen/dining area with bi-fold doors that open onto a south-facing garden — ideal for family dining and year-round indoor-outdoor living. Solar panels, an EV charge point and full-fibre broadband add practical savings and convenience.
The ground floor provides flexible family space with a sitting room, study and a bright conservatory/sunroom overlooking the garden. Upstairs are four double bedrooms, a family bathroom and an en suite to the principal bedroom. Parking is a strong feature: driveway space for 4–5 cars plus an attached garage and visitor bays within the development.
The property sits on the doorstep of the Devil’s Punchbowl and extensive heathland, offering immediate access to countryside walks and scenic views. Local amenities — cafés, a small parade of shops and primary school options — are all within walking distance, while transport links to the A3 and nearby towns are straightforward.
Practical points to note: the development carries an annual private road/service charge of around £465 and the property is in a higher council tax band. There is scope to extend subject to planning permission (STPP). Overall, this is a well-presented family home on a large, private plot with modern energy and connectivity benefits.
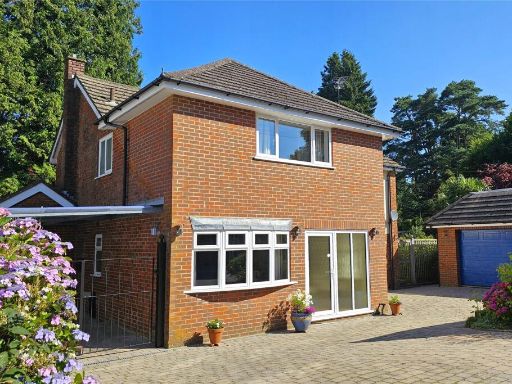 4 bedroom detached house for sale in Highfield Crescent, Hindhead, Surrey, GU26 — £865,000 • 4 bed • 2 bath • 2253 ft²
4 bedroom detached house for sale in Highfield Crescent, Hindhead, Surrey, GU26 — £865,000 • 4 bed • 2 bath • 2253 ft²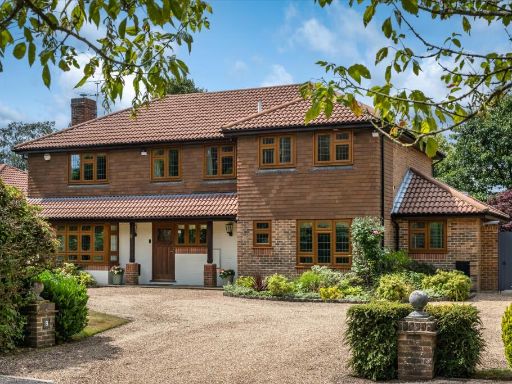 4 bedroom detached house for sale in Hillgarth, Hindhead, Surrey, GU26 — £1,400,000 • 4 bed • 2 bath • 2892 ft²
4 bedroom detached house for sale in Hillgarth, Hindhead, Surrey, GU26 — £1,400,000 • 4 bed • 2 bath • 2892 ft²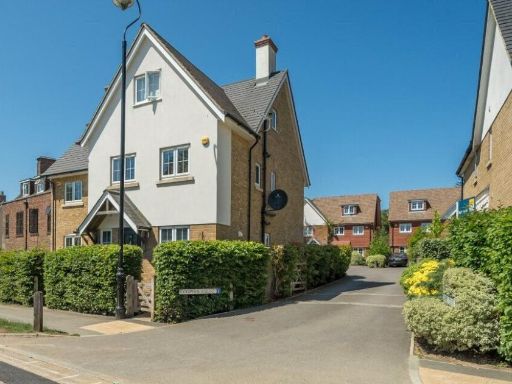 4 bedroom semi-detached house for sale in London Road, Hindhead, Surrey, GU26 — £649,950 • 4 bed • 3 bath • 1339 ft²
4 bedroom semi-detached house for sale in London Road, Hindhead, Surrey, GU26 — £649,950 • 4 bed • 3 bath • 1339 ft²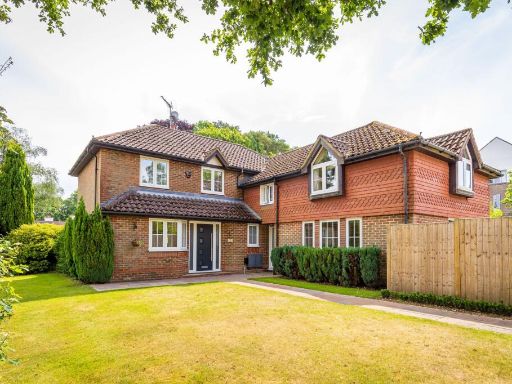 5 bedroom detached house for sale in Willian Place, Hindhead, GU26 — £1,170,000 • 5 bed • 3 bath • 2196 ft²
5 bedroom detached house for sale in Willian Place, Hindhead, GU26 — £1,170,000 • 5 bed • 3 bath • 2196 ft²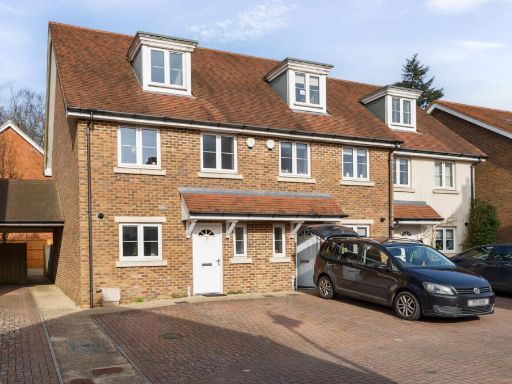 4 bedroom end of terrace house for sale in Hunters Place, Hindhead, Surrey, GU26 — £465,000 • 4 bed • 2 bath • 1052 ft²
4 bedroom end of terrace house for sale in Hunters Place, Hindhead, Surrey, GU26 — £465,000 • 4 bed • 2 bath • 1052 ft²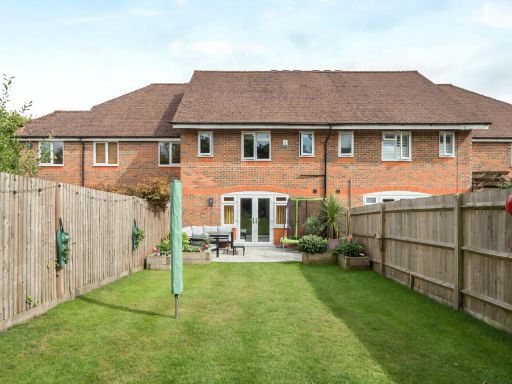 3 bedroom terraced house for sale in Royal Huts Avenue, Hindhead, Surrey, GU26 — £495,000 • 3 bed • 2 bath • 1293 ft²
3 bedroom terraced house for sale in Royal Huts Avenue, Hindhead, Surrey, GU26 — £495,000 • 3 bed • 2 bath • 1293 ft²