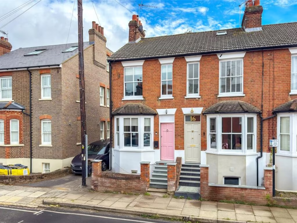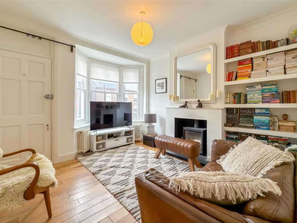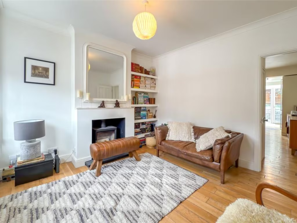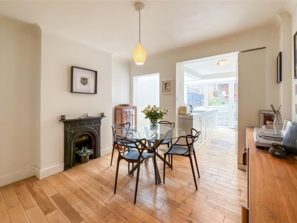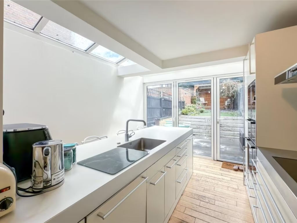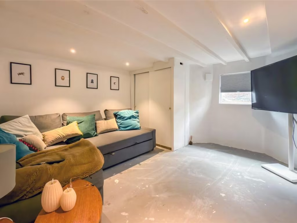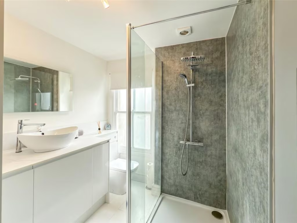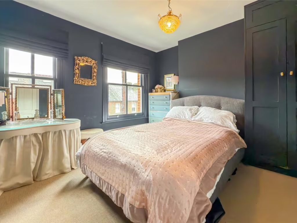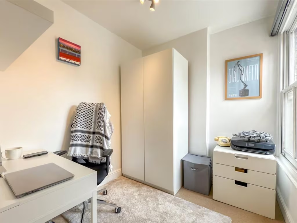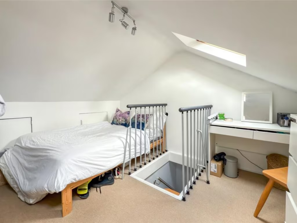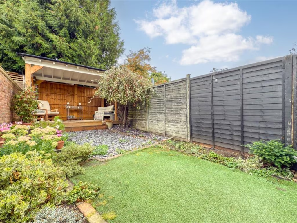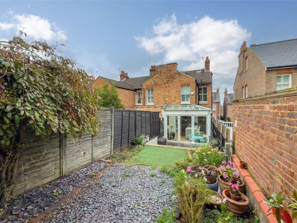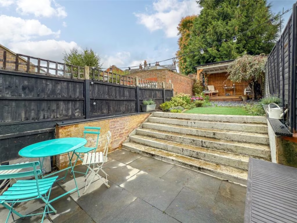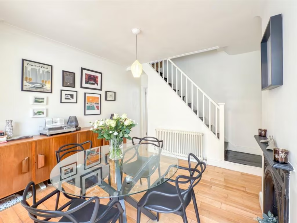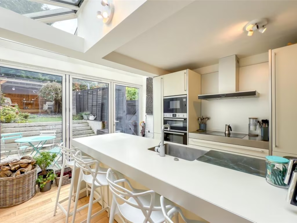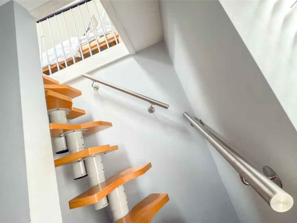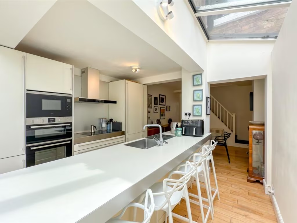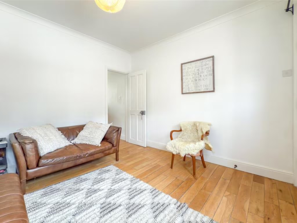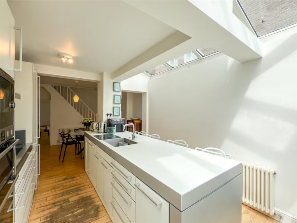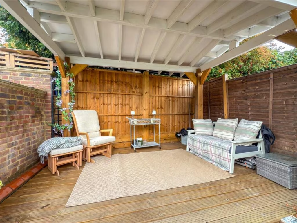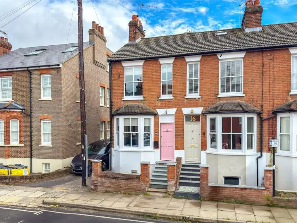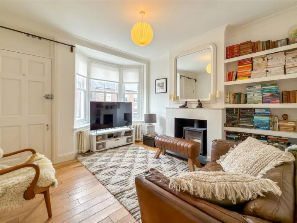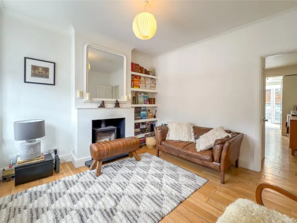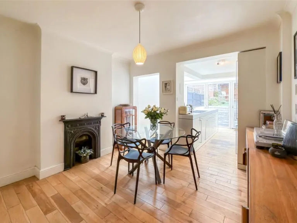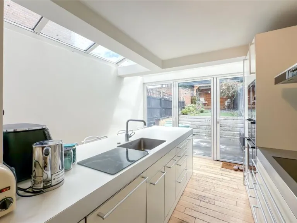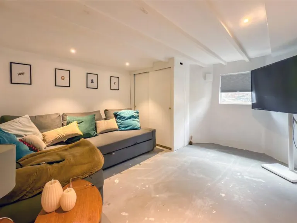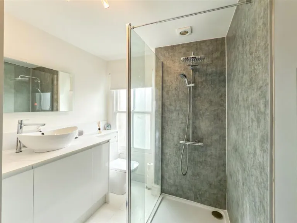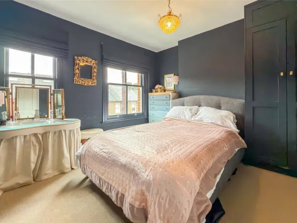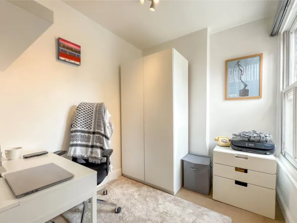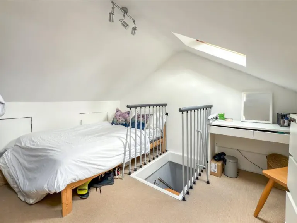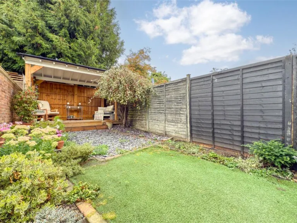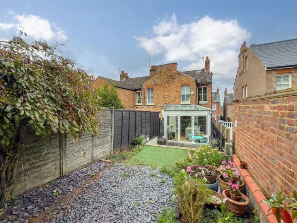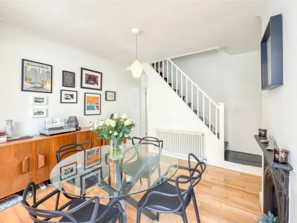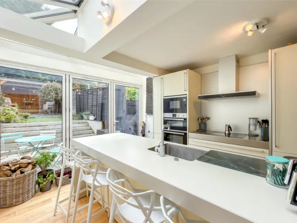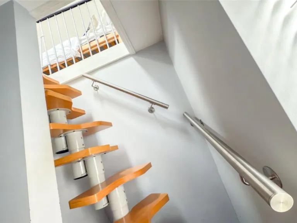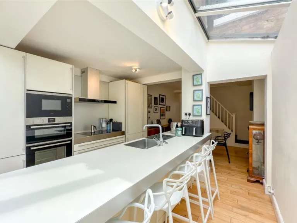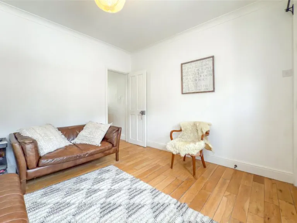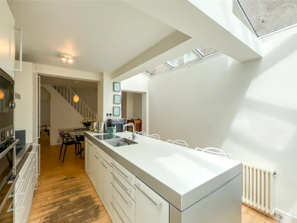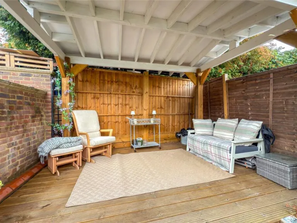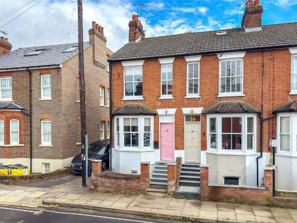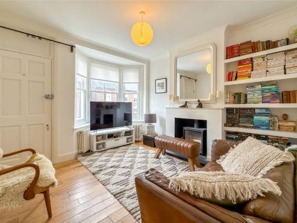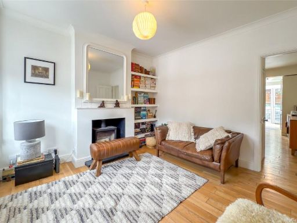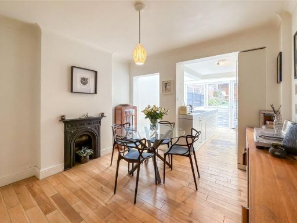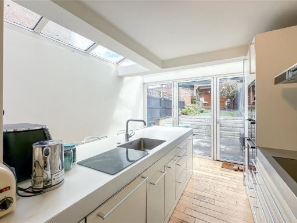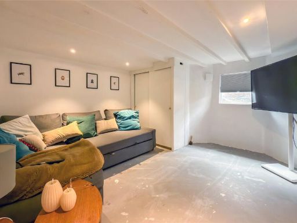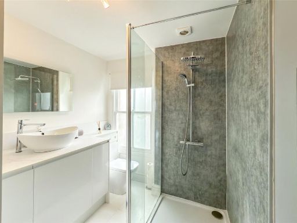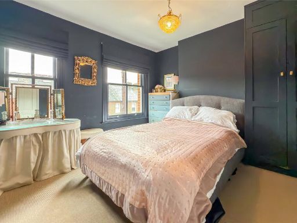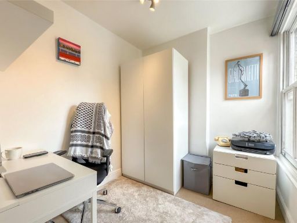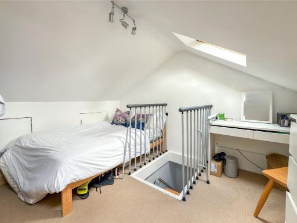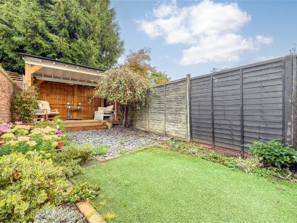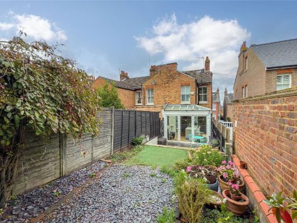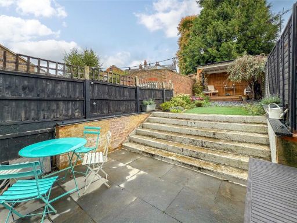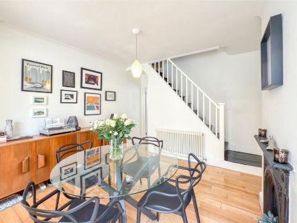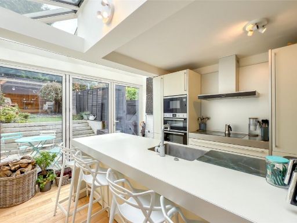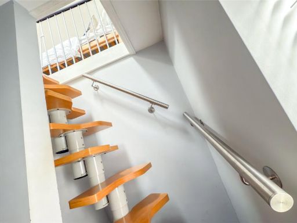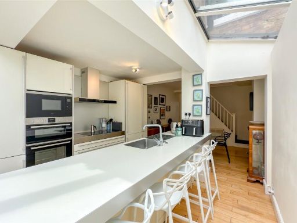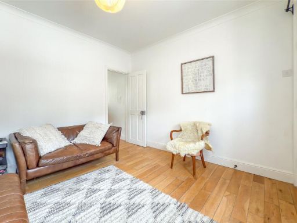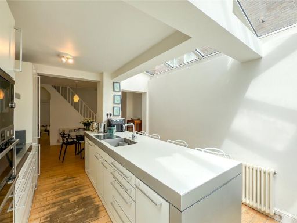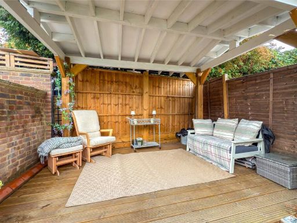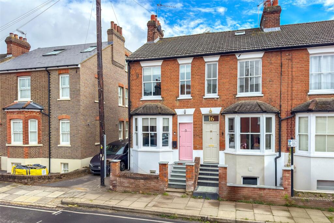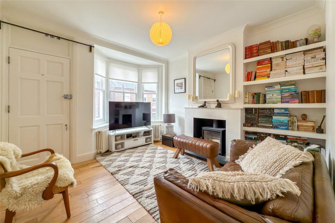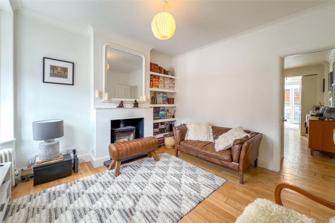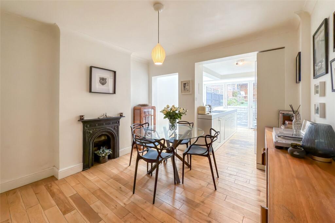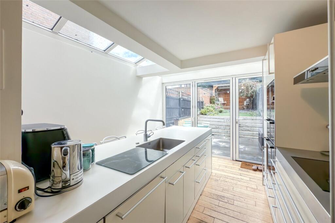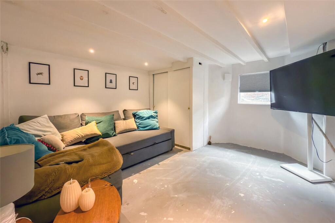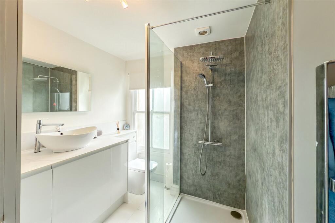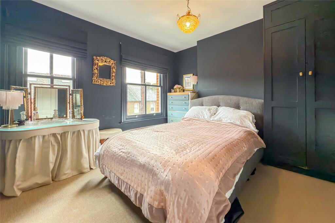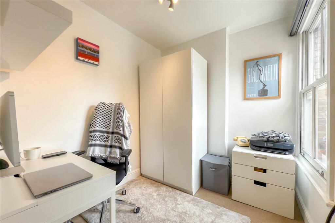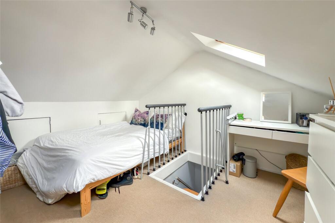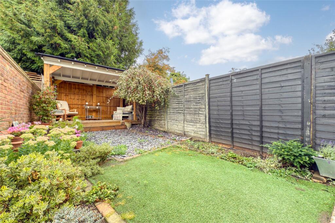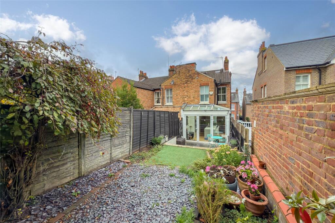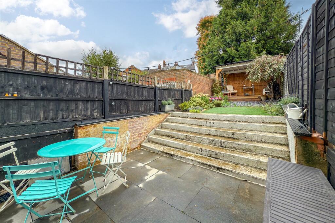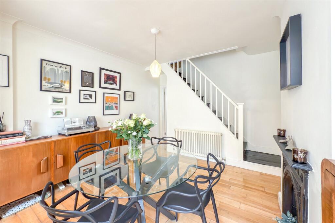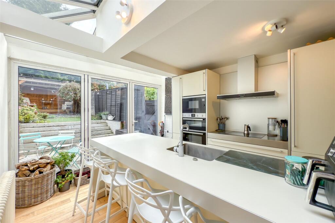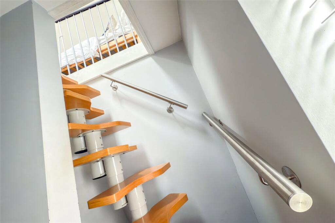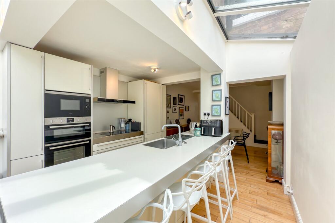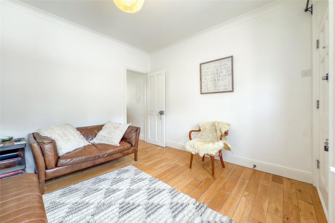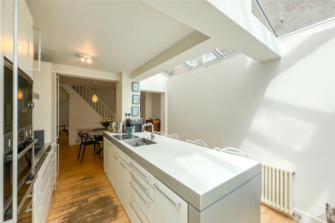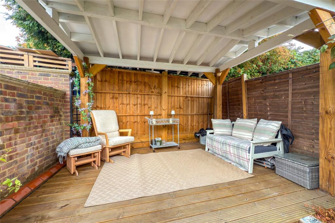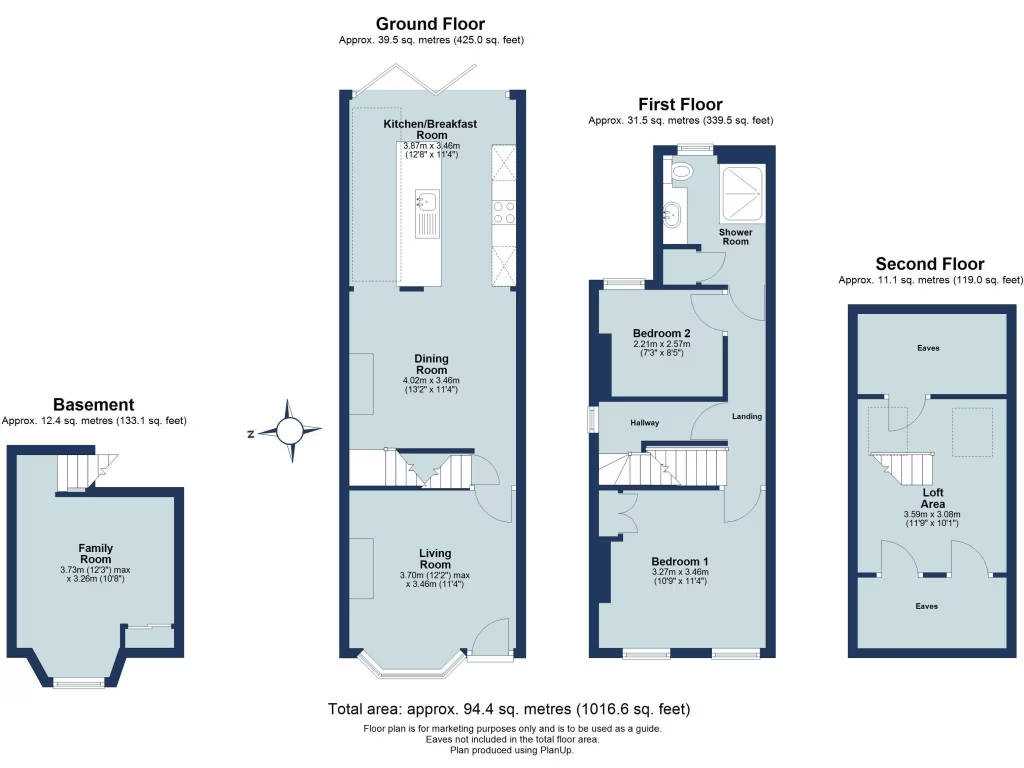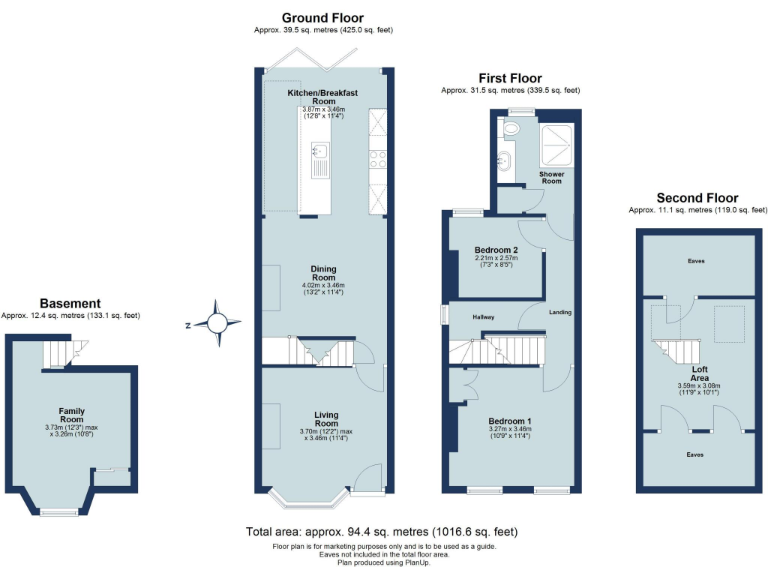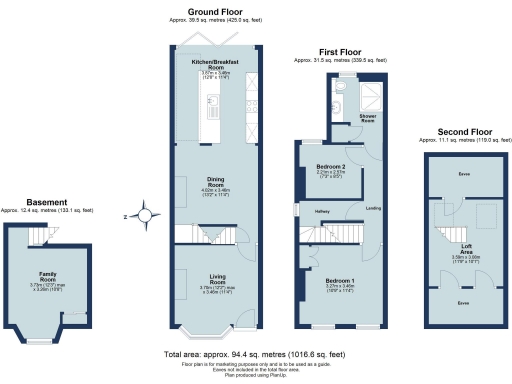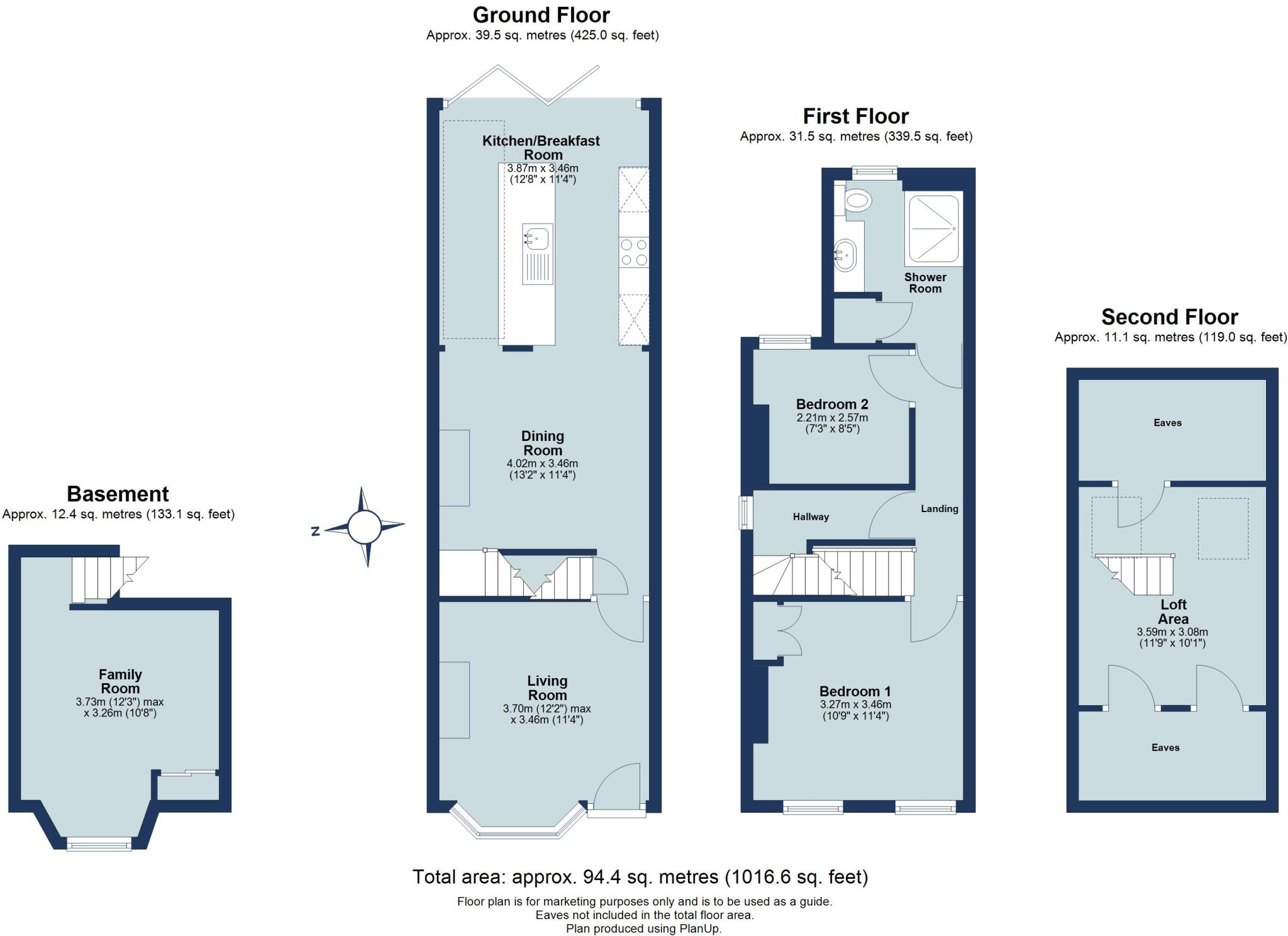Summary - 18 WEST VIEW ROAD ST ALBANS AL3 5JX
2 bed 1 bath End of Terrace
Stylish two-bedroom with garden and loft, minutes from the station.
End-of-terrace, freehold, no onward chain
Set in one of the city’s most desirable pockets, this end-of-terrace property delivers over 1,000 sq ft of adaptable family living across multiple levels. The ground floor offers a bay-fronted living room, separate dining room and a high-spec Bulthaup kitchen with bifold doors that open onto a neat, sunny rear garden — an easy flow for day-to-day life and summer entertaining.
A basement has been repurposed as a generous family room, adding flexible space for play, home cinema or a gym. Upstairs there are two bedrooms and a recently refitted shower room. A spiral staircase rises to a loft area suitable for a home office or hobby room, giving useful extra space without major structural work.
Practical strengths include freehold tenure, double glazing, mains gas central heating and a city-centre position within walking distance of the mainline station and local schools, shops and leisure amenities. On-road residents’ parking keeps the façade uncluttered and the property benefits from low local crime and fast broadband — useful for commuters and families alike.
Buyers should note a few material points: the house is of solid-brick construction typical of its era and walls may lack modern cavity insulation; the plot is modest in size; parking is on-street only; and the property’s multi-level layout may not suit those needing single-floor living. These facts sit alongside the home’s strong location and flexible internal space, making it especially appealing to families and professionals seeking a central St Albans base with room to personalise.
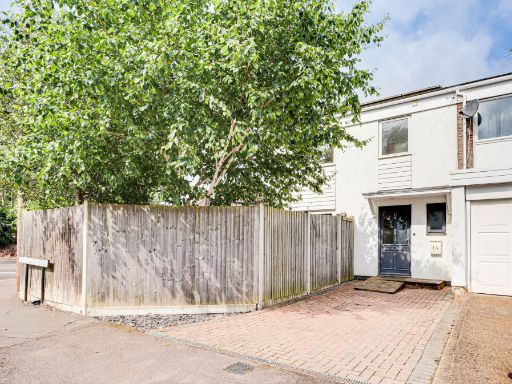 2 bedroom end of terrace house for sale in St. Lukes Place, Wellington Road, St. Albans, AL1 — £510,000 • 2 bed • 1 bath • 752 ft²
2 bedroom end of terrace house for sale in St. Lukes Place, Wellington Road, St. Albans, AL1 — £510,000 • 2 bed • 1 bath • 752 ft²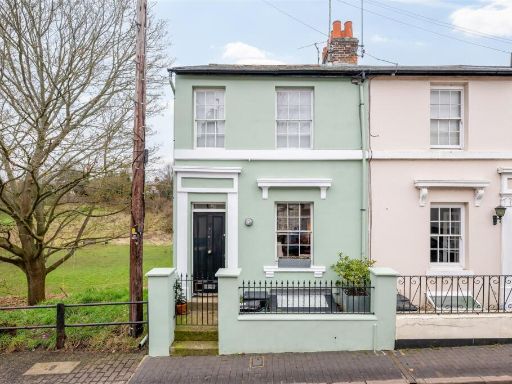 2 bedroom semi-detached house for sale in New England Street, St. Albans, AL3 — £850,000 • 2 bed • 1 bath • 1174 ft²
2 bedroom semi-detached house for sale in New England Street, St. Albans, AL3 — £850,000 • 2 bed • 1 bath • 1174 ft²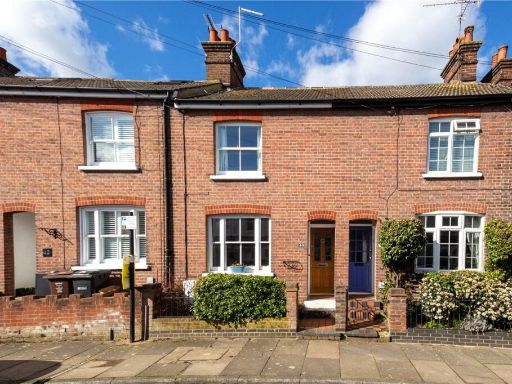 2 bedroom terraced house for sale in Kimberley Road, St. Albans, St Albans, AL3 — £675,000 • 2 bed • 1 bath • 1081 ft²
2 bedroom terraced house for sale in Kimberley Road, St. Albans, St Albans, AL3 — £675,000 • 2 bed • 1 bath • 1081 ft²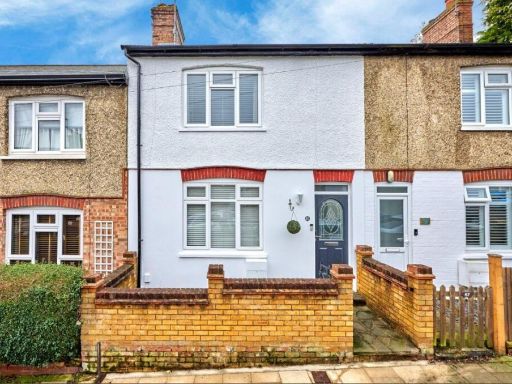 2 bedroom terraced house for sale in Folly Avenue, St. Albans, Hertfordshire, AL3 — £675,000 • 2 bed • 1 bath • 998 ft²
2 bedroom terraced house for sale in Folly Avenue, St. Albans, Hertfordshire, AL3 — £675,000 • 2 bed • 1 bath • 998 ft²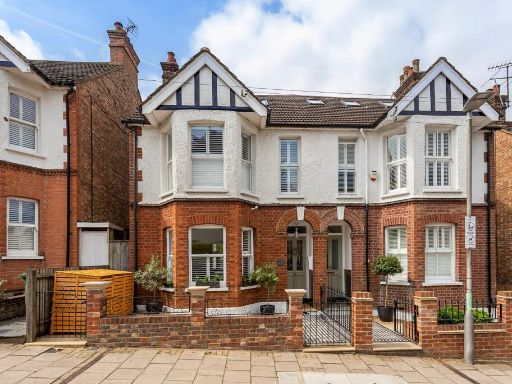 5 bedroom semi-detached house for sale in Carlisle Avenue, St. Albans, Hertfordshire, AL3 — £1,300,000 • 5 bed • 3 bath • 1666 ft²
5 bedroom semi-detached house for sale in Carlisle Avenue, St. Albans, Hertfordshire, AL3 — £1,300,000 • 5 bed • 3 bath • 1666 ft²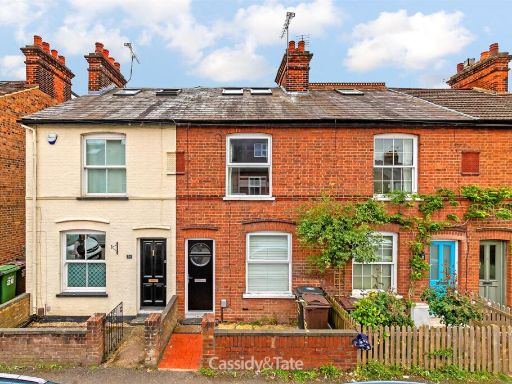 3 bedroom terraced house for sale in Castle Road, St. Albans, AL1 — £725,000 • 3 bed • 2 bath • 1106 ft²
3 bedroom terraced house for sale in Castle Road, St. Albans, AL1 — £725,000 • 3 bed • 2 bath • 1106 ft²