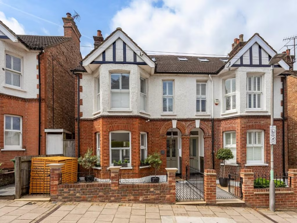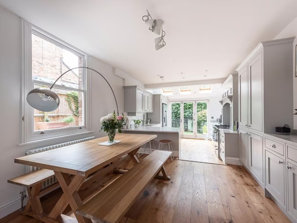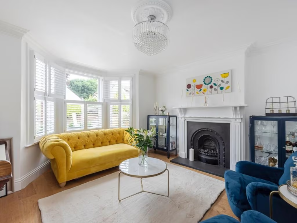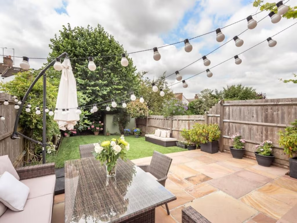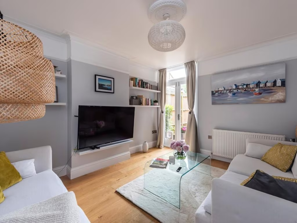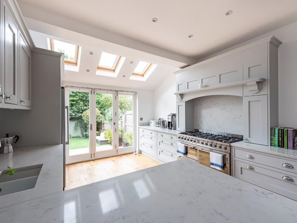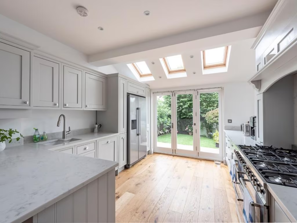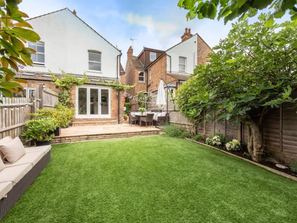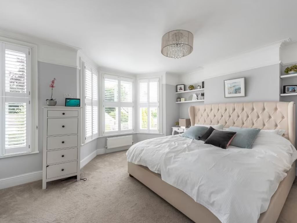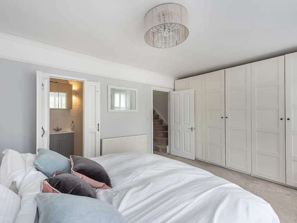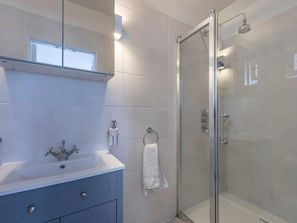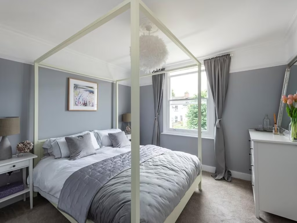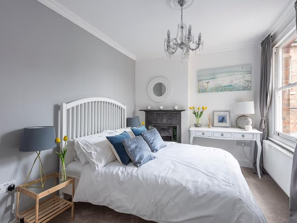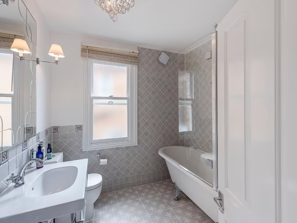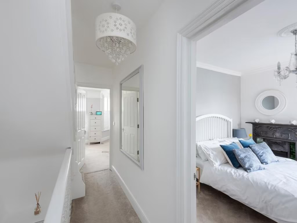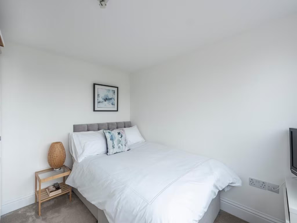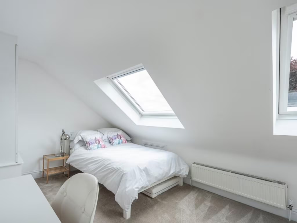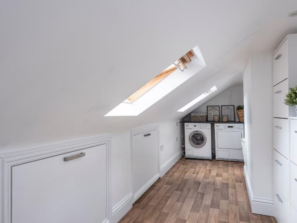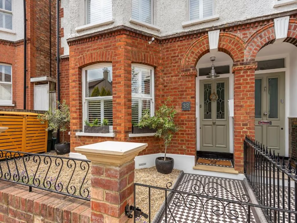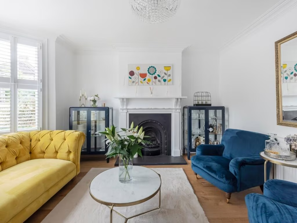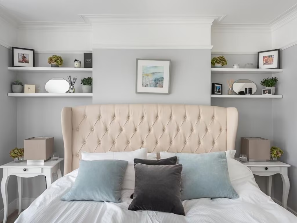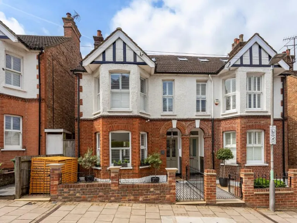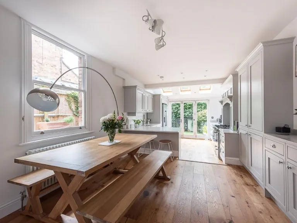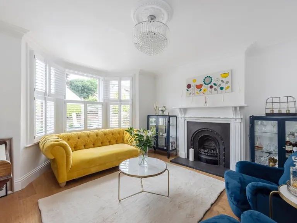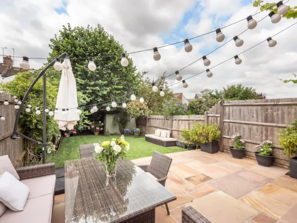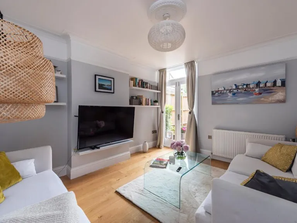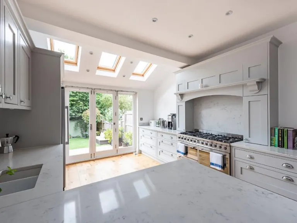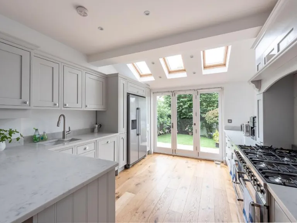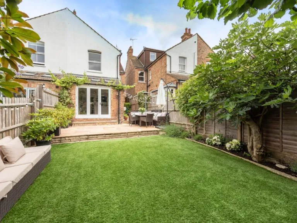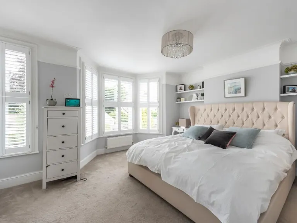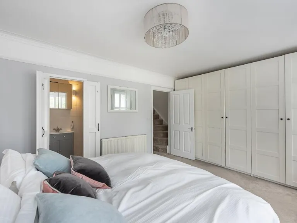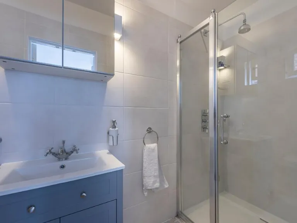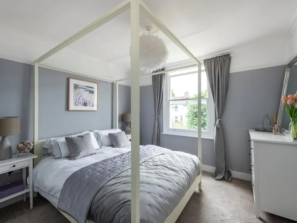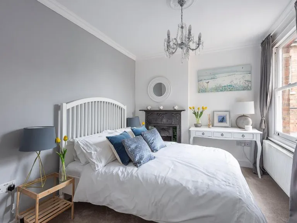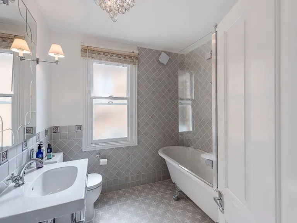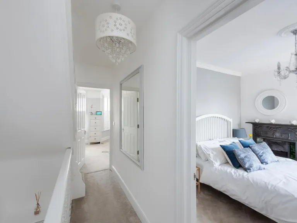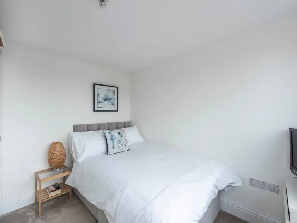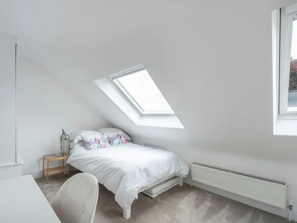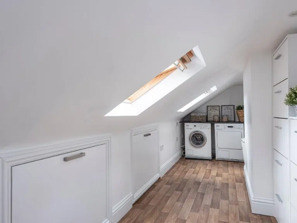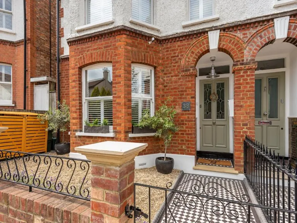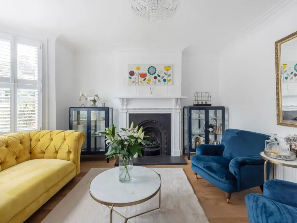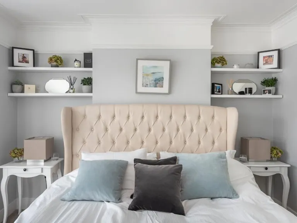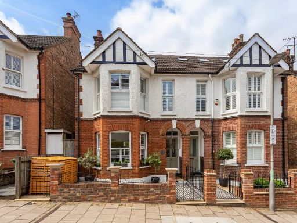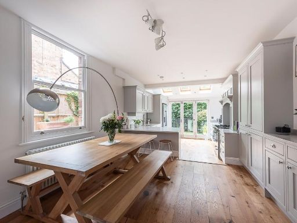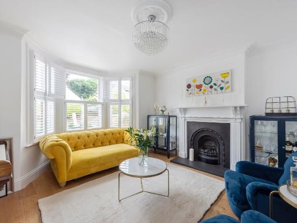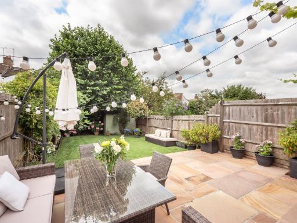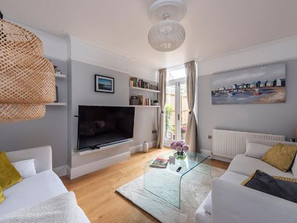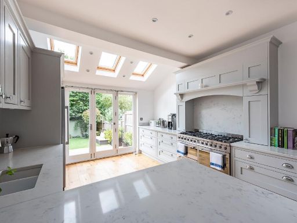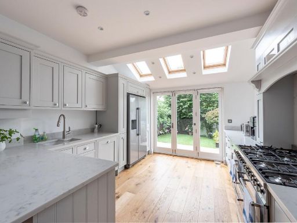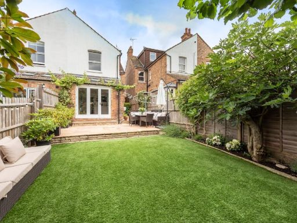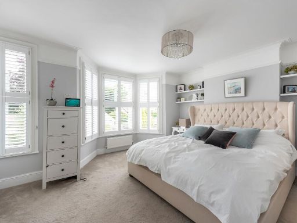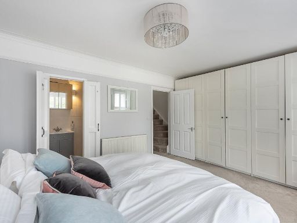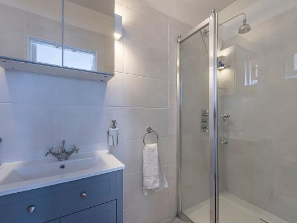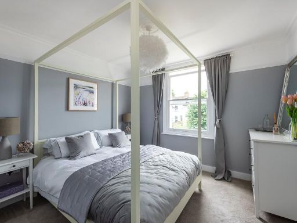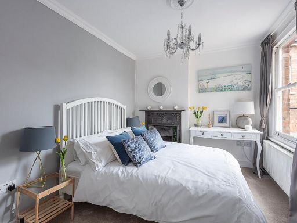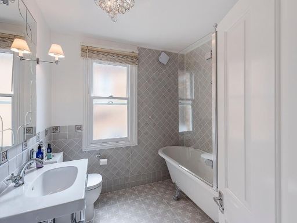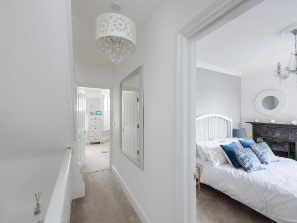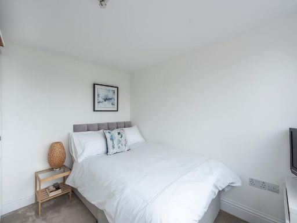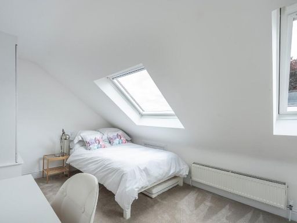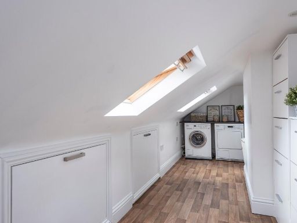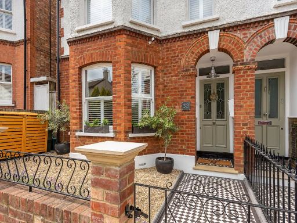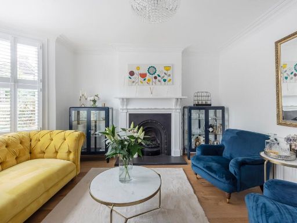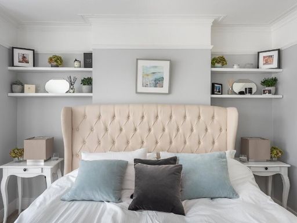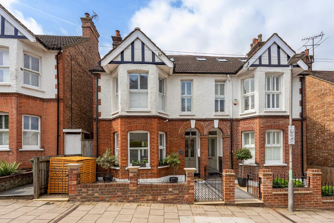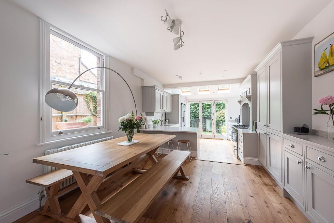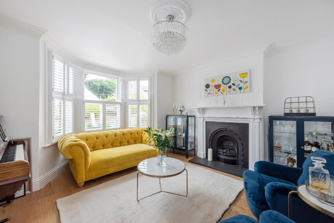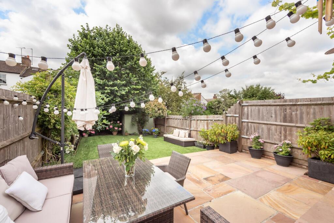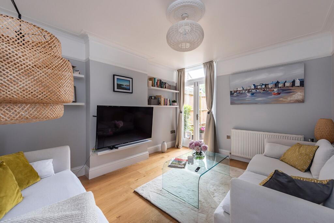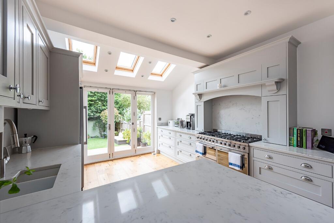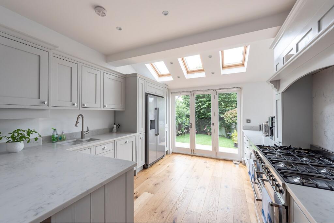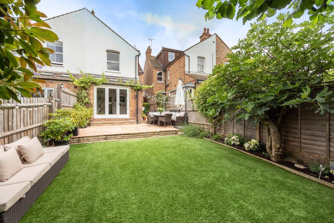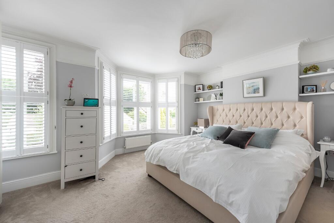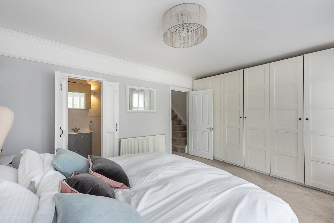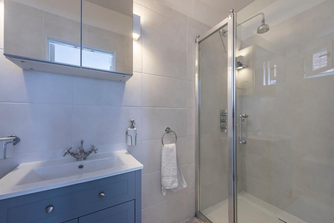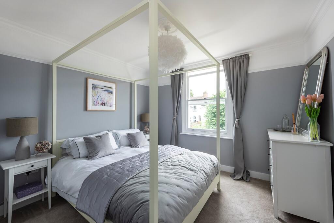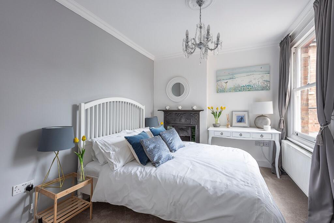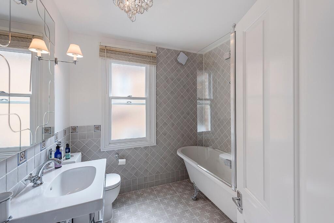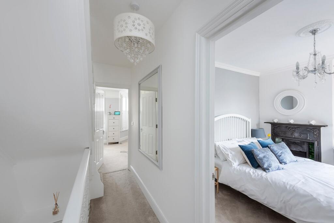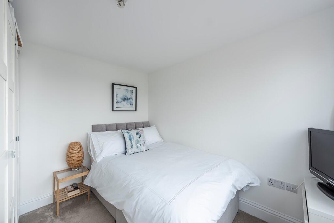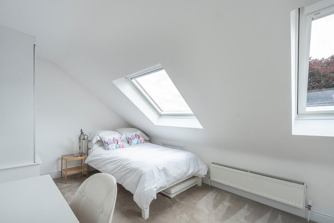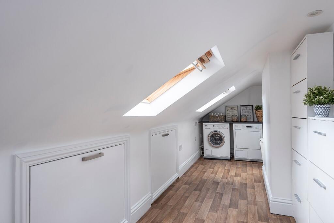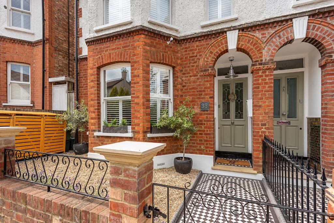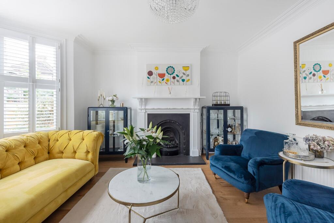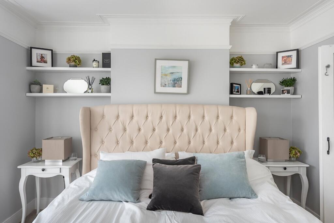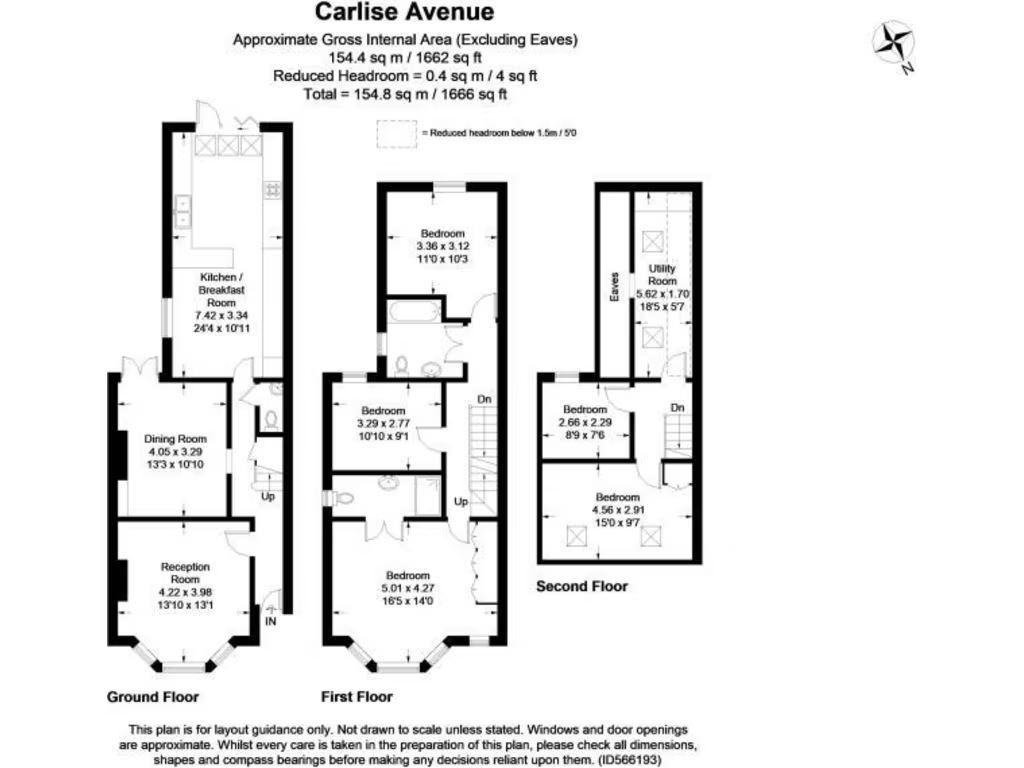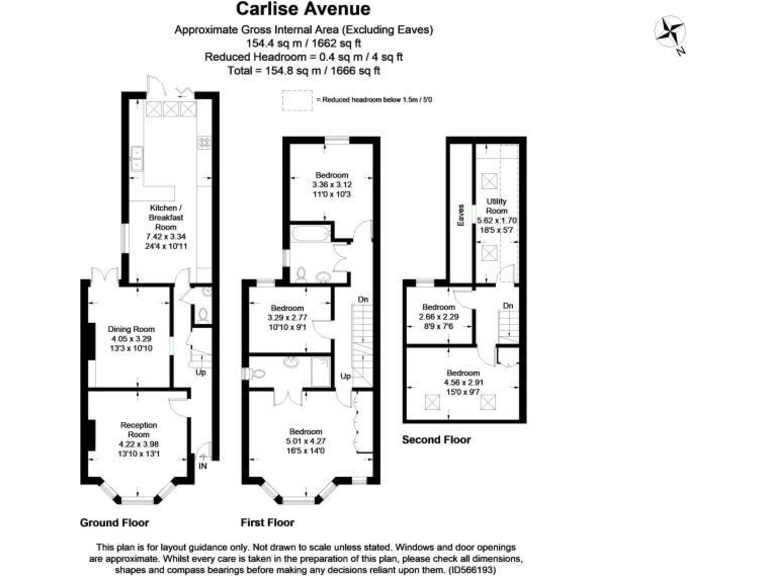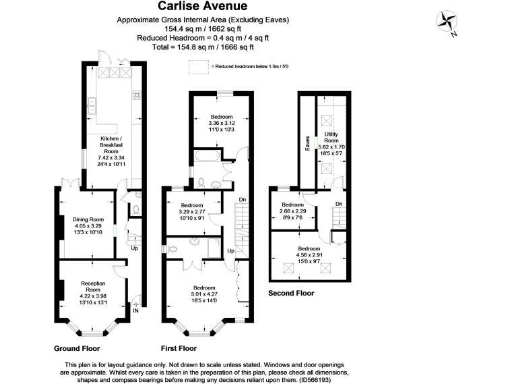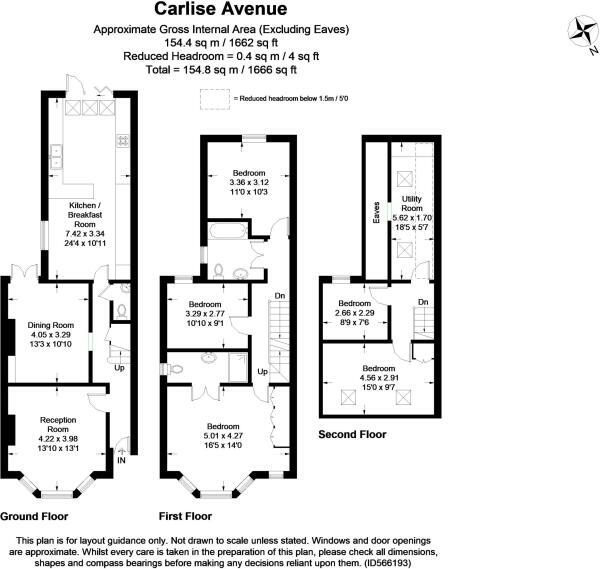Summary - 33 CARLISLE AVENUE ST ALBANS AL3 5LX
5 bed 3 bath Semi-Detached
Minutes from the station and city centre with flexible five-bedroom accommodation.
- Five bedrooms across three floors, including loft conversion
- Extended kitchen/breakfast with French doors to rear garden
- Principal bedroom with fitted wardrobes and en-suite shower
- Approximately 1 mile to St Albans City station and city centre
- Within catchment for several sought-after local schools
- Solid brick walls; no known insulation, potential energy upgrades
- Small plot/front garden; private rear garden but limited outdoor space
- Above-average local crime and expensive council tax
This well-proportioned five-bedroom semi-detached house offers flexible living across three floors, ideal for growing families who need space close to schools and the city. The ground floor includes a bay-fronted living room with a feature fireplace, a second reception room, and an extended kitchen/breakfast area with French doors onto a private rear garden.
Upstairs the principal bedroom includes fitted wardrobes and an en-suite, with two further bedrooms and a family bathroom on the first floor. The converted loft provides two further bedrooms (one double, one single/study) and a large utility with eaves storage, adding practical space for family life or homework zones.
Practical points to note: the property is chain free and around one mile from St Albans City station, within popular school catchments. The house dates from the early 20th century with solid brick walls (no known cavity insulation) and double glazing of unknown age — there may be opportunities to improve thermal efficiency. Local crime levels are above average and council tax is high, which should be factored into ongoing costs.
Overall this is a characterful period home with modernised living spaces and genuine family appeal, particularly for buyers seeking convenient access to the city centre and strong local schools. Some energy-efficiency upgrades and routine maintenance may be needed to maximise long-term running costs and comfort.
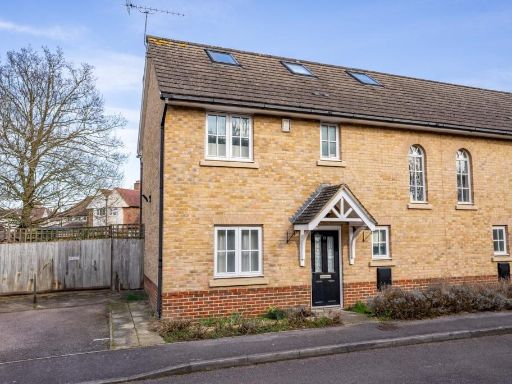 5 bedroom semi-detached house for sale in Lavender Crescent, St. Albans, Hertfordshire, AL3 — £750,000 • 5 bed • 2 bath • 1304 ft²
5 bedroom semi-detached house for sale in Lavender Crescent, St. Albans, Hertfordshire, AL3 — £750,000 • 5 bed • 2 bath • 1304 ft²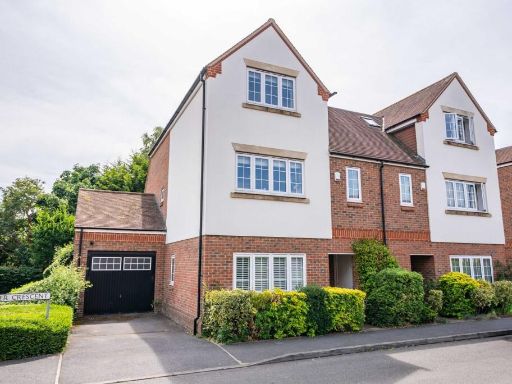 4 bedroom semi-detached house for sale in Mortimer Crescent, Kings Park, St. Albans, Hertfordshire, AL3 — £1,100,000 • 4 bed • 3 bath • 2059 ft²
4 bedroom semi-detached house for sale in Mortimer Crescent, Kings Park, St. Albans, Hertfordshire, AL3 — £1,100,000 • 4 bed • 3 bath • 2059 ft²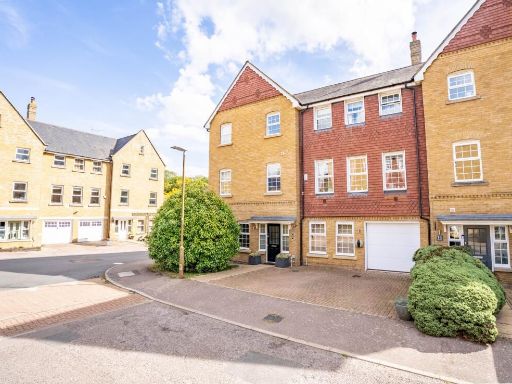 5 bedroom semi-detached house for sale in Ellis Fields, St. Albans, Hertfordshire, AL3 — £1,400,000 • 5 bed • 5 bath • 2982 ft²
5 bedroom semi-detached house for sale in Ellis Fields, St. Albans, Hertfordshire, AL3 — £1,400,000 • 5 bed • 5 bath • 2982 ft²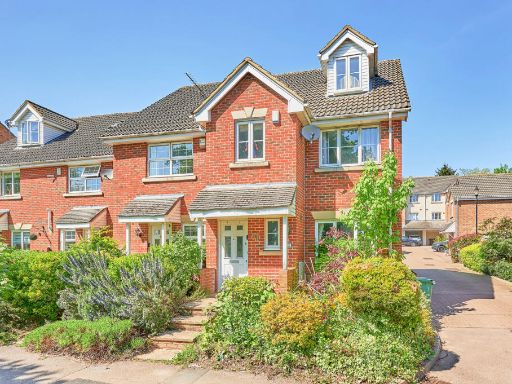 4 bedroom semi-detached house for sale in Holyrood Crescent, St. Albans, Hertfordshire, AL1 — £575,000 • 4 bed • 3 bath • 1202 ft²
4 bedroom semi-detached house for sale in Holyrood Crescent, St. Albans, Hertfordshire, AL1 — £575,000 • 4 bed • 3 bath • 1202 ft²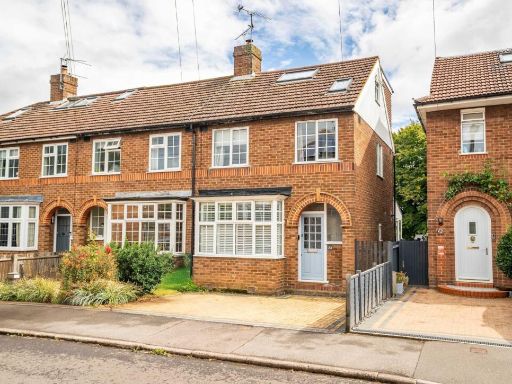 4 bedroom end of terrace house for sale in Sadleir Road, St. Albans, Hertfordshire, AL1 — £875,000 • 4 bed • 2 bath • 1092 ft²
4 bedroom end of terrace house for sale in Sadleir Road, St. Albans, Hertfordshire, AL1 — £875,000 • 4 bed • 2 bath • 1092 ft²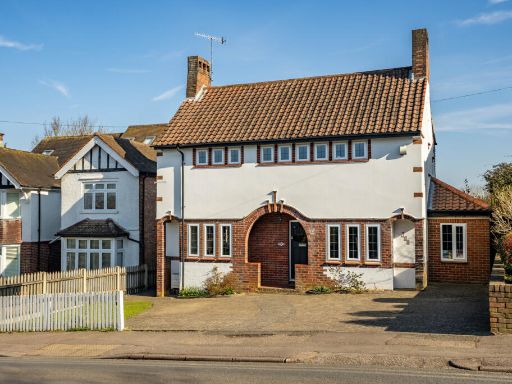 4 bedroom detached house for sale in Waverley Road, St. Albans, Hertfordshire, AL3 — £900,000 • 4 bed • 2 bath • 1465 ft²
4 bedroom detached house for sale in Waverley Road, St. Albans, Hertfordshire, AL3 — £900,000 • 4 bed • 2 bath • 1465 ft²