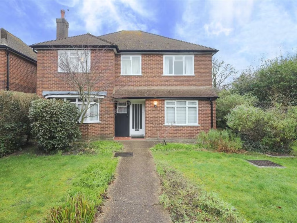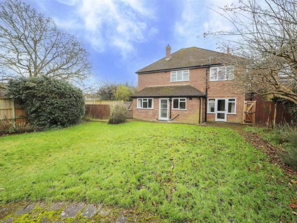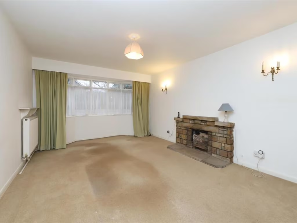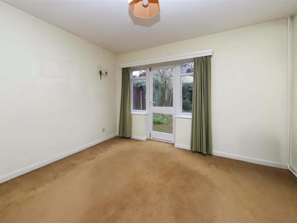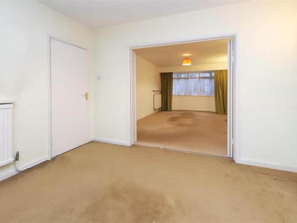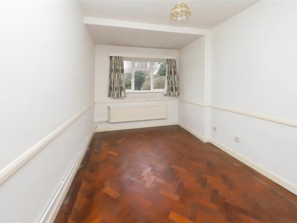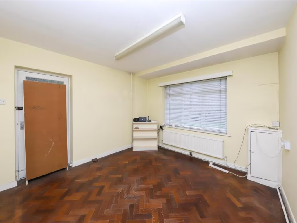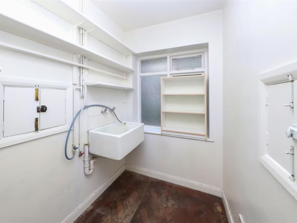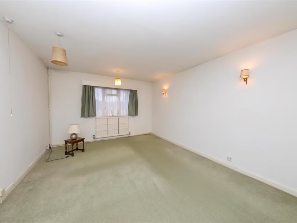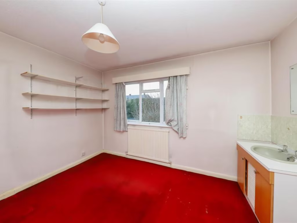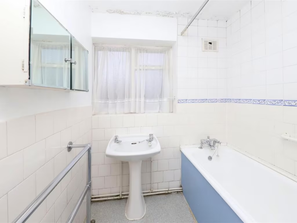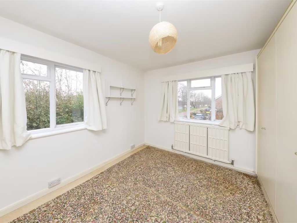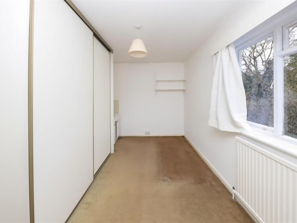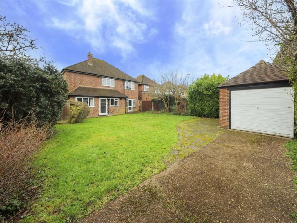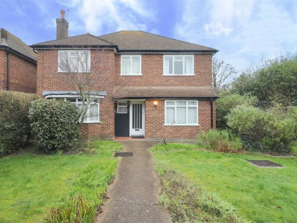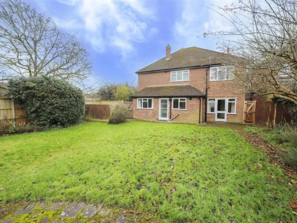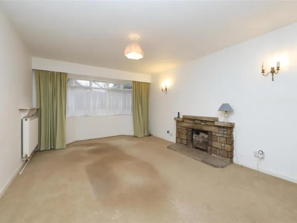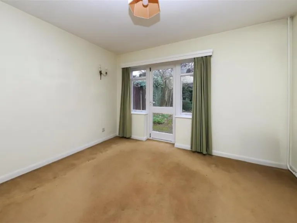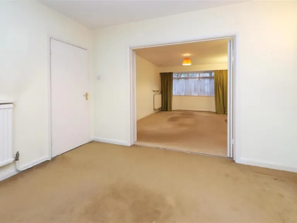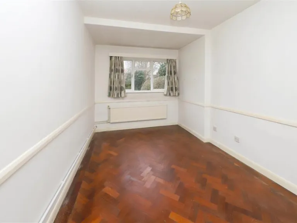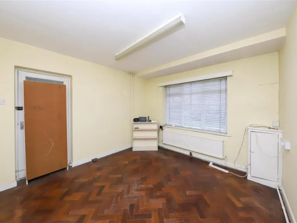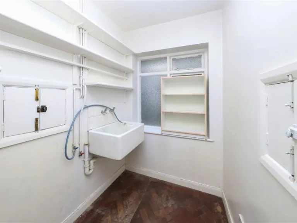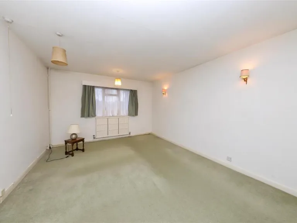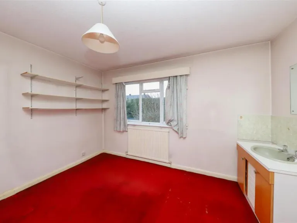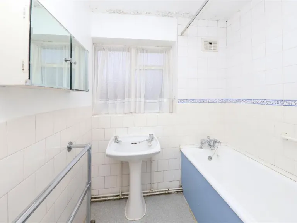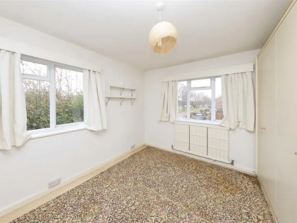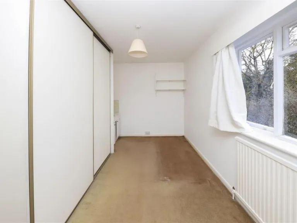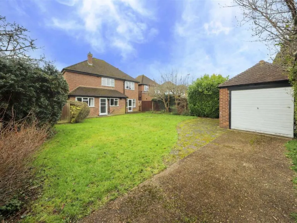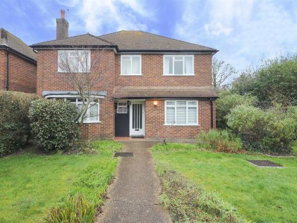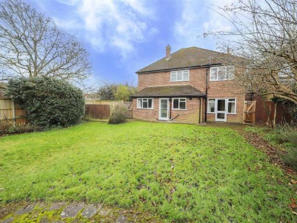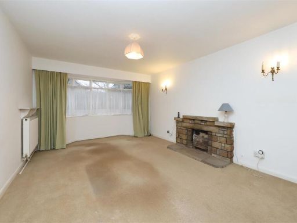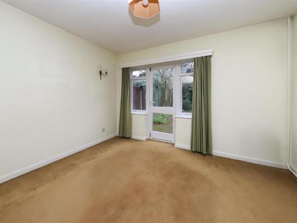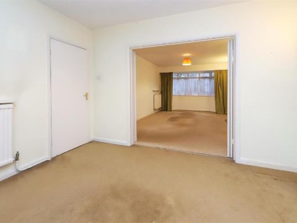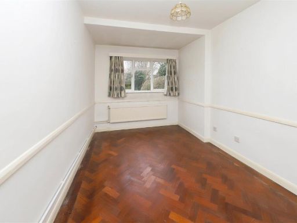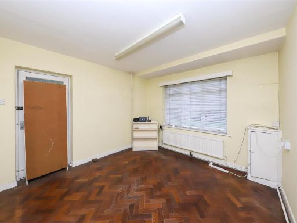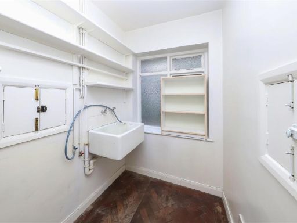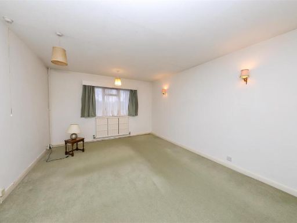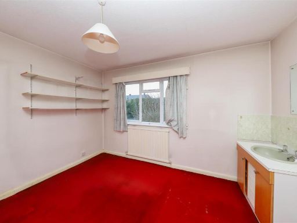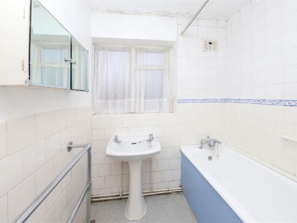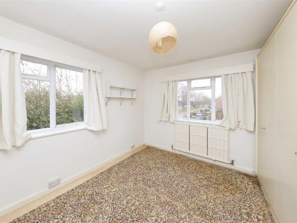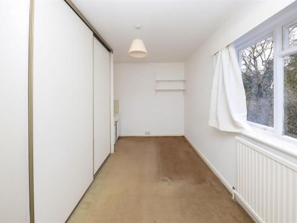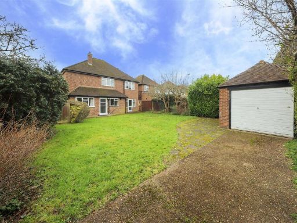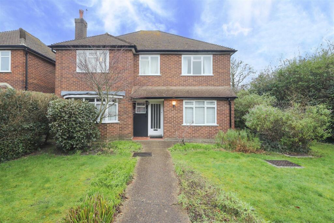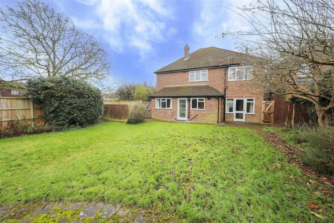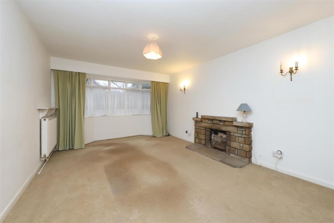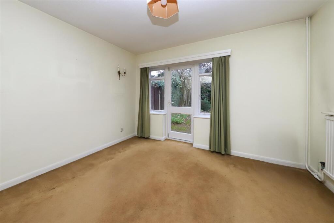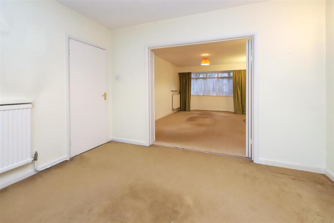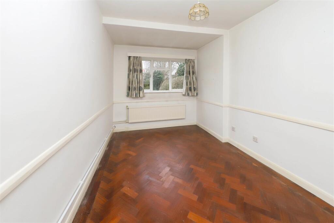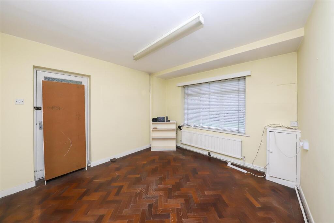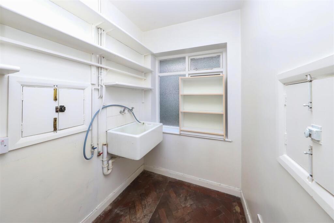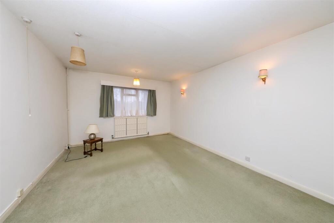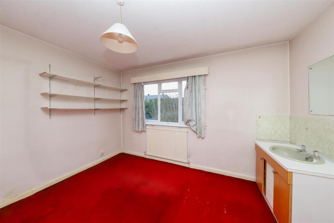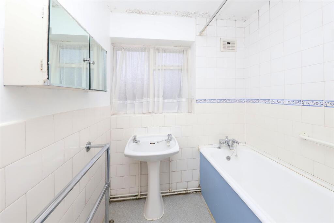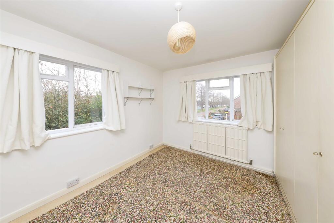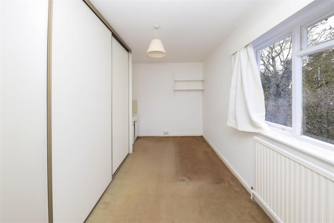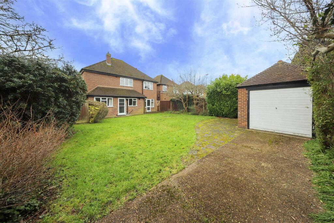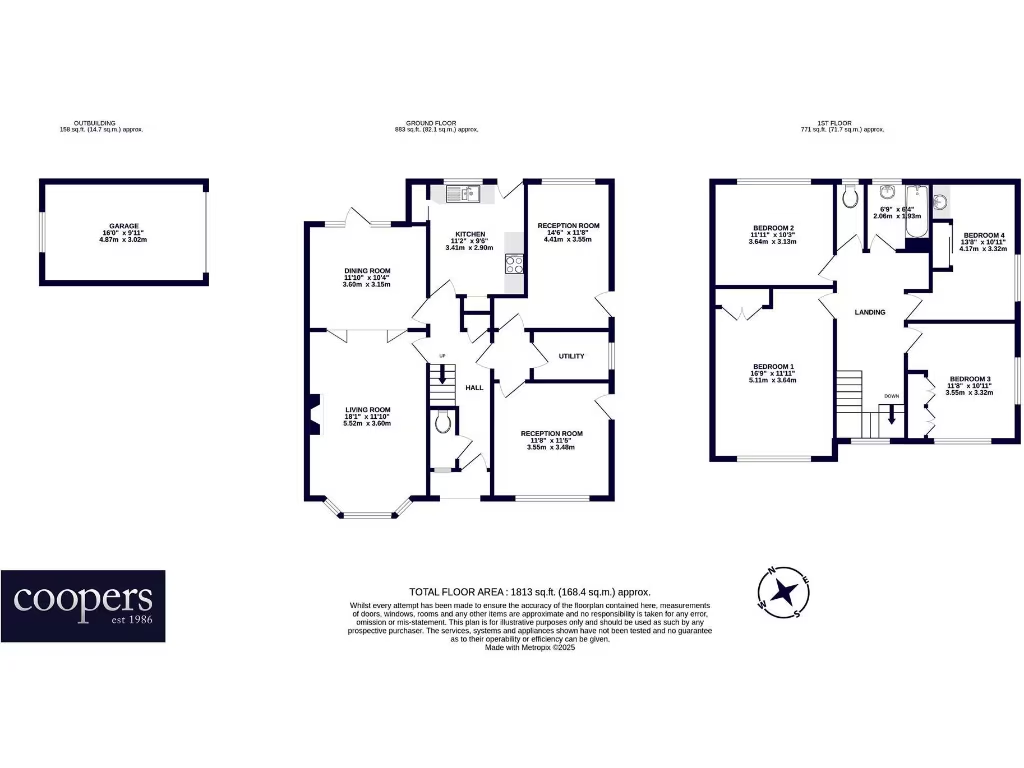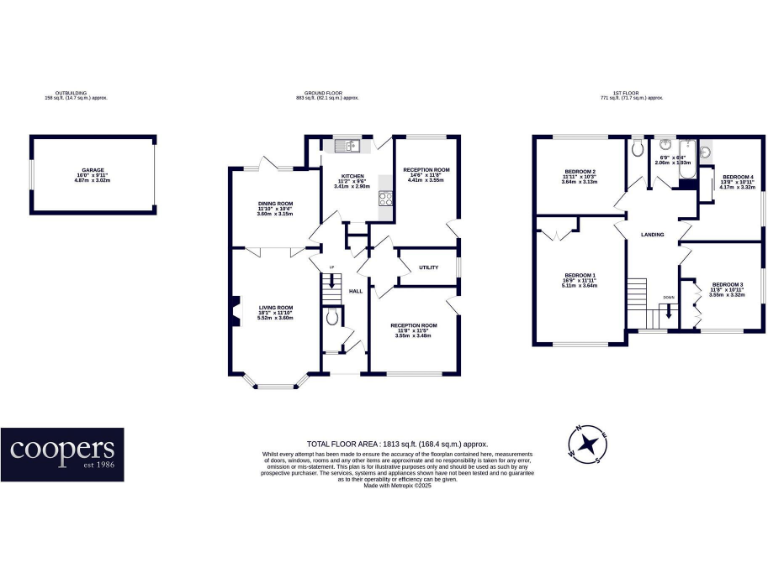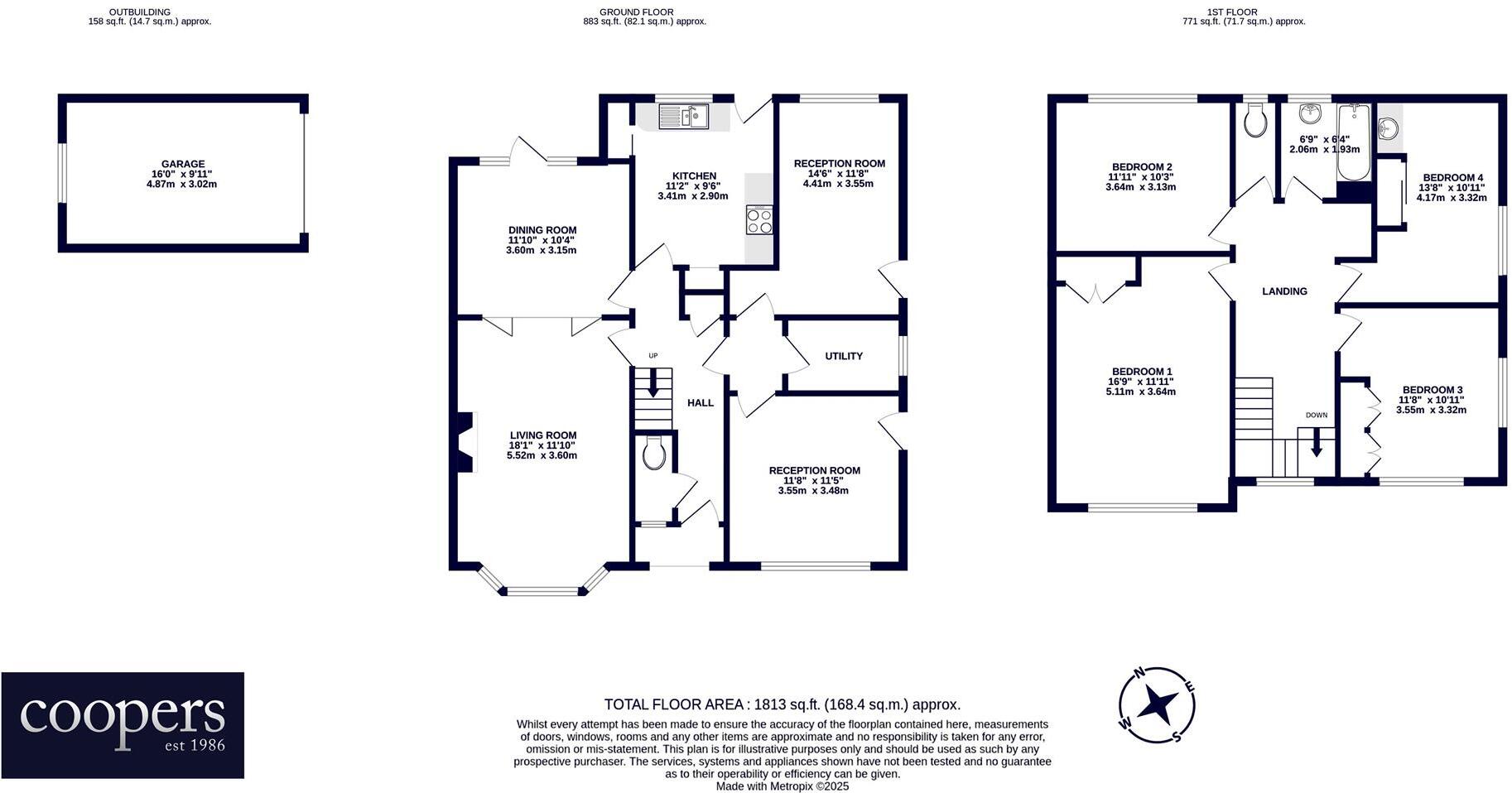Summary - Almond Avenue, Ickenham, UB10 UB10 8NA
4 bed 2 bath Detached
Large family home near Ickenham High Street and top schools, with scope to extend..
Four double bedrooms and three reception rooms, spacious family layout
Large rear garden and garage with off-street parking
Short walk to Ickenham High Street and multiple train lines
Close to highly rated schools including Vyners and Breakspear
Potential to extend (subject to planning permission)
Cavity walls assumed uninsulated — energy upgrades likely needed
Double glazing present; installation date unknown
Council tax described as quite expensive; verify banding
This spacious four-bedroom home on Almond Avenue offers room-rich family living in a sought-after Ickenham location. The layout includes three reception rooms, a dining room, utility, garage and a large rear garden — practical spaces for family life and entertaining.
Positioned minutes from Ickenham High Street and well-regarded schools, the house is well placed for commuters with nearby Metropolitan, Piccadilly and Central line stations and quick access to the A40/M40/M25. Local amenities and green spaces are within easy reach.
The property dates from the late 1960s/early 1970s and presents solid potential to modernise and extend (subject to planning). Several practical considerations are noted: cavity walls without installed insulation (assumed), double glazing with unknown install date, and council tax described as quite expensive. Buyers should also note an inconsistency in records listing the built form as semi‑detached despite being marketed as detached — this should be checked.
For a family seeking space, good schools and commuting convenience, this house offers a large plot and flexible internal rooms to update to contemporary tastes. Investors or purchasers wanting a turnkey finish should allow budget for insulation, possible glazing upgrades and modernising works.
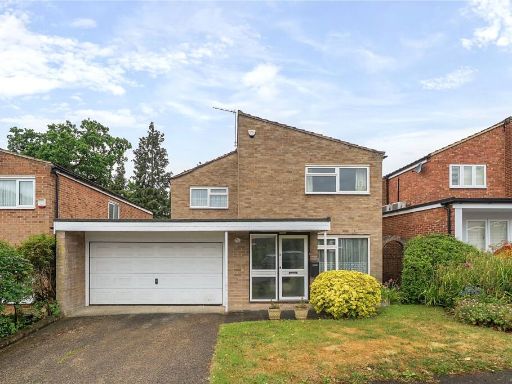 4 bedroom detached house for sale in Roker Park Avenue, Ickenham, Uxbridge, UB10 — £775,000 • 4 bed • 1 bath • 1821 ft²
4 bedroom detached house for sale in Roker Park Avenue, Ickenham, Uxbridge, UB10 — £775,000 • 4 bed • 1 bath • 1821 ft²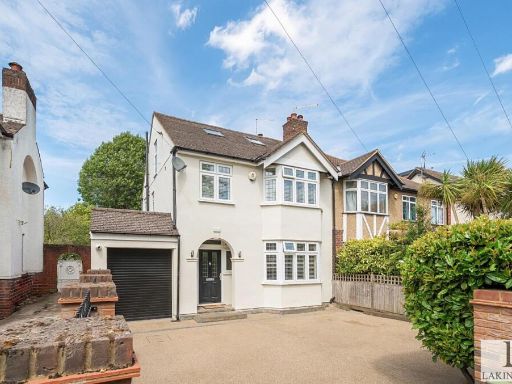 4 bedroom semi-detached house for sale in Swakeleys Road, Ickenham, UB10 — £865,000 • 4 bed • 2 bath • 1987 ft²
4 bedroom semi-detached house for sale in Swakeleys Road, Ickenham, UB10 — £865,000 • 4 bed • 2 bath • 1987 ft²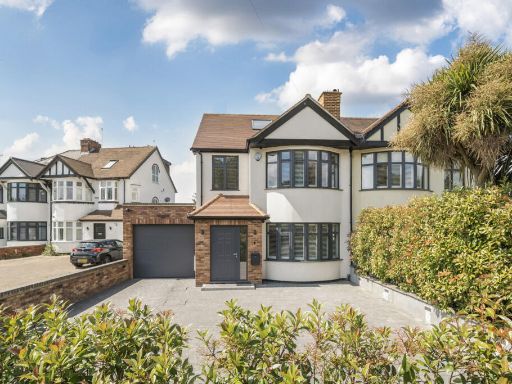 4 bedroom semi-detached house for sale in Derwent Avenue, Ickenham, Uxbridge, UB10 — £1,100,000 • 4 bed • 3 bath • 2579 ft²
4 bedroom semi-detached house for sale in Derwent Avenue, Ickenham, Uxbridge, UB10 — £1,100,000 • 4 bed • 3 bath • 2579 ft²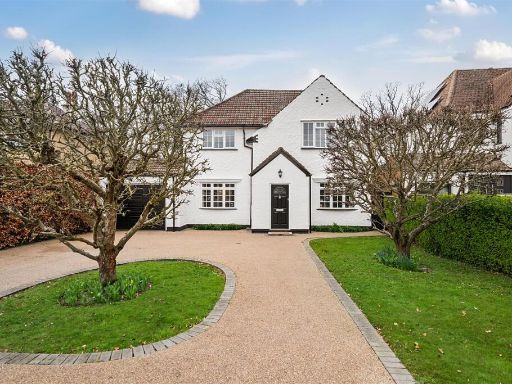 4 bedroom detached house for sale in Ivy House Road, Ickenham, UB10 — £1,250,000 • 4 bed • 2 bath • 1769 ft²
4 bedroom detached house for sale in Ivy House Road, Ickenham, UB10 — £1,250,000 • 4 bed • 2 bath • 1769 ft² 4 bedroom detached house for sale in Highfield Drive, Ickenham, UB10 — £1,250,000 • 4 bed • 2 bath • 2038 ft²
4 bedroom detached house for sale in Highfield Drive, Ickenham, UB10 — £1,250,000 • 4 bed • 2 bath • 2038 ft²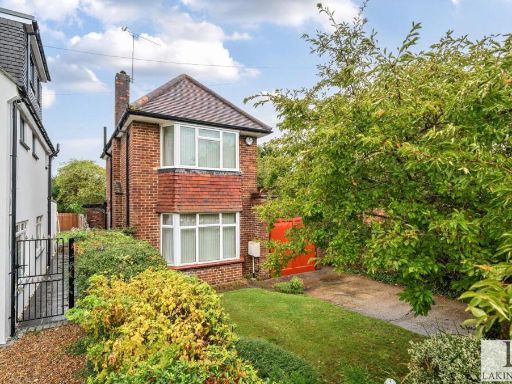 4 bedroom detached house for sale in Hoylake Crescent, Ickenham, UB10 — £850,000 • 4 bed • 2 bath • 1289 ft²
4 bedroom detached house for sale in Hoylake Crescent, Ickenham, UB10 — £850,000 • 4 bed • 2 bath • 1289 ft²