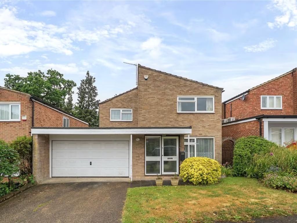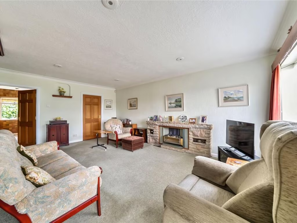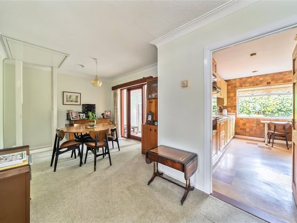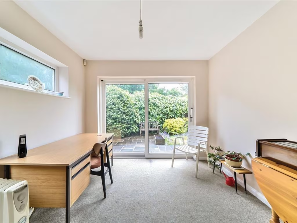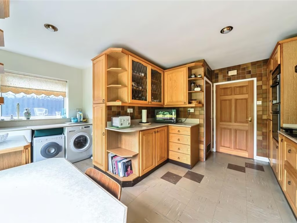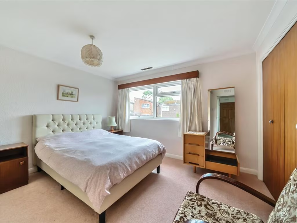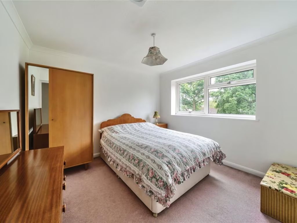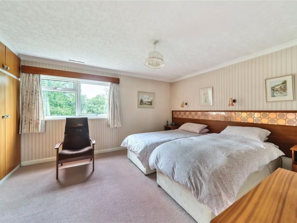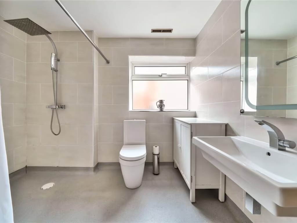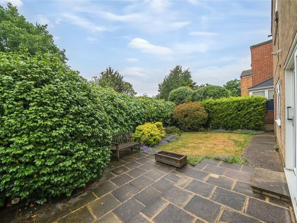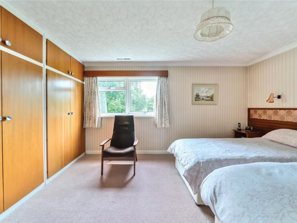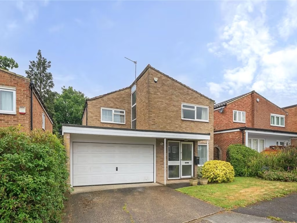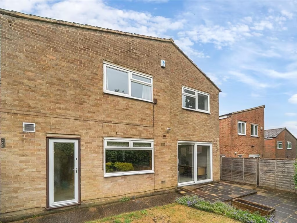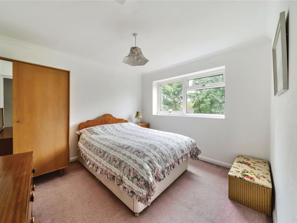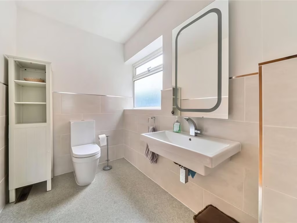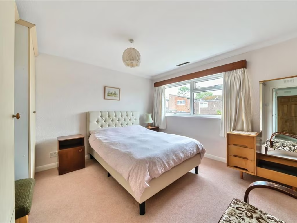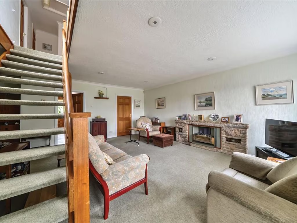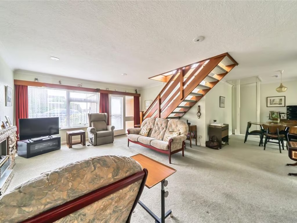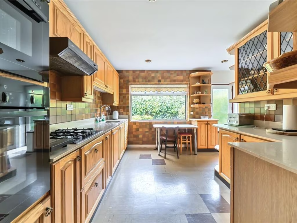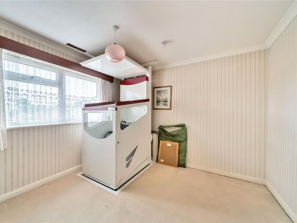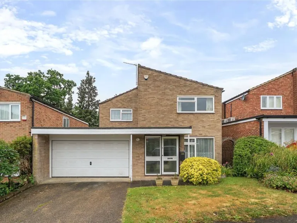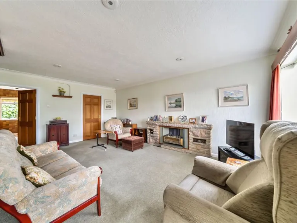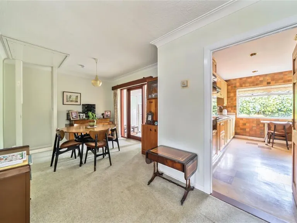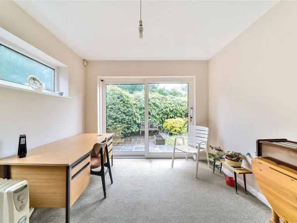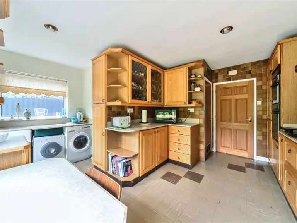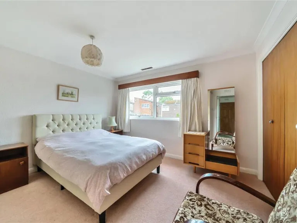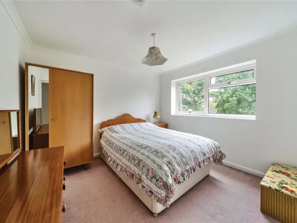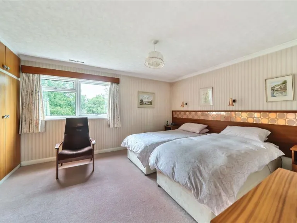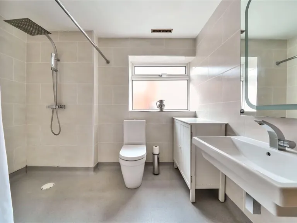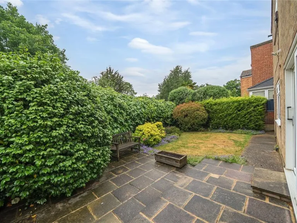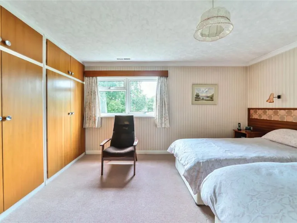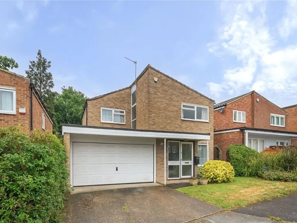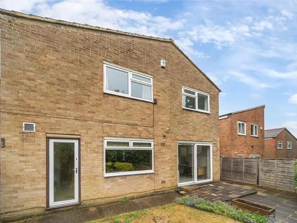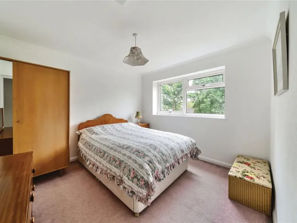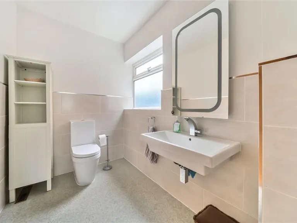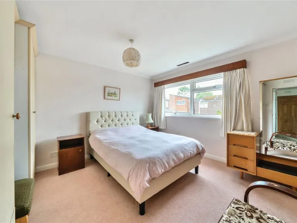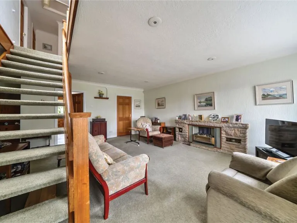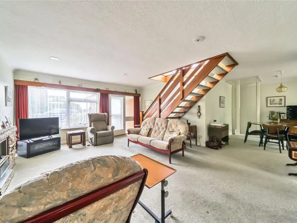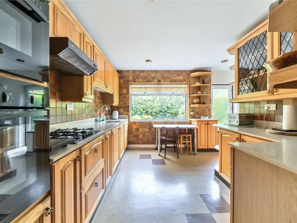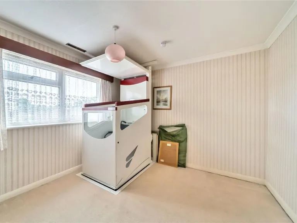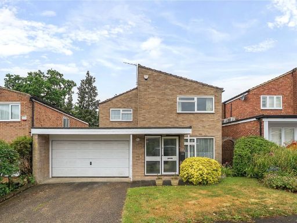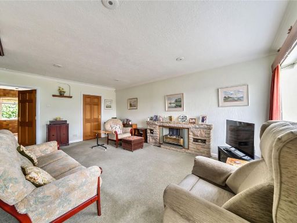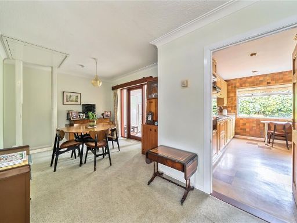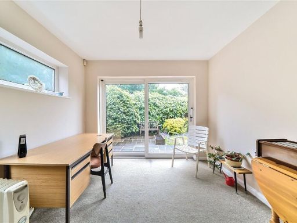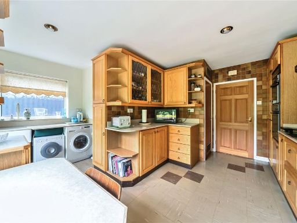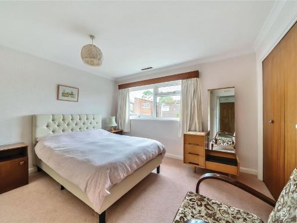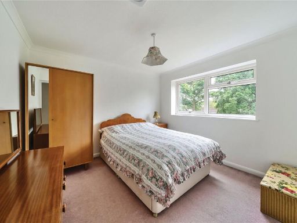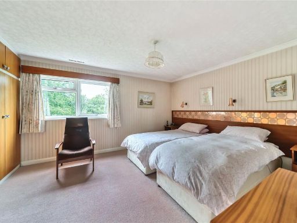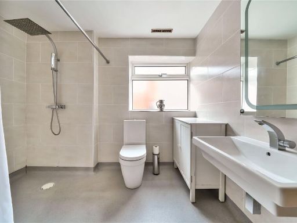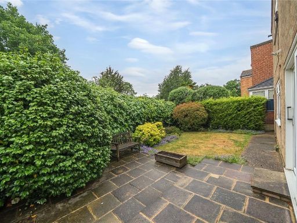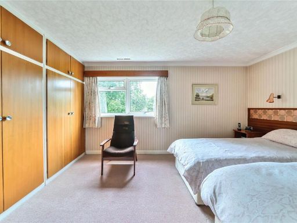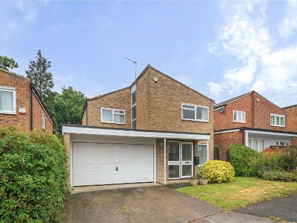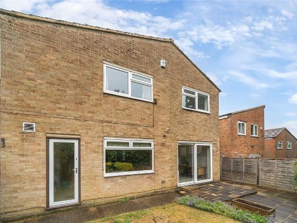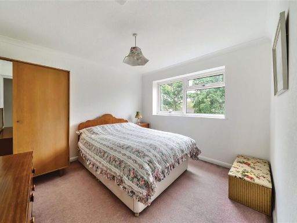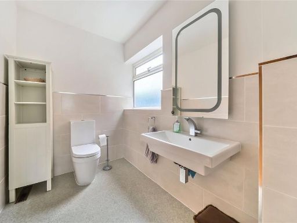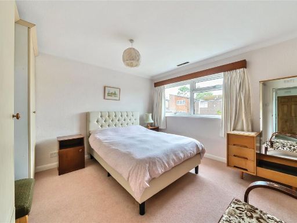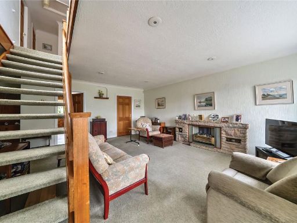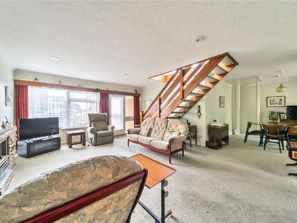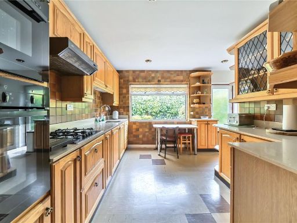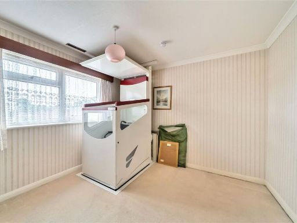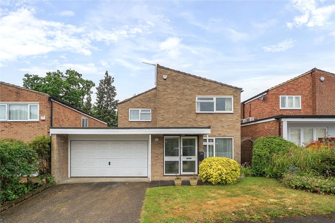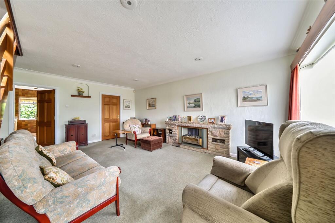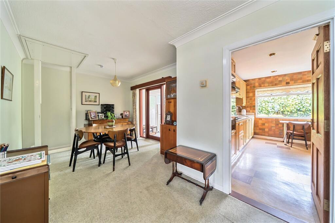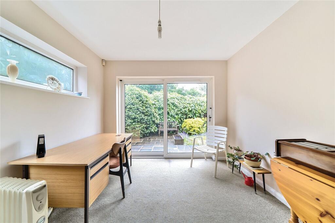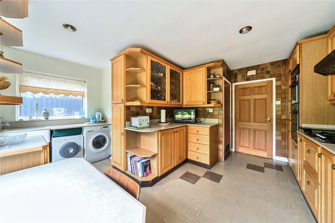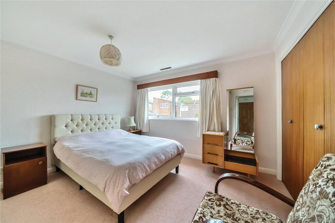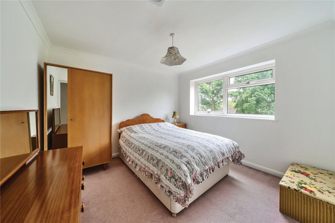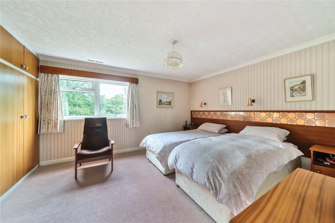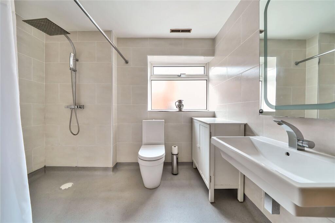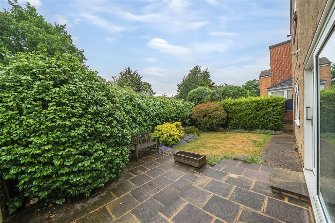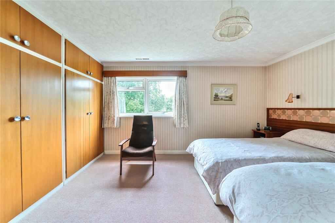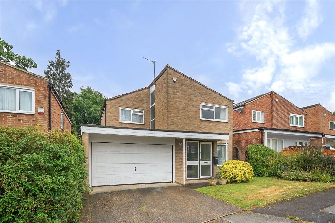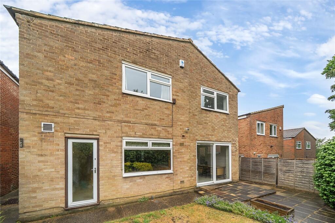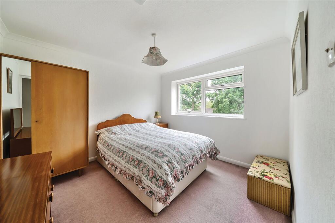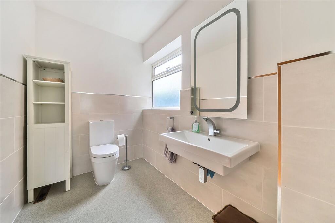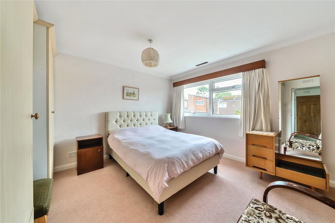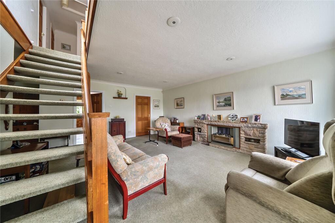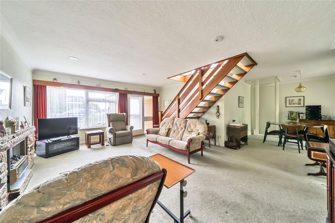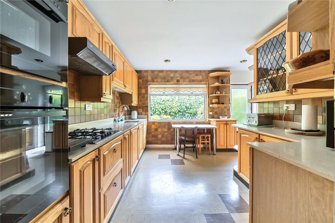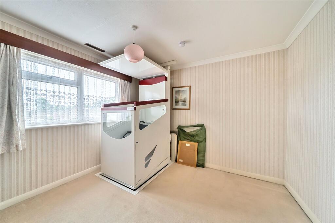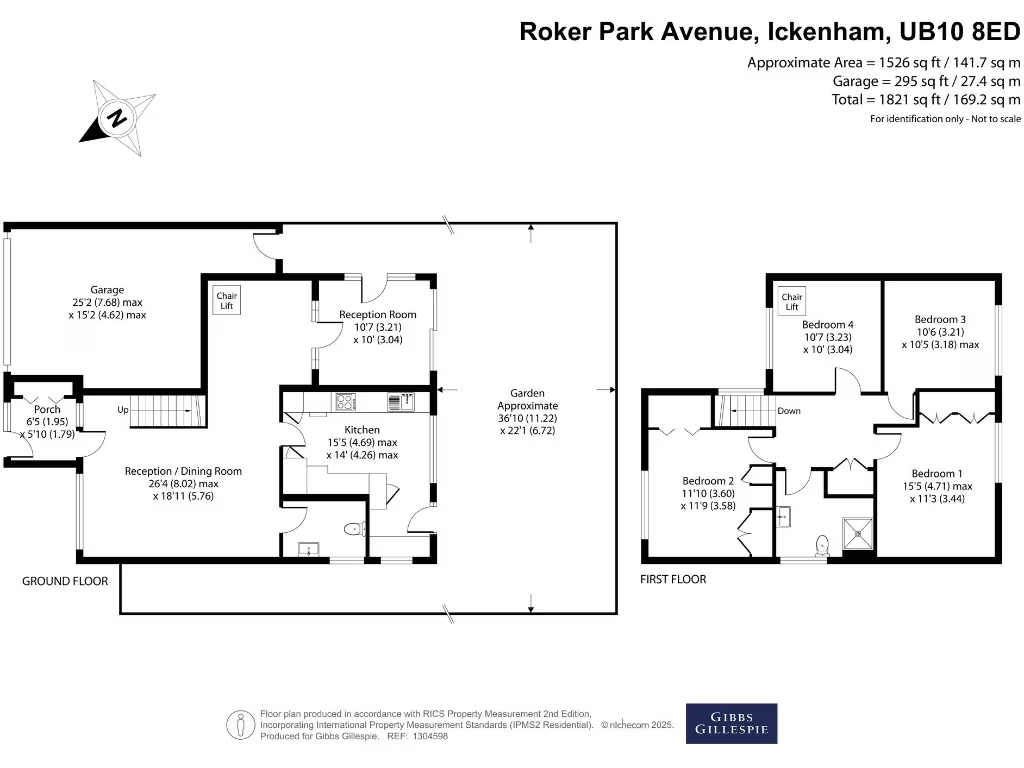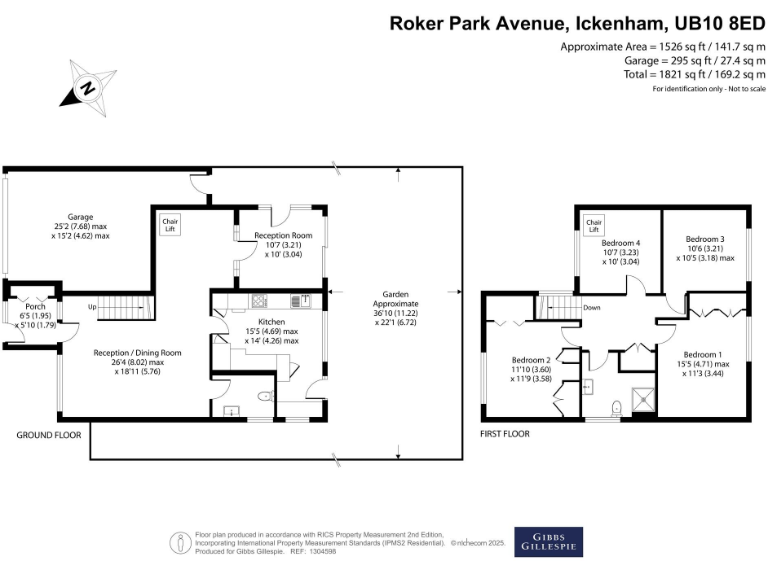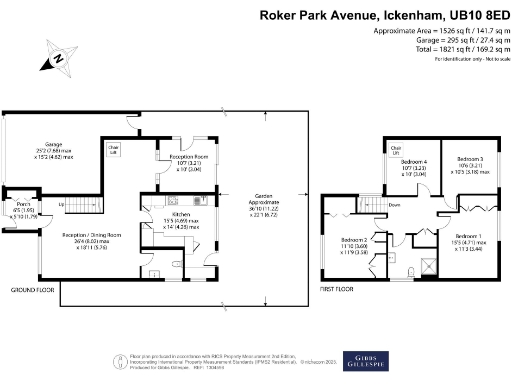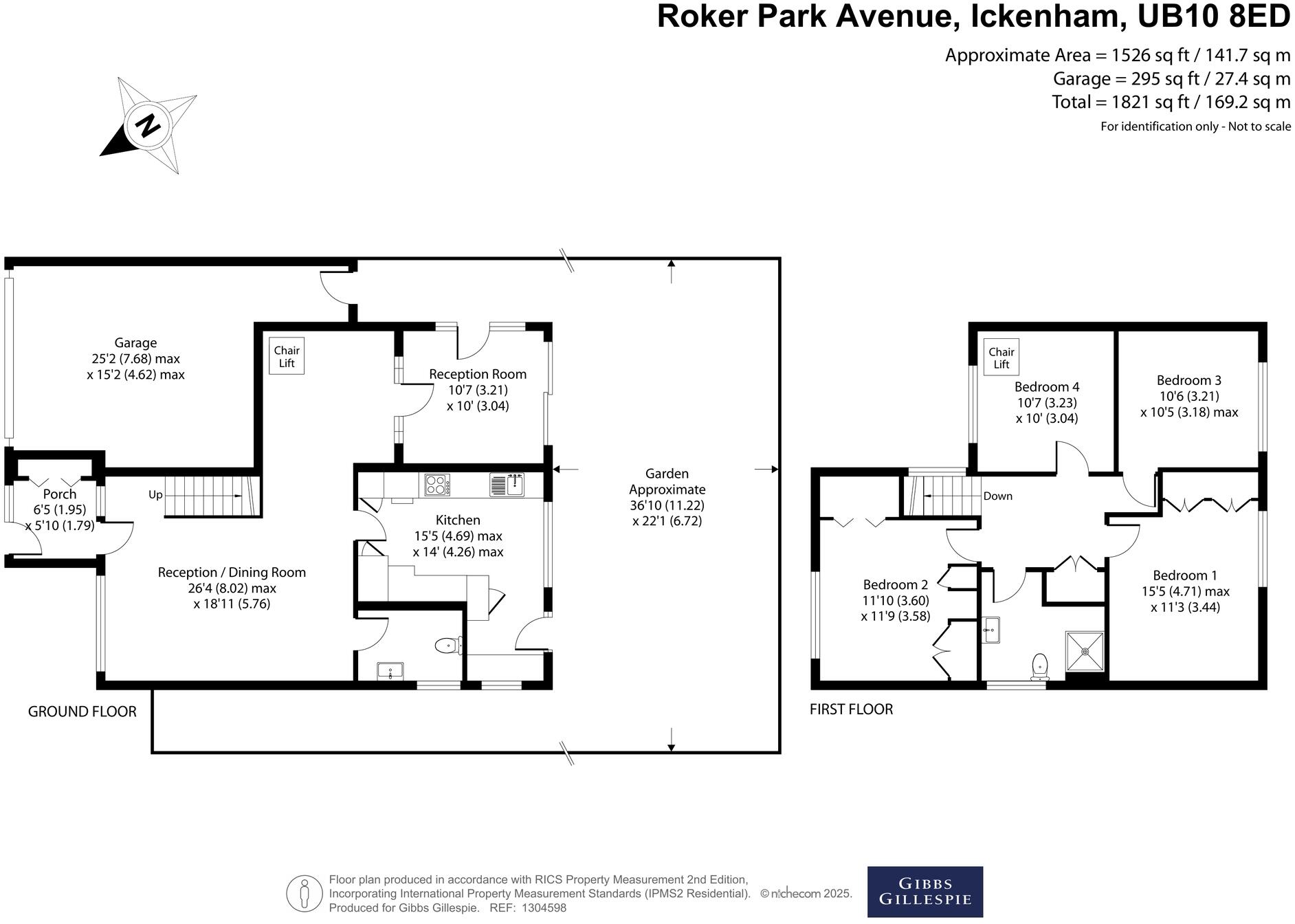Summary - Roker Park Avenue, Ickenham, UB10 8ED UB10 8ED
4 bed 1 bath Detached
Four-bedroom detached with double garage, garden and scope to extend in sought-after Ickenham location..
Four well-proportioned bedrooms and two reception rooms
Separate kitchen and practical downstairs cloakroom
Family wet room only — one main bathroom on-site
Double garage plus driveway for multiple vehicles
Private rear garden with decent plot size
Property needs renovation throughout — scope to extend (STPP)
Excellent local schools and good transport links to A40/M40
Council tax level described as quite expensive
Set on a wide plot in desirable Ickenham, this four-bedroom detached home offers substantial scope for a family to create a modern, comfortable residence. The layout includes two reception rooms, a separate kitchen, downstairs cloakroom and a family wet room — all arranged across a practical multi-story plan. A double garage and driveway provide generous parking and storage, while the private rear garden gives outdoor space for children and entertaining.
The property dates from the late 1970s and retains mid-century character in its brick exterior and proportions. It is offered in need of renovation, which presents an opportunity to reconfigure living areas, add contemporary finishes or extend (subject to planning permission). Buyers seeking to add value will find the wide plot and room sizes favourable for enlargement or internal remodelling.
Practical advantages include mains gas central heating, fast broadband and excellent mobile signal, plus low local crime and very affluent surroundings. The house is well placed for outstanding local schools (including Vyners and The Breakspear School) and has straightforward road links toward the A40/M40 for commuting. Be aware the home currently has a single wet room as the main bathroom and council tax is described as quite expensive — budget for renovation costs and ongoing local taxation when calculating purchase plans.
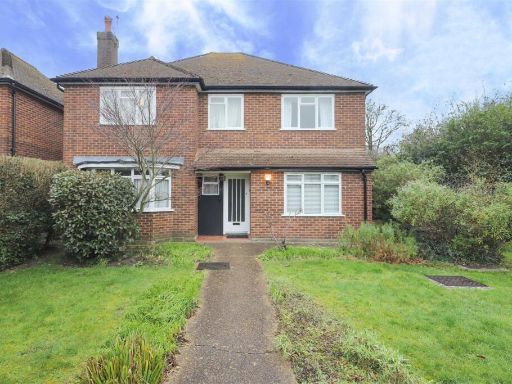 4 bedroom detached house for sale in Almond Avenue, Ickenham, UB10 — £985,000 • 4 bed • 2 bath • 1813 ft²
4 bedroom detached house for sale in Almond Avenue, Ickenham, UB10 — £985,000 • 4 bed • 2 bath • 1813 ft²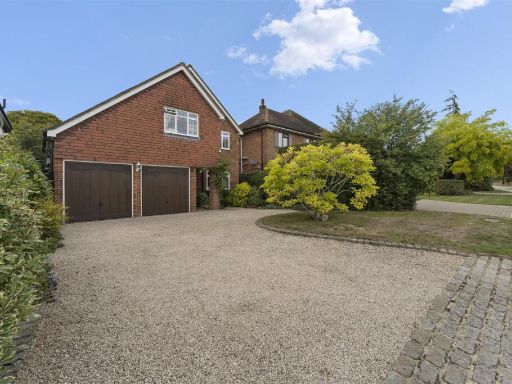 4 bedroom detached house for sale in Highfield Drive, Ickenham, UB10 — £1,250,000 • 4 bed • 2 bath • 2038 ft²
4 bedroom detached house for sale in Highfield Drive, Ickenham, UB10 — £1,250,000 • 4 bed • 2 bath • 2038 ft²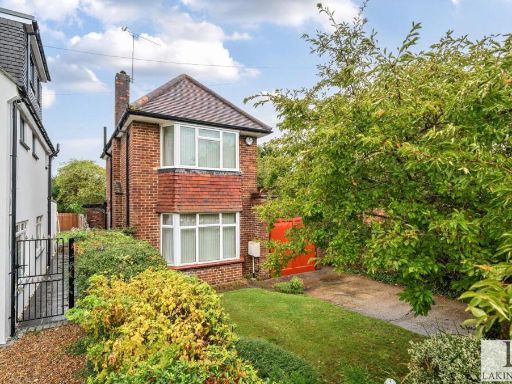 4 bedroom detached house for sale in Hoylake Crescent, Ickenham, UB10 — £850,000 • 4 bed • 2 bath • 1289 ft²
4 bedroom detached house for sale in Hoylake Crescent, Ickenham, UB10 — £850,000 • 4 bed • 2 bath • 1289 ft²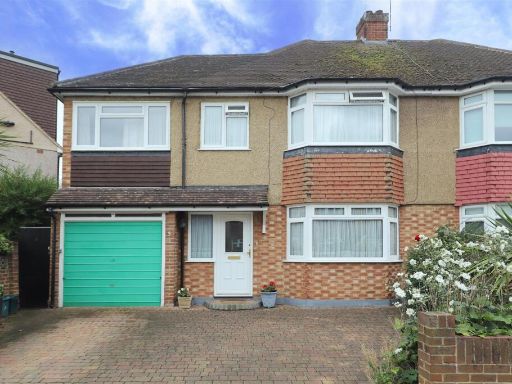 4 bedroom semi-detached house for sale in Clovelly Close, Ickenham, UB10 — £749,950 • 4 bed • 1 bath • 1345 ft²
4 bedroom semi-detached house for sale in Clovelly Close, Ickenham, UB10 — £749,950 • 4 bed • 1 bath • 1345 ft²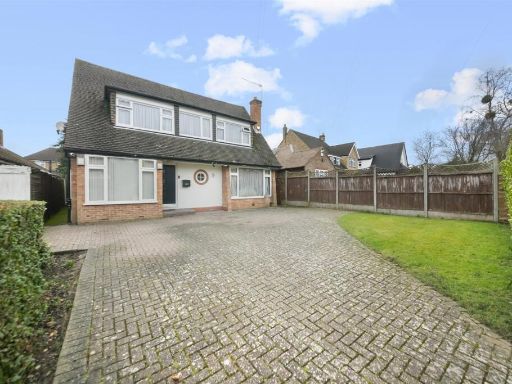 4 bedroom detached house for sale in Woodstock Drive, Ickenham, UB10 — £850,000 • 4 bed • 2 bath • 1355 ft²
4 bedroom detached house for sale in Woodstock Drive, Ickenham, UB10 — £850,000 • 4 bed • 2 bath • 1355 ft²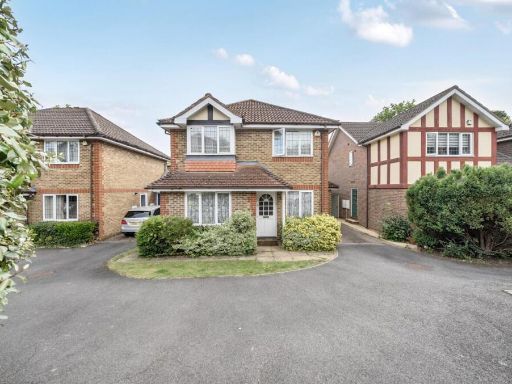 4 bedroom detached house for sale in Applewood Close, Ickenham, UB10 — £950,000 • 4 bed • 2 bath • 1008 ft²
4 bedroom detached house for sale in Applewood Close, Ickenham, UB10 — £950,000 • 4 bed • 2 bath • 1008 ft²