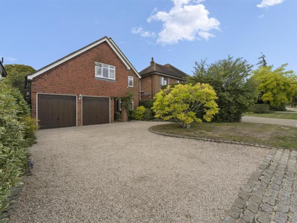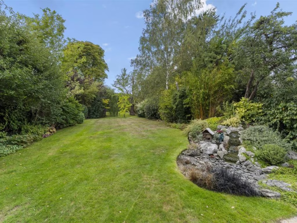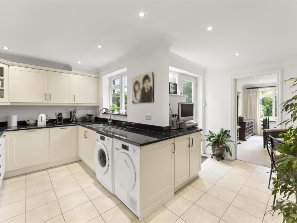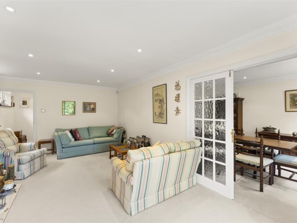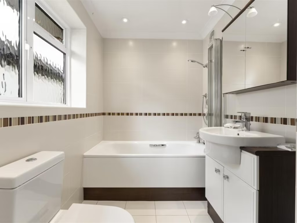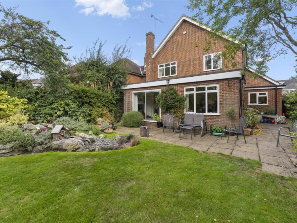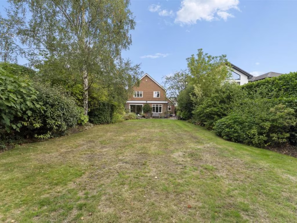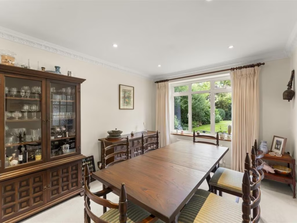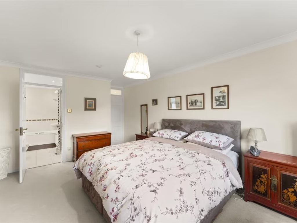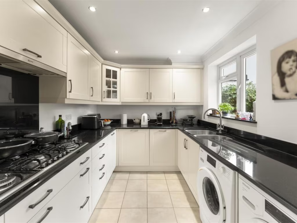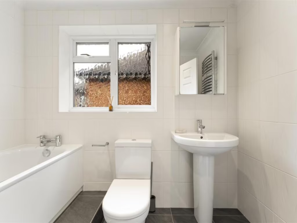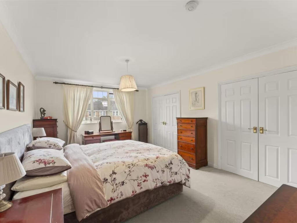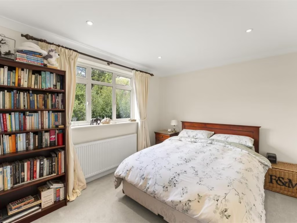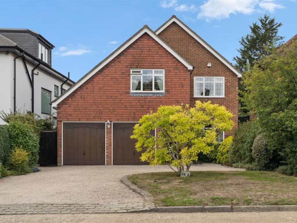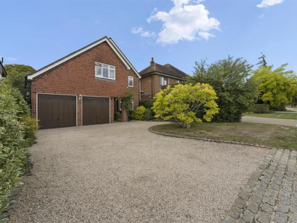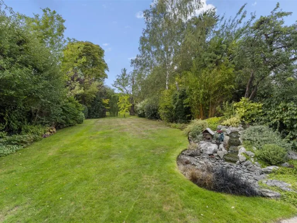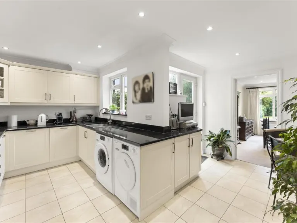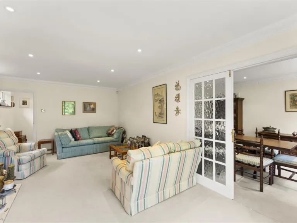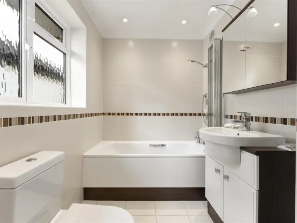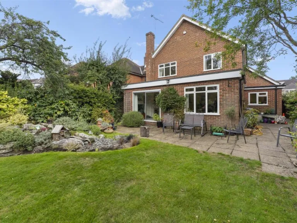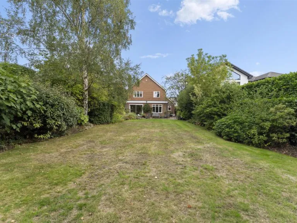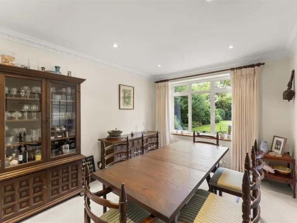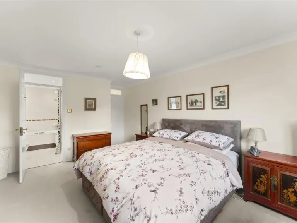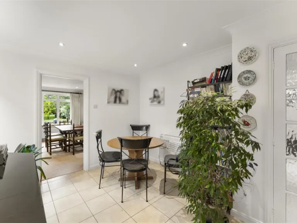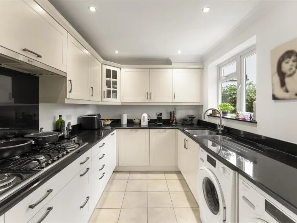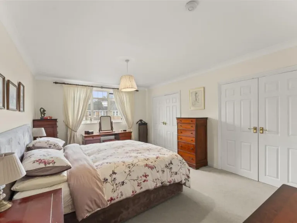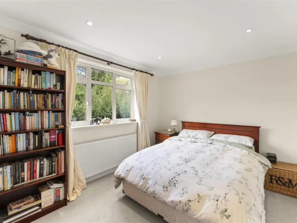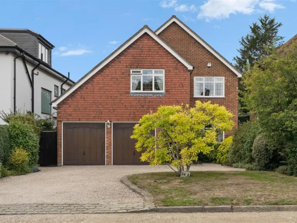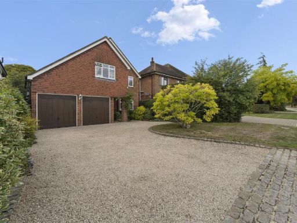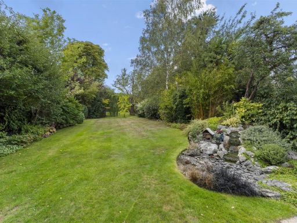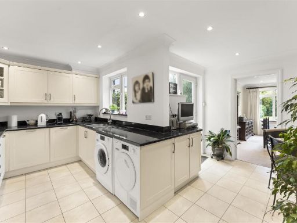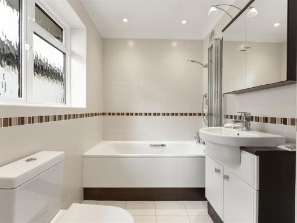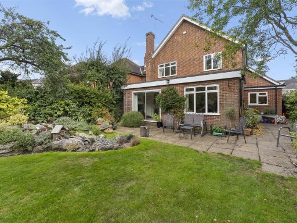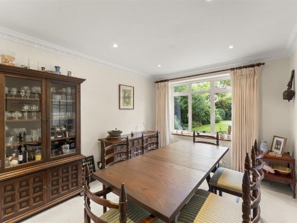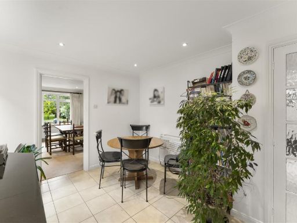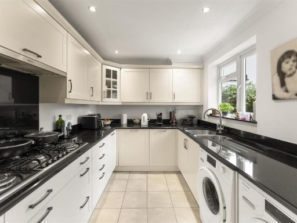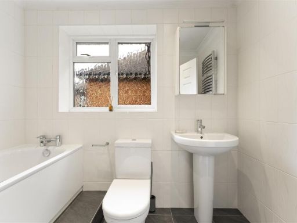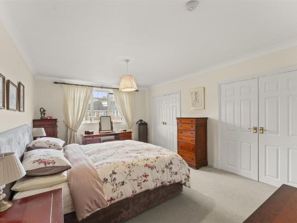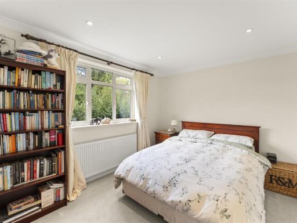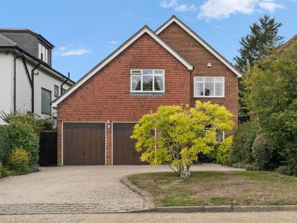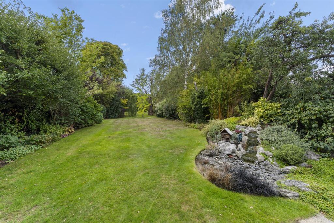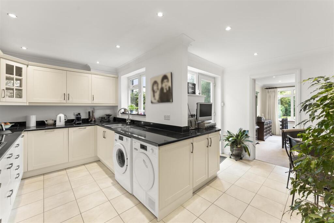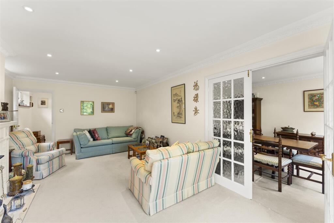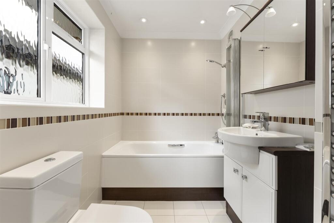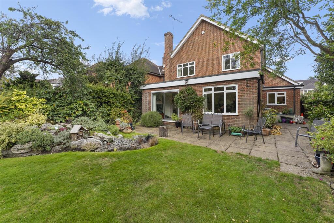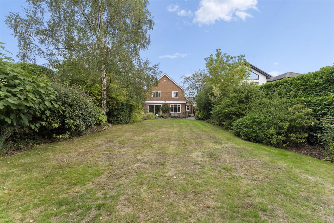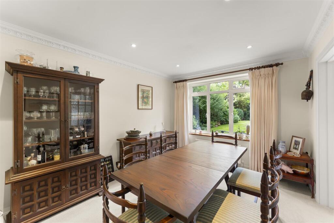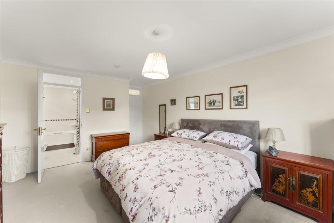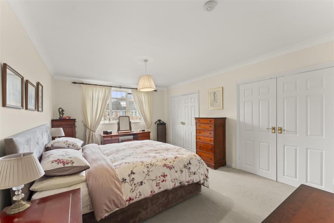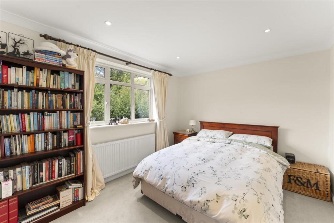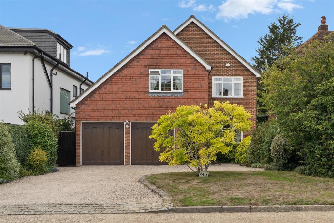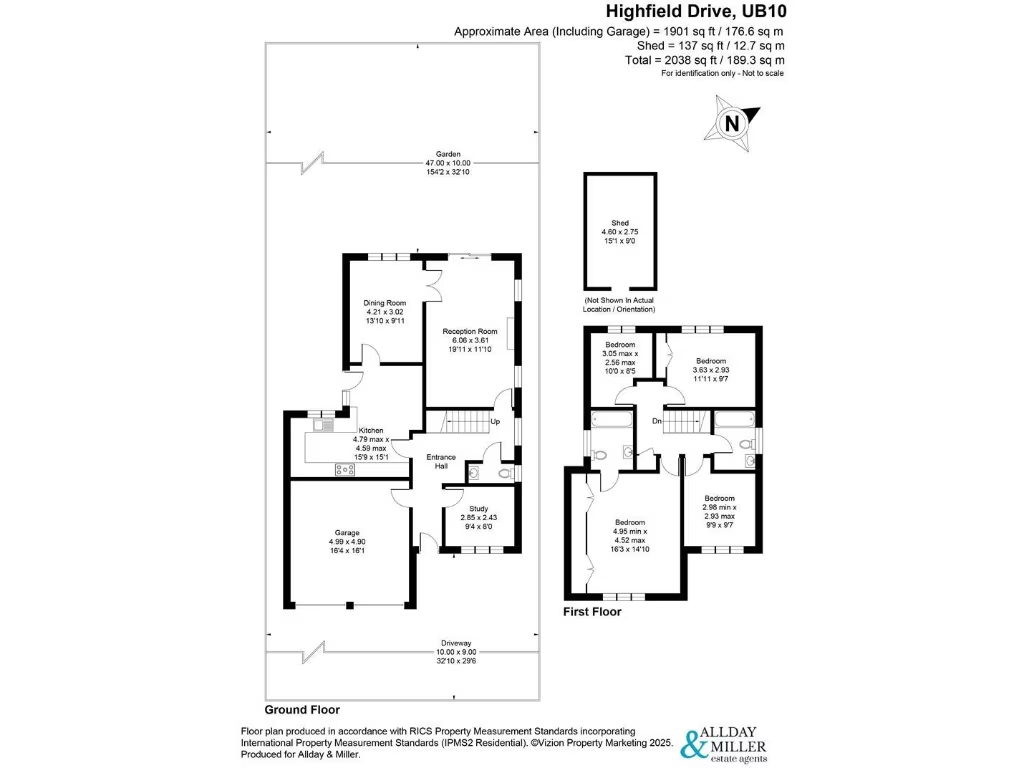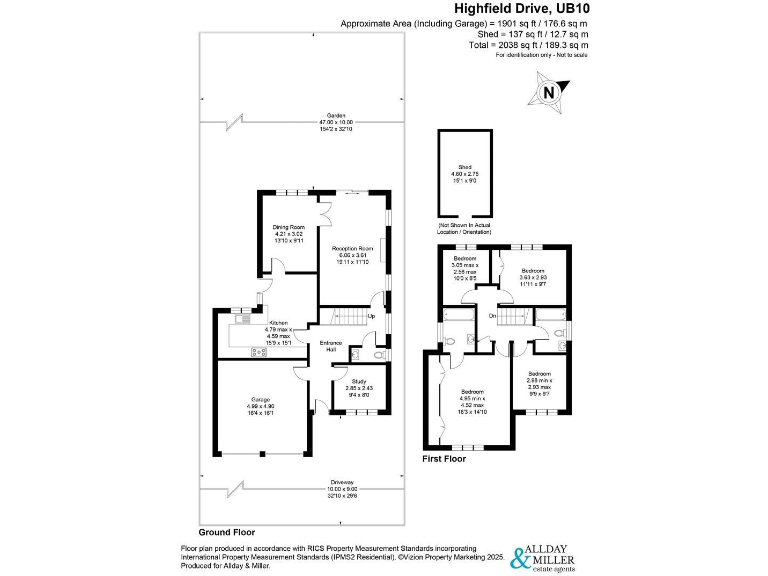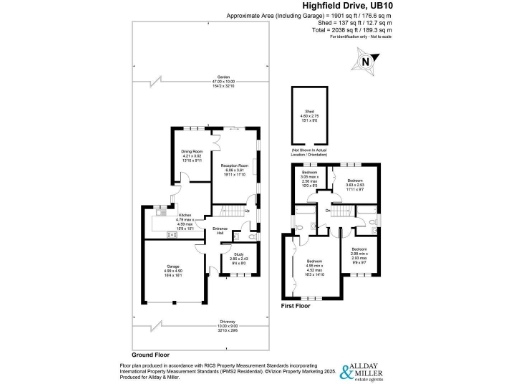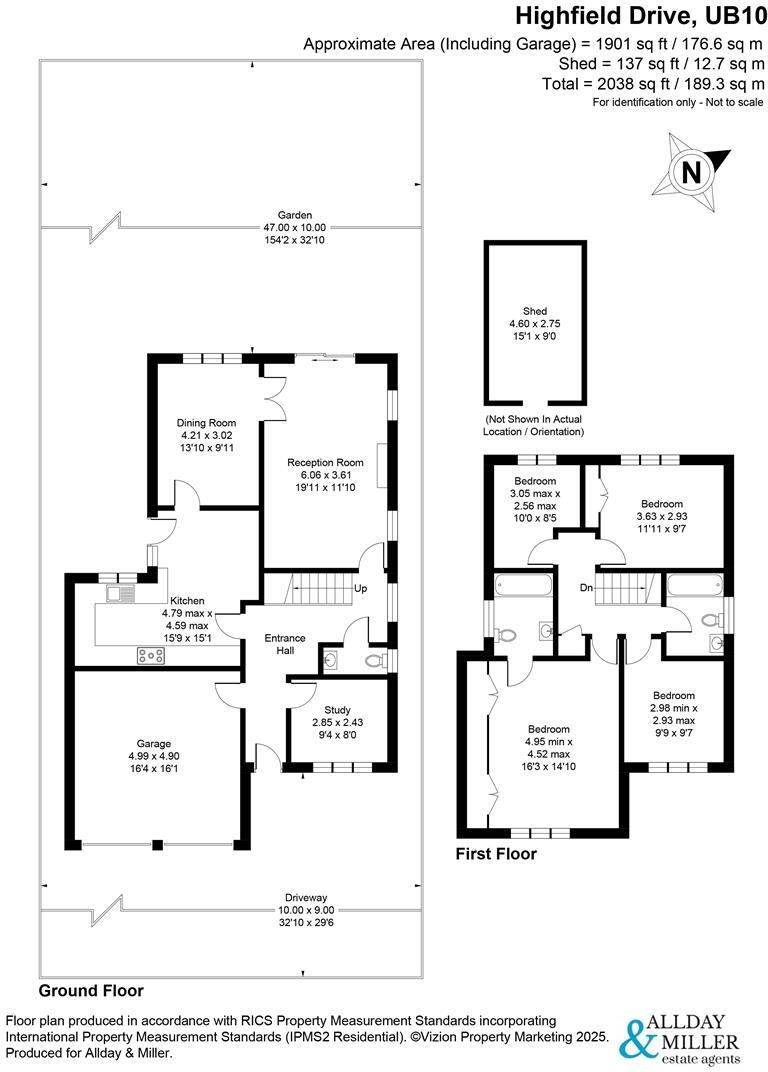Summary - Highfield Drive, UB10 UB10 8AN
4 bed 2 bath Detached
Large four-bedroom detached on an exclusive road, ideal for families and expansion (STPP)..
Large corner plot with extensive private garden
Double garage plus wide own driveway and extra off-street parking
Four bedrooms; master bedroom with en suite
Three reception rooms and ground-floor W.C. for family living
Potential to extend (subject to planning permission)
Slow broadband speeds — not suitable for heavy remote working
Council tax described as quite expensive
Built c.2003–2006; straightforward modernisation likely
This substantial four-bedroom detached house on Highfield Drive is arranged over two floors and sits on a large corner plot, offering generous family living and a private, landscaped garden ideal for outside dining and play. The layout includes three reception rooms, a fitted kitchen, ground-floor W.C., master bedroom with en suite, and a double garage accessed via your own drive — plenty of space for daily family life.
The road is exclusive and quiet, close to highly regarded schools including The Breakspear and Vyners, and within easy reach of West Ruislip and Ickenham tube stations. For drivers there is straightforward access to the A40/M4/M25 corridor. The property was built in the mid-2000s and benefits from double glazing and gas central heating throughout.
There is clear scope to extend subject to planning permission, which will appeal to buyers seeking more space or long-term value uplift. The large plot and double garage add practical convenience and potential for further development (STPP).
Buyers should note a few practical drawbacks: broadband speeds are reported as slow, and council tax is described as quite expensive. The house will suit purchasers wanting a roomy, well-positioned family home who are comfortable refreshing some interior finishes or pursuing an extension plan.
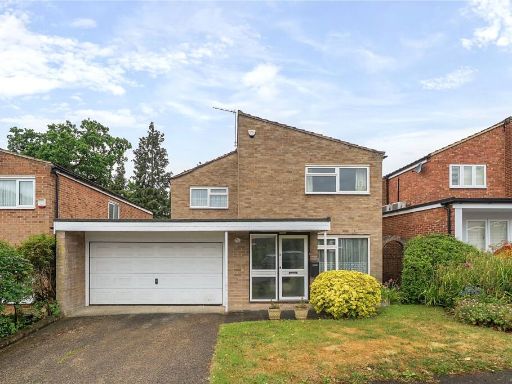 4 bedroom detached house for sale in Roker Park Avenue, Ickenham, Uxbridge, UB10 — £775,000 • 4 bed • 1 bath • 1821 ft²
4 bedroom detached house for sale in Roker Park Avenue, Ickenham, Uxbridge, UB10 — £775,000 • 4 bed • 1 bath • 1821 ft²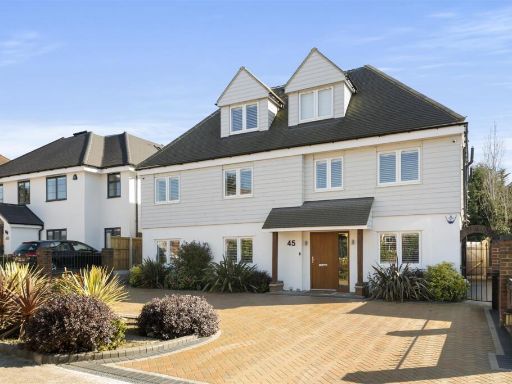 7 bedroom detached house for sale in Highfield Drive, Ickenham, UB10 — £1,875,000 • 7 bed • 6 bath • 3817 ft²
7 bedroom detached house for sale in Highfield Drive, Ickenham, UB10 — £1,875,000 • 7 bed • 6 bath • 3817 ft²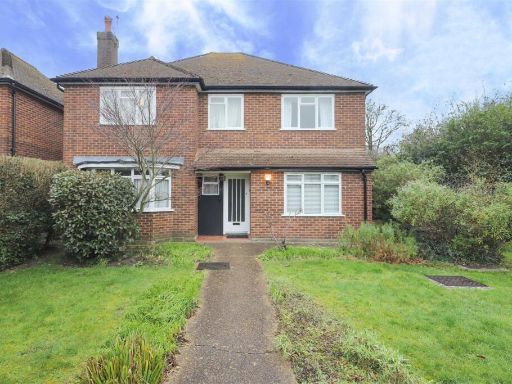 4 bedroom detached house for sale in Almond Avenue, Ickenham, UB10 — £985,000 • 4 bed • 2 bath • 1813 ft²
4 bedroom detached house for sale in Almond Avenue, Ickenham, UB10 — £985,000 • 4 bed • 2 bath • 1813 ft²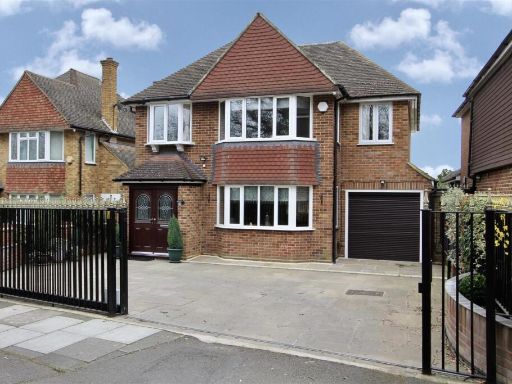 4 bedroom detached house for sale in Breakspear Road South, Ickenham, UB10 — £999,995 • 4 bed • 3 bath • 1758 ft²
4 bedroom detached house for sale in Breakspear Road South, Ickenham, UB10 — £999,995 • 4 bed • 3 bath • 1758 ft²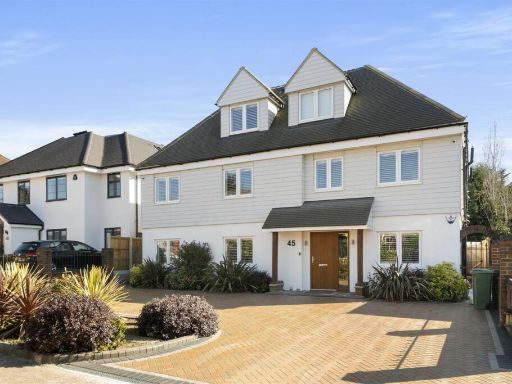 7 bedroom detached house for sale in Highfield Drive, Ickenham,, UB10 — £1,925,000 • 7 bed • 6 bath • 3817 ft²
7 bedroom detached house for sale in Highfield Drive, Ickenham,, UB10 — £1,925,000 • 7 bed • 6 bath • 3817 ft²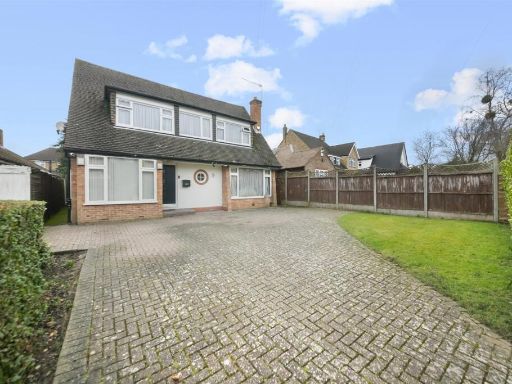 4 bedroom detached house for sale in Woodstock Drive, Ickenham, UB10 — £850,000 • 4 bed • 2 bath • 1355 ft²
4 bedroom detached house for sale in Woodstock Drive, Ickenham, UB10 — £850,000 • 4 bed • 2 bath • 1355 ft²