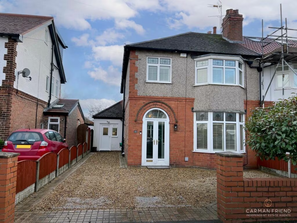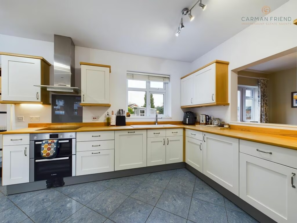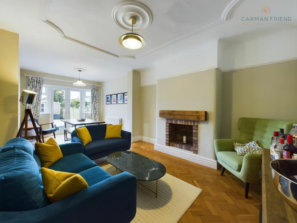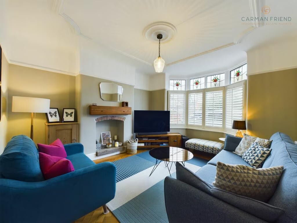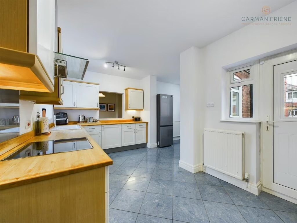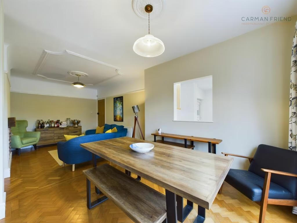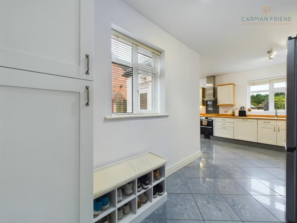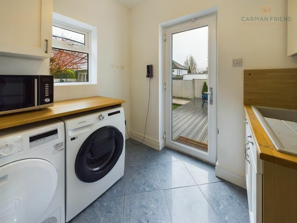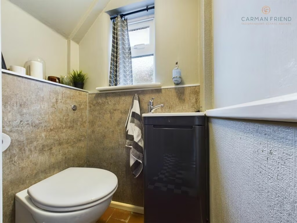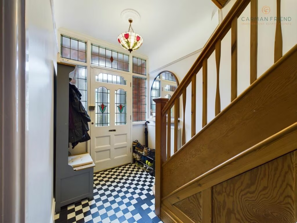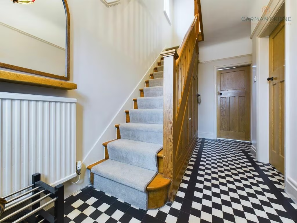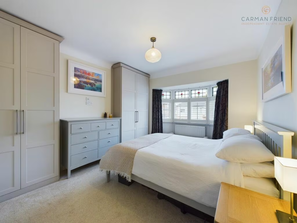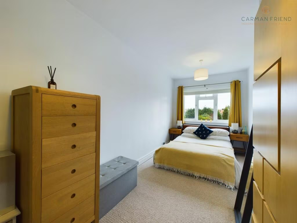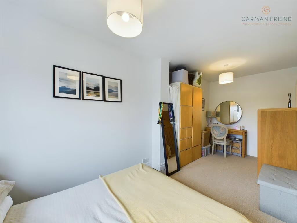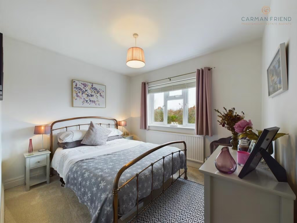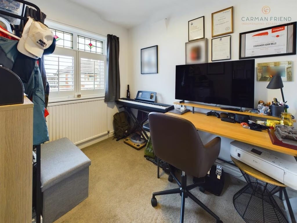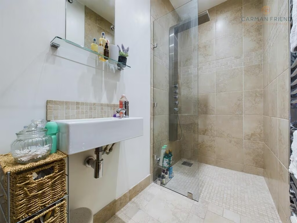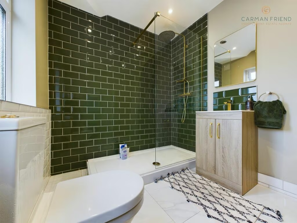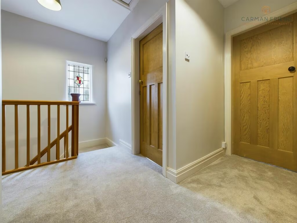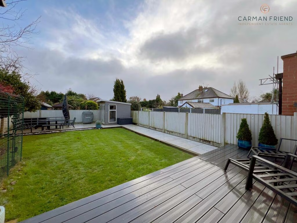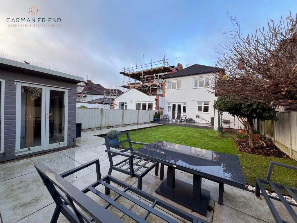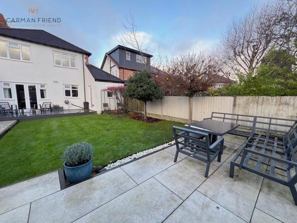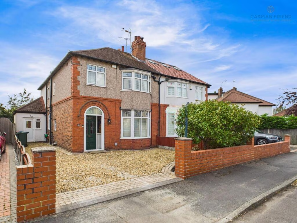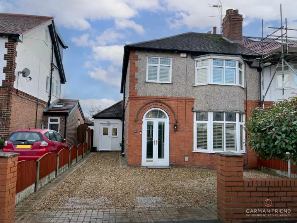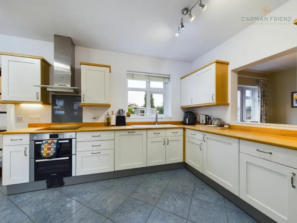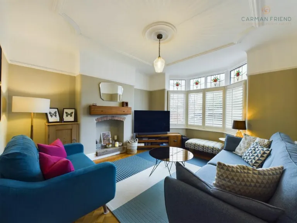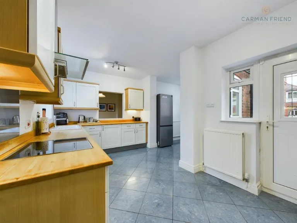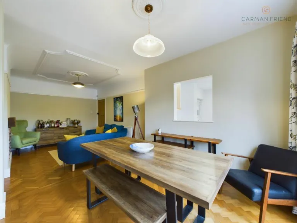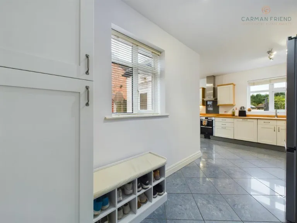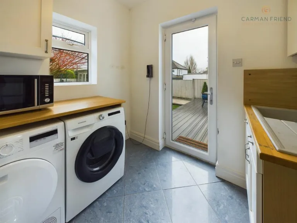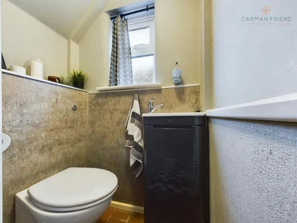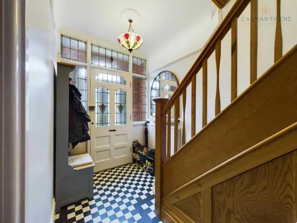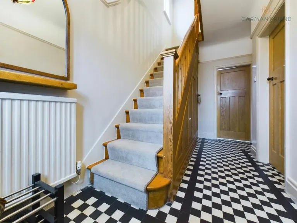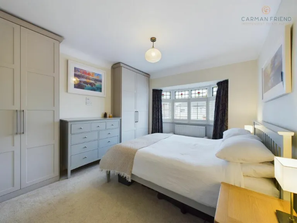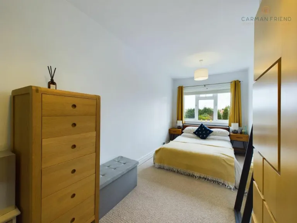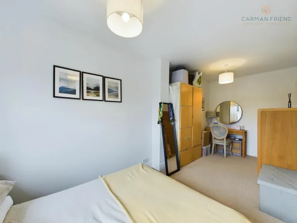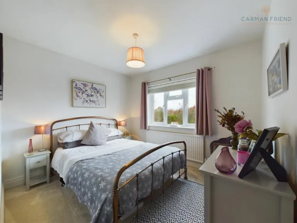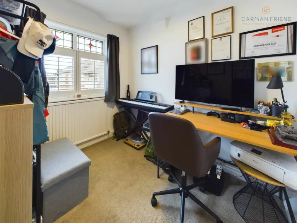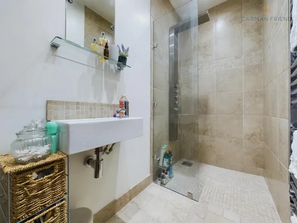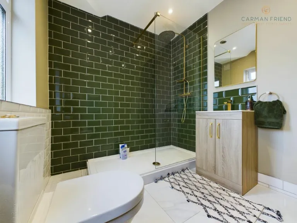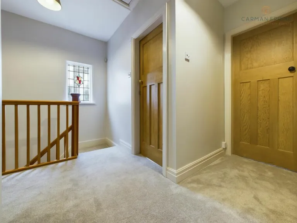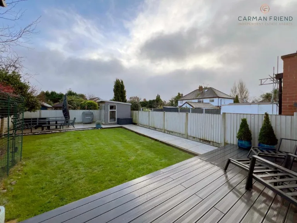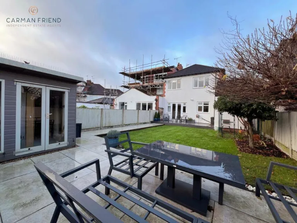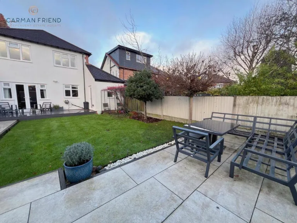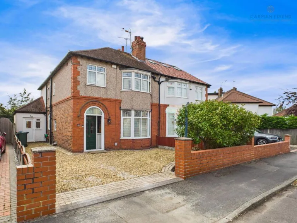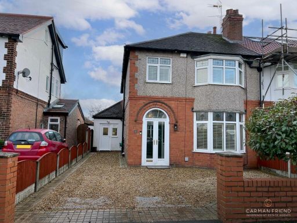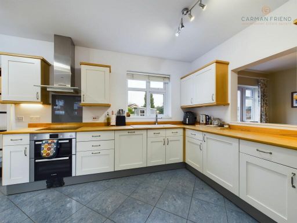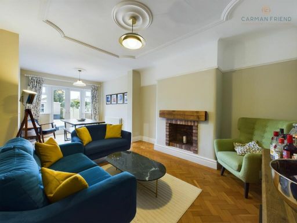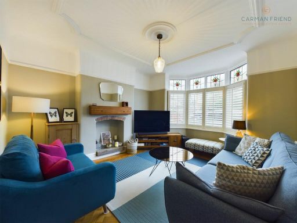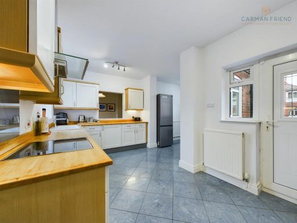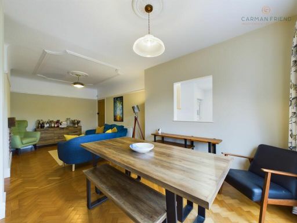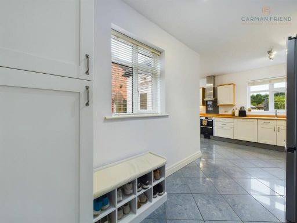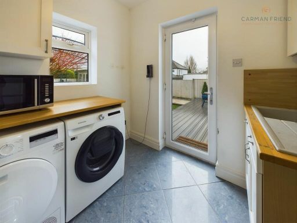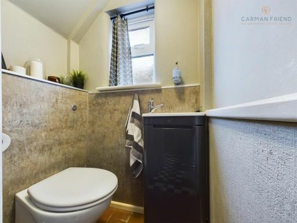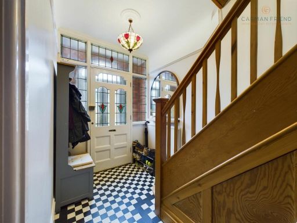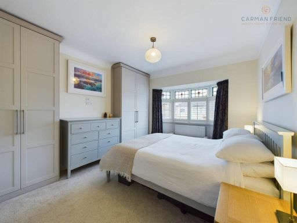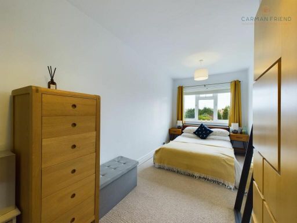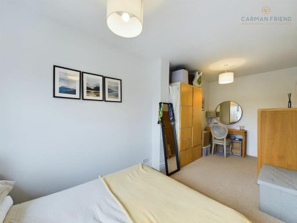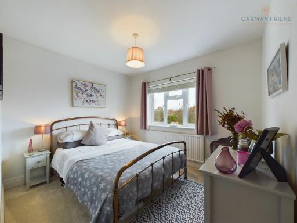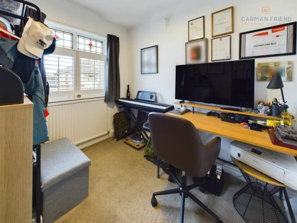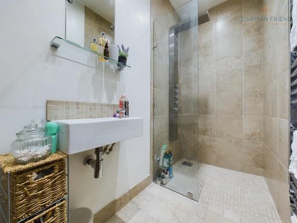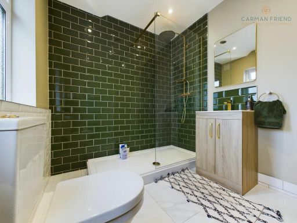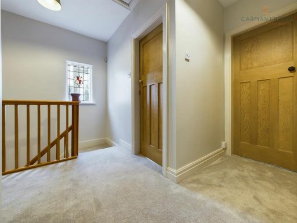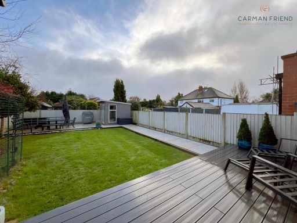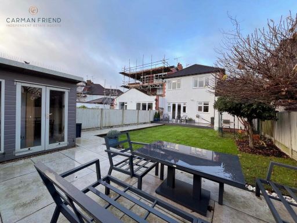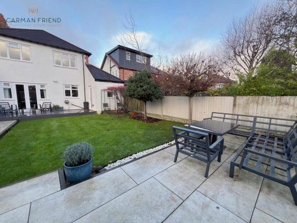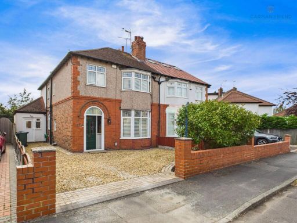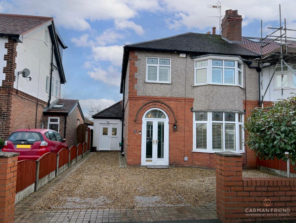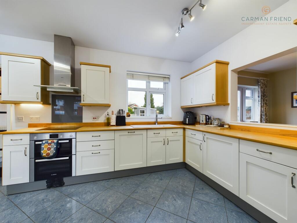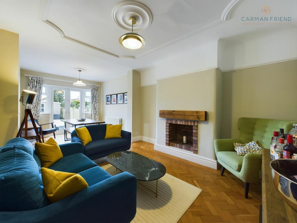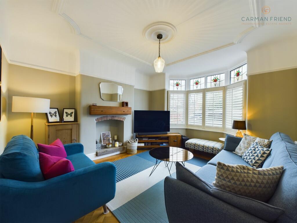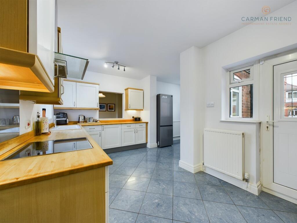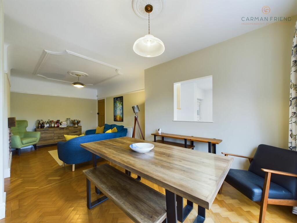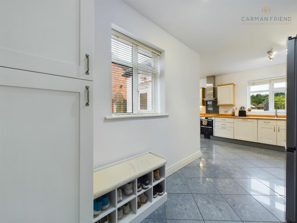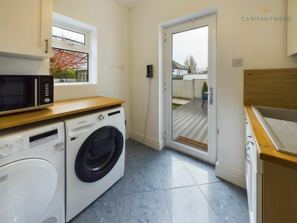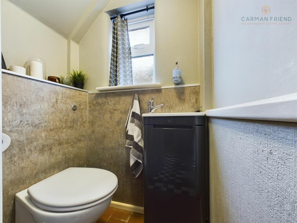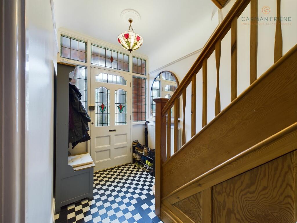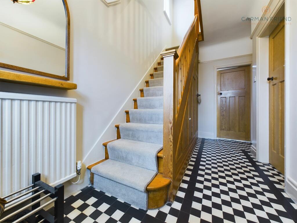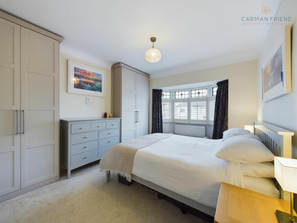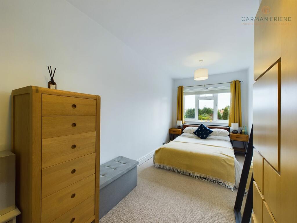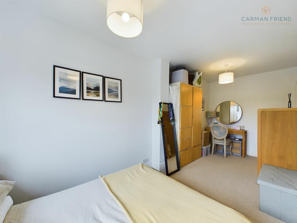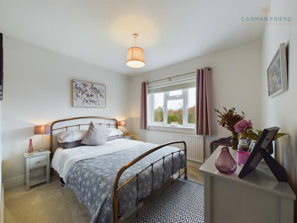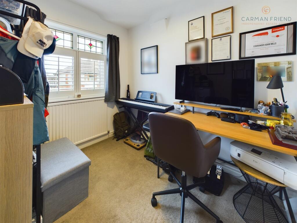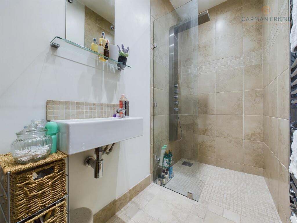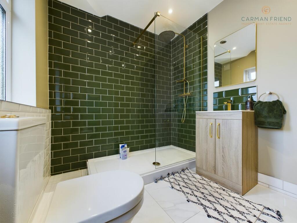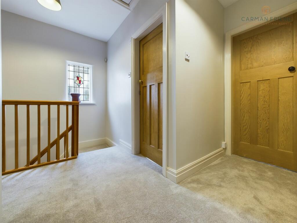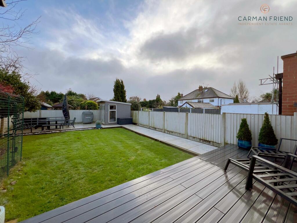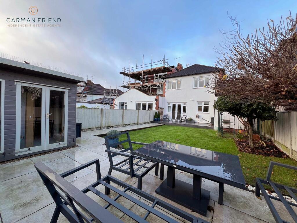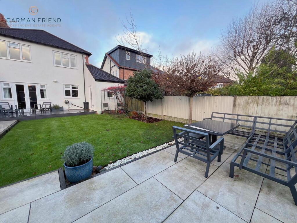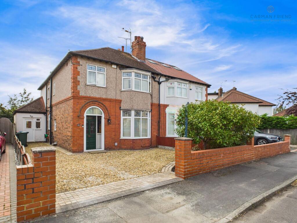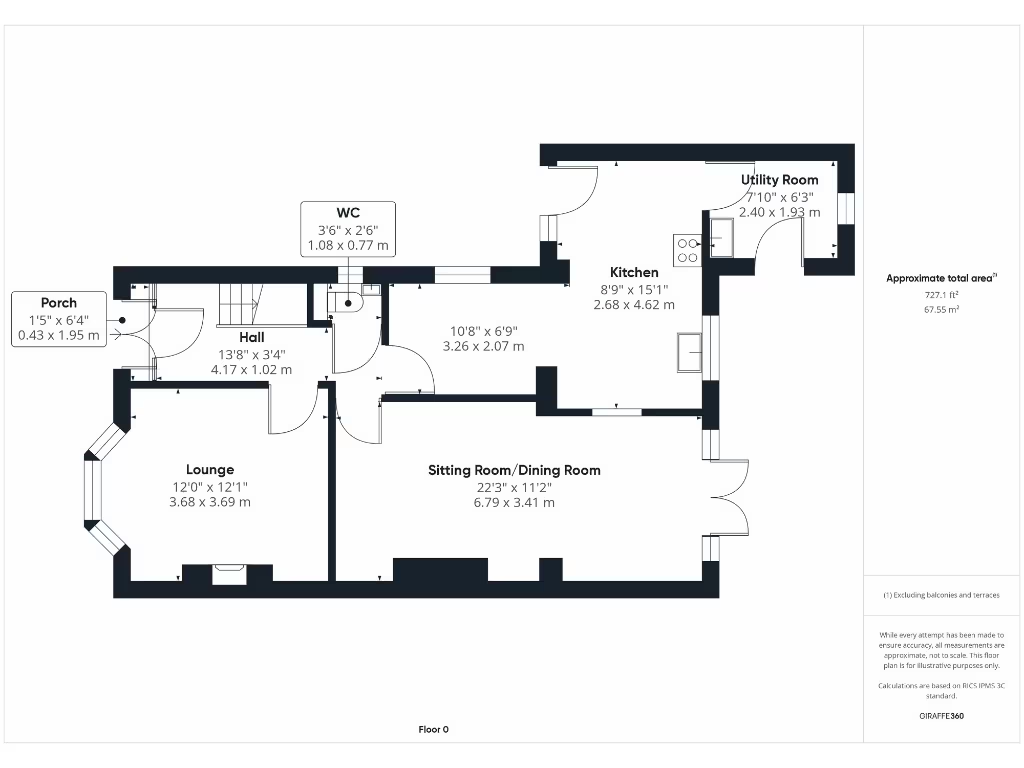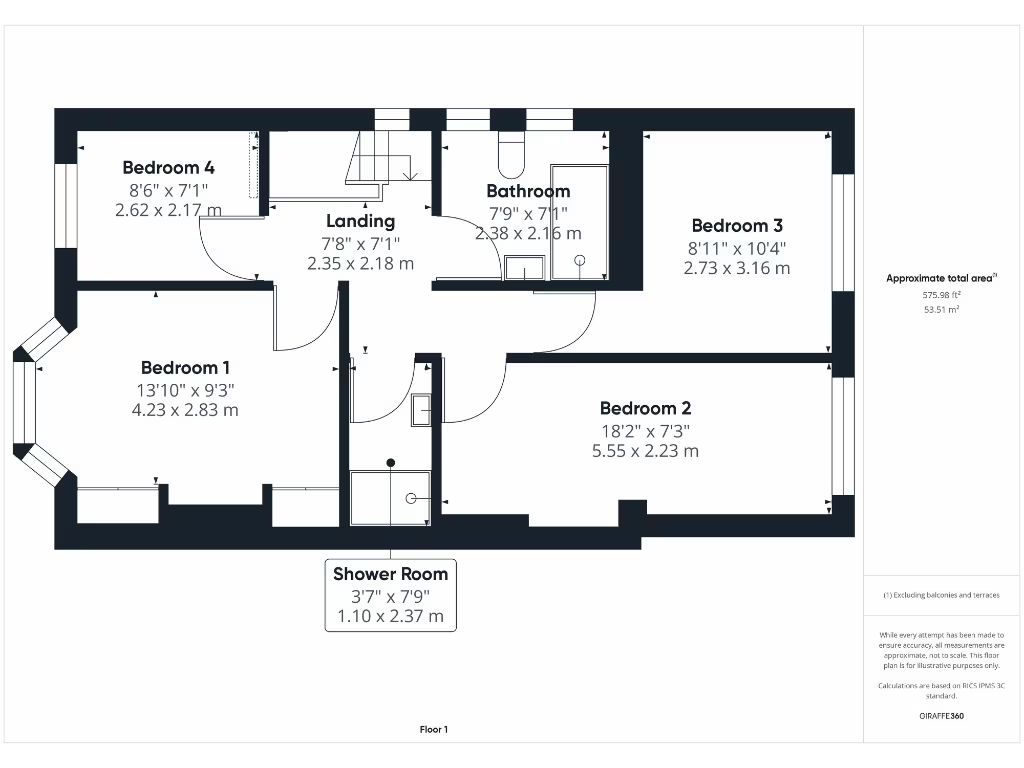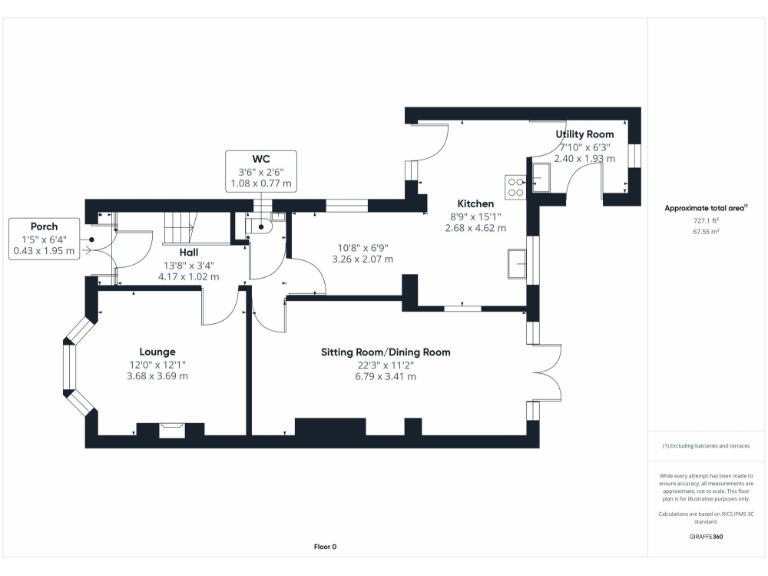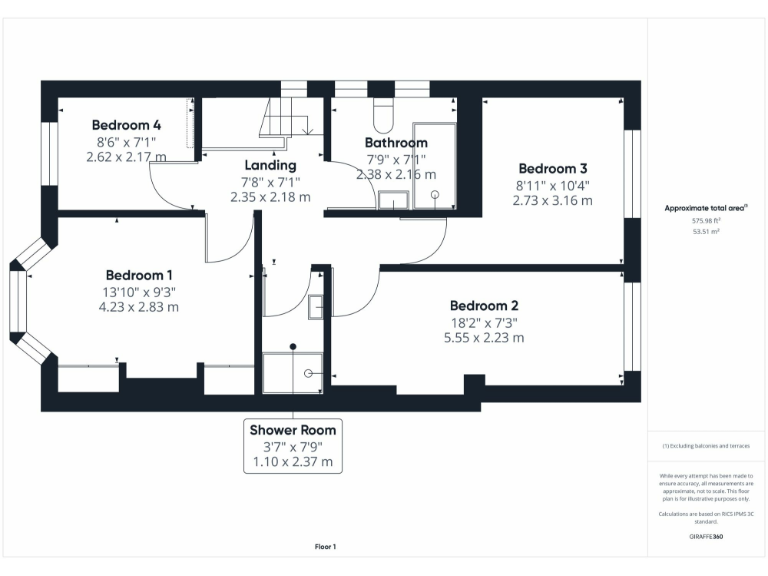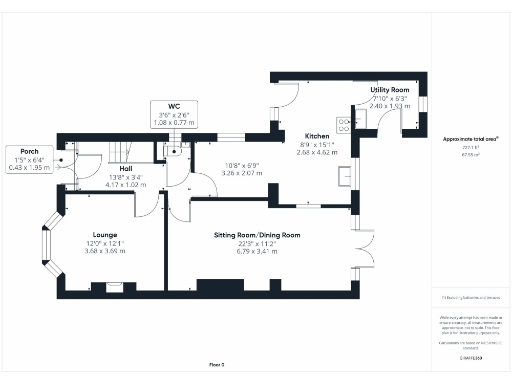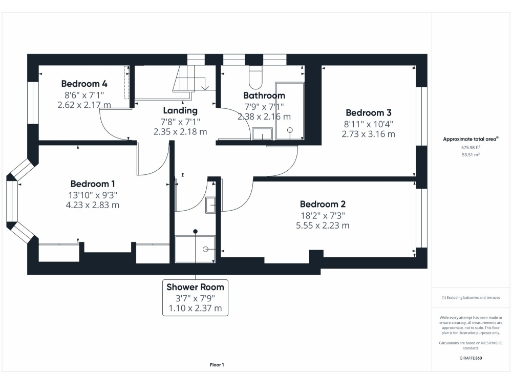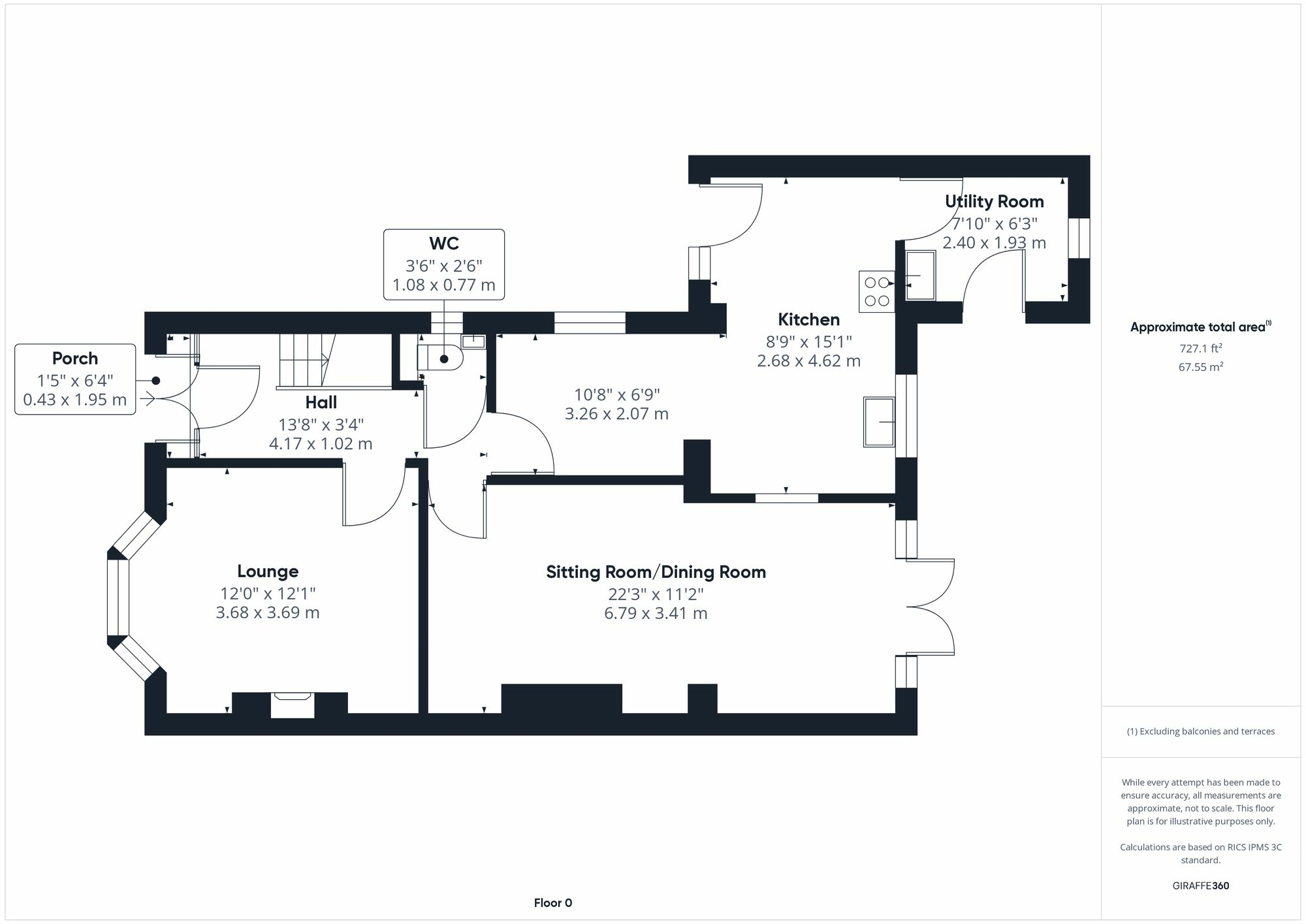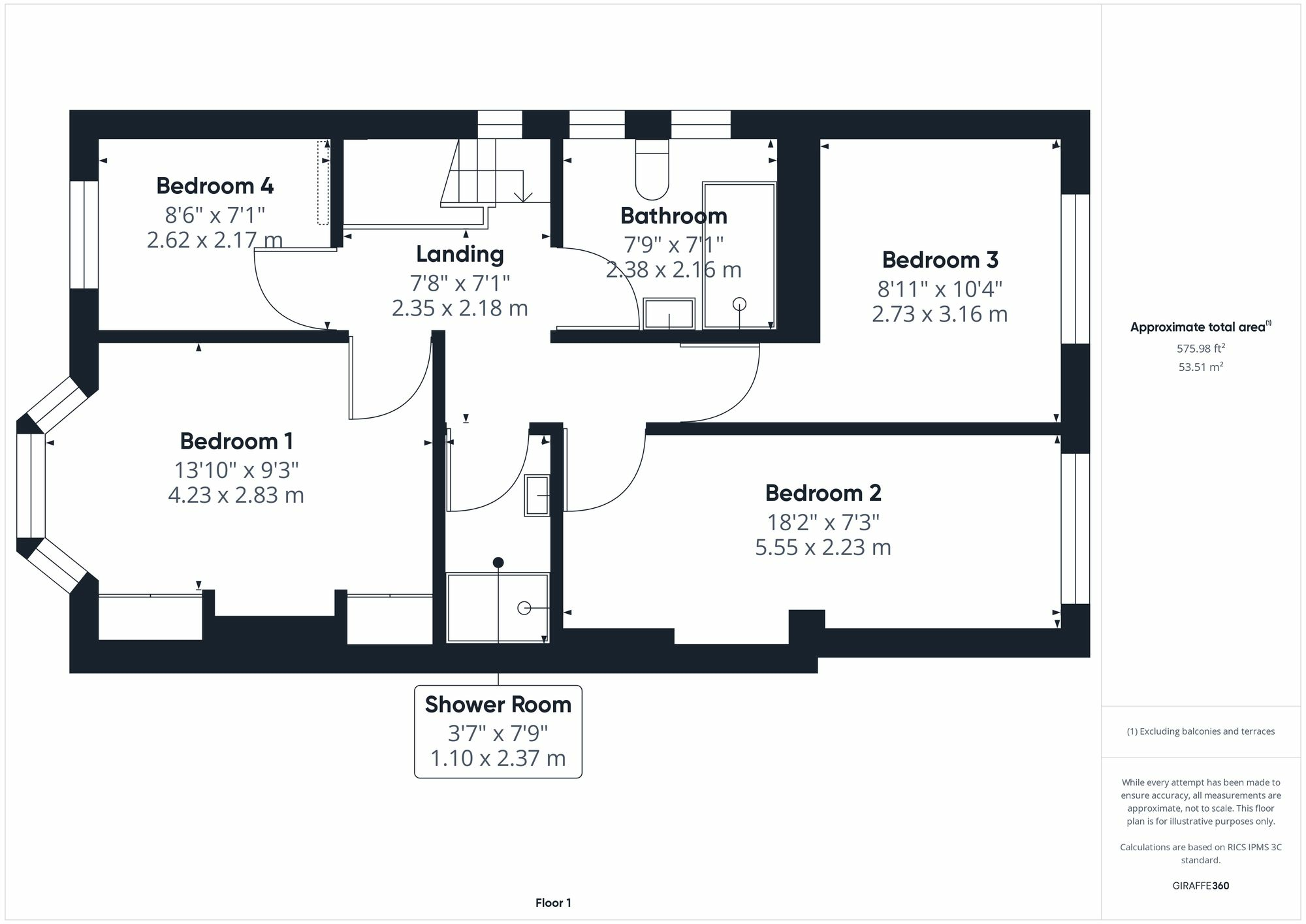Summary - 14 MAYTREE AVENUE VICARS CROSS CHESTER CH3 5HQ
4 bed 2 bath Semi-Detached
Spacious 4-bedroom family home with period charm and contemporary extension..
Double-story rear extension adds extra bedroom and living space
Four spacious bedrooms and two bathrooms plus separate downstairs WC
Original 1930s features: bay windows, stained glass, parquet flooring
Contemporary kitchen, utility room and integrated appliances
Driveway parking and private rear garden with decking and patio
EPC C; solid brick walls likely lack insulation — potential upgrade needed
Freehold tenure; council tax described as affordable
No flood risk; very low local crime and fast broadband
A spacious 1930s semi-detached home extended to provide four good-sized bedrooms and generous living space. The property blends original character — bay windows, parquet floors and stained glass — with a contemporary kitchen and utility room, ready for family life from day one. EPC rating C suggests reasonable efficiency, but further insulation and modernisation could reduce running costs.
The double-story rear extension creates flexible accommodation: separate lounge, sitting/dining room with French doors to the private rear garden, and a large family bathroom plus separate shower room and downstairs WC. Outside offers a decent plot with a driveway for off-street parking and a decking/patio area ideal for entertaining or family play.
Set in sought-after Vicars Cross with very low crime, excellent broadband and mobile signal, and strong local schools, the home suits families seeking space close to amenities and Chester city centre. The property is freehold and presented in a ready-to-move-in condition, though buyers should note the original solid brick walls likely lack cavity insulation and could benefit from energy-efficiency improvements.
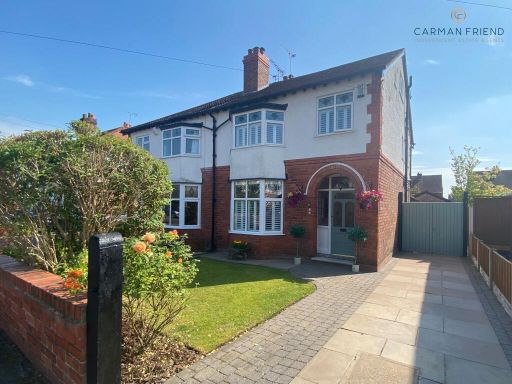 4 bedroom semi-detached house for sale in Maytree Avenue, Vicars Cross, CH3 — £475,000 • 4 bed • 2 bath • 1631 ft²
4 bedroom semi-detached house for sale in Maytree Avenue, Vicars Cross, CH3 — £475,000 • 4 bed • 2 bath • 1631 ft²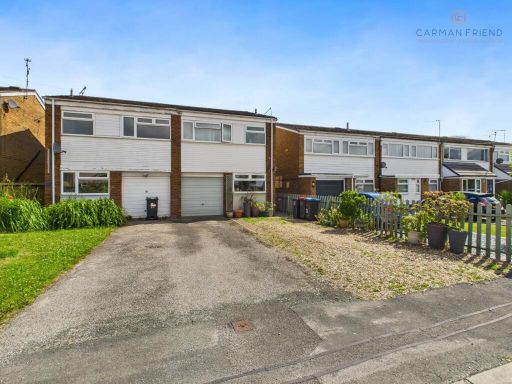 3 bedroom semi-detached house for sale in Bridgewater Drive, Vicars Cross, CH3 — £290,000 • 3 bed • 1 bath • 1001 ft²
3 bedroom semi-detached house for sale in Bridgewater Drive, Vicars Cross, CH3 — £290,000 • 3 bed • 1 bath • 1001 ft²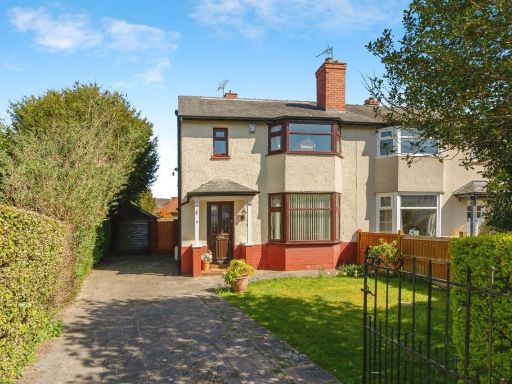 3 bedroom semi-detached house for sale in Norton Road, Vicars Cross, Chester, Cheshire, CH3 — £365,000 • 3 bed • 1 bath • 1061 ft²
3 bedroom semi-detached house for sale in Norton Road, Vicars Cross, Chester, Cheshire, CH3 — £365,000 • 3 bed • 1 bath • 1061 ft²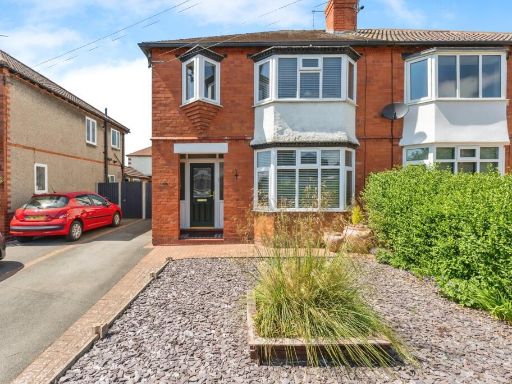 3 bedroom semi-detached house for sale in Green Lane, CHESTER, Cheshire, CH3 — £365,000 • 3 bed • 1 bath • 1097 ft²
3 bedroom semi-detached house for sale in Green Lane, CHESTER, Cheshire, CH3 — £365,000 • 3 bed • 1 bath • 1097 ft²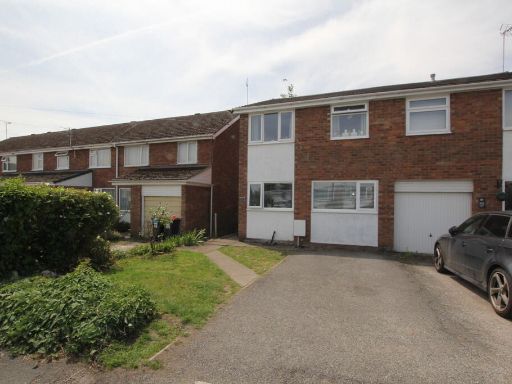 3 bedroom semi-detached house for sale in Oldfield Drive, Vicars Cross, CH3 — £290,000 • 3 bed • 1 bath • 989 ft²
3 bedroom semi-detached house for sale in Oldfield Drive, Vicars Cross, CH3 — £290,000 • 3 bed • 1 bath • 989 ft²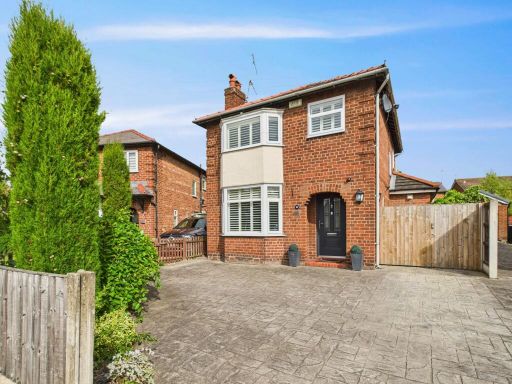 3 bedroom detached house for sale in Shaftesbury Avenue, Vicars Cross, CH3 — £440,000 • 3 bed • 1 bath • 1098 ft²
3 bedroom detached house for sale in Shaftesbury Avenue, Vicars Cross, CH3 — £440,000 • 3 bed • 1 bath • 1098 ft²