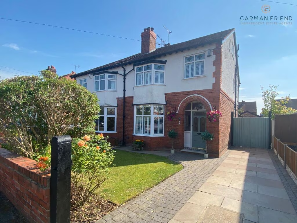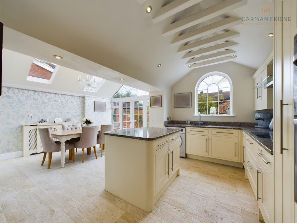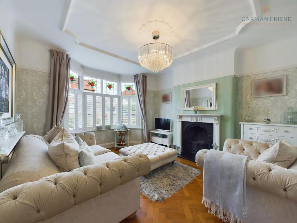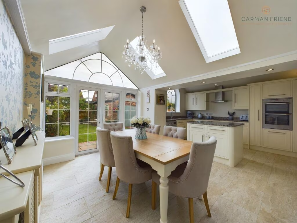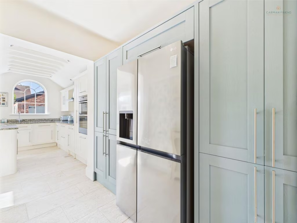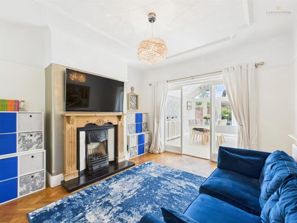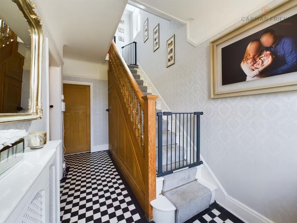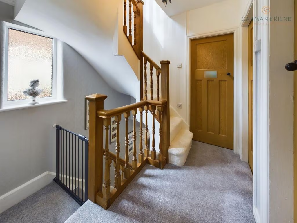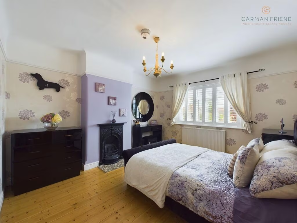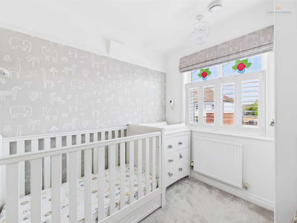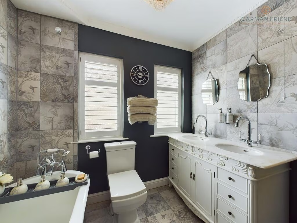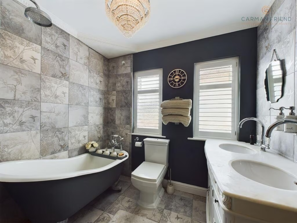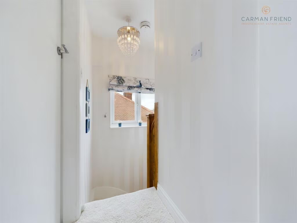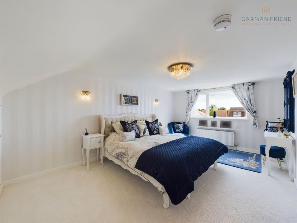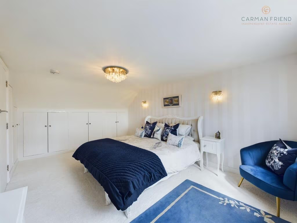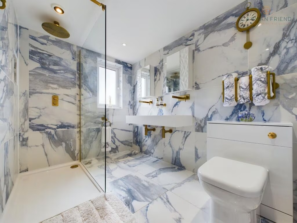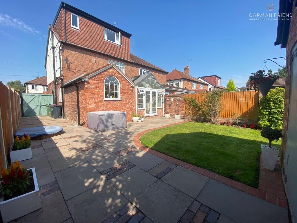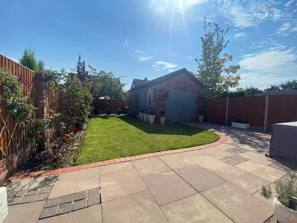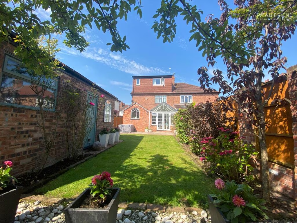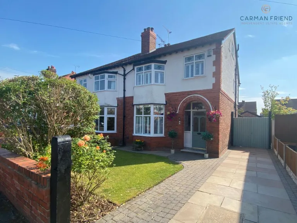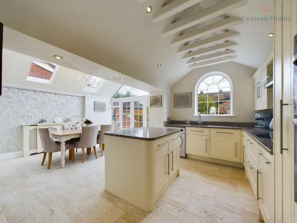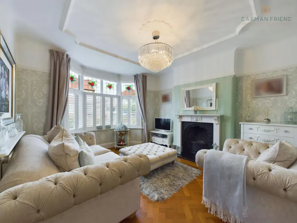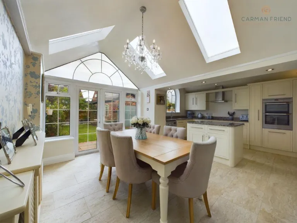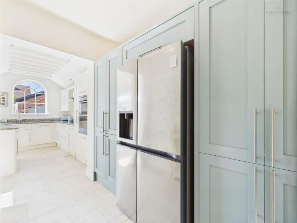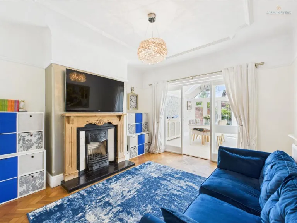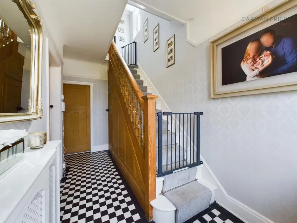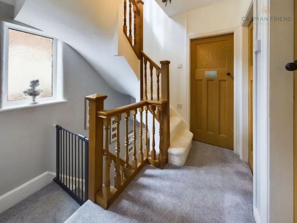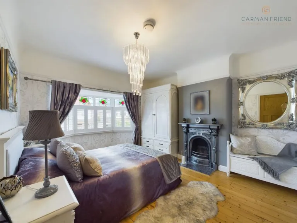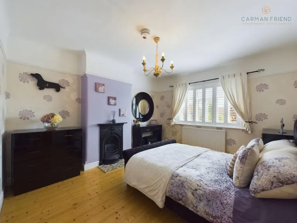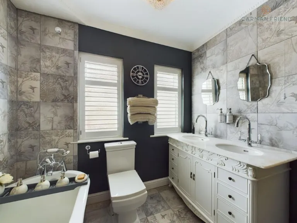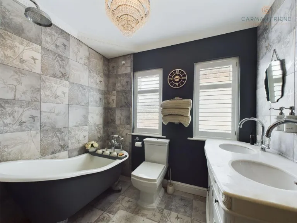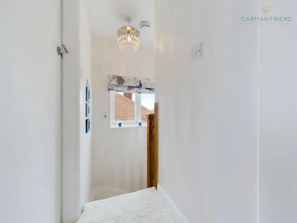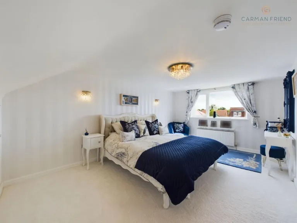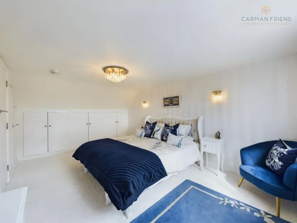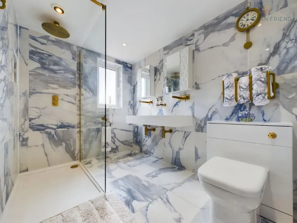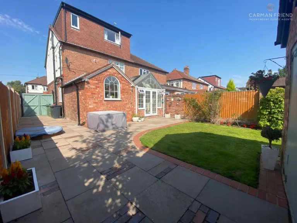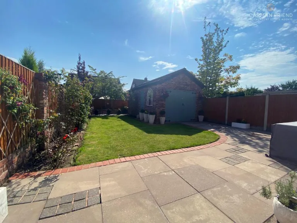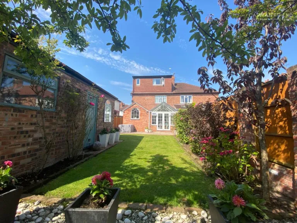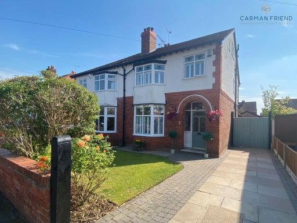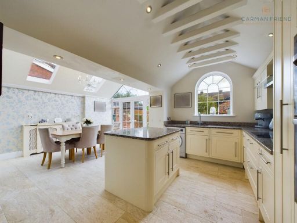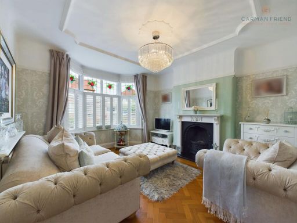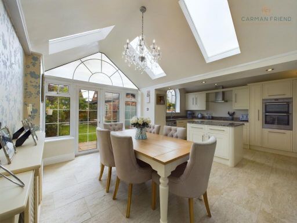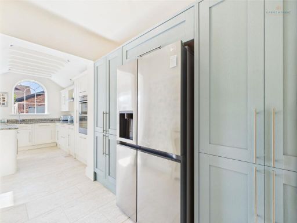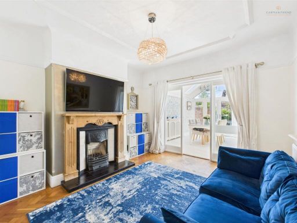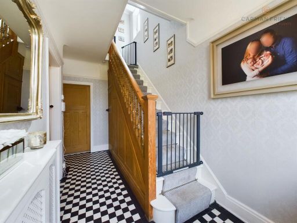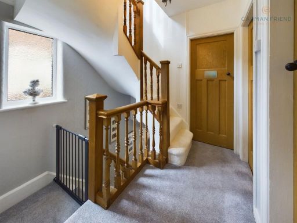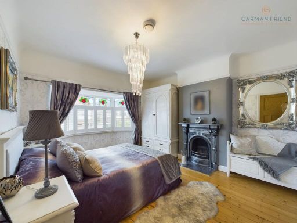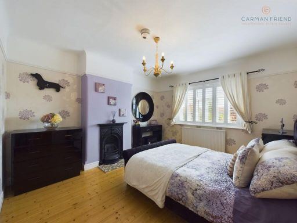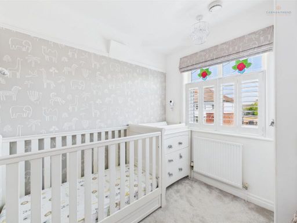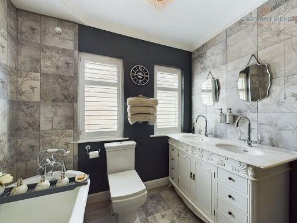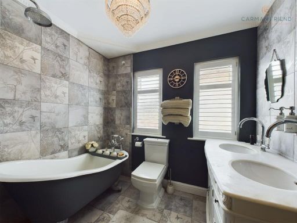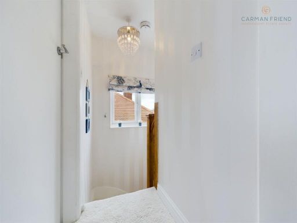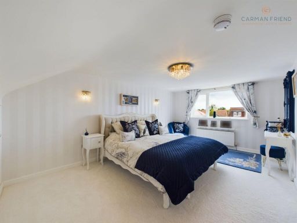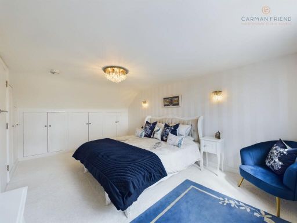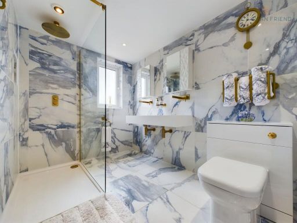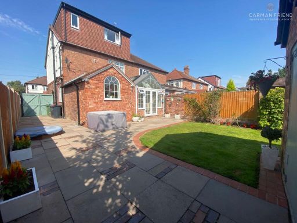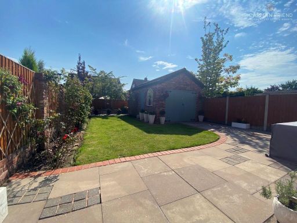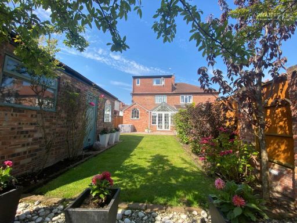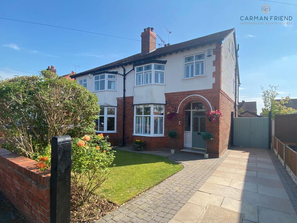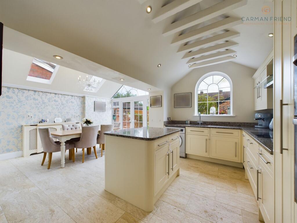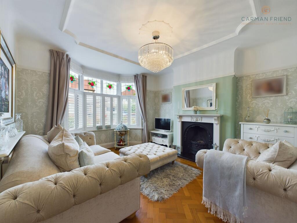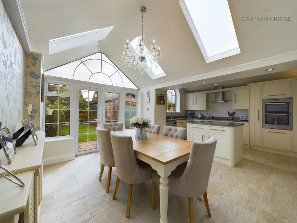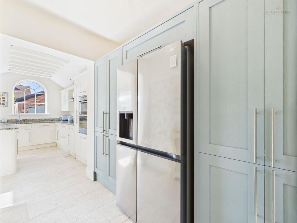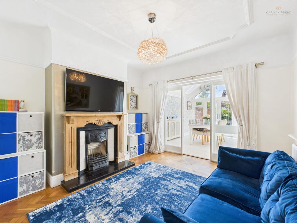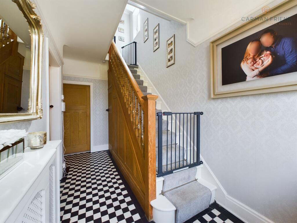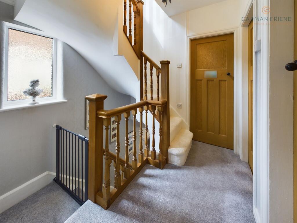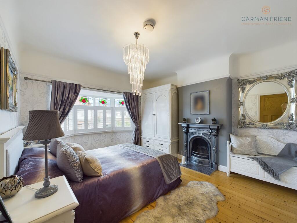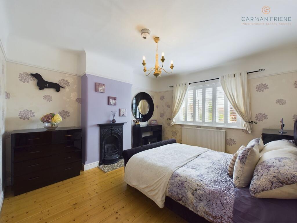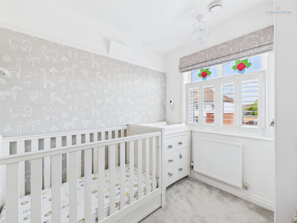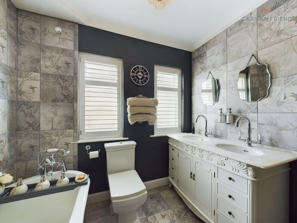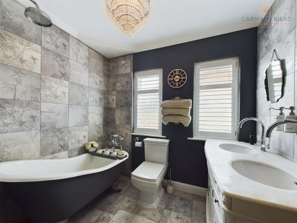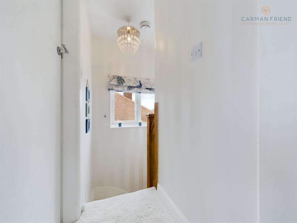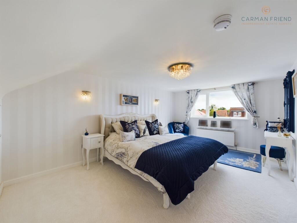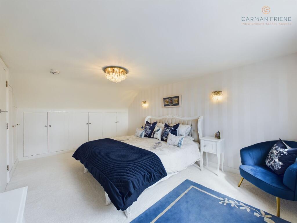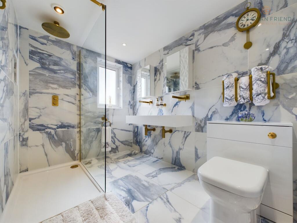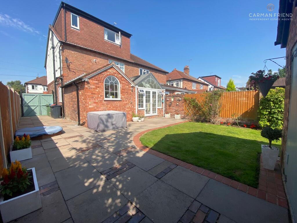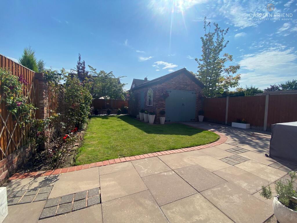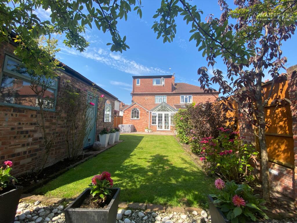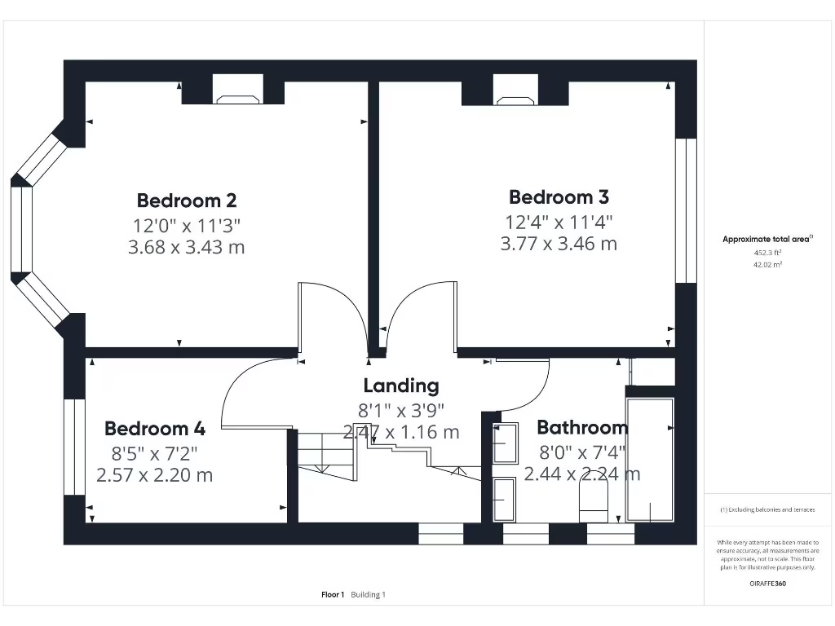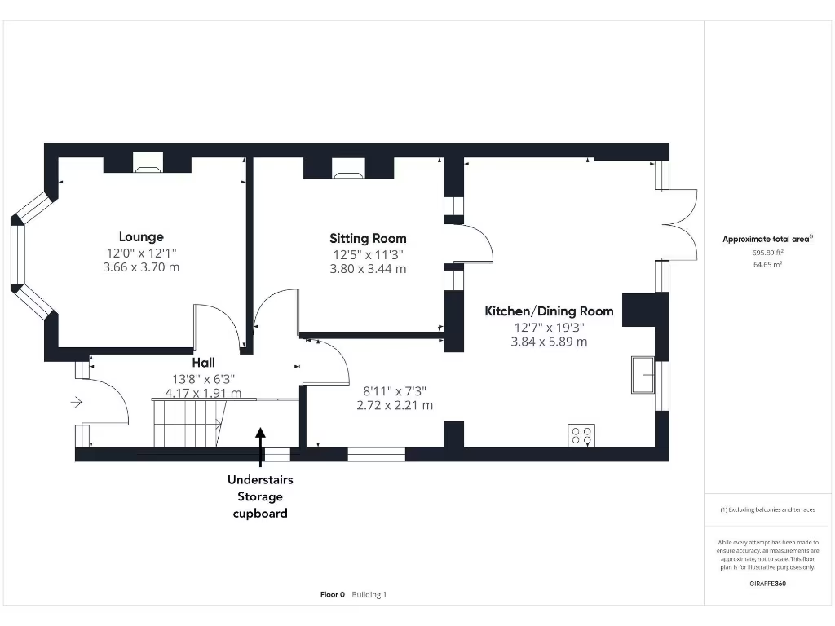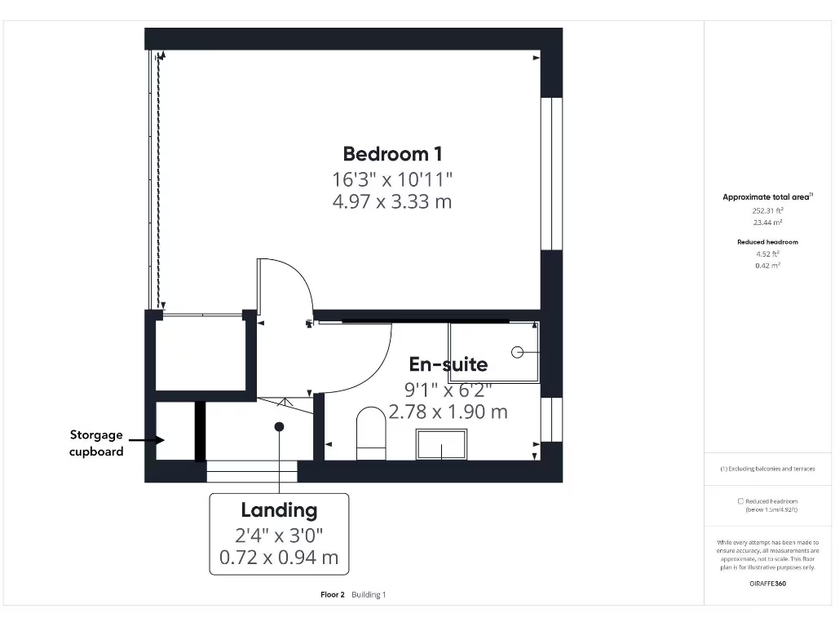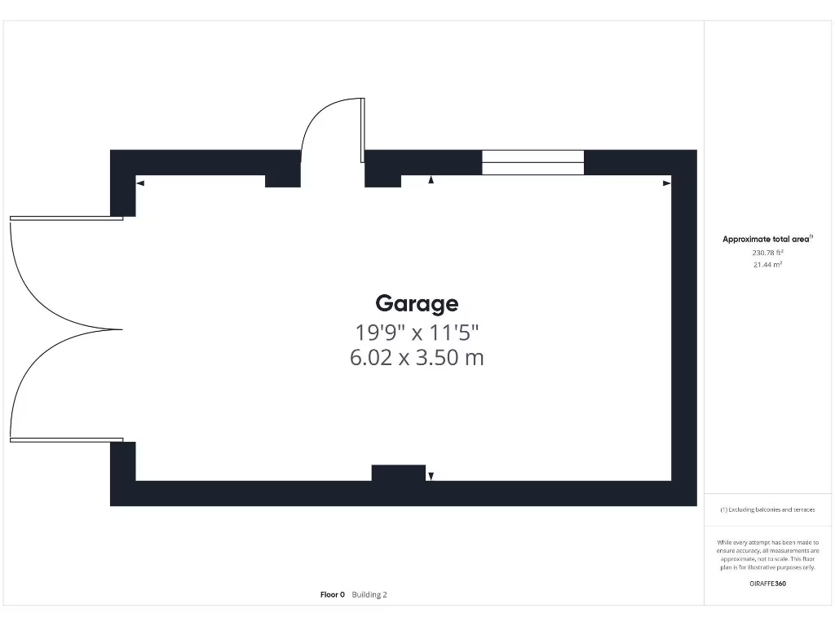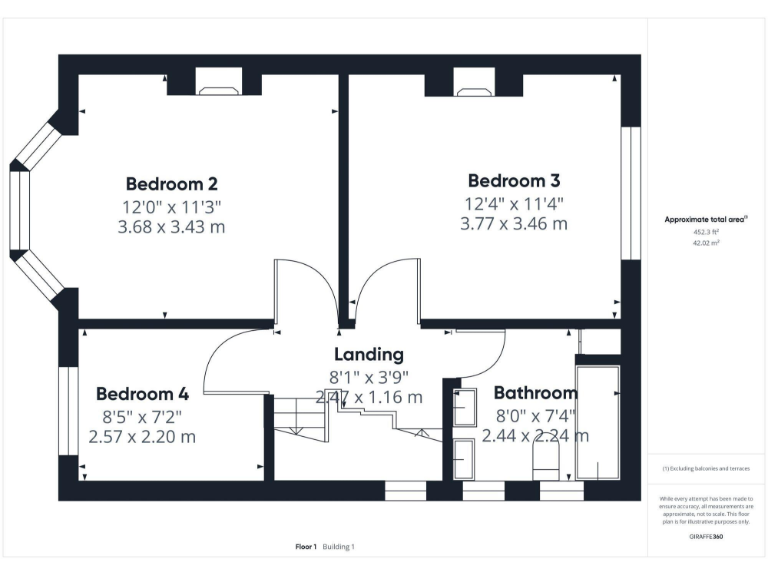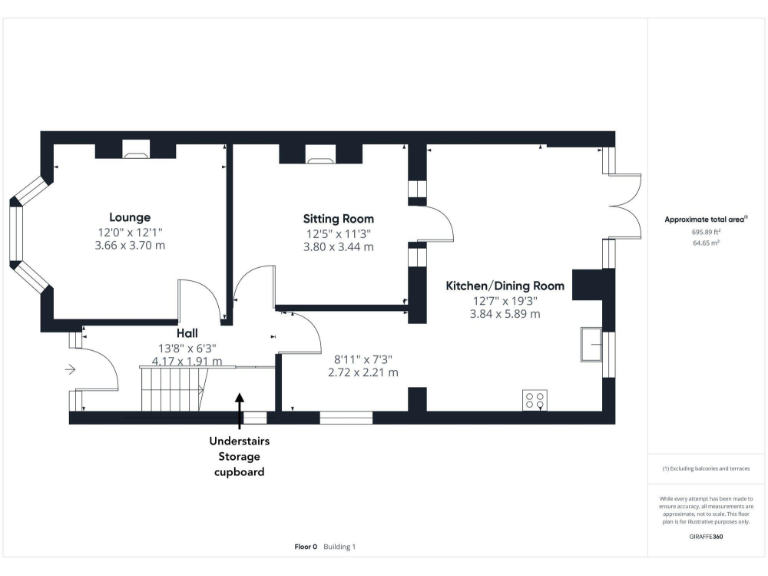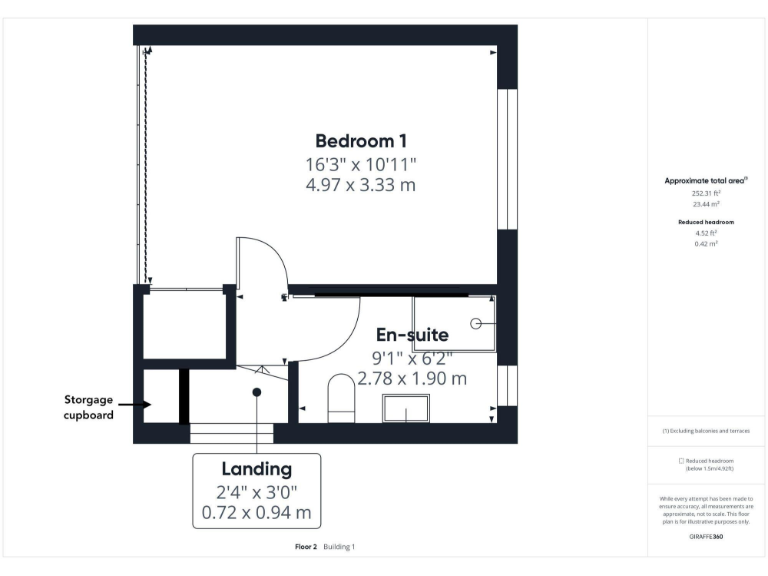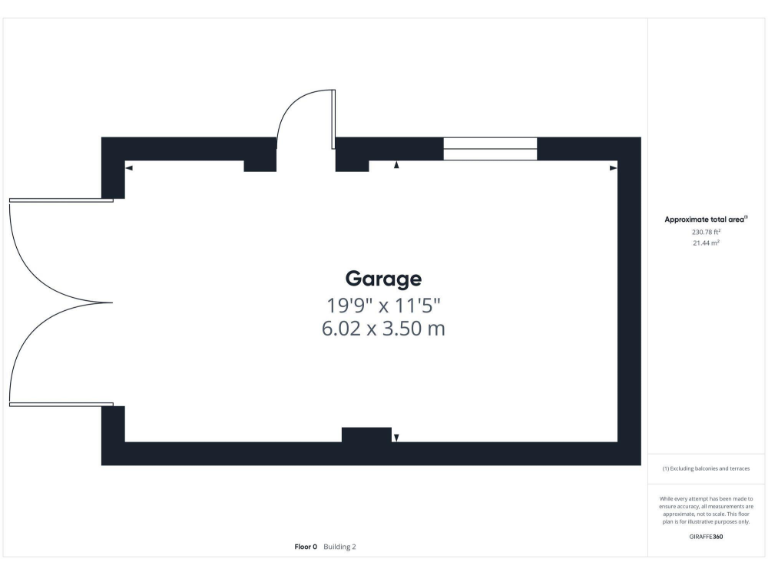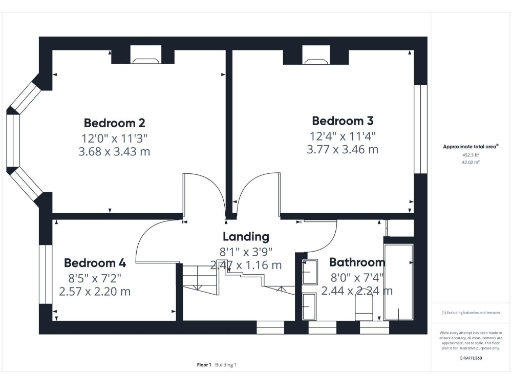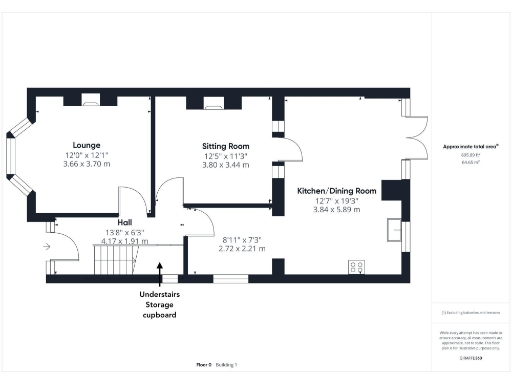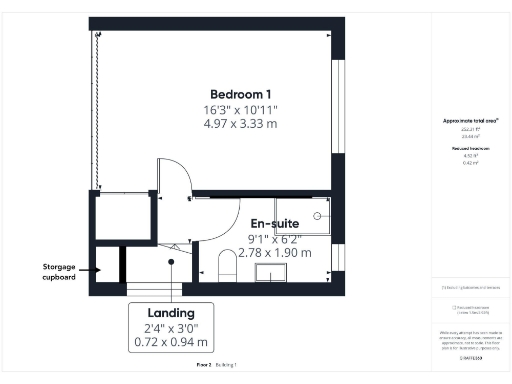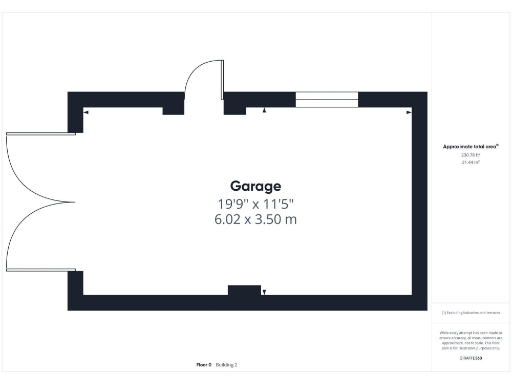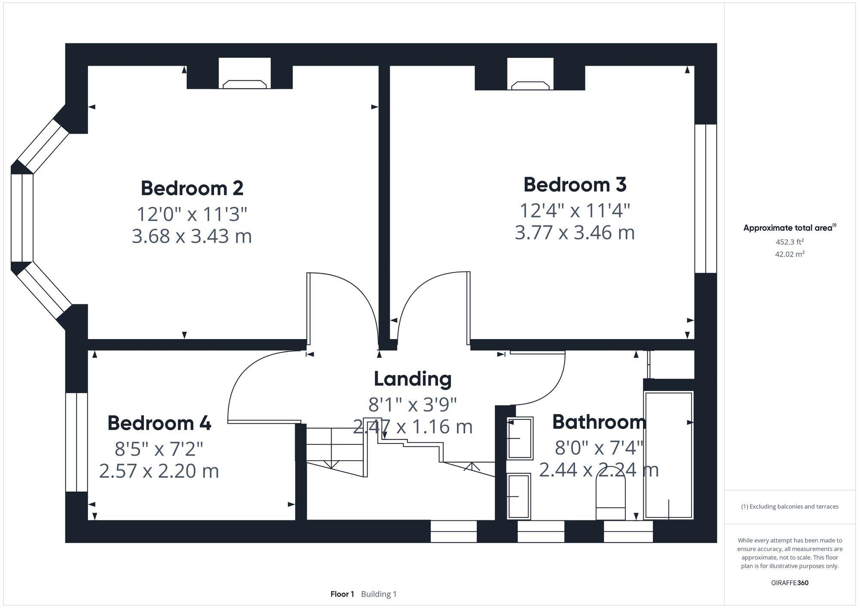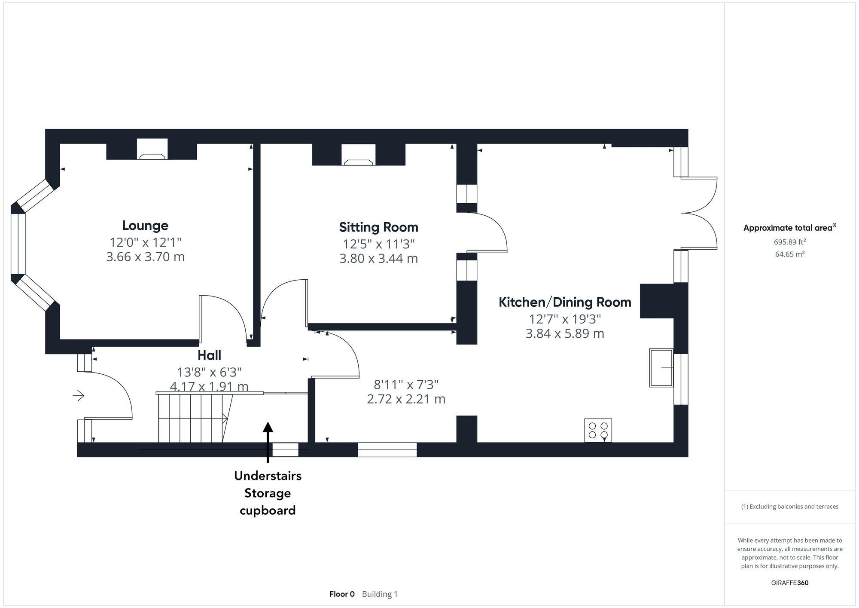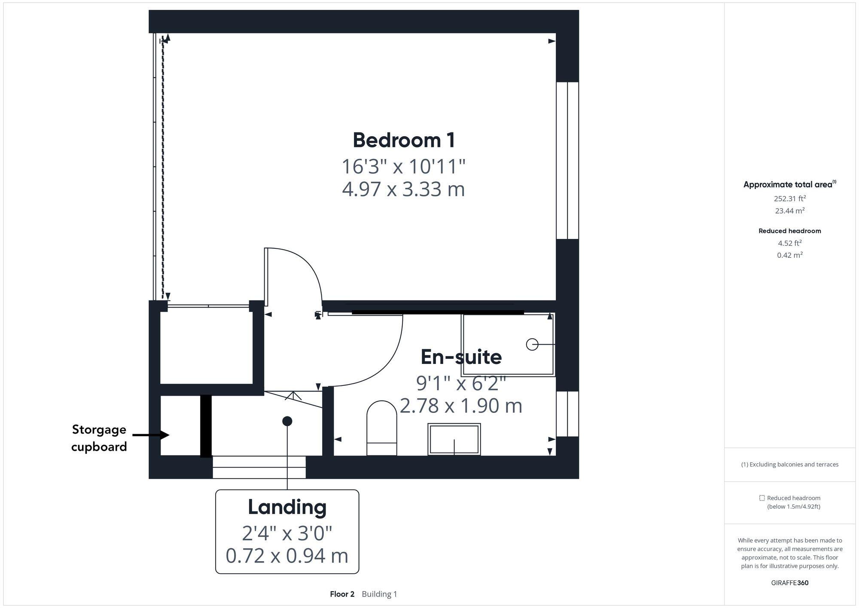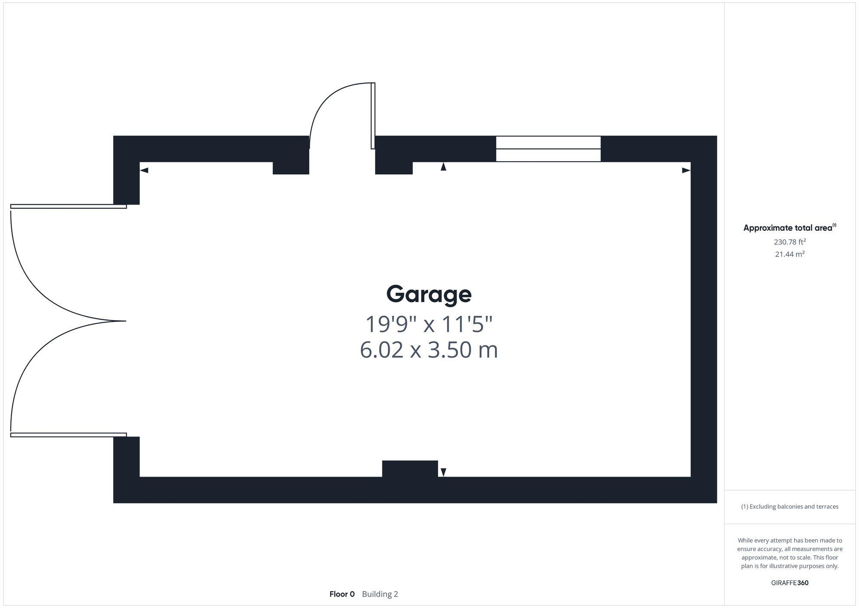Summary - 46 MAYTREE AVENUE VICARS CROSS CHESTER CH3 5HQ
4 bed 2 bath Semi-Detached
Newly renovated four-bed semi with open-plan living and south-facing garden.
- Newly renovated 4-bedroom semi-detached Edwardian family home
- Principal bedroom with en suite; additional shower room on second floor
- Extended open-plan kitchen/diner with four skylights and French doors
- Two reception rooms with original parquet floors and fireplaces
- South-facing private rear garden, large paved patio and detached garage
- Driveway parking for two vehicles; off-street parking available
- EPC rating D; solid brick walls assumed uninsulated — energy upgrades advised
- Very low crime, excellent broadband, close to good schools and amenities
This extended 1930s semi-detached home has been newly renovated and offers generous family living across three floors. The ground floor retains period character — bay window, parquet floors and original tiled hall — while benefitting from a high-spec, open-plan kitchen/dining extension with skylights and French doors to a south-facing garden. The principal bedroom includes an en suite; a further top-floor bedroom with vaulted ceiling and fitted wardrobes enjoys distant views toward the Welsh hills.
The layout suits family life: two reception rooms plus a large kitchen/diner, utility and cloaks, four bedrooms and two modern bathrooms. Outside there is off-street parking for two and a large detached garage. Local amenities, strong primary and secondary schools, excellent broadband and very low crime make this an appealing, convenient location close to Chester city centre.
A few practical points to note: the property’s solid brick walls date from its 1930s build and are assumed to have no cavity insulation, and the EPC is rated D — buyers should factor potential energy-improvement works (insulation, heating tuning) into budgets. Overall this is a ready-to-move-in family house with character, generous space and scope for further efficiency upgrades.
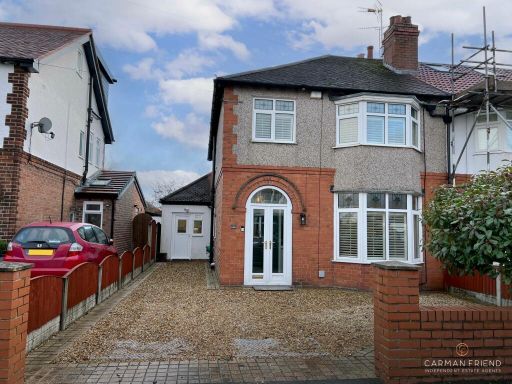 4 bedroom semi-detached house for sale in Maytree Avenue, Vicars Cross, CH3 — £475,000 • 4 bed • 2 bath • 1190 ft²
4 bedroom semi-detached house for sale in Maytree Avenue, Vicars Cross, CH3 — £475,000 • 4 bed • 2 bath • 1190 ft²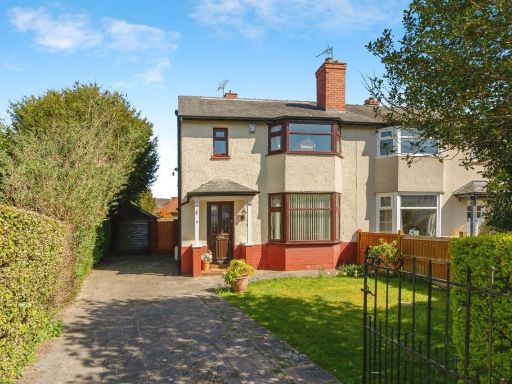 3 bedroom semi-detached house for sale in Norton Road, Vicars Cross, Chester, Cheshire, CH3 — £365,000 • 3 bed • 1 bath • 1061 ft²
3 bedroom semi-detached house for sale in Norton Road, Vicars Cross, Chester, Cheshire, CH3 — £365,000 • 3 bed • 1 bath • 1061 ft²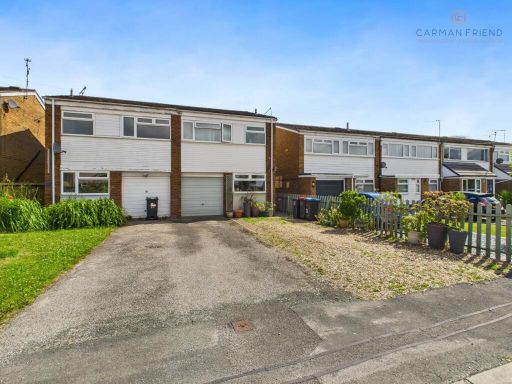 3 bedroom semi-detached house for sale in Bridgewater Drive, Vicars Cross, CH3 — £290,000 • 3 bed • 1 bath • 1001 ft²
3 bedroom semi-detached house for sale in Bridgewater Drive, Vicars Cross, CH3 — £290,000 • 3 bed • 1 bath • 1001 ft²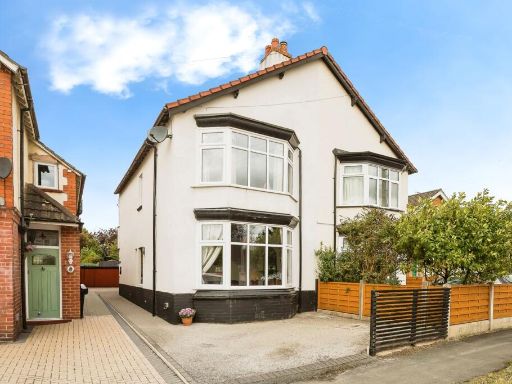 3 bedroom semi-detached house for sale in Green Lane, Vicars Cross, Chester, CH3 — £425,000 • 3 bed • 2 bath • 1375 ft²
3 bedroom semi-detached house for sale in Green Lane, Vicars Cross, Chester, CH3 — £425,000 • 3 bed • 2 bath • 1375 ft²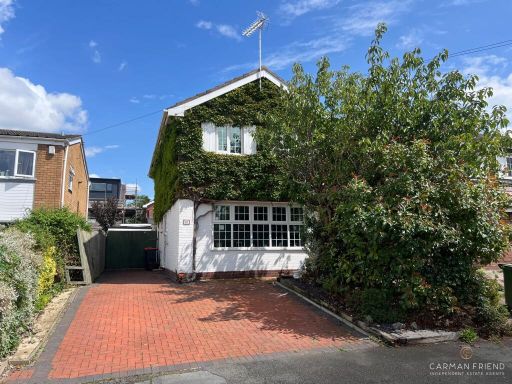 3 bedroom detached house for sale in Bridgewater Drive, Vicars Cross, CH3 — £320,000 • 3 bed • 2 bath • 885 ft²
3 bedroom detached house for sale in Bridgewater Drive, Vicars Cross, CH3 — £320,000 • 3 bed • 2 bath • 885 ft²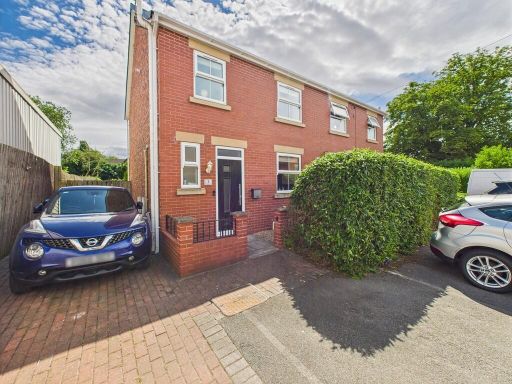 3 bedroom semi-detached house for sale in Vicars Cross Road, Vicars Cross, CH3 — £289,995 • 3 bed • 1 bath • 651 ft²
3 bedroom semi-detached house for sale in Vicars Cross Road, Vicars Cross, CH3 — £289,995 • 3 bed • 1 bath • 651 ft²