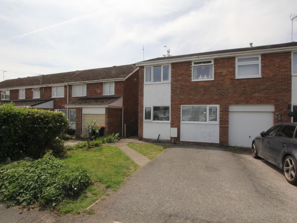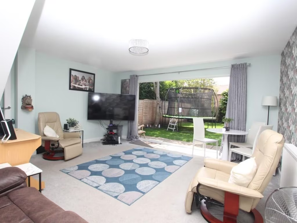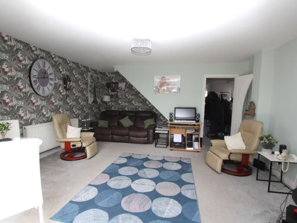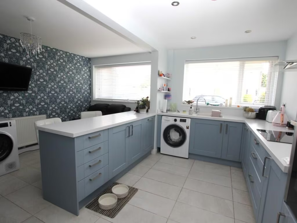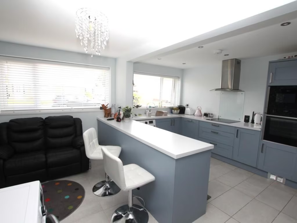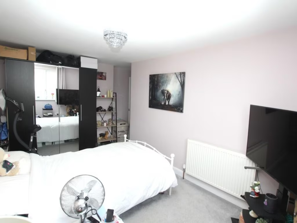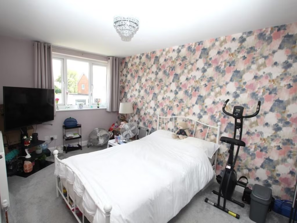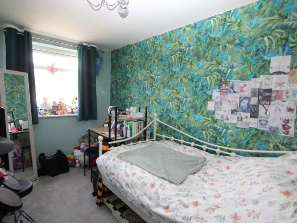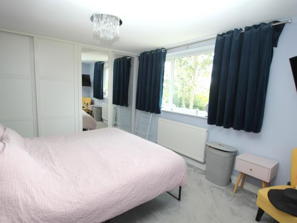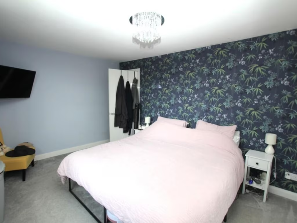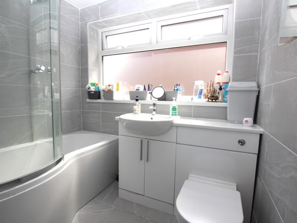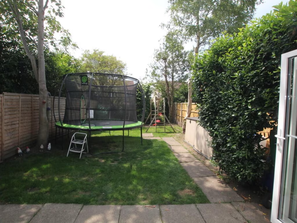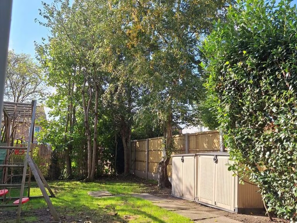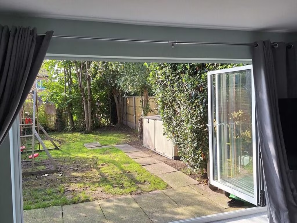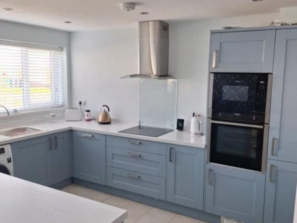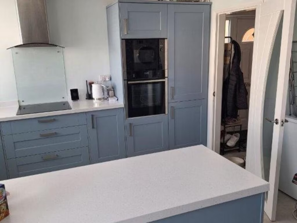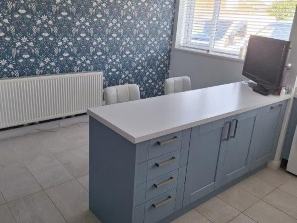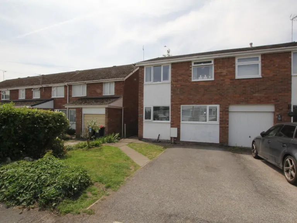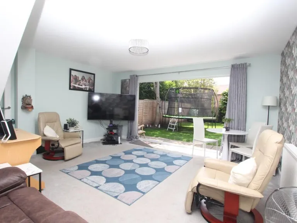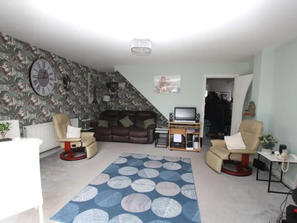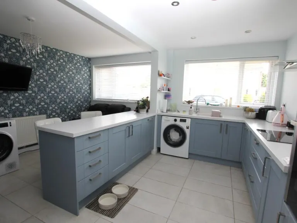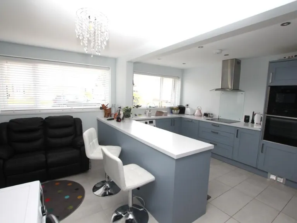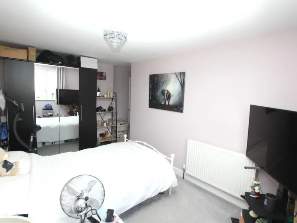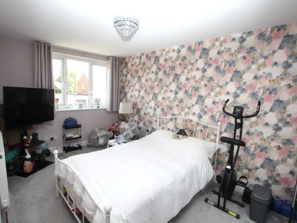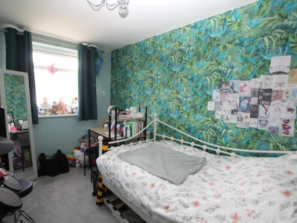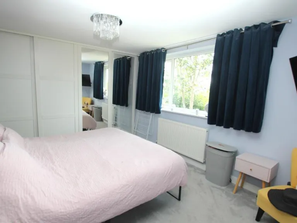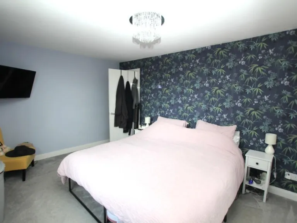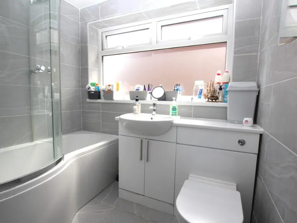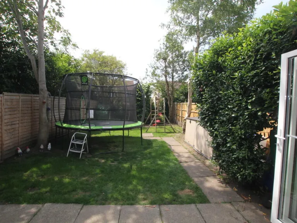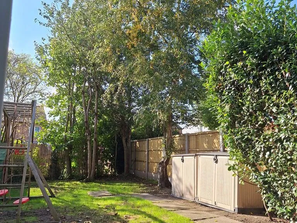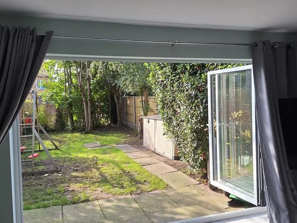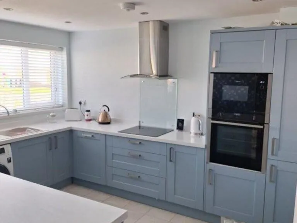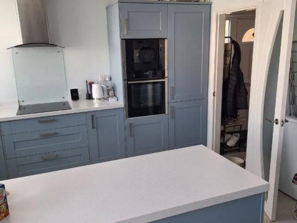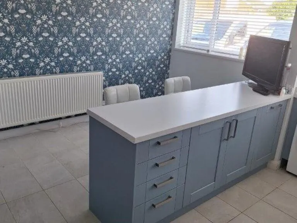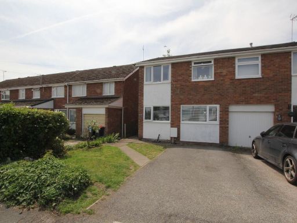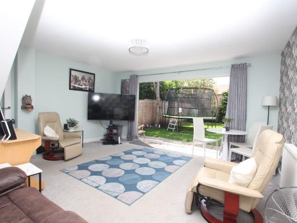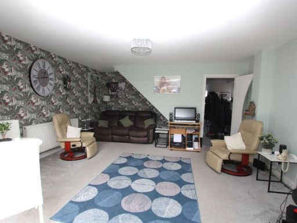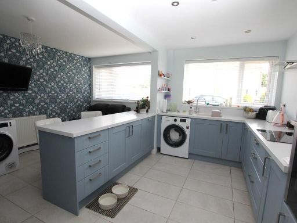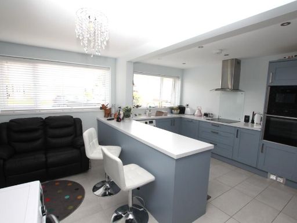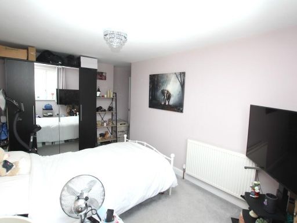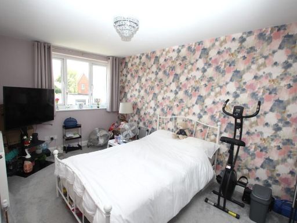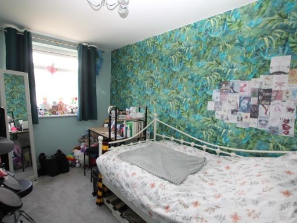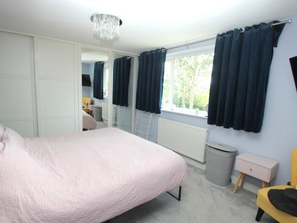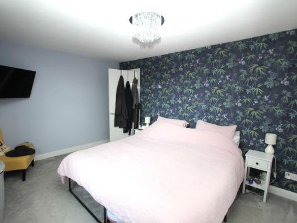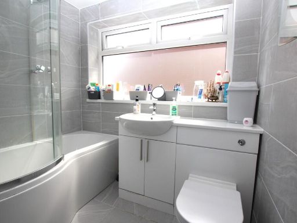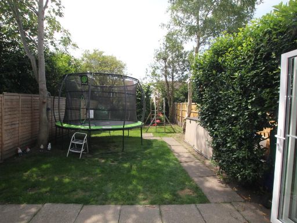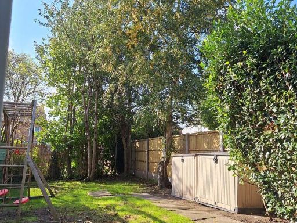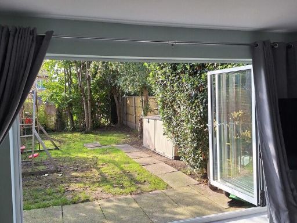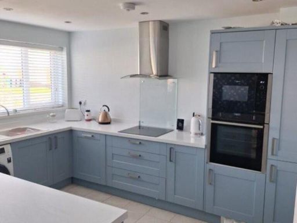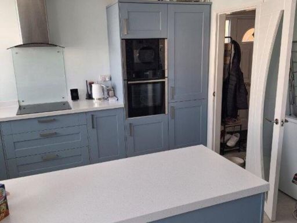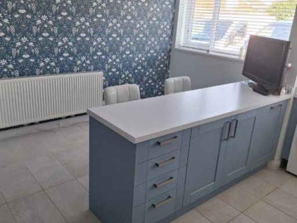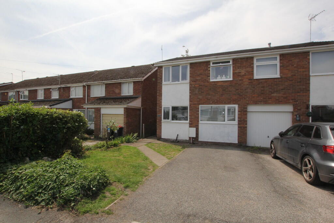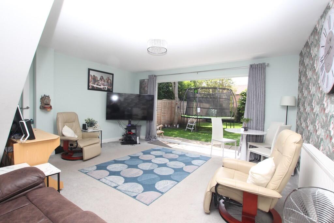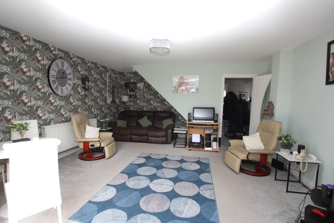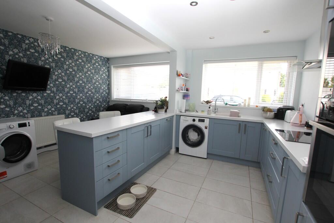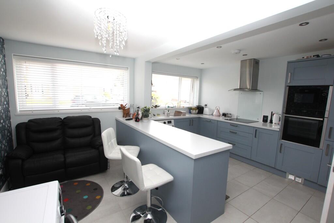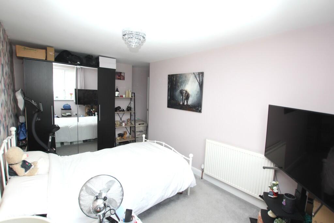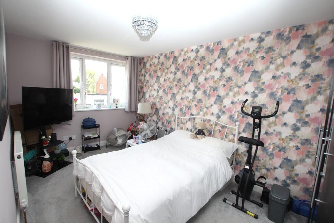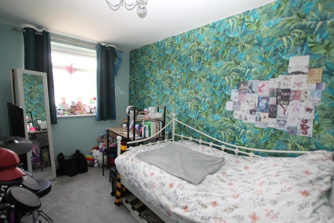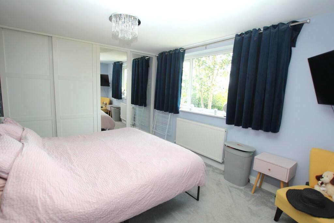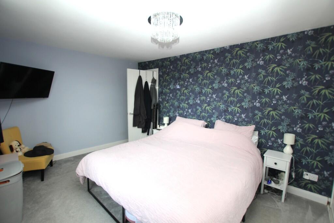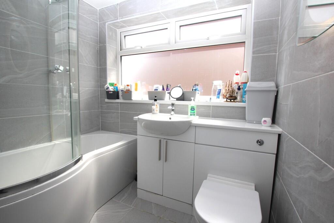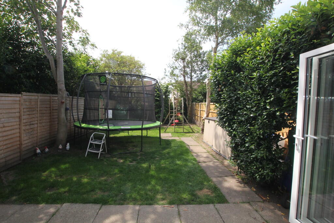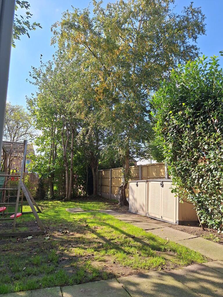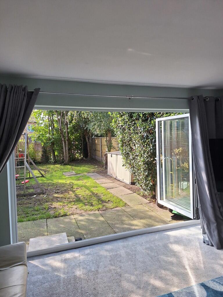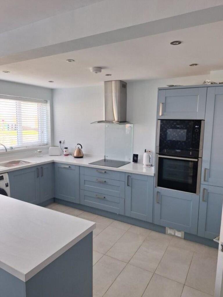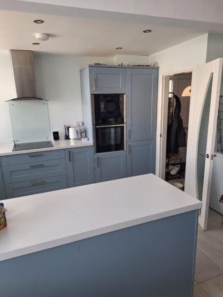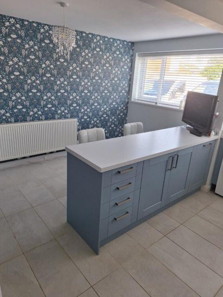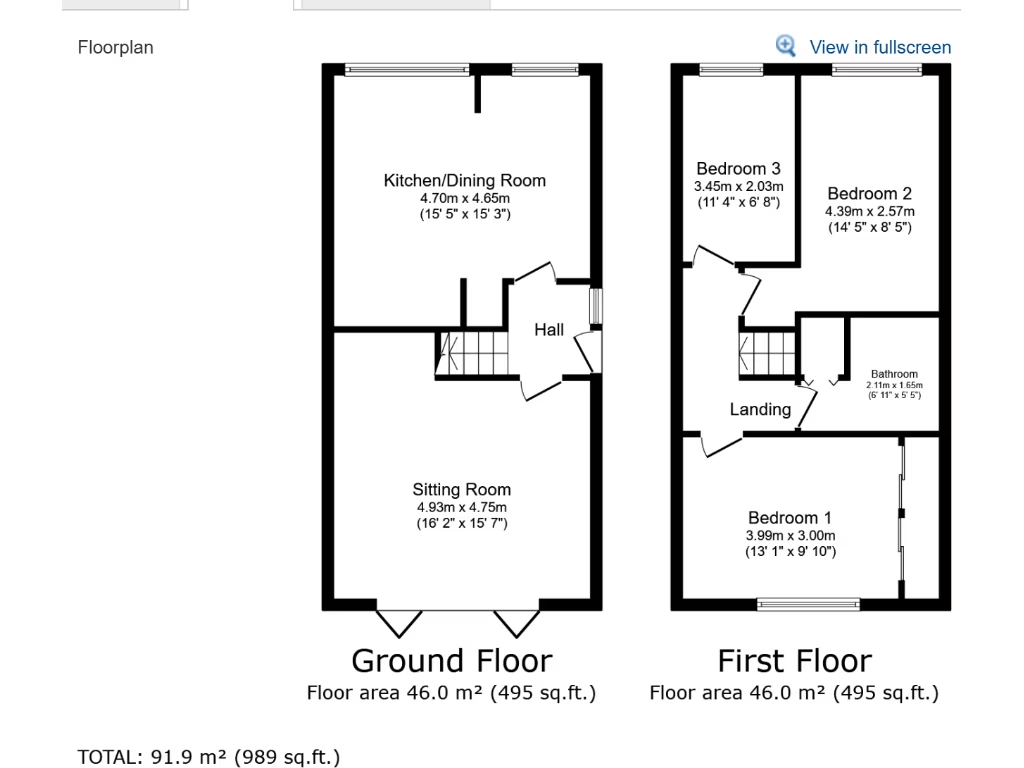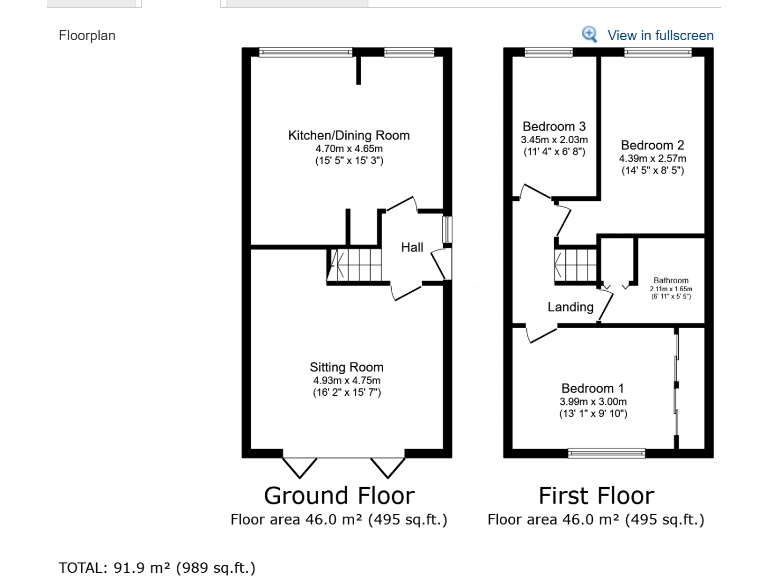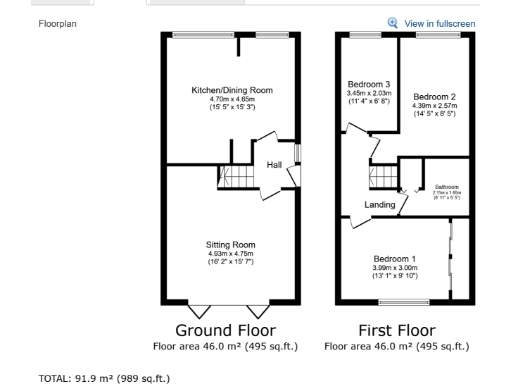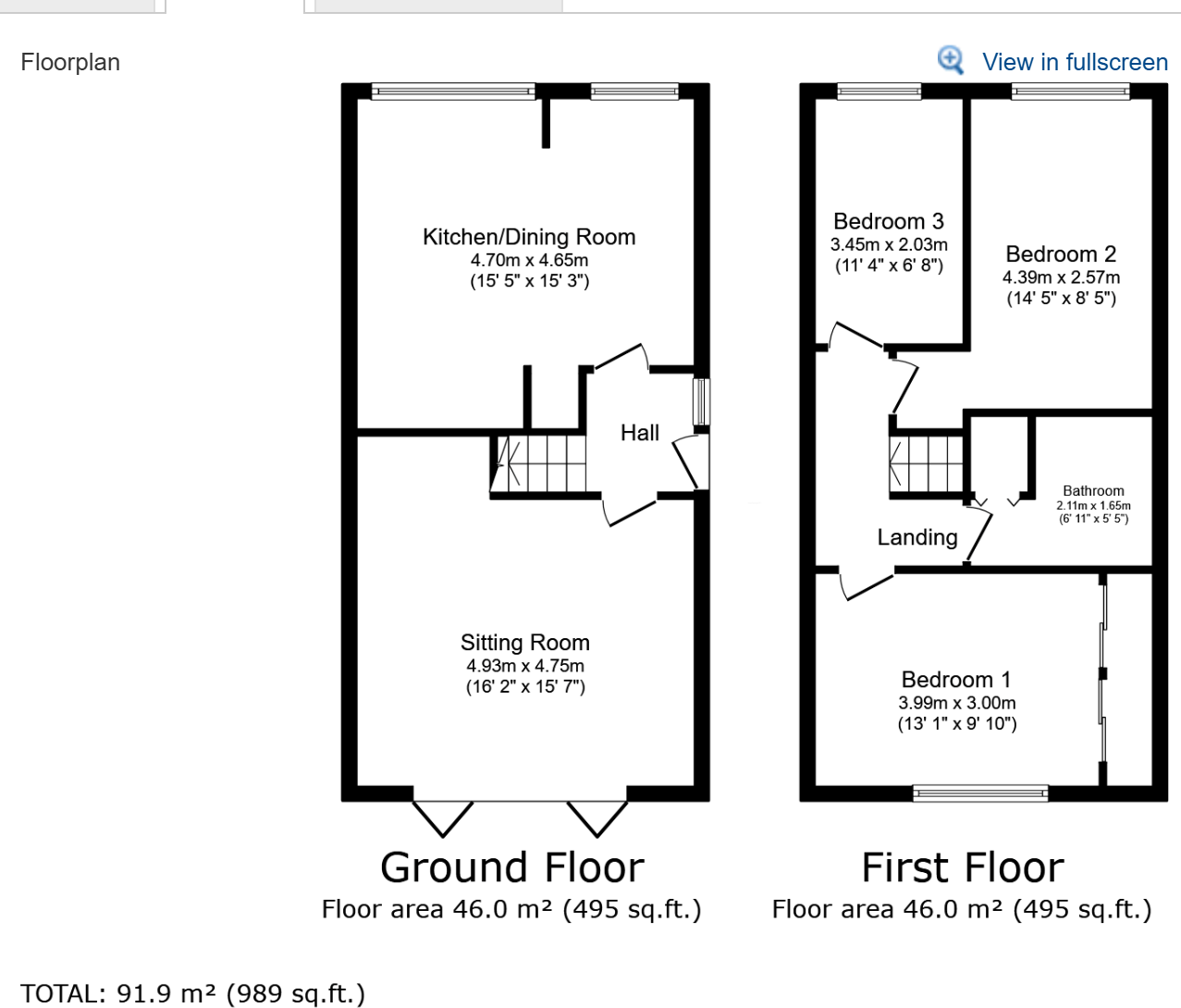Summary - 42 OLDFIELD DRIVE, GREAT BOUGHTON, CHESTER CH3 5LL
3 bed 1 bath Semi-Detached
Light, three-bedroom semi with open-plan living and sunny south-west garden in popular Vicars Cross..
Three good-sized bedrooms
Converted garage creates open-plan kitchen/dining
South-west facing rear garden, sunny afternoons and evenings
Driveway with off-road parking for two cars
Double glazed windows and gas central heating
Single bathroom only
Small plot—limited outdoor space
Built circa 1960; potential need for modernisation by some buyers
Light-filled three-bedroom semi in popular Vicars Cross, ideal for families or first-time buyers seeking convenient access to Chester. The converted garage creates a large open-plan kitchen/dining area that sits neatly alongside a spacious lounge with bi-fold doors opening to a south-west facing garden that enjoys afternoon and evening sun.
The house is well maintained with double glazing and a mains gas boiler serving radiators. Practical features include a driveway with off-road parking (space for two cars) and an average overall size of around 989 sq ft—comfortable for a growing household. Local schooling (several Good Ofsted-rated primaries and secondaries) and shops are within easy reach.
Buyers should note this mid-20th-century home (built c.1960) sits on a small plot and has a single bathroom. The garage conversion increases living space but reduces covered storage; buyers wanting substantial outdoor space or an additional bathroom may see scope for extension or internal reconfiguration subject to planning. Council tax is described as affordable and the area shows very low crime and fast broadband.
Overall, this is a practical, well-located family home with immediate move-in potential and straightforward opportunities to add value if desired. It will suit someone seeking convenience, good local schools, and sunny gardens rather than a large plot or extensive modernisation project.
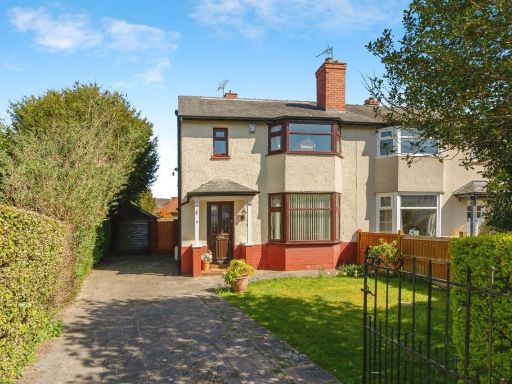 3 bedroom semi-detached house for sale in Norton Road, Vicars Cross, Chester, Cheshire, CH3 — £365,000 • 3 bed • 1 bath • 1061 ft²
3 bedroom semi-detached house for sale in Norton Road, Vicars Cross, Chester, Cheshire, CH3 — £365,000 • 3 bed • 1 bath • 1061 ft²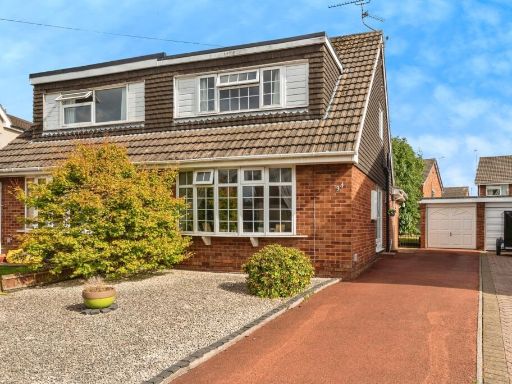 2 bedroom semi-detached house for sale in Thackeray Drive, Vicars Cross, Chester, Cheshire, CH3 — £280,000 • 2 bed • 2 bath • 1054 ft²
2 bedroom semi-detached house for sale in Thackeray Drive, Vicars Cross, Chester, Cheshire, CH3 — £280,000 • 2 bed • 2 bath • 1054 ft²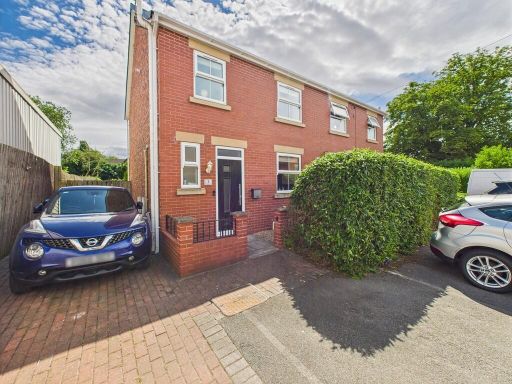 3 bedroom semi-detached house for sale in Vicars Cross Road, Vicars Cross, CH3 — £289,995 • 3 bed • 1 bath • 651 ft²
3 bedroom semi-detached house for sale in Vicars Cross Road, Vicars Cross, CH3 — £289,995 • 3 bed • 1 bath • 651 ft²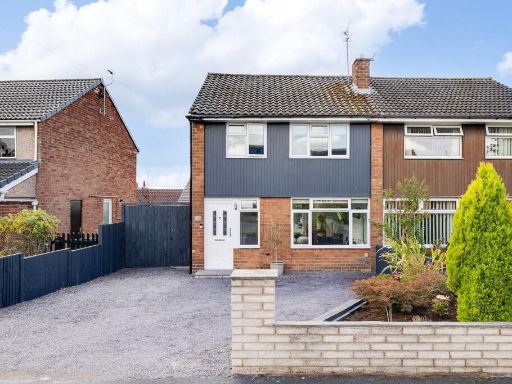 3 bedroom semi-detached house for sale in Queens Road, Vicars Cross, CH3 — £375,000 • 3 bed • 1 bath • 984 ft²
3 bedroom semi-detached house for sale in Queens Road, Vicars Cross, CH3 — £375,000 • 3 bed • 1 bath • 984 ft²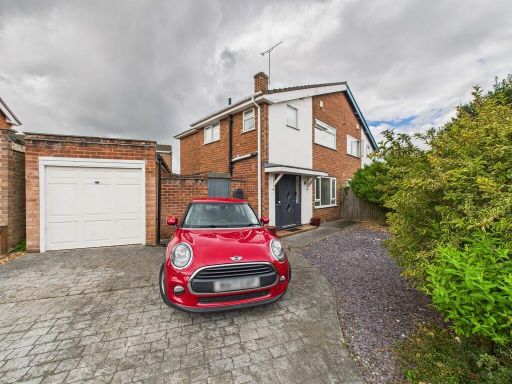 3 bedroom semi-detached house for sale in Richmond Crescent, Vicars Cross, CH3 — £350,000 • 3 bed • 1 bath • 958 ft²
3 bedroom semi-detached house for sale in Richmond Crescent, Vicars Cross, CH3 — £350,000 • 3 bed • 1 bath • 958 ft²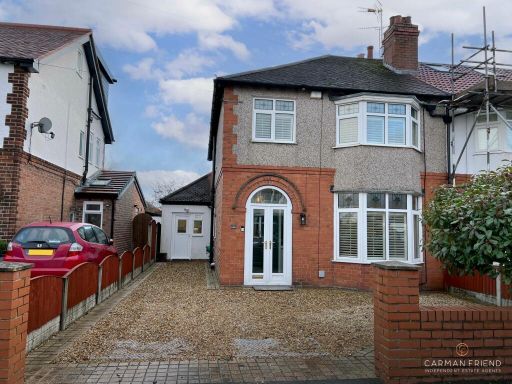 4 bedroom semi-detached house for sale in Maytree Avenue, Vicars Cross, CH3 — £475,000 • 4 bed • 2 bath • 1190 ft²
4 bedroom semi-detached house for sale in Maytree Avenue, Vicars Cross, CH3 — £475,000 • 4 bed • 2 bath • 1190 ft²