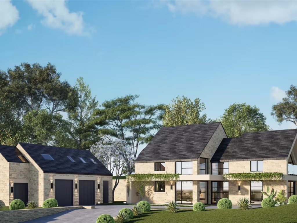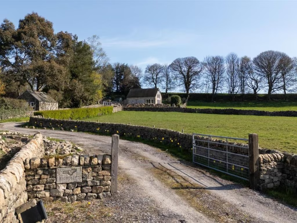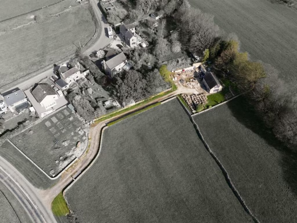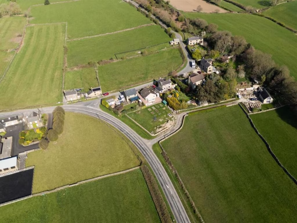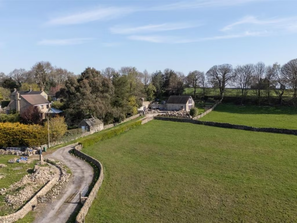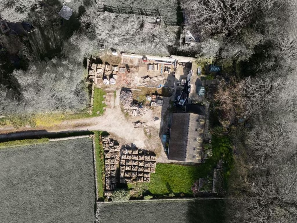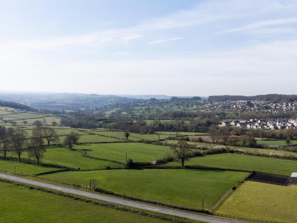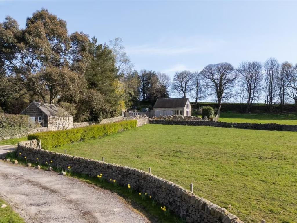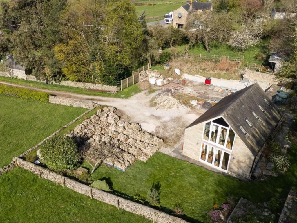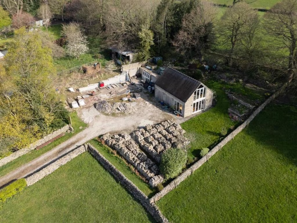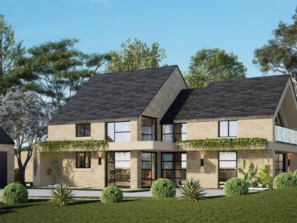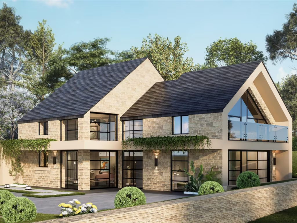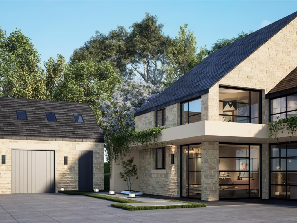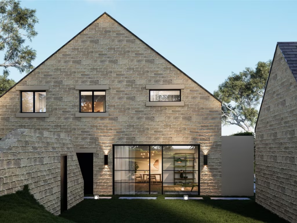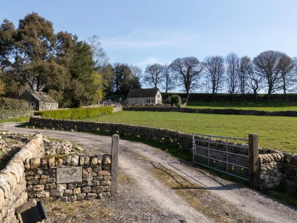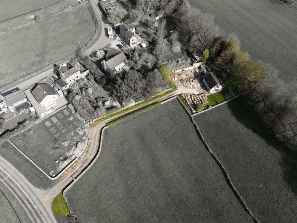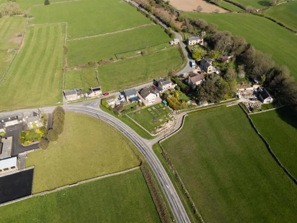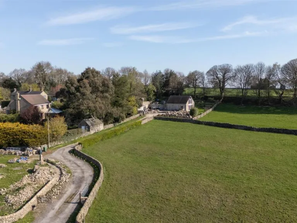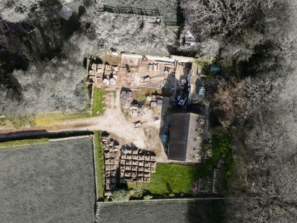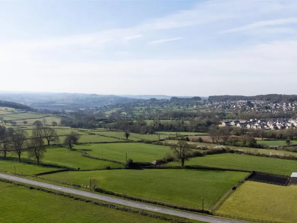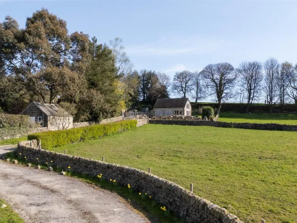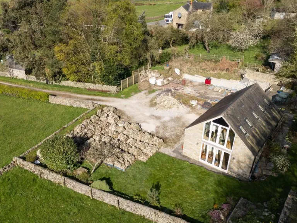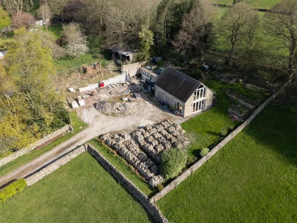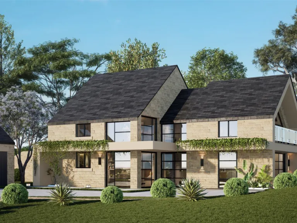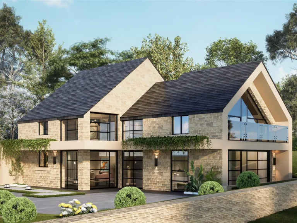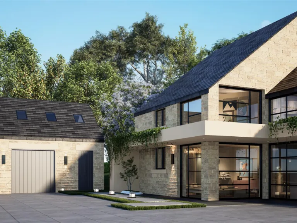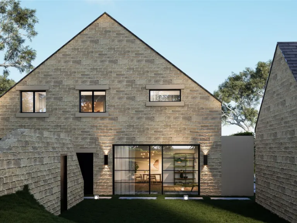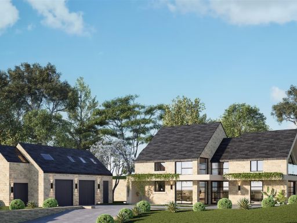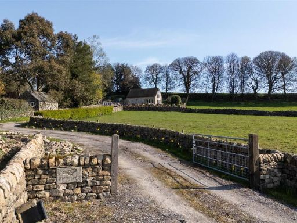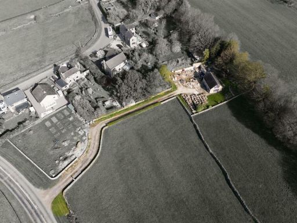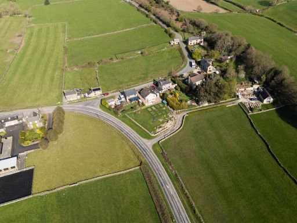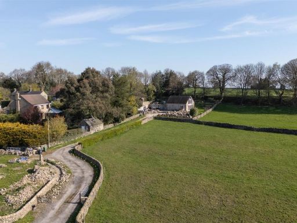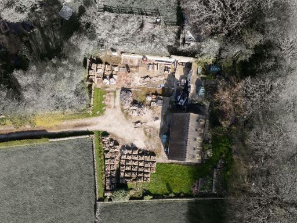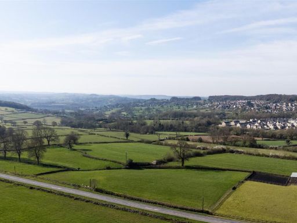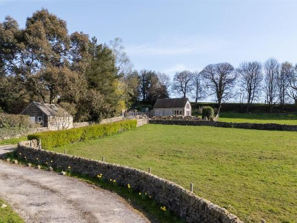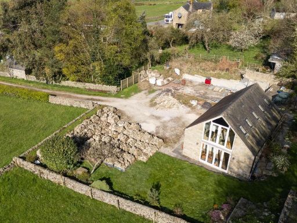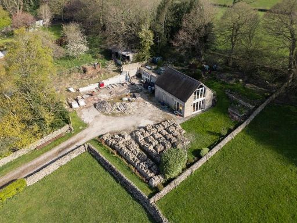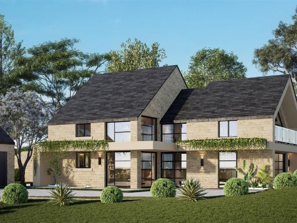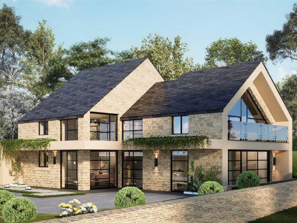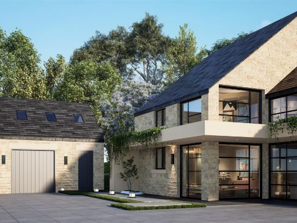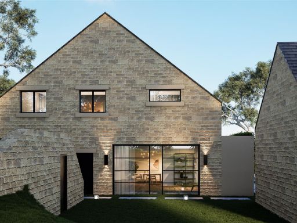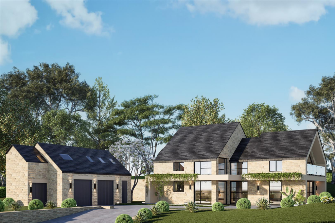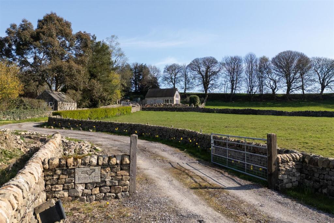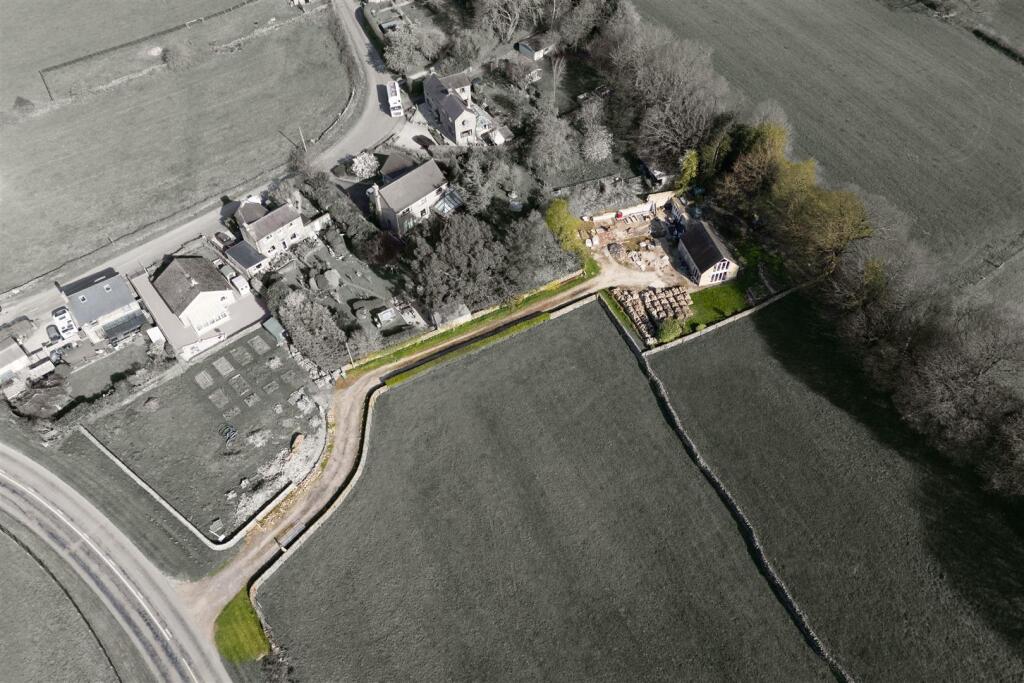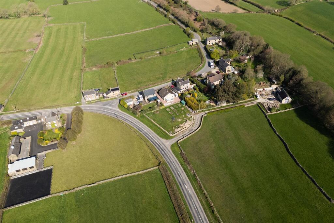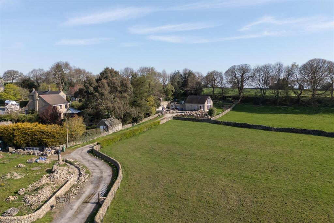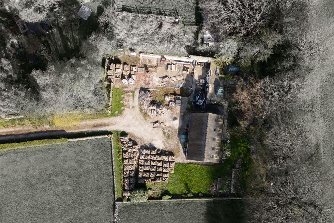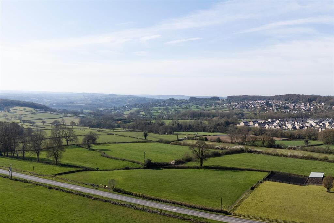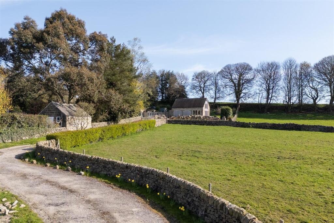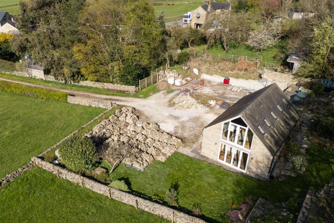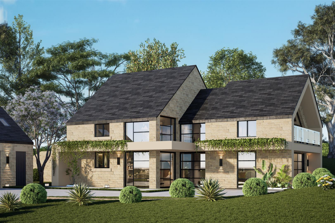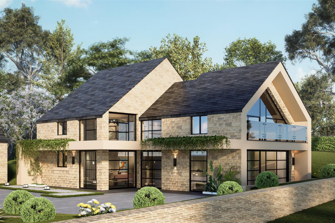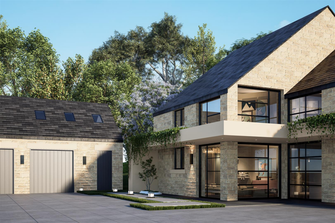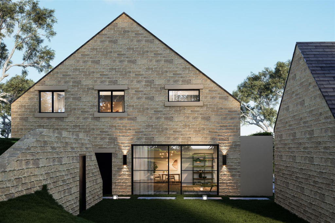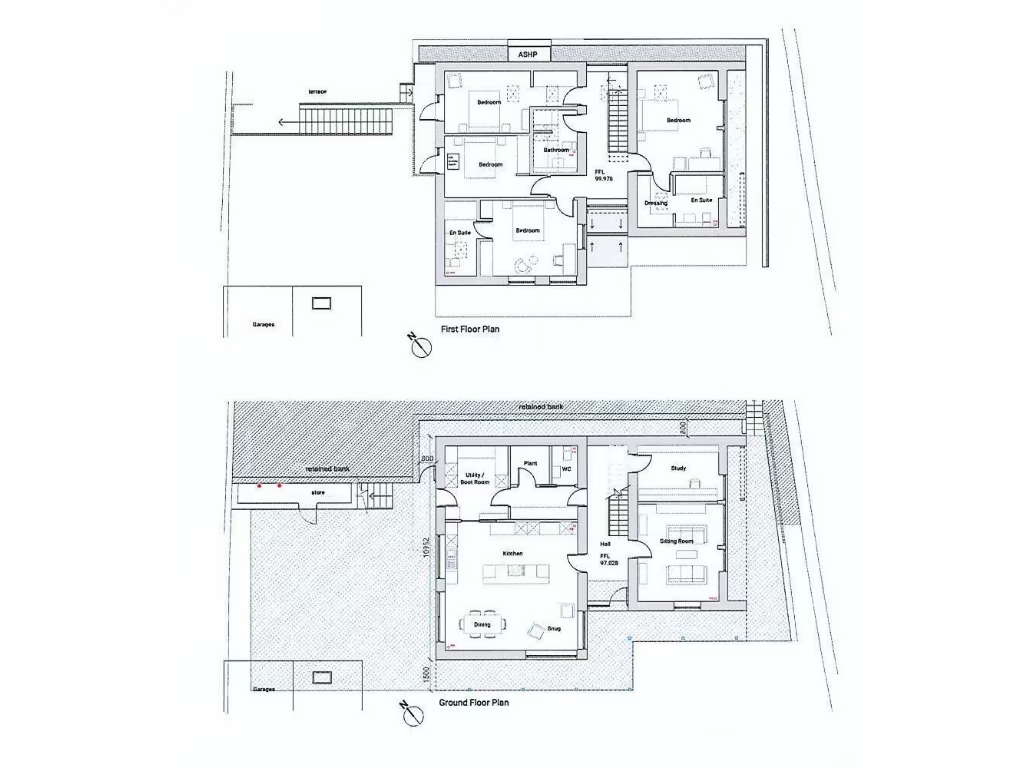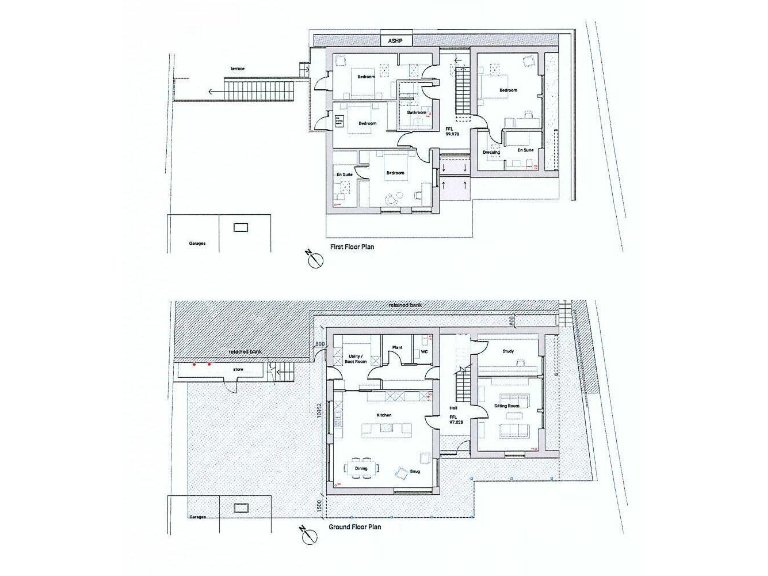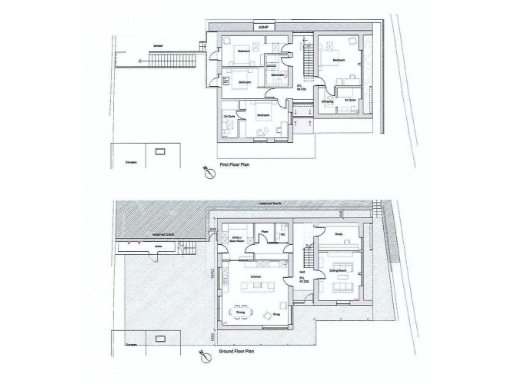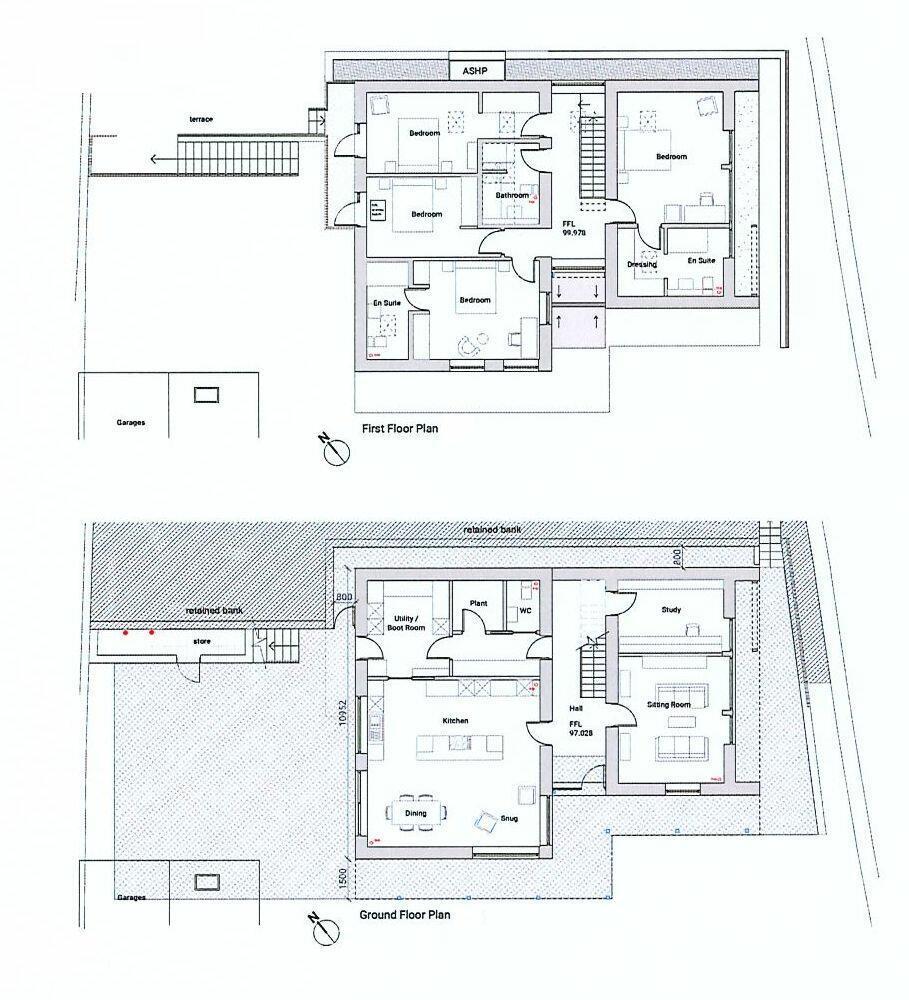Summary - HIGHCROFT COTTAGE, PARKHEAD, MATLOCK DE4 5GY
1 bed 1 bath Plot
Ready-planned plot for a high-efficiency detached country home.
Full planning granted (Amber Valley ref AVA/2024/0147)
Large approved building: 3,819 sqft total including garages
House size listed as 2,518 sqft; technical drawings included
Garage building with accommodation above (ground and first floor)
High-insulation, mechanical ventilation, solar-gain design features
Remote hamlet location; average mobile signal, slow broadband
Existing garage annexe to be removed as part of works
Freehold plot; vendor materials available separately
This exceptionally large single building plot in a rural Derbyshire setting comes with full planning permission (Amber Valley BC ref AVA/2024/0147) for a substantial detached house and a large garage building with accommodation above. The approved scheme totals 3,819 sq ft (house 2,518 sq ft; garage ground 656 sq ft; garage first floor 645 sq ft) and includes high-insulation construction, mechanical ventilation and solar-gain measures to exceed standard efficiency requirements. Full technical drawings will be handed over on completion.
The site sits in a quiet hamlet surrounded by open countryside, offering long-distance views and private external areas arranged for sun and shade. The design work is complete and the architects are willing to collaborate with a purchaser, which should streamline delivery for a self-builder or developer. There is no flood risk and the area is very affluent with low crime, making this suitable for a bespoke family home or a high-spec replacement dwelling.
Buyers should note some practical considerations: the plot is remote with average mobile signal and slow broadband speeds, which may affect home-working or streaming without alternative connectivity. The existing garage annexe on site is scheduled for removal under the consent. Some technical-stage changes were made to comply with building regulations, and the vendor has stone and materials available separately if required. The price reflects the planning consent and scale of the project—confirm details and scope with the planning documentation before committing.
This opportunity is best for purchasers wanting a turnkey planning package and the freedom to deliver a bespoke rural home. It suits families seeking space and privacy, or investors/developers targeting a high‑spec new build in a desirable Derbyshire location. Expect the project to require active management from purchase to completion, including arranging contractor appointments and any desired amendments to the approved drawings.
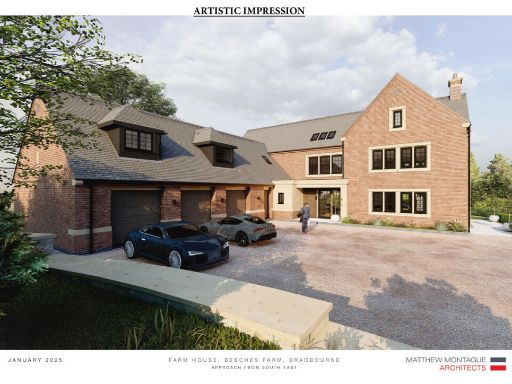 Land for sale in Brassington Lane Bradbourne Ashbourne, Derbyshire, DE6 1PD, DE6 — £900,000 • 1 bed • 1 bath • 7000 ft²
Land for sale in Brassington Lane Bradbourne Ashbourne, Derbyshire, DE6 1PD, DE6 — £900,000 • 1 bed • 1 bath • 7000 ft²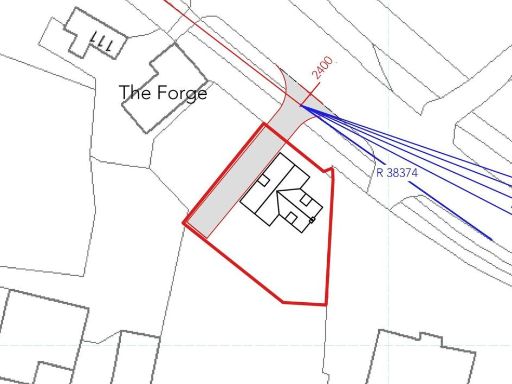 Land for sale in Derby Road, Risley, Derby, DE72 — £250,000 • 4 bed • 2 bath • 658 ft²
Land for sale in Derby Road, Risley, Derby, DE72 — £250,000 • 4 bed • 2 bath • 658 ft²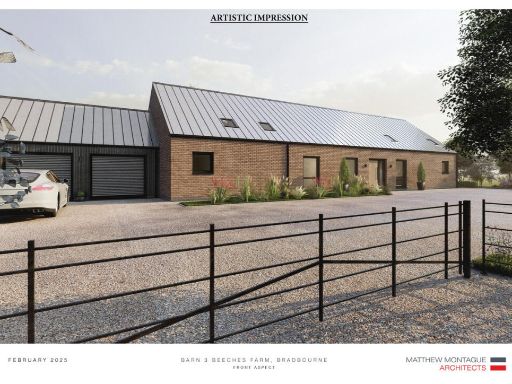 Land for sale in Brassington Lane, Bradbourne, Ashbourne Derbyshire DE6 1PD, DE6 — £450,000 • 1 bed • 1 bath • 21780 ft²
Land for sale in Brassington Lane, Bradbourne, Ashbourne Derbyshire DE6 1PD, DE6 — £450,000 • 1 bed • 1 bath • 21780 ft²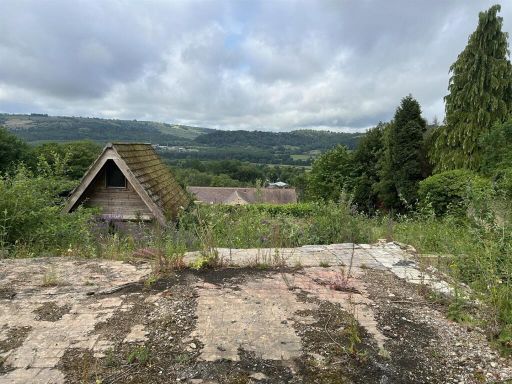 Plot for sale in Hallmoor Road, Darley Dale, DE4 — £350,000 • 1 bed • 1 bath
Plot for sale in Hallmoor Road, Darley Dale, DE4 — £350,000 • 1 bed • 1 bath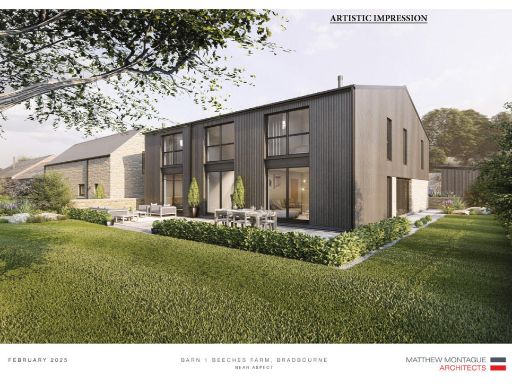 Land for sale in Brassington Lane, Bradbourne, Ashbourne Derbyshire DE6 1PD, DE6 — £550,000 • 1 bed • 1 bath • 21780 ft²
Land for sale in Brassington Lane, Bradbourne, Ashbourne Derbyshire DE6 1PD, DE6 — £550,000 • 1 bed • 1 bath • 21780 ft²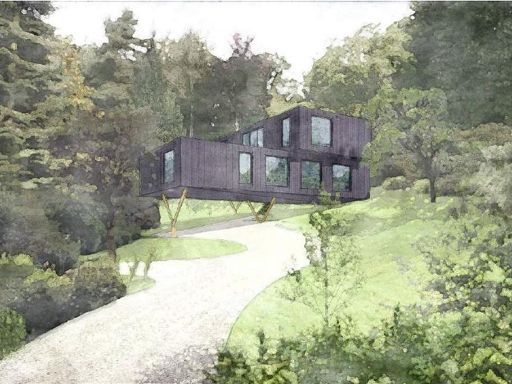 Land for sale in Windley, Windley, Belper, DE56 — £490,000 • 1 bed • 1 bath • 773 ft²
Land for sale in Windley, Windley, Belper, DE56 — £490,000 • 1 bed • 1 bath • 773 ft²