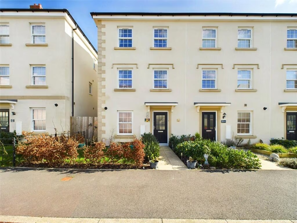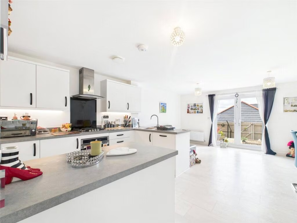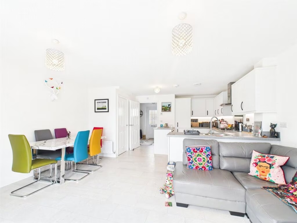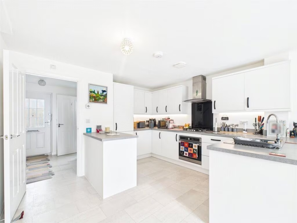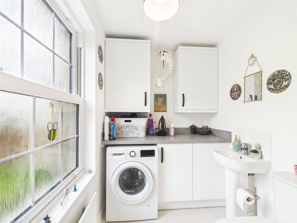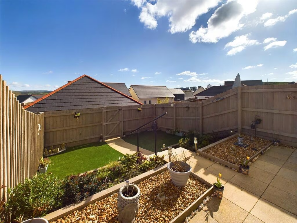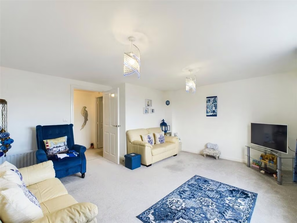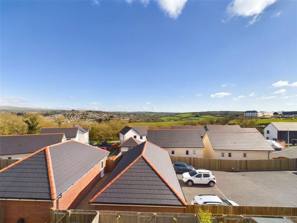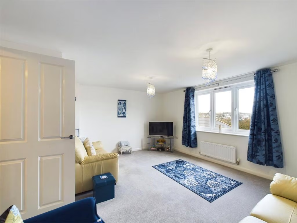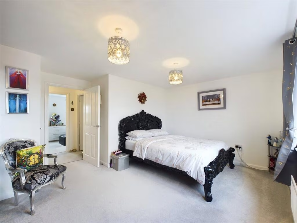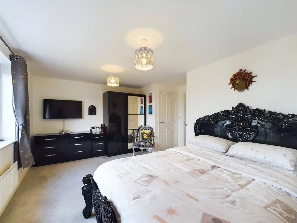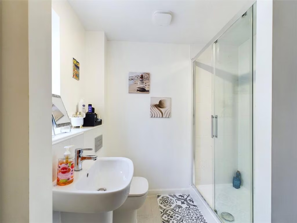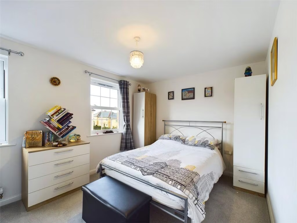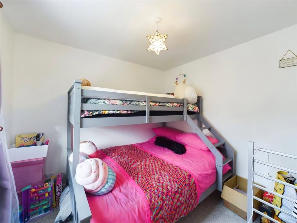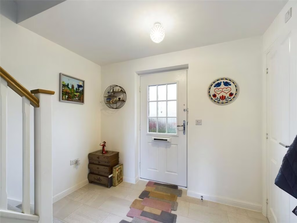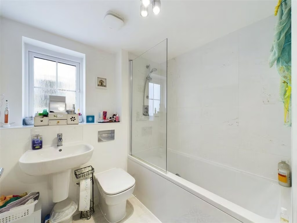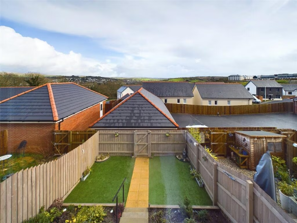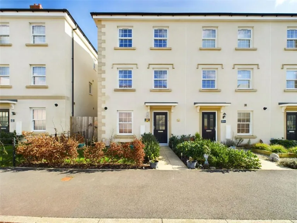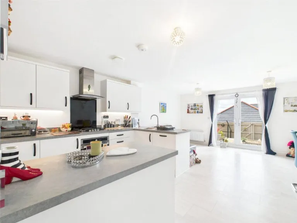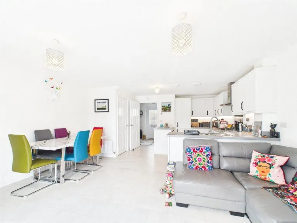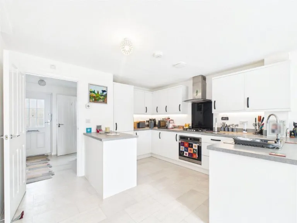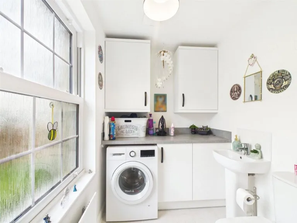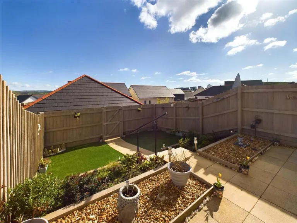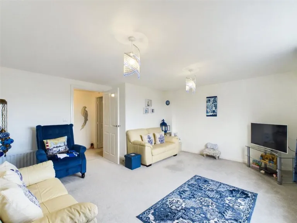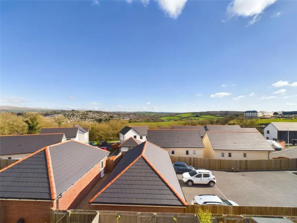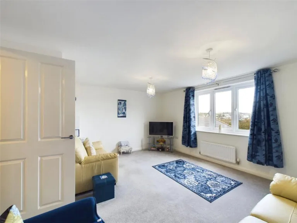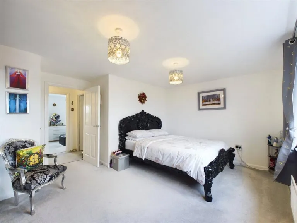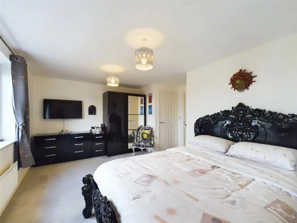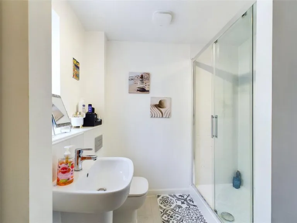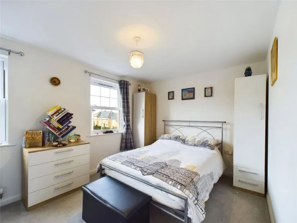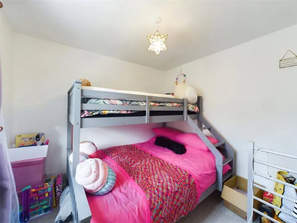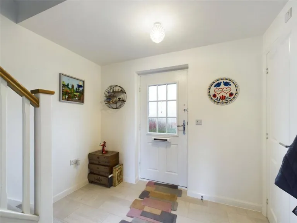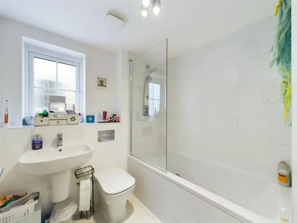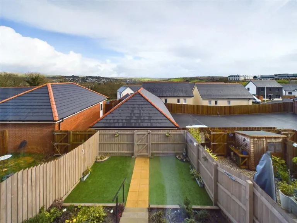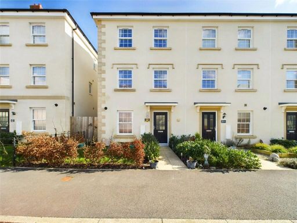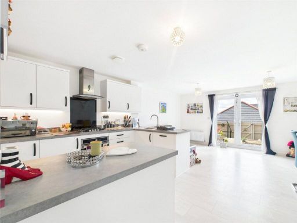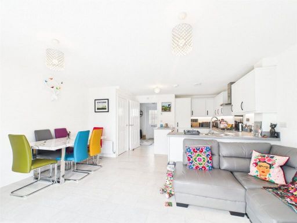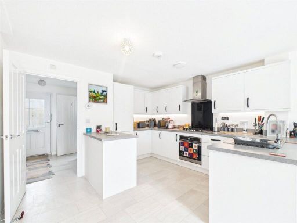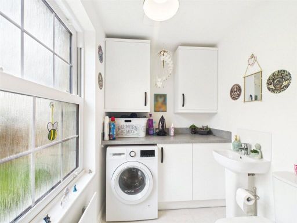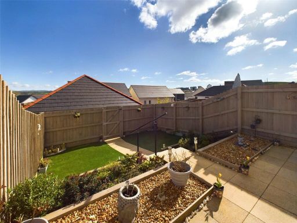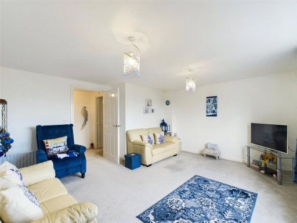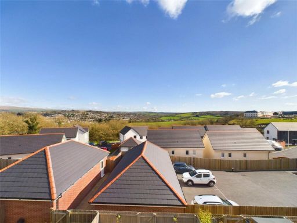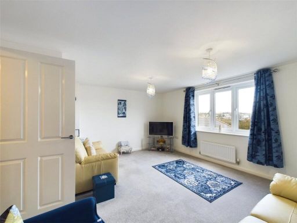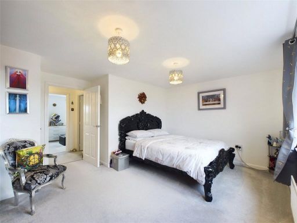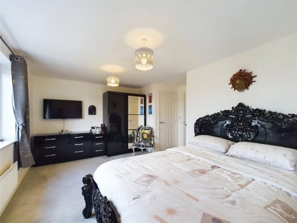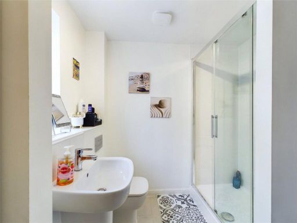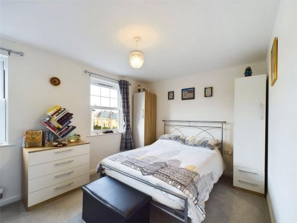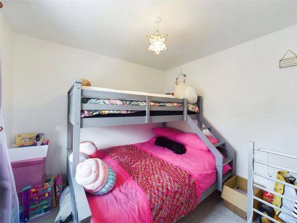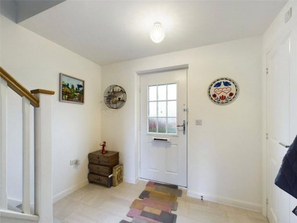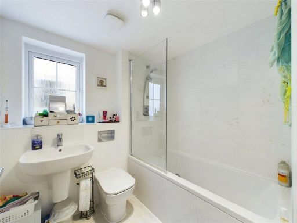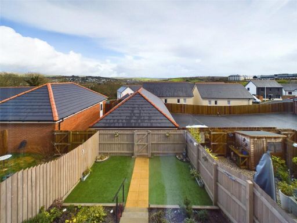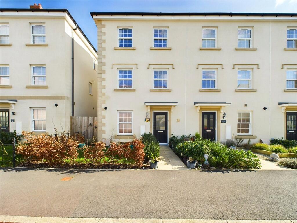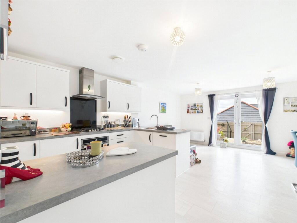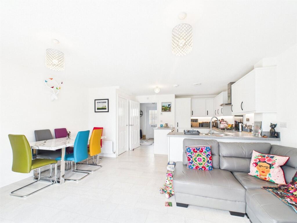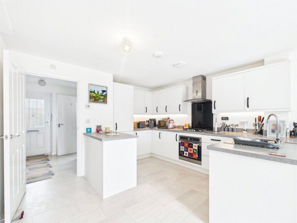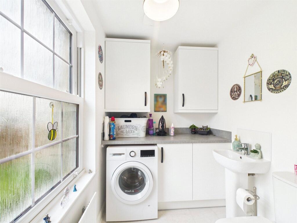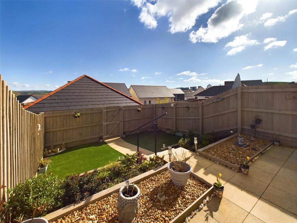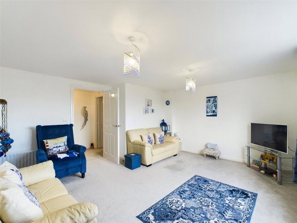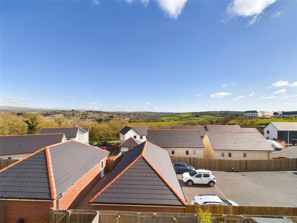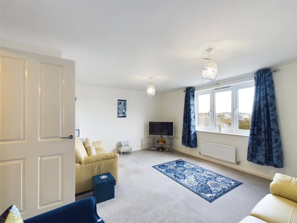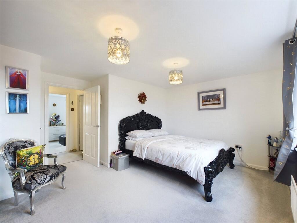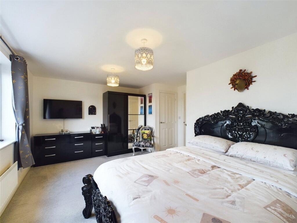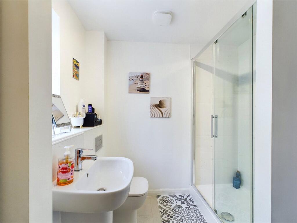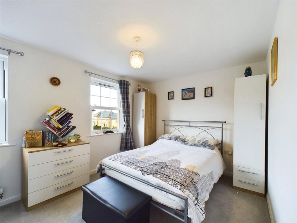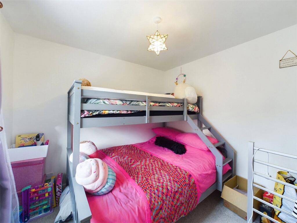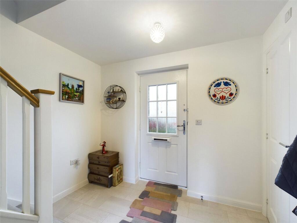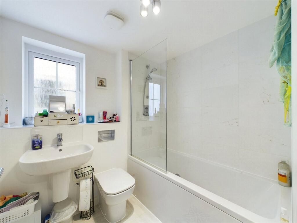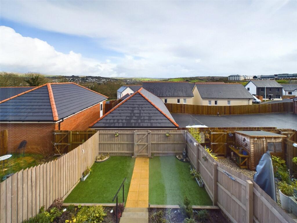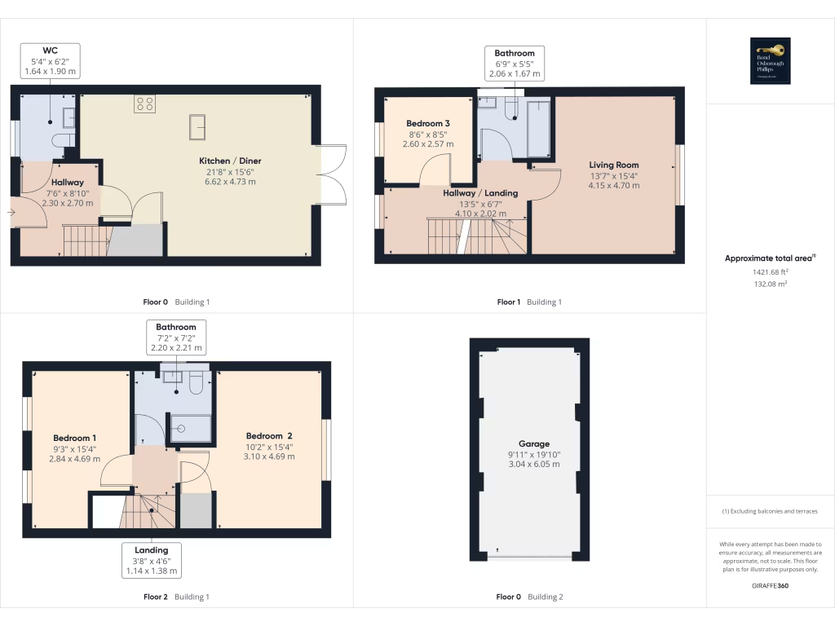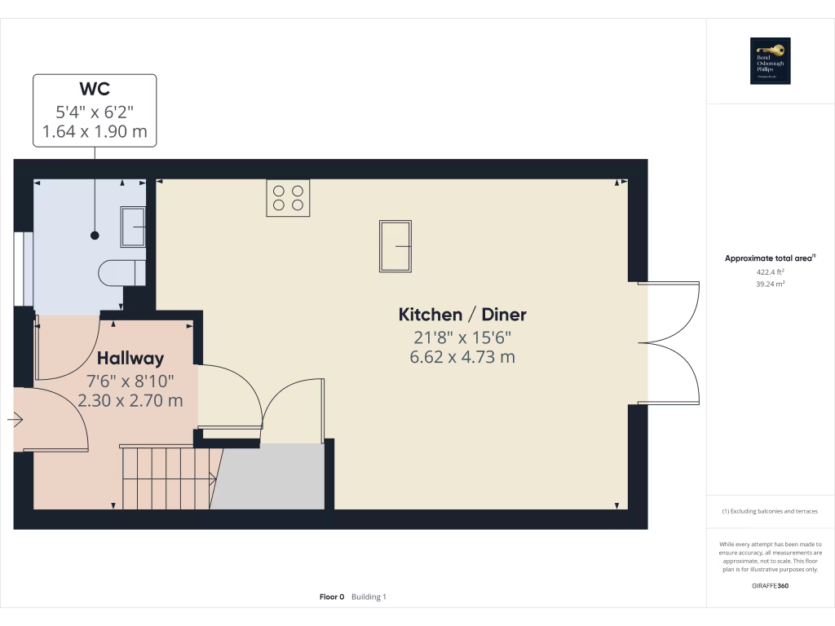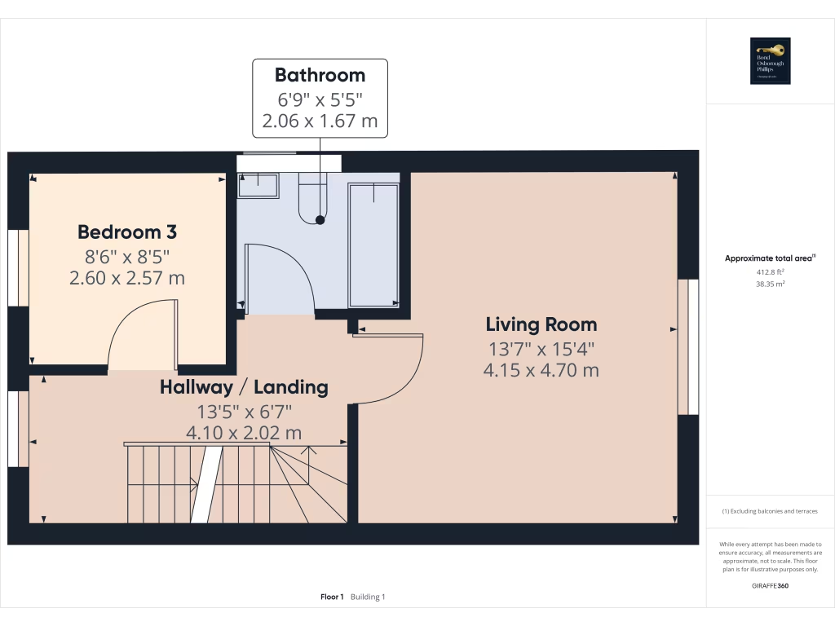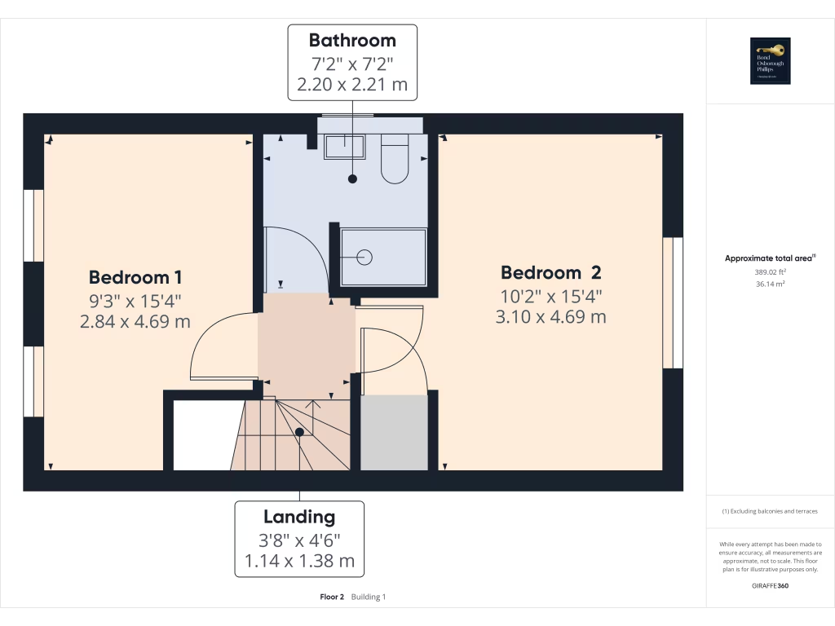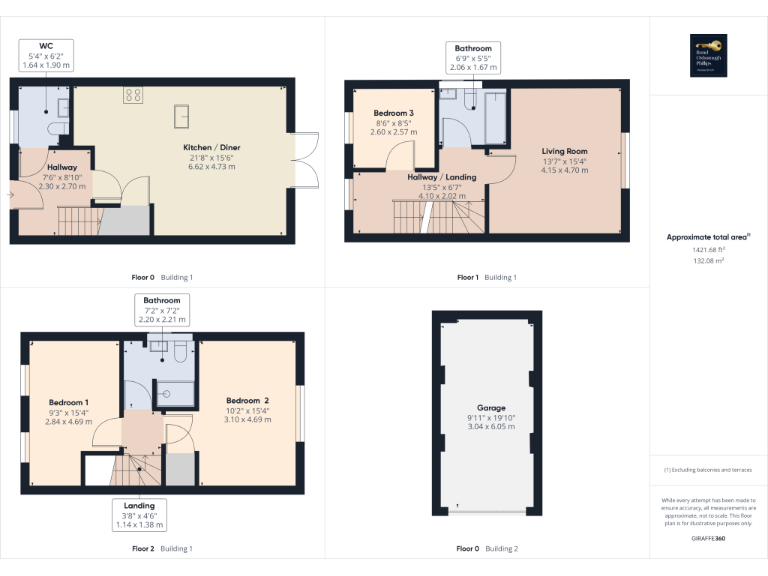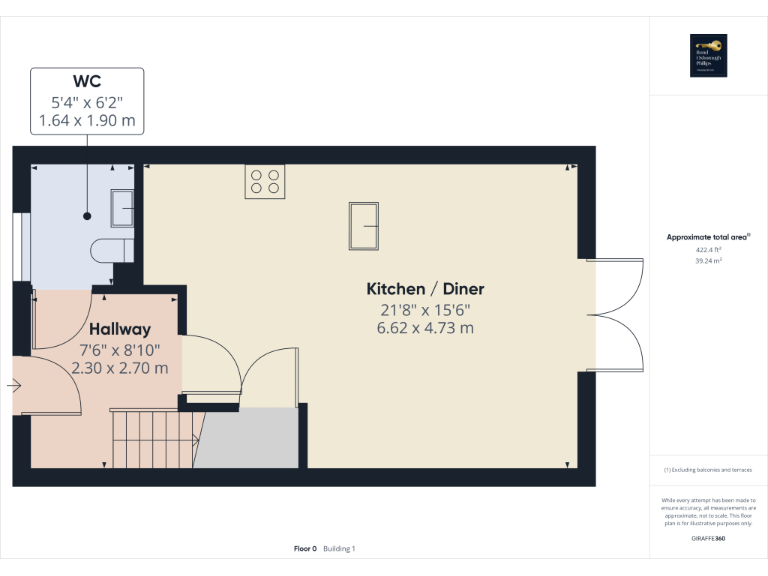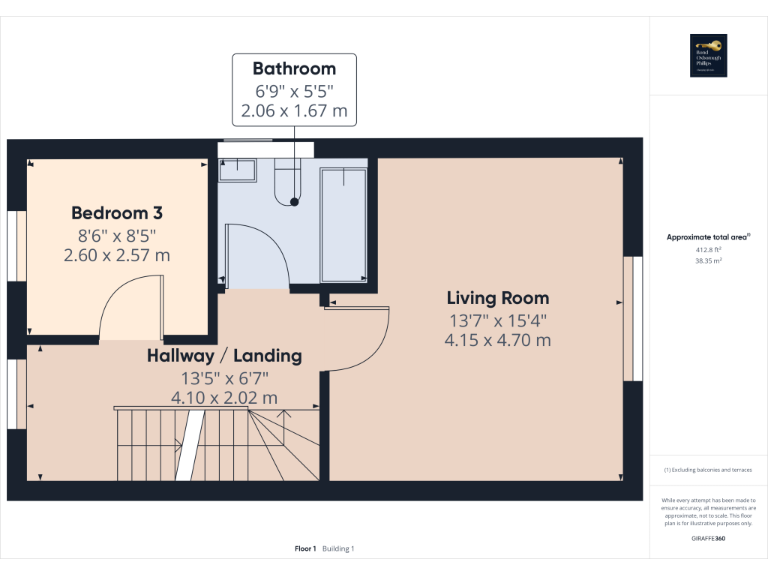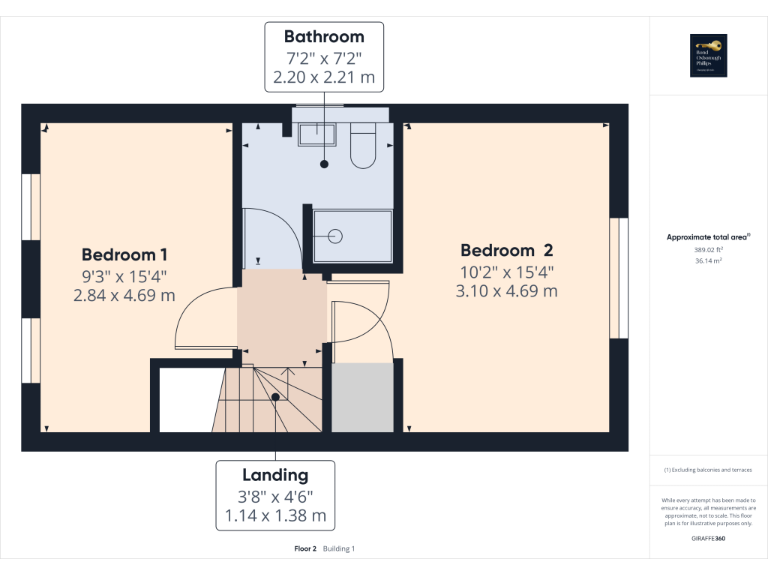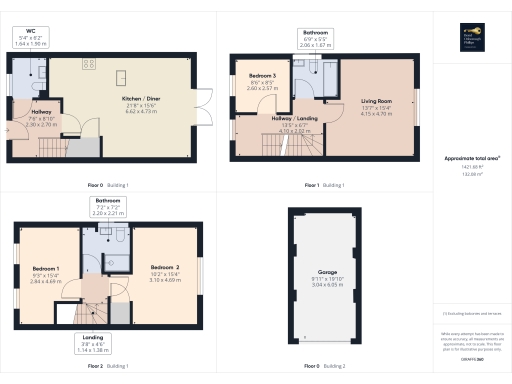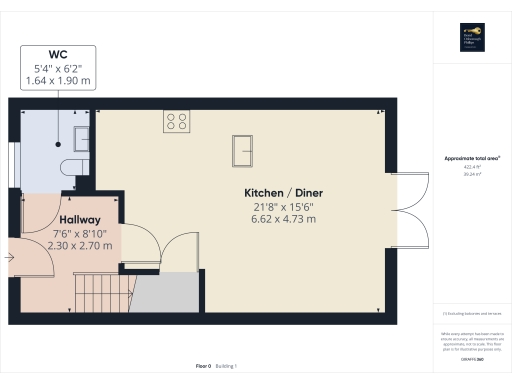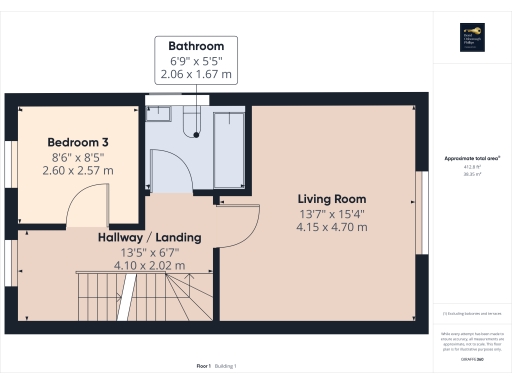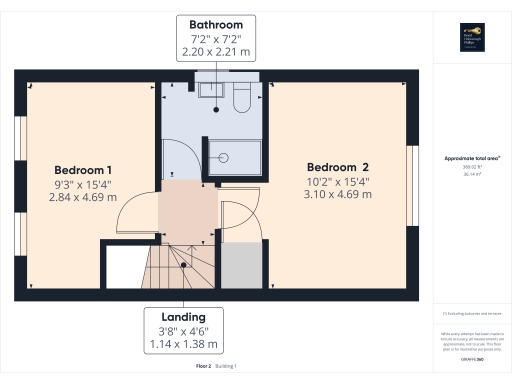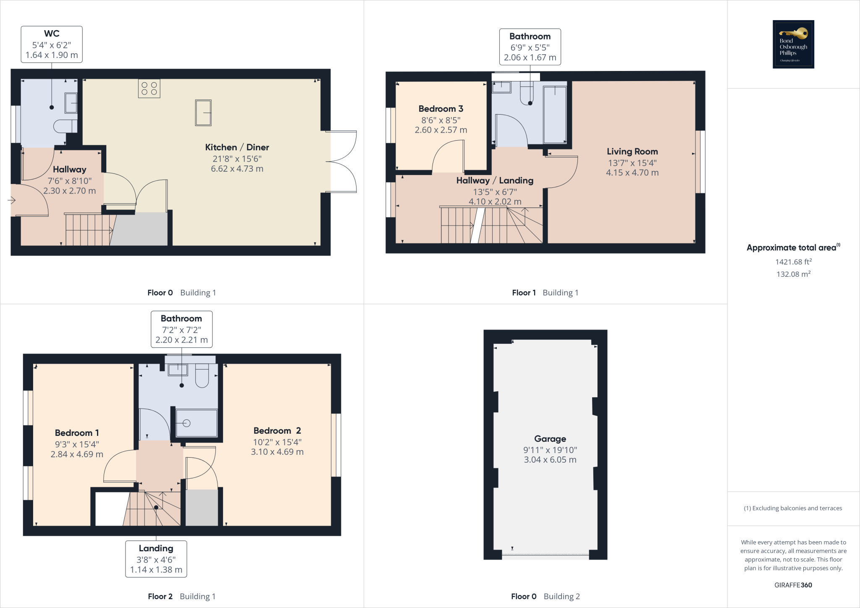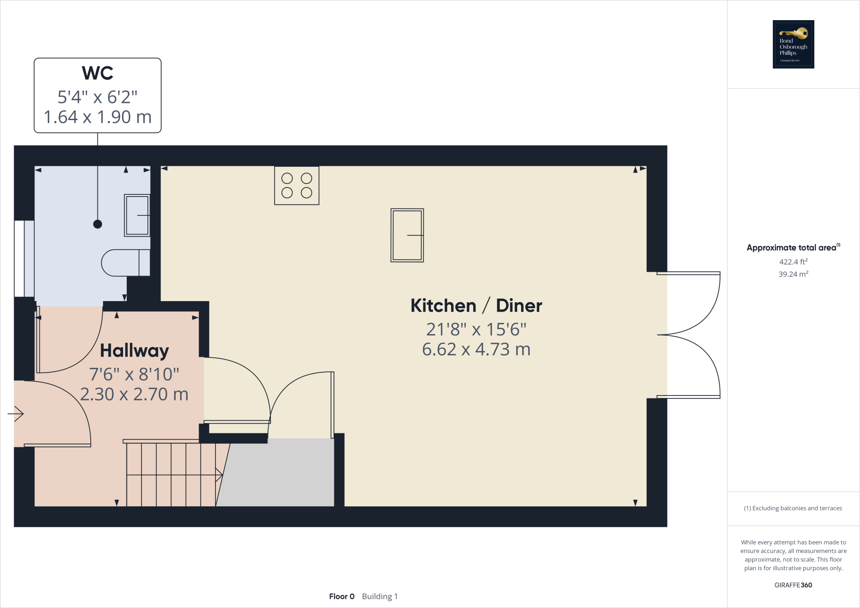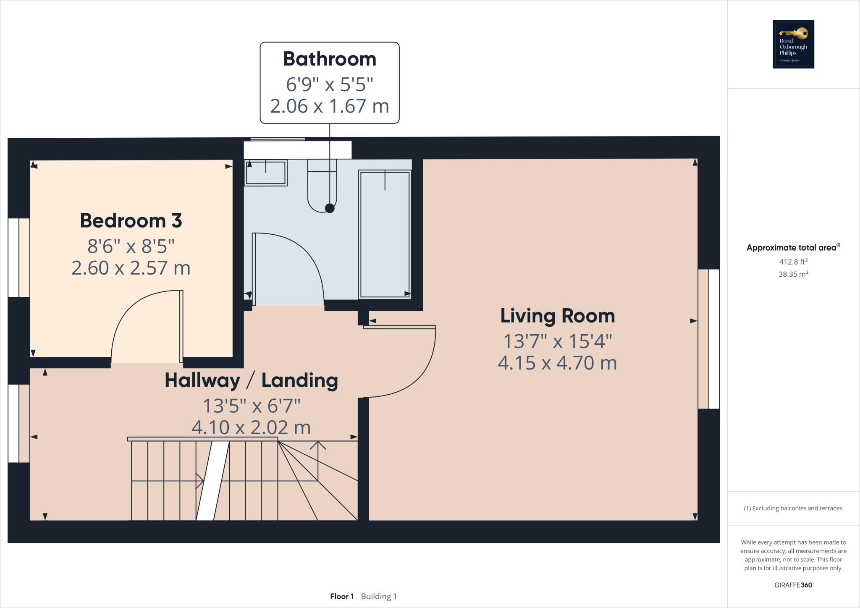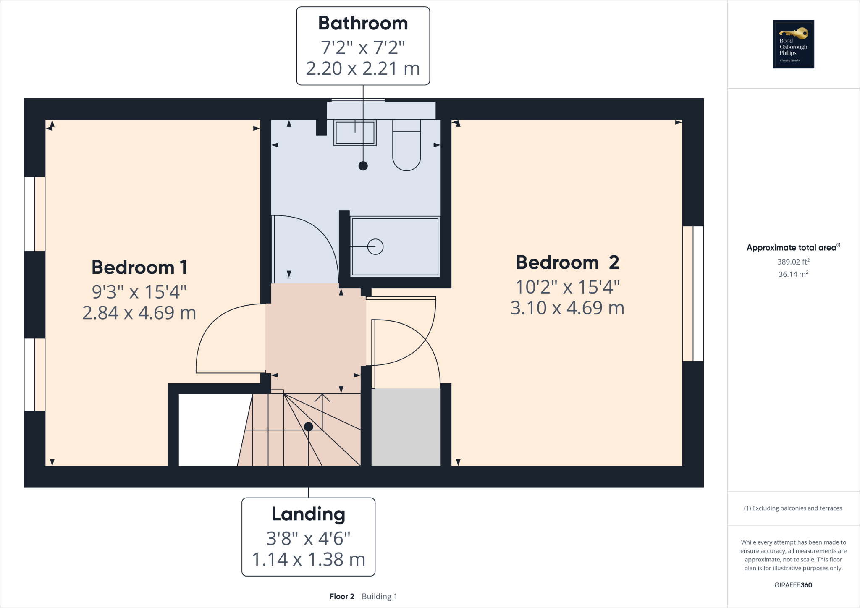Summary - 29, Staple Tor Road, Tavistock PL19 8FY
4 bed 2 bath End of Terrace
Contemporary three‑storey townhouse with open-plan living and Dartmoor views, steps from Tavistock amenities..
Four double bedrooms with flexible living layout (living room convertible to bedroom)
Large open-plan kitchen-diner flooded with natural light
Built 2022; neutral modern interior, move-in ready
Elevated views over Dartmoor from upper floors
Small, low-maintenance rear garden—limited outdoor space
Single garage and allocated parking only
Mains gas central heating; fast broadband and excellent mobile signal
Moderate council tax; average local crime and area deprivation
This modern three-storey end-terrace townhouse in Tavistock offers a practical family layout with elevated Dartmoor views and generous open-plan living. Built in 2022 and presented in neutral contemporary finish, it combines modern fittings with good natural light across a footprint of about 1,204 sq ft.
The ground floor centres on a large open-plan kitchen-diner ideal for dining and entertaining; upstairs provides flexible sleeping arrangements including a master suite with en-suite shower. The living room could be adapted to a fourth bedroom if required, giving layout versatility to suit growing families or home-workers.
Externally the property has a small, low-maintenance garden and a single garage for parking and storage—convenient for town-centre living but limited for larger households needing extensive outdoor space. Practical features include mains gas boiler and radiators, double glazing and fast broadband, making the home ready to move into with minimal immediate work.
Located a short walk from Tavistock’s shops, pubs and market square, this freehold townhouse will appeal to families and buyers seeking an easy-care town base with strong local amenities and Dartmoor outlook. Note the modest plot size, moderate council tax banding, and average local crime and deprivation indicators when comparing to rural alternatives.
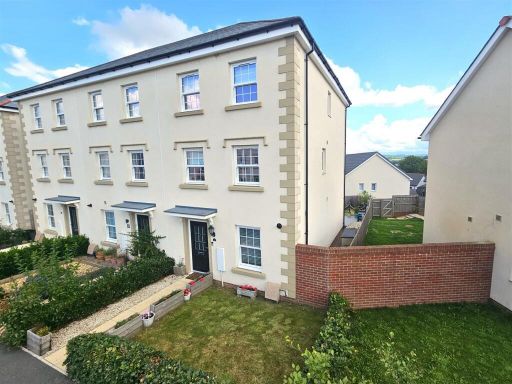 4 bedroom end of terrace house for sale in Staple Tor Road, Tavistock, PL19 — £340,000 • 4 bed • 2 bath • 1351 ft²
4 bedroom end of terrace house for sale in Staple Tor Road, Tavistock, PL19 — £340,000 • 4 bed • 2 bath • 1351 ft²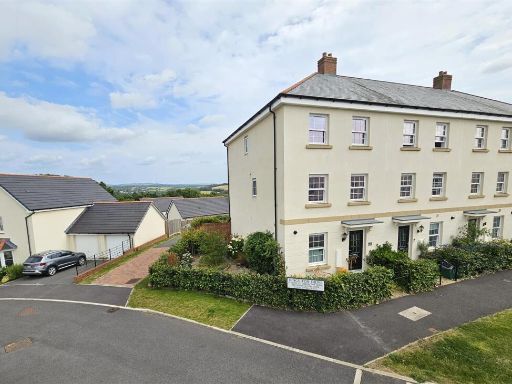 4 bedroom end of terrace house for sale in Staple Tor Road, Tavistock, PL19 — £340,000 • 4 bed • 2 bath • 1294 ft²
4 bedroom end of terrace house for sale in Staple Tor Road, Tavistock, PL19 — £340,000 • 4 bed • 2 bath • 1294 ft²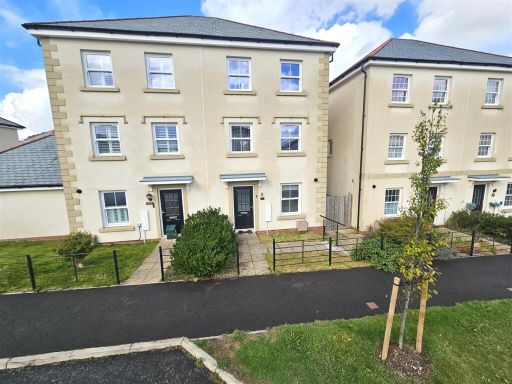 4 bedroom semi-detached house for sale in Staple Tor Road, Tavistock, PL19 — £350,000 • 4 bed • 2 bath • 1362 ft²
4 bedroom semi-detached house for sale in Staple Tor Road, Tavistock, PL19 — £350,000 • 4 bed • 2 bath • 1362 ft²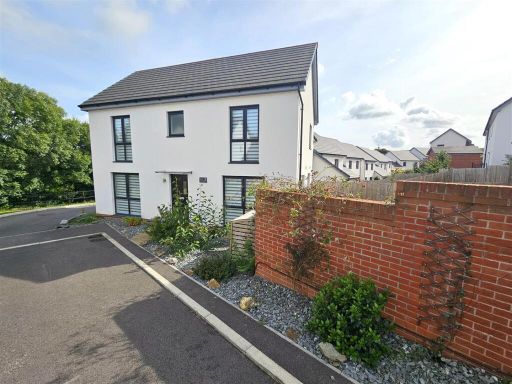 3 bedroom semi-detached house for sale in Tavistock, PL19 — £365,000 • 3 bed • 2 bath • 1098 ft²
3 bedroom semi-detached house for sale in Tavistock, PL19 — £365,000 • 3 bed • 2 bath • 1098 ft²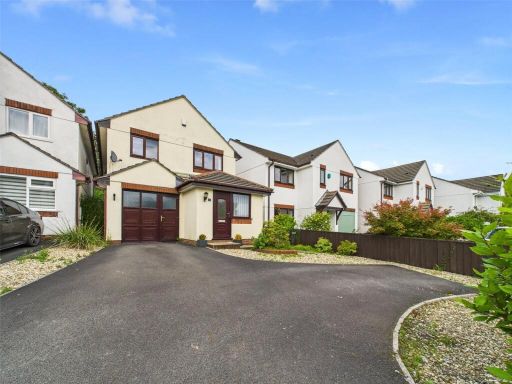 4 bedroom detached house for sale in Tremayne Rise, Tavistock, Devon, PL19 — £450,000 • 4 bed • 3 bath • 1414 ft²
4 bedroom detached house for sale in Tremayne Rise, Tavistock, Devon, PL19 — £450,000 • 4 bed • 3 bath • 1414 ft²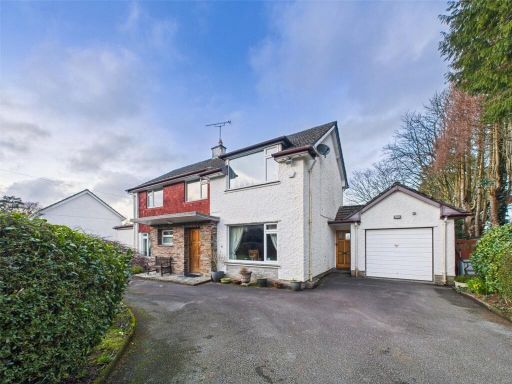 4 bedroom detached house for sale in Down Road, Tavistock, Devon, PL19 — £700,000 • 4 bed • 2 bath • 2066 ft²
4 bedroom detached house for sale in Down Road, Tavistock, Devon, PL19 — £700,000 • 4 bed • 2 bath • 2066 ft²