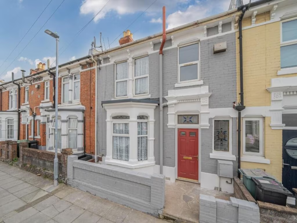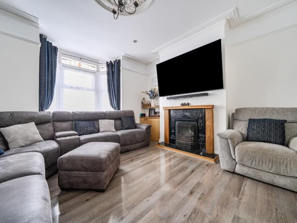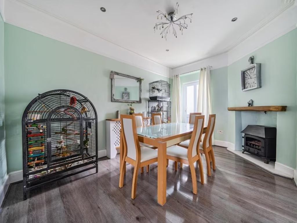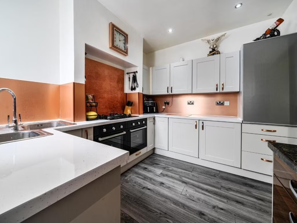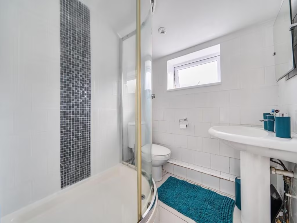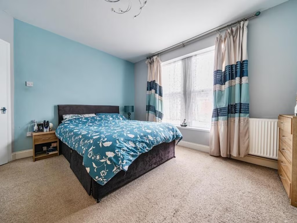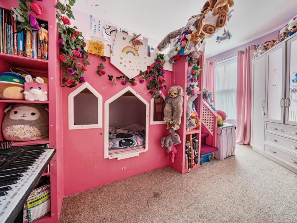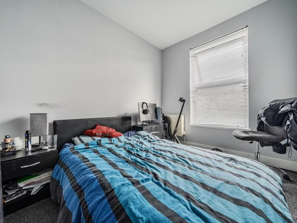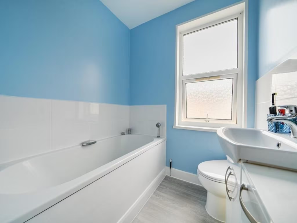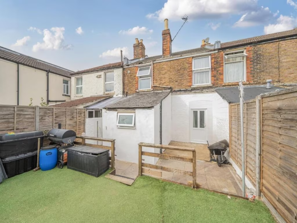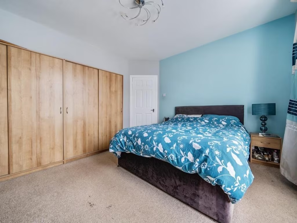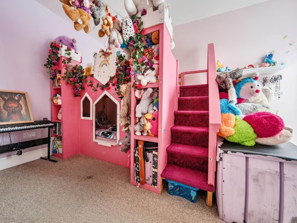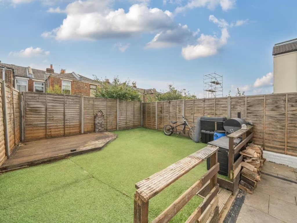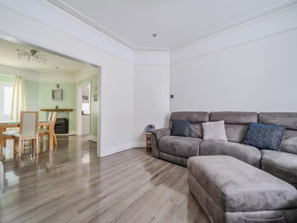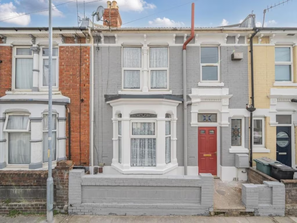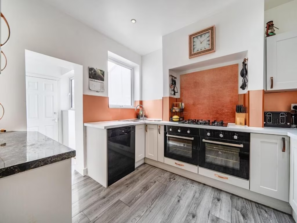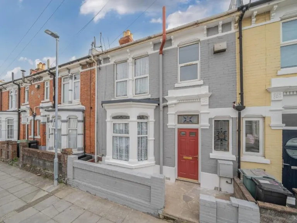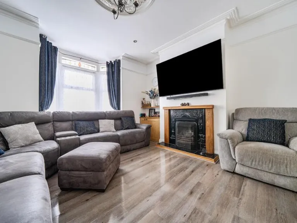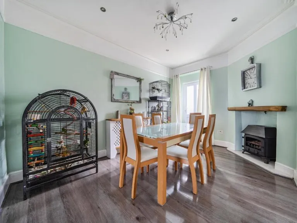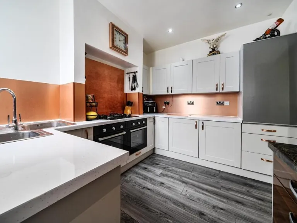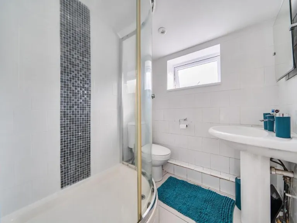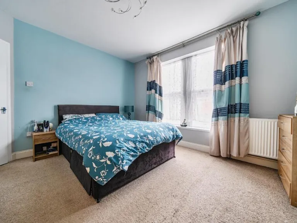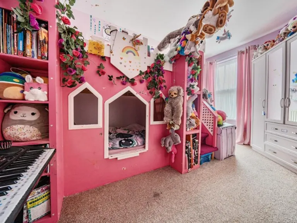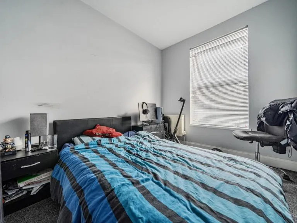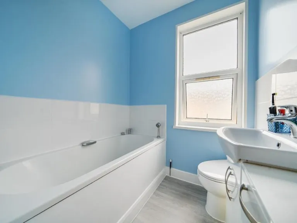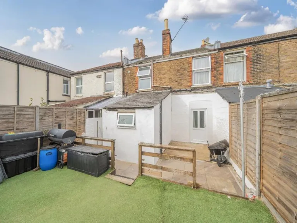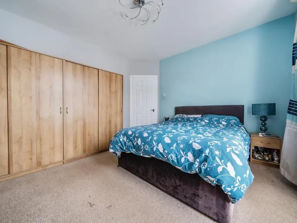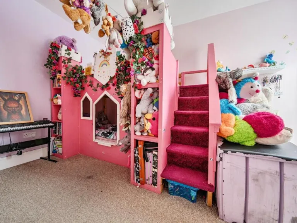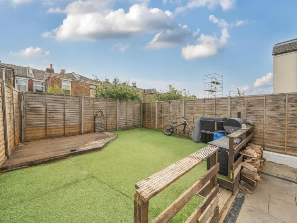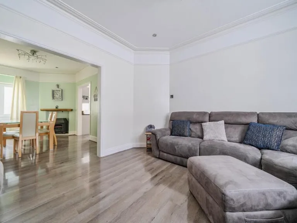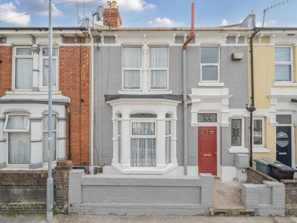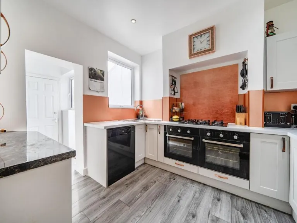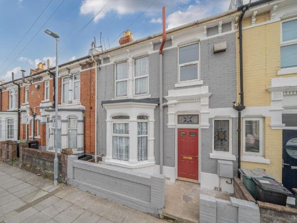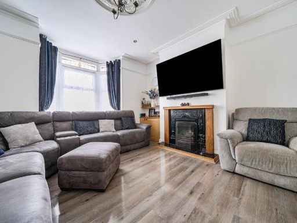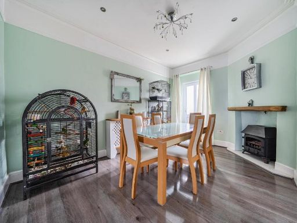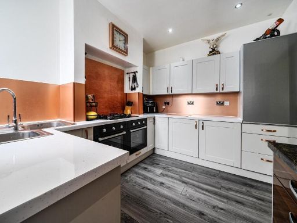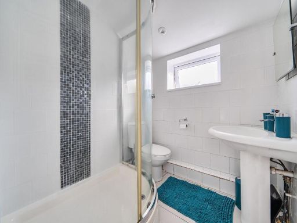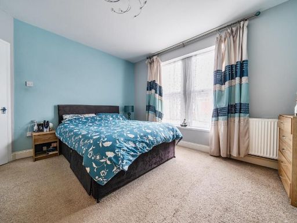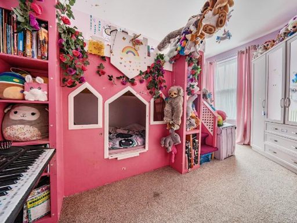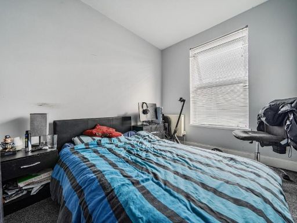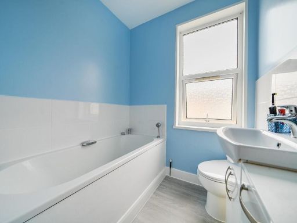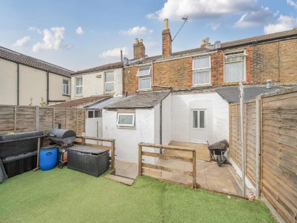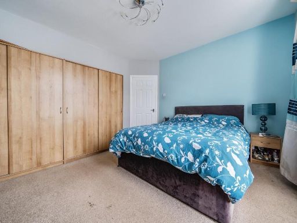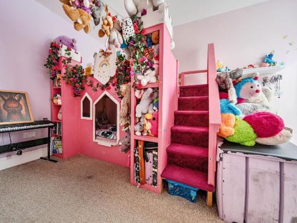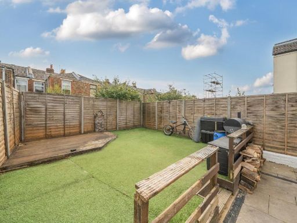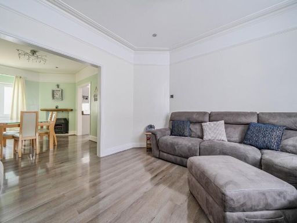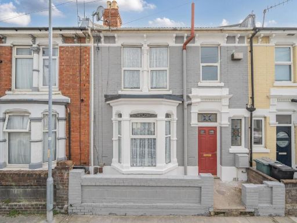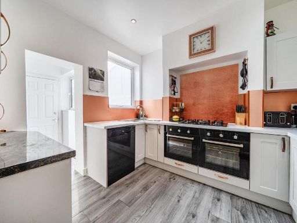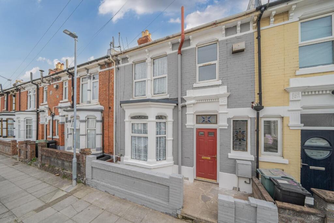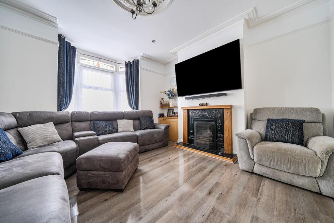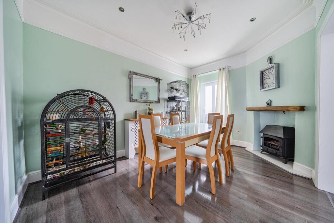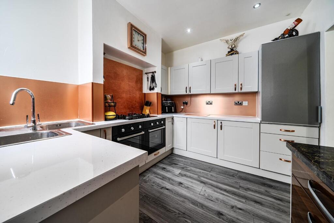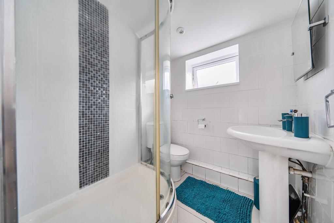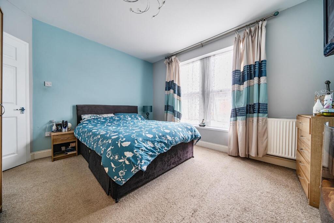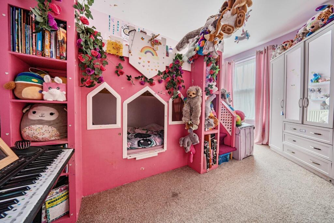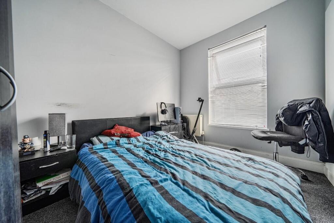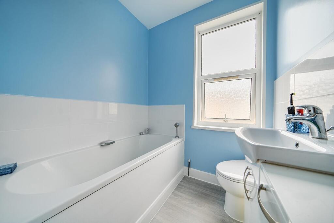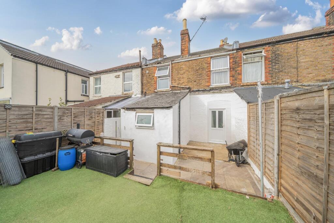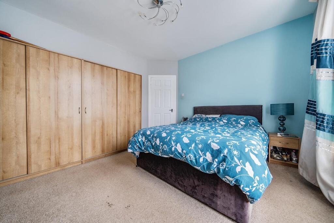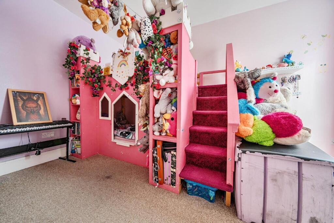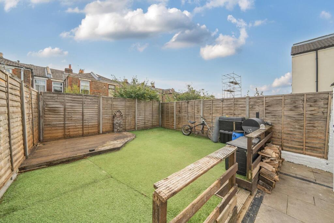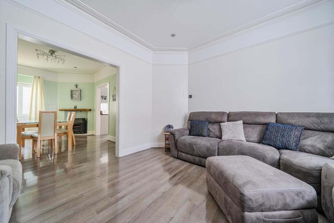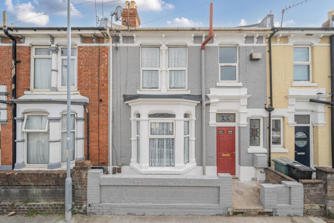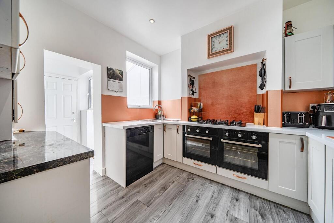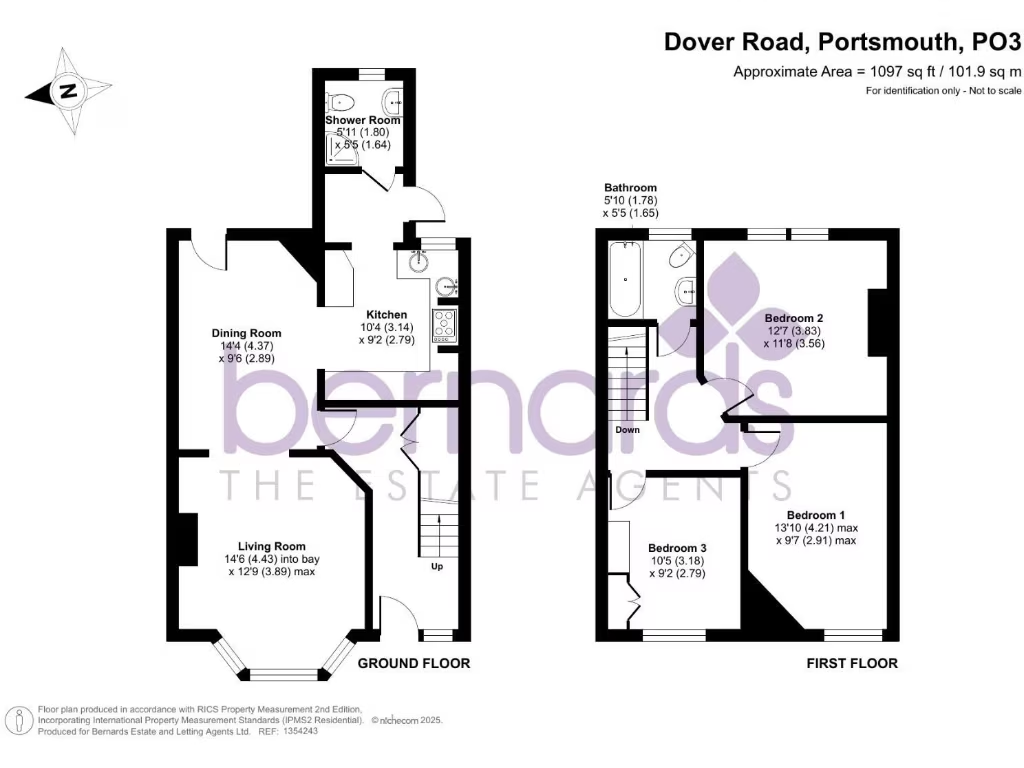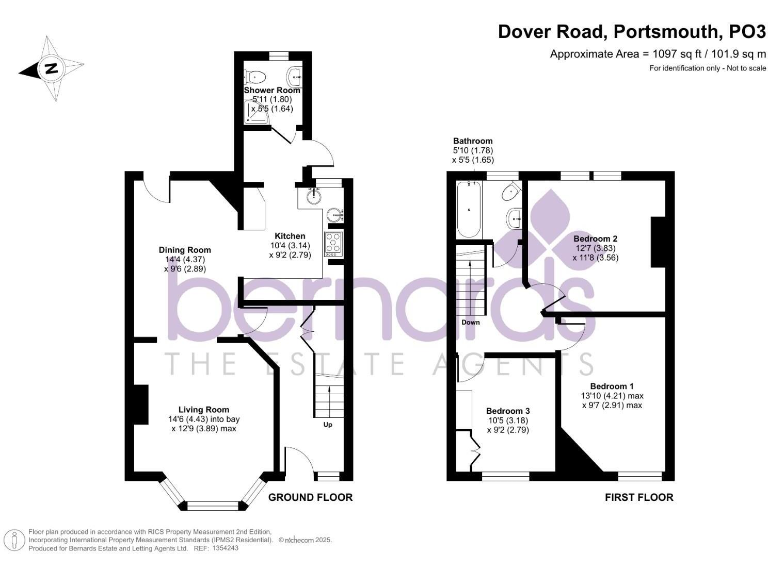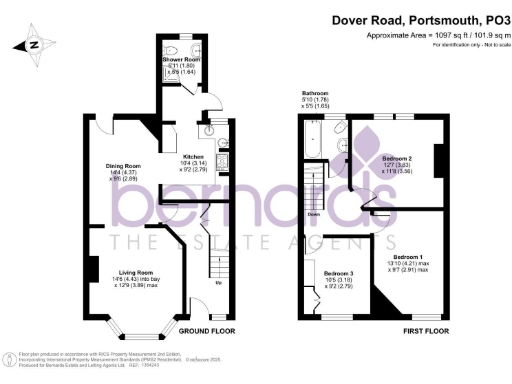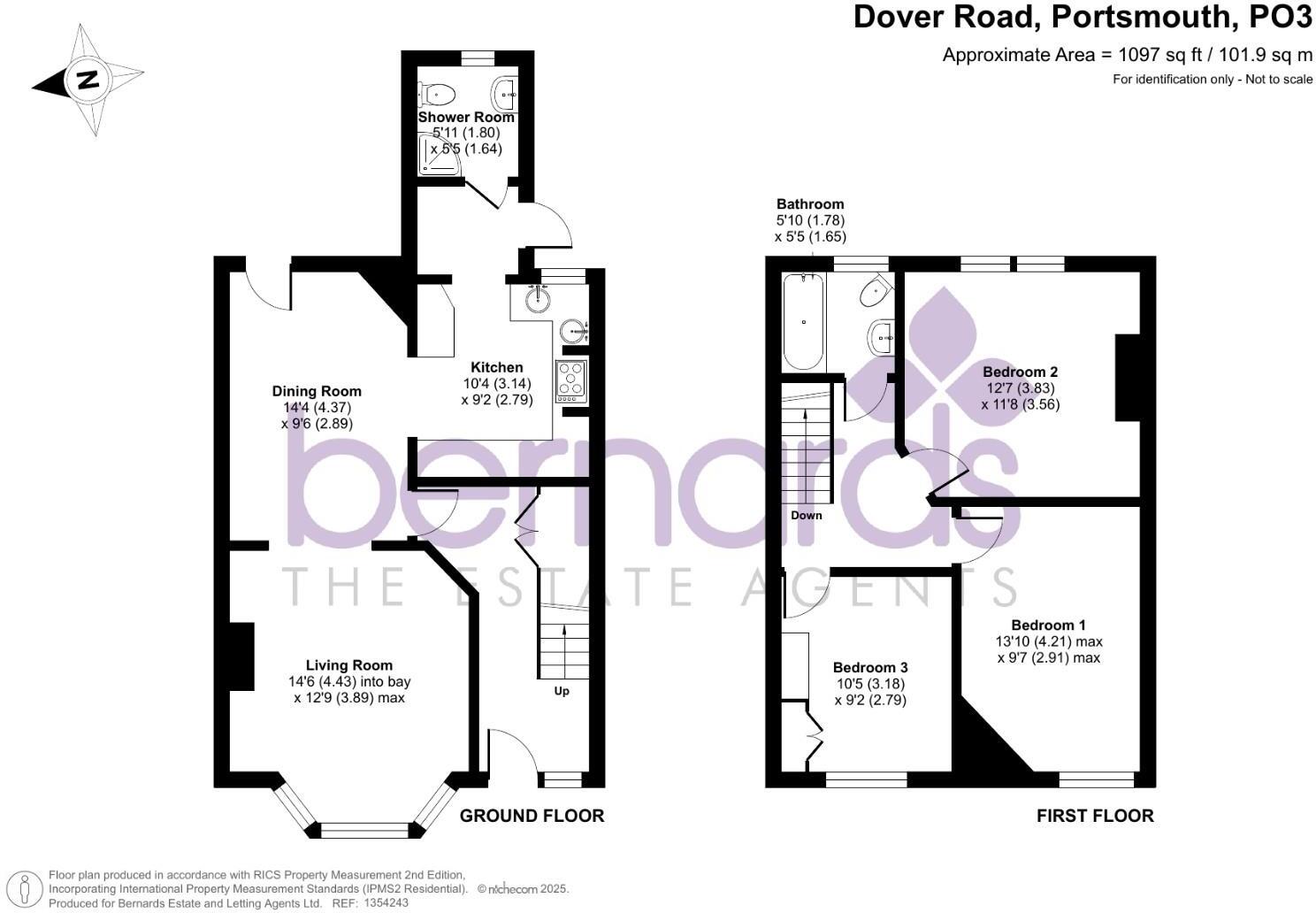Summary - 56 DOVER ROAD PORTSMOUTH PO3 6JX
3 bed 2 bath House
Well-presented starter home with modern kitchen and low-maintenance garden.
- Three double bedrooms across first floor
- Two reception rooms with bay-window living room
- Modern fitted kitchen with practical layout
- Ground-floor shower room plus upstairs bathroom
- East-facing low-maintenance garden with side storage
- Freehold tenure and no forward chain
- Small plot and typical terrace proportions limit expansion
- Located in a constrained-renter, blue-collar neighbourhood (area drawbacks)
A bright, three-double-bedroom Victorian terrace arranged over two floors, this Dover Road home blends period character with contemporary convenience. The living room’s bay window, high ceilings and decorative fireplace complement a modern fitted kitchen and two reception rooms that have been opened up to create sociable family space. At about 1,097 sq ft, the layout feels compact but well arranged for first-time buyers or couples wanting room to grow.
Practical features include a ground-floor shower room plus an upstairs family bathroom, an east-facing low-maintenance rear garden with side access and storage, plus freehold tenure and no forward chain for a quicker move. Council Tax Band C and fast broadband/mobiles add everyday convenience for work and study.
Be realistic about the location: the property sits in a predominantly blue-collar, constrained-renter neighbourhood. Local indicators show average crime and wider area deprivation, which may affect longer-term capital growth compared with more affluent pockets. The plot is modest and the terraced footprint limits extension potential without planning.
Overall this is a sensible, well-presented starter home or buy-to-let opportunity in Baffins, with modern fixtures and sensible running costs. Viewings will suit buyers prioritising convenient access to local shops, schools and transport, plus a ready-to-move-in interior without a lengthy chain.
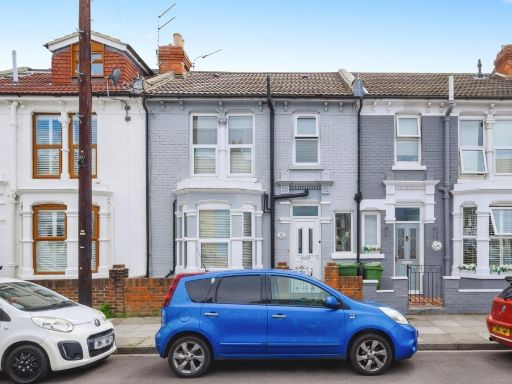 3 bedroom terraced house for sale in Dover Road, Portsmouth, PO3 — £280,000 • 3 bed • 1 bath • 899 ft²
3 bedroom terraced house for sale in Dover Road, Portsmouth, PO3 — £280,000 • 3 bed • 1 bath • 899 ft²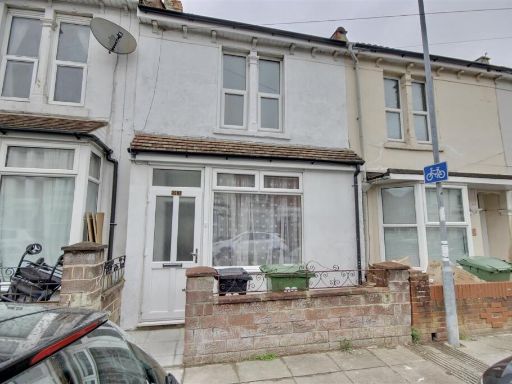 3 bedroom house for sale in Portchester Road, Portsmouth, PO2 — £230,000 • 3 bed • 1 bath • 873 ft²
3 bedroom house for sale in Portchester Road, Portsmouth, PO2 — £230,000 • 3 bed • 1 bath • 873 ft²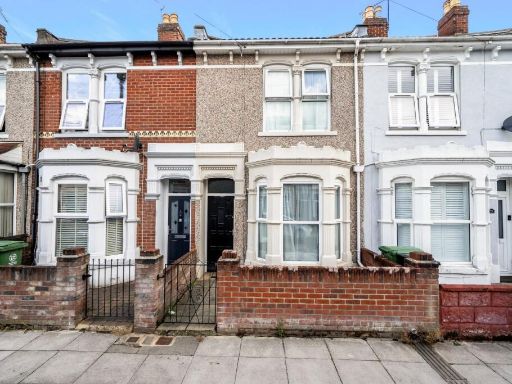 3 bedroom terraced house for sale in Farlington Road, Portsmouth, PO2 — £250,000 • 3 bed • 1 bath • 986 ft²
3 bedroom terraced house for sale in Farlington Road, Portsmouth, PO2 — £250,000 • 3 bed • 1 bath • 986 ft²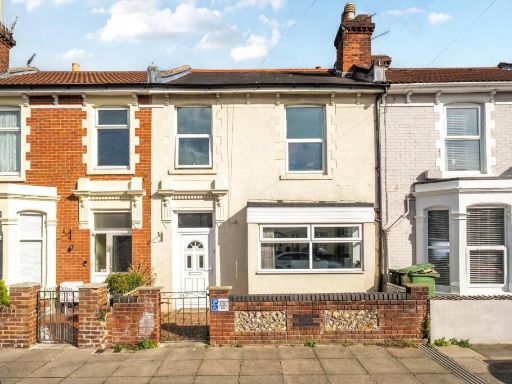 3 bedroom terraced house for sale in Beresford Road, Portsmouth, PO2 — £300,000 • 3 bed • 1 bath • 1218 ft²
3 bedroom terraced house for sale in Beresford Road, Portsmouth, PO2 — £300,000 • 3 bed • 1 bath • 1218 ft²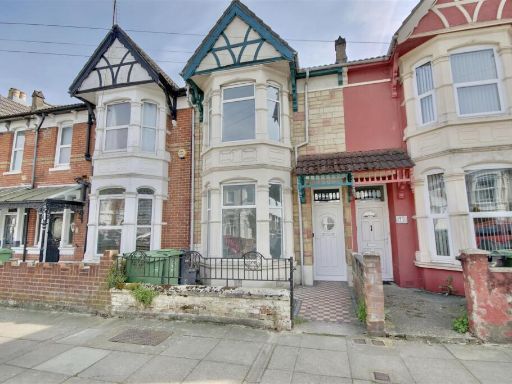 3 bedroom house for sale in Shadwell Road, Portsmouth, PO2 — £290,000 • 3 bed • 1 bath • 1169 ft²
3 bedroom house for sale in Shadwell Road, Portsmouth, PO2 — £290,000 • 3 bed • 1 bath • 1169 ft²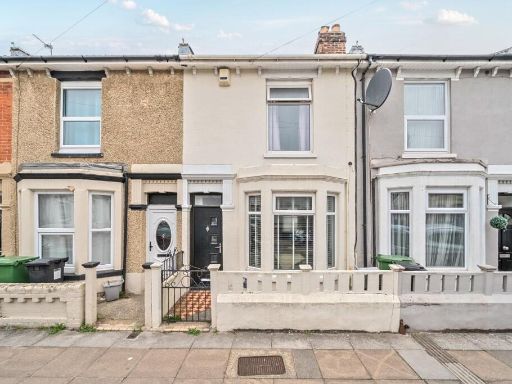 3 bedroom terraced house for sale in Paulsgrove Road, Portsmouth, PO2 — £250,000 • 3 bed • 1 bath • 955 ft²
3 bedroom terraced house for sale in Paulsgrove Road, Portsmouth, PO2 — £250,000 • 3 bed • 1 bath • 955 ft²