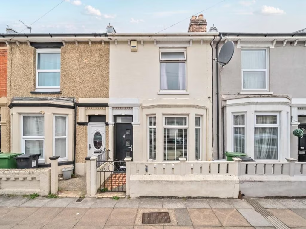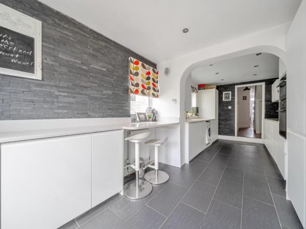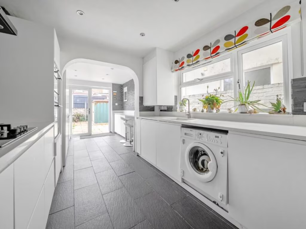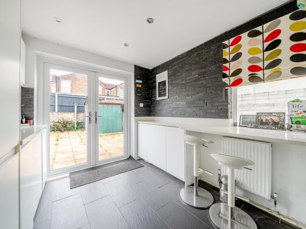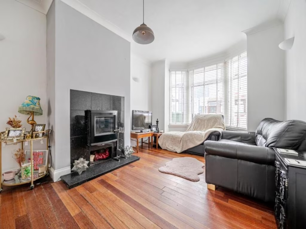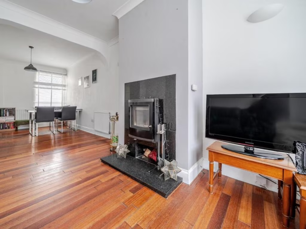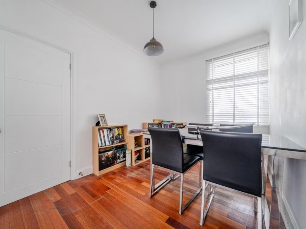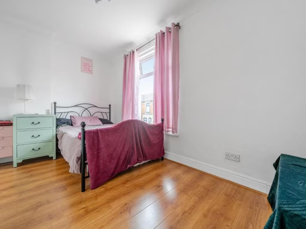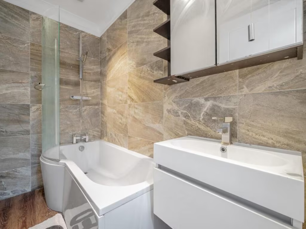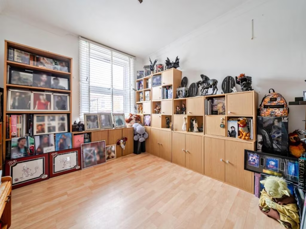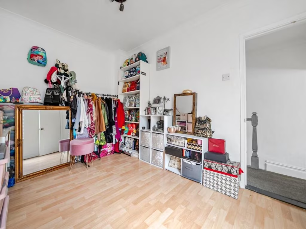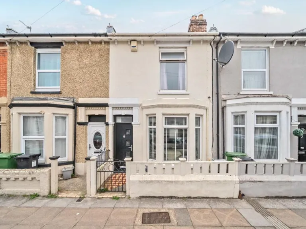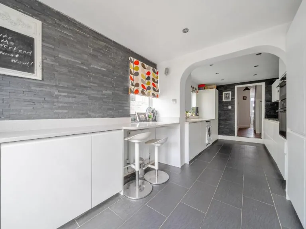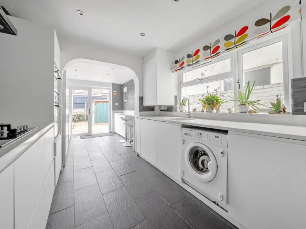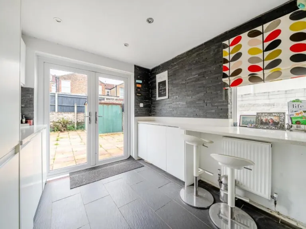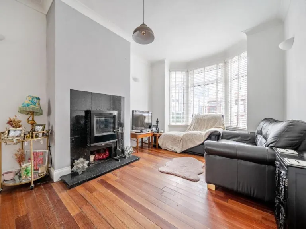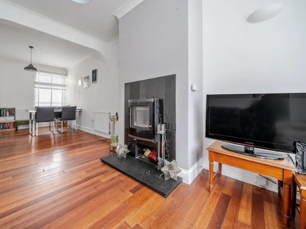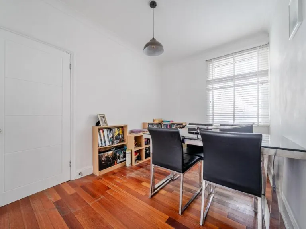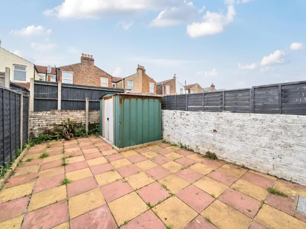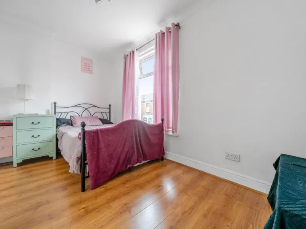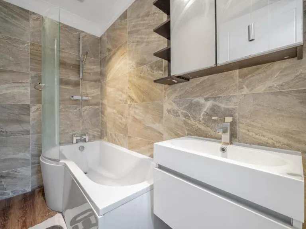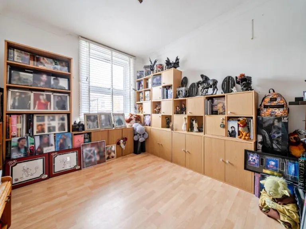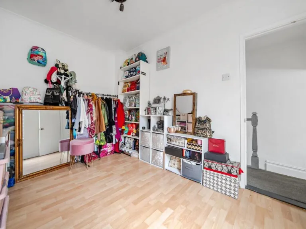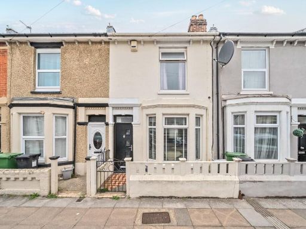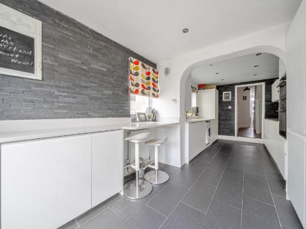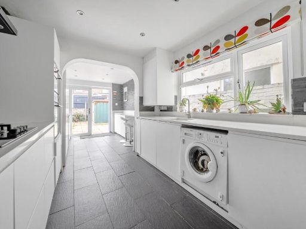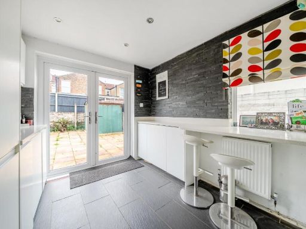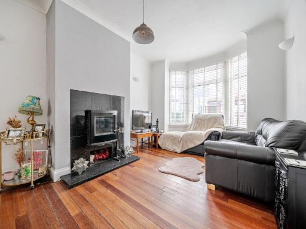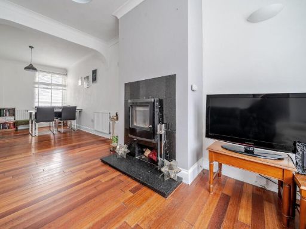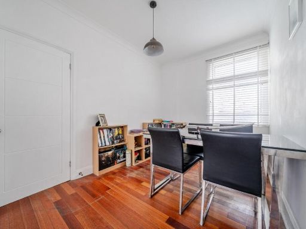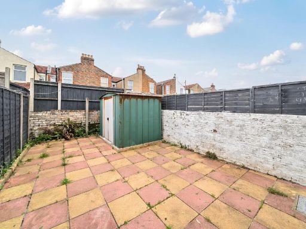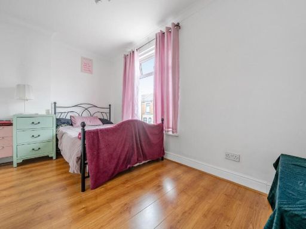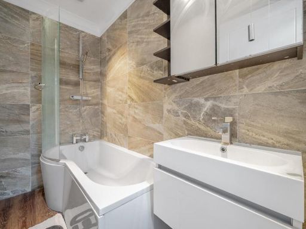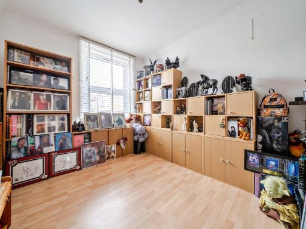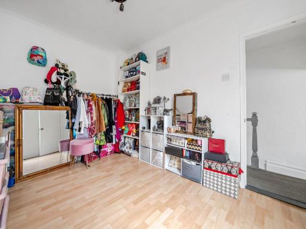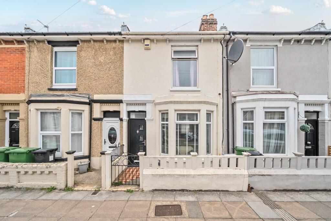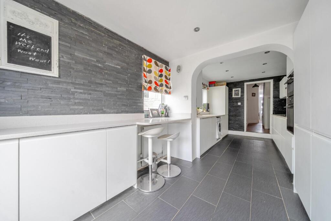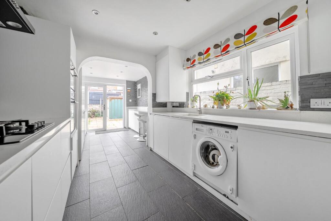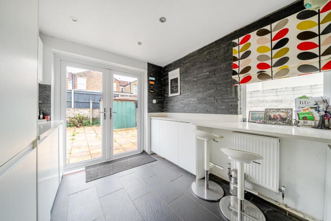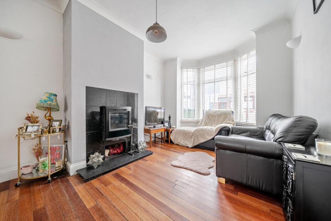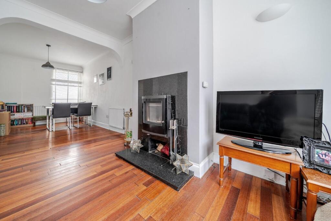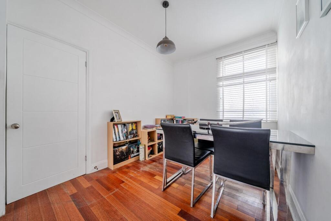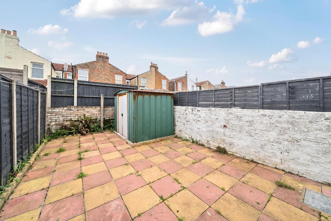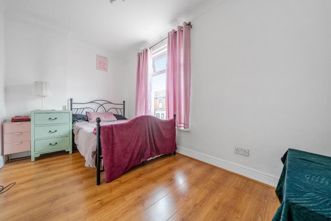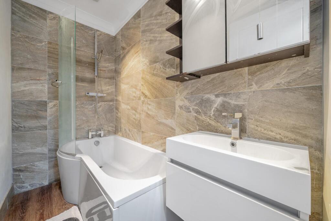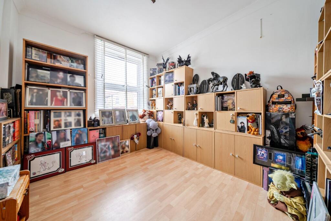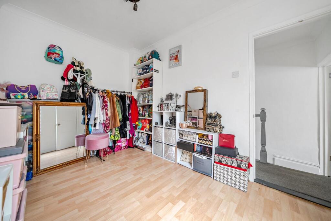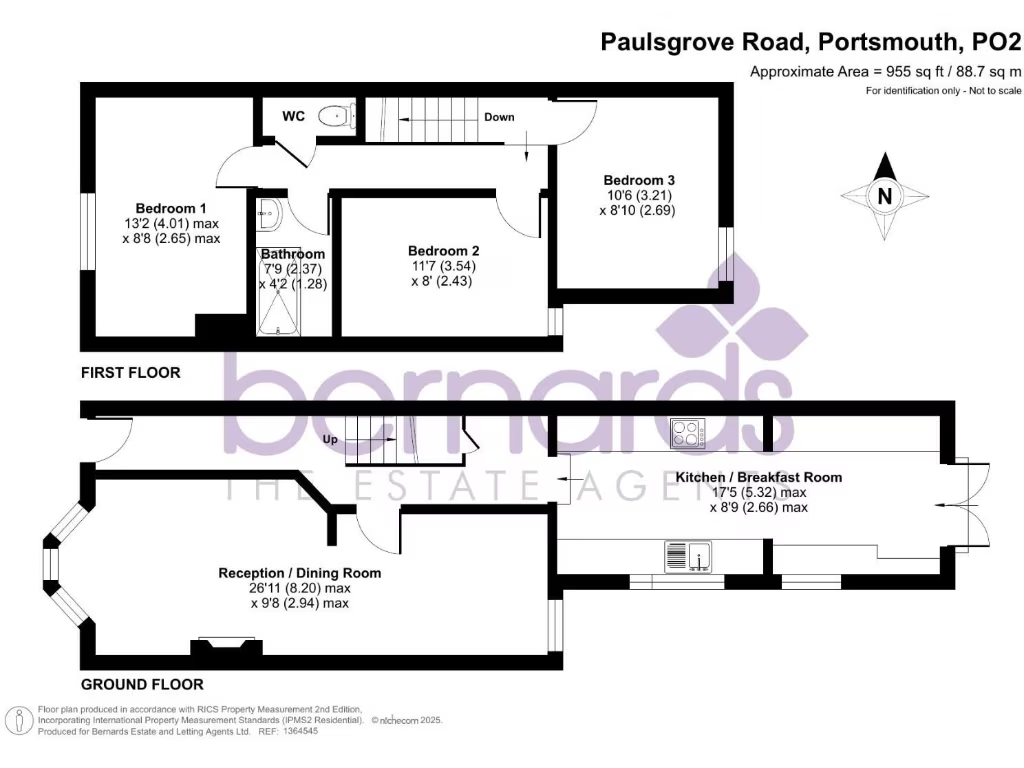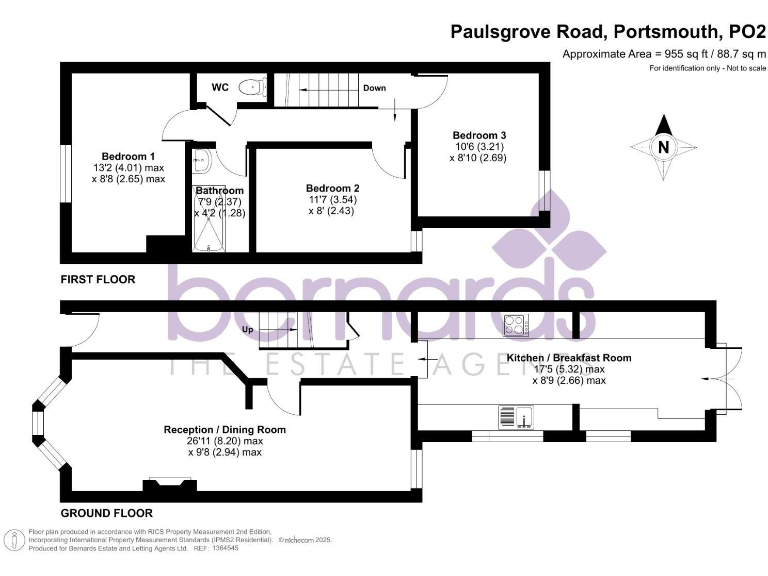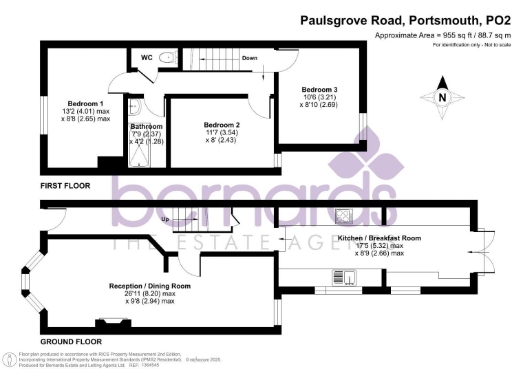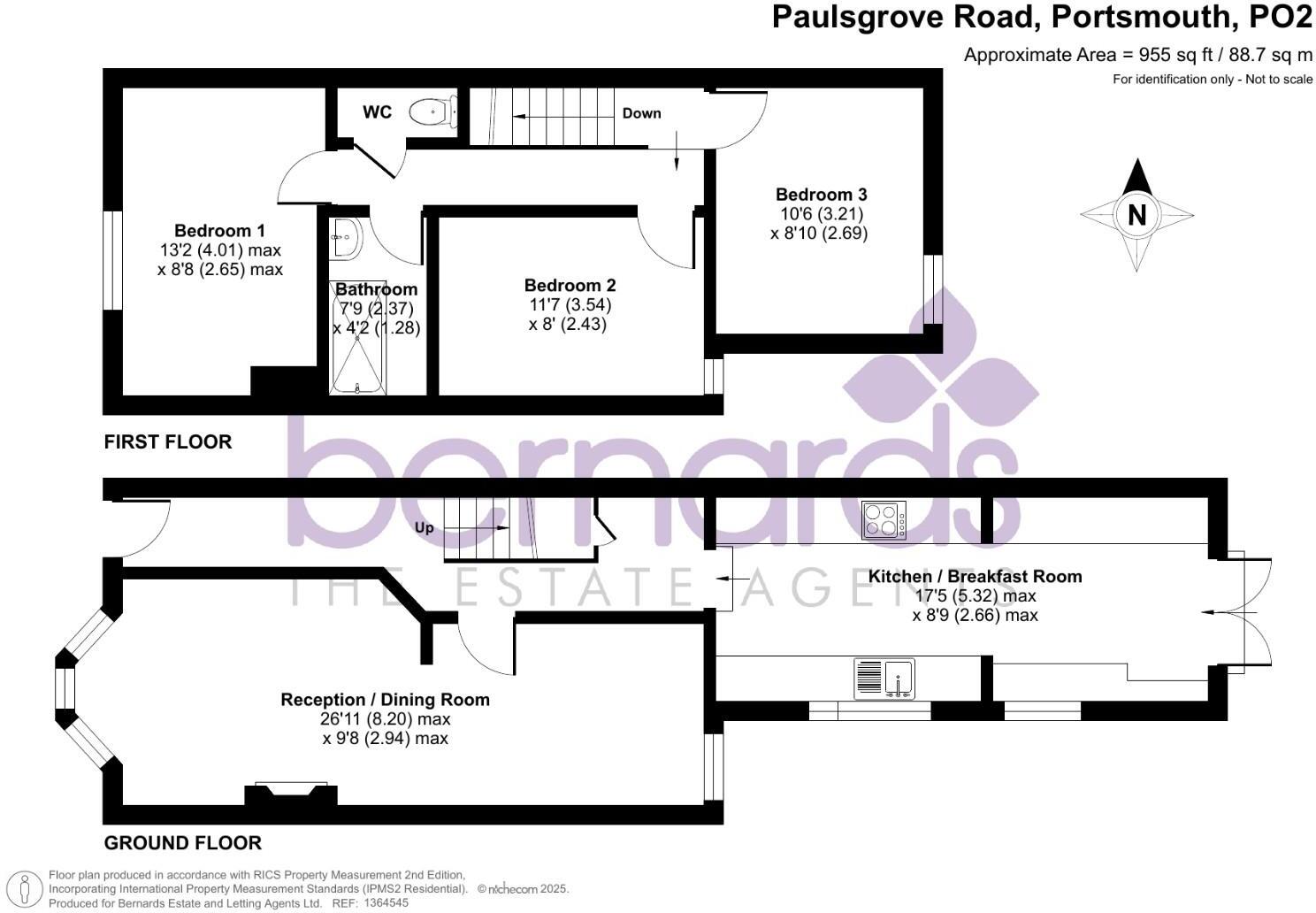Summary - 19 PAULSGROVE ROAD NORTH END PORTSMOUTH PO2 7HP
3 bed 1 bath Terraced
Central three-bedroom house with a long modern kitchen and low-upkeep garden.
Bay-front living room with large 26ft open-plan lounge/diner
Extended modern 20ft fitted kitchen with breakfast/bar and utility area
Three well-proportioned bedrooms across two floors
Upstairs family bathroom plus separate downstairs WC for convenience
Low-maintenance paved rear garden — small, limited outdoor space
Freehold tenure and Portsmouth Council Tax Band B (relatively low running cost)
Average overall footprint (955 sq ft) — not a large family house
Area classed as deprived; local demographics skew towards constrained renters
This period mid-terrace on Paulsgrove Road combines traditional bay-front charm with a long, contemporary living space — a 26ft lounge/diner and an extended 20ft fitted kitchen. The layout works well for family life: three bedrooms upstairs, a full bathroom and a convenient downstairs WC. The finish is described as modern and neutral throughout, offering a ready-to-live-in home with low-maintenance outdoor space.
The property sits on a small urban plot with a paved, low-maintenance rear courtyard — easy to manage but limited for larger gardening or play needs. The house is an average-sized terraced footprint (approx. 955 sq ft) in an area classified for families in terraces and flats; the location provides good local amenities, nearby primary and secondary schools, and straightforward transport links in central Portsmouth.
Practical buyers will appreciate the freehold tenure, low council tax (Band B), and fast broadband. Note the area has higher-than-average deprivation indicators; the plot is small and there is only one full bathroom upstairs. Overall, this home suits first-time buyers or young families wanting a central, low-upkeep house with period features and modern kitchen space.
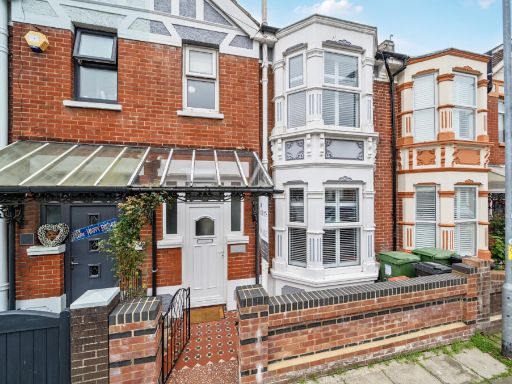 3 bedroom terraced house for sale in Inhurst Road, Portsmouth, Hampshire, PO2 — £340,000 • 3 bed • 1 bath • 1232 ft²
3 bedroom terraced house for sale in Inhurst Road, Portsmouth, Hampshire, PO2 — £340,000 • 3 bed • 1 bath • 1232 ft²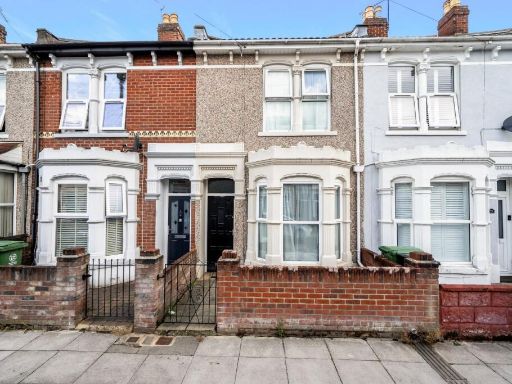 3 bedroom terraced house for sale in Farlington Road, Portsmouth, PO2 — £250,000 • 3 bed • 1 bath • 986 ft²
3 bedroom terraced house for sale in Farlington Road, Portsmouth, PO2 — £250,000 • 3 bed • 1 bath • 986 ft²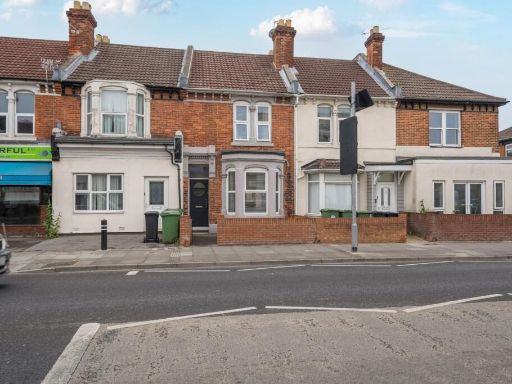 3 bedroom house for sale in Copnor Road, Portsmouth, PO3 — £250,000 • 3 bed • 1 bath • 1131 ft²
3 bedroom house for sale in Copnor Road, Portsmouth, PO3 — £250,000 • 3 bed • 1 bath • 1131 ft²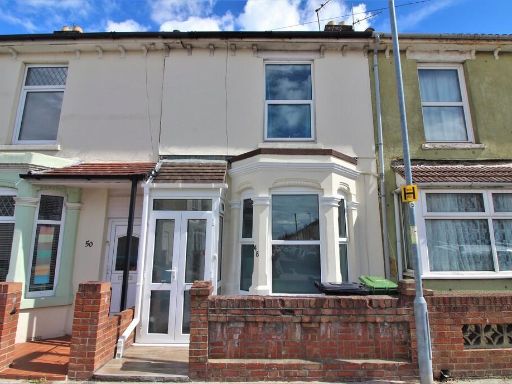 3 bedroom terraced house for sale in Farlington Road, North End, PO2 — £255,000 • 3 bed • 1 bath • 830 ft²
3 bedroom terraced house for sale in Farlington Road, North End, PO2 — £255,000 • 3 bed • 1 bath • 830 ft²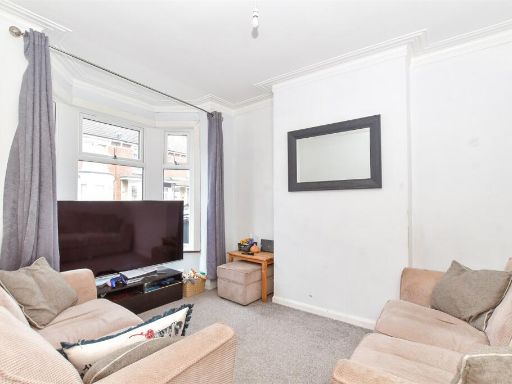 3 bedroom terraced house for sale in Beresford Road, North End, Portsmouth, Hampshire, PO2 — £265,000 • 3 bed • 1 bath • 1141 ft²
3 bedroom terraced house for sale in Beresford Road, North End, Portsmouth, Hampshire, PO2 — £265,000 • 3 bed • 1 bath • 1141 ft²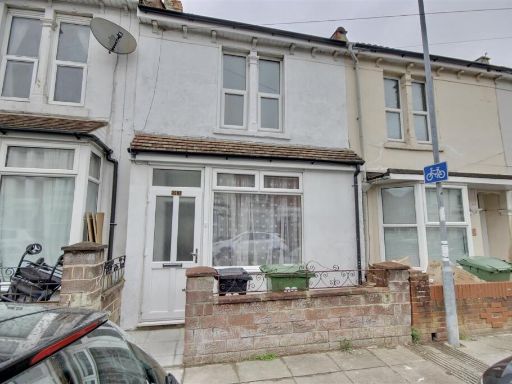 3 bedroom house for sale in Portchester Road, Portsmouth, PO2 — £230,000 • 3 bed • 1 bath • 873 ft²
3 bedroom house for sale in Portchester Road, Portsmouth, PO2 — £230,000 • 3 bed • 1 bath • 873 ft²