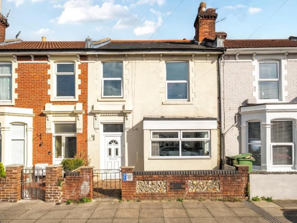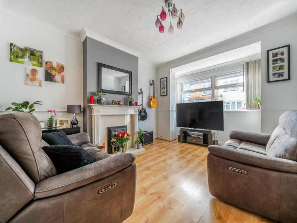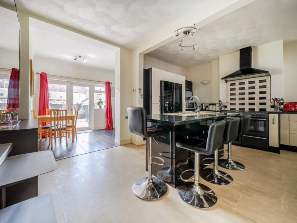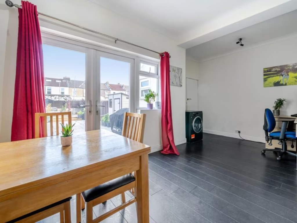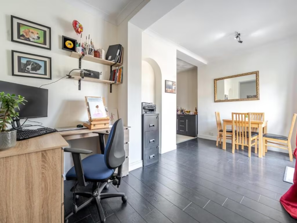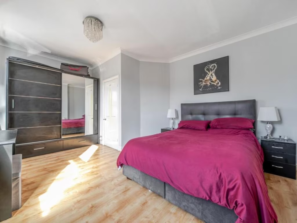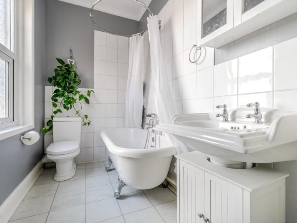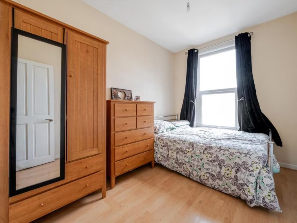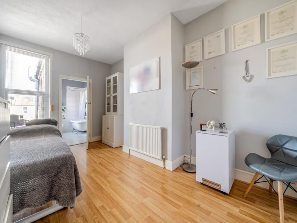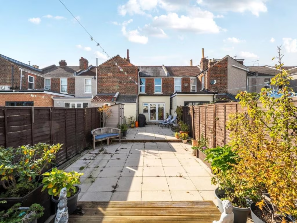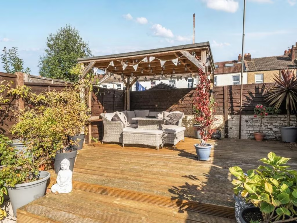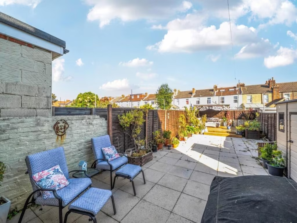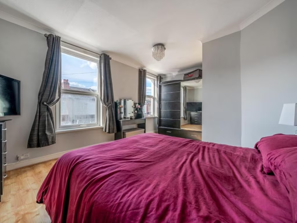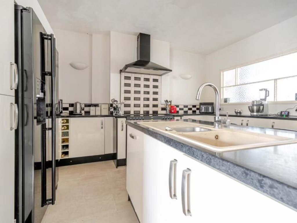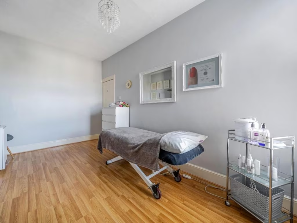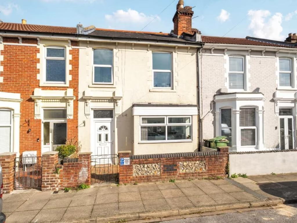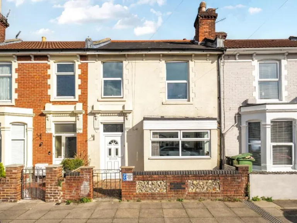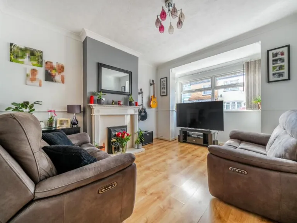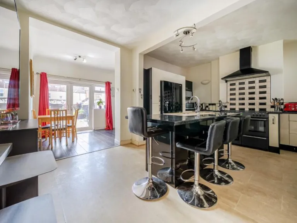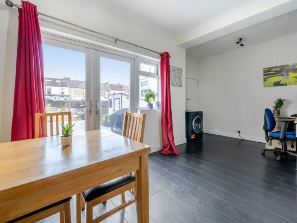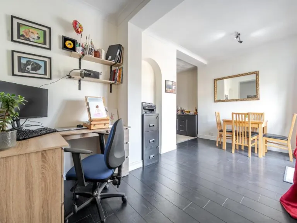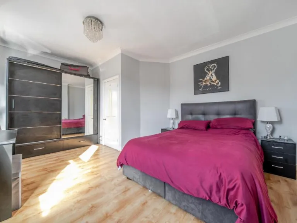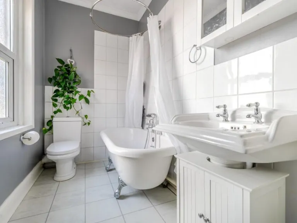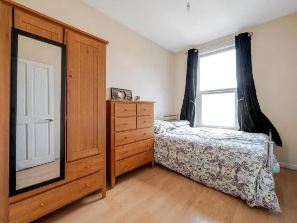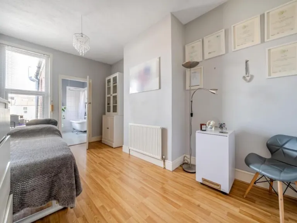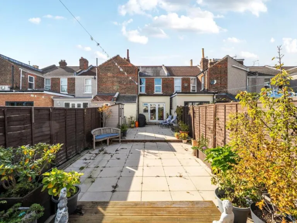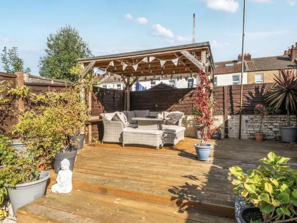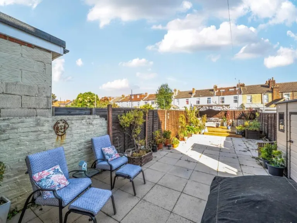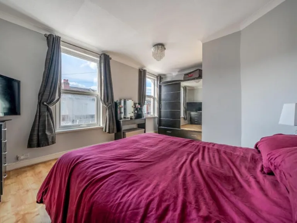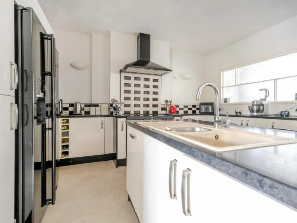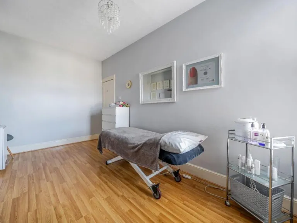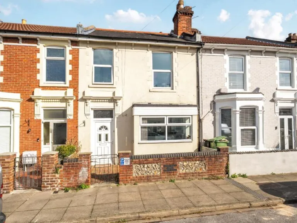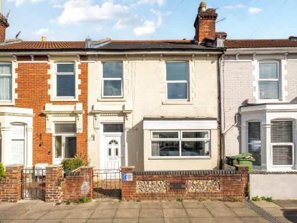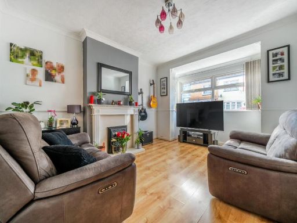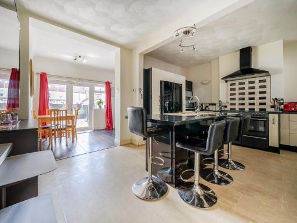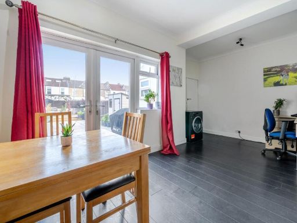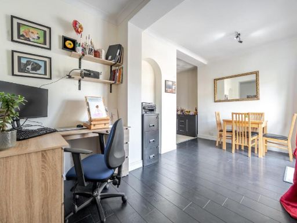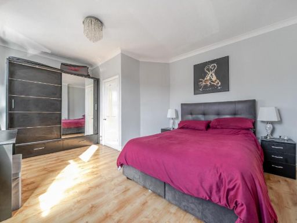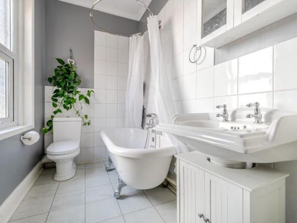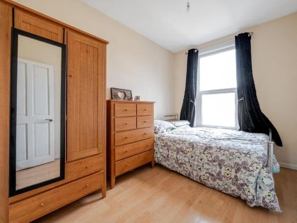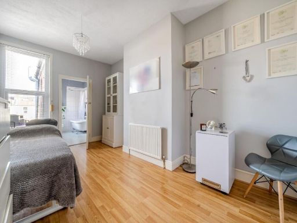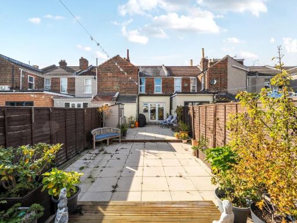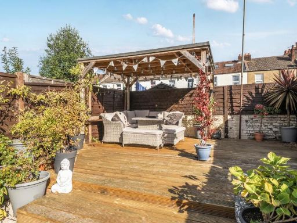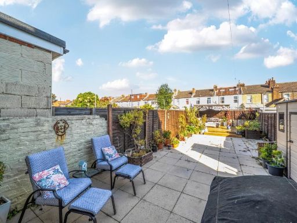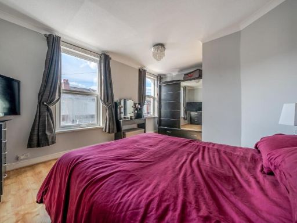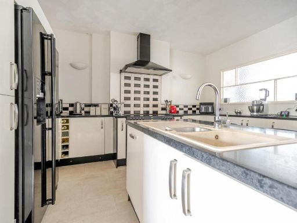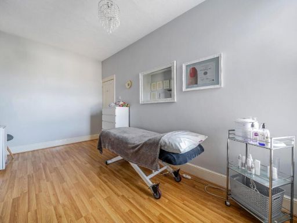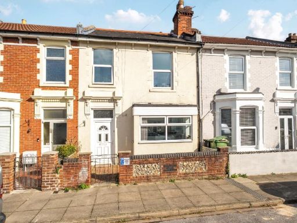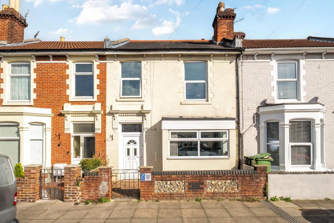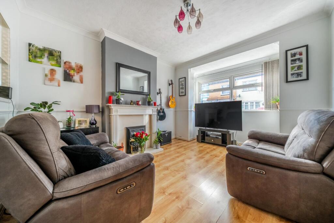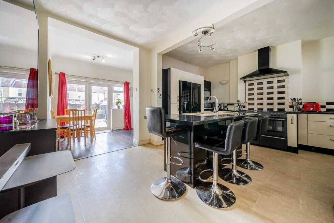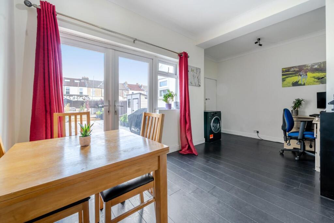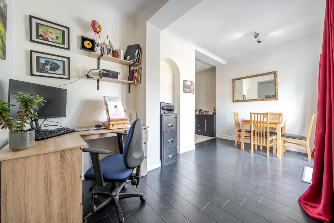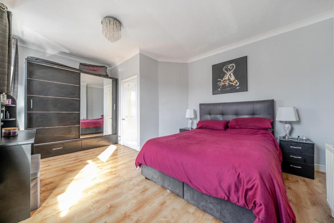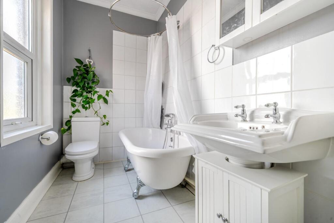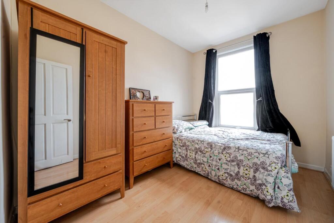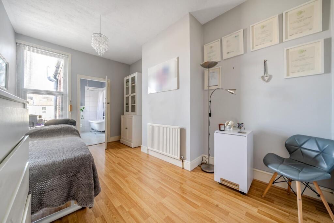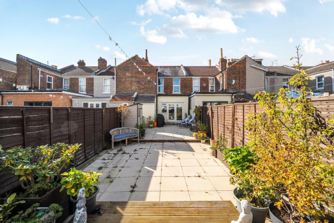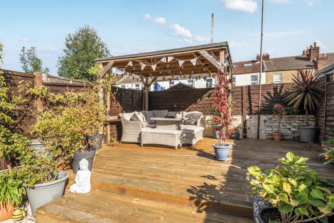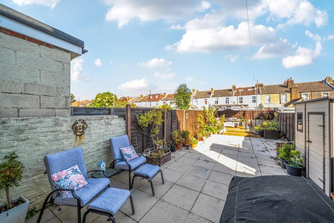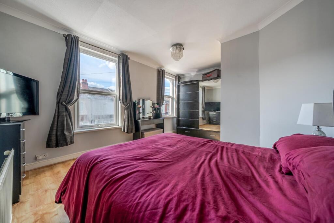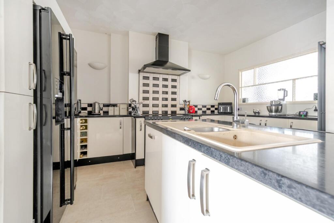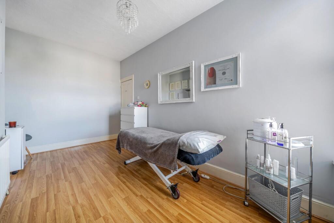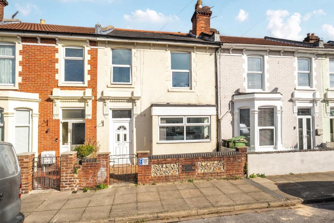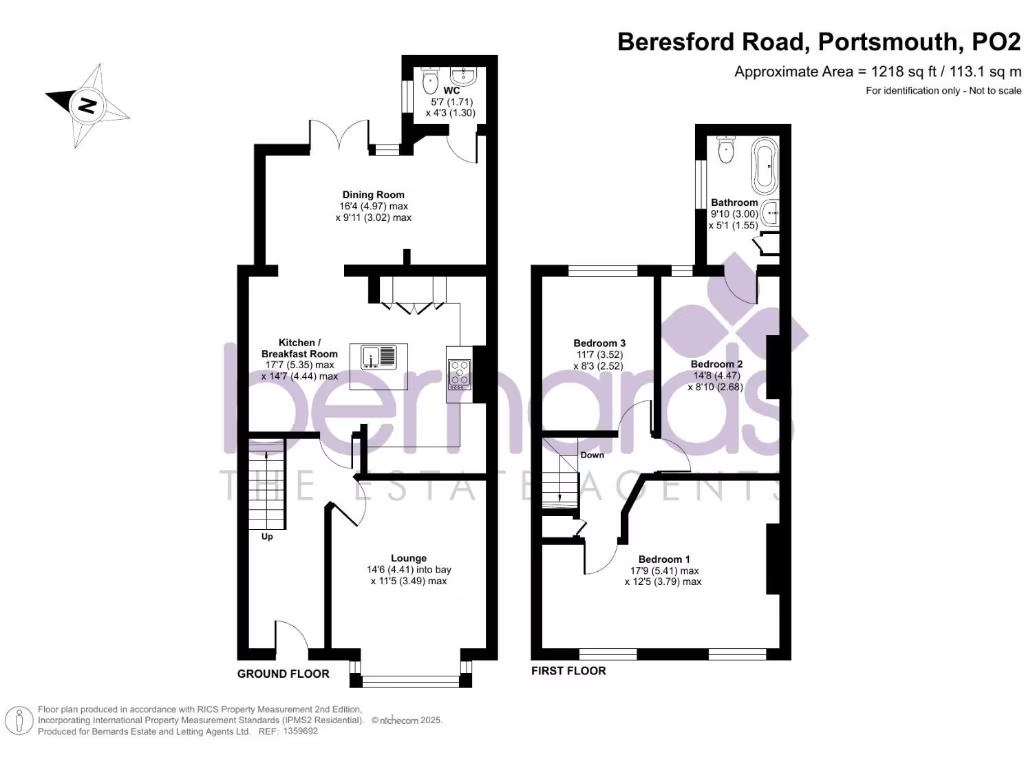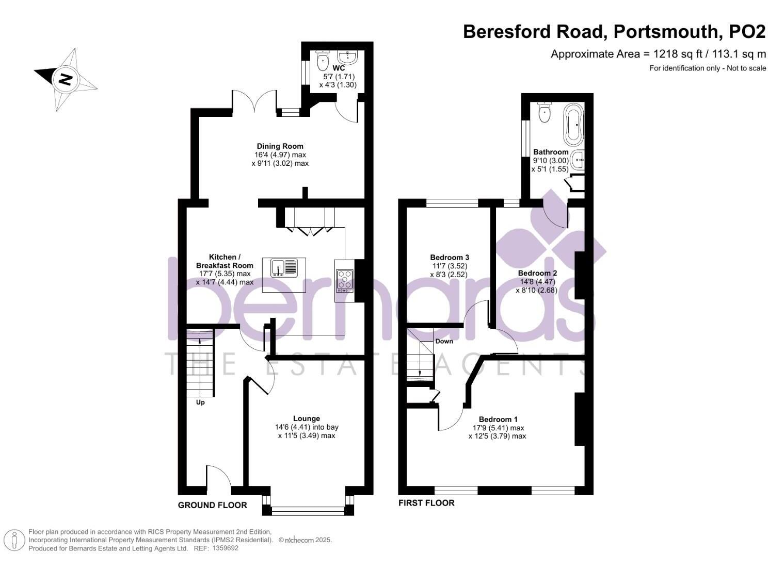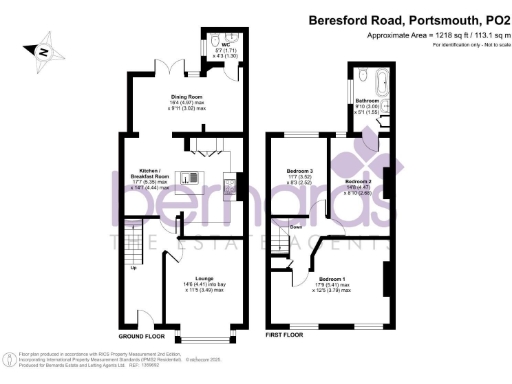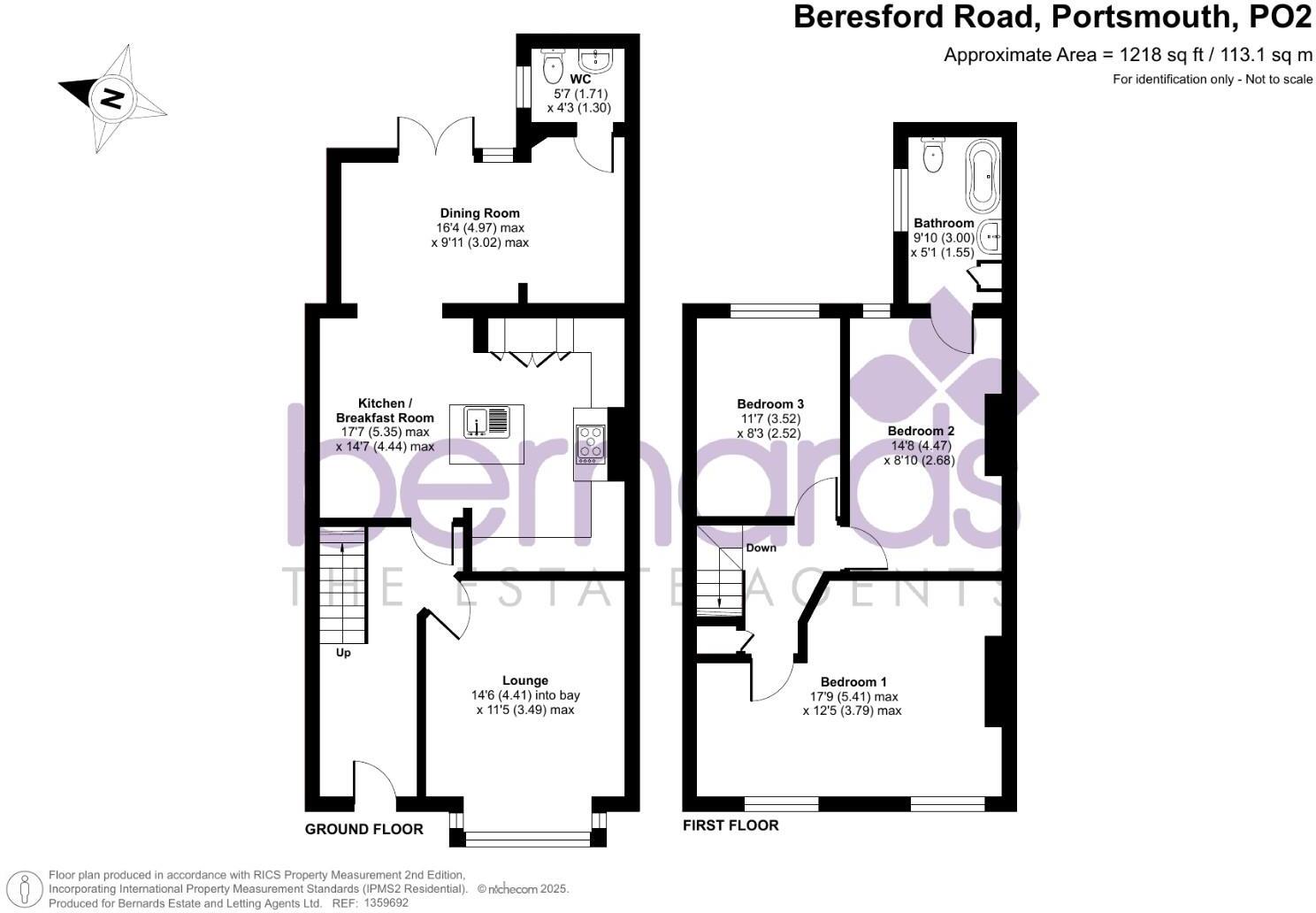Summary - 22 BERESFORD ROAD PORTSMOUTH PO2 0BY
3 bed 1 bath Terraced
Bright family home with large kitchen island and private rear garden.
- Three double bedrooms across first floor
This mid-terrace, three-double-bedroom house on Beresford Road offers generous living space across circa 1,218 sq ft, making it well suited to a growing family. The ground floor features two reception rooms, a large kitchen with central island and built-in appliances, and a convenient downstairs W/C. Neutral, modern decor and good natural light create a bright, welcoming interior.
Upstairs are three well-proportioned double bedrooms and a family bathroom with a freestanding bath. A long, paved rear garden with raised decking provides private outdoor space and a pleasant sun trap. The property includes a small forecourt and bay-windowed front room that add period character.
Practical considerations: heating is provided by electric storage heaters and the external walls are solid brick with no known insulation, so energy costs may be higher than average. The plot is relatively small and there is a single bathroom. The house sits in an area with higher deprivation metrics, though local amenities, bus links and multiple nearby schools are within walking distance.
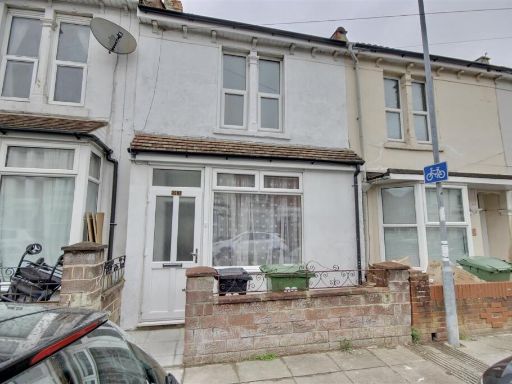 3 bedroom house for sale in Portchester Road, Portsmouth, PO2 — £230,000 • 3 bed • 1 bath • 873 ft²
3 bedroom house for sale in Portchester Road, Portsmouth, PO2 — £230,000 • 3 bed • 1 bath • 873 ft²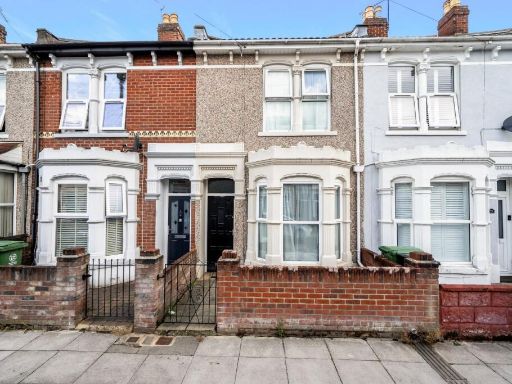 3 bedroom terraced house for sale in Farlington Road, Portsmouth, PO2 — £250,000 • 3 bed • 1 bath • 986 ft²
3 bedroom terraced house for sale in Farlington Road, Portsmouth, PO2 — £250,000 • 3 bed • 1 bath • 986 ft²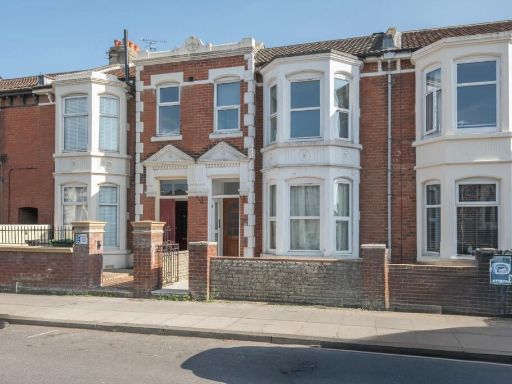 3 bedroom terraced house for sale in Chichester Road, Portsmouth, PO2 — £290,000 • 3 bed • 1 bath • 1278 ft²
3 bedroom terraced house for sale in Chichester Road, Portsmouth, PO2 — £290,000 • 3 bed • 1 bath • 1278 ft²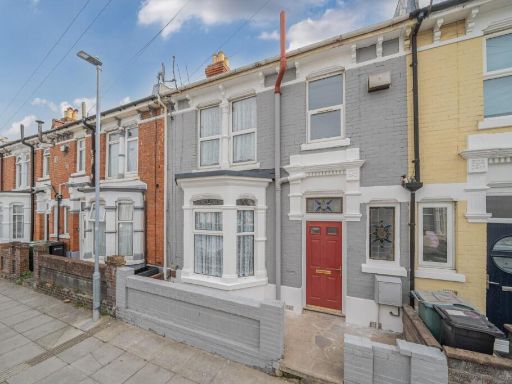 3 bedroom house for sale in Dover Road, Portsmouth, PO3 — £280,000 • 3 bed • 2 bath • 1097 ft²
3 bedroom house for sale in Dover Road, Portsmouth, PO3 — £280,000 • 3 bed • 2 bath • 1097 ft²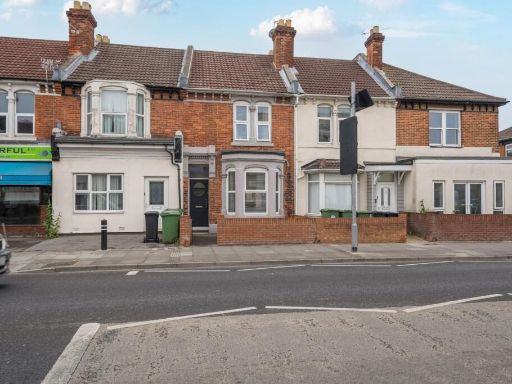 3 bedroom house for sale in Copnor Road, Portsmouth, PO3 — £250,000 • 3 bed • 1 bath • 1131 ft²
3 bedroom house for sale in Copnor Road, Portsmouth, PO3 — £250,000 • 3 bed • 1 bath • 1131 ft²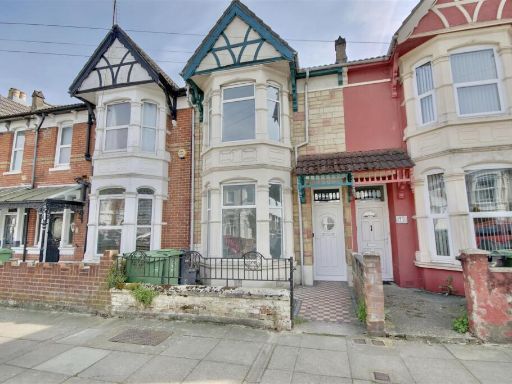 3 bedroom house for sale in Shadwell Road, Portsmouth, PO2 — £290,000 • 3 bed • 1 bath • 1169 ft²
3 bedroom house for sale in Shadwell Road, Portsmouth, PO2 — £290,000 • 3 bed • 1 bath • 1169 ft²