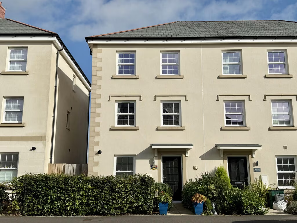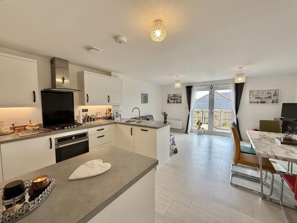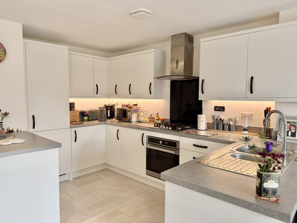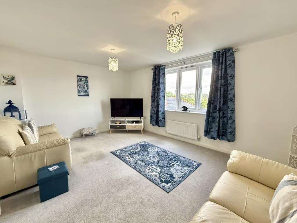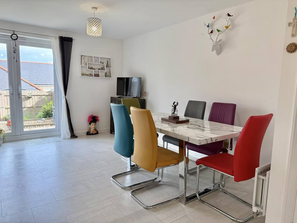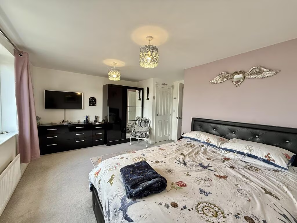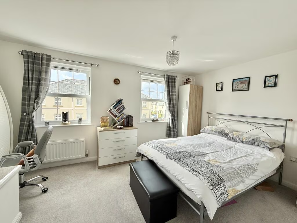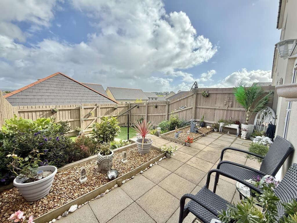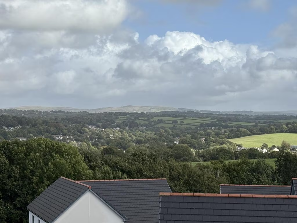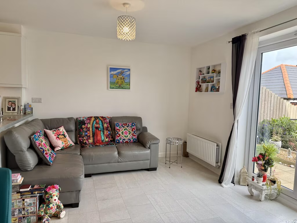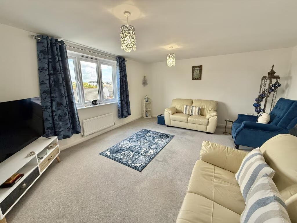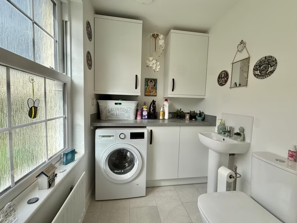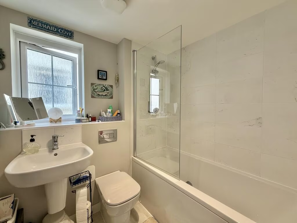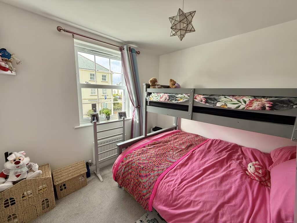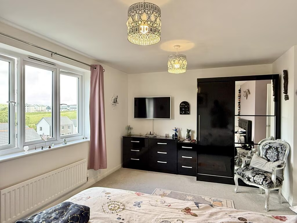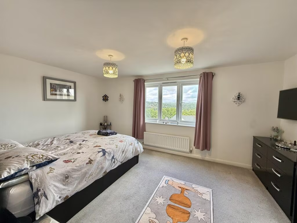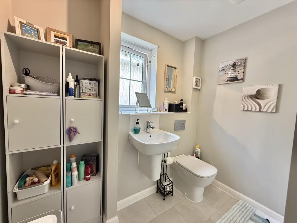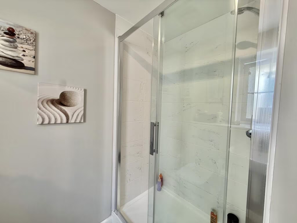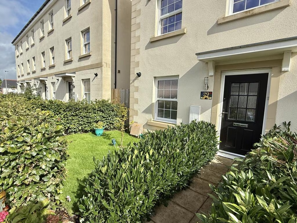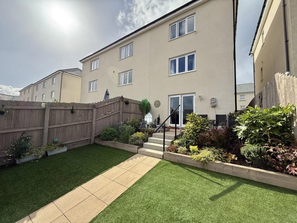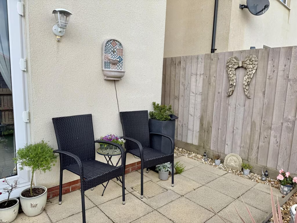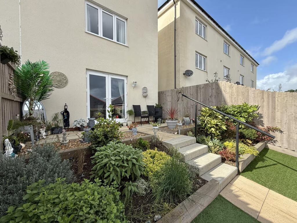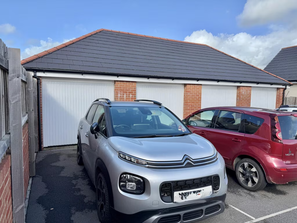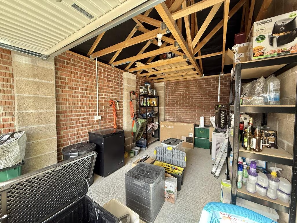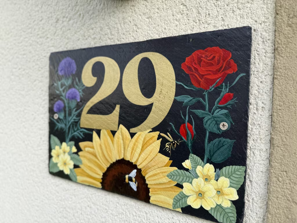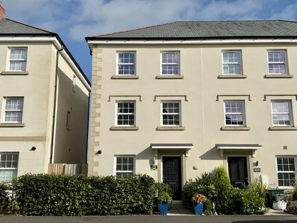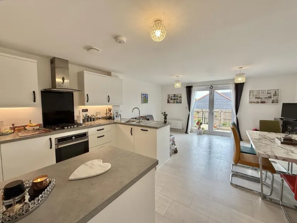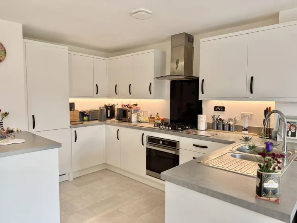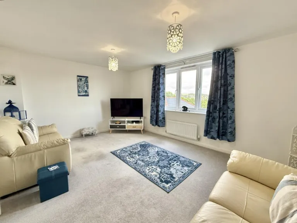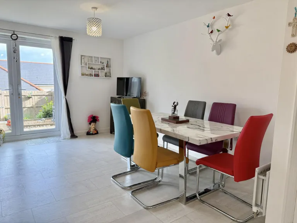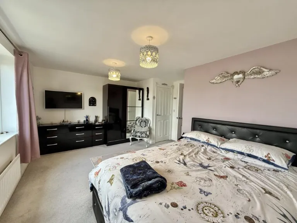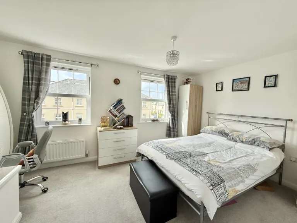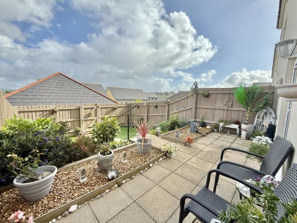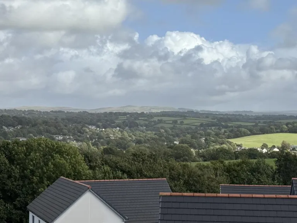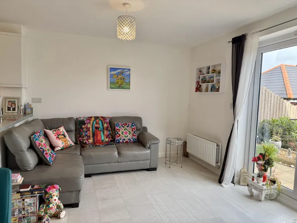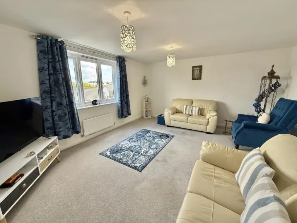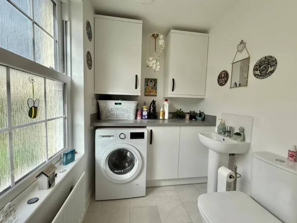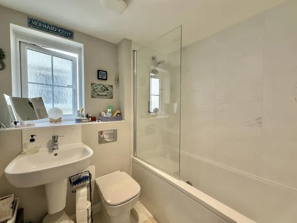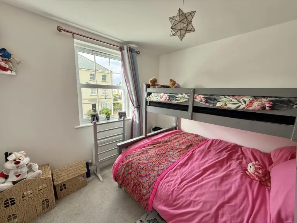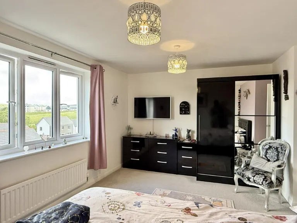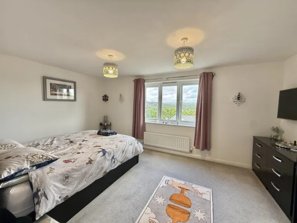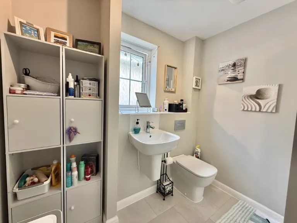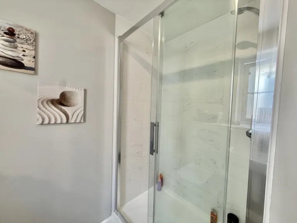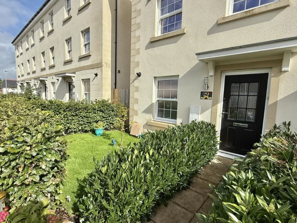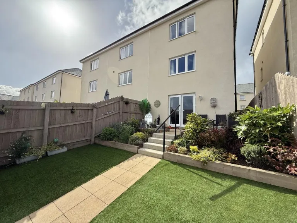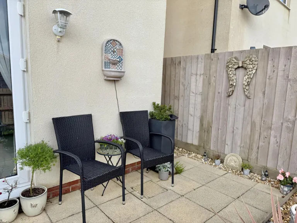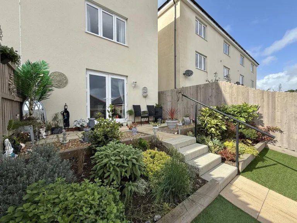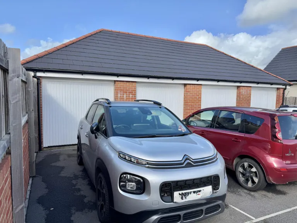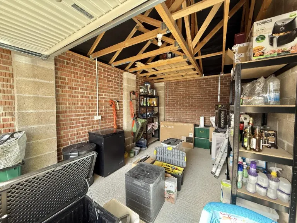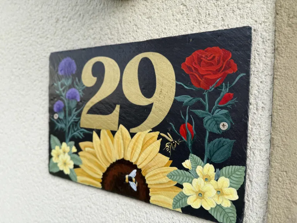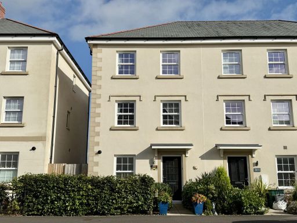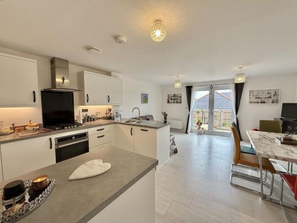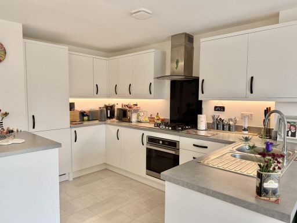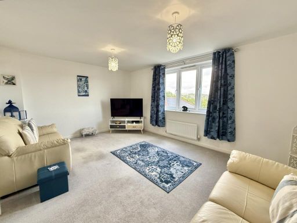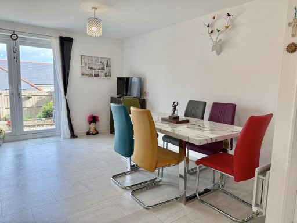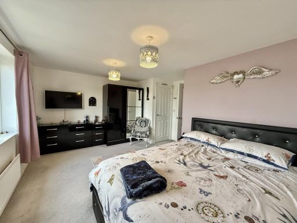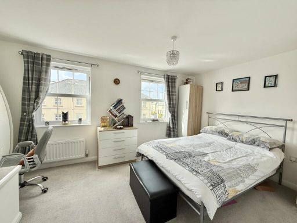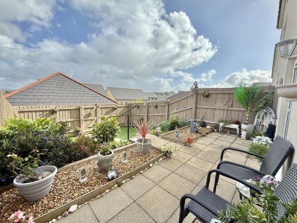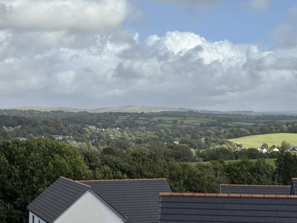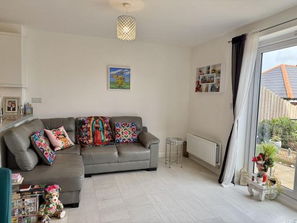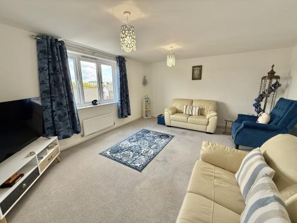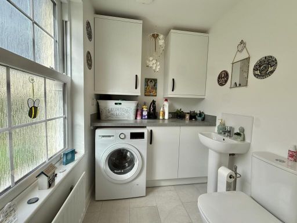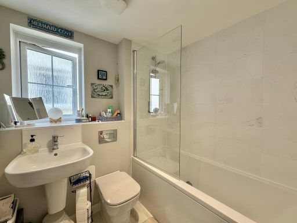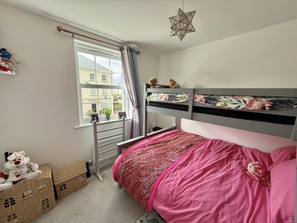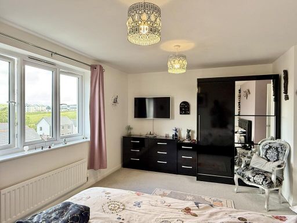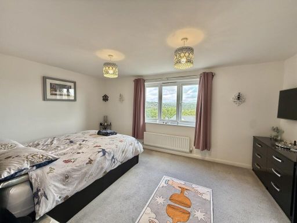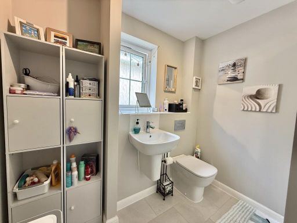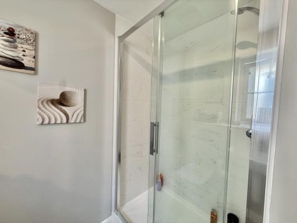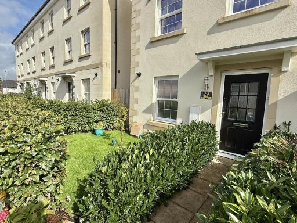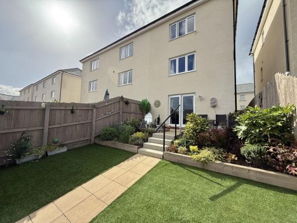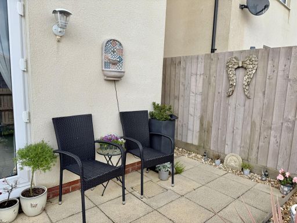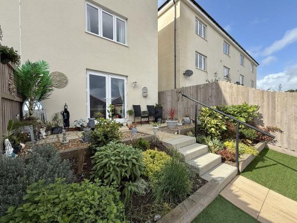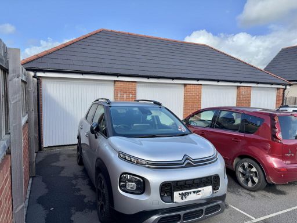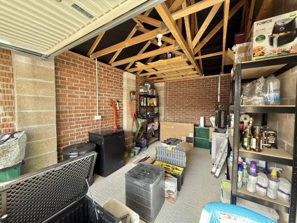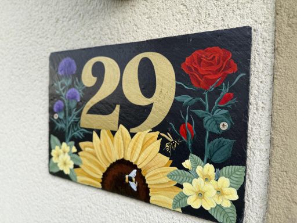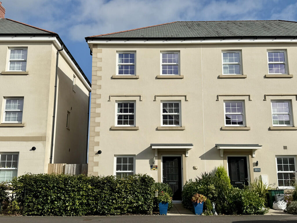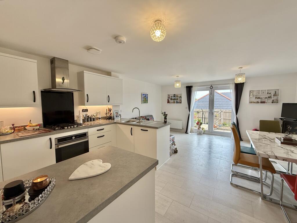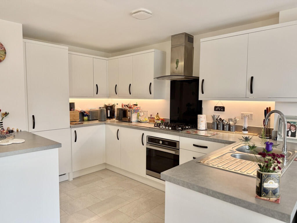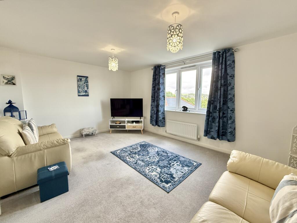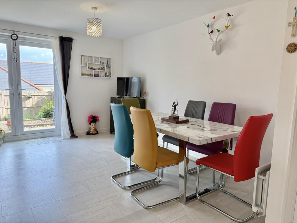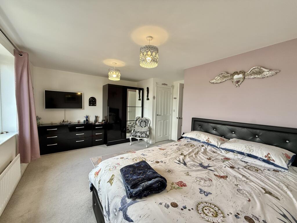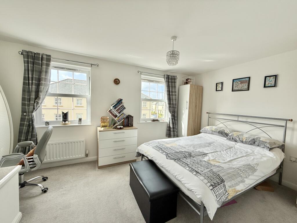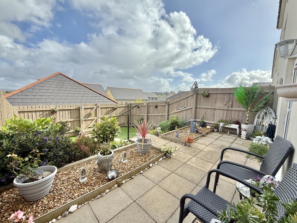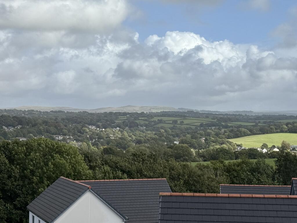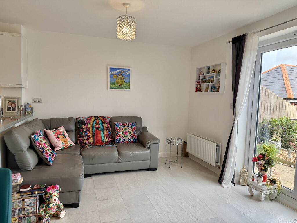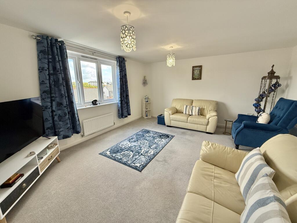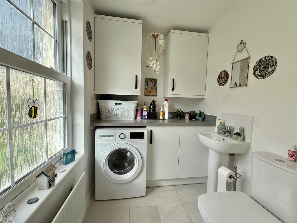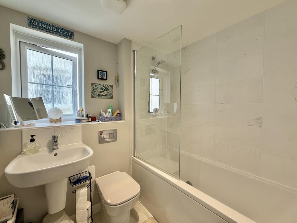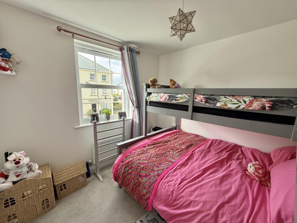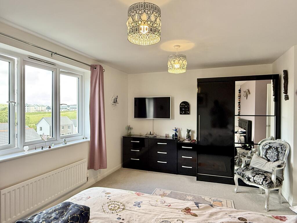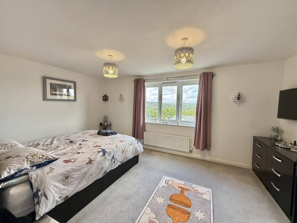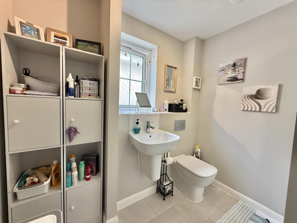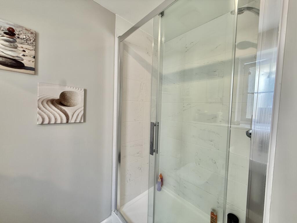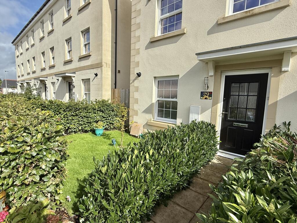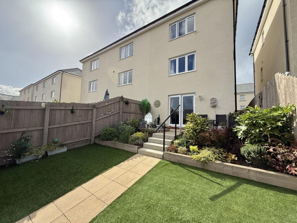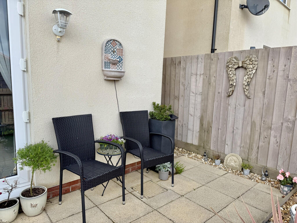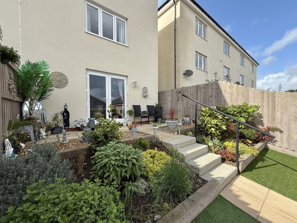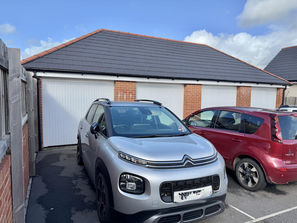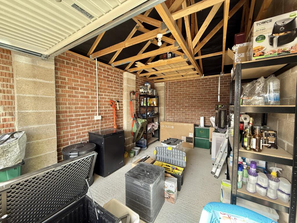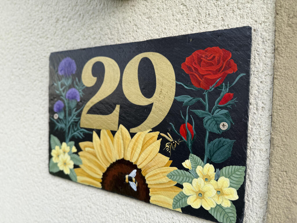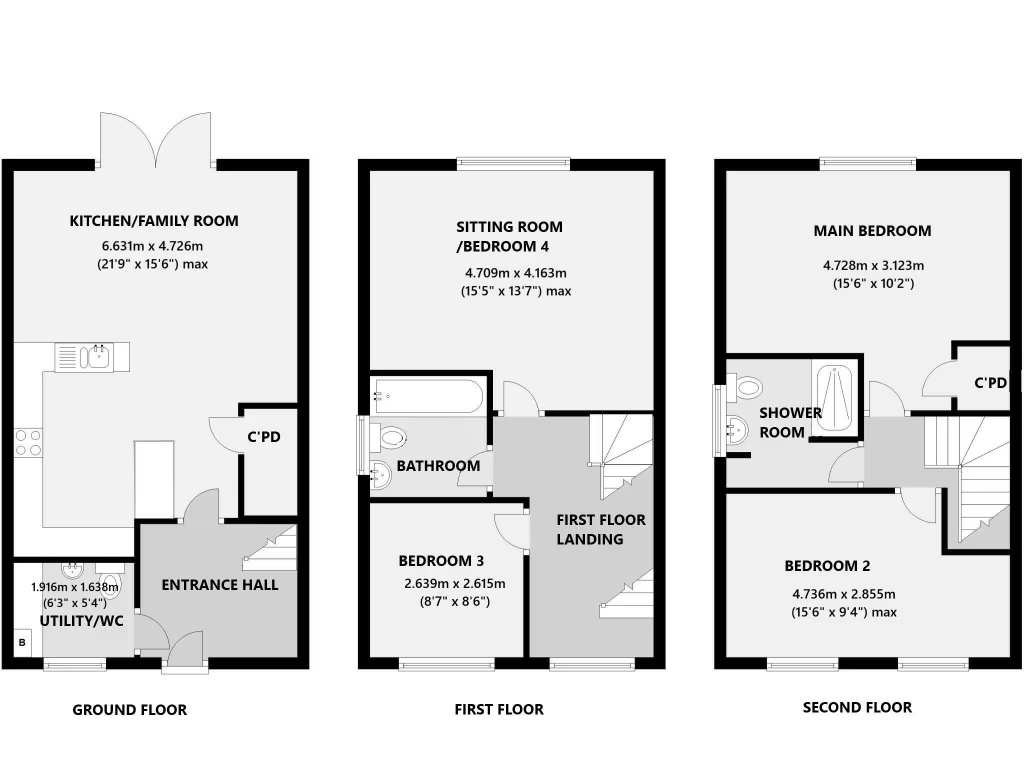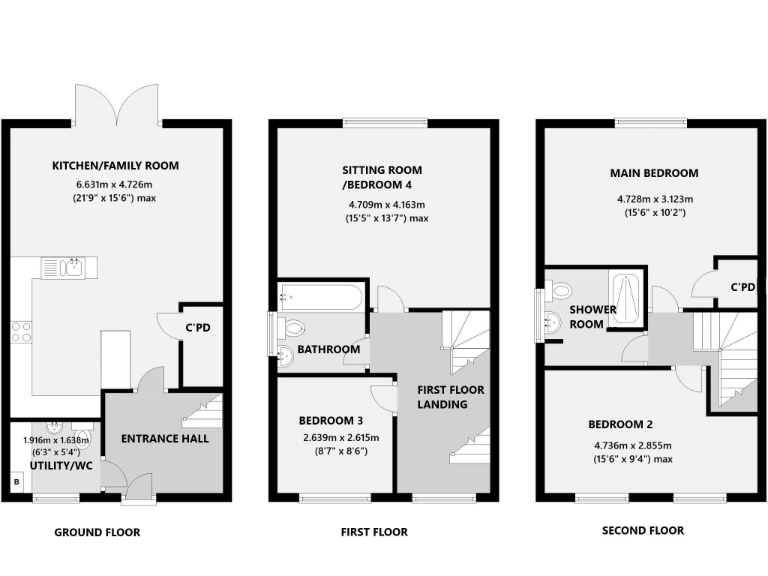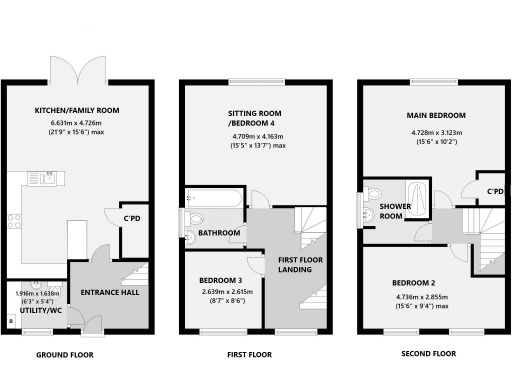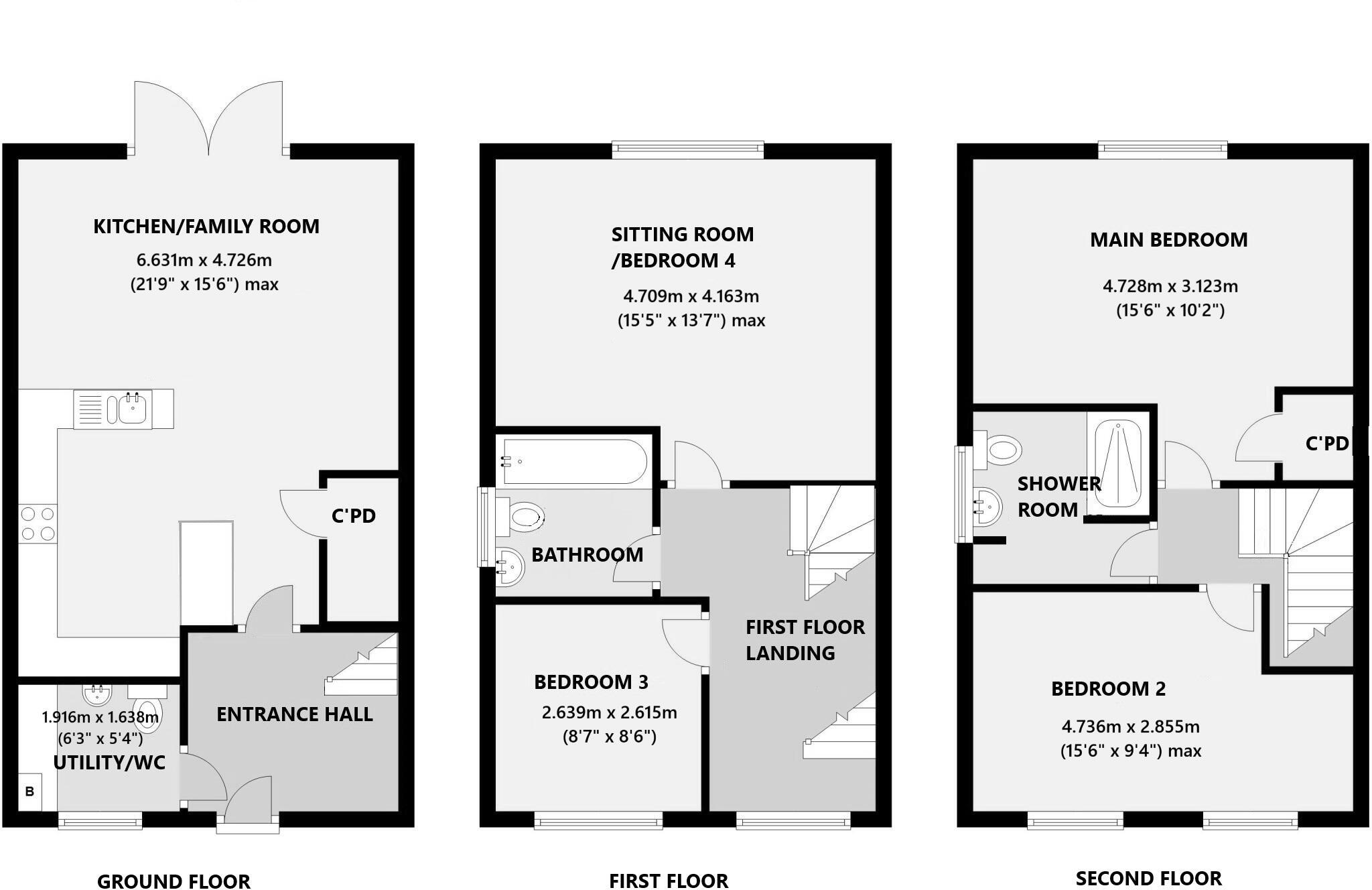Summary - 35, Staple Tor Road, Tavistock PL19 8FY
4 bed 2 bath Town House
Contemporary family-friendly home with garage and flexible living spaces.
Built 2021 with over five years NHBC remaining
Bright open-plan kitchen/diner with French doors to garden
Flexible layout — first-floor sitting room can be fourth bedroom
South-easterly enclosed garden with patio and artificial lawn
Single garage with power plus adjacent parking space
Developer permission sought for EV charger installation
Small overall footprint and compact rooms for a four-bed house
Annual estate charge £285; council tax band D
Built in 2021 and still covered by NHBC warranty, this three-storey end-terrace offers modern, low-maintenance family living with far-reaching views to the rear. The ground floor presents a bright open-plan kitchen/dining/family room with French doors to a south-easterly garden, plus a separate utility/cloakroom for everyday practicality.
Accommodation is flexible: the property is currently arranged as three bedrooms with a first-floor sitting room that can easily function as a fourth bedroom. Two well-proportioned double bedrooms occupy the top floor, one with built-in storage and attractive views over surrounding countryside. The house includes a single garage with power and lighting, and an adjacent parking space.
Practical positives include fast broadband, excellent mobile signal, mains gas central heating and over five years of NHBC cover remaining. There is permission sought from the developer for an EV charger to be fitted. Annual estate charges are low at £285 and the property is freehold.
Important considerations: the overall internal and plot sizes are modest (approximately 960 sq ft on a small plot), so storage and outdoor space are limited compared with larger family homes. Council tax is in band D and the topography of the garden uses steps and artificial lawn, which may not suit all buyers. The development classification and local services are typical of a busy town location rather than rural seclusion.
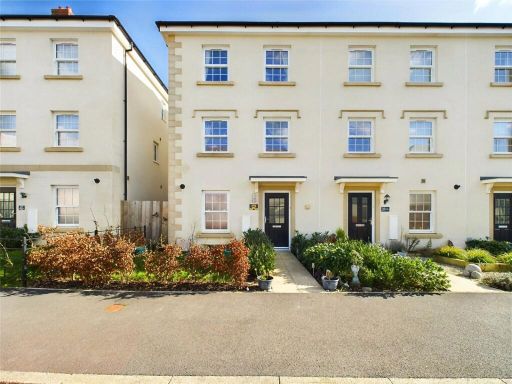 4 bedroom end of terrace house for sale in Staple Tor Road, Tavistock, Devon, PL19 — £339,950 • 4 bed • 2 bath • 1204 ft²
4 bedroom end of terrace house for sale in Staple Tor Road, Tavistock, Devon, PL19 — £339,950 • 4 bed • 2 bath • 1204 ft²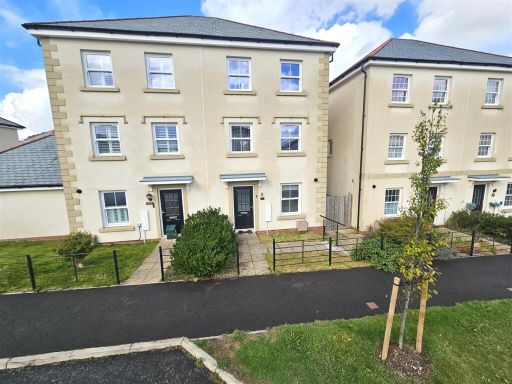 4 bedroom semi-detached house for sale in Staple Tor Road, Tavistock, PL19 — £350,000 • 4 bed • 2 bath • 1362 ft²
4 bedroom semi-detached house for sale in Staple Tor Road, Tavistock, PL19 — £350,000 • 4 bed • 2 bath • 1362 ft²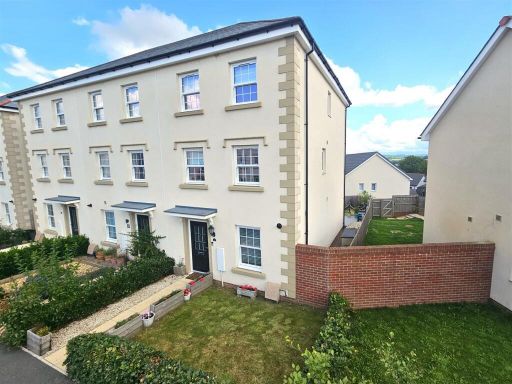 4 bedroom end of terrace house for sale in Staple Tor Road, Tavistock, PL19 — £340,000 • 4 bed • 2 bath • 1351 ft²
4 bedroom end of terrace house for sale in Staple Tor Road, Tavistock, PL19 — £340,000 • 4 bed • 2 bath • 1351 ft²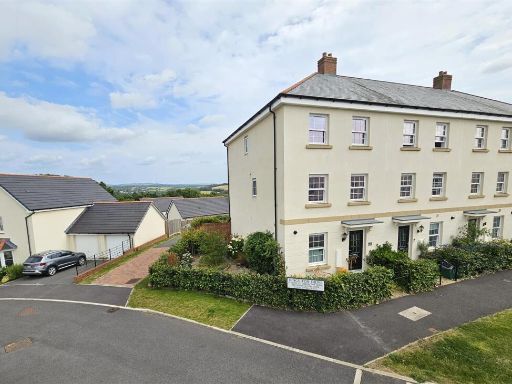 4 bedroom end of terrace house for sale in Staple Tor Road, Tavistock, PL19 — £340,000 • 4 bed • 2 bath • 1294 ft²
4 bedroom end of terrace house for sale in Staple Tor Road, Tavistock, PL19 — £340,000 • 4 bed • 2 bath • 1294 ft²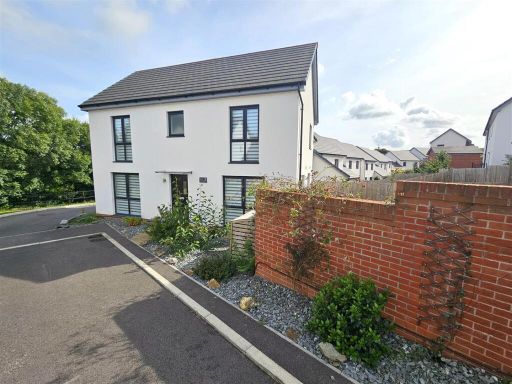 3 bedroom semi-detached house for sale in Tavistock, PL19 — £365,000 • 3 bed • 2 bath • 1098 ft²
3 bedroom semi-detached house for sale in Tavistock, PL19 — £365,000 • 3 bed • 2 bath • 1098 ft²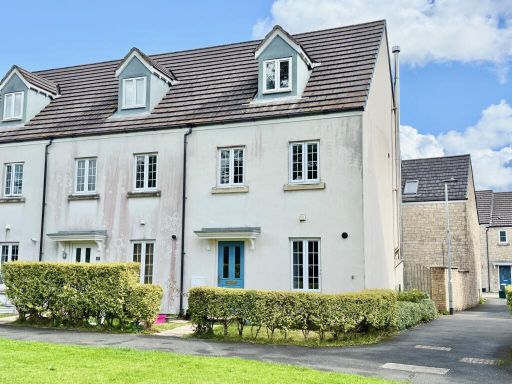 3 bedroom end of terrace house for sale in Tavistock, PL19 — £285,000 • 3 bed • 2 bath • 1055 ft²
3 bedroom end of terrace house for sale in Tavistock, PL19 — £285,000 • 3 bed • 2 bath • 1055 ft²