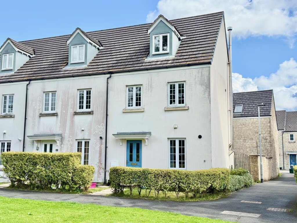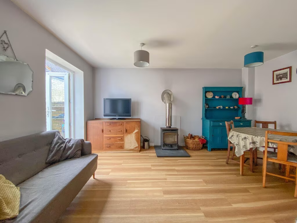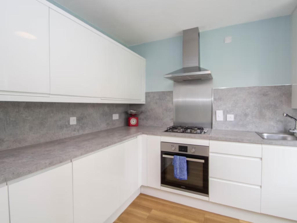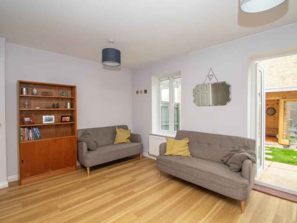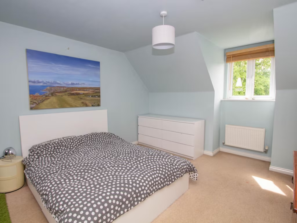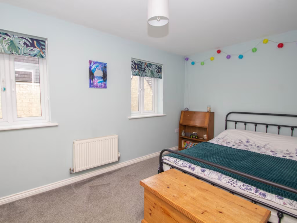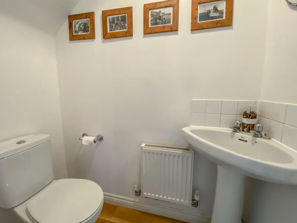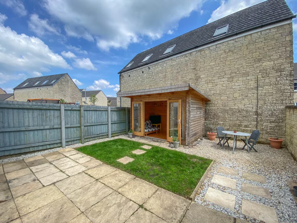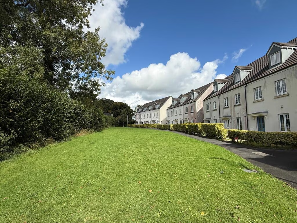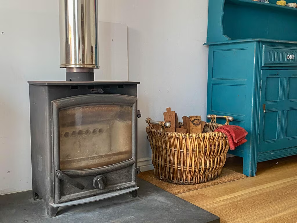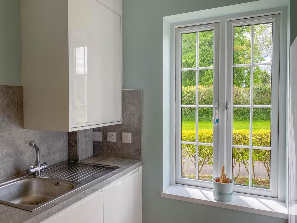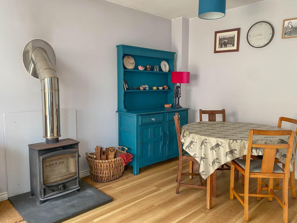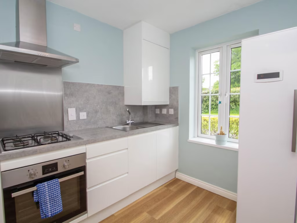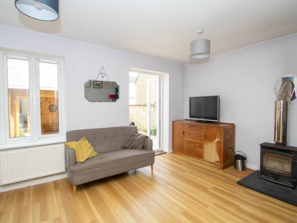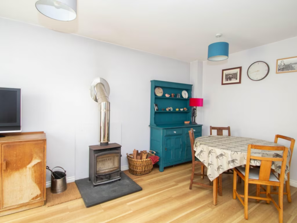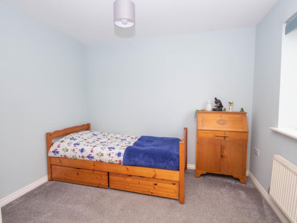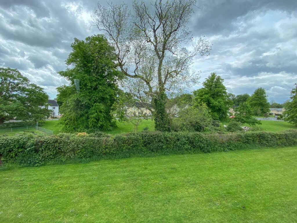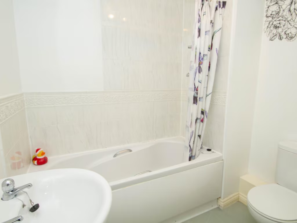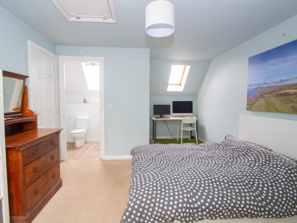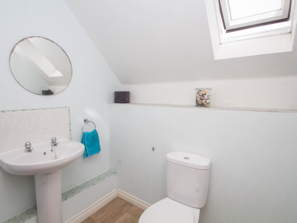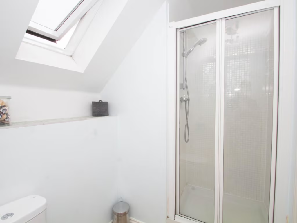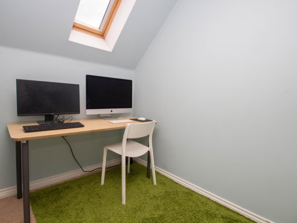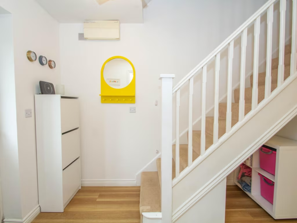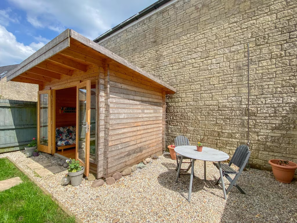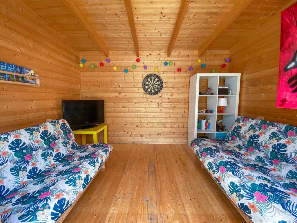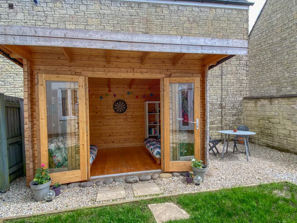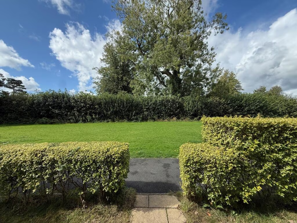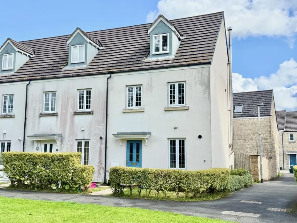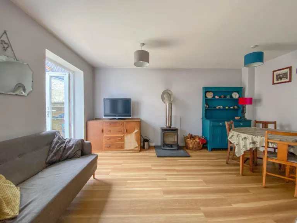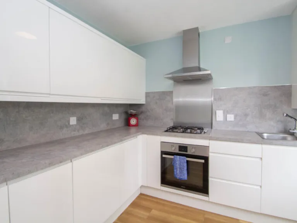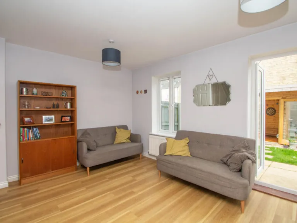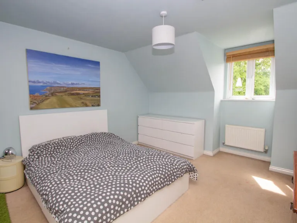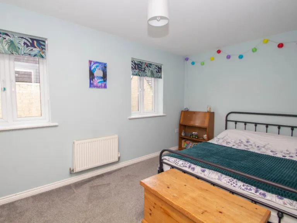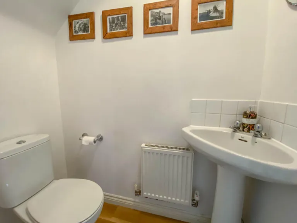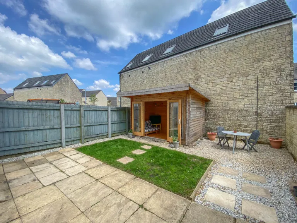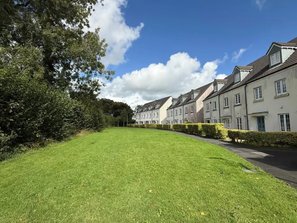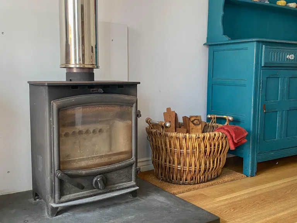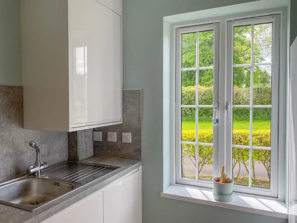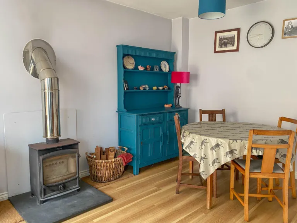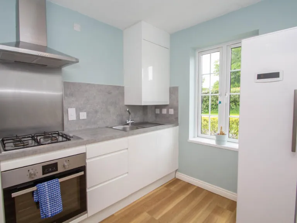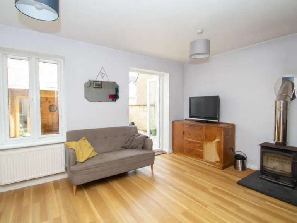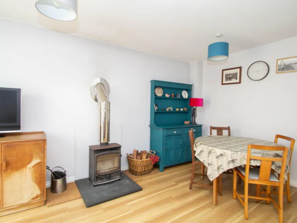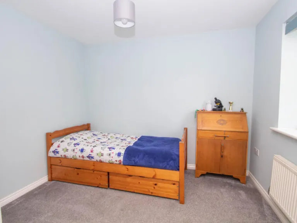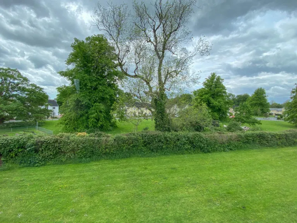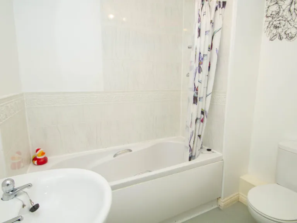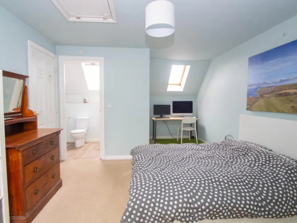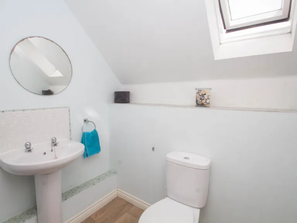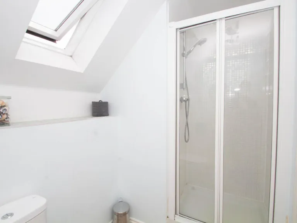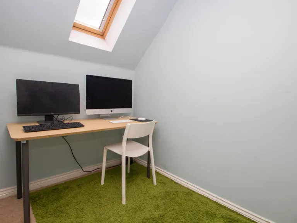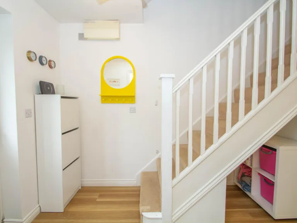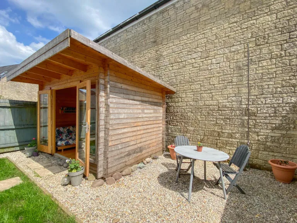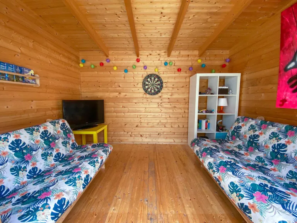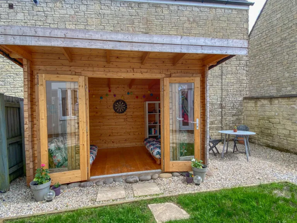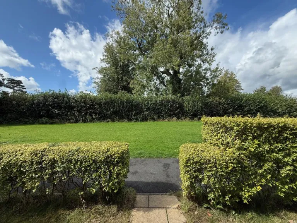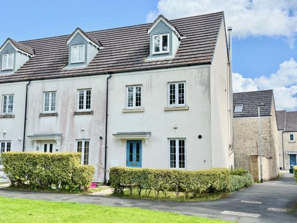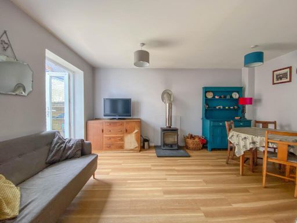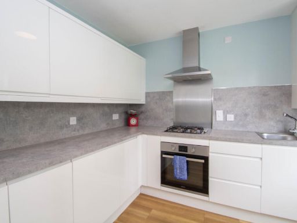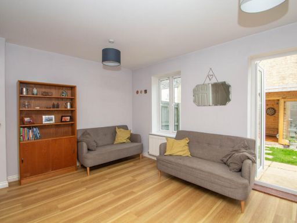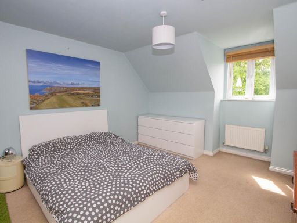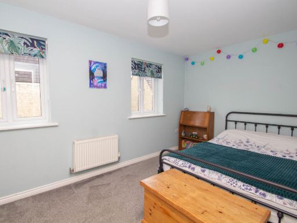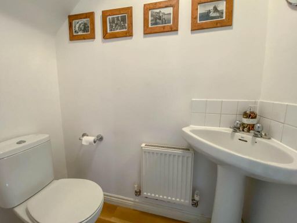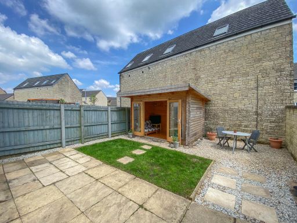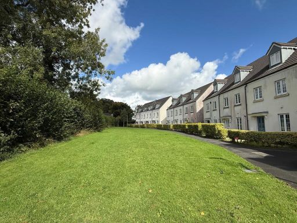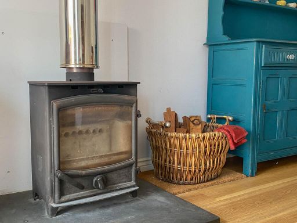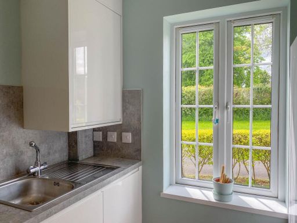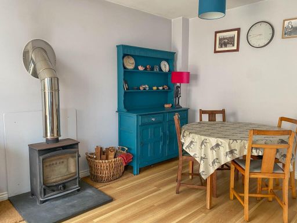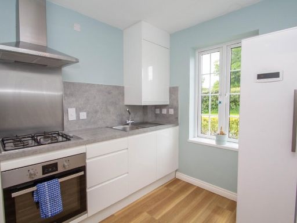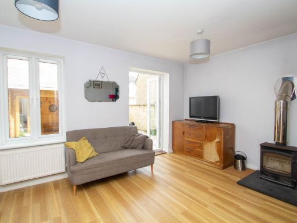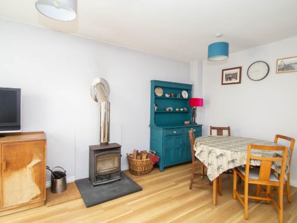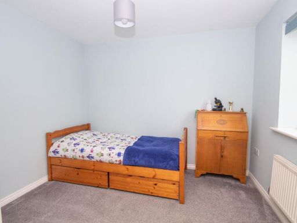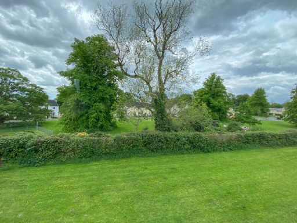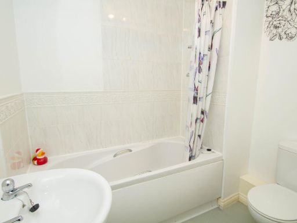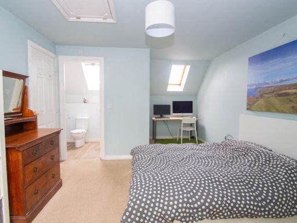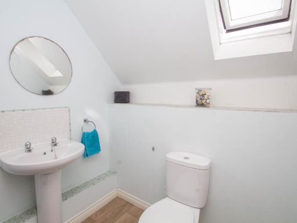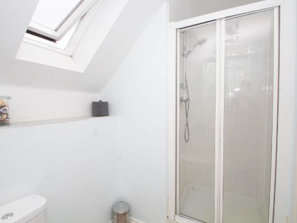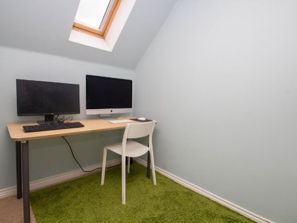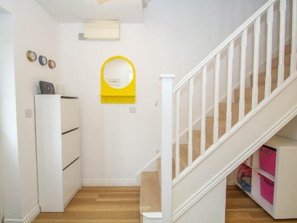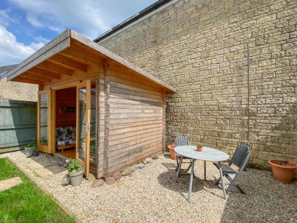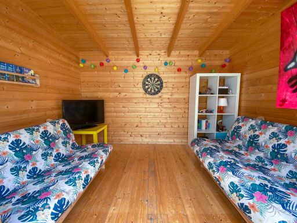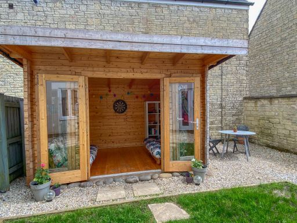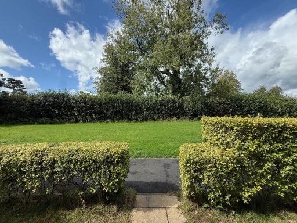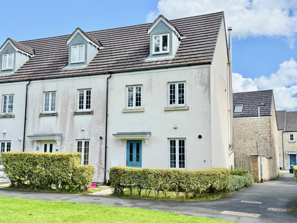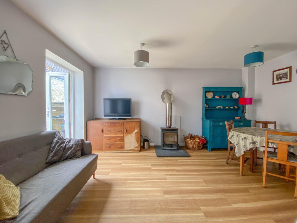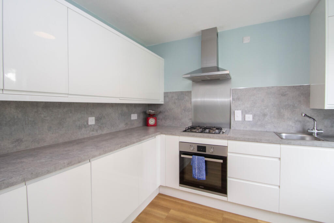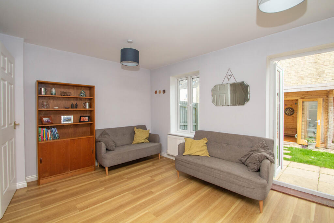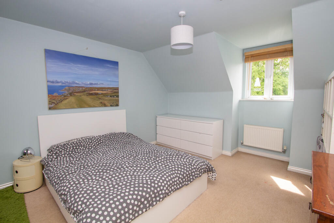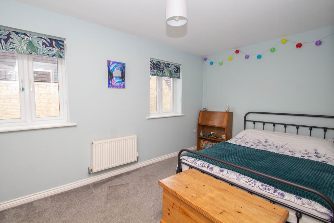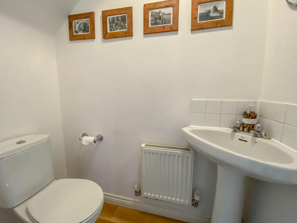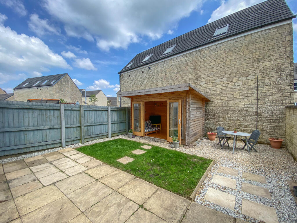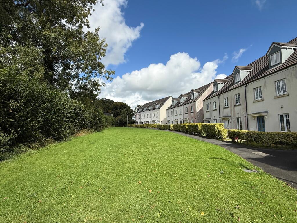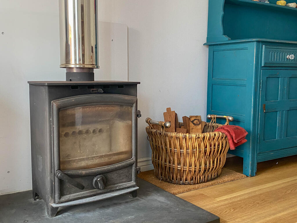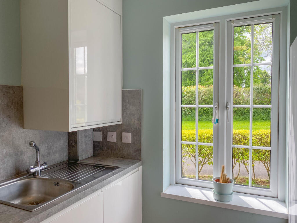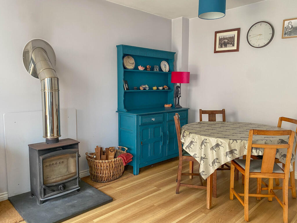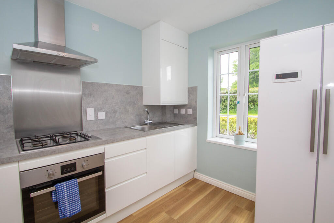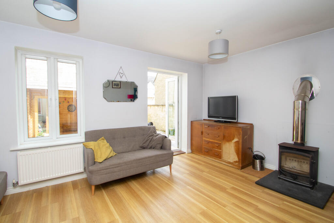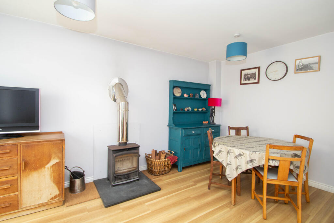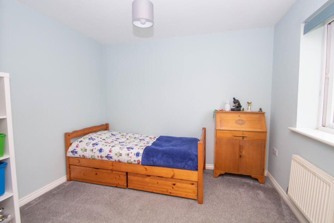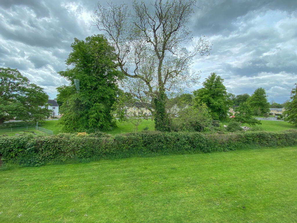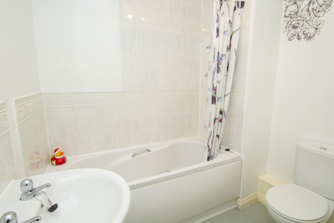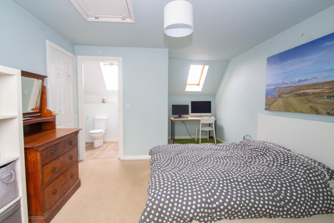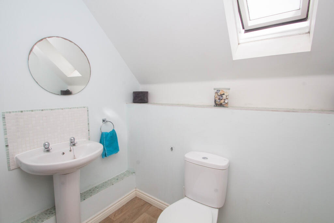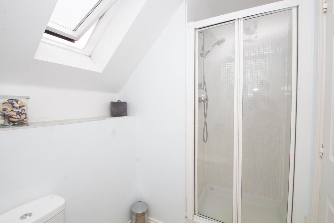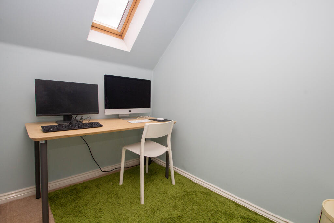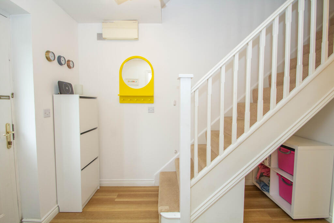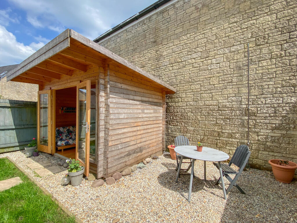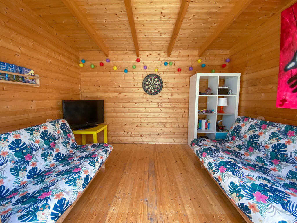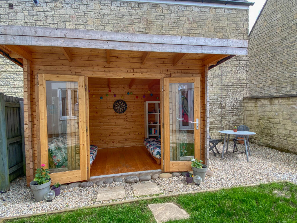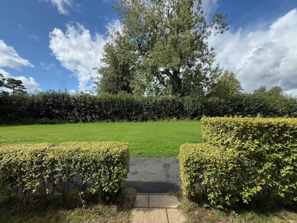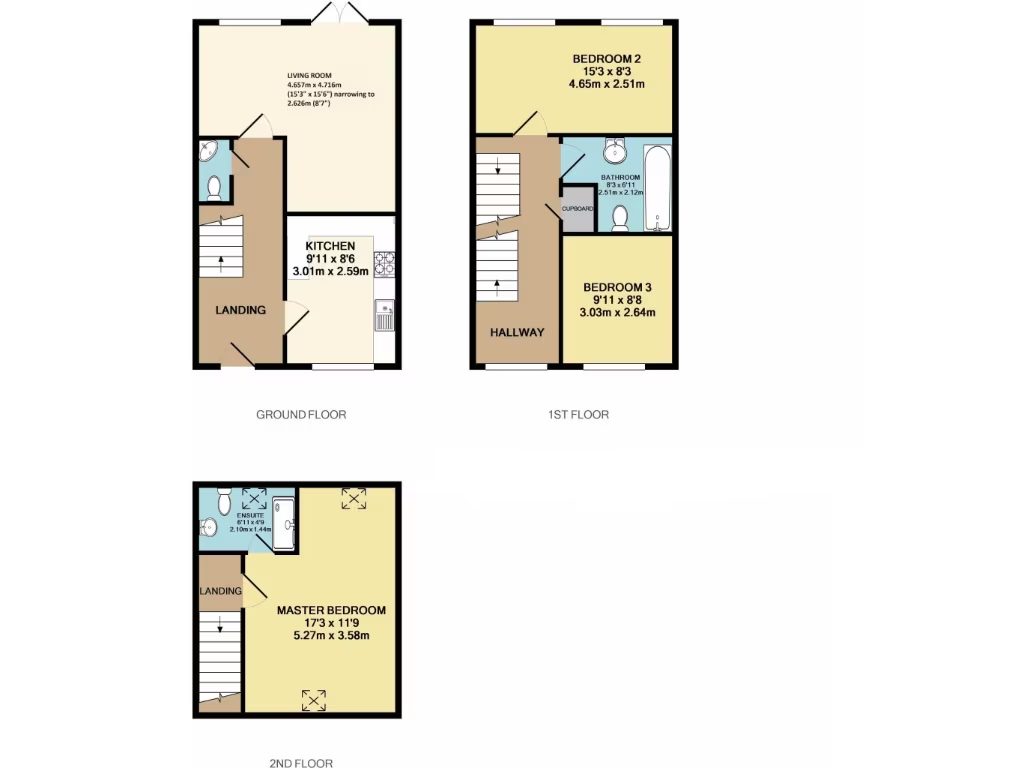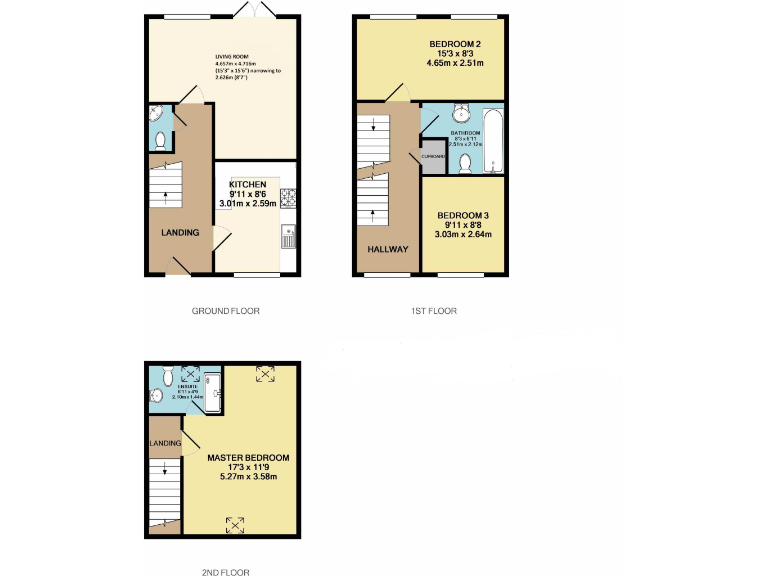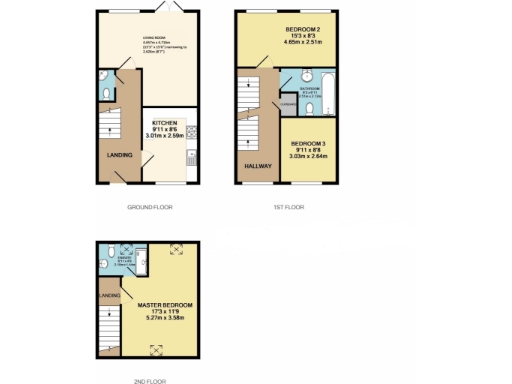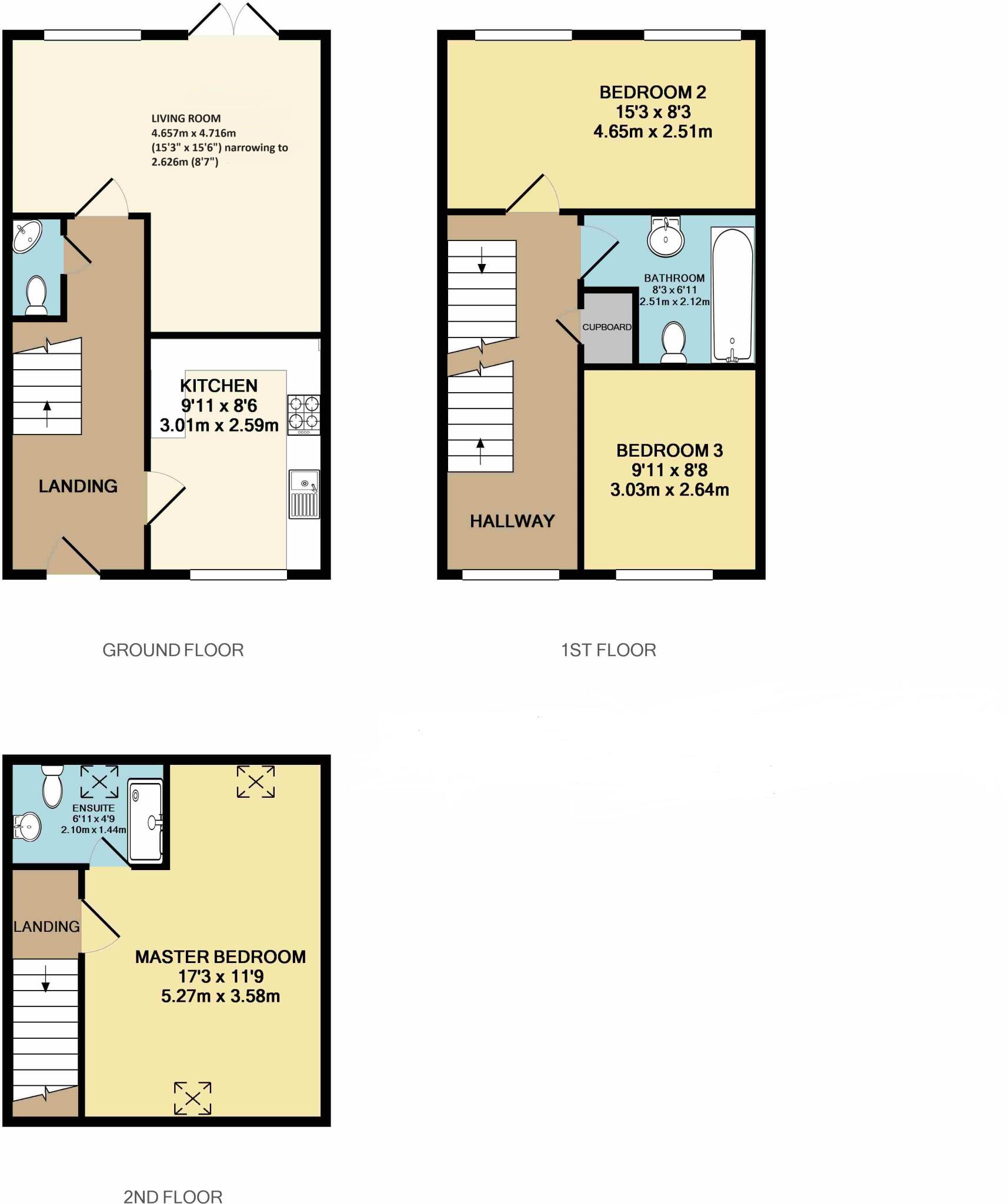Summary - 15 MANOR WAY TAVISTOCK PL19 8RF
3 bed 2 bath End of Terrace
Newly renovated three-bedroom home overlooking green space — walking distance to Tavistock town centre.
3 double bedrooms including a top-floor master with en-suite
New kitchen, hardwood floors and log burner — recently renovated
Small, easy-care rear garden with patio, lawn and wooden summerhouse
Pleasant outlook over landscaped green space and nearby play park
Garage under coach house and one parking space; garage is leased — check terms
Service charge approx. £160/year for estate landscaping
Short walk to Tavistock town centre, shops, cafes and woodland walks
Freehold, mains gas central heating, fast broadband and excellent mobile signal
This recently renovated three-bedroom end-of-terrace house in Tavistock offers practical family living across three floors. The current owners have fitted a modern kitchen, hardwood flooring downstairs and added a log burner in the living room, creating a comfortable, low-maintenance home ready to move into.
Light and airy rooms include two double bedrooms on the first floor and a larger master suite with en-suite on the top floor. The property sits away from the road and looks over landscaped green space and a nearby play park, with woodland walks and the town centre within easy walking distance.
Outside is a small, low-maintenance garden with patio, gravel and a small lawn, plus a well-appointed wooden summerhouse currently used as a yoga studio or potential home office. Parking and a garage are available to the rear under a coach house; note the garage is subject to a separate lease, so check terms before purchase.
Practical details that matter: the house is freehold, recently renovated, served by mains gas central heating, benefits from fast broadband and excellent mobile signal, and sits in an affluent, low-crime area. There is an annual estate service charge of approximately £160 and the property is in council tax band C.
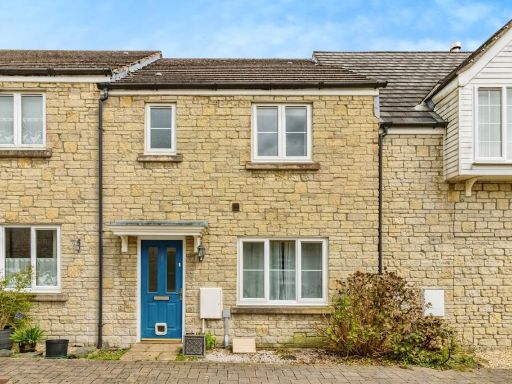 3 bedroom terraced house for sale in Manor Way, TAVISTOCK, Devon, PL19 — £295,000 • 3 bed • 2 bath • 992 ft²
3 bedroom terraced house for sale in Manor Way, TAVISTOCK, Devon, PL19 — £295,000 • 3 bed • 2 bath • 992 ft²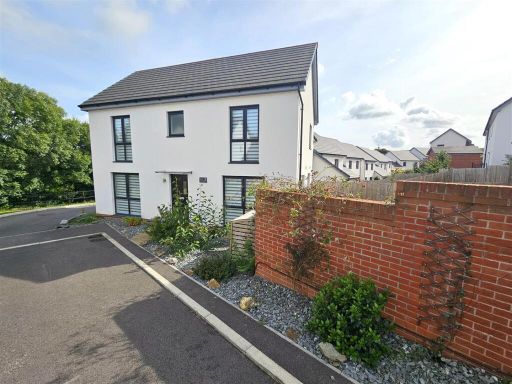 3 bedroom semi-detached house for sale in Tavistock, PL19 — £365,000 • 3 bed • 2 bath • 1098 ft²
3 bedroom semi-detached house for sale in Tavistock, PL19 — £365,000 • 3 bed • 2 bath • 1098 ft²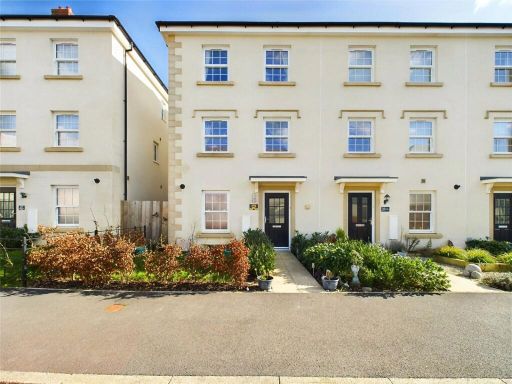 4 bedroom end of terrace house for sale in Staple Tor Road, Tavistock, Devon, PL19 — £339,950 • 4 bed • 2 bath • 1204 ft²
4 bedroom end of terrace house for sale in Staple Tor Road, Tavistock, Devon, PL19 — £339,950 • 4 bed • 2 bath • 1204 ft²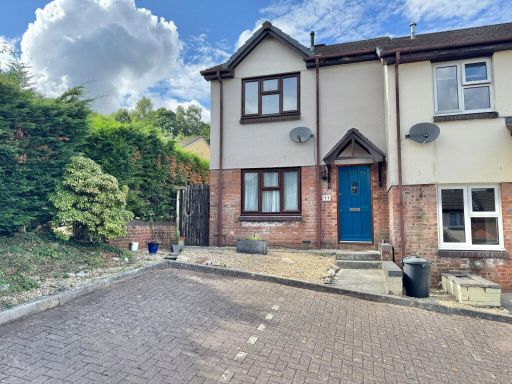 3 bedroom end of terrace house for sale in Deacons Green, Tavistock, Devon, PL19 — £230,000 • 3 bed • 1 bath • 716 ft²
3 bedroom end of terrace house for sale in Deacons Green, Tavistock, Devon, PL19 — £230,000 • 3 bed • 1 bath • 716 ft²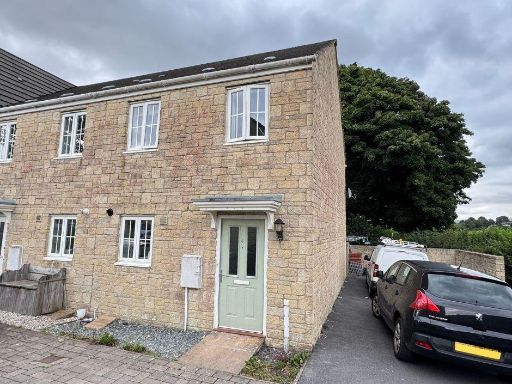 2 bedroom end of terrace house for sale in Perry Close, Tavistock, PL19 8RQ, PL19 — £225,000 • 2 bed • 1 bath • 762 ft²
2 bedroom end of terrace house for sale in Perry Close, Tavistock, PL19 8RQ, PL19 — £225,000 • 2 bed • 1 bath • 762 ft²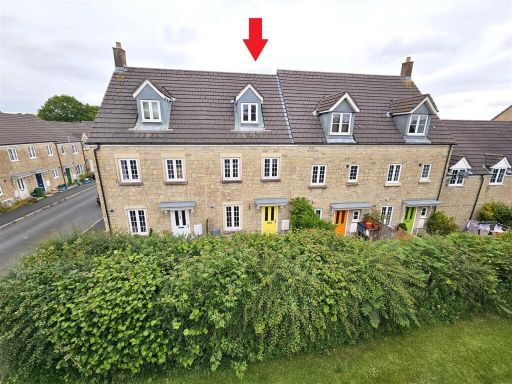 3 bedroom terraced house for sale in Montgomery Drive, Tavistock, PL19 — £285,000 • 3 bed • 2 bath • 1206 ft²
3 bedroom terraced house for sale in Montgomery Drive, Tavistock, PL19 — £285,000 • 3 bed • 2 bath • 1206 ft²