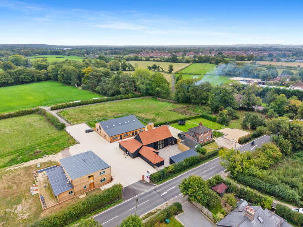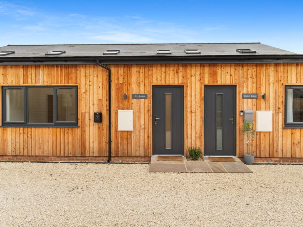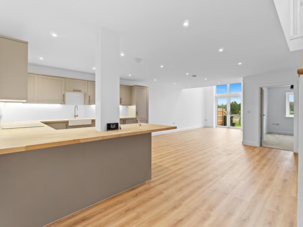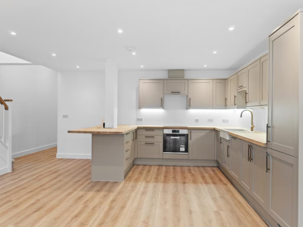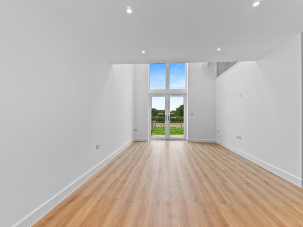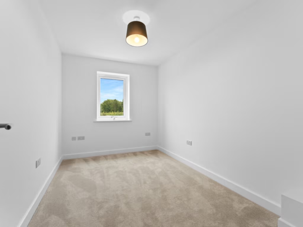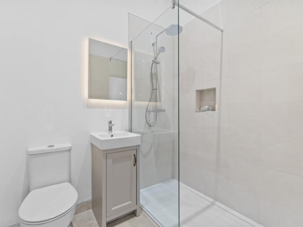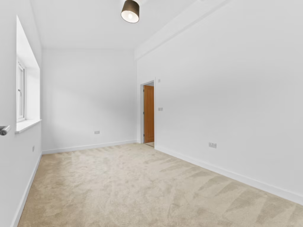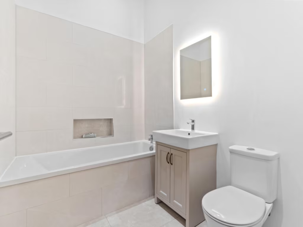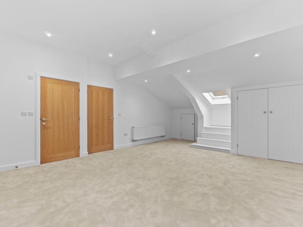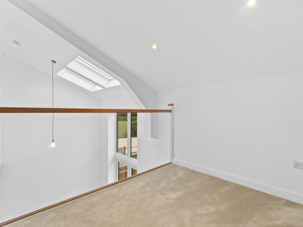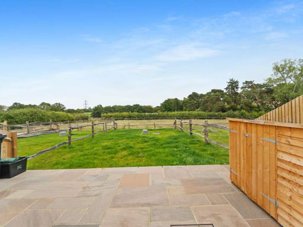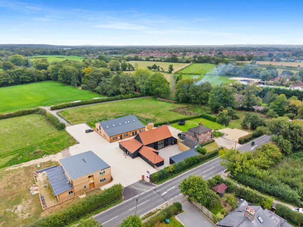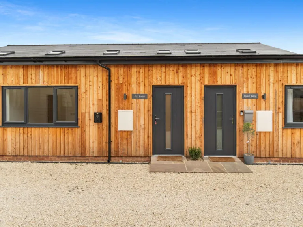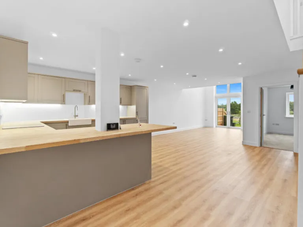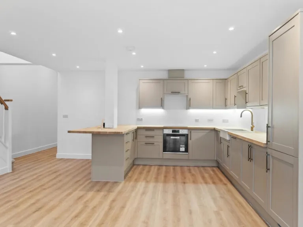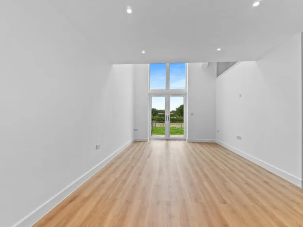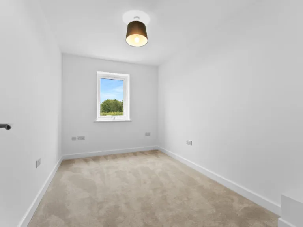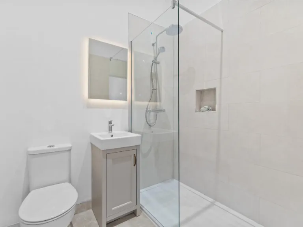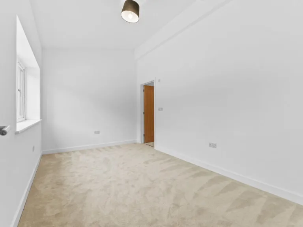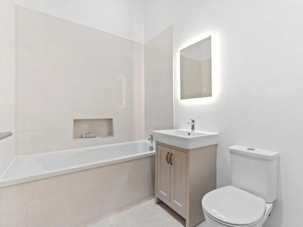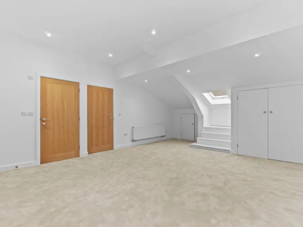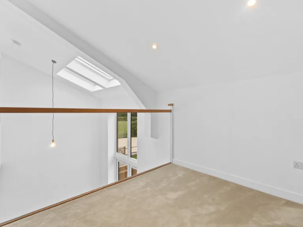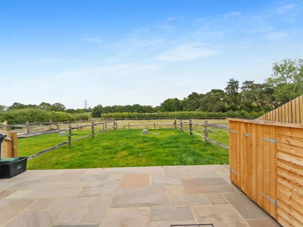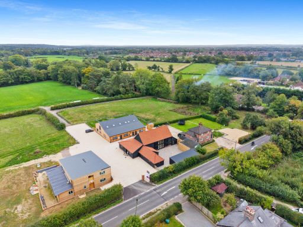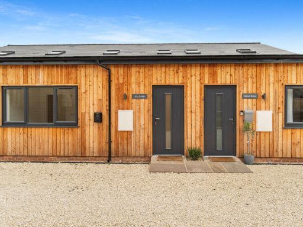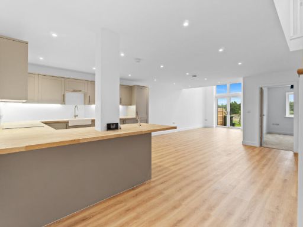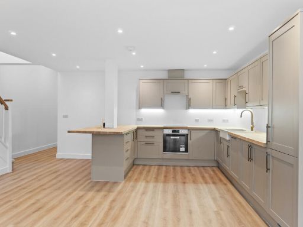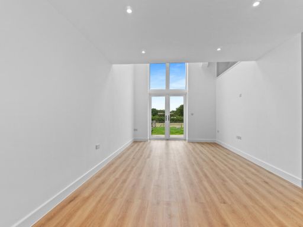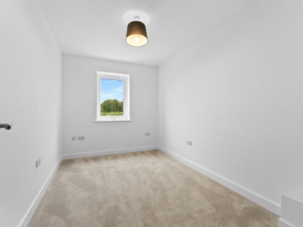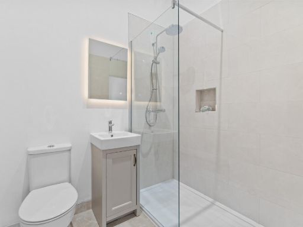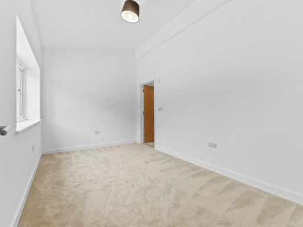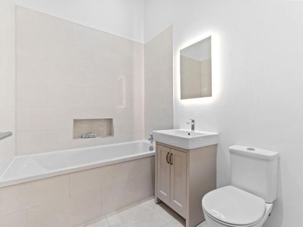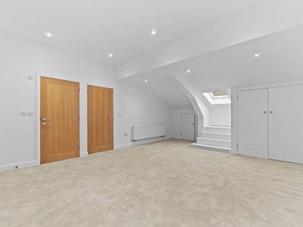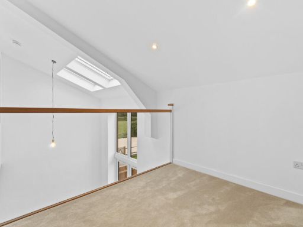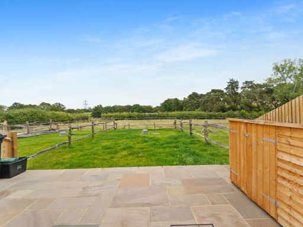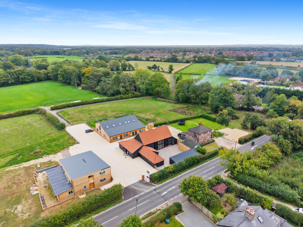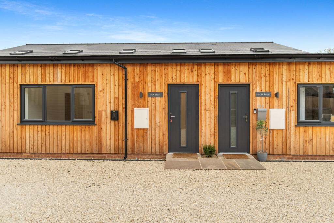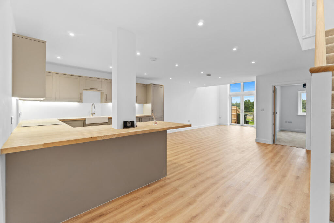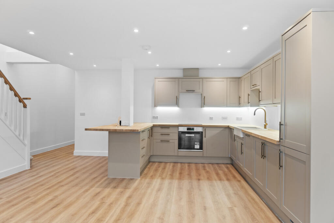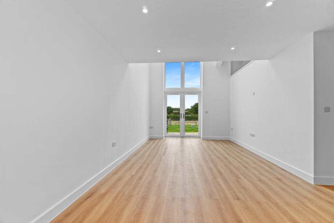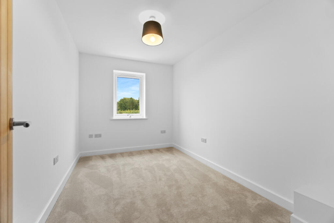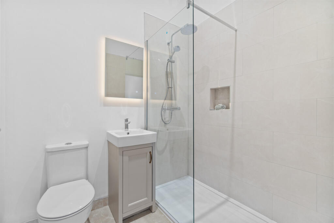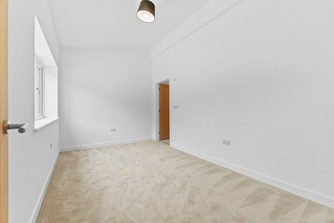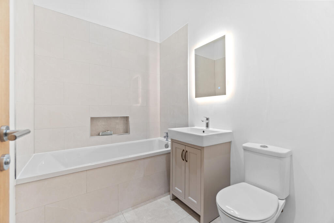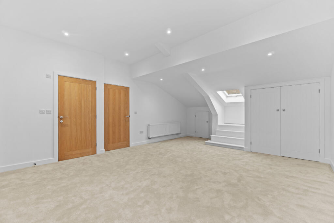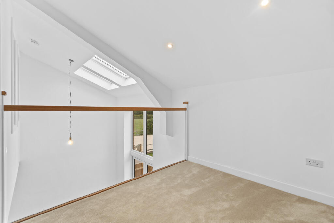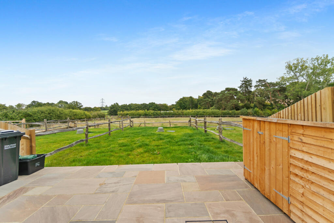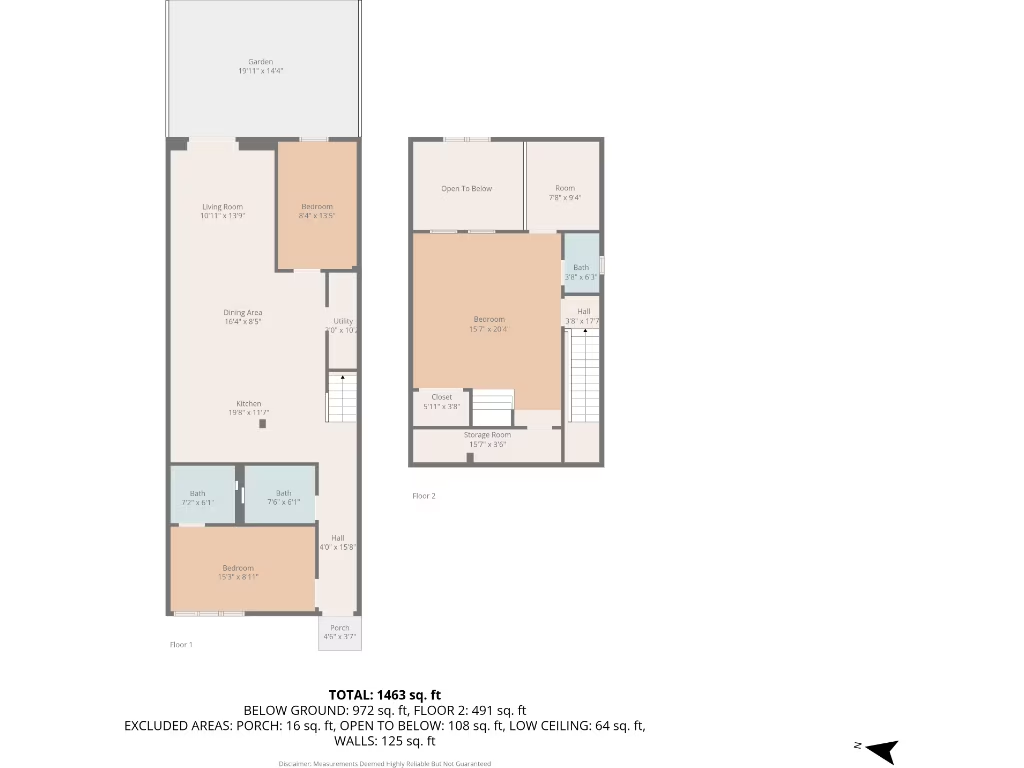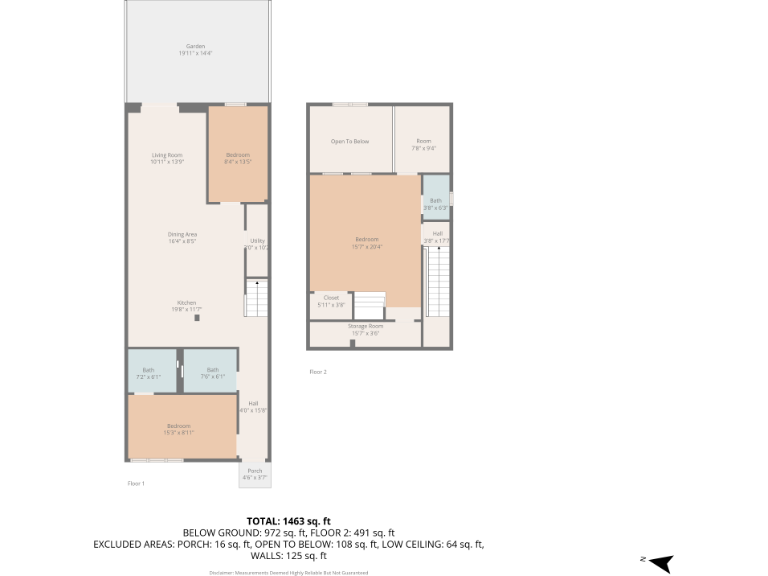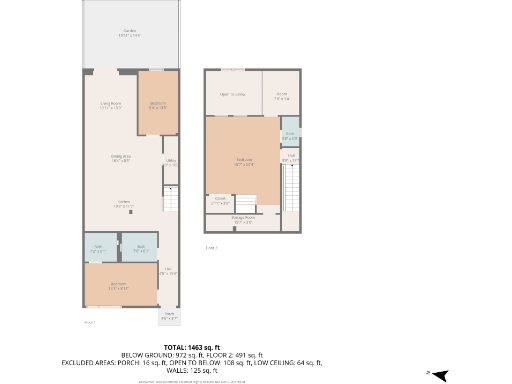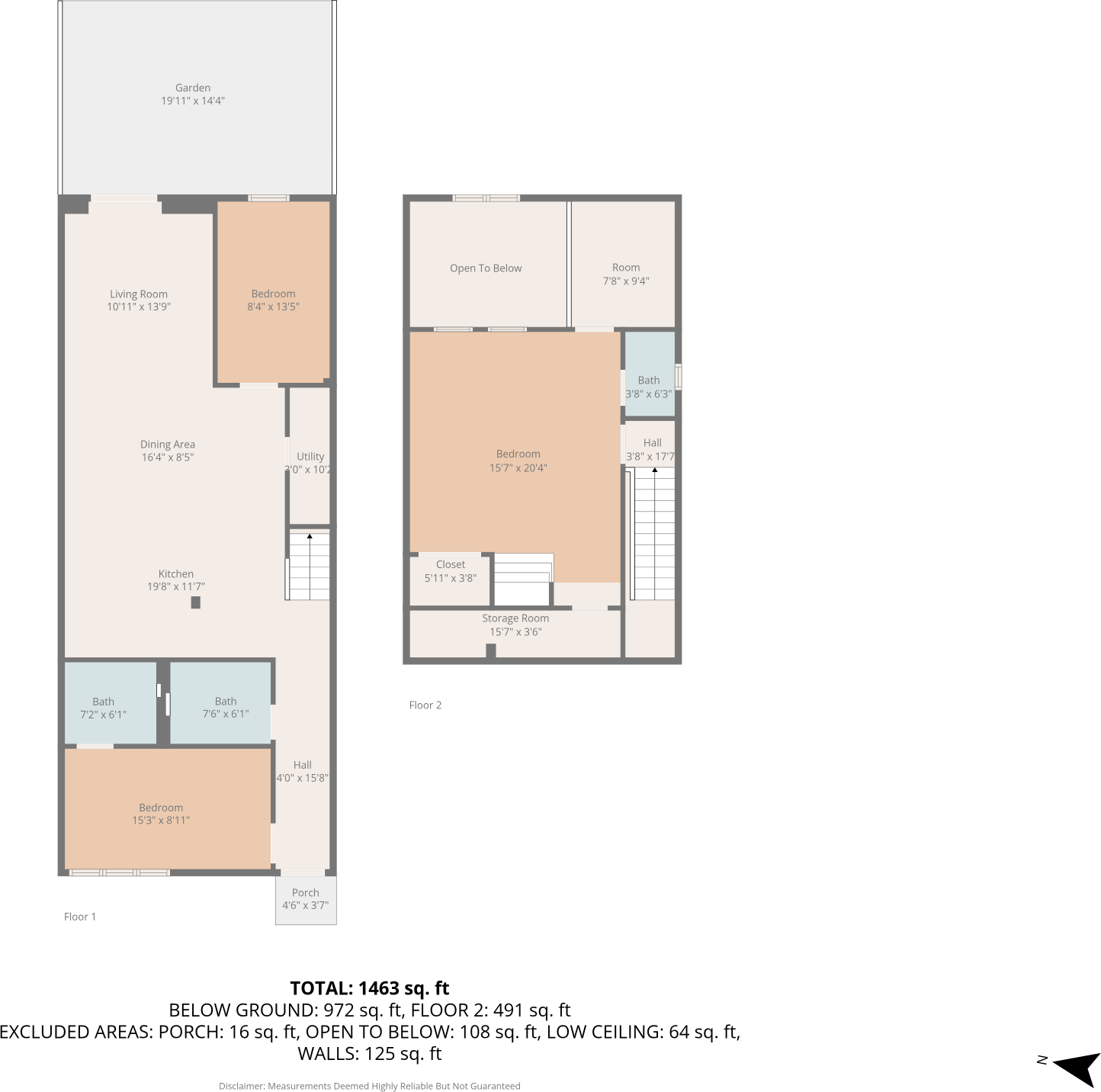Summary - STABLES TO THE REAR OF RIVERSIDE MEADOWS, REIGATE ROAD RH2 8QH
3 bed 3 bath Terraced
Contemporary three-bedroom home with large open-plan hub and private garden.
- 32ft open-plan kitchen, dining and living area with vaulted skylight
- Principal bedroom over 20ft with en-suite and mezzanine level
- Two further bedrooms, one with en-suite; generous family bathroom
- Energy-efficient: air-source heating, high-spec insulation, EPC Band B
- EV charging point and off-street private parking; freehold with warranty
- Private drainage (Klargester) and broadband reported as slow
- Medium flood risk and local crime above average; verify implications
- Listing notes construction date 1950–66 despite new-build marketing (verify)
Fox Barn is a striking three-bedroom home that pairs contemporary rural design with generous living space. The house centres on a 32ft open-plan kitchen, dining and living area topped by a vaulted skylight that delivers abundant natural light. The principal bedroom exceeds 20ft and includes an en-suite and a mezzanine level suitable for a home office, dressing area or quiet nook. Two further bedrooms (one with en-suite) and a family bathroom complete the accommodation.
Practical, energy-efficient features include air-source heating, high-spec insulation, double glazing, an EV charging point, off-street parking and an EPC Band B rating. The property is sold freehold with a 10-year Buildzone warranty, and a private terrace and garden back onto open farmland; grazing land may be available to let separately.
Important factual points: drainage is via a private Klargester treatment system, broadband speeds are reported as slow, and the site has a medium flood risk. Local crime is described as above average. The listing data also records a construction date range of 1950–1966 despite the property being marketed as new-build; prospective buyers should verify build details and service installations during due diligence.
This home will suit buyers seeking a contemporary rural lifestyle with room for flexible working and family life, who value energy efficiency and private outdoor space. It also suits purchasers prepared to accept rural service details (private drainage, limited broadband) and to check flood and security implications before committing.
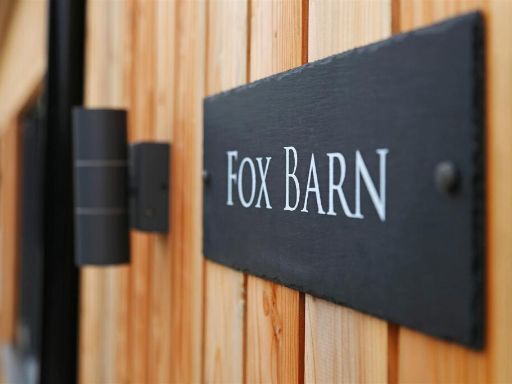 3 bedroom house for sale in Sidlow, Reigate RH2 — £720,000 • 3 bed • 3 bath • 1493 ft²
3 bedroom house for sale in Sidlow, Reigate RH2 — £720,000 • 3 bed • 3 bath • 1493 ft²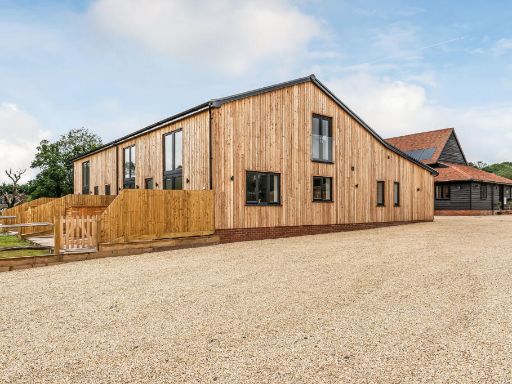 3 bedroom end of terrace house for sale in Lower Duxhurst Farm, 15b Reigate Road, Reigate, Surrey, RH2 — £680,000 • 3 bed • 2 bath • 1274 ft²
3 bedroom end of terrace house for sale in Lower Duxhurst Farm, 15b Reigate Road, Reigate, Surrey, RH2 — £680,000 • 3 bed • 2 bath • 1274 ft²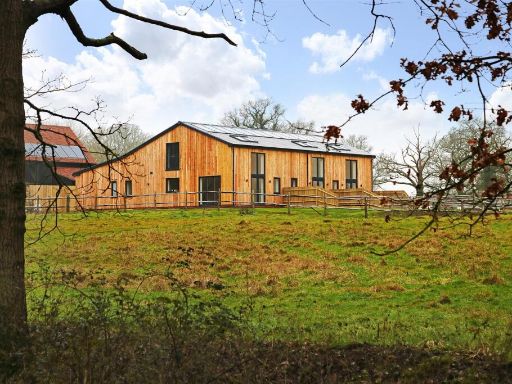 3 bedroom house for sale in Sidlow, Reigate RH2 — £700,000 • 3 bed • 3 bath • 1274 ft²
3 bedroom house for sale in Sidlow, Reigate RH2 — £700,000 • 3 bed • 3 bath • 1274 ft²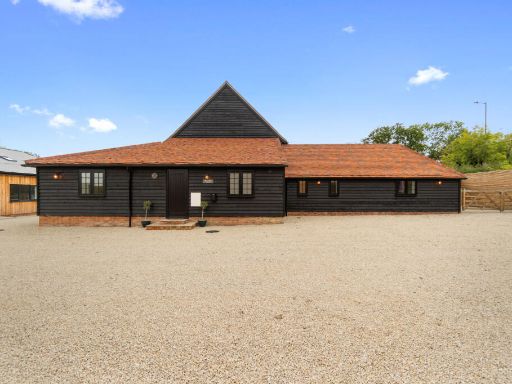 4 bedroom barn conversion for sale in Lower Duxhurst Farm, Reigate Road, Reigate, Surrey, RH2 — £1,250,000 • 4 bed • 3 bath • 2500 ft²
4 bedroom barn conversion for sale in Lower Duxhurst Farm, Reigate Road, Reigate, Surrey, RH2 — £1,250,000 • 4 bed • 3 bath • 2500 ft²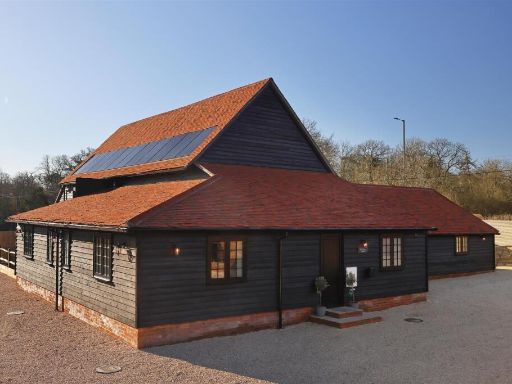 4 bedroom house for sale in Sidlow, Reigate RH2 — £1,250,000 • 4 bed • 3 bath • 2570 ft²
4 bedroom house for sale in Sidlow, Reigate RH2 — £1,250,000 • 4 bed • 3 bath • 2570 ft²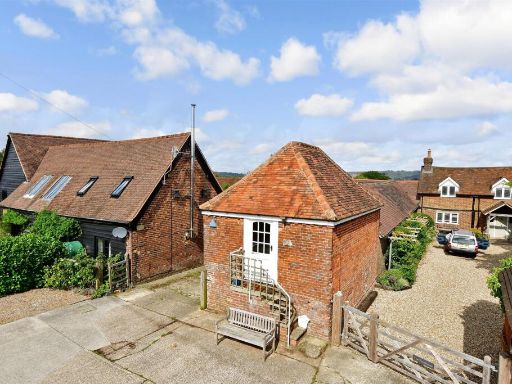 2 bedroom barn conversion for sale in Shellwood Road, Leigh, Reigate, Surrey, RH2 — £325,000 • 2 bed • 1 bath • 722 ft²
2 bedroom barn conversion for sale in Shellwood Road, Leigh, Reigate, Surrey, RH2 — £325,000 • 2 bed • 1 bath • 722 ft²