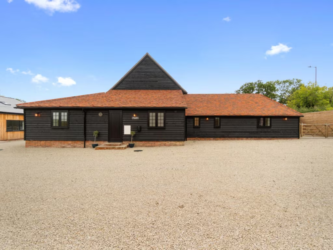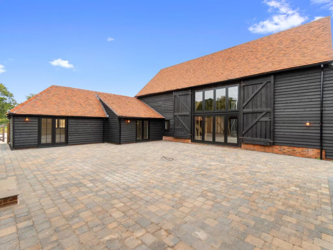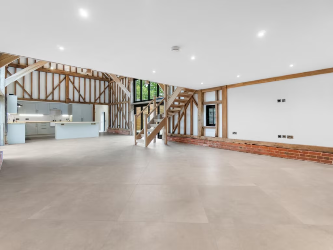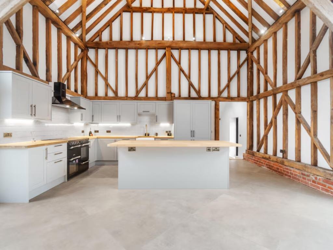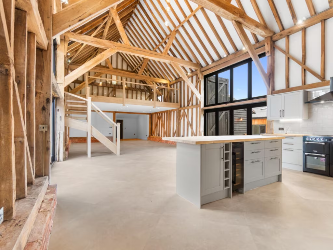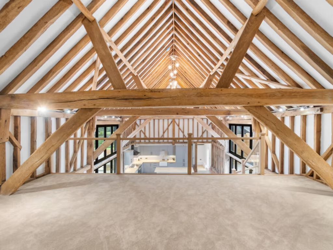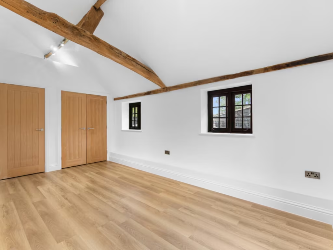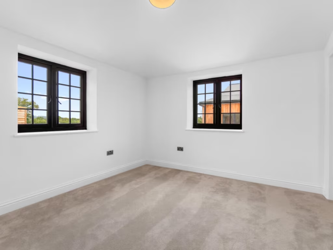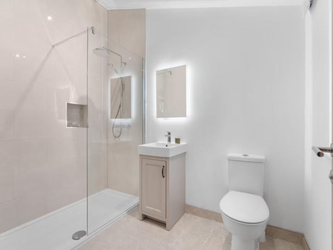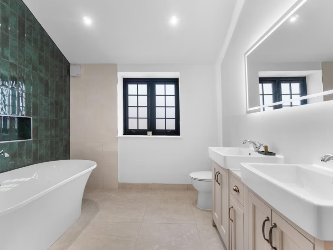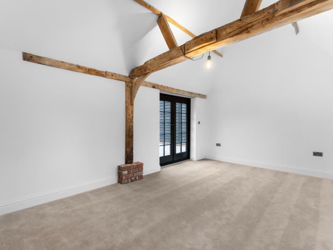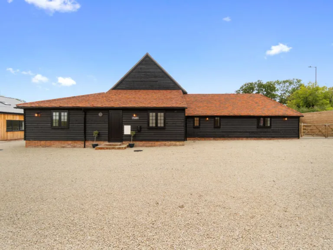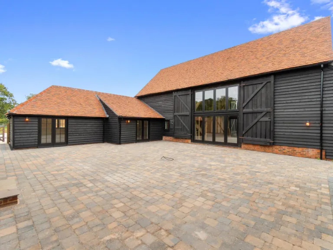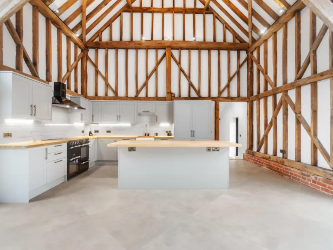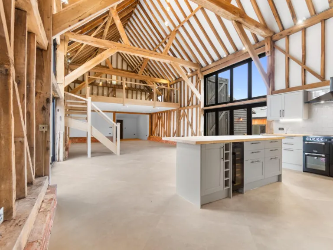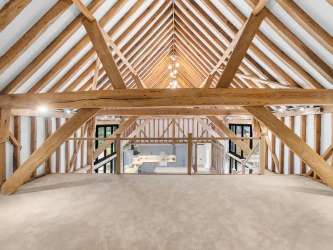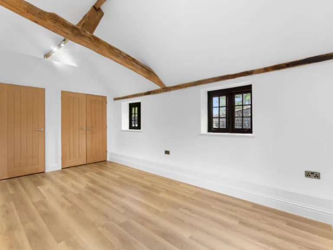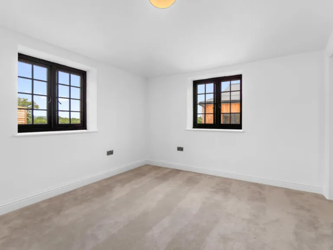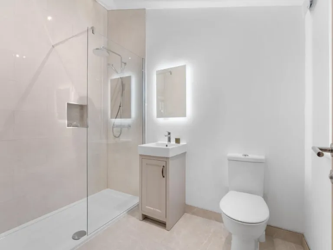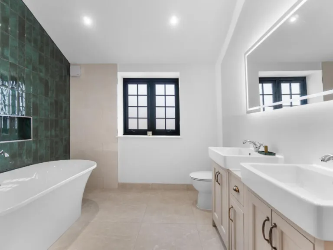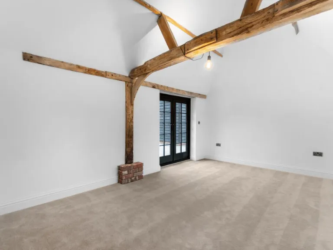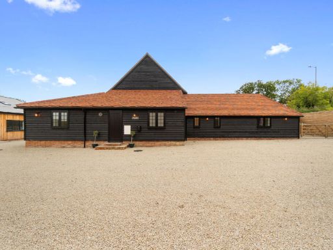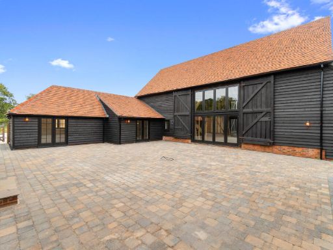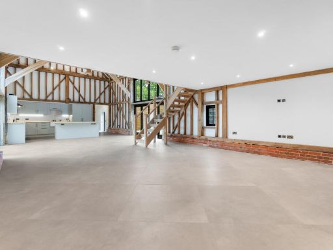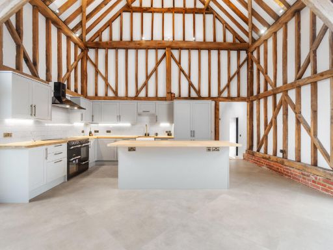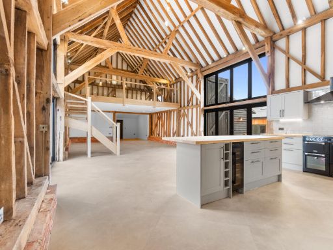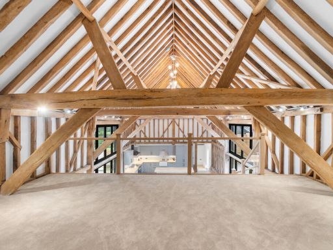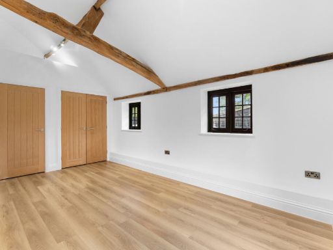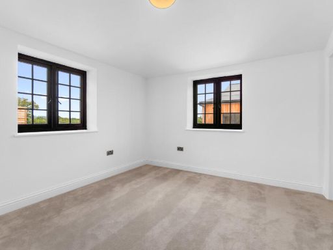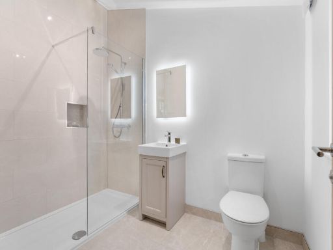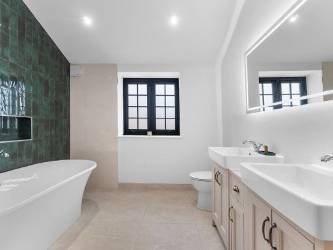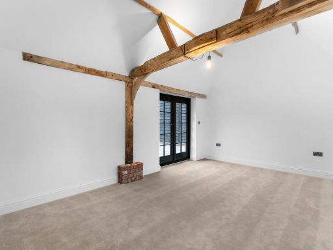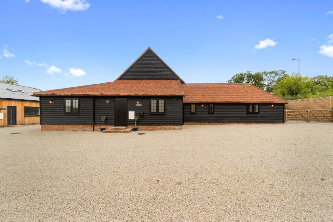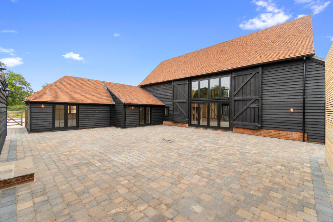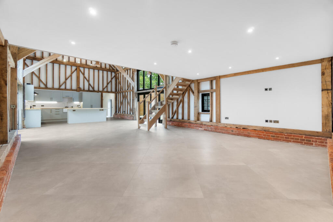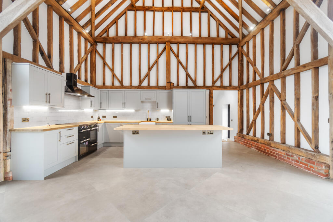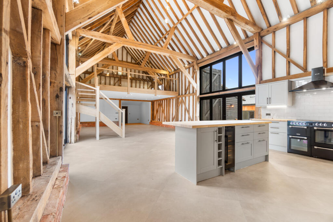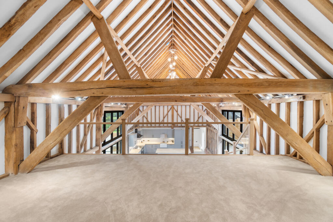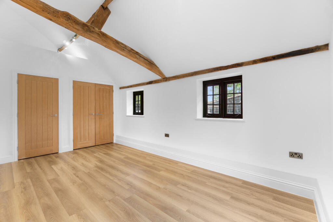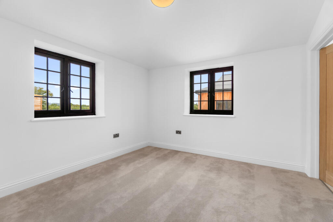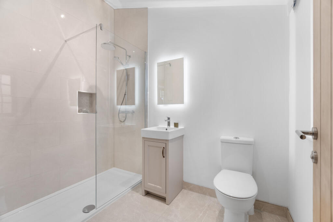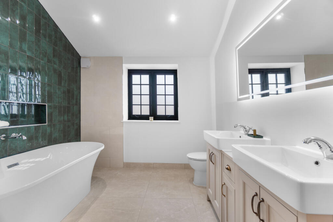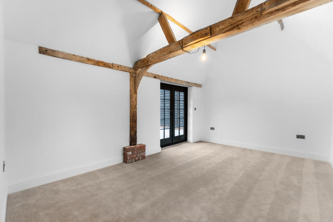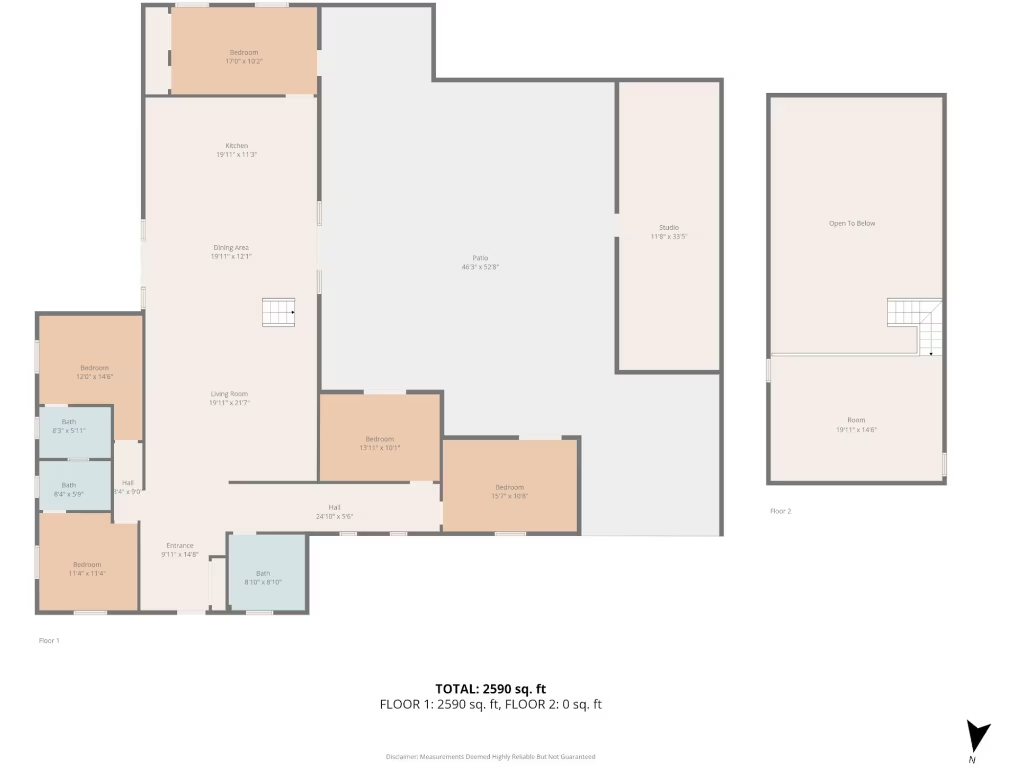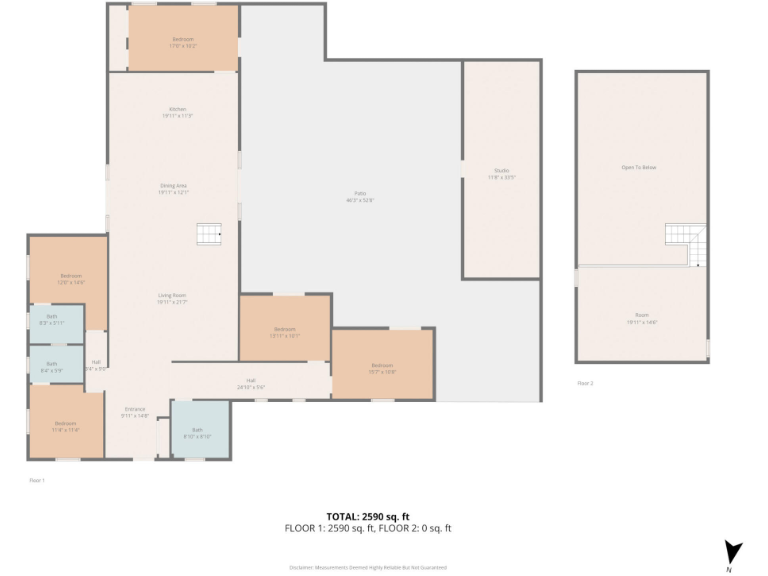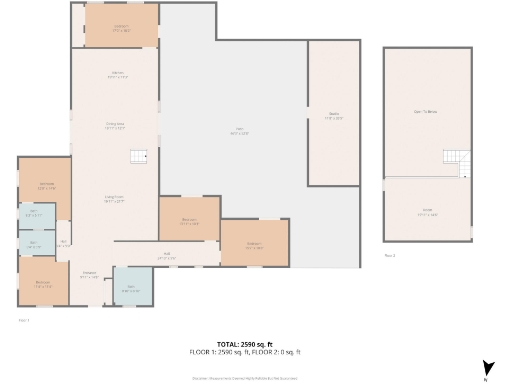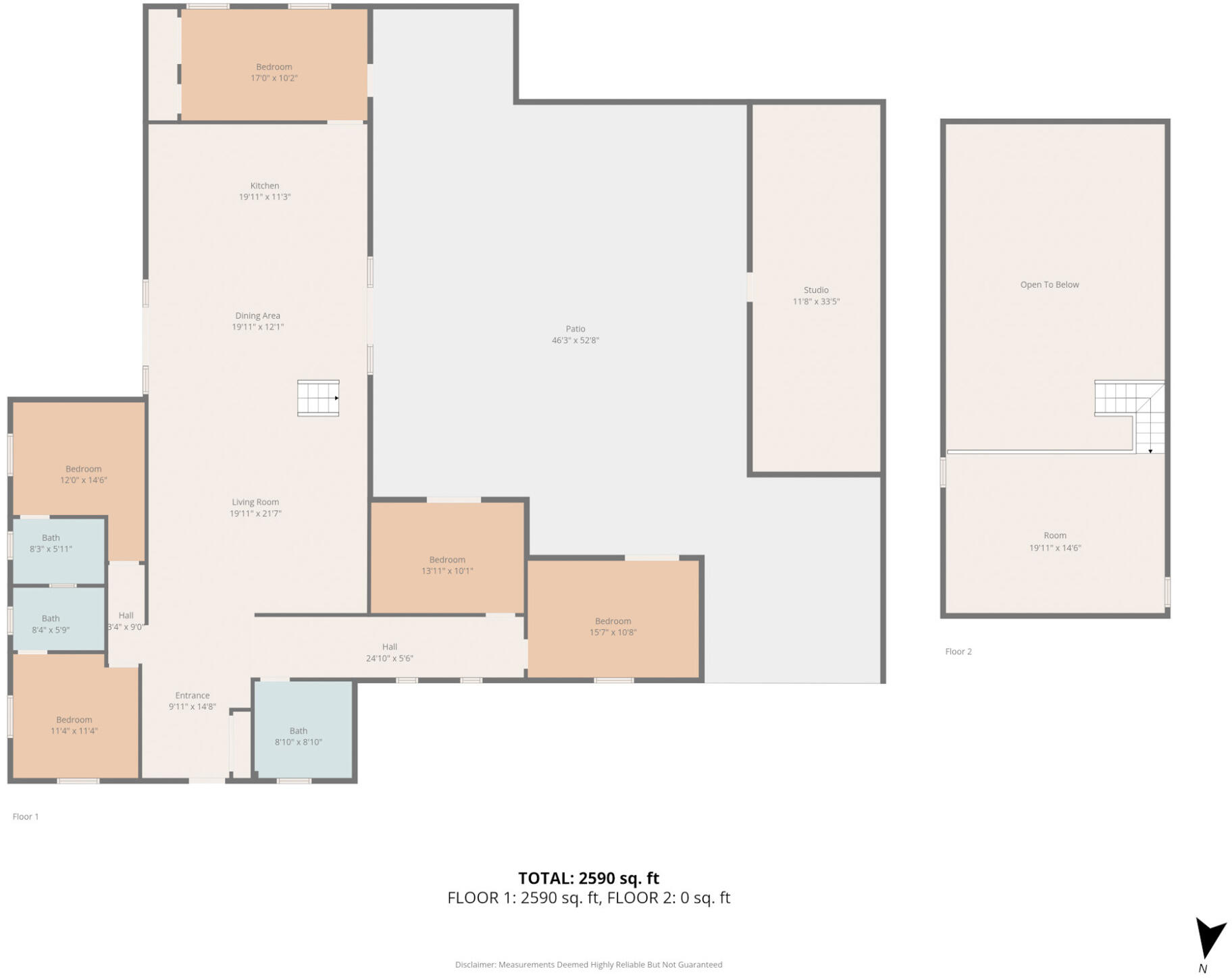Summary - Lower Duxhurst Farm, 15 Reigate Road RH2 8QH
4 bed 3 bath Barn Conversion
Character-filled four-bedroom home with modern energy upgrades and large plot.
Over 2,500 sq ft in a converted historic barn
Set within a tranquil rural hamlet, this converted barn blends original character with modern living across more than 2,500 sq ft. Exposed oak beams, brickwork and double-height spaces create a dramatic central reception, while large picture windows and a mezzanine maximise light. The open-plan kitchen, dining and living area flows via full-height glazed doors to a west-facing courtyard and small garden for relaxed indoor–outdoor living.
The comfortable principal suite and a second ground-floor bedroom open directly to the courtyard; two further double bedrooms are ensuite, making the layout well suited to families or guests. Practical spaces include a boot room, separate utility, and a 33-foot barn-style outhouse. Off-street parking and an EV charging point add everyday convenience.
Energy efficiency has been addressed with high-grade insulation, underfloor heating and an air-source heat pump, and the home benefits from a BuildZone 10-year structural warranty. Note that the building is an older, solid-brick barn (constructed before 1900); while insulation upgrades are installed, the historic fabric may carry maintenance considerations specific to older masonry buildings.
Important points for buyers: the site is in a rural, hamlet setting with excellent mobile and broadband but a medium flood risk for the area and above-average local crime statistics. The property is offered freehold; grazing land is available to let separately. Viewings recommended for those seeking a spacious, characterful family home with modern amenities in a countryside setting.
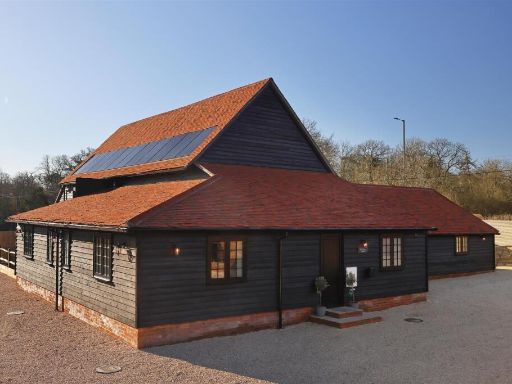 4 bedroom house for sale in Sidlow, Reigate RH2 — £1,250,000 • 4 bed • 3 bath • 2570 ft²
4 bedroom house for sale in Sidlow, Reigate RH2 — £1,250,000 • 4 bed • 3 bath • 2570 ft²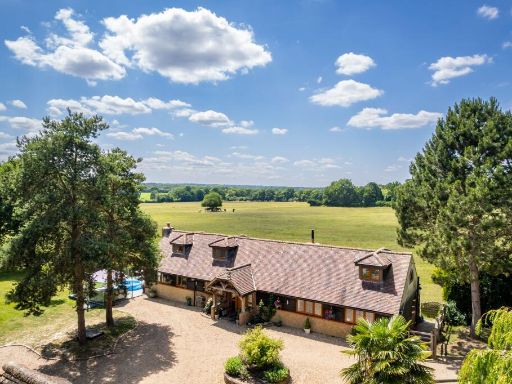 4 bedroom detached house for sale in Newchapel Road, Lingfield, RH7 — £1,150,000 • 4 bed • 2 bath • 1787 ft²
4 bedroom detached house for sale in Newchapel Road, Lingfield, RH7 — £1,150,000 • 4 bed • 2 bath • 1787 ft²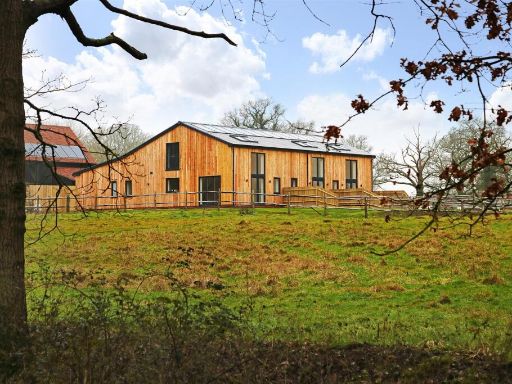 3 bedroom house for sale in Sidlow, Reigate RH2 — £700,000 • 3 bed • 3 bath • 1274 ft²
3 bedroom house for sale in Sidlow, Reigate RH2 — £700,000 • 3 bed • 3 bath • 1274 ft²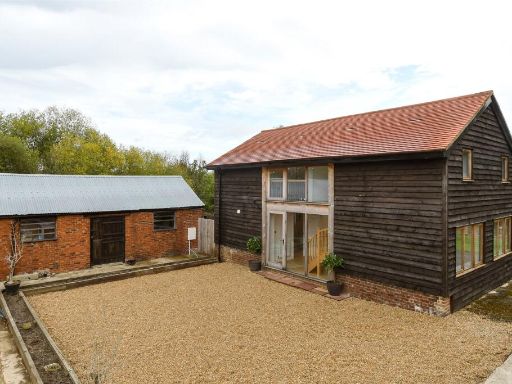 4 bedroom detached house for sale in Moats Lane, South Nutfield, Redhill, Surrey, RH1 — £1,100,000 • 4 bed • 2 bath • 743 ft²
4 bedroom detached house for sale in Moats Lane, South Nutfield, Redhill, Surrey, RH1 — £1,100,000 • 4 bed • 2 bath • 743 ft²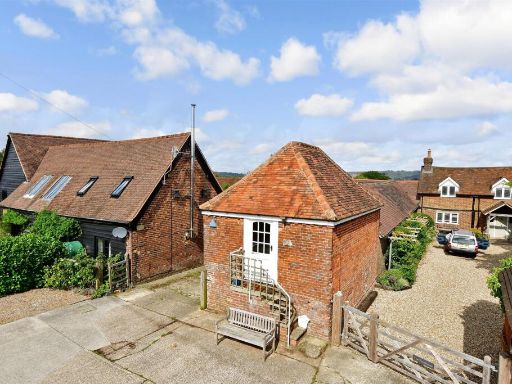 2 bedroom barn conversion for sale in Shellwood Road, Leigh, Reigate, Surrey, RH2 — £325,000 • 2 bed • 1 bath • 722 ft²
2 bedroom barn conversion for sale in Shellwood Road, Leigh, Reigate, Surrey, RH2 — £325,000 • 2 bed • 1 bath • 722 ft²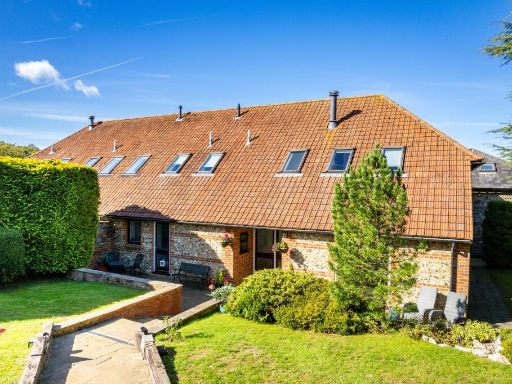 4 bedroom semi-detached house for sale in Dean Lane, Merstham, RH1 — £1,000,000 • 4 bed • 2 bath • 1808 ft²
4 bedroom semi-detached house for sale in Dean Lane, Merstham, RH1 — £1,000,000 • 4 bed • 2 bath • 1808 ft²