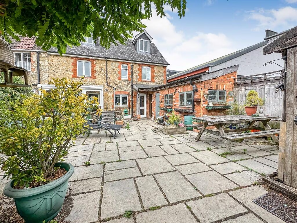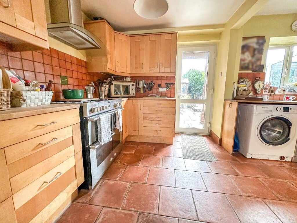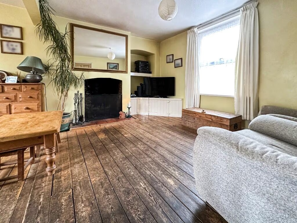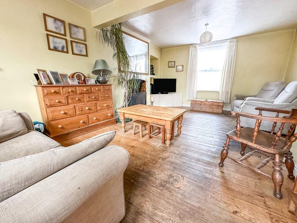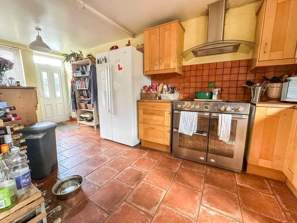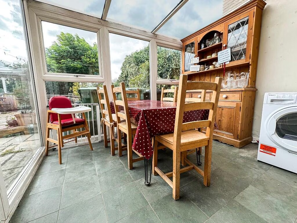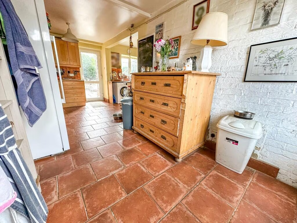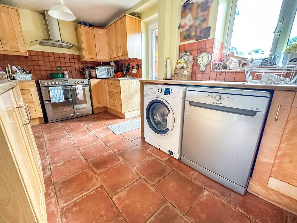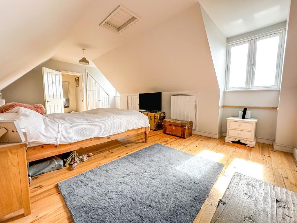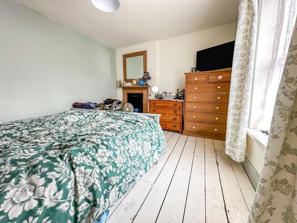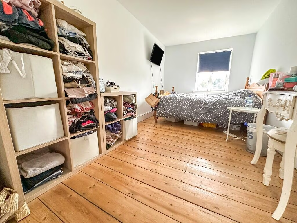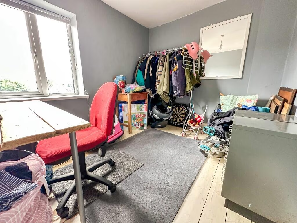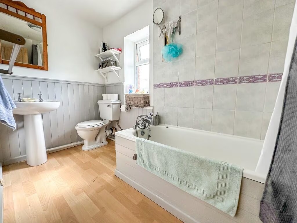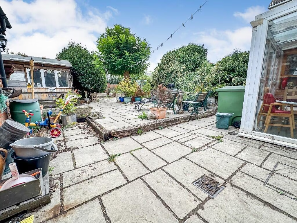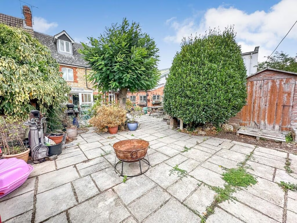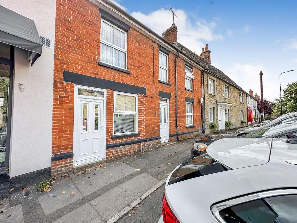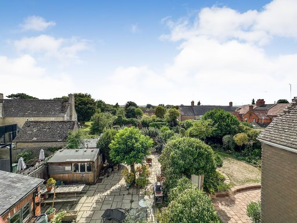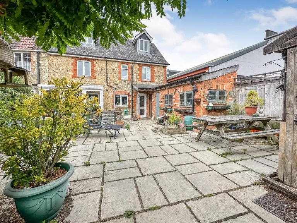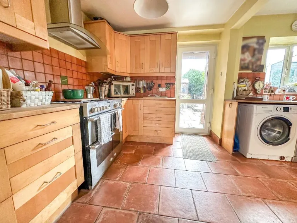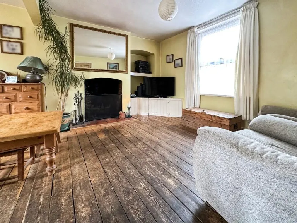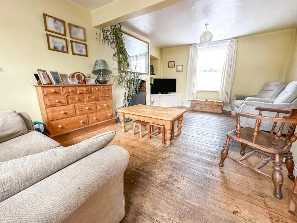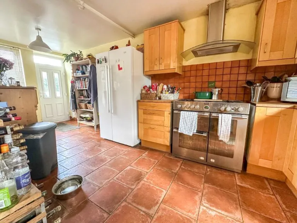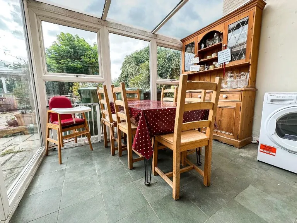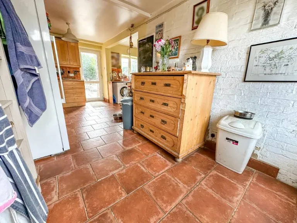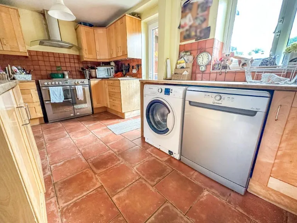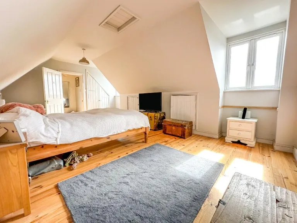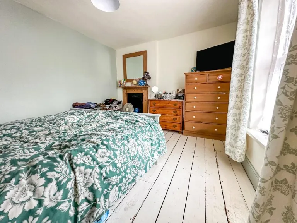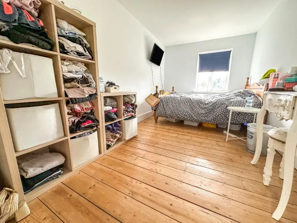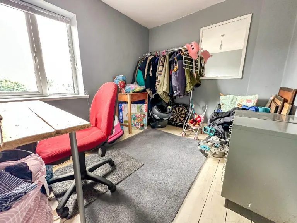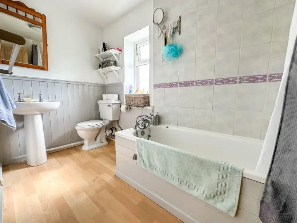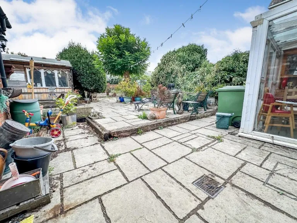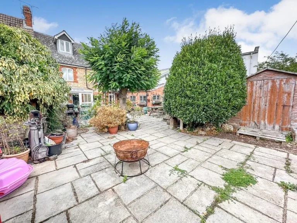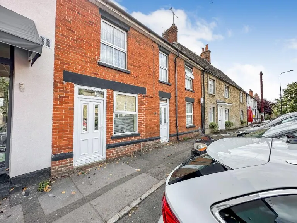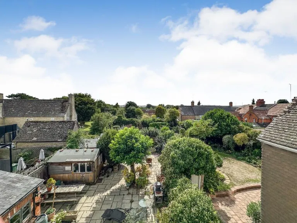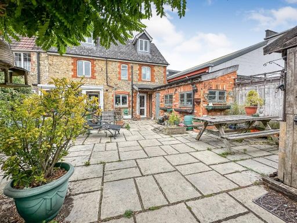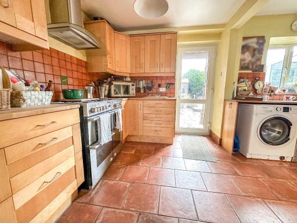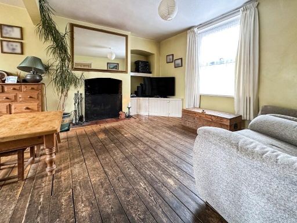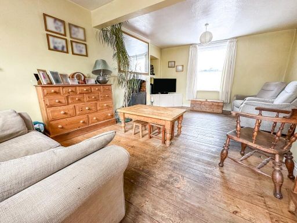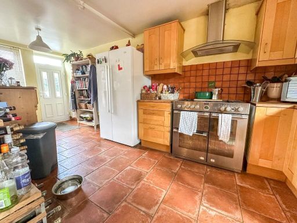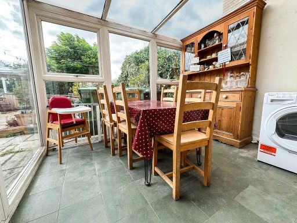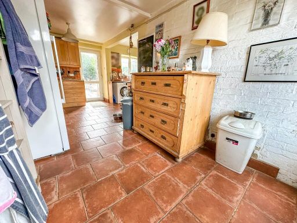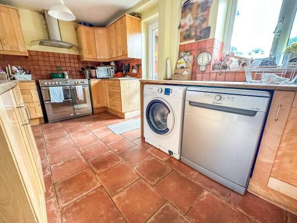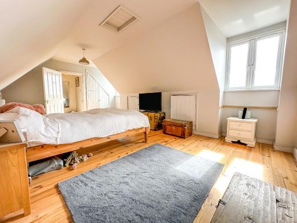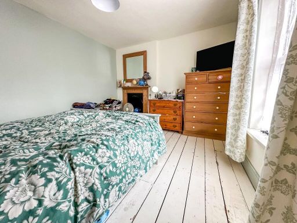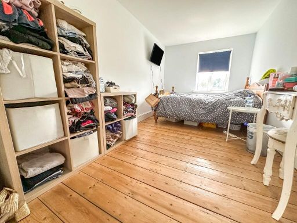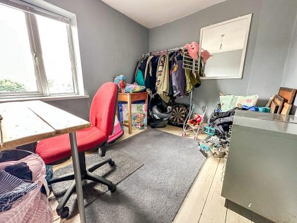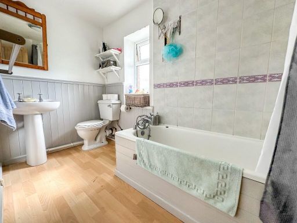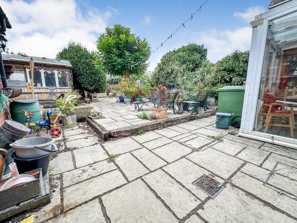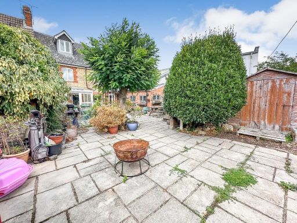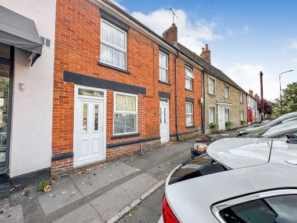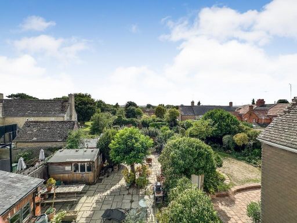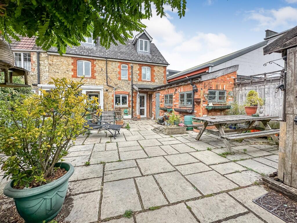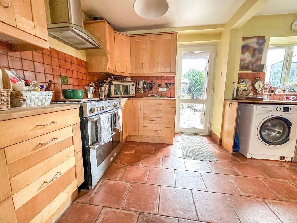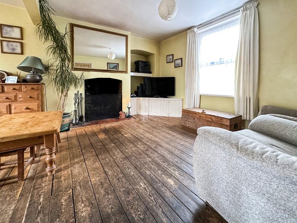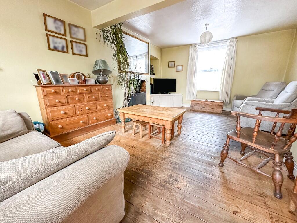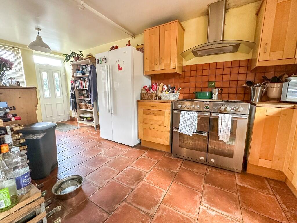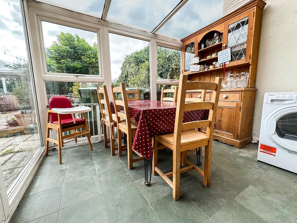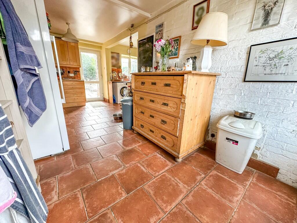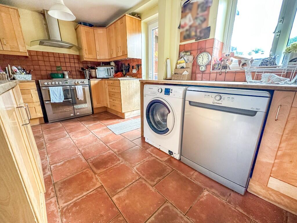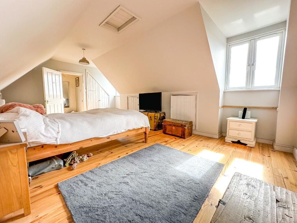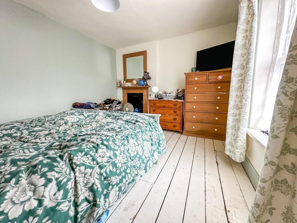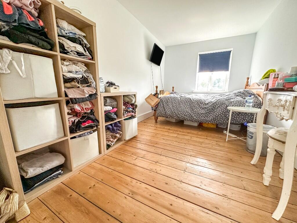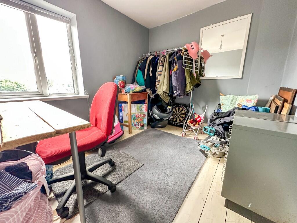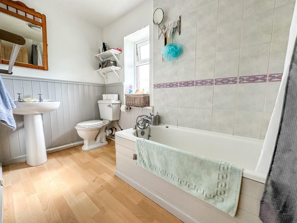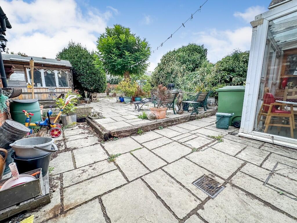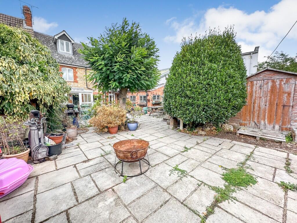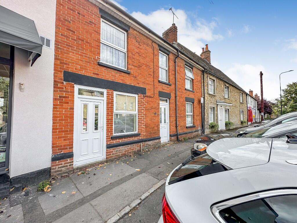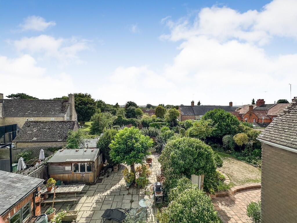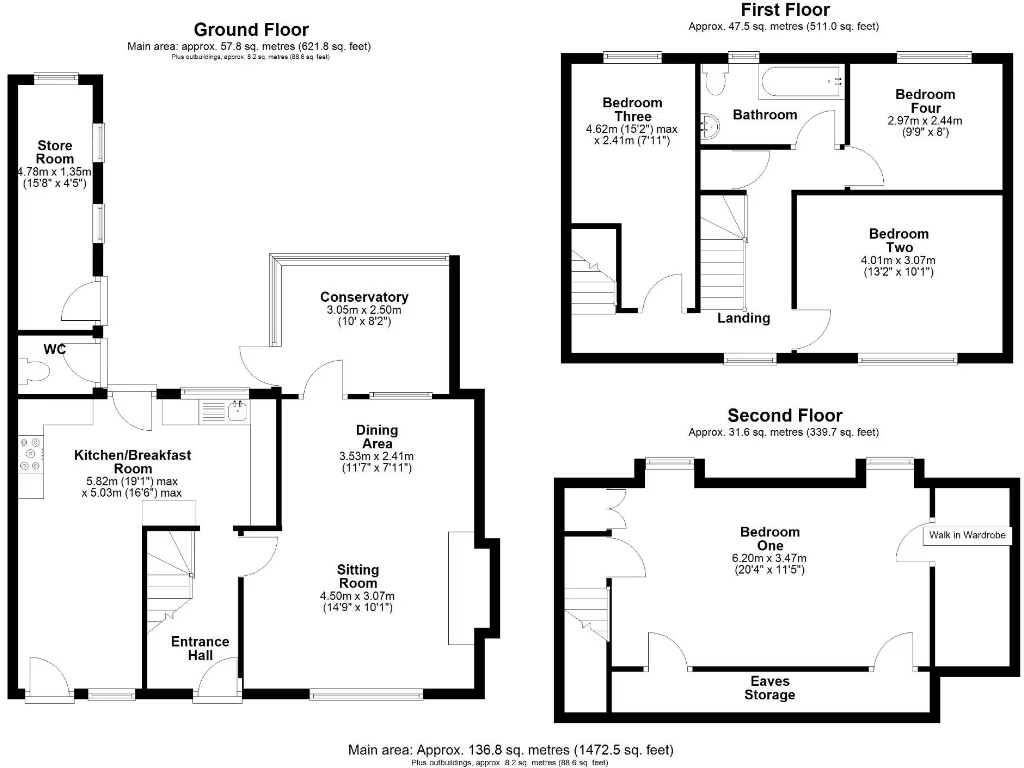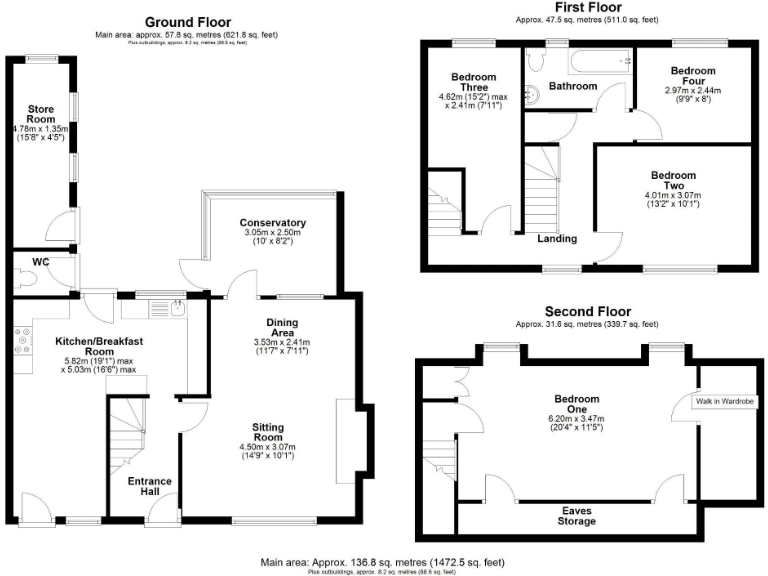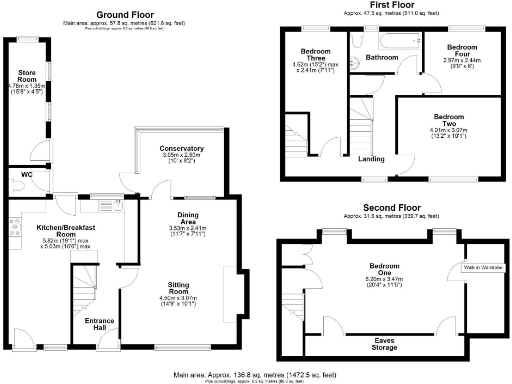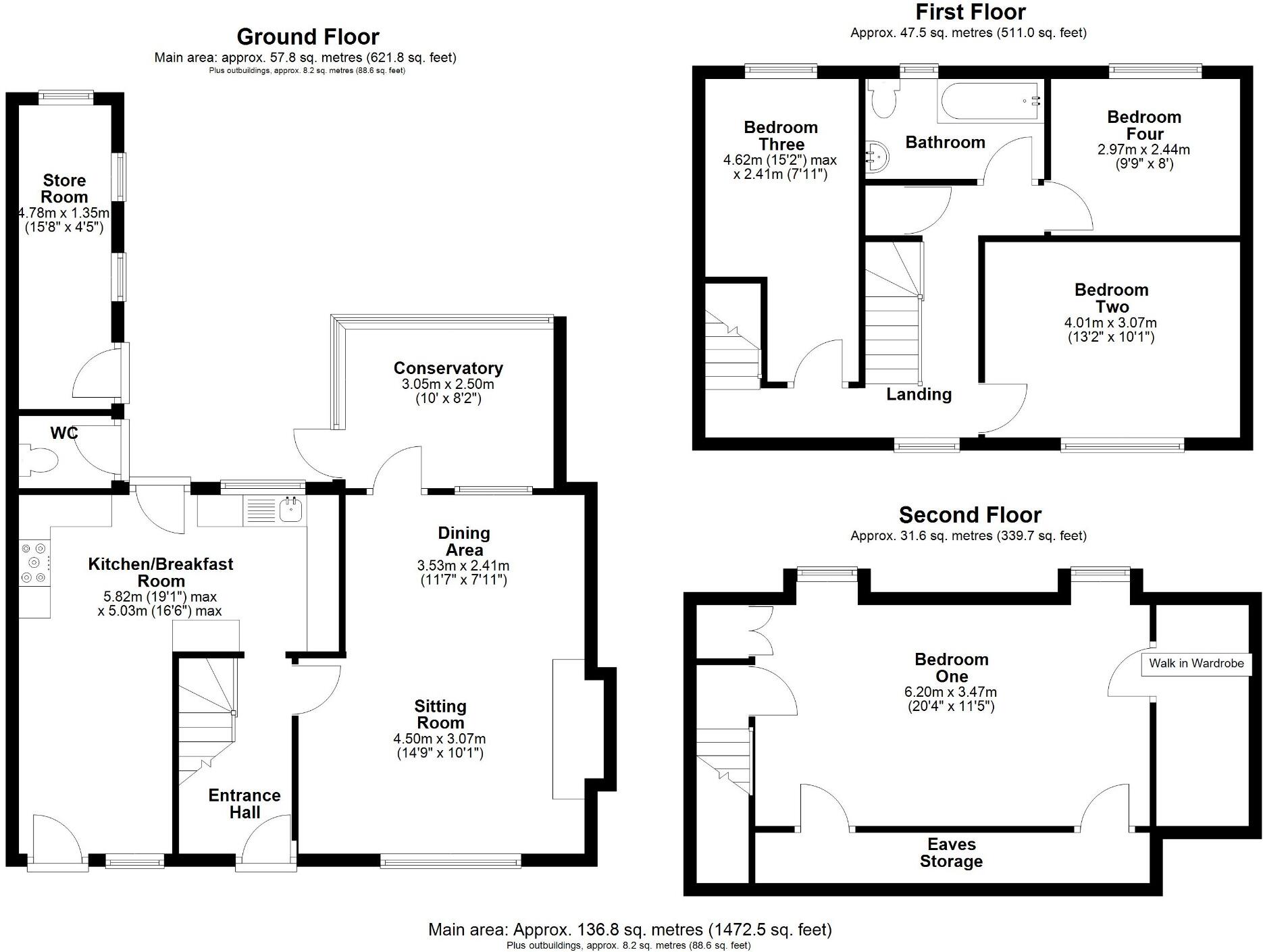Summary - 35 HIGH STREET SHRIVENHAM SWINDON SN6 8AN
4 bed 1 bath Terraced
Four bedroom Victorian terrace over three storeys
c.20' master bedroom with walk-in wardrobe and hill views
Large low-maintenance rear garden, brick shed, outside WC
Open fire in generous sitting/dining room, conservatory attached
Kitchen bright but dated; likely needs appliance upgrades/overhaul
Single family bathroom for four bedrooms — potential bottleneck
On-street parking only; permit currently c.£110 per year
Freehold, fast broadband, excellent mobile signal, no flood risk
This four-bedroom Victorian terraced cottage sits on Shrivenham High Street, arranged over three storeys and offering period character with practical family space. The principal sitting/dining room features an open fire and flows through to a conservatory; the kitchen/breakfast room is bright with rustic styling but the appliances are dated and likely need replacement. A large c.20' second-floor principal bedroom includes a walk-in wardrobe and clear views to the White Horse Hills, giving a rare elevated aspect for a High Street home.
Outside, a generous low-maintenance rear garden, brick-built storage shed and outside WC provide useful utility and scope to improve outdoor living. The property is freehold, has fast broadband and excellent mobile signal, and sits in a very affluent, self-sufficient retirement/well-served village with a wide range of local amenities and several good primary and secondary schools nearby.
Practical considerations: there is one family bathroom for four bedrooms, parking is on-street with a current permit cost of approximately £110 per year, and the kitchen would benefit from a modernisation to unlock full value. The terrace location may bring occasional town-centre noise, but there is no flood risk and overall maintenance appears reasonable for a period home.
This house will suit families seeking central village living with strong community amenities and scope to personalise a character home, or downsizers wanting generous bedrooms and garden space while remaining close to services and transport links.
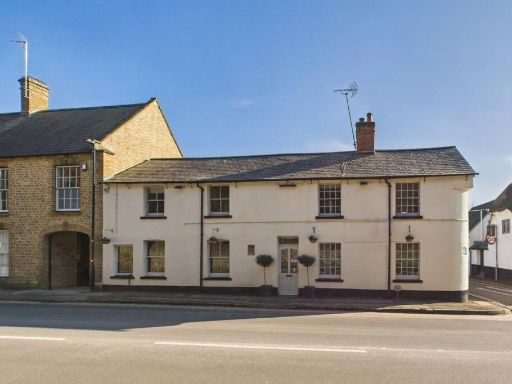 4 bedroom end of terrace house for sale in High Street, Shrivenham, Swindon, Oxfordshire, SN6 — £650,000 • 4 bed • 2 bath • 2534 ft²
4 bedroom end of terrace house for sale in High Street, Shrivenham, Swindon, Oxfordshire, SN6 — £650,000 • 4 bed • 2 bath • 2534 ft²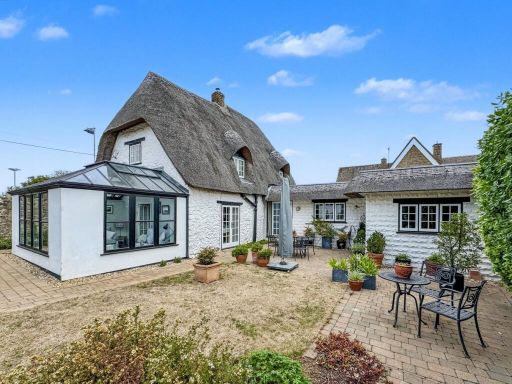 4 bedroom detached house for sale in Manor Lane, Shrivenham, Swindon, SN6 — £750,000 • 4 bed • 2 bath • 2177 ft²
4 bedroom detached house for sale in Manor Lane, Shrivenham, Swindon, SN6 — £750,000 • 4 bed • 2 bath • 2177 ft²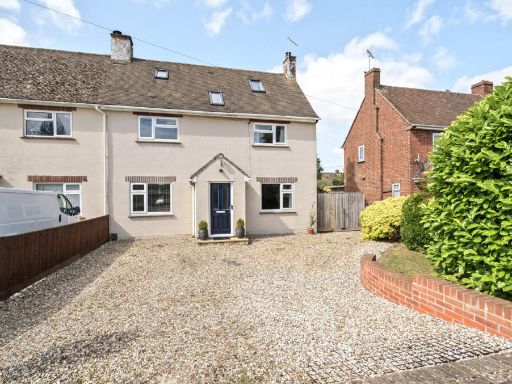 4 bedroom end of terrace house for sale in Stallpits Road, Shrivenham, Oxfordshire, SN6 — £450,000 • 4 bed • 2 bath • 1510 ft²
4 bedroom end of terrace house for sale in Stallpits Road, Shrivenham, Oxfordshire, SN6 — £450,000 • 4 bed • 2 bath • 1510 ft²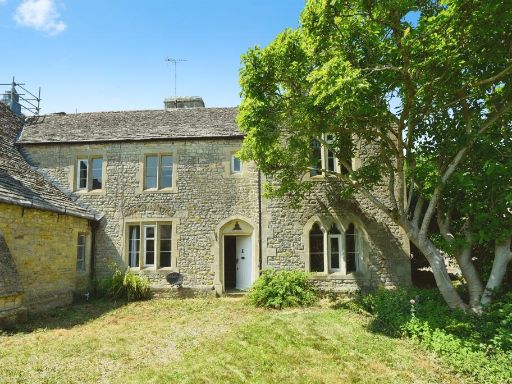 3 bedroom semi-detached house for sale in High Street, Shrivenham, Swindon, SN6 — £525,000 • 3 bed • 1 bath • 496 ft²
3 bedroom semi-detached house for sale in High Street, Shrivenham, Swindon, SN6 — £525,000 • 3 bed • 1 bath • 496 ft²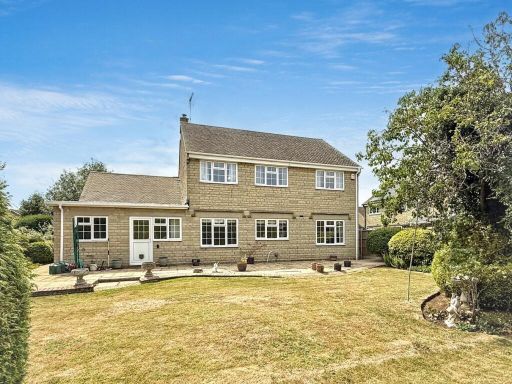 4 bedroom detached house for sale in Berens Road, Shrivenham, SN6 — £600,000 • 4 bed • 1 bath • 1907 ft²
4 bedroom detached house for sale in Berens Road, Shrivenham, SN6 — £600,000 • 4 bed • 1 bath • 1907 ft²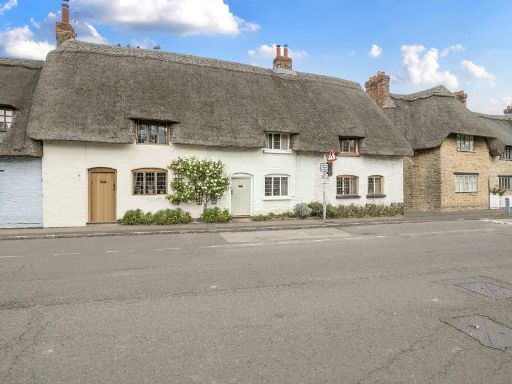 3 bedroom cottage for sale in High Street, Shrivenham, Swindon, SN6 — £325,000 • 3 bed • 1 bath • 947 ft²
3 bedroom cottage for sale in High Street, Shrivenham, Swindon, SN6 — £325,000 • 3 bed • 1 bath • 947 ft²