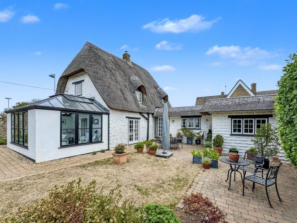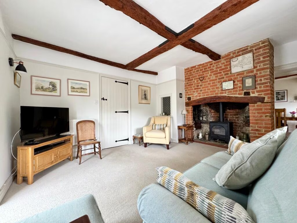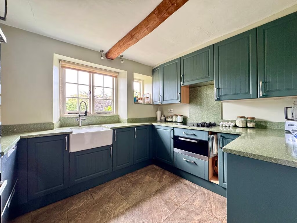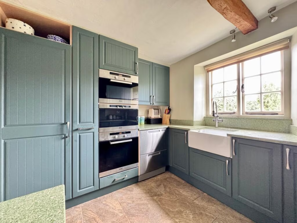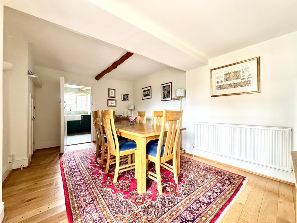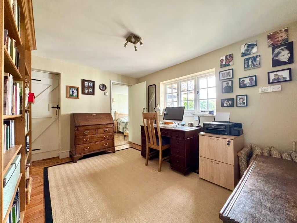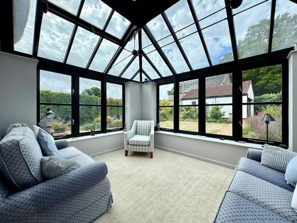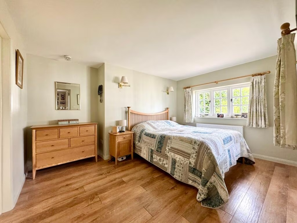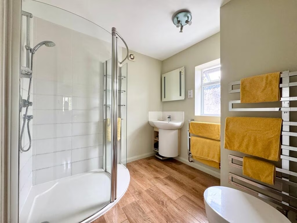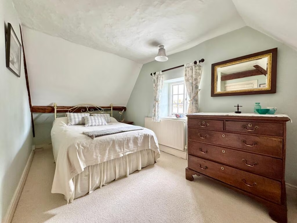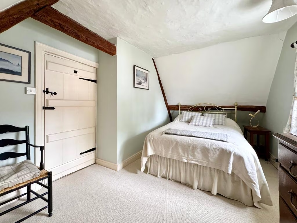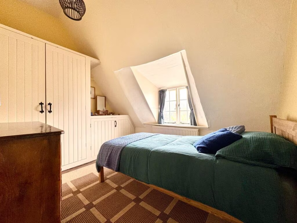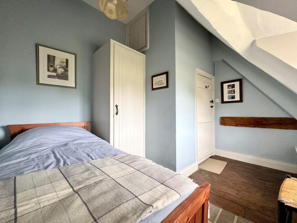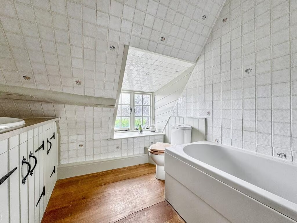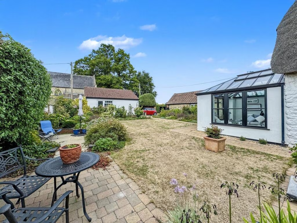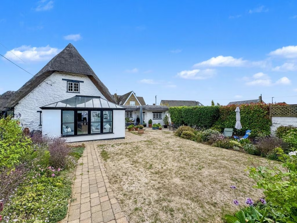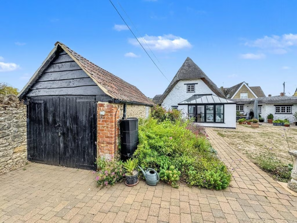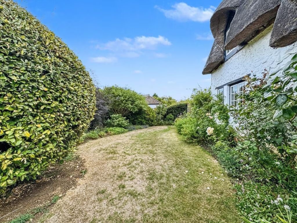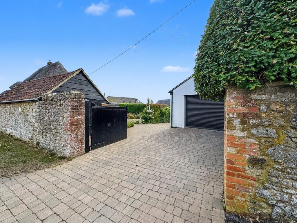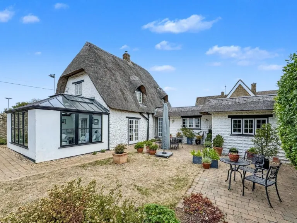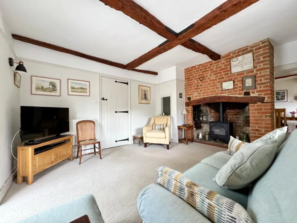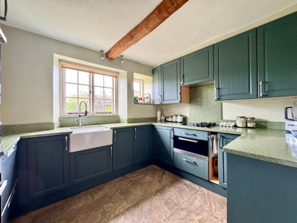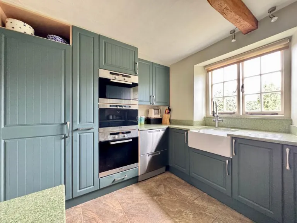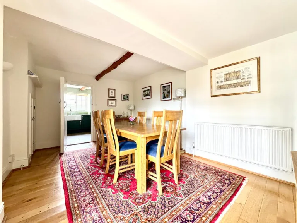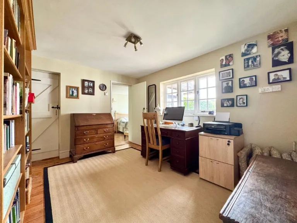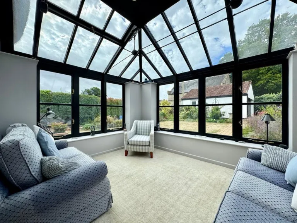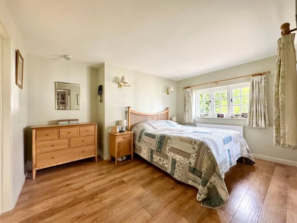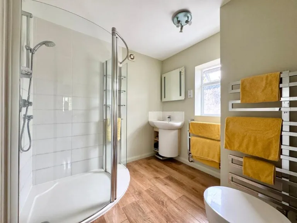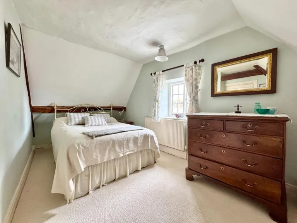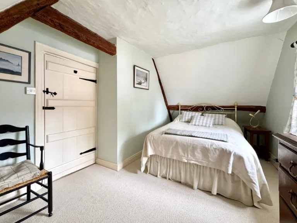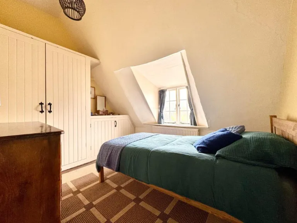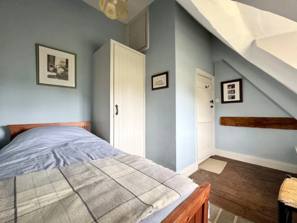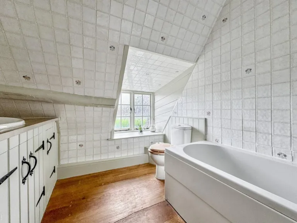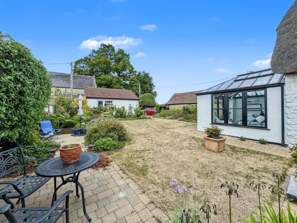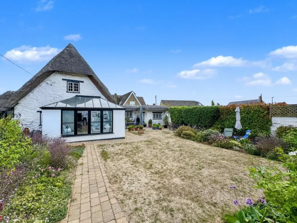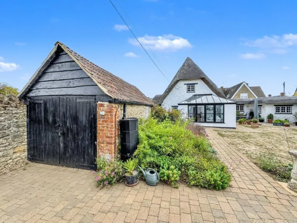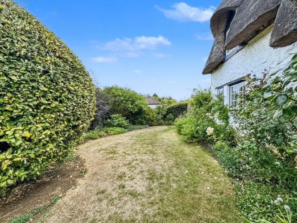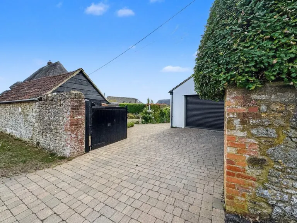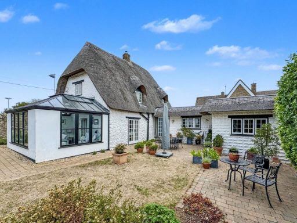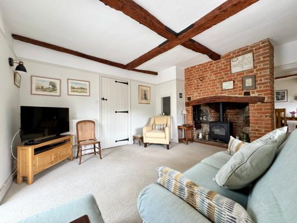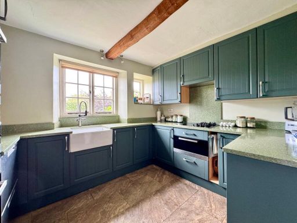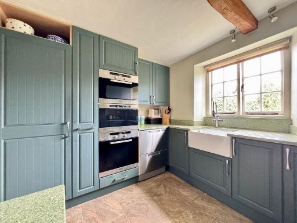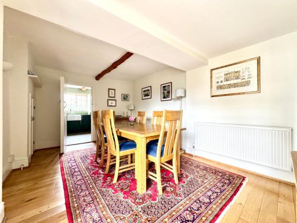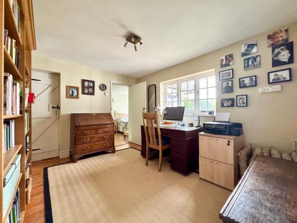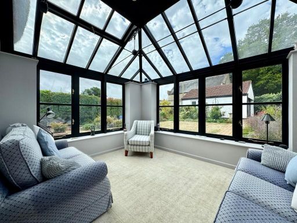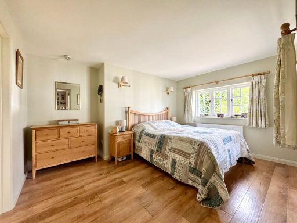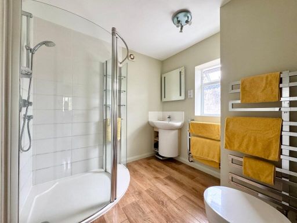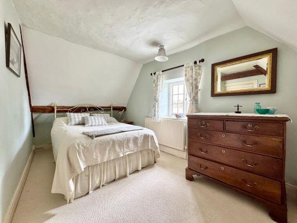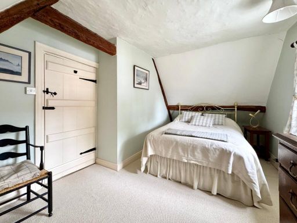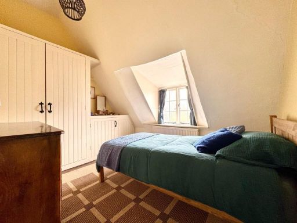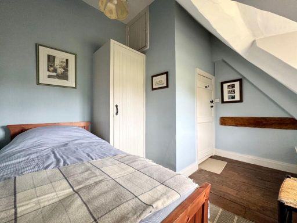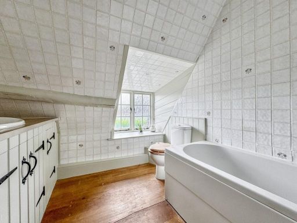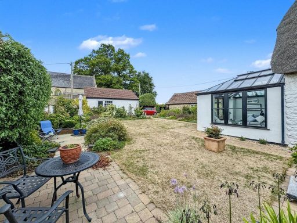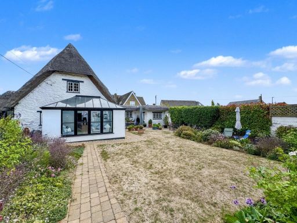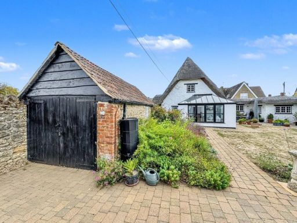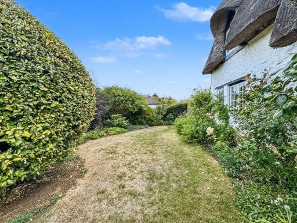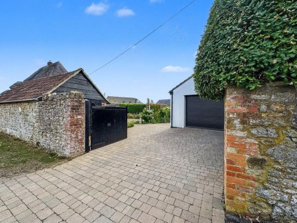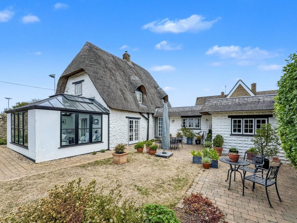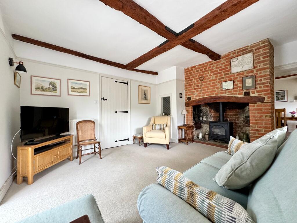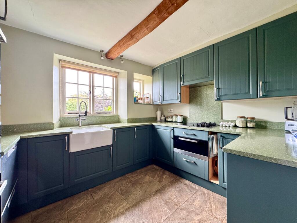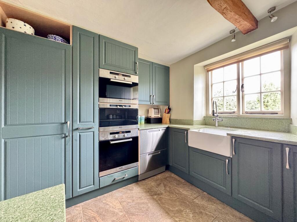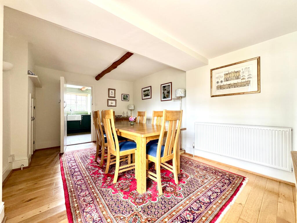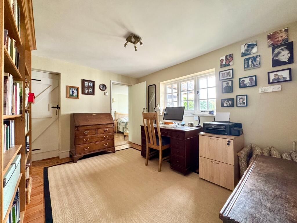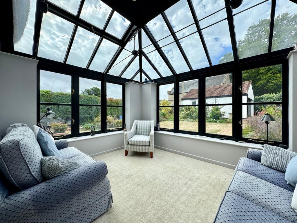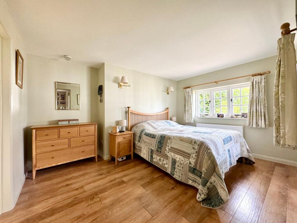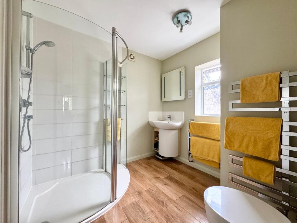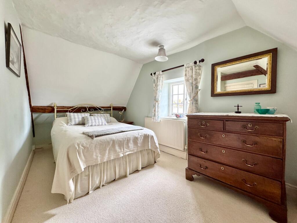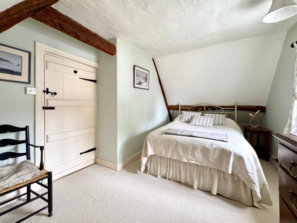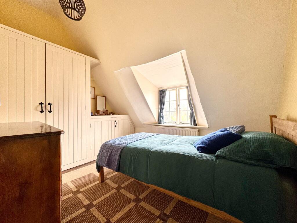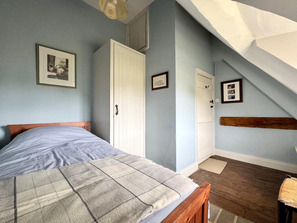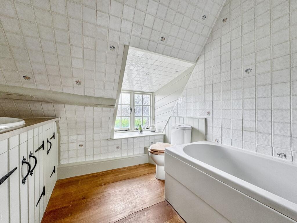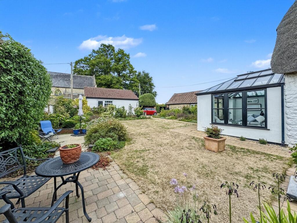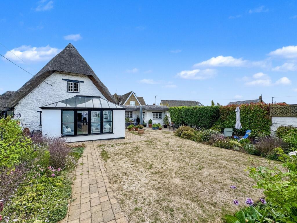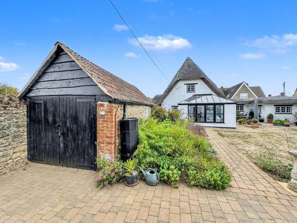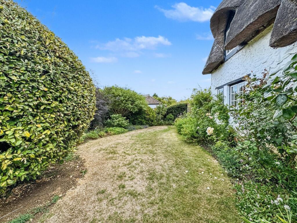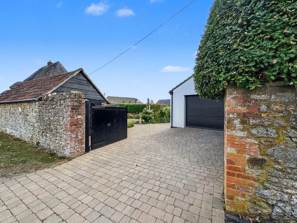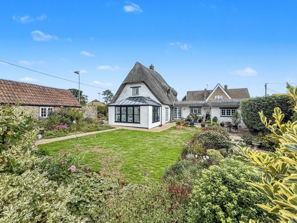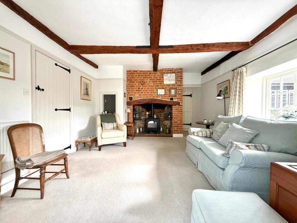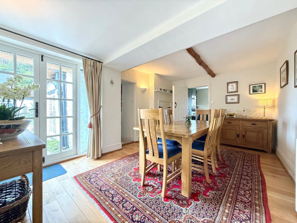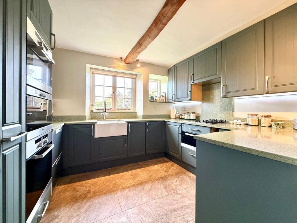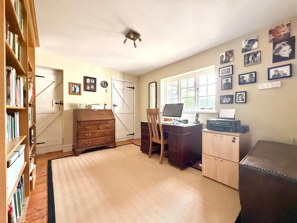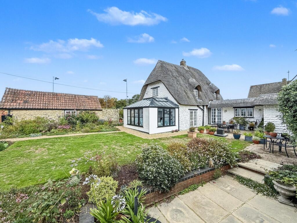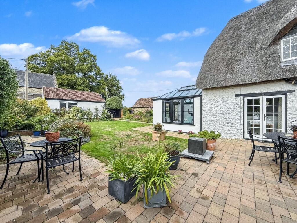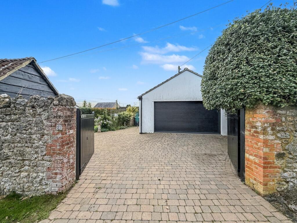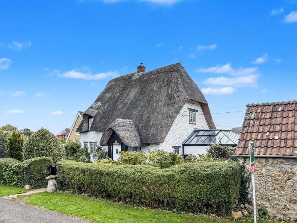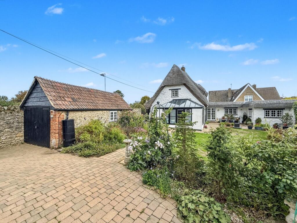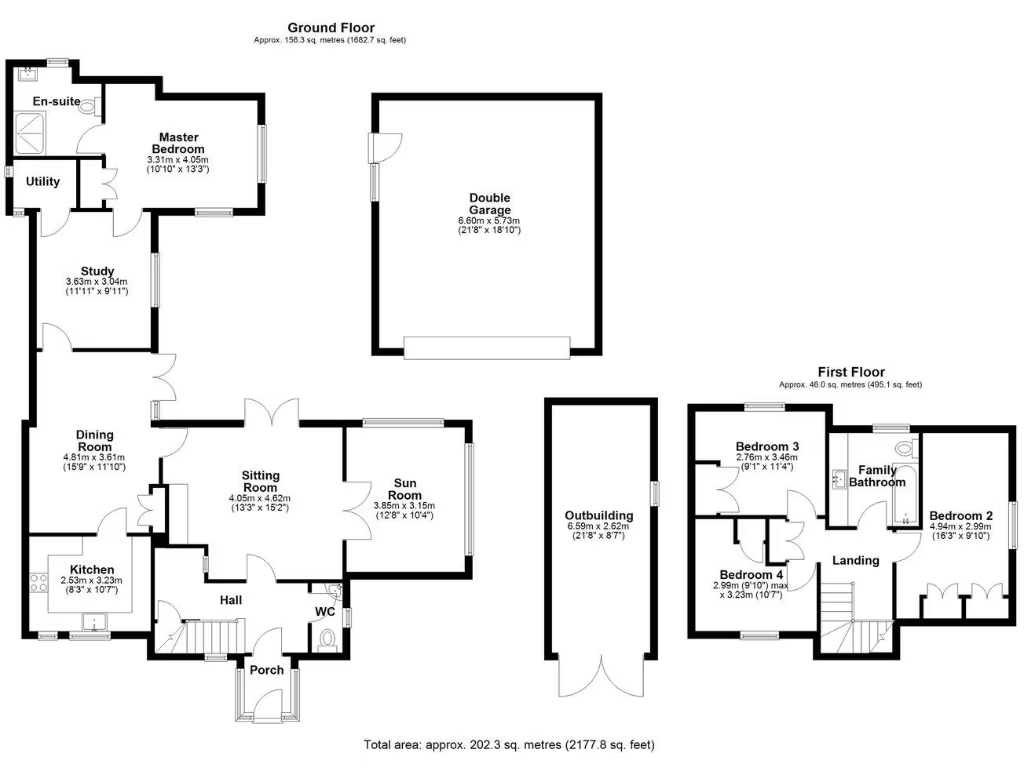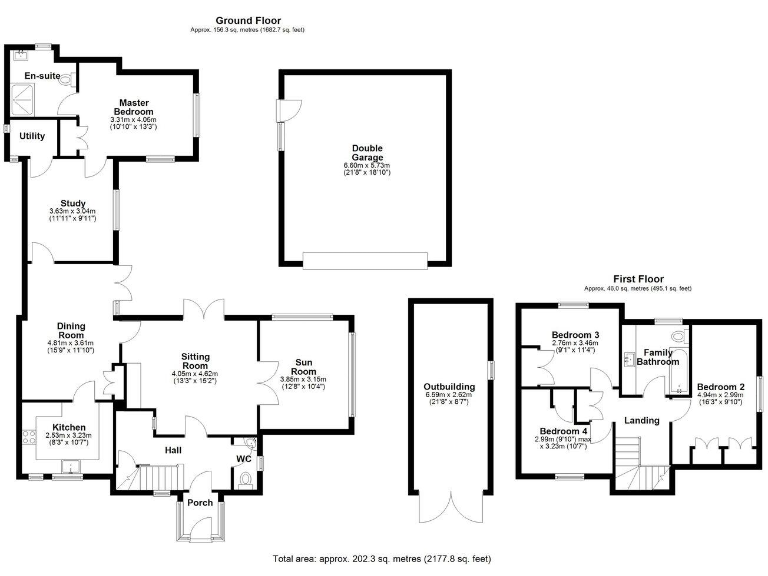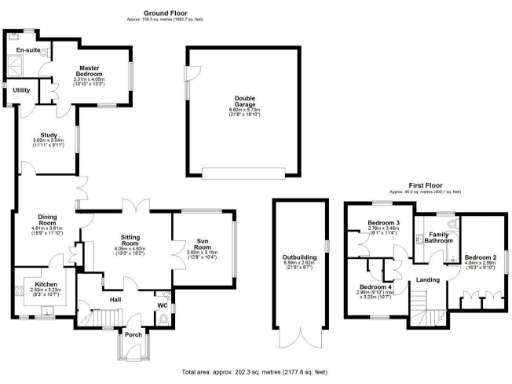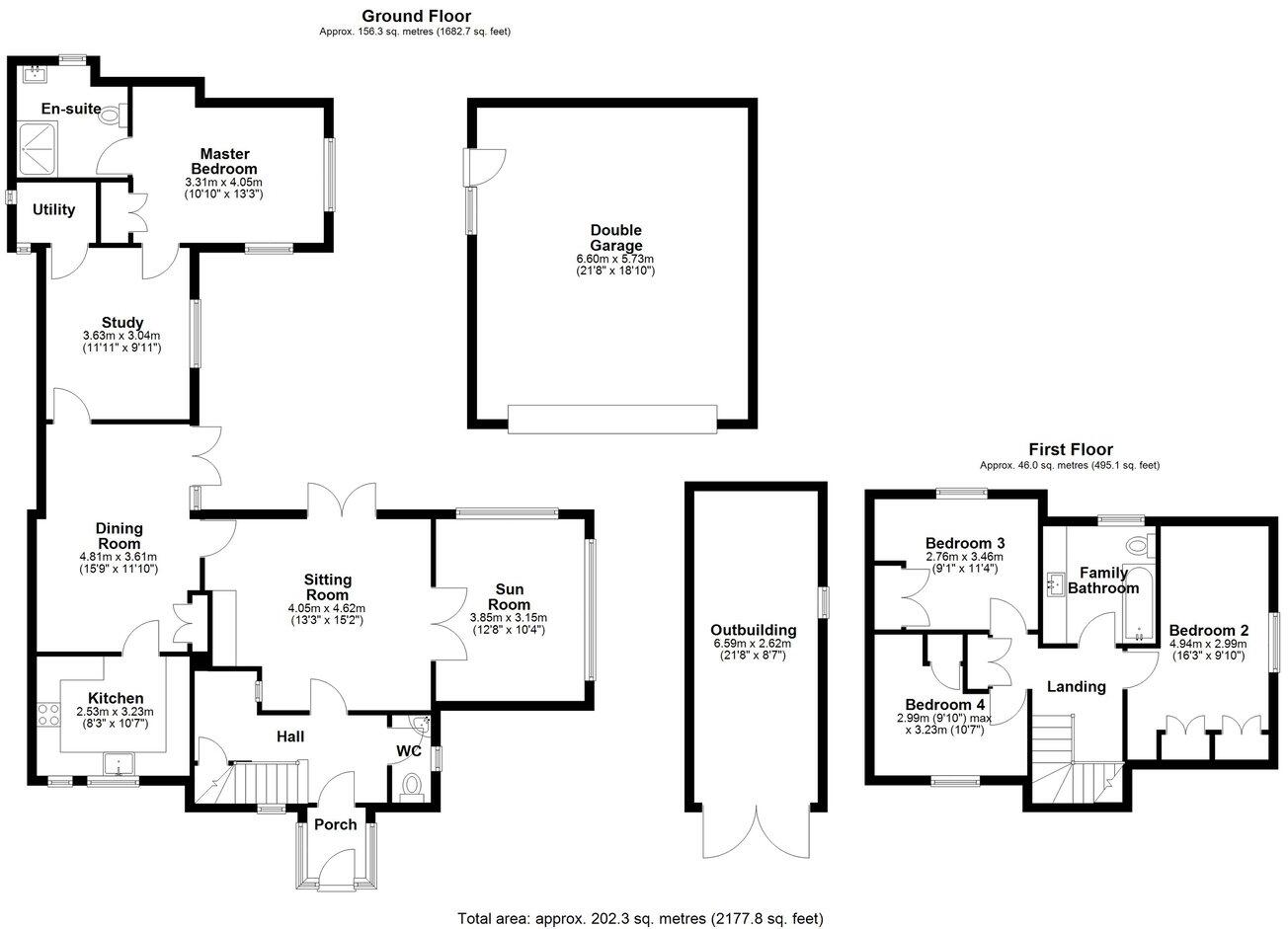Summary - MAY TREE COTTAGE, 21 MANOR LANE SHRIVENHAM SWINDON SN6 8AD
4 bed 2 bath Detached
Large character family home with private gardens and garage in sought-after village.
- Grade II listed thatched cottage circa 1640, full of period character
- Spacious four reception rooms and ground-floor master bedroom with en-suite
- Large south‑westerly landscaped garden with patios, private and sheltered
- Detached double garage with power and lighting; electric gated driveway parking
- Substantial stone workshop/store with potential conversion subject to planning
- Listed status restricts alterations and may increase maintenance costs
- Council tax is expensive; thatch and age may need specialised upkeep
- Village centre location: walking distance to shops, schools and services
May Tree Cottage is a rare, Grade II listed thatched home dating to circa 1640, set privately just off Shrivenham High Street. The property combines abundant period character—exposed beams, brick fireplace and a thatched roof—with sizeable, flexible living space across two storeys, including four reception rooms and a ground-floor master bedroom with en-suite. The south‑westerly garden and paved terraces provide a sunny, sheltered setting for family life and entertaining.
Practical features include a detached double garage with power and lighting, electric gated driveway parking, and a substantial stone workshop/store that could be converted to a home office or studio subject to planning consent. The cottage sits on a large plot in an affluent, village setting with excellent local amenities, good schools and straightforward road and rail links for commuters.
Important considerations: the house is Grade II listed, which restricts external and internal alterations and may increase maintenance costs; any works to the stone barn would require planning permission. Council tax is high and the age and thatch construction mean ongoing specialist upkeep may be needed. Despite these constraints, the property offers a unique long-term family home with scope to adapt ancillary buildings if permissions are obtained.
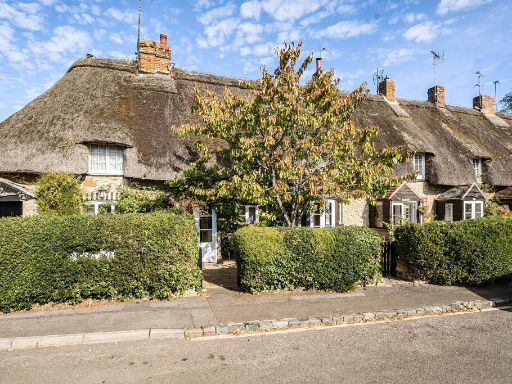 1 bedroom cottage for sale in Longcot Road, Shrivenham, Swindon, SN6 — £300,000 • 1 bed • 1 bath • 659 ft²
1 bedroom cottage for sale in Longcot Road, Shrivenham, Swindon, SN6 — £300,000 • 1 bed • 1 bath • 659 ft²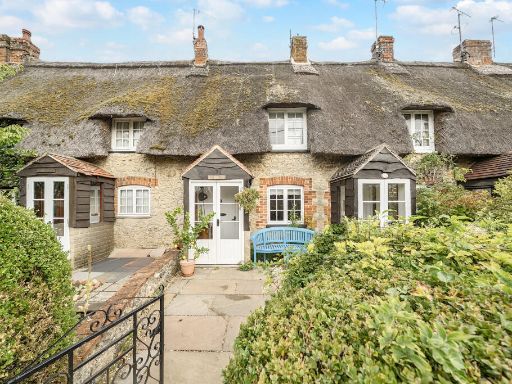 2 bedroom cottage for sale in Longcot Road, Shrivenham, Swindon, SN6 — £400,000 • 2 bed • 2 bath • 912 ft²
2 bedroom cottage for sale in Longcot Road, Shrivenham, Swindon, SN6 — £400,000 • 2 bed • 2 bath • 912 ft²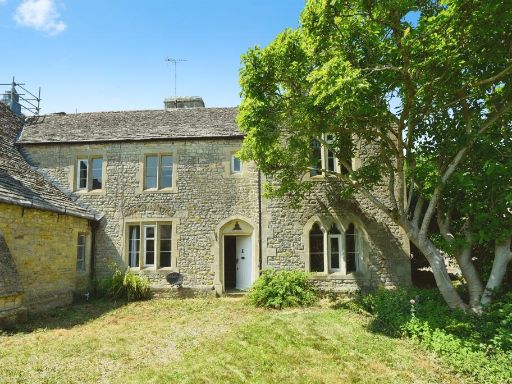 3 bedroom semi-detached house for sale in High Street, Shrivenham, Swindon, SN6 — £450,000 • 3 bed • 1 bath • 496 ft²
3 bedroom semi-detached house for sale in High Street, Shrivenham, Swindon, SN6 — £450,000 • 3 bed • 1 bath • 496 ft²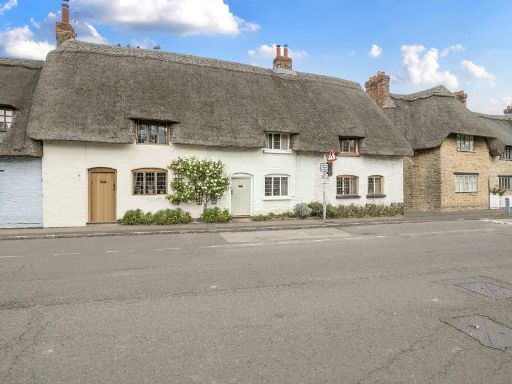 3 bedroom cottage for sale in High Street, Shrivenham, Swindon, SN6 — £325,000 • 3 bed • 1 bath • 947 ft²
3 bedroom cottage for sale in High Street, Shrivenham, Swindon, SN6 — £325,000 • 3 bed • 1 bath • 947 ft²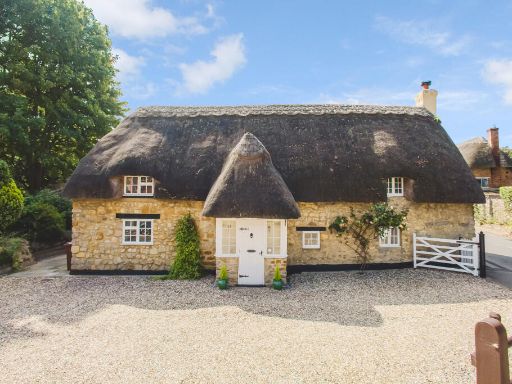 2 bedroom cottage for sale in Faringdon Road, Shrivenham, Oxfordshire, SN6 — £475,000 • 2 bed • 1 bath • 1403 ft²
2 bedroom cottage for sale in Faringdon Road, Shrivenham, Oxfordshire, SN6 — £475,000 • 2 bed • 1 bath • 1403 ft²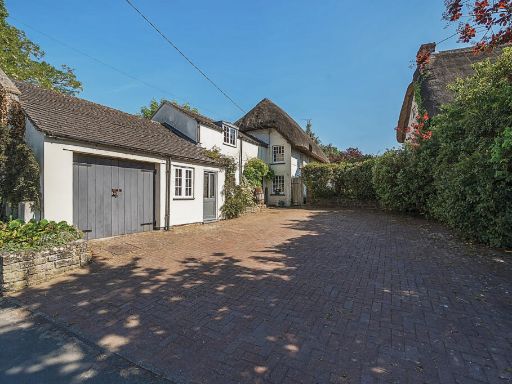 4 bedroom cottage for sale in Wroughton, Swindon, SN4 — £795,000 • 4 bed • 2 bath • 2405 ft²
4 bedroom cottage for sale in Wroughton, Swindon, SN4 — £795,000 • 4 bed • 2 bath • 2405 ft²