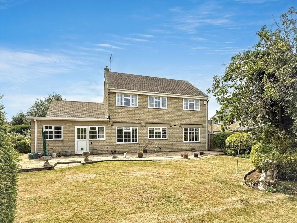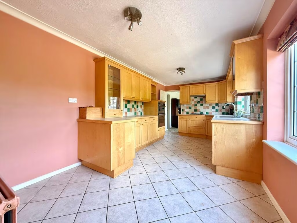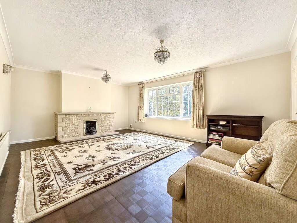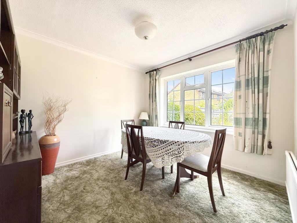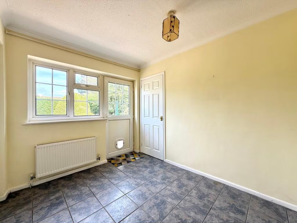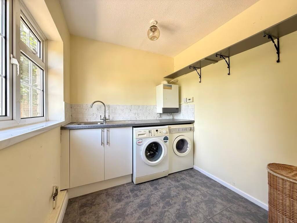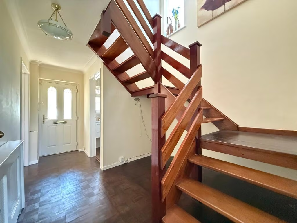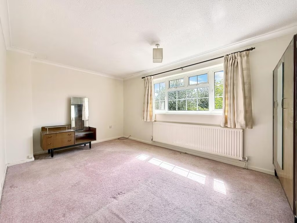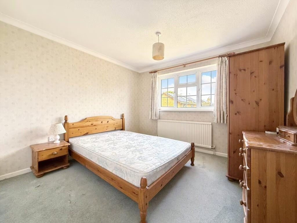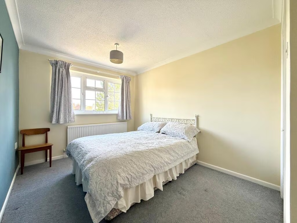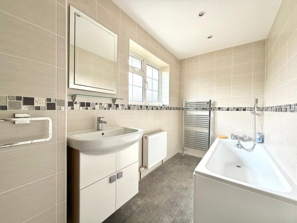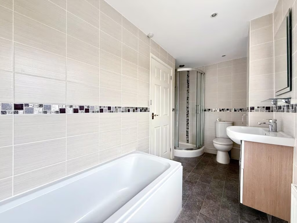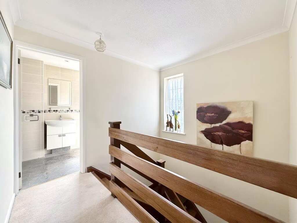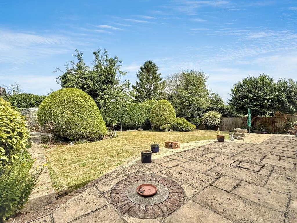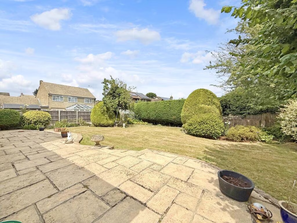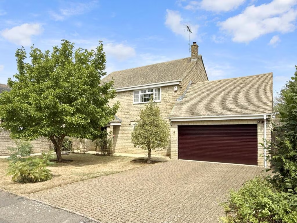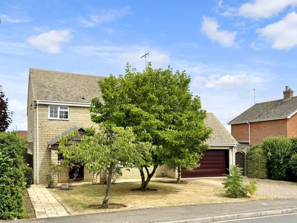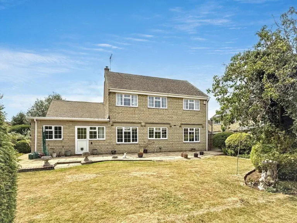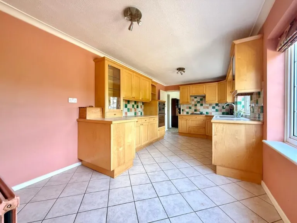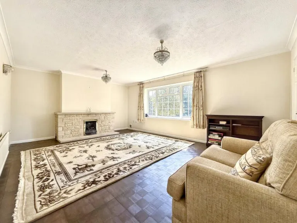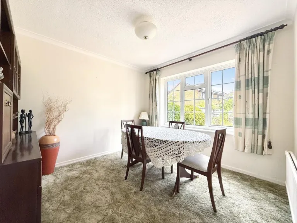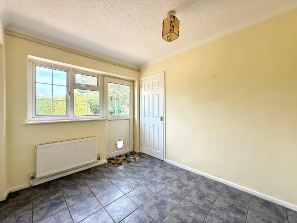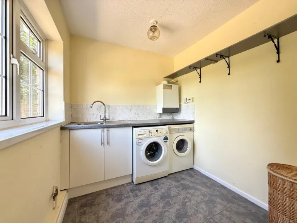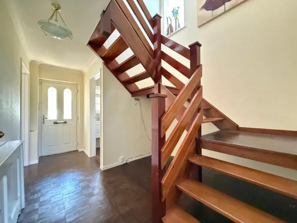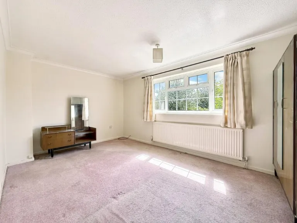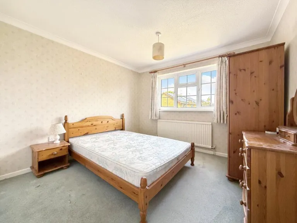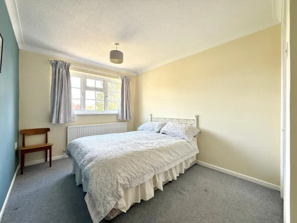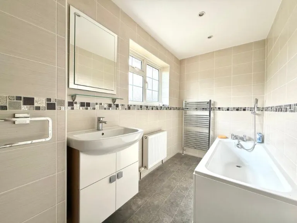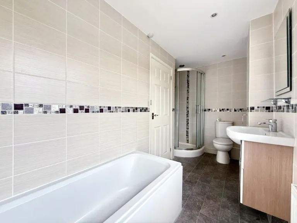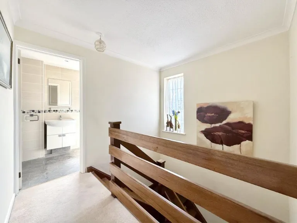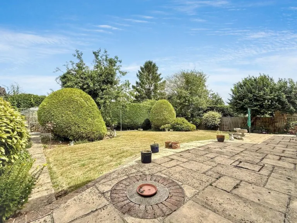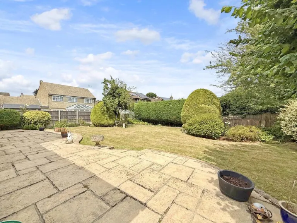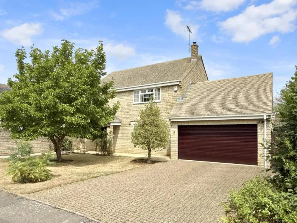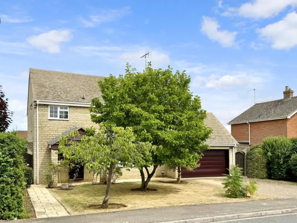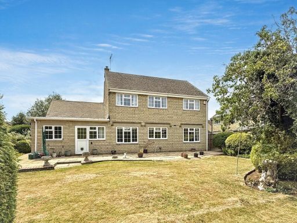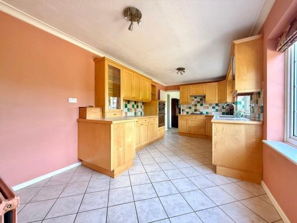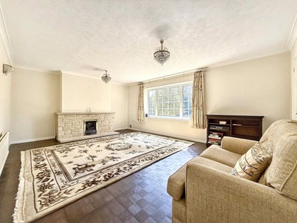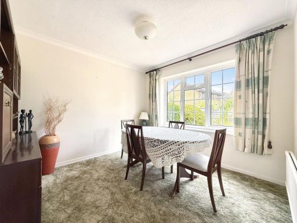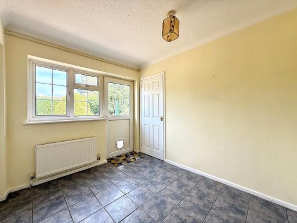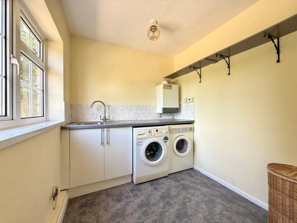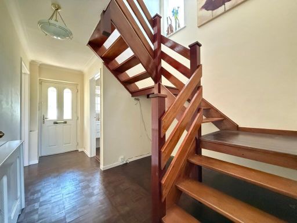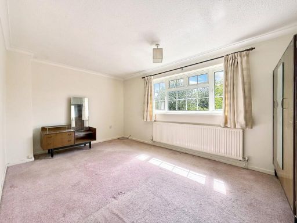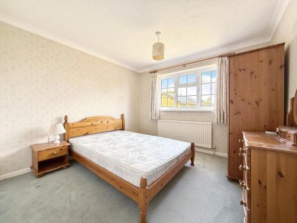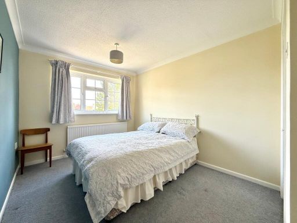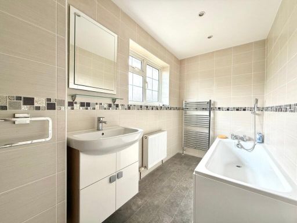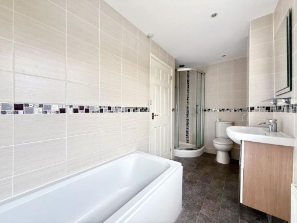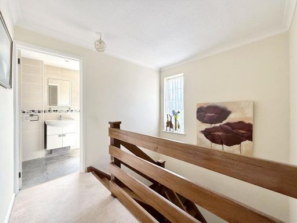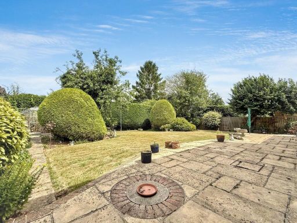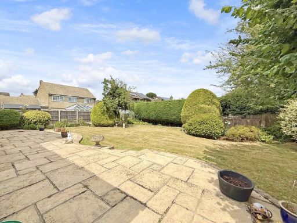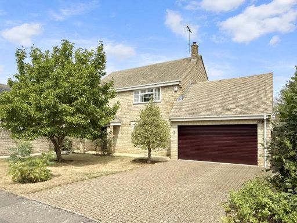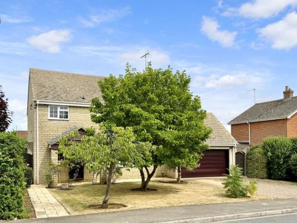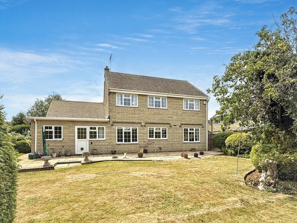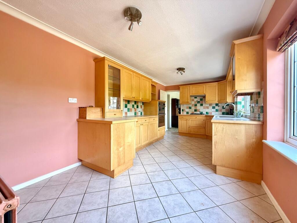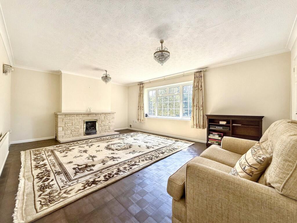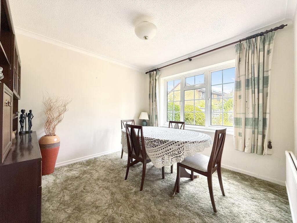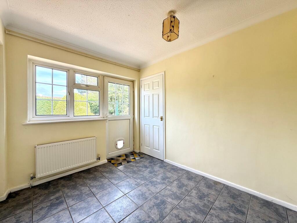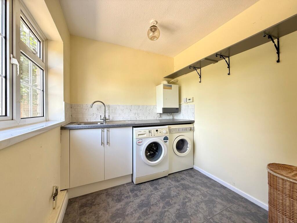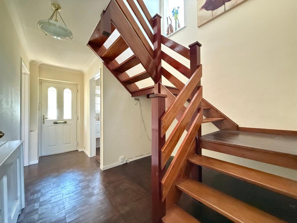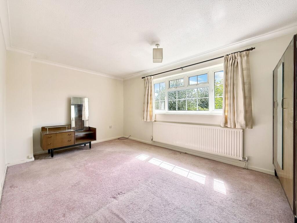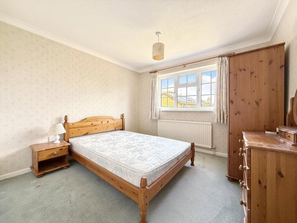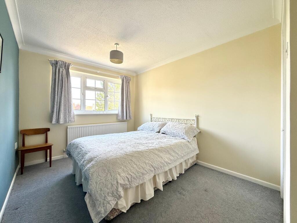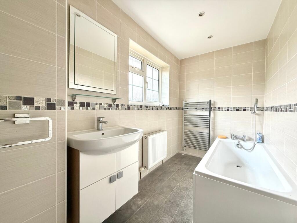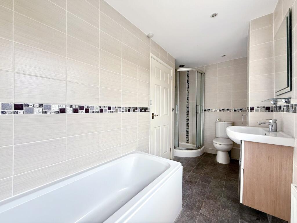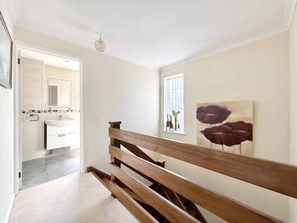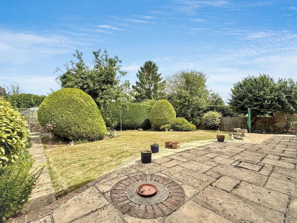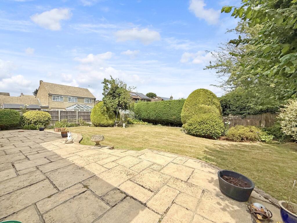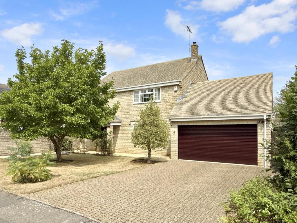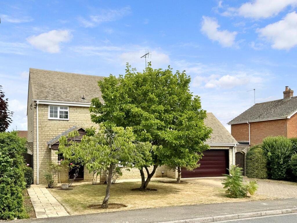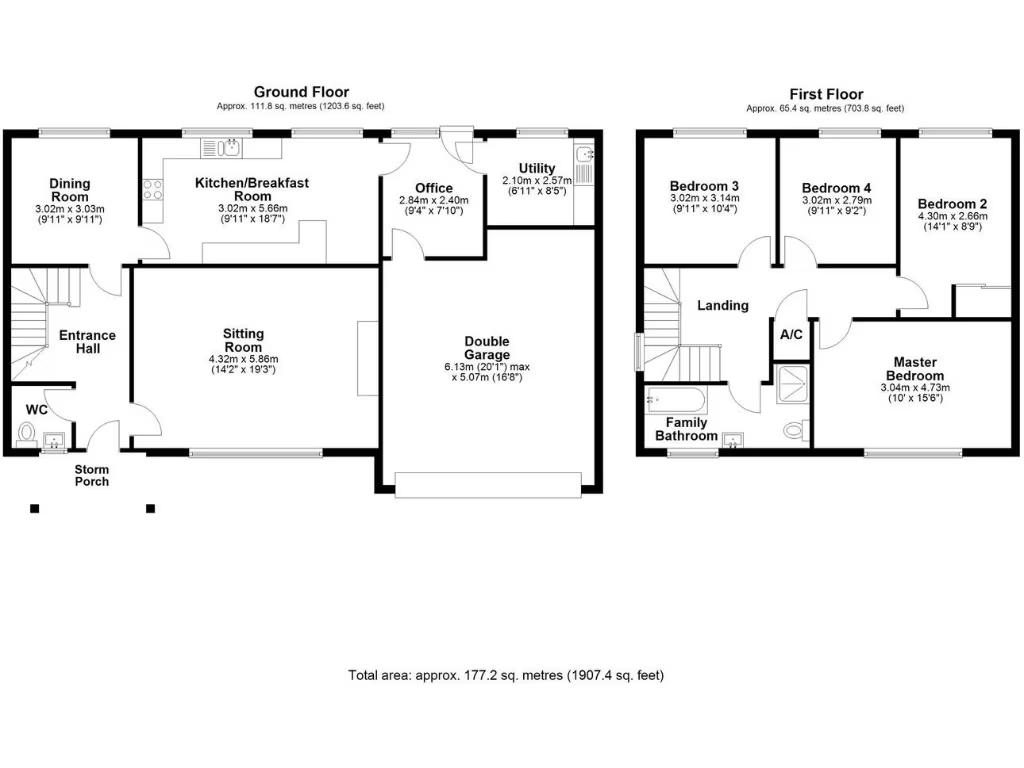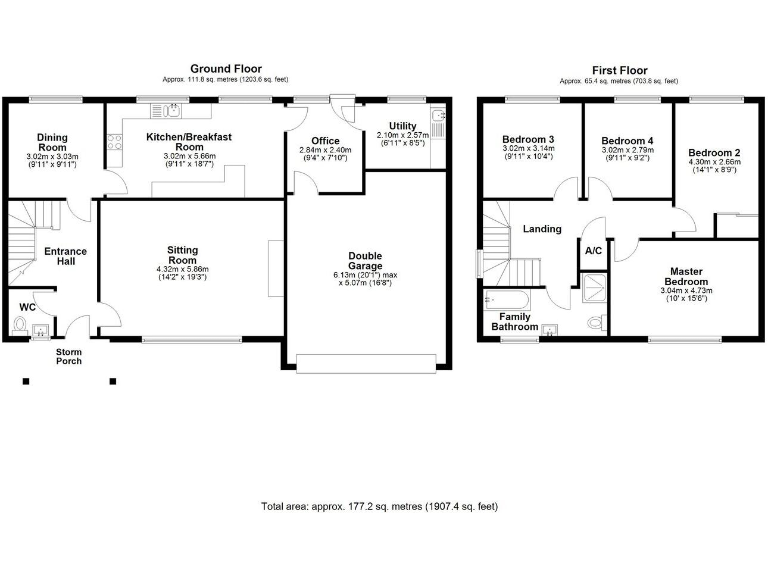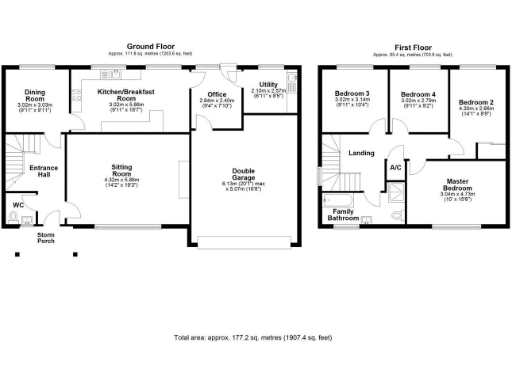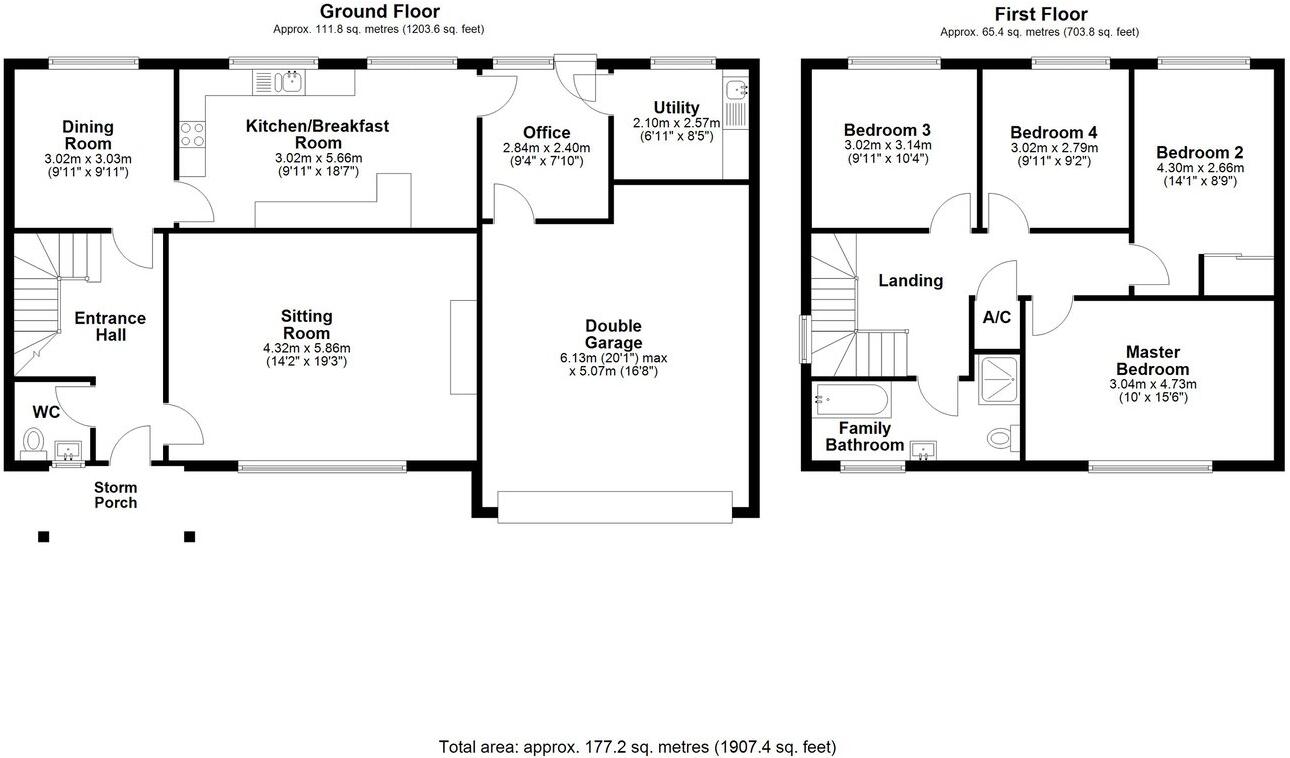Summary - Berens Road, Shrivenham, SN6 SN6 8EG
4 bed 1 bath Detached
Chain-free four-bedroom detached home with large garden and extension potential (STPP)..
- Four double bedrooms across two floors, including large master
- Two reception rooms plus dedicated office area for remote working
- Kitchen/breakfast with integrated appliances; some fixtures dated
- Utility room, downstairs WC and family bathroom (one bathroom only)
- Large front and rear gardens with paved patio; wide plot for extension (STPP)
- Driveway parking and electric double garage provide ample secure parking
- Chain free; short walk to High Street, schools, and regular bus links
- Council tax listed as expensive; extensions require planning permission
A spacious, chain-free four double bedroom detached house in Shrivenham, positioned within easy walking distance of the High Street, schools and regular bus routes. The home offers 1,907 sq ft of family-focused accommodation across two floors: two reception rooms, an office area, kitchen/breakfast room with built-in appliances, utility and downstairs WC. The large front and rear gardens, wide driveway and electric double garage sit on a generous plot and create clear scope for outdoor living and parking for several cars.
This property will appeal to families who need flexible living space and desire further scope to personalise. The layout already supports home working and formal dining, while the plot offers genuine potential to extend or develop (subject to planning). Local amenities, good broadband and low crime add practical appeal for everyday family life and commuting.
Buyers should note a single family bathroom for four double bedrooms, and parts of the interior – notably some kitchen fittings and certain fixtures – show dated elements and would benefit from updating. Council tax is described as expensive. Planning for extensions is not yet granted and any work would be subject to approval.
Overall, the house blends comfortable everyday living with long-term uplift potential on a large plot in a sought-after village location. Chain-free status and a convenient layout mean a viewing is strongly recommended to appreciate the space, garden and development possibilities.
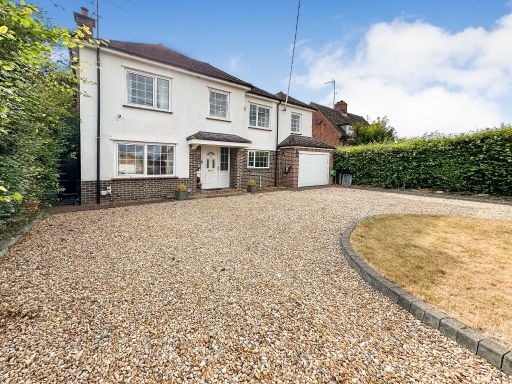 4 bedroom detached house for sale in Fairthorne Way, Shrivenham, SN6 — £715,000 • 4 bed • 4 bath • 1987 ft²
4 bedroom detached house for sale in Fairthorne Way, Shrivenham, SN6 — £715,000 • 4 bed • 4 bath • 1987 ft²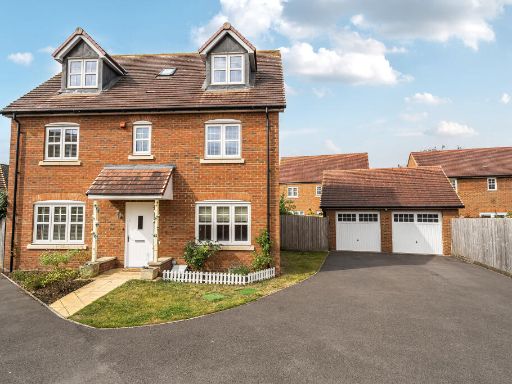 5 bedroom detached house for sale in Roman Way, Shrivenham, Swindon, SN6 — £550,000 • 5 bed • 4 bath • 1755 ft²
5 bedroom detached house for sale in Roman Way, Shrivenham, Swindon, SN6 — £550,000 • 5 bed • 4 bath • 1755 ft²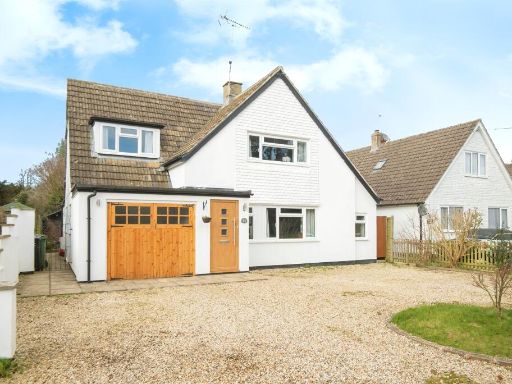 4 bedroom detached house for sale in Vicarage Lane, Shrivenham, Swindon, SN6 — £575,000 • 4 bed • 2 bath • 1484 ft²
4 bedroom detached house for sale in Vicarage Lane, Shrivenham, Swindon, SN6 — £575,000 • 4 bed • 2 bath • 1484 ft²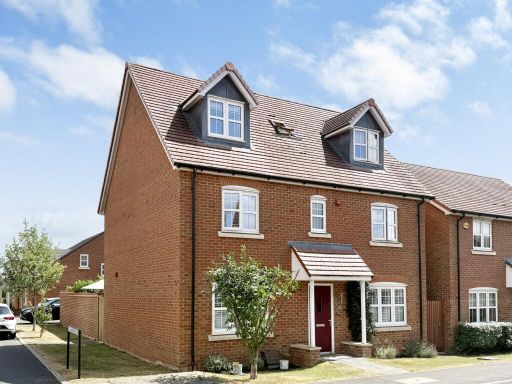 5 bedroom detached house for sale in Roman Way, Shrivenham, SN6 — £550,000 • 5 bed • 4 bath • 2140 ft²
5 bedroom detached house for sale in Roman Way, Shrivenham, SN6 — £550,000 • 5 bed • 4 bath • 2140 ft²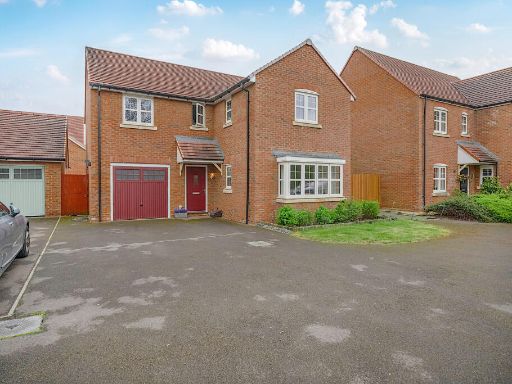 4 bedroom detached house for sale in Trajan Road, Shrivenham, Swindon, SN6 — £465,000 • 4 bed • 2 bath • 1664 ft²
4 bedroom detached house for sale in Trajan Road, Shrivenham, Swindon, SN6 — £465,000 • 4 bed • 2 bath • 1664 ft²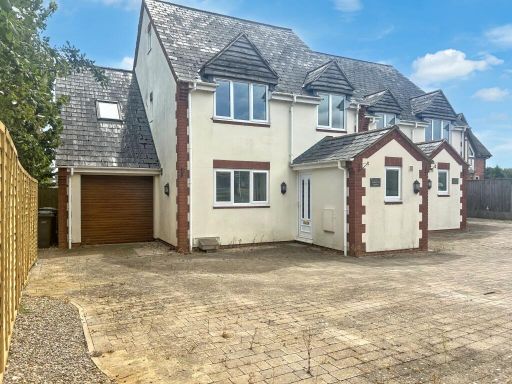 5 bedroom detached house for sale in Bowlers Green, Martens Road, Swindon, SN6 — £460,000 • 5 bed • 3 bath • 1664 ft²
5 bedroom detached house for sale in Bowlers Green, Martens Road, Swindon, SN6 — £460,000 • 5 bed • 3 bath • 1664 ft²