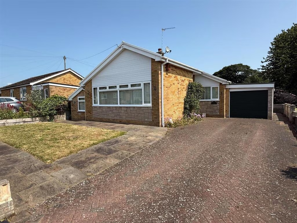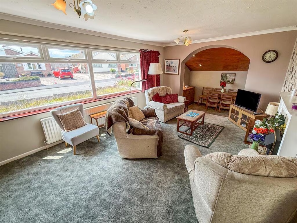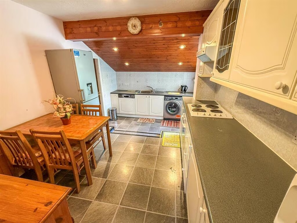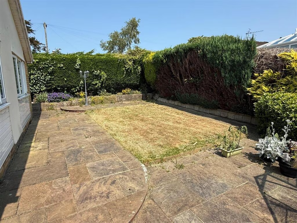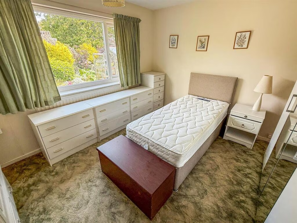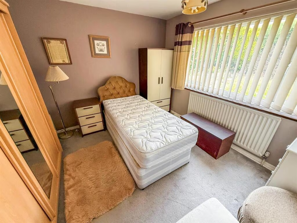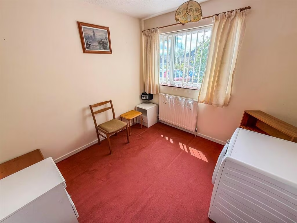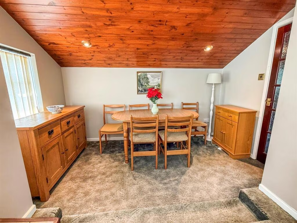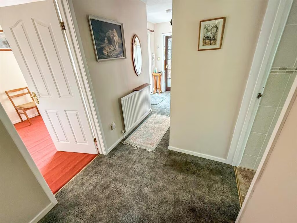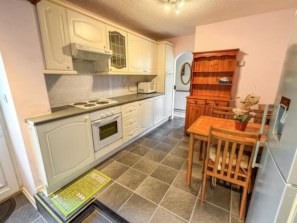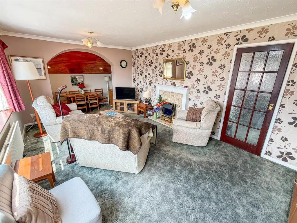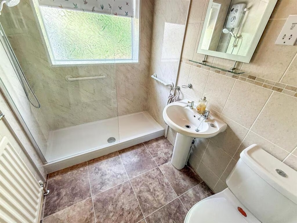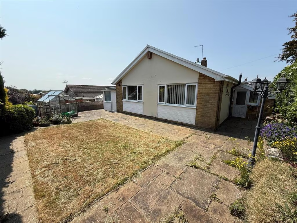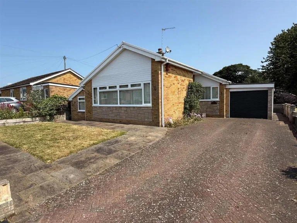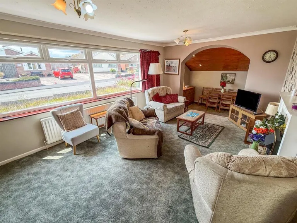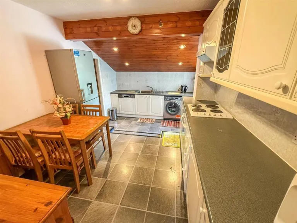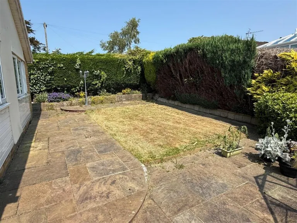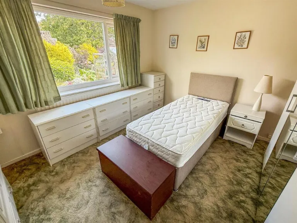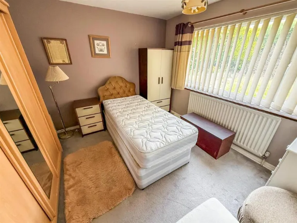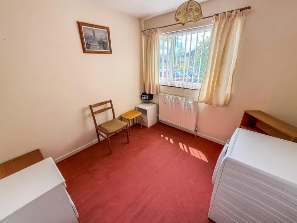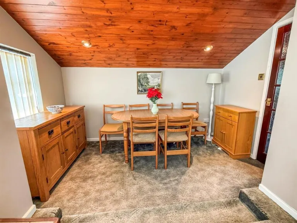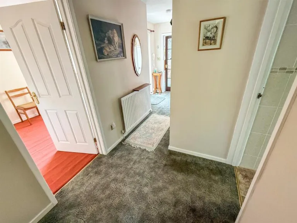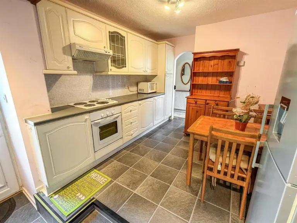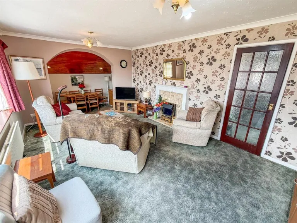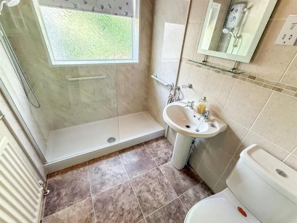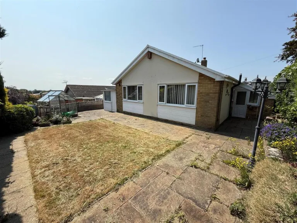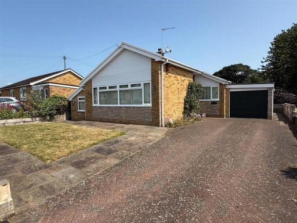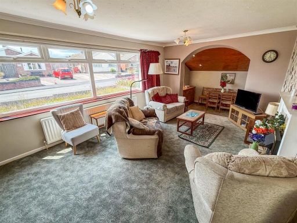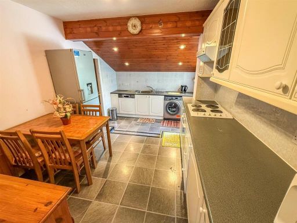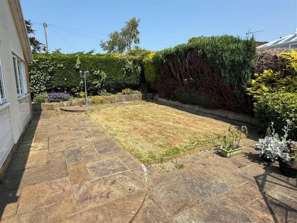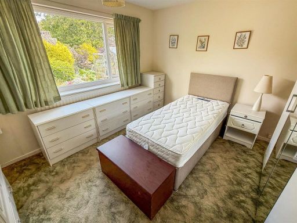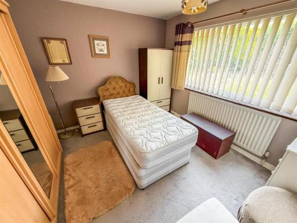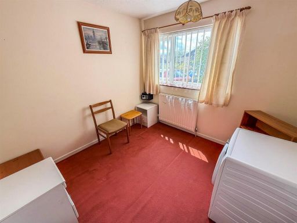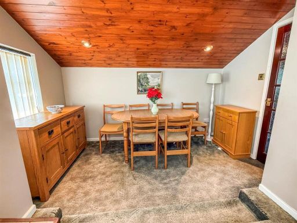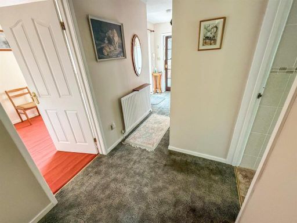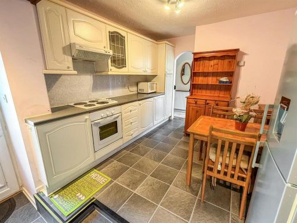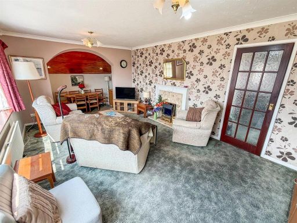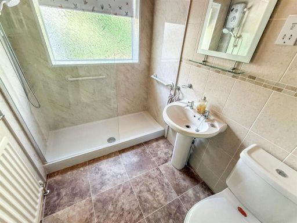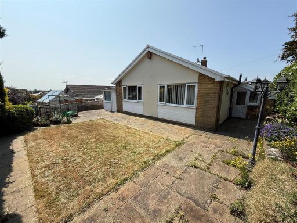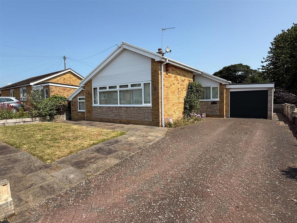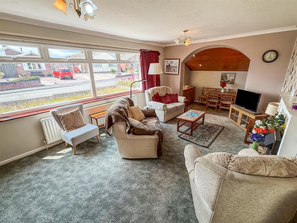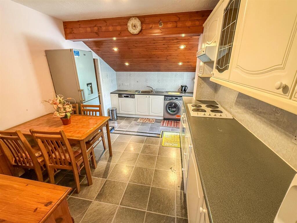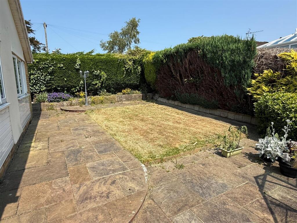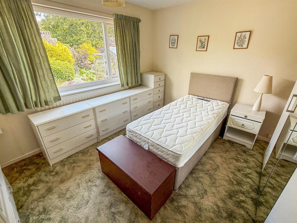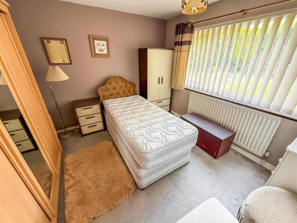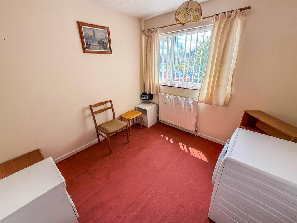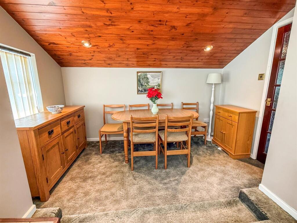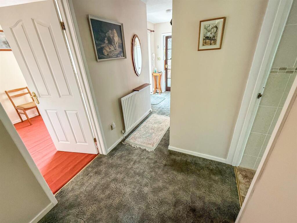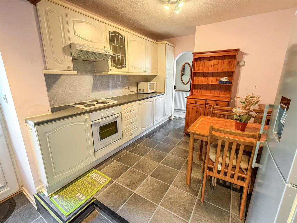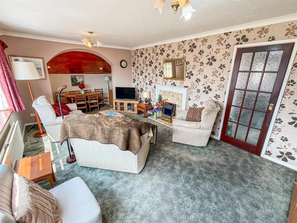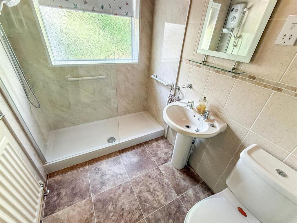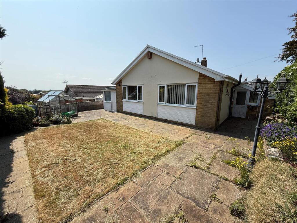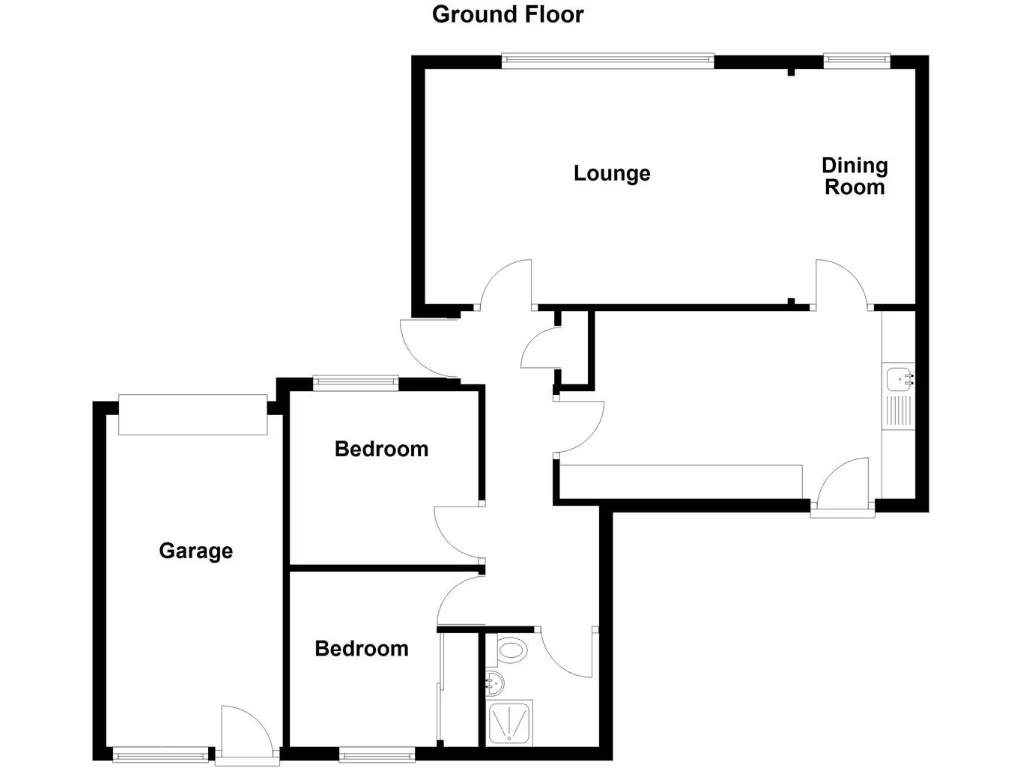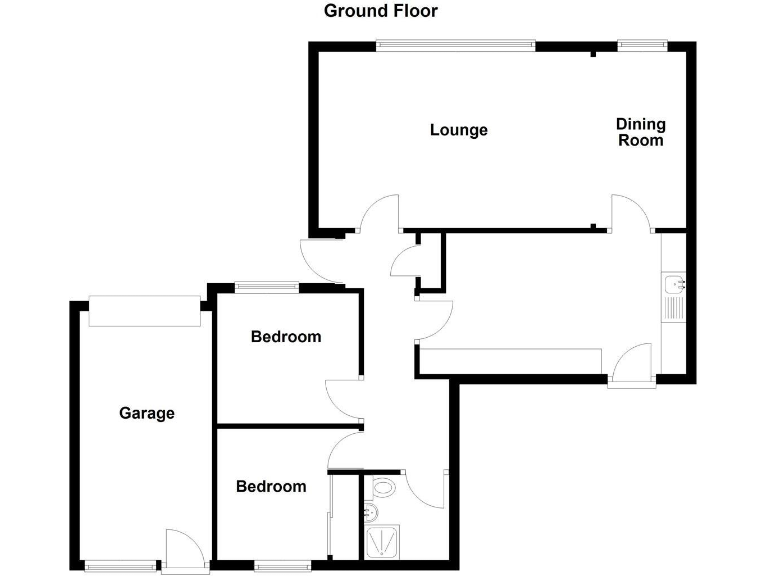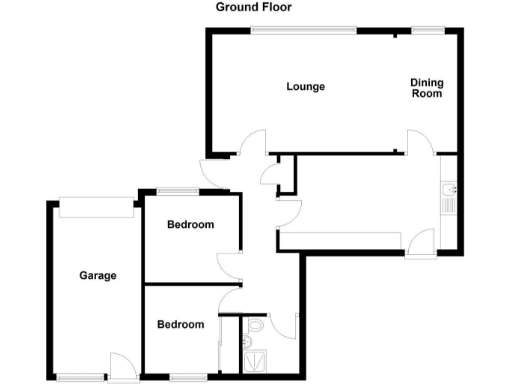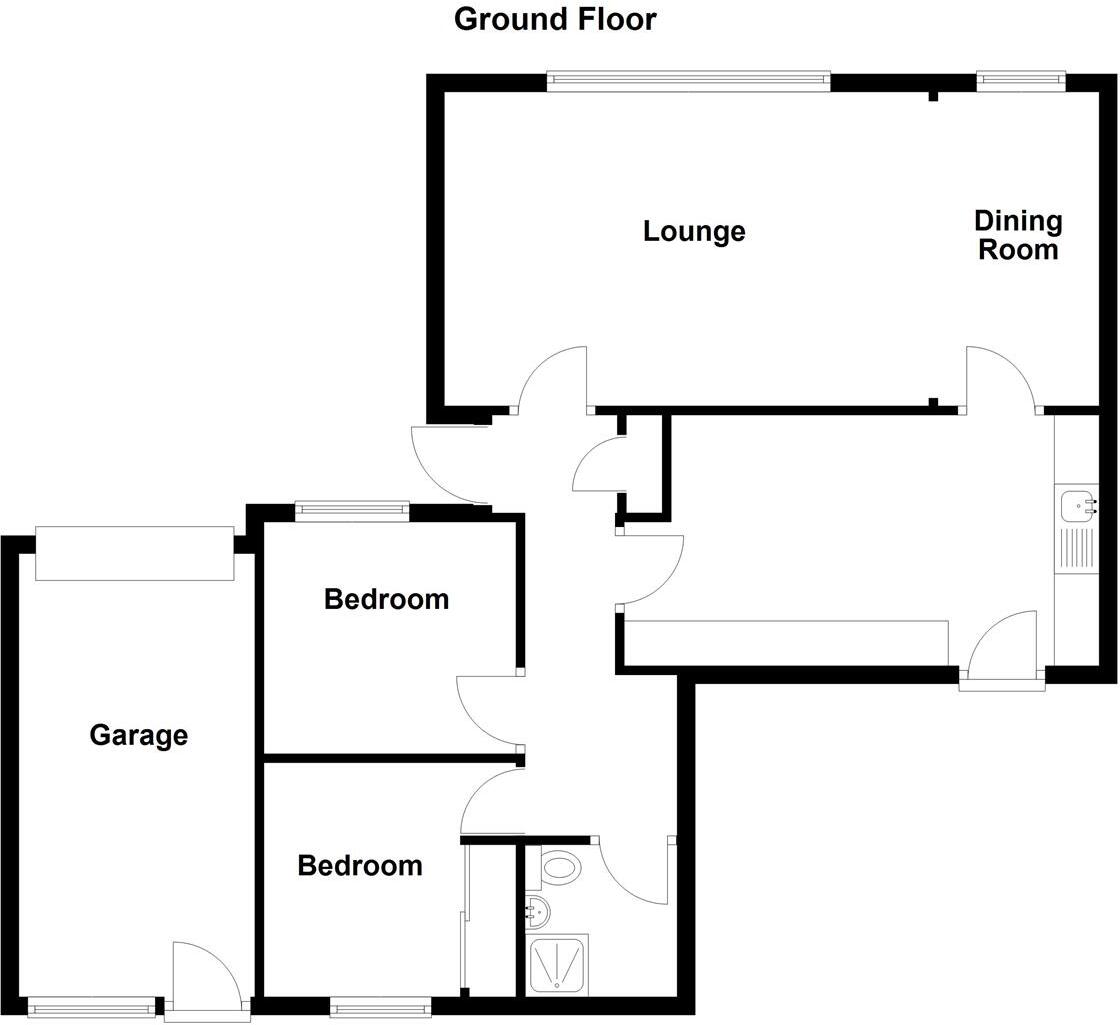Summary - 16 THORNHURST AVENUE OSWESTRY SY11 1NR
3 bed 1 bath Detached Bungalow
Single-floor living with garage and parking in a peaceful town-edge setting.
No onward chain — ready for a quick sale or move-in
Detached three-bedroom single-storey home with garage
Brick-paved driveway providing parking for several cars
Gas central heating and UPVC double glazing throughout
Private rear garden with paved and lawned areas
Built late 1960s–1970s; scope for sympathetic modernisation
Single bathroom only — may be limiting for some households
Average overall size for the plot and accommodation
Set on a quiet Thornhurst Avenue plot, this detached three-bedroom bungalow offers single-floor living with practical space and clear onward movement — no chain. The layout includes a generous lounge with bay window, separate dining area, fitted kitchen with utility step-through, three bedrooms and a modernised bathroom with a walk-in shower. Outside there is a garage, a brick‑paved driveway for several cars and private front and rear gardens.
Built in the late 1960s/early 1970s and offered freehold, the house benefits from gas central heating, UPVC double glazing and filled cavity walls. Its location on the town outskirts means a peaceful, semi-rural feel while local shops, primary and secondary schools and Oswestry town centre remain within easy walking distance.
The bungalow is well suited to downsizers or buyers seeking a single-storey home close to amenities, and also offers scope for sympathetic updating to create a contemporary layout. Practical positives include off‑road parking for multiple cars, an electric roller‑door garage with power, and a private rear garden — useful for low-maintenance outdoor space.
Buyers should note the property is an average overall size with one bathroom and a traditional mid‑20th century finish; some modernisation may be desired to personalise fittings and kitchen/bathroom layouts. Council tax is moderate and there are no known flood risks. Viewing is recommended to appreciate the layout and plot size.
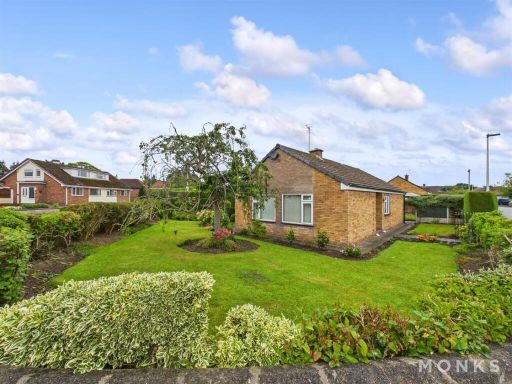 3 bedroom detached bungalow for sale in Cabin Lane, Oswestry, SY11 — £244,950 • 3 bed • 1 bath • 790 ft²
3 bedroom detached bungalow for sale in Cabin Lane, Oswestry, SY11 — £244,950 • 3 bed • 1 bath • 790 ft²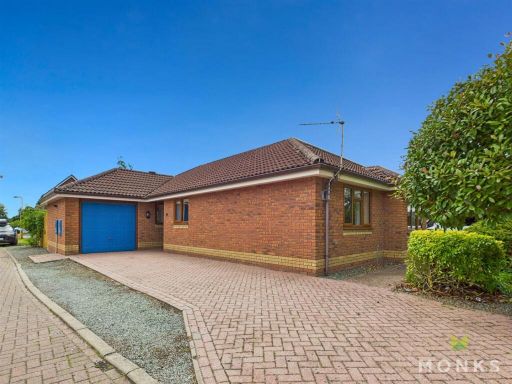 3 bedroom detached bungalow for sale in Plas Newydd Close, Oswestry, SY11 — £367,500 • 3 bed • 2 bath • 1178 ft²
3 bedroom detached bungalow for sale in Plas Newydd Close, Oswestry, SY11 — £367,500 • 3 bed • 2 bath • 1178 ft²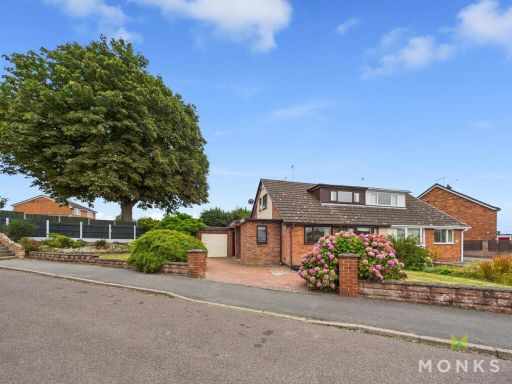 3 bedroom semi-detached bungalow for sale in Walford Road, Oswestry, SY11 — £255,000 • 3 bed • 1 bath • 942 ft²
3 bedroom semi-detached bungalow for sale in Walford Road, Oswestry, SY11 — £255,000 • 3 bed • 1 bath • 942 ft²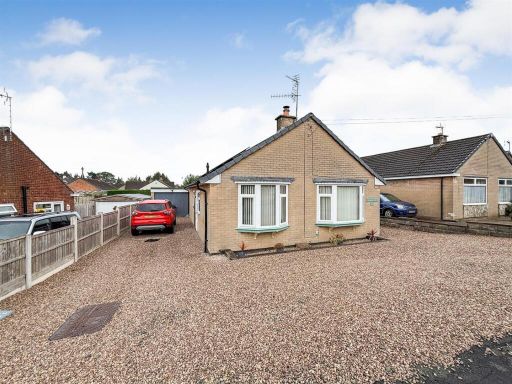 3 bedroom detached bungalow for sale in Whitefriars, Oswestry, SY11 — £265,000 • 3 bed • 1 bath • 980 ft²
3 bedroom detached bungalow for sale in Whitefriars, Oswestry, SY11 — £265,000 • 3 bed • 1 bath • 980 ft²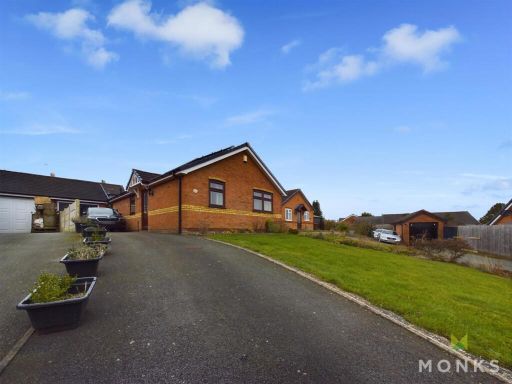 3 bedroom detached bungalow for sale in Heather Bank, Gobowen, Oswestry, SY11 — £275,000 • 3 bed • 1 bath • 732 ft²
3 bedroom detached bungalow for sale in Heather Bank, Gobowen, Oswestry, SY11 — £275,000 • 3 bed • 1 bath • 732 ft²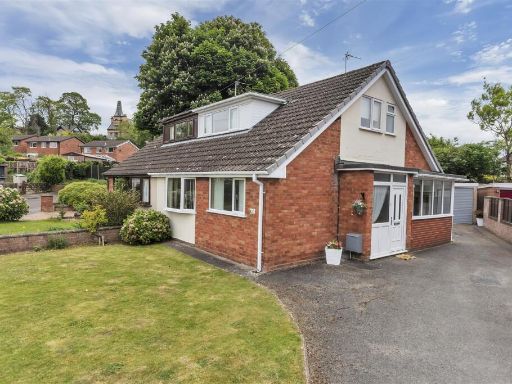 3 bedroom semi-detached bungalow for sale in Powis Avenue, Oswestry, SY11 — £239,950 • 3 bed • 1 bath • 721 ft²
3 bedroom semi-detached bungalow for sale in Powis Avenue, Oswestry, SY11 — £239,950 • 3 bed • 1 bath • 721 ft²