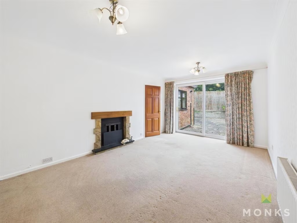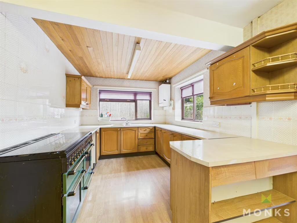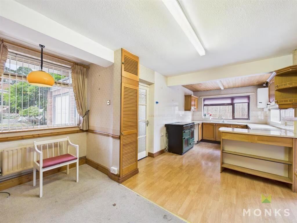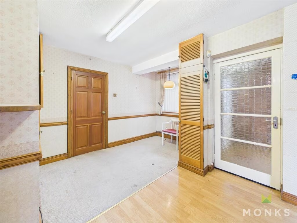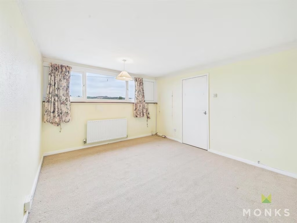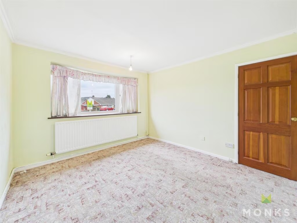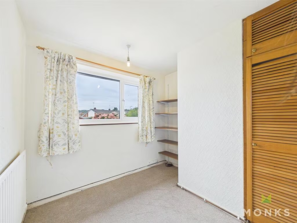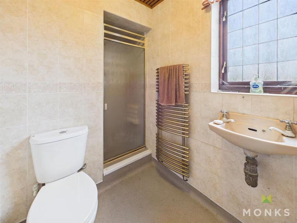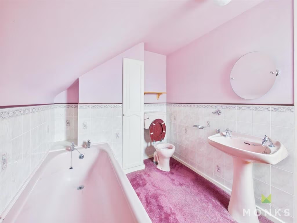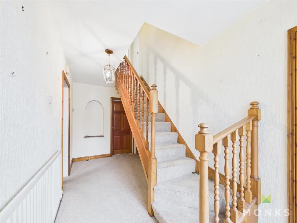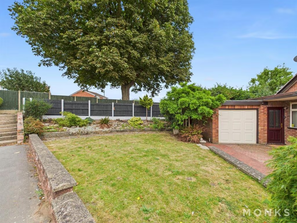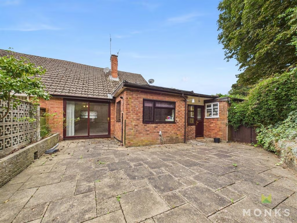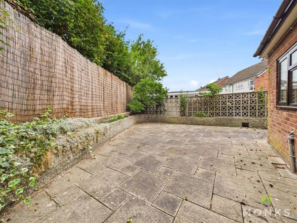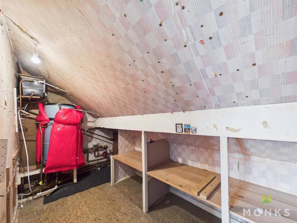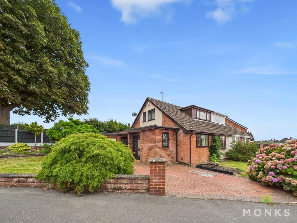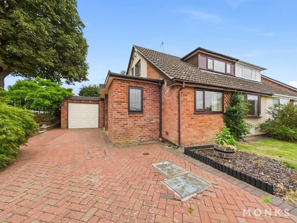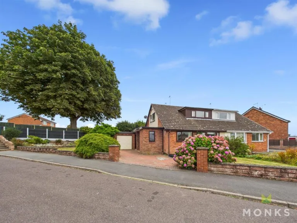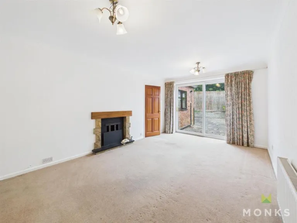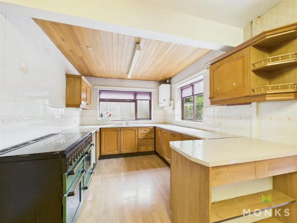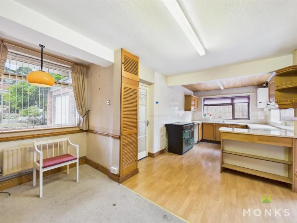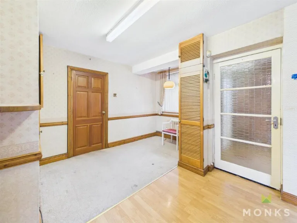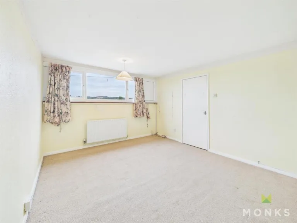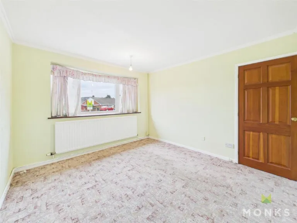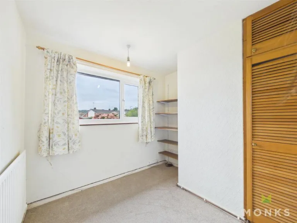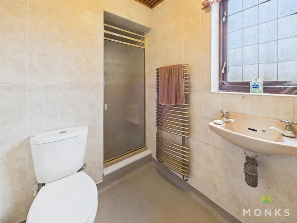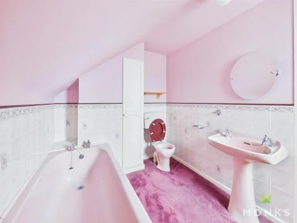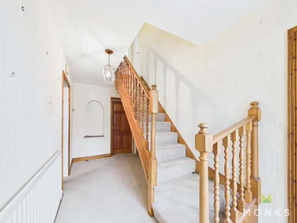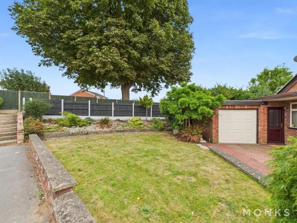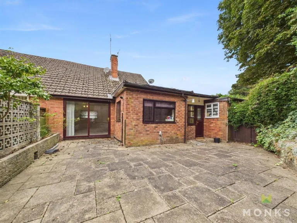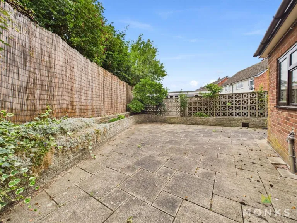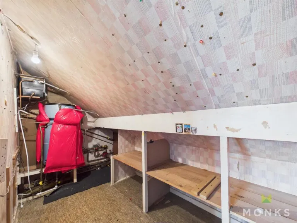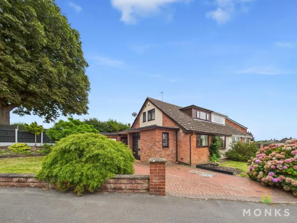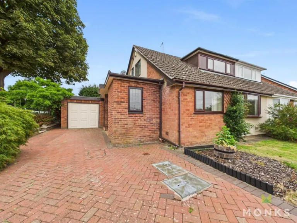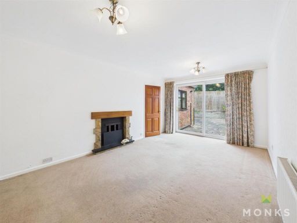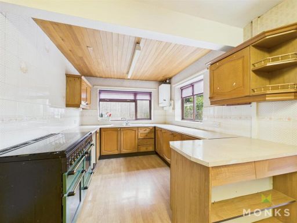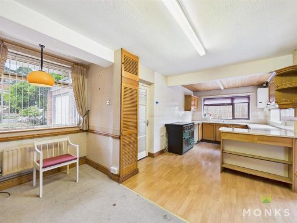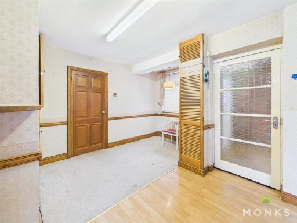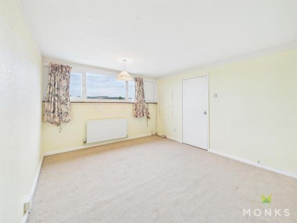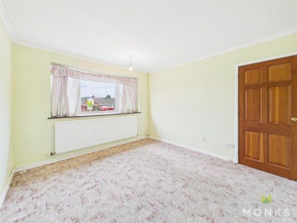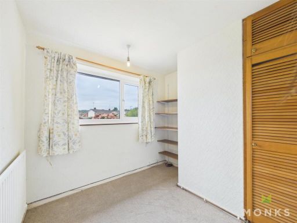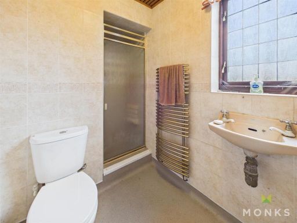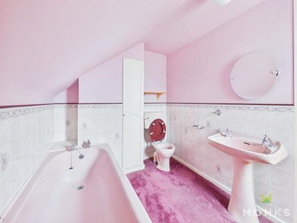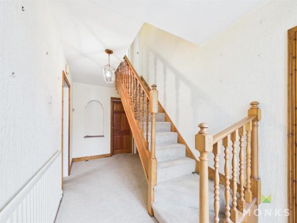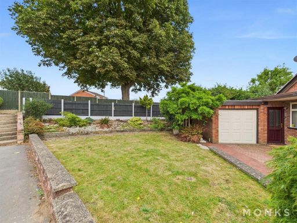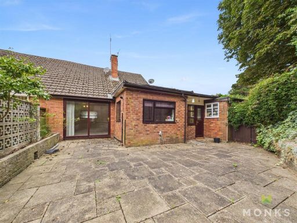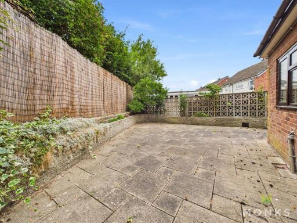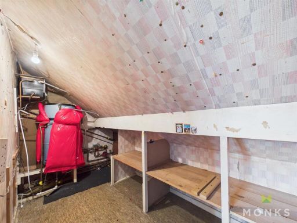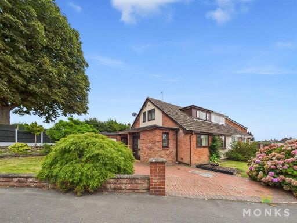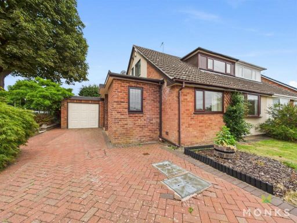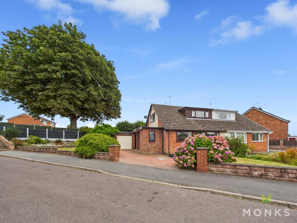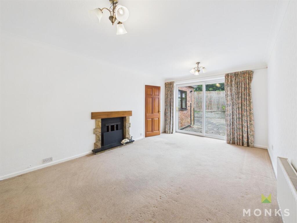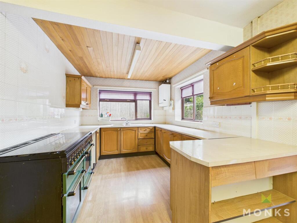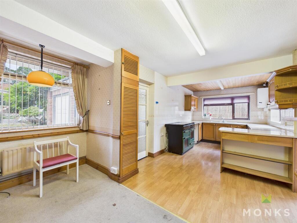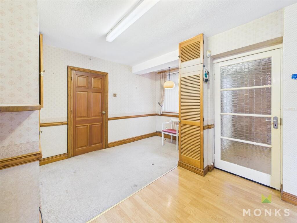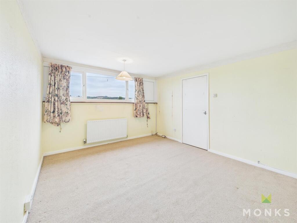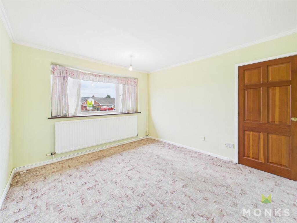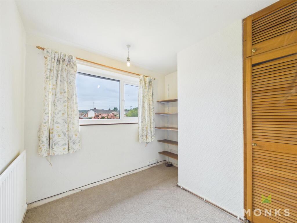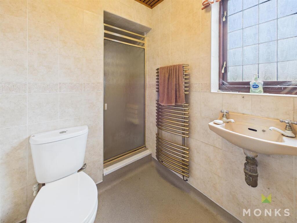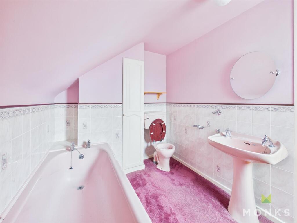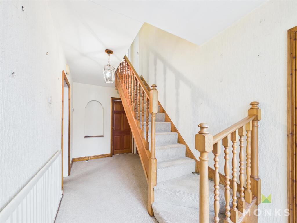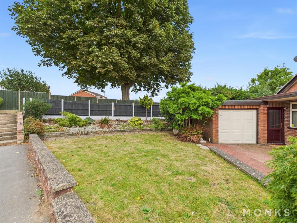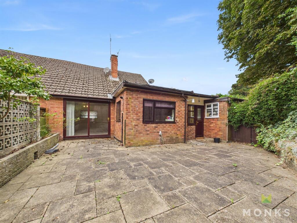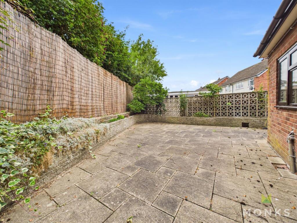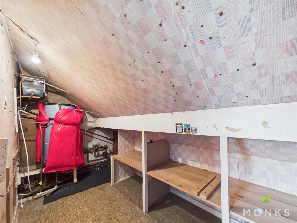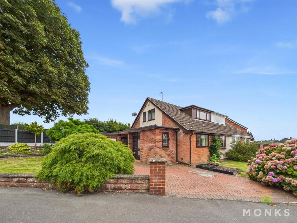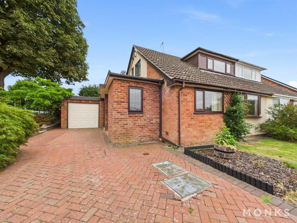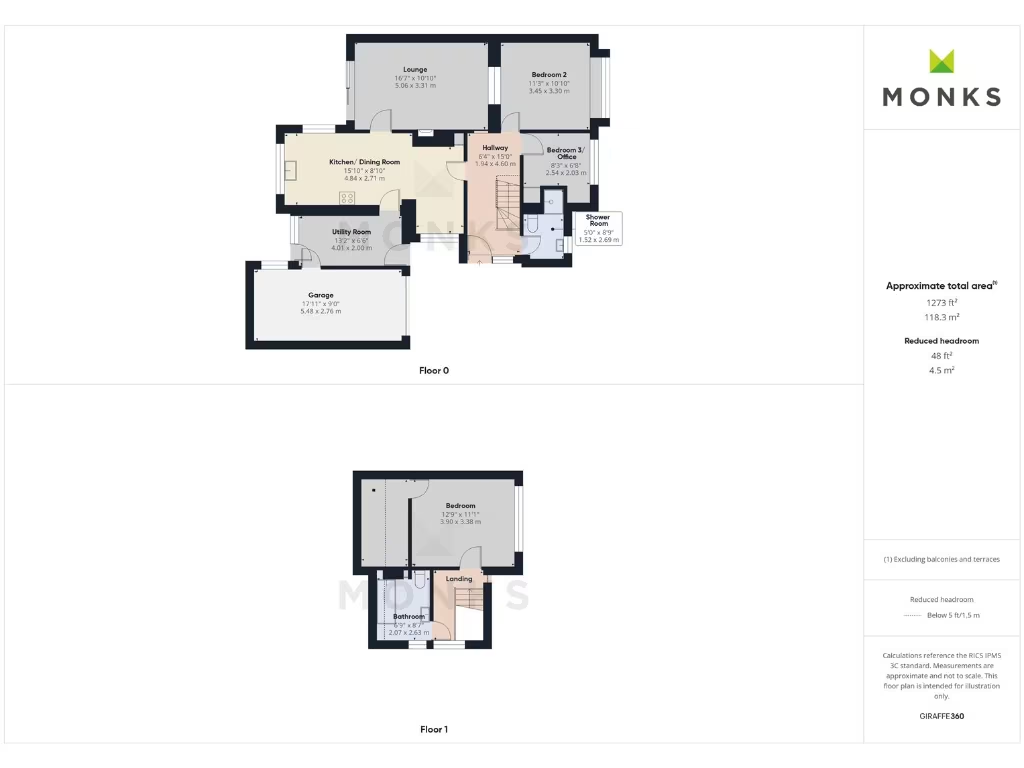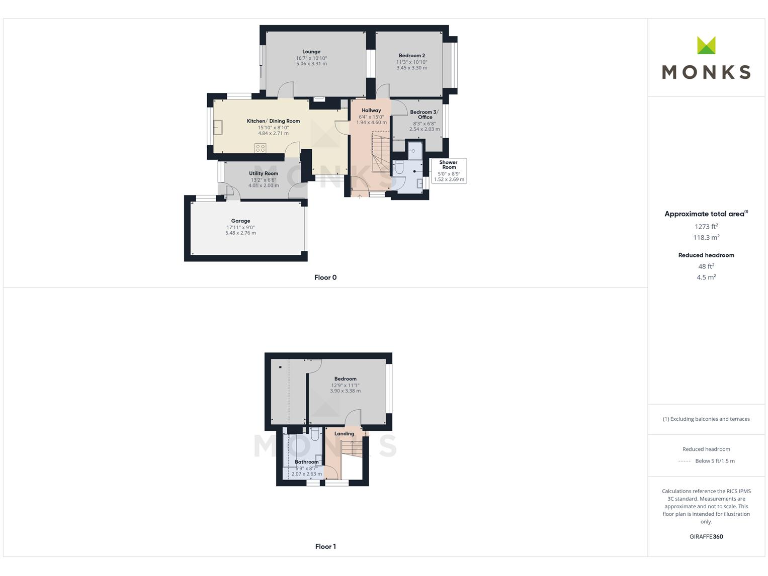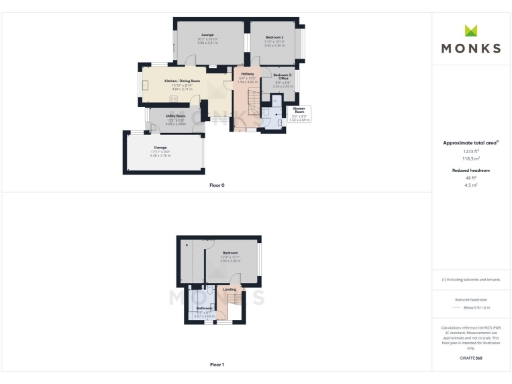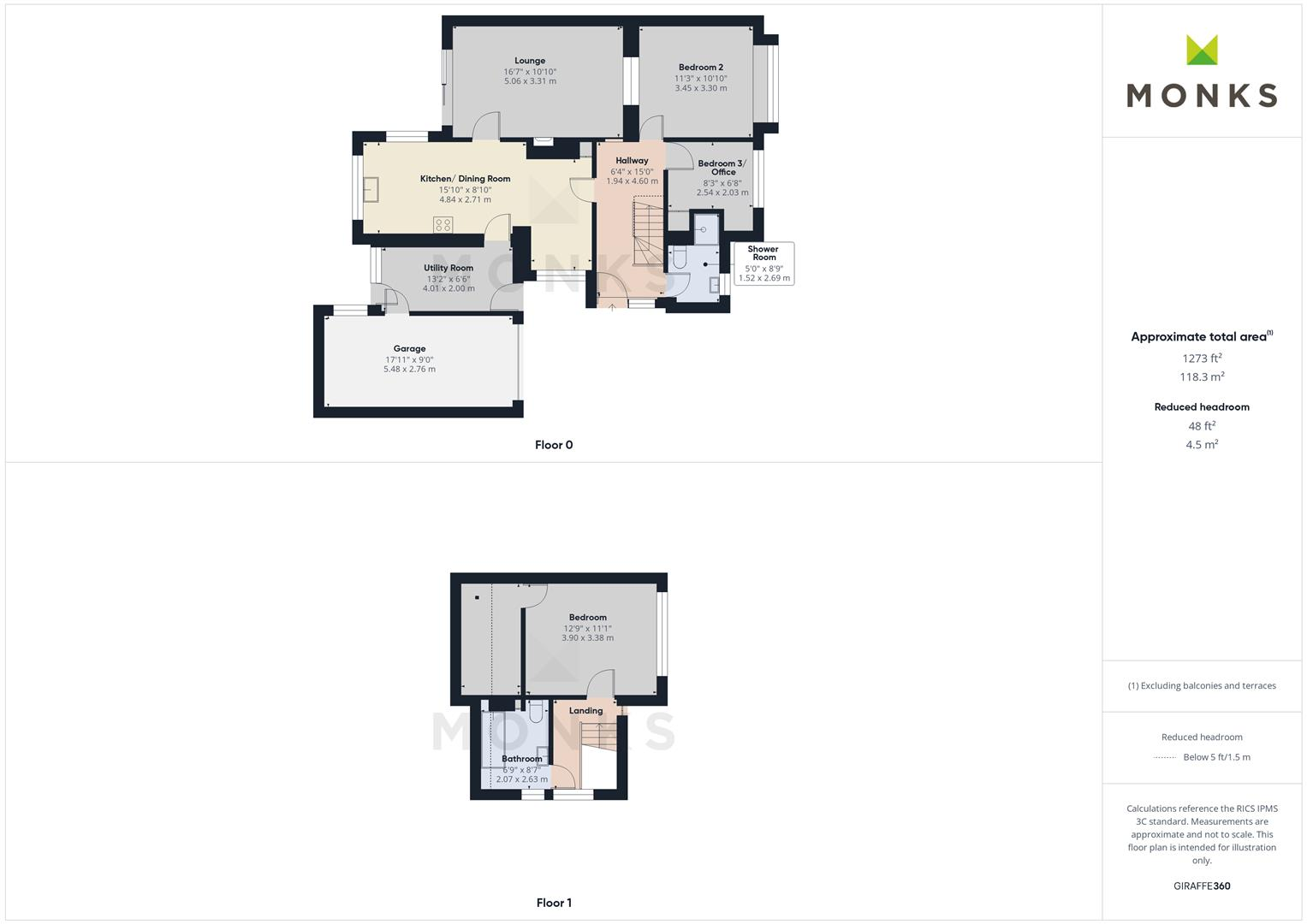Summary - 10, WALFORD ROAD, OSWESTRY SY11 2JU
3 bed 1 bath Semi-Detached Bungalow
Three-bedroom dormer bungalow on corner plot — garage, gardens and no onward chain..
Corner plot with driveway, attached single garage and private gardens
Deceptively spacious lounge with patio doors to rear garden
Ground-floor double bedroom plus first-floor double with large eaves storage
Kitchen/dining and separate utility with garage access
Single family bathroom only; may not suit larger households
Some interior fittings dated; scope for updating and improvement
Freehold and offered with no upward chain for quicker completion
Good local schools, fast broadband and very low local crime
This deceptively spacious 3-bedroom semi-detached dormer bungalow occupies a prominent corner plot in a convenient Oswestry location, a short distance from shops, schools and main road links. The layout suits someone looking to downsize without sacrificing space — generous ground-floor living, a dining kitchen and a useful utility with direct garage access make day-to-day life straightforward.
The house features a large lounge with patio doors to the rear garden, a ground-floor double bedroom and a first-floor double bedroom with extensive under-eaves storage that could be converted into a dressing room. Gardens to the front, side and a low-maintenance paved rear are well stocked and private; driveway parking and an attached single garage add practical appeal.
The property is offered freehold and with no upward chain, allowing a quicker move. It benefits from gas central heating and mains services and sits in a quiet, low-crime area with fast broadband — handy for commuters and home workers.
A truthful note on condition: the interior shows dated fittings in places and there is clear scope for cosmetic updating to bring the kitchen, bathrooms and some finishes up to current standards. There is a single family bathroom, so families should consider whether that suits their needs. Overall this is a characterful, adaptable home with sensible renovation potential for the next owner.
 3 bedroom detached bungalow for sale in Cabin Lane, Oswestry, SY11 — £244,950 • 3 bed • 1 bath • 790 ft²
3 bedroom detached bungalow for sale in Cabin Lane, Oswestry, SY11 — £244,950 • 3 bed • 1 bath • 790 ft² 4 bedroom semi-detached bungalow for sale in Powis Avenue, Oswestry, SY11 — £250,000 • 4 bed • 1 bath • 919 ft²
4 bedroom semi-detached bungalow for sale in Powis Avenue, Oswestry, SY11 — £250,000 • 4 bed • 1 bath • 919 ft²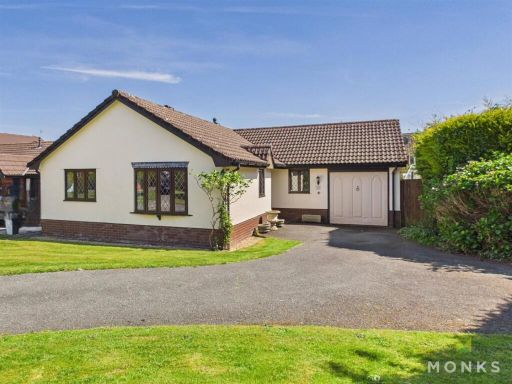 3 bedroom detached bungalow for sale in Croxon Rise, Oswestry, SY11 — £270,000 • 3 bed • 1 bath • 1037 ft²
3 bedroom detached bungalow for sale in Croxon Rise, Oswestry, SY11 — £270,000 • 3 bed • 1 bath • 1037 ft²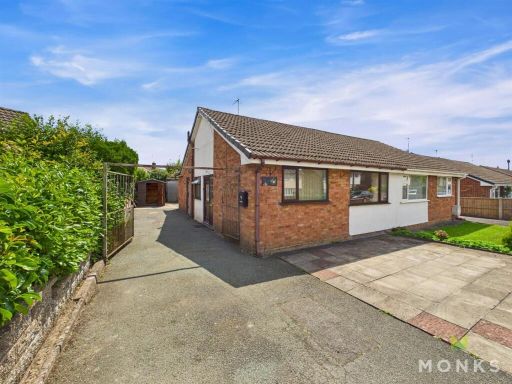 2 bedroom semi-detached bungalow for sale in Bridgeman Road, Oswestry, SY11 — £175,000 • 2 bed • 1 bath • 731 ft²
2 bedroom semi-detached bungalow for sale in Bridgeman Road, Oswestry, SY11 — £175,000 • 2 bed • 1 bath • 731 ft²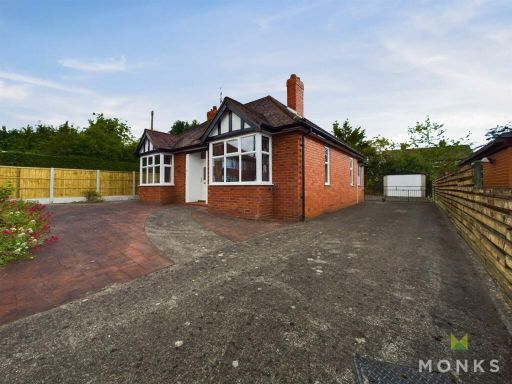 3 bedroom detached bungalow for sale in Oak Drive, Oswestry, SY11 — £279,950 • 3 bed • 1 bath • 889 ft²
3 bedroom detached bungalow for sale in Oak Drive, Oswestry, SY11 — £279,950 • 3 bed • 1 bath • 889 ft² 3 bedroom detached bungalow for sale in High Fawr Avenue, Oswestry, SY11 — £380,000 • 3 bed • 2 bath • 1386 ft²
3 bedroom detached bungalow for sale in High Fawr Avenue, Oswestry, SY11 — £380,000 • 3 bed • 2 bath • 1386 ft²
