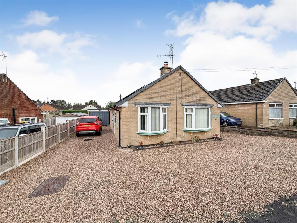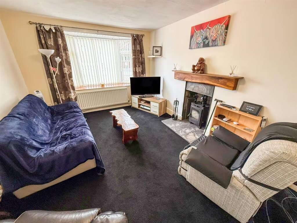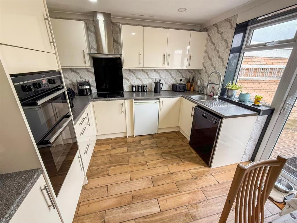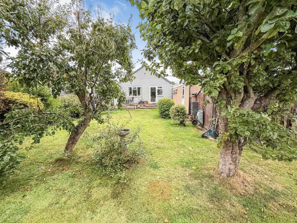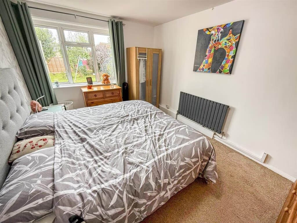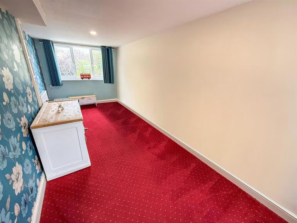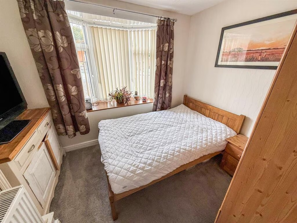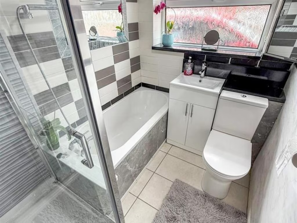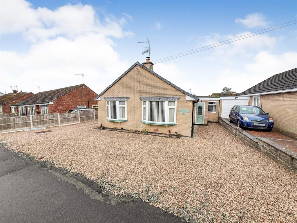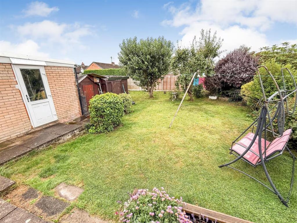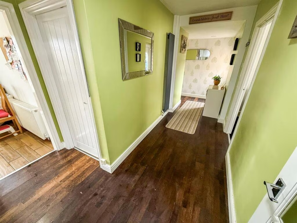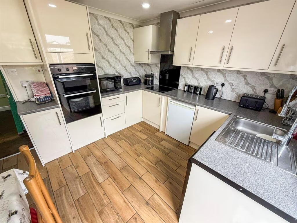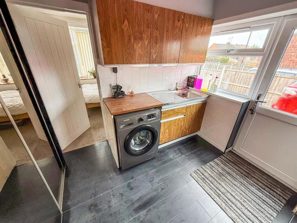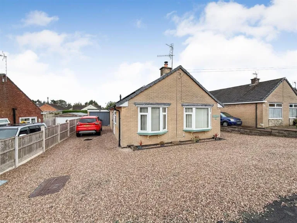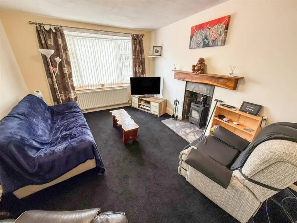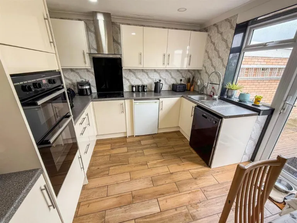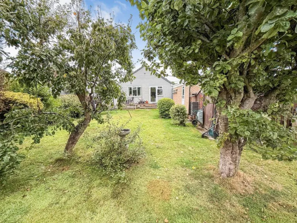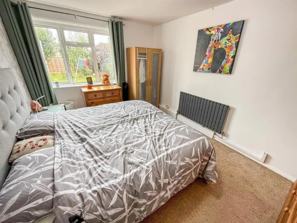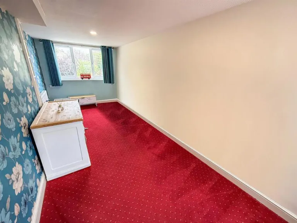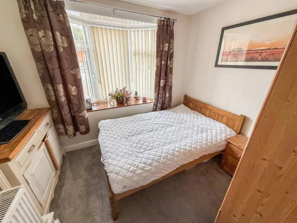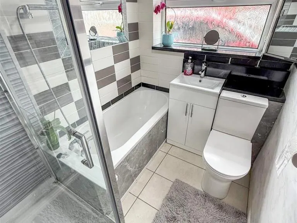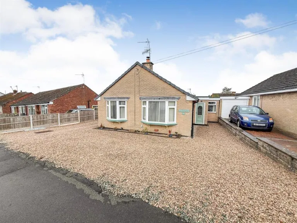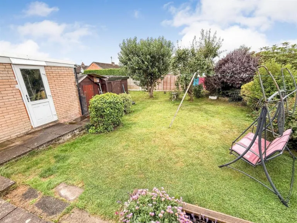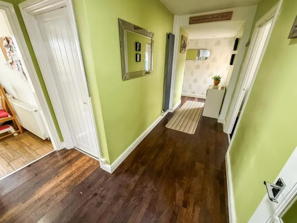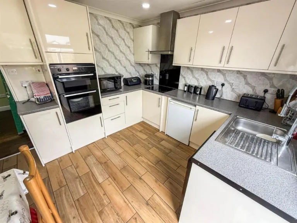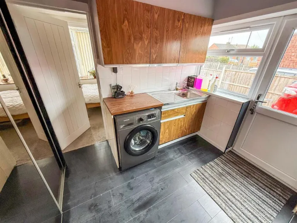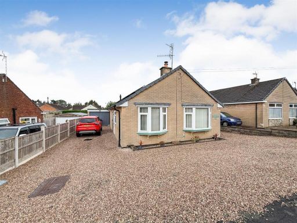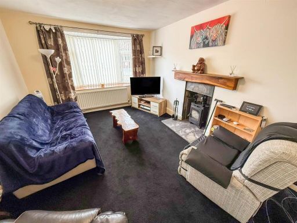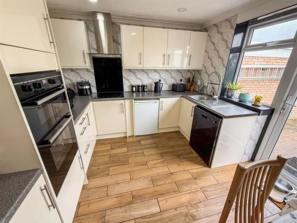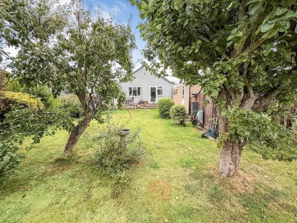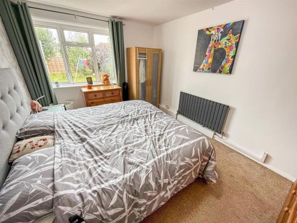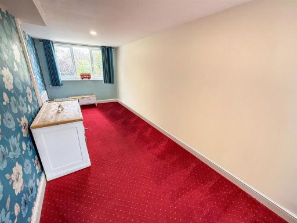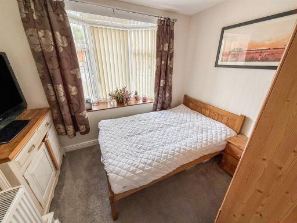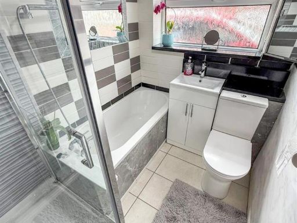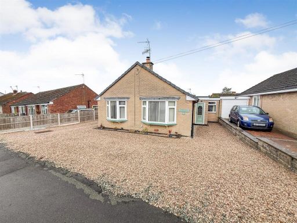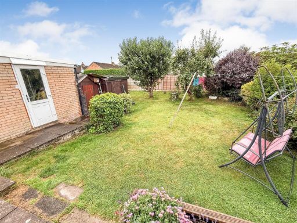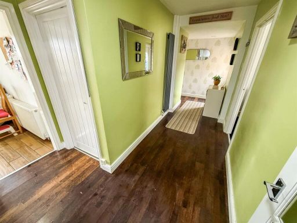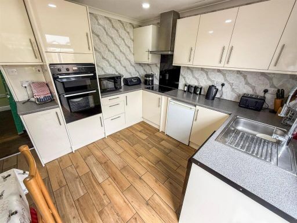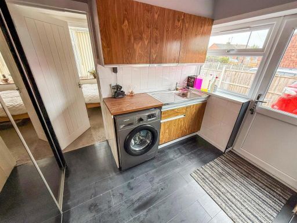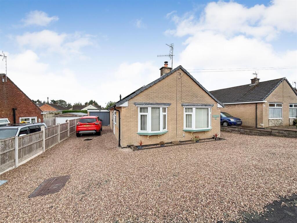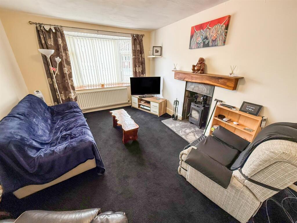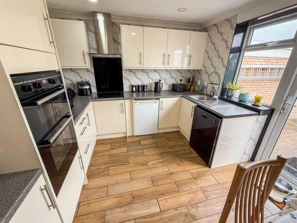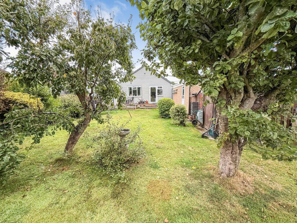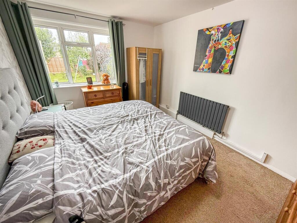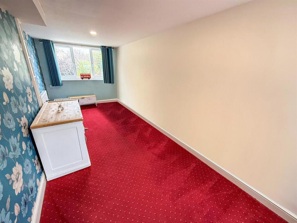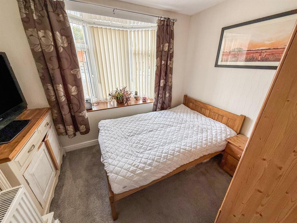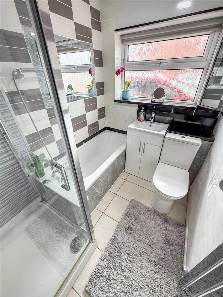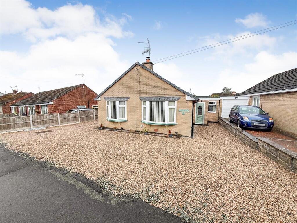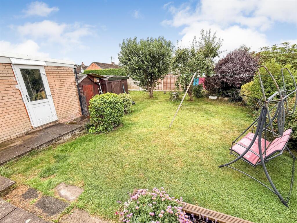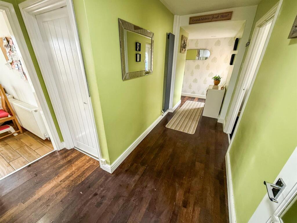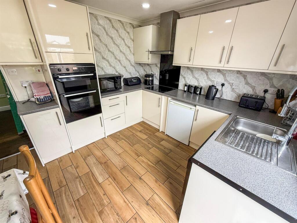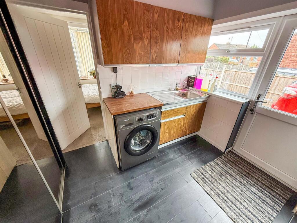Summary - 11 WHITEFRIARS OSWESTRY SY11 2LP
3 bed 1 bath Detached Bungalow
Large plot, single‑storey living with garage and solar panels.
Three good-sized double bedrooms, single-storey convenience
This spacious three-bedroom detached bungalow on the edge of Oswestry offers single-storey living with generous indoor and outdoor space. The layout includes a large reception room, modern kitchen/breakfast room, utility, and a remodelled family bathroom, suited to family life or comfortable retirement living.
Outside, the property sits on a large plot with a wide gravel driveway providing parking for several vehicles and an attached garage currently used as a workshop. The fully enclosed rear garden has lawns, mature fruit trees and a patio — a safe play area for children and space for keen gardeners.
Energy efficiency is aided by solar panels, double glazing and mains gas central heating; the property is freehold with no flood risk. The bungalow is well maintained overall, but some internal areas (notably the living room décor and fittings) show mid‑century styling and could benefit from cosmetic updating to suit modern tastes.
Positioned on the town’s periphery, the home balances peaceful, semi-rural living with quick access to local shops, schools and fast broadband. Buyers should note the wider area’s socio-economic indicators (area classified as deprived), which may affect resale expectations in the longer term.
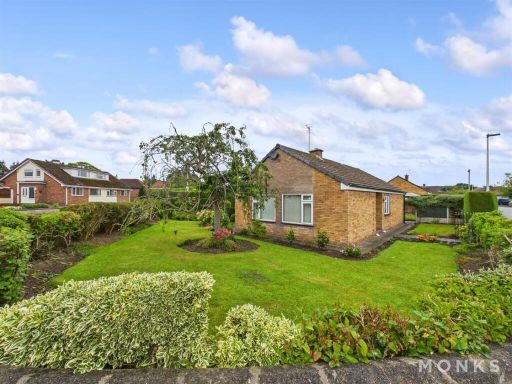 3 bedroom detached bungalow for sale in Cabin Lane, Oswestry, SY11 — £244,950 • 3 bed • 1 bath • 790 ft²
3 bedroom detached bungalow for sale in Cabin Lane, Oswestry, SY11 — £244,950 • 3 bed • 1 bath • 790 ft²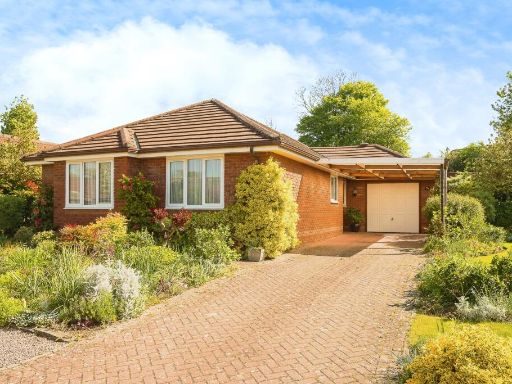 3 bedroom bungalow for sale in Plas Newydd Close, Oswestry, Shropshire, SY11 — £355,000 • 3 bed • 2 bath • 1307 ft²
3 bedroom bungalow for sale in Plas Newydd Close, Oswestry, Shropshire, SY11 — £355,000 • 3 bed • 2 bath • 1307 ft²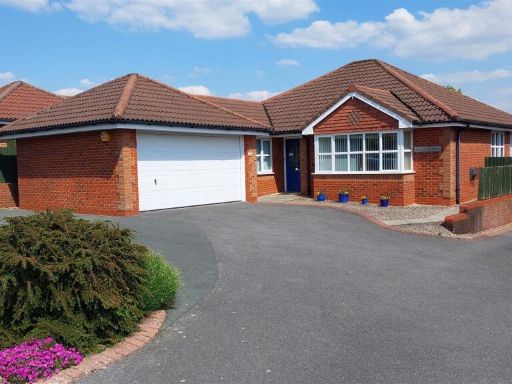 3 bedroom detached bungalow for sale in High Fawr Avenue, Oswestry, SY11 — £380,000 • 3 bed • 2 bath • 1386 ft²
3 bedroom detached bungalow for sale in High Fawr Avenue, Oswestry, SY11 — £380,000 • 3 bed • 2 bath • 1386 ft²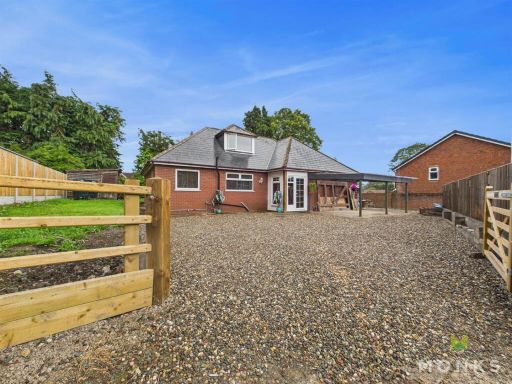 3 bedroom detached bungalow for sale in Middleton Road, Oswestry, SY11 — £275,000 • 3 bed • 1 bath
3 bedroom detached bungalow for sale in Middleton Road, Oswestry, SY11 — £275,000 • 3 bed • 1 bath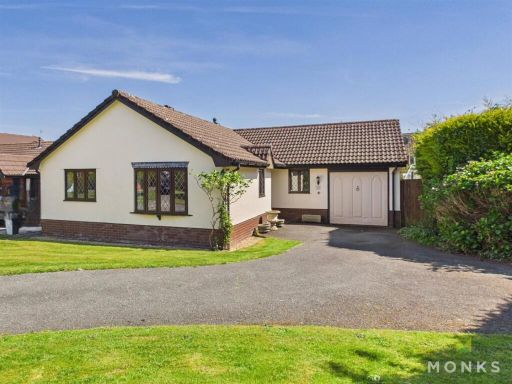 3 bedroom detached bungalow for sale in Croxon Rise, Oswestry, SY11 — £270,000 • 3 bed • 1 bath • 1037 ft²
3 bedroom detached bungalow for sale in Croxon Rise, Oswestry, SY11 — £270,000 • 3 bed • 1 bath • 1037 ft²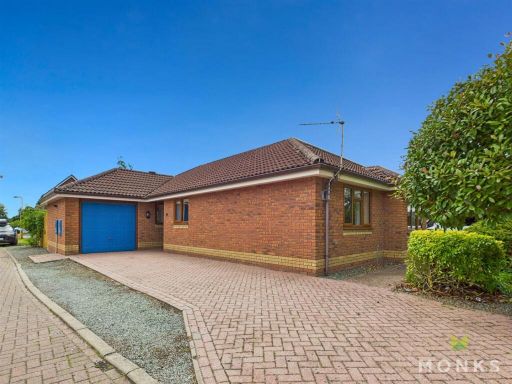 3 bedroom detached bungalow for sale in Plas Newydd Close, Oswestry, SY11 — £367,500 • 3 bed • 2 bath • 1178 ft²
3 bedroom detached bungalow for sale in Plas Newydd Close, Oswestry, SY11 — £367,500 • 3 bed • 2 bath • 1178 ft²