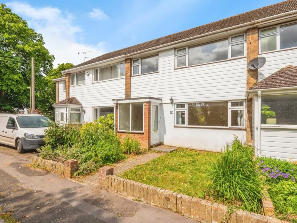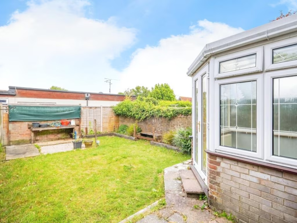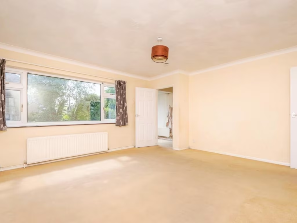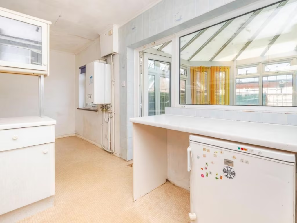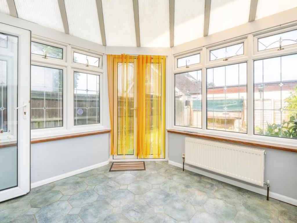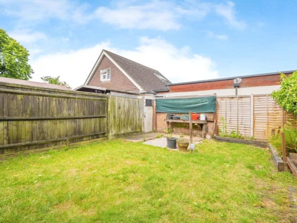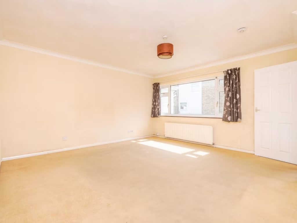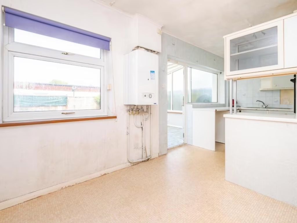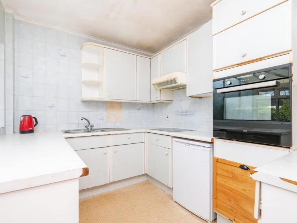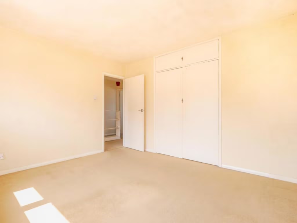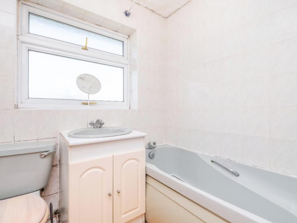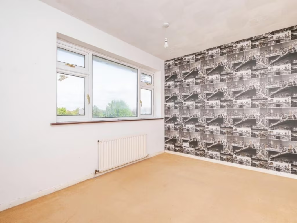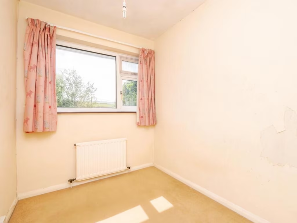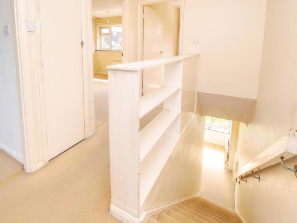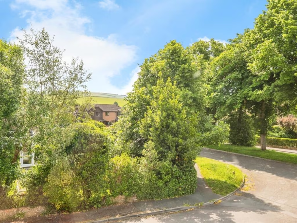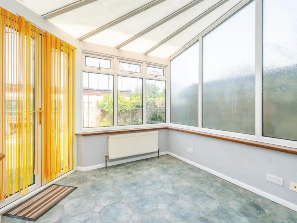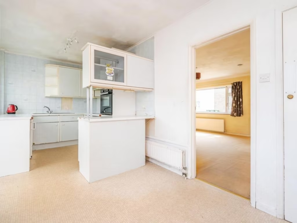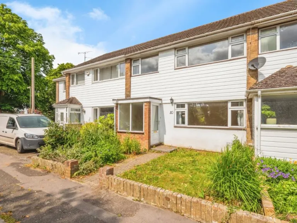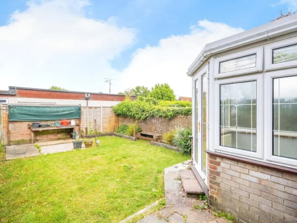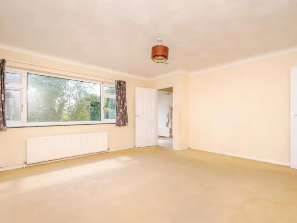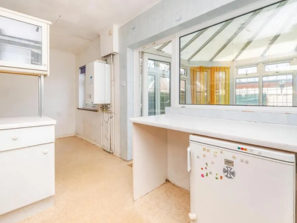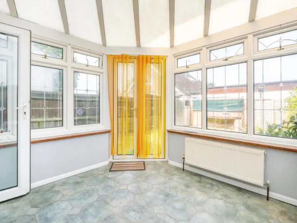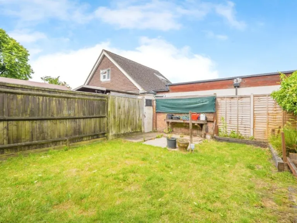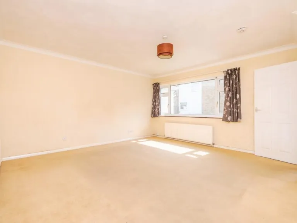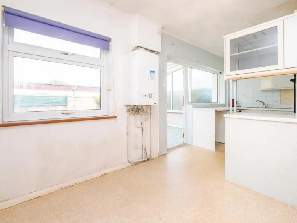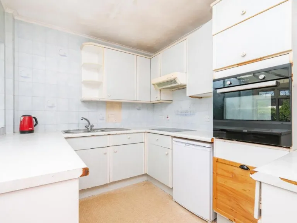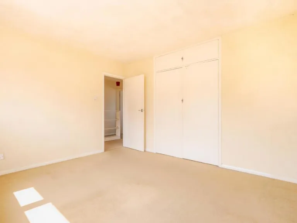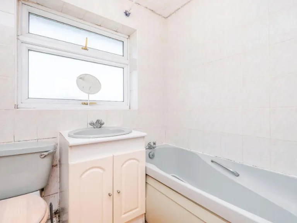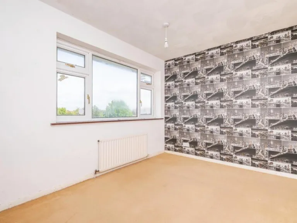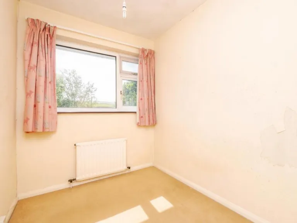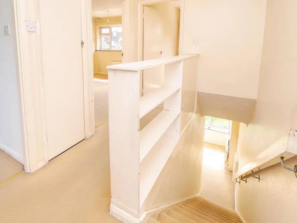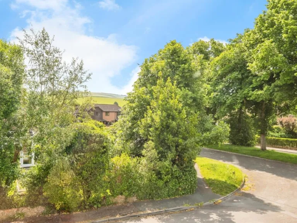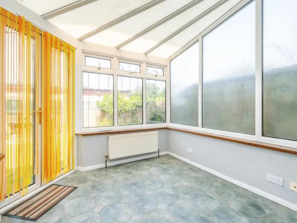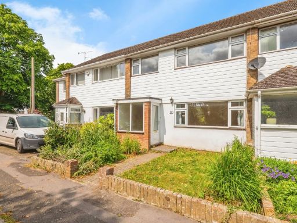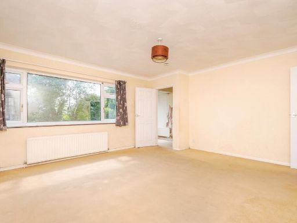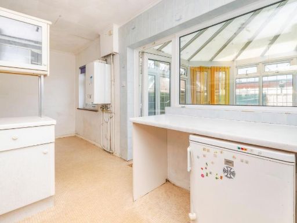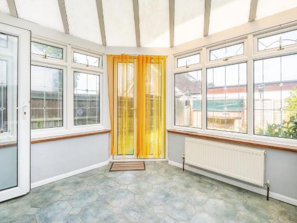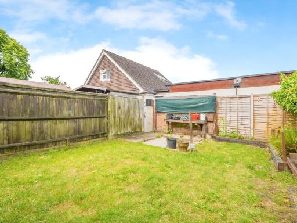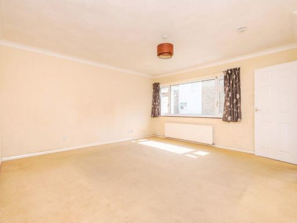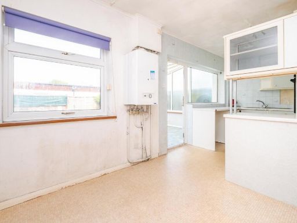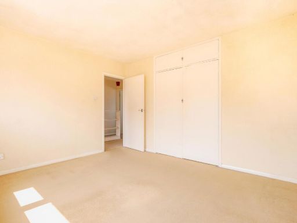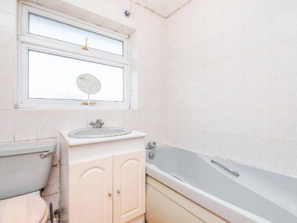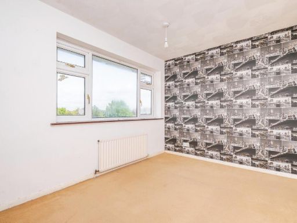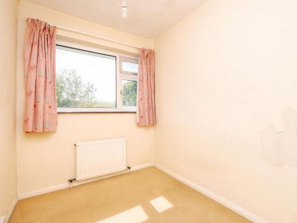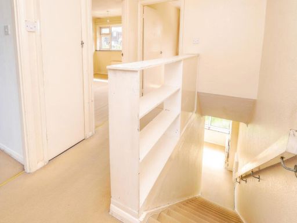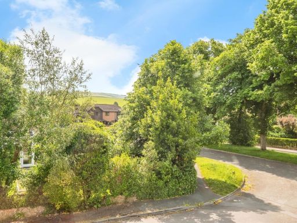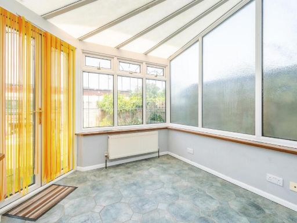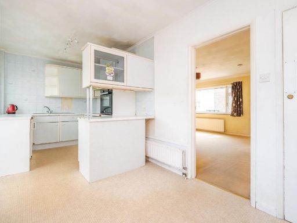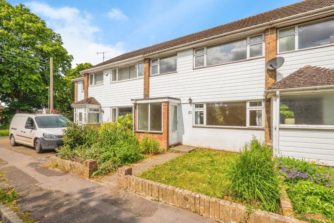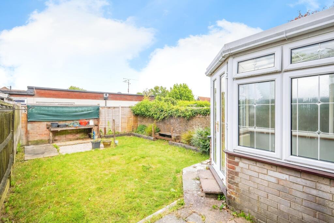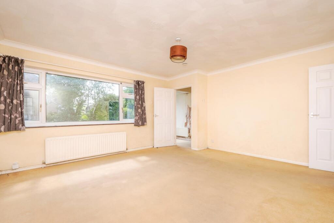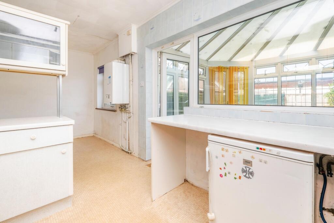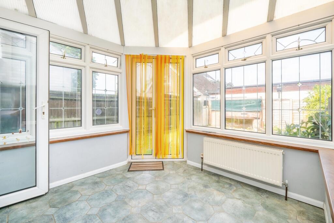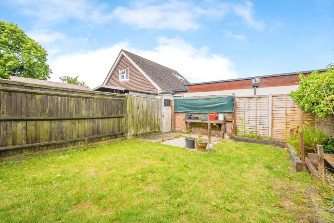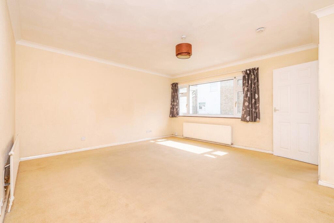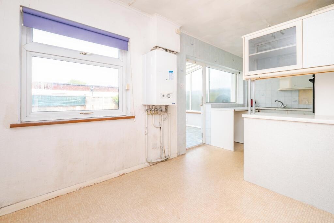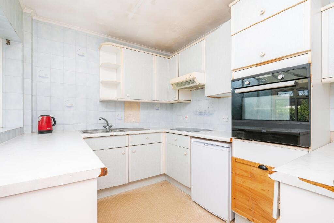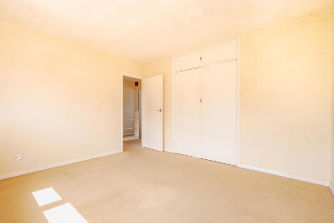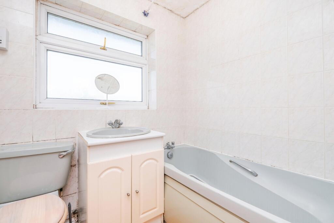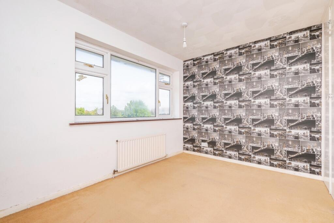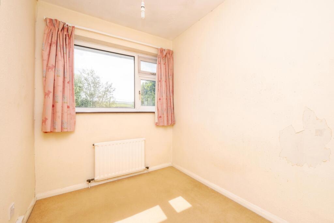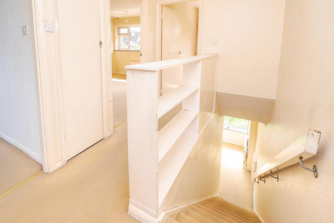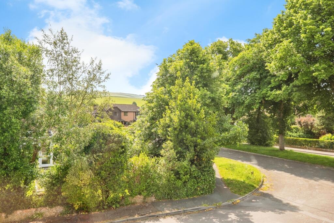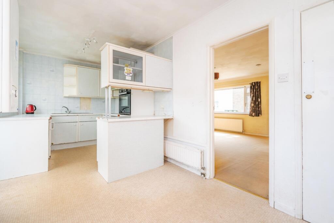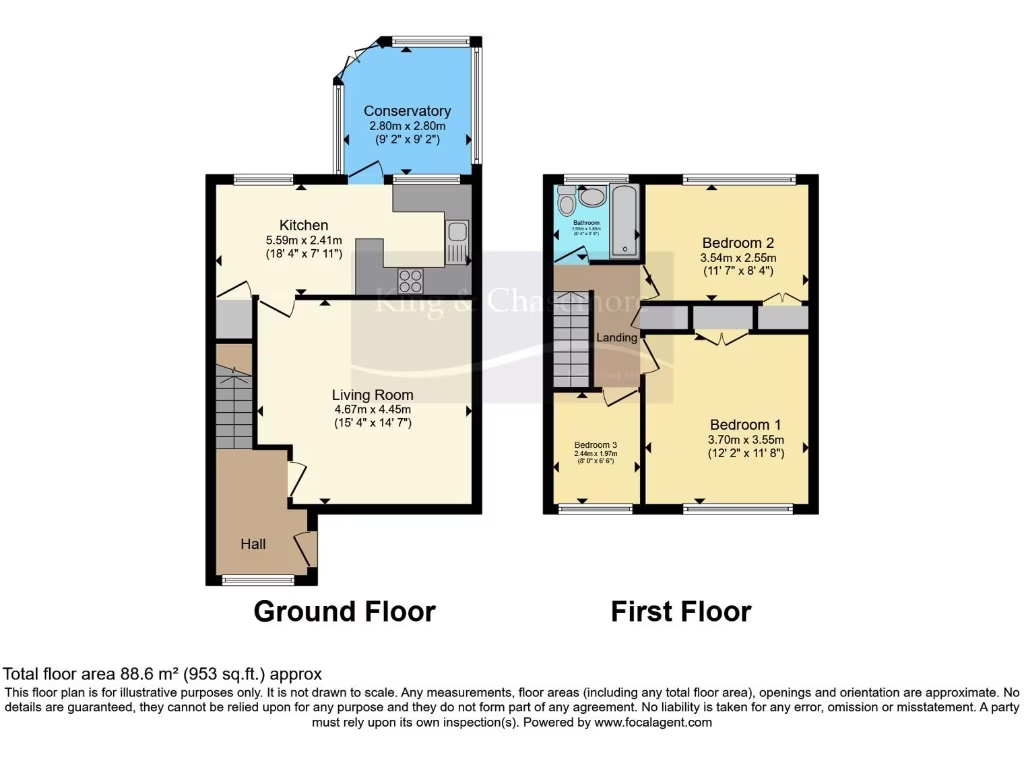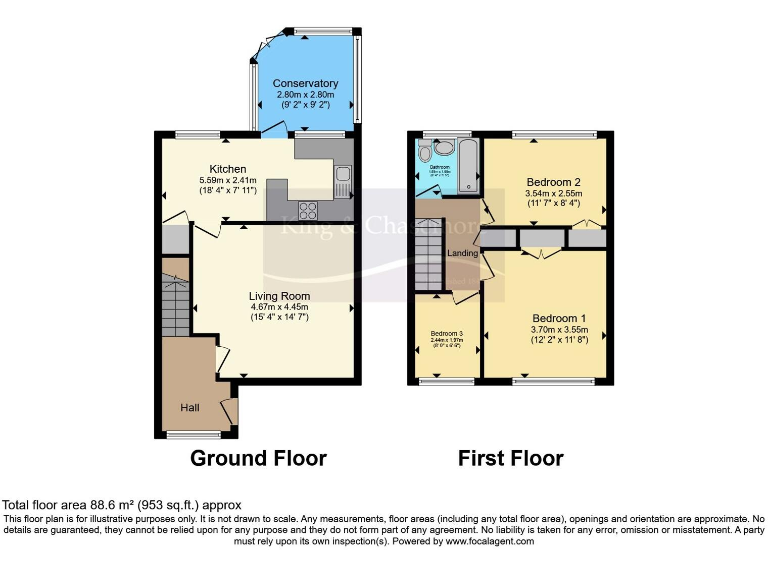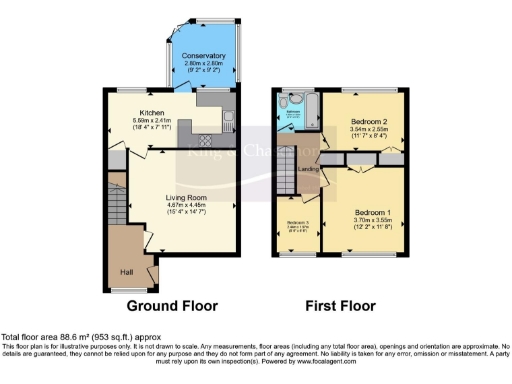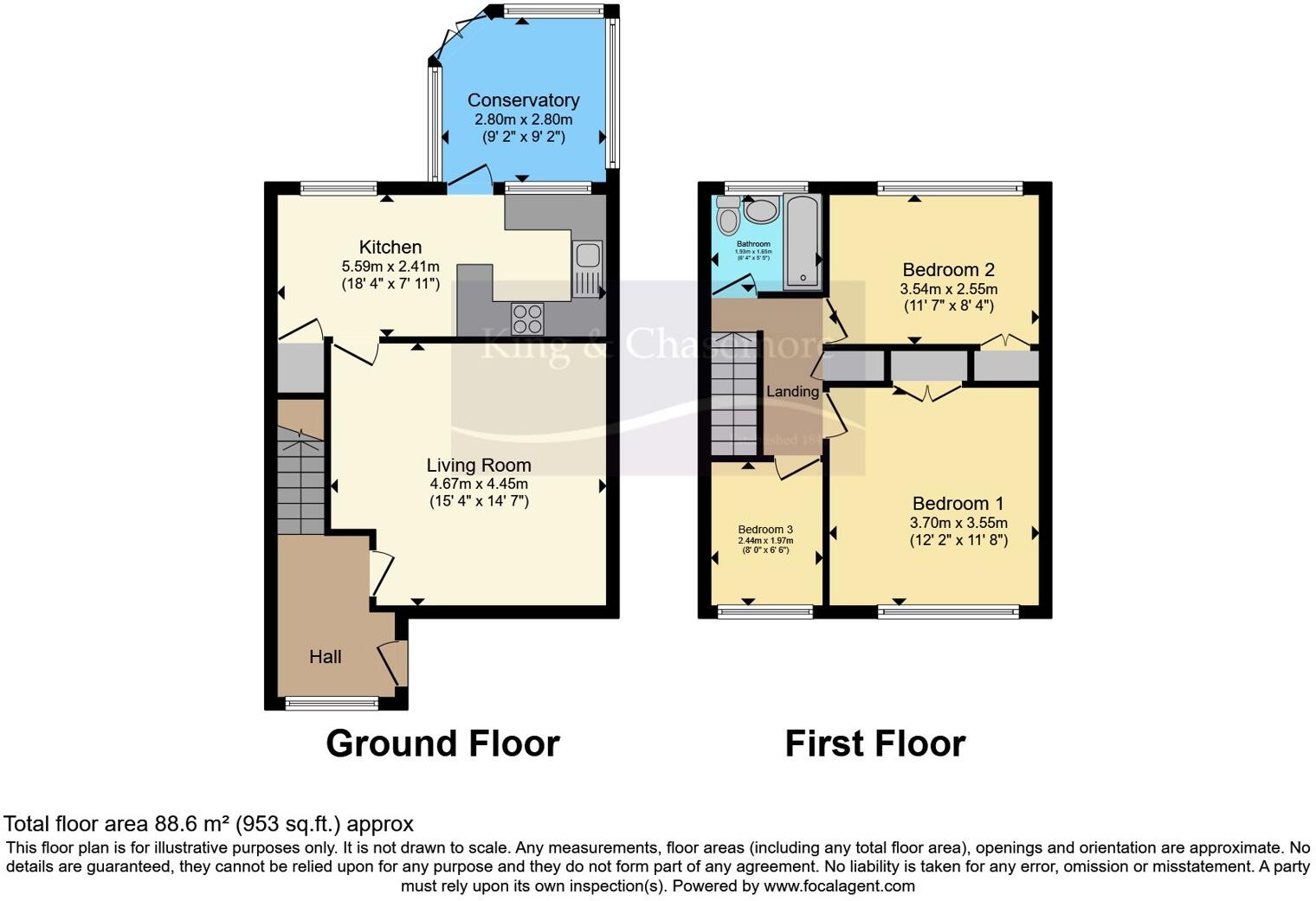Summary - 20 Pepperscoombe Lane, Upper Beeding BN44 3HS
3 bed 1 bath Terraced
Quiet cul-de-sac close to South Downs walks and well-regarded schools.
- Three bedrooms with family bathroom upstairs
- Conservatory overlooks enclosed rear garden
- Garage en-bloc provides secure parking or storage
- Double glazed and gas central heating installed
- Chain free sale for quicker completion
- Requires cosmetic modernisation throughout
- Likely poor wall insulation; EPC rating D
- Modest room sizes and single bathroom only
Set in a quiet cul-de-sac on the edge of the South Downs, this three-bedroom mid-terrace offers a straightforward family layout with scope to modernise. The ground floor features a generous lounge, kitchen/diner and a light conservatory that opens onto an enclosed rear garden — useful for children and pets. A garage en-bloc provides secure parking or extra storage. The property is offered chain free, so a quick move is possible for buyers ready to deliver improvement works.
The house is double glazed and gas-heated to radiators, making it comfortable now, but it does require cosmetic and practical updating. The construction dates from the late 1960s/early 1970s and is likely system-built with little or no wall insulation; buyers should factor in energy-efficiency improvements and the current EPC rating of D. Internally rooms are modest in size and there is a single family bathroom upstairs, so layout adjustments could add value for a growing family.
This location suits families who value open countryside on the doorstep and popular local schools, while still having good road links to Shoreham, Worthing and Brighton. For buyers seeking a renovation project with sensible outgoings (freehold tenure, affordable council tax band), this home represents a chance to personalise a mid-century property in a prosperous village setting.
Practical points: expect refurbishment costs for modernising kitchens, bathrooms and insulation; verify garage access and boundaries during survey. For those wanting a ready-made rental or a quick resale after light upgrades, the house’s size and location make it a viable option in the current market.
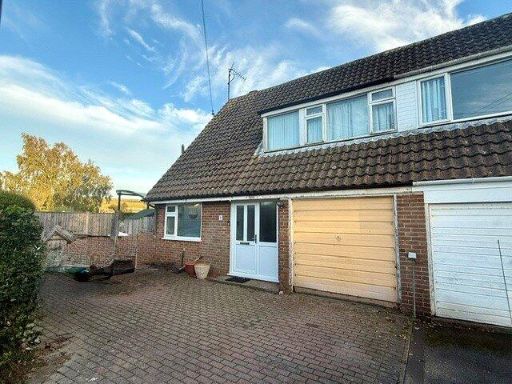 3 bedroom semi-detached house for sale in School Road, Upper Beeding, West Sussex, BN44 — £425,000 • 3 bed • 1 bath • 1377 ft²
3 bedroom semi-detached house for sale in School Road, Upper Beeding, West Sussex, BN44 — £425,000 • 3 bed • 1 bath • 1377 ft²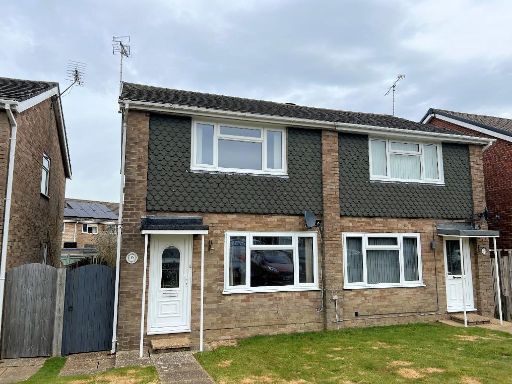 2 bedroom semi-detached house for sale in Truleigh Road, Upper Beeding, West Sussex, BN44 3JR, BN44 — £310,000 • 2 bed • 1 bath • 756 ft²
2 bedroom semi-detached house for sale in Truleigh Road, Upper Beeding, West Sussex, BN44 3JR, BN44 — £310,000 • 2 bed • 1 bath • 756 ft²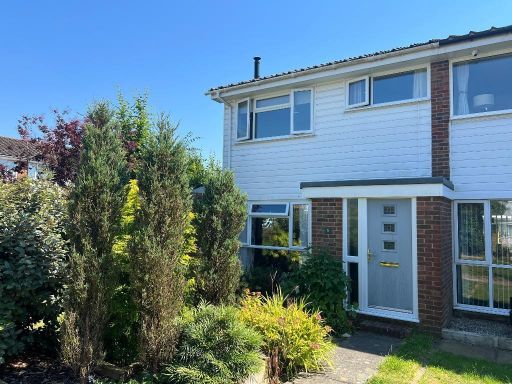 3 bedroom end of terrace house for sale in Saltings Way, Upper Beeding, West Sussex, BN44 3JH, BN44 — £400,000 • 3 bed • 2 bath • 1046 ft²
3 bedroom end of terrace house for sale in Saltings Way, Upper Beeding, West Sussex, BN44 3JH, BN44 — £400,000 • 3 bed • 2 bath • 1046 ft²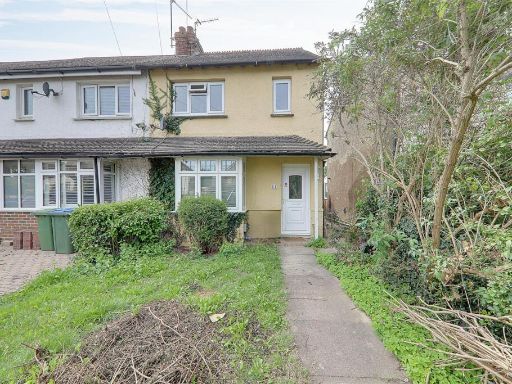 3 bedroom end of terrace house for sale in Pound Lane, Upper Beeding, BN44 3JB, BN44 — £325,000 • 3 bed • 1 bath • 668 ft²
3 bedroom end of terrace house for sale in Pound Lane, Upper Beeding, BN44 3JB, BN44 — £325,000 • 3 bed • 1 bath • 668 ft²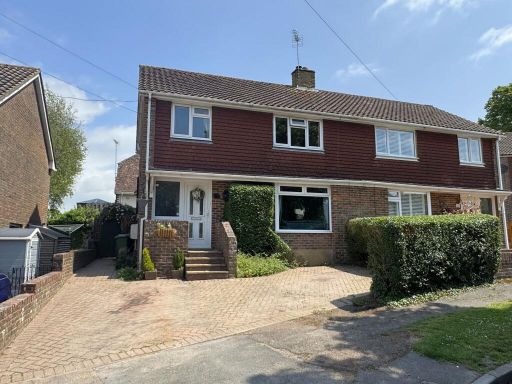 3 bedroom semi-detached house for sale in Manor Road, Upper Beeding, BN44 — £375,000 • 3 bed • 1 bath • 961 ft²
3 bedroom semi-detached house for sale in Manor Road, Upper Beeding, BN44 — £375,000 • 3 bed • 1 bath • 961 ft²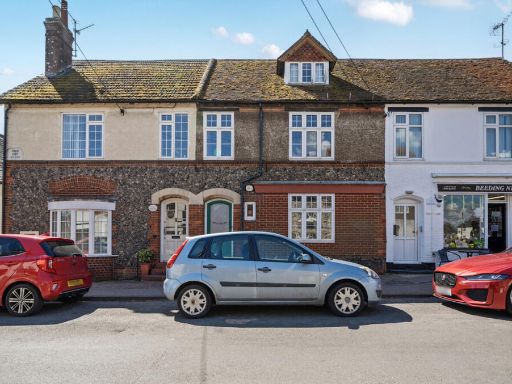 4 bedroom terraced house for sale in High Street, Upper Beeding, BN44 — £490,000 • 4 bed • 2 bath • 1600 ft²
4 bedroom terraced house for sale in High Street, Upper Beeding, BN44 — £490,000 • 4 bed • 2 bath • 1600 ft²