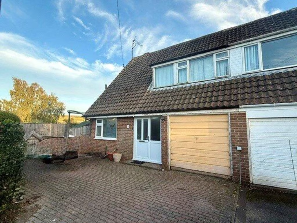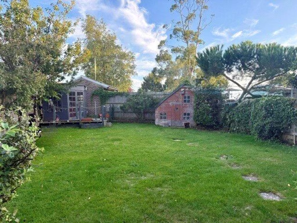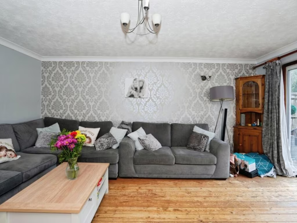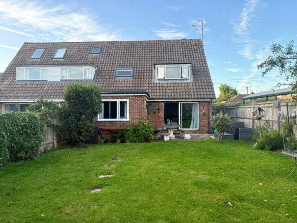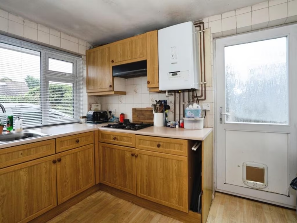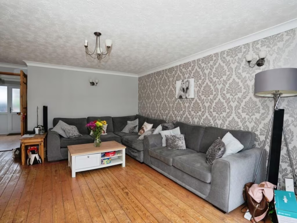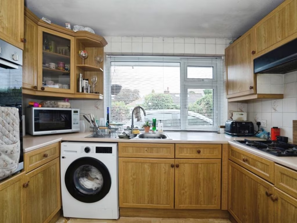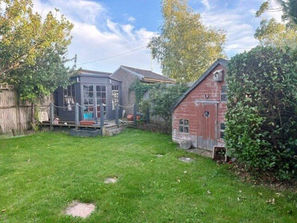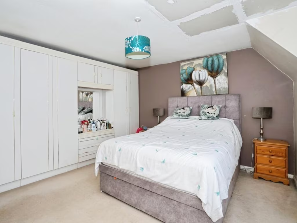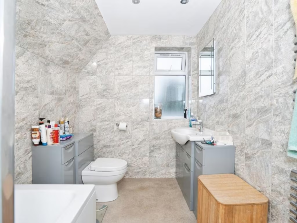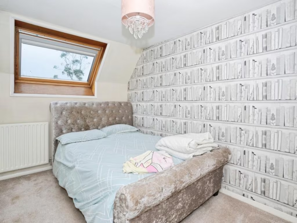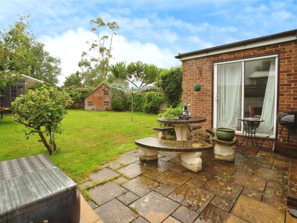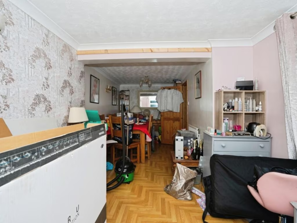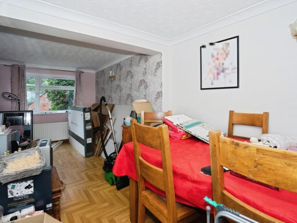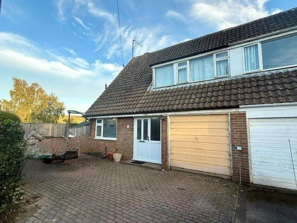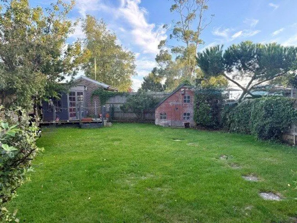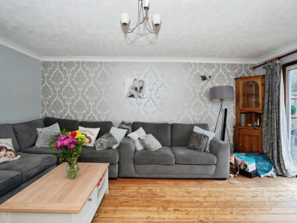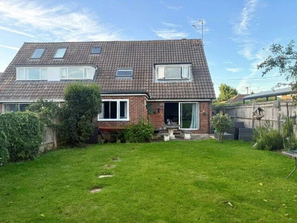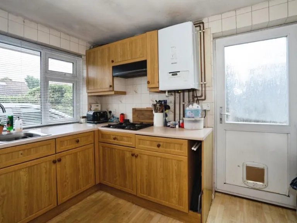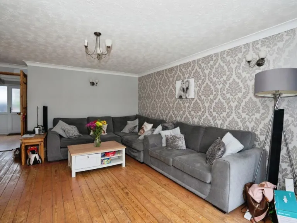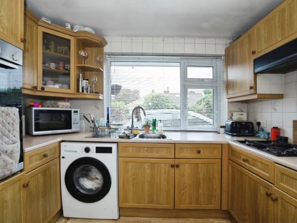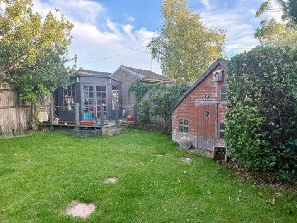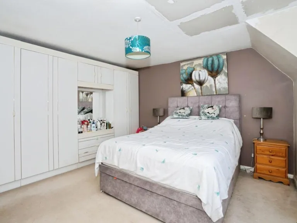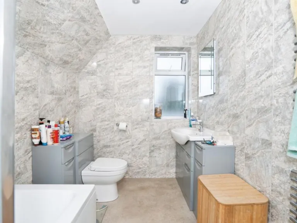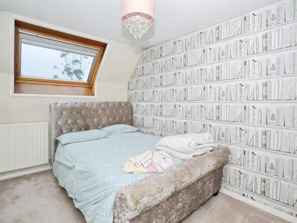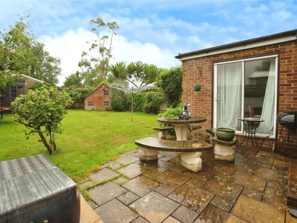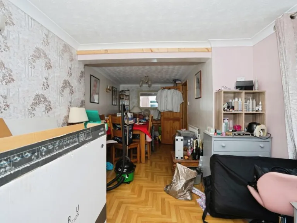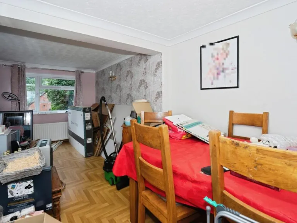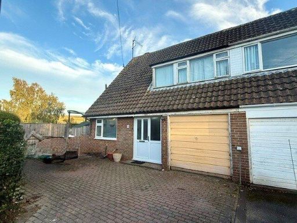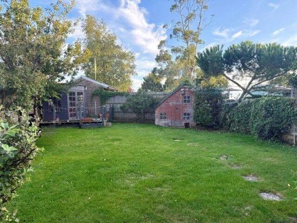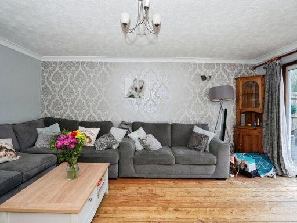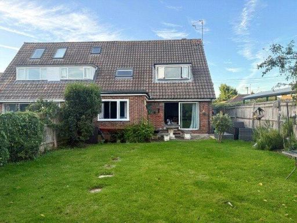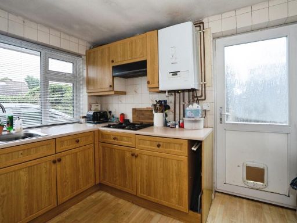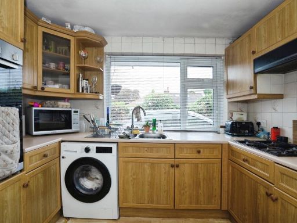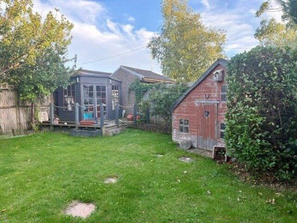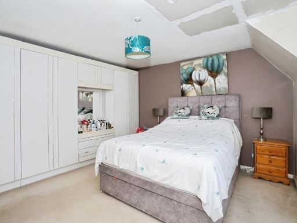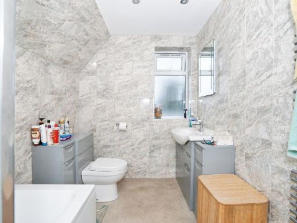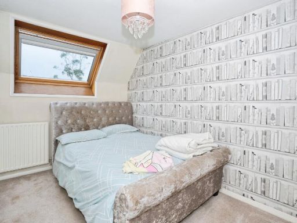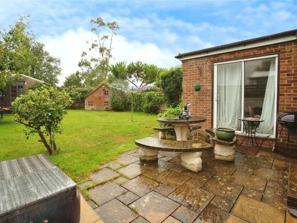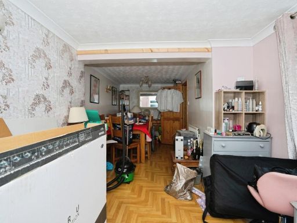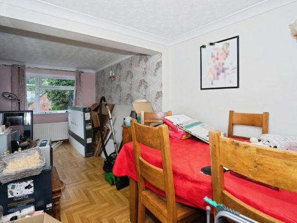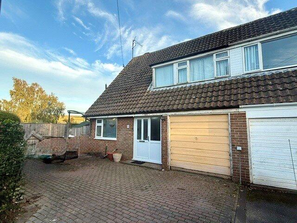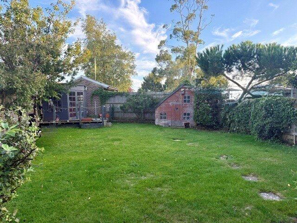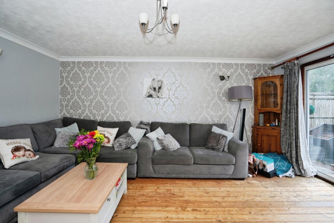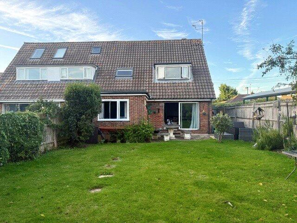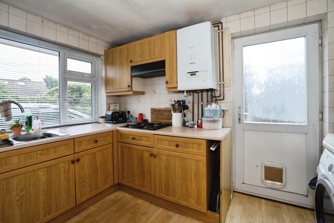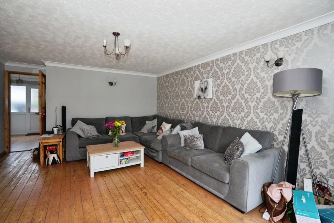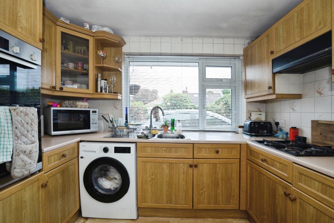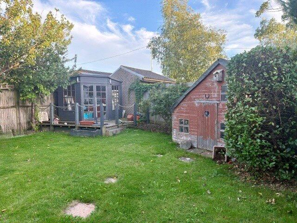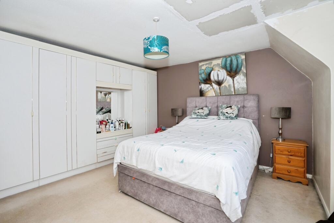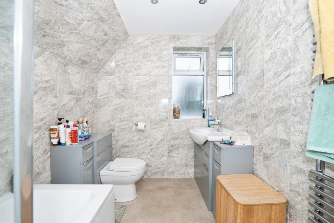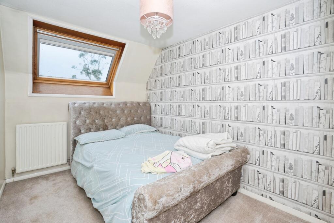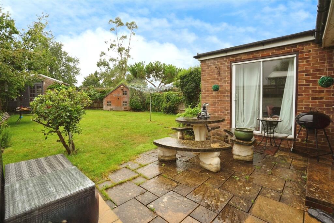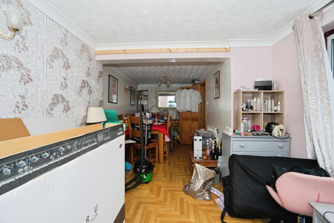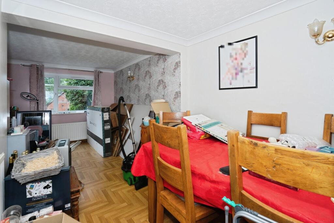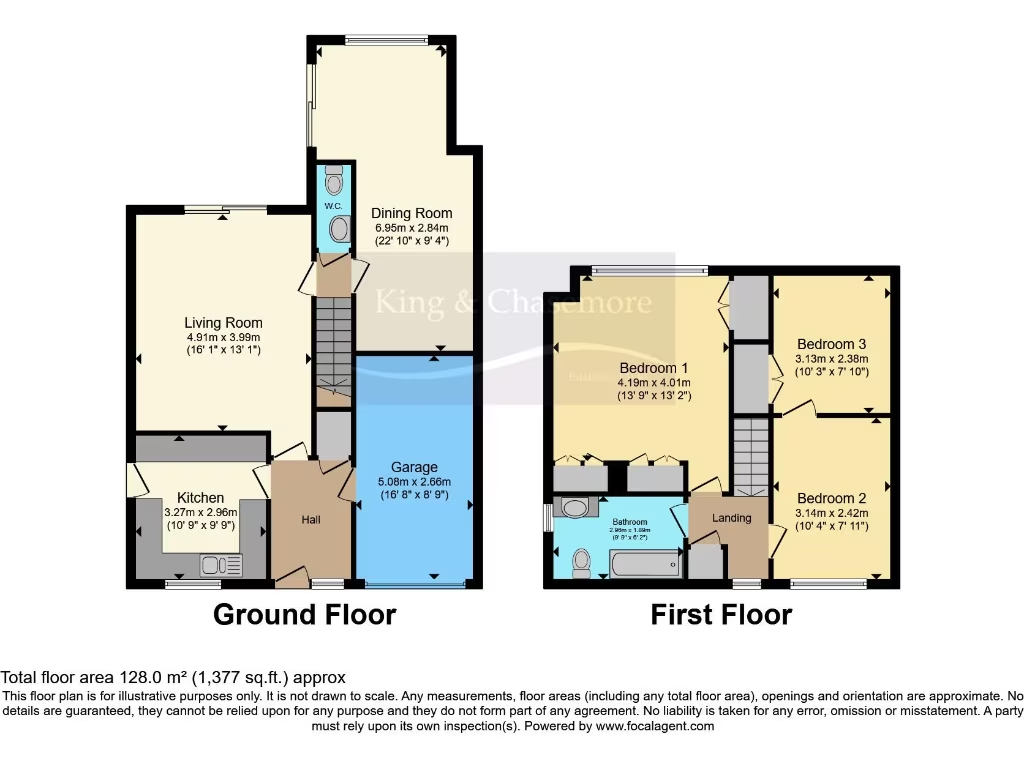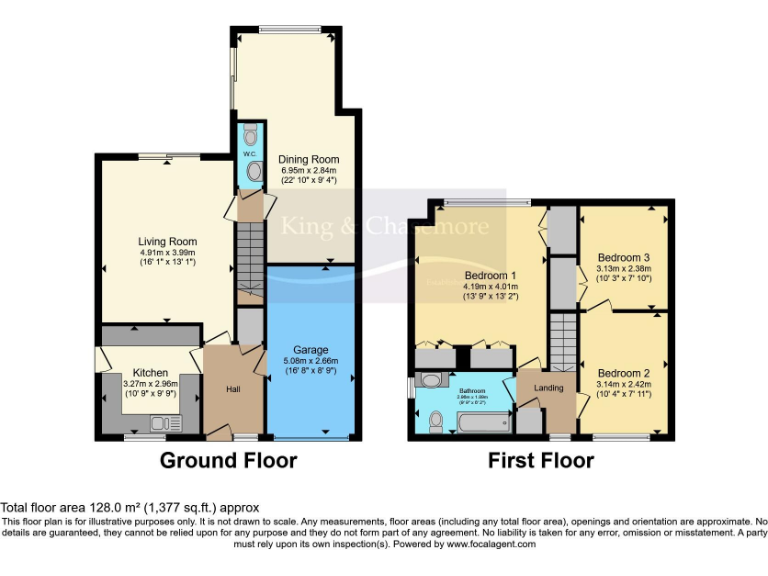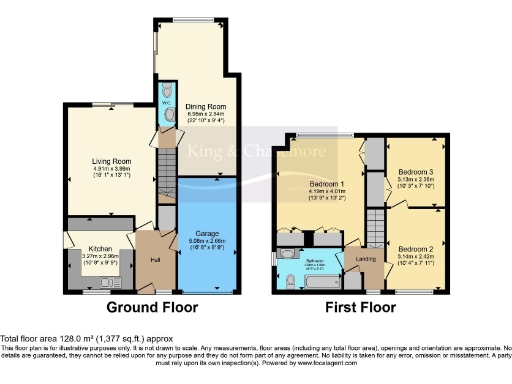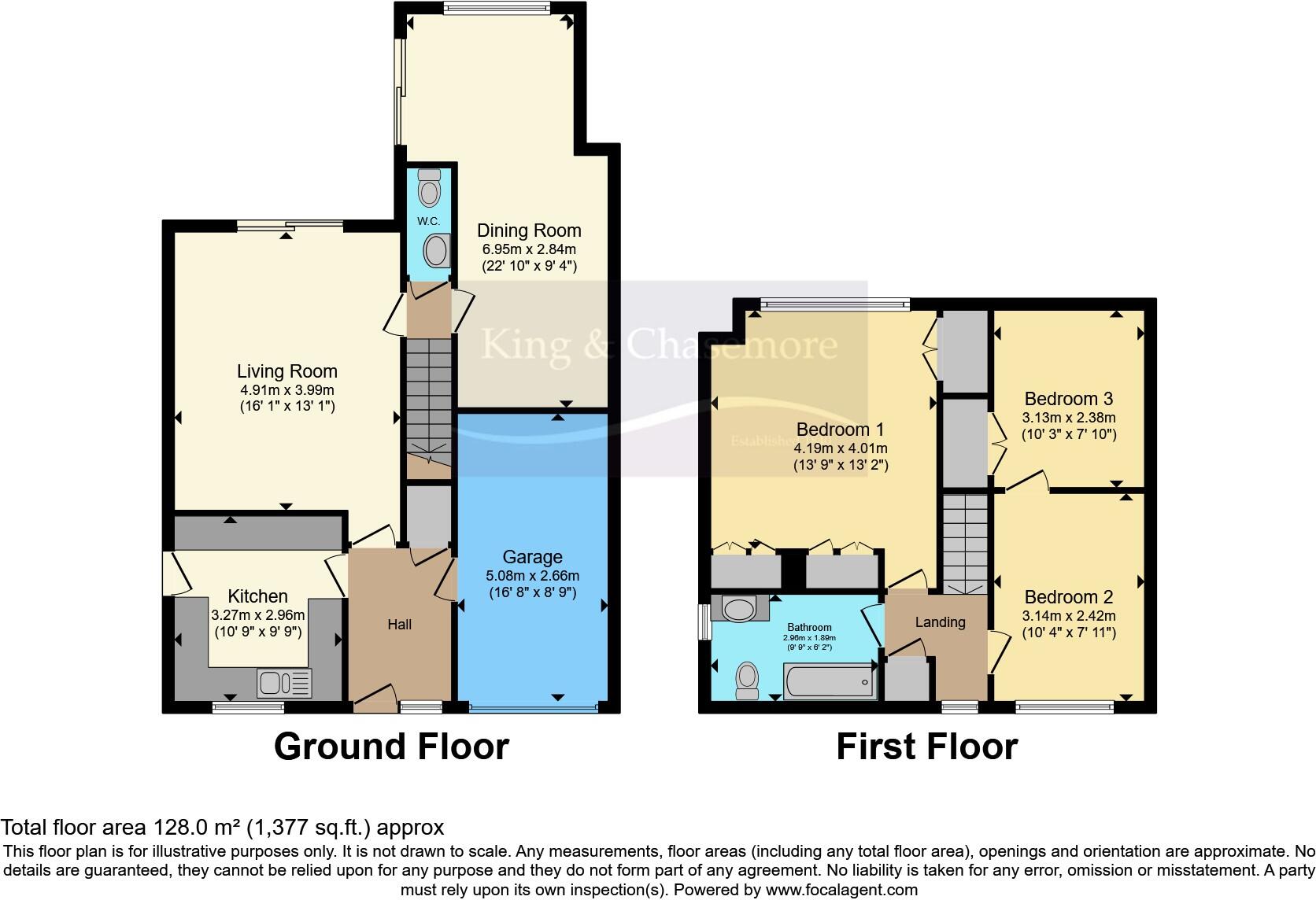Summary - 5 SCHOOL ROAD UPPER BEEDING STEYNING BN44 3HY
3 bed 1 bath Semi-Detached
Roomy three-bed family home with large garden and good village links to the South Downs.
Three bedrooms with generous living space and separate dining room
Large rear garden with summerhouse and children's play space
Integral single garage and driveway providing off-street parking
Refitted family bathroom; only one full bathroom in the house
Double glazing and gas central heating to radiators
Mid-20th-century construction with partial insulation (timber frame)
Some external wear and garden buildings weathered; cosmetic updating likely
Potential to extend loft or rear subject to planning consents
This spacious three-bedroom semi-detached home in Upper Beeding offers comfortable family living with a generous rear garden and integral garage. At about 1,377 sq ft, the layout includes a large living room with sliding doors to the garden, a separate dining room, kitchen, downstairs WC and a refitted family bathroom — practical spaces for everyday family life. The property benefits from double glazing, gas central heating and a wide plot with off-street parking.
Positioned close to the village primary school and on the edge of the South Downs National Park, the house suits buyers seeking countryside access and village amenities: shops, pubs, riverside walks and good links to Shoreham-by-Sea and Steyning. Broadband speeds are fast and local crime levels are low, supporting a comfortable family lifestyle.
The house dates from the mid-20th century and appears structurally sound, but it will suit buyers prepared to modernise parts of the home. External paving and some garden structures show weathering; the property has timber-frame walls with assumed partial insulation and could benefit from energy-efficiency improvements. There is scope to extend into the loft or rear (subject to planning consents) for additional living space.
Overall this is a well-located, roomy family house that combines immediate usability with clear potential to add value through updating and modest extension work. Buyers should factor in typical mid-century maintenance, potential insulation upgrades and single-bathroom accommodation when assessing suitability.
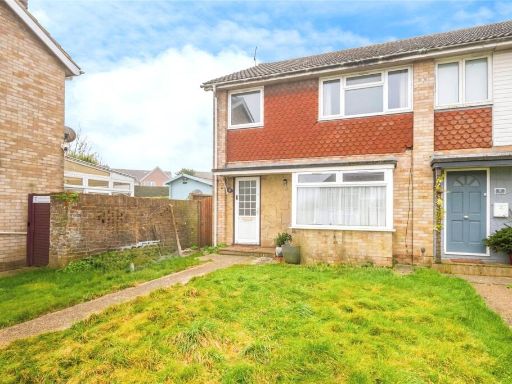 3 bedroom end of terrace house for sale in Truleigh Road, Upper Beeding, West Sussex, BN44 — £350,000 • 3 bed • 2 bath • 865 ft²
3 bedroom end of terrace house for sale in Truleigh Road, Upper Beeding, West Sussex, BN44 — £350,000 • 3 bed • 2 bath • 865 ft²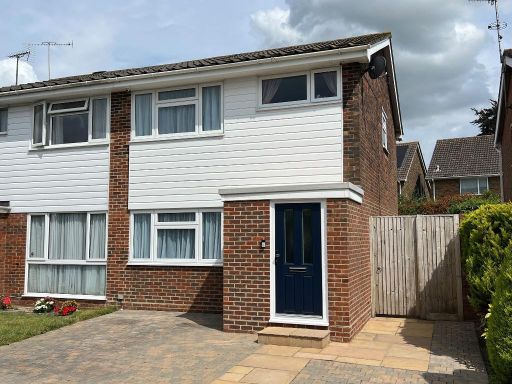 3 bedroom semi-detached house for sale in Saltings Way, Upper Beeding, West Sussex, BN44 3JH, BN44 — £400,000 • 3 bed • 1 bath • 841 ft²
3 bedroom semi-detached house for sale in Saltings Way, Upper Beeding, West Sussex, BN44 3JH, BN44 — £400,000 • 3 bed • 1 bath • 841 ft²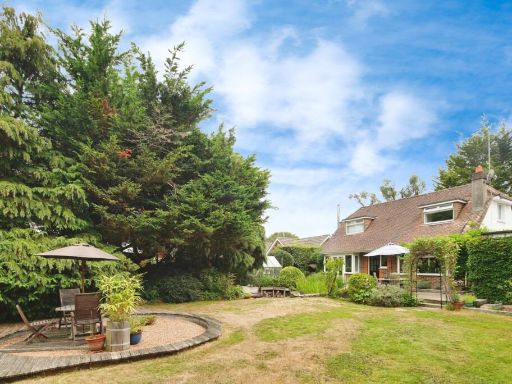 4 bedroom detached house for sale in Pound Lane, Upper Beeding, West Sussex, BN44 — £700,000 • 4 bed • 3 bath • 1577 ft²
4 bedroom detached house for sale in Pound Lane, Upper Beeding, West Sussex, BN44 — £700,000 • 4 bed • 3 bath • 1577 ft²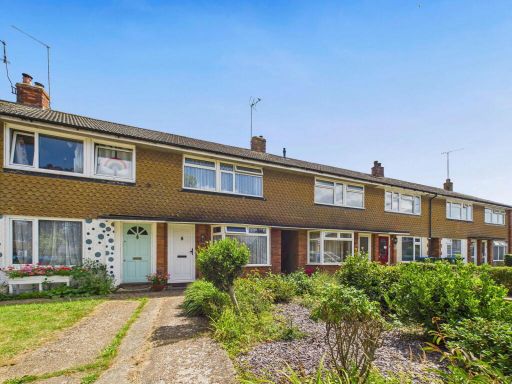 3 bedroom terraced house for sale in Monks Walk, Upper Beeding, Steyning, BN44 — £325,000 • 3 bed • 1 bath • 670 ft²
3 bedroom terraced house for sale in Monks Walk, Upper Beeding, Steyning, BN44 — £325,000 • 3 bed • 1 bath • 670 ft²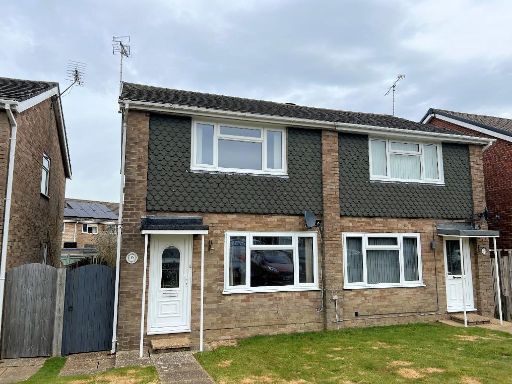 2 bedroom semi-detached house for sale in Truleigh Road, Upper Beeding, West Sussex, BN44 3JR, BN44 — £310,000 • 2 bed • 1 bath • 756 ft²
2 bedroom semi-detached house for sale in Truleigh Road, Upper Beeding, West Sussex, BN44 3JR, BN44 — £310,000 • 2 bed • 1 bath • 756 ft²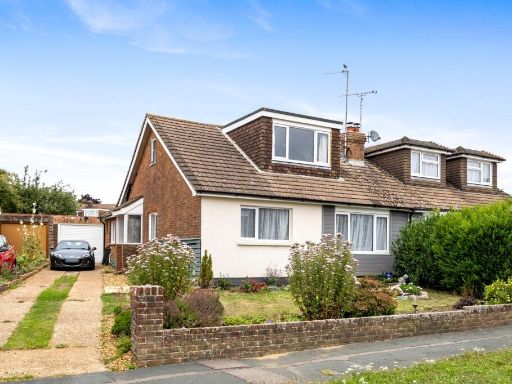 4 bedroom chalet for sale in Dawn Crescent, Upper Beeding, BN44 — £525,000 • 4 bed • 2 bath • 1656 ft²
4 bedroom chalet for sale in Dawn Crescent, Upper Beeding, BN44 — £525,000 • 4 bed • 2 bath • 1656 ft²