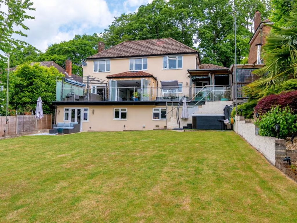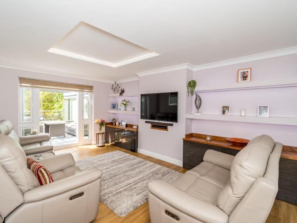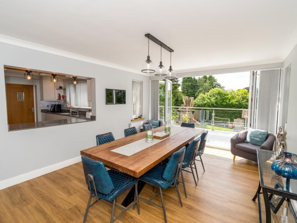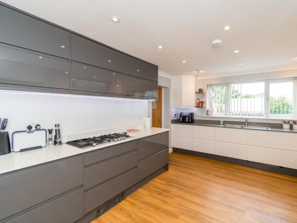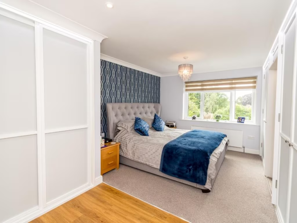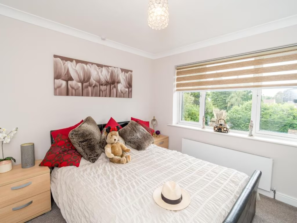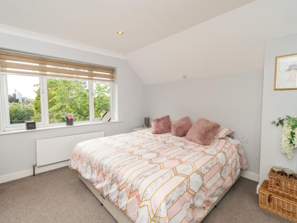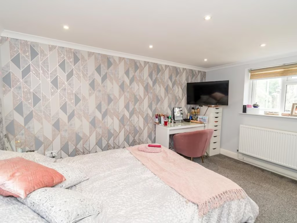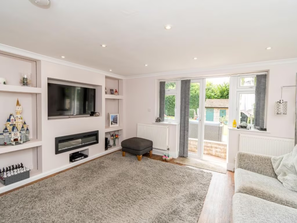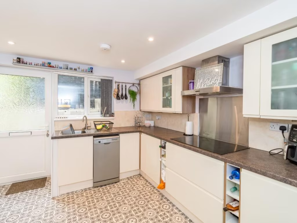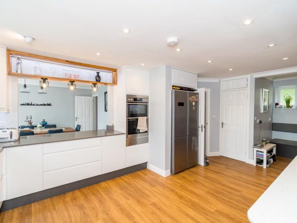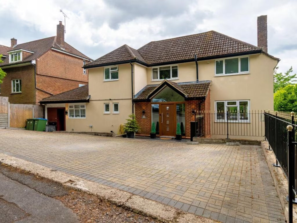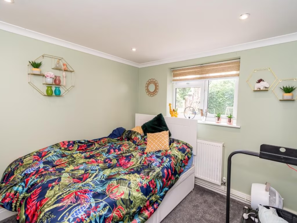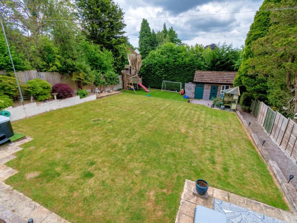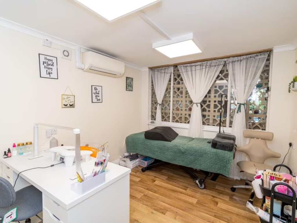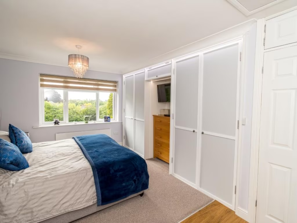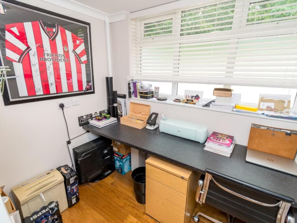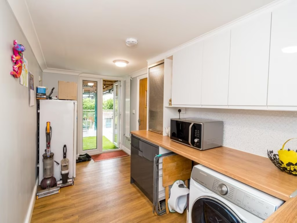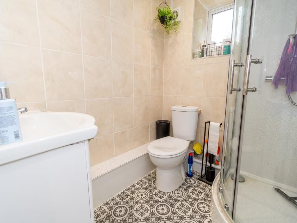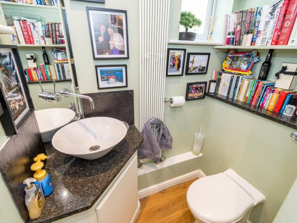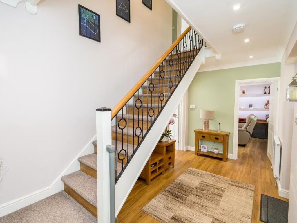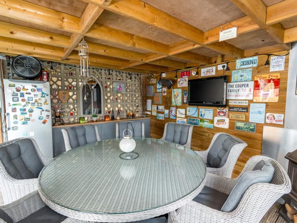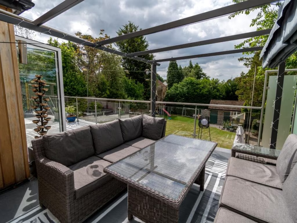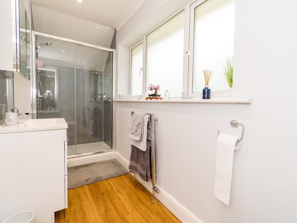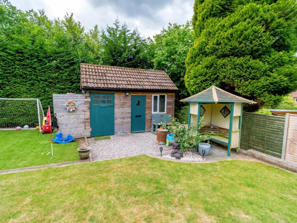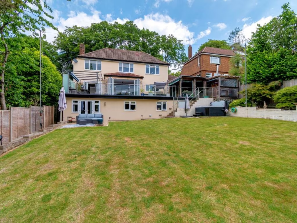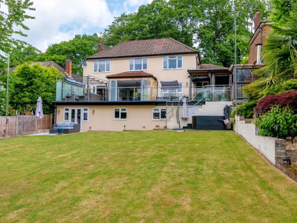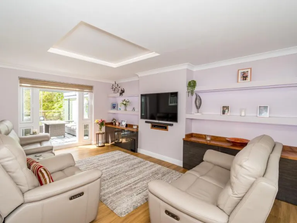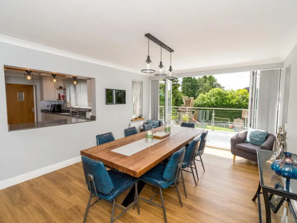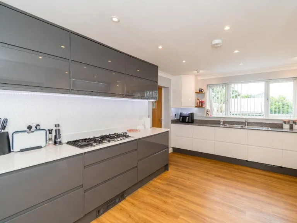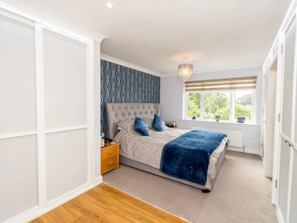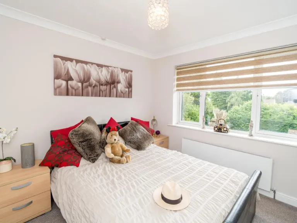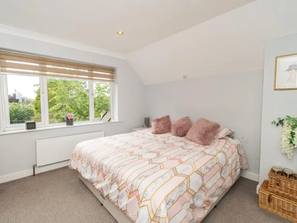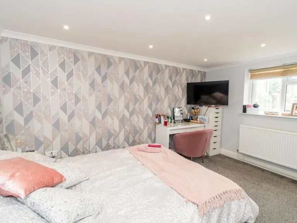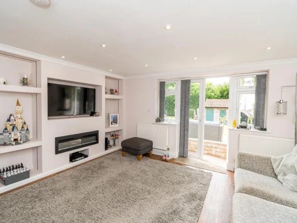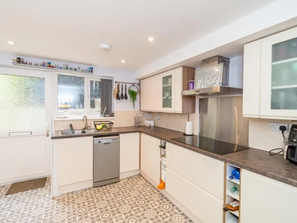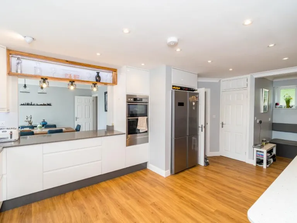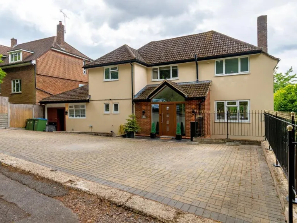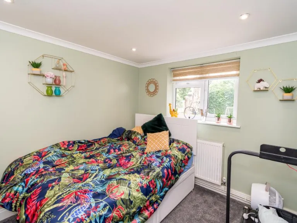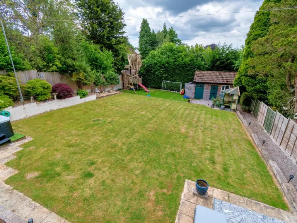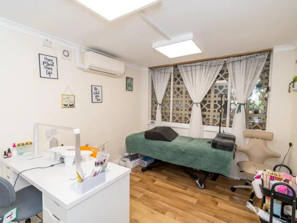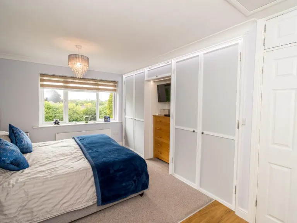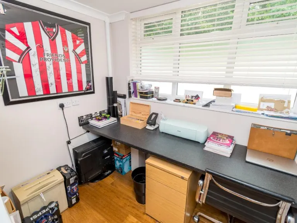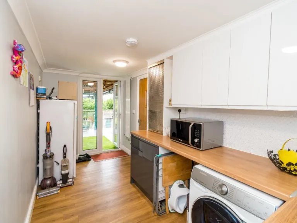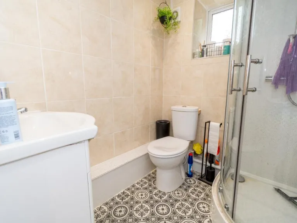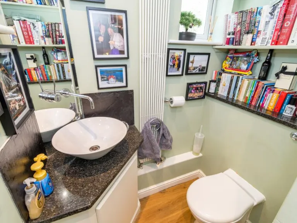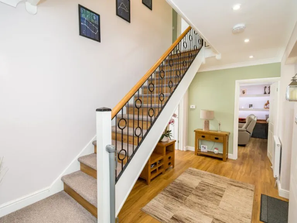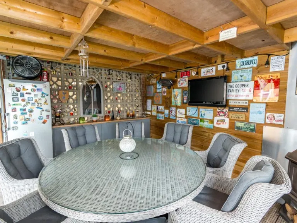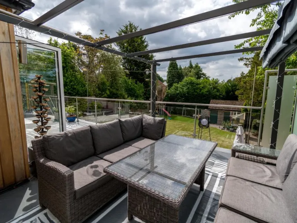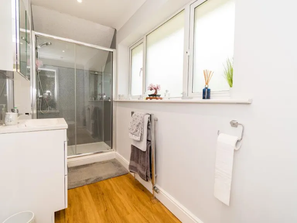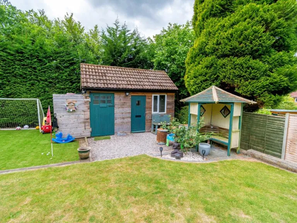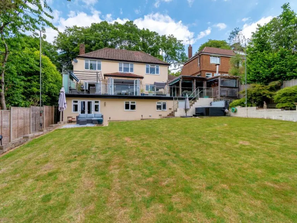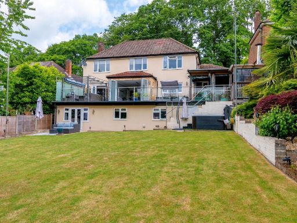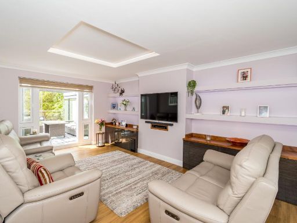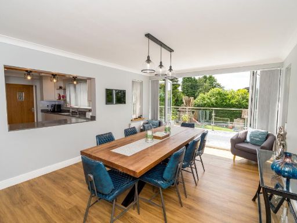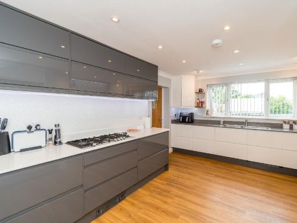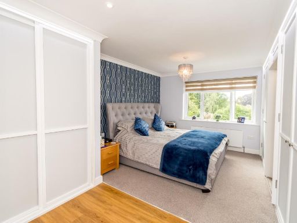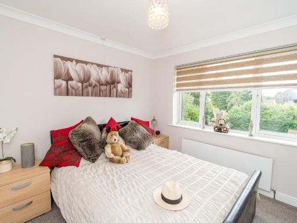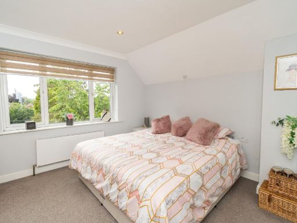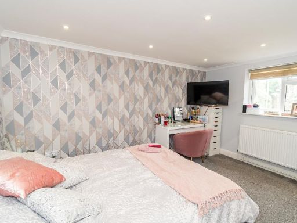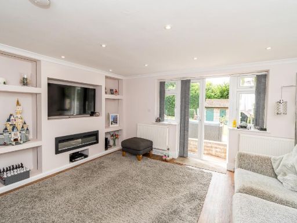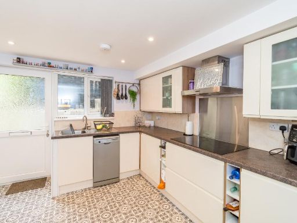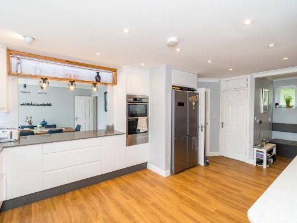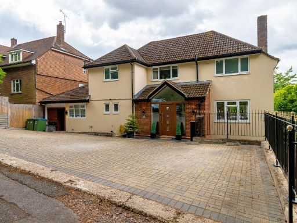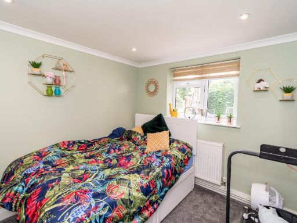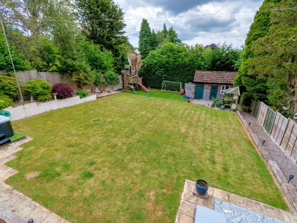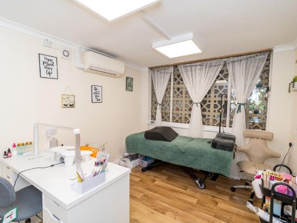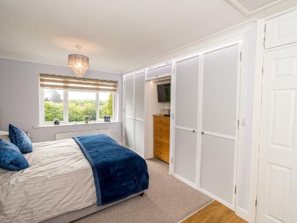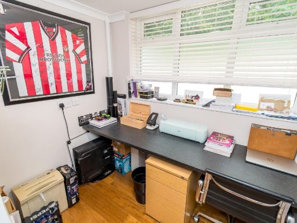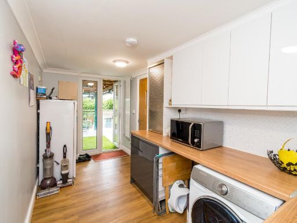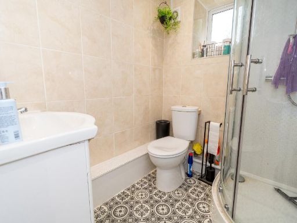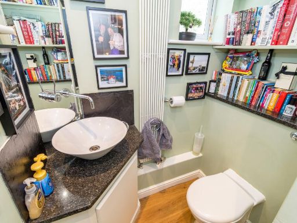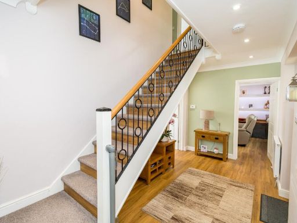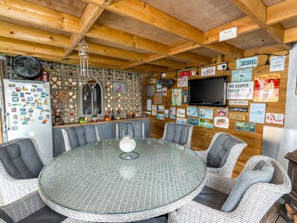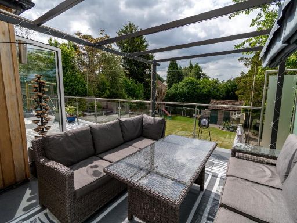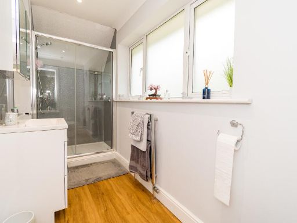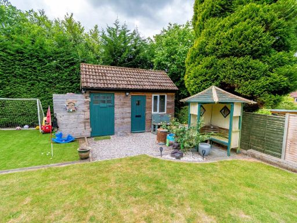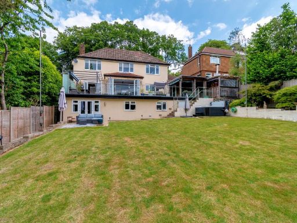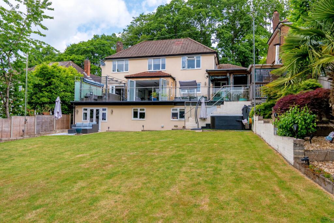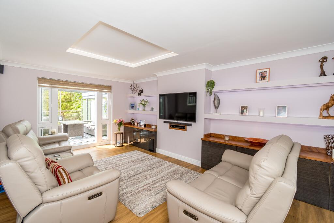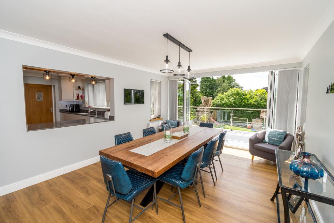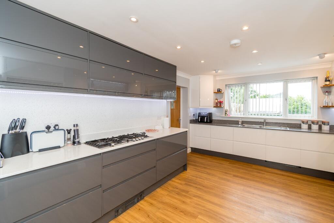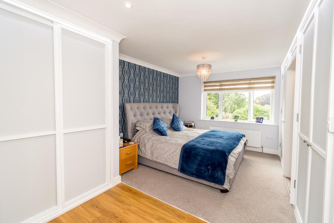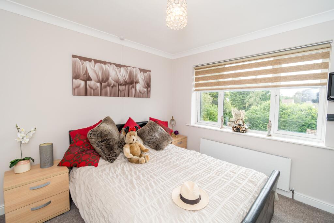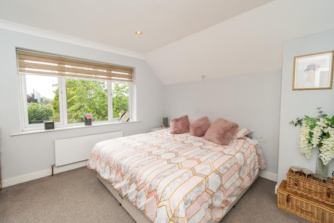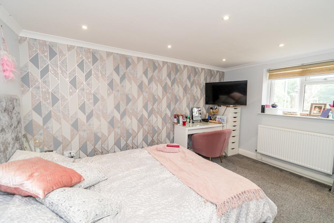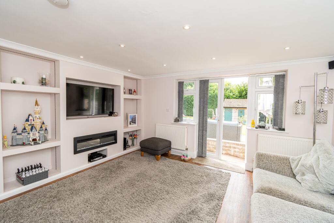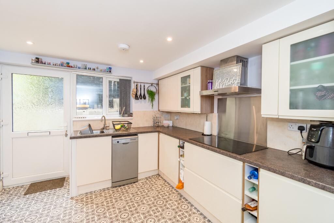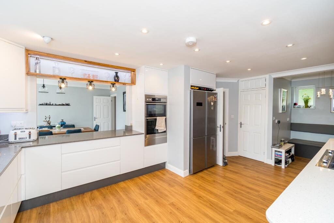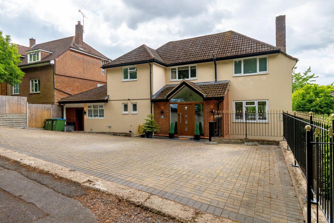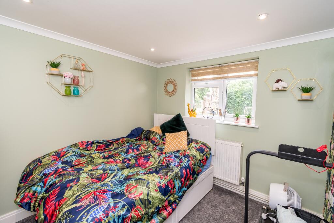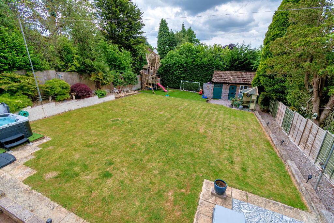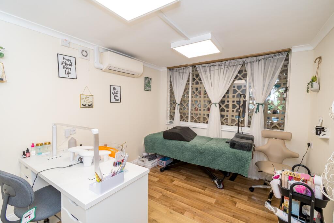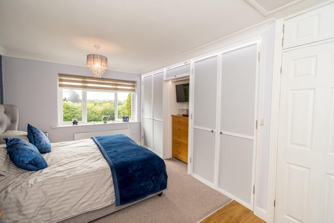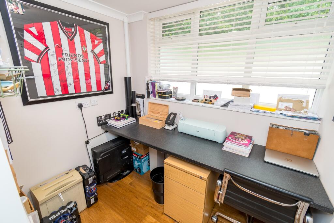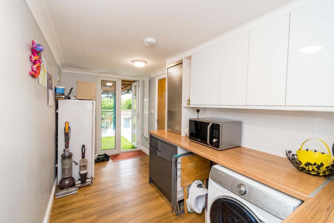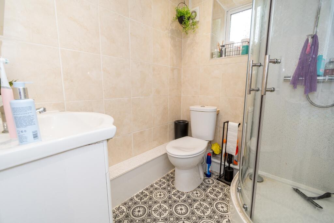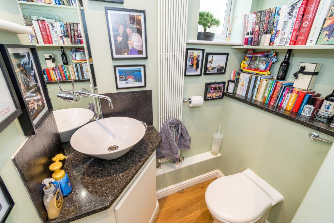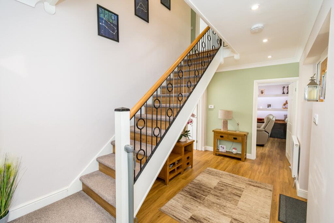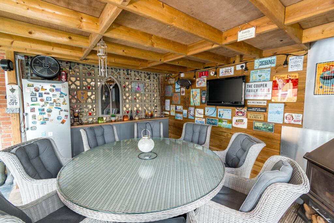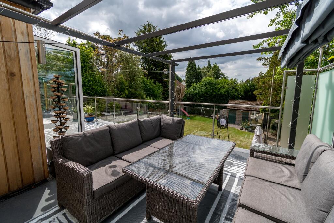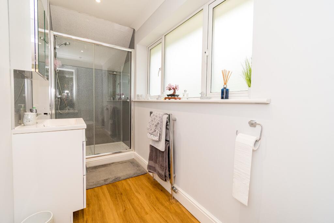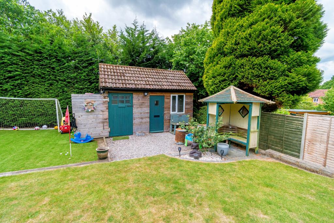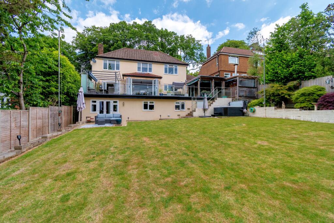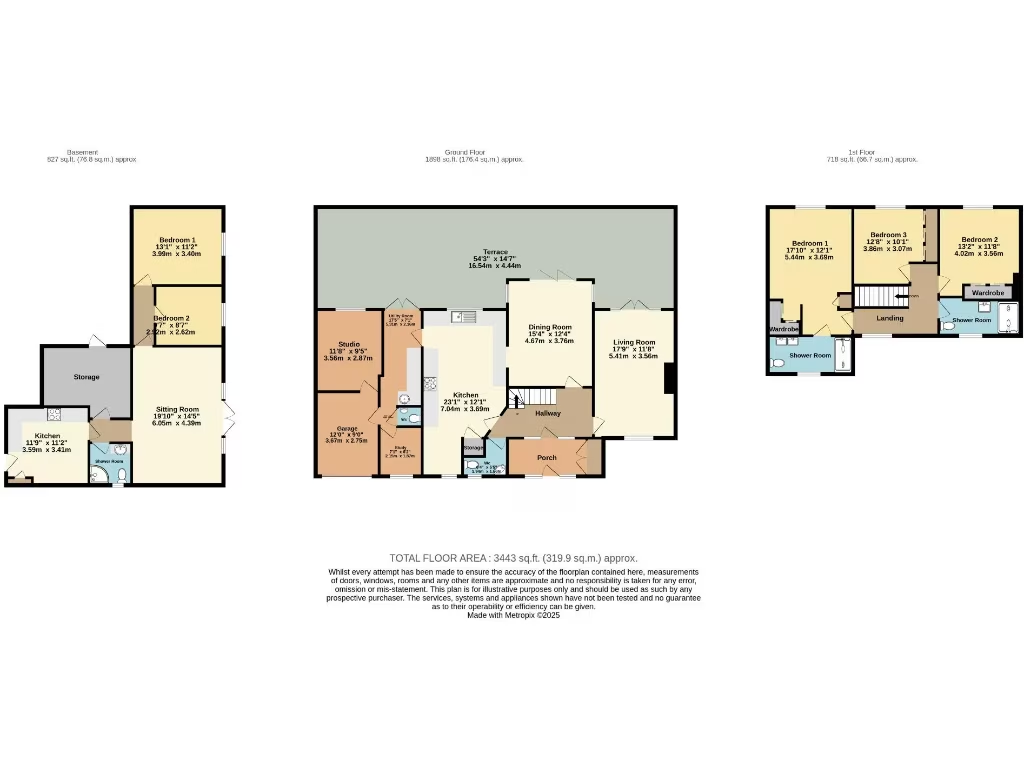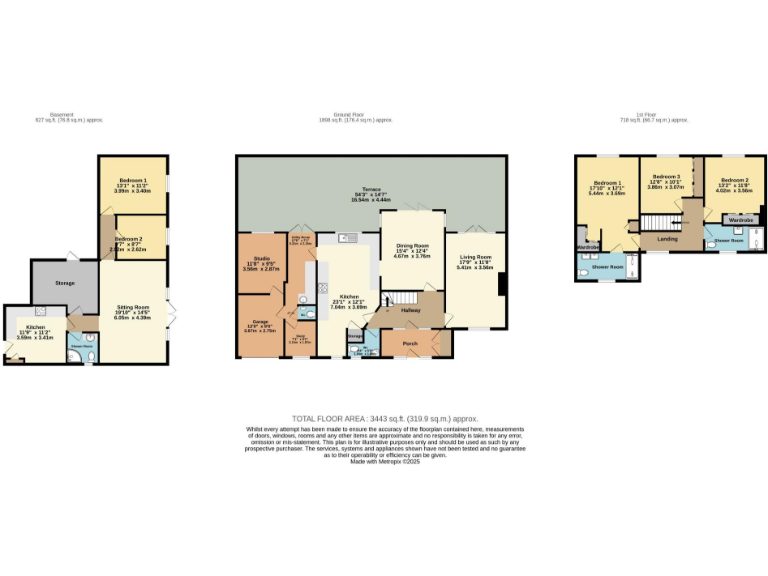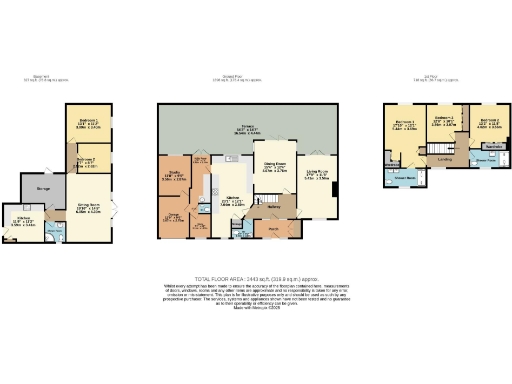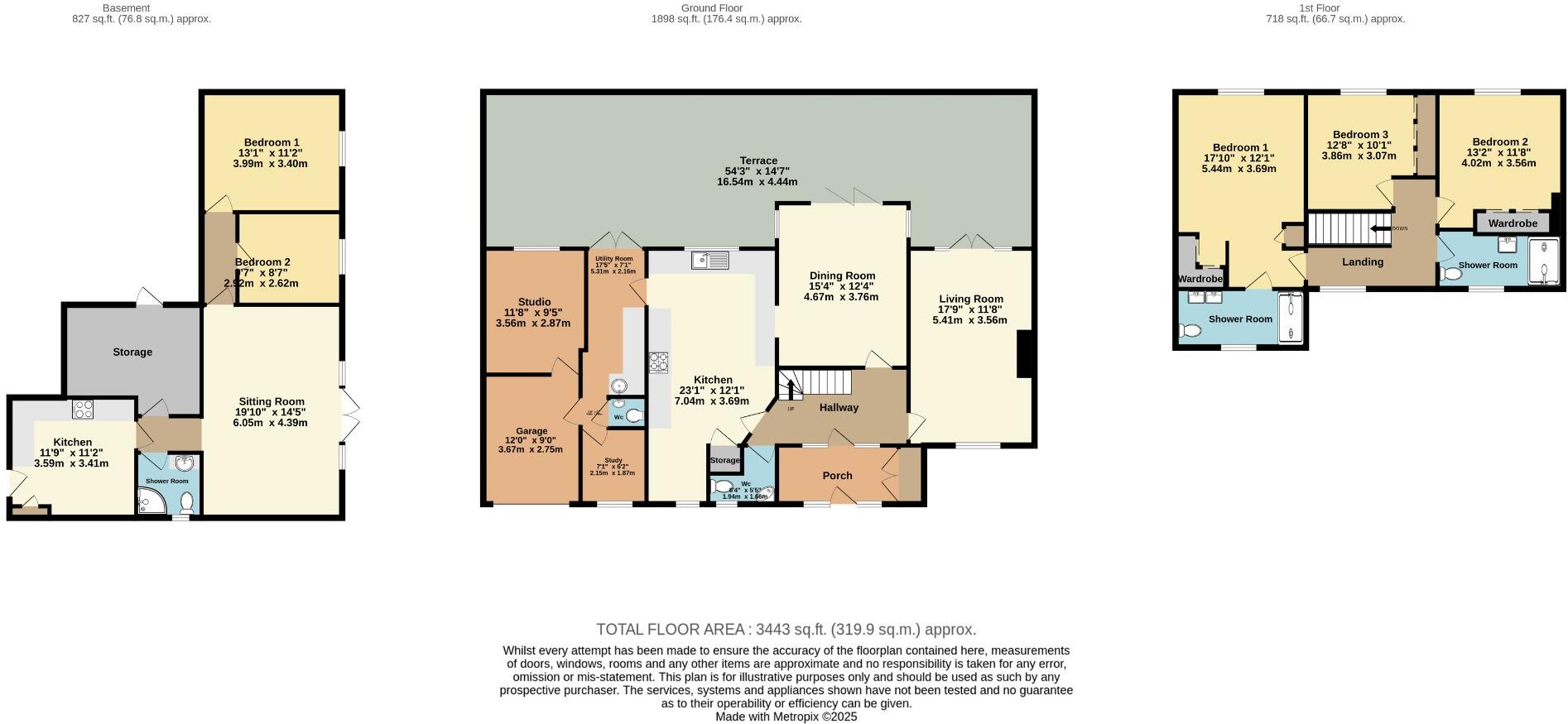Summary - 6 LINKS VIEW WAY SOUTHAMPTON SO16 7GR
5 bed 3 bath Detached
Large 5-bed home with two-bed annexe, south garden and excellent parking — ideal for families.
Five double bedrooms plus two-bedroom lower-ground annexe with separate entrance
Large dual-aspect lounge and dining room with bi-fold doors to south-facing balcony
Spacious kitchen/breakfast room, utility, office, studio and covered BBQ room
Large south-facing rear garden, shed and powered workshop; almost 0.25-acre plot
Ample parking for several cars and single garage; total area 3,443 sq ft
Constructed 1950–1966; good presentation but large property requires ongoing maintenance
Double glazing (post-2002) and mains gas boiler; no flood risk, very low crime
Council Tax Band F — higher annual charge (approx. £3,274 for 2025/26)
Set well back on Bassett’s favoured west side, this substantial five-bedroom detached house offers flexible family living across multiple levels with a self-contained two-bedroom annexe ideal for extended family or rental income. The home is presented in good order with modern kitchen and principal en-suite, double glazing (post-2002) and a mains gas boiler serving radiators throughout.
Day-to-day living centres on the large dual-aspect lounge and an impressive dining room with wide bi-fold doors that open to a generous south-facing balcony and terrace — a strong entertaining feature that connects seamlessly with the large south-facing rear garden. The stylish kitchen/breakfast room and separate utility provide practical family space, while additional rooms (studio, office) suit home working or hobbies.
The lower ground-floor annexe has its own entrance, lounge, kitchen, two double bedrooms and shower room, offering good potential for dependent relatives, long-term guests or as a rental unit. The plot is just under a quarter acre with off-road parking for several cars and a single garage; outbuildings include a powered shed and workshop.
Practical considerations: the property is large to run and maintain, and council tax is Band F (approx. £3,274 pa 2025/26). Constructed in the 1950s–1960s, prospective buyers should budget for ongoing upkeep given the size and multi-level layout, though many of the primary systems and glazing have been updated. No flood risk and very low local crime offer additional peace of mind.
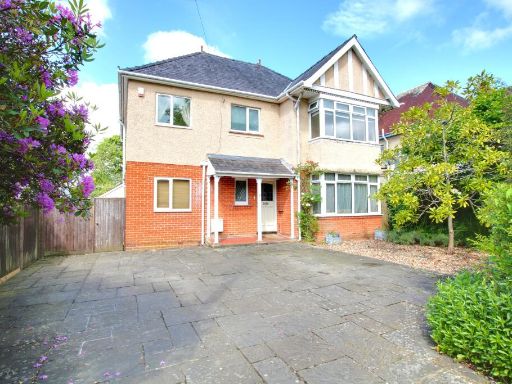 5 bedroom detached house for sale in Bassett, Southampton, SO16 — £875,000 • 5 bed • 3 bath • 2607 ft²
5 bedroom detached house for sale in Bassett, Southampton, SO16 — £875,000 • 5 bed • 3 bath • 2607 ft²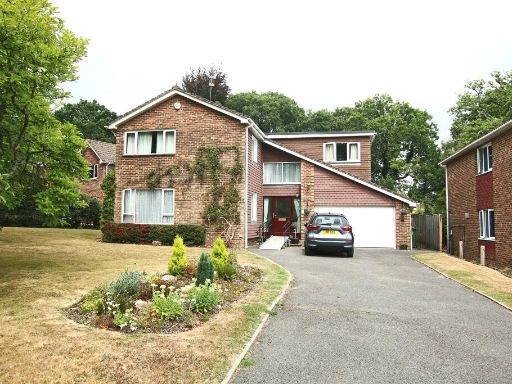 5 bedroom detached house for sale in Bassett, Southampton, SO16 — £675,000 • 5 bed • 2 bath • 2199 ft²
5 bedroom detached house for sale in Bassett, Southampton, SO16 — £675,000 • 5 bed • 2 bath • 2199 ft²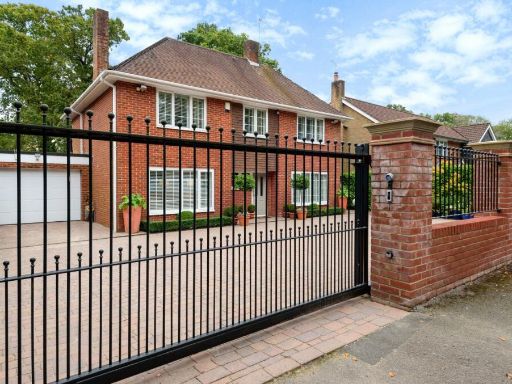 5 bedroom detached house for sale in Bassett Wood Drive, Bassett, Southampton, Hampshire, SO16 — £970,000 • 5 bed • 3 bath • 2218 ft²
5 bedroom detached house for sale in Bassett Wood Drive, Bassett, Southampton, Hampshire, SO16 — £970,000 • 5 bed • 3 bath • 2218 ft²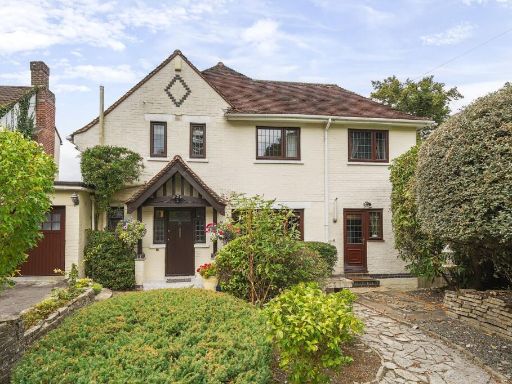 5 bedroom detached house for sale in Pinehurst Road, Southampton, SO16 — £1,100,000 • 5 bed • 3 bath • 2718 ft²
5 bedroom detached house for sale in Pinehurst Road, Southampton, SO16 — £1,100,000 • 5 bed • 3 bath • 2718 ft²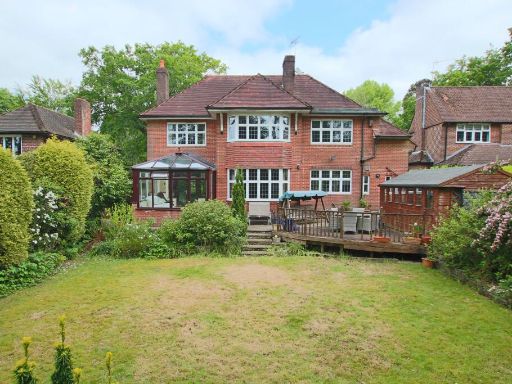 4 bedroom detached house for sale in Bassett, Southampton, SO16 — £850,000 • 4 bed • 2 bath • 1902 ft²
4 bedroom detached house for sale in Bassett, Southampton, SO16 — £850,000 • 4 bed • 2 bath • 1902 ft²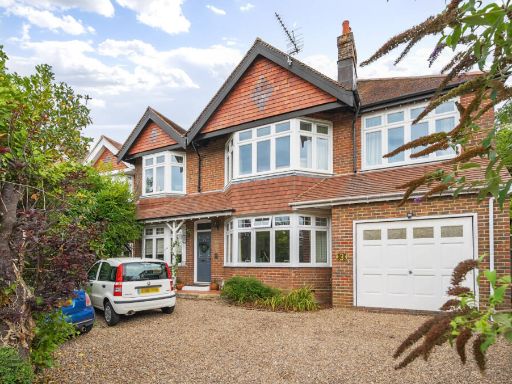 5 bedroom detached house for sale in Glen Eyre Way, Bassett, Southampton, Hampshire, SO16 — £890,000 • 5 bed • 3 bath • 2252 ft²
5 bedroom detached house for sale in Glen Eyre Way, Bassett, Southampton, Hampshire, SO16 — £890,000 • 5 bed • 3 bath • 2252 ft²