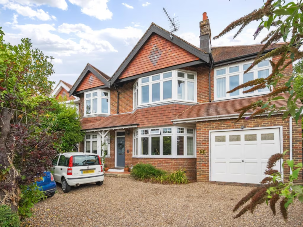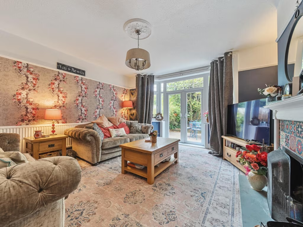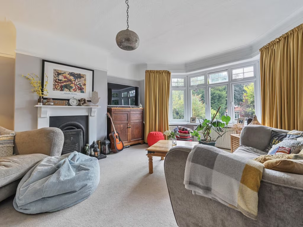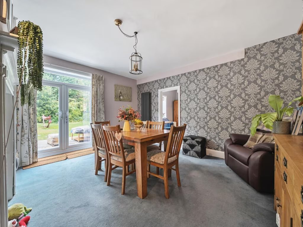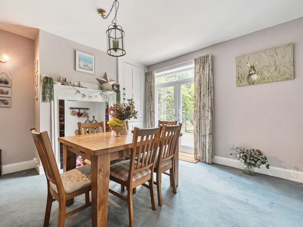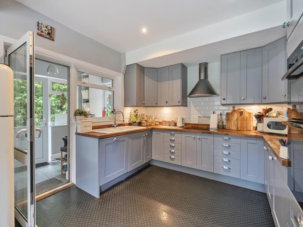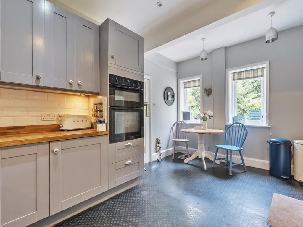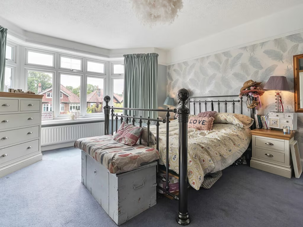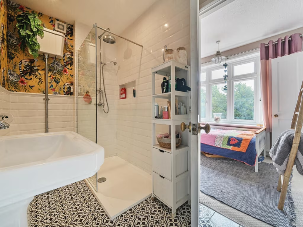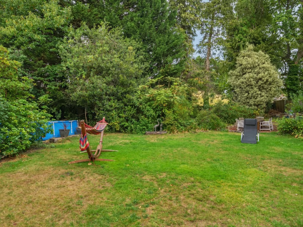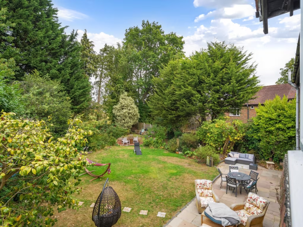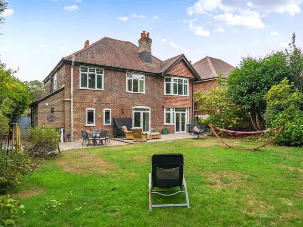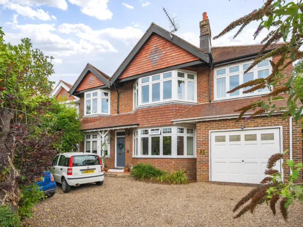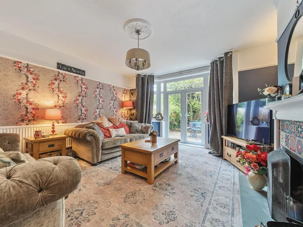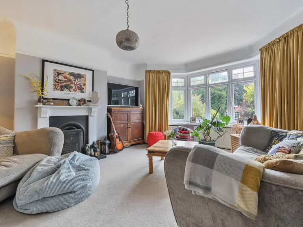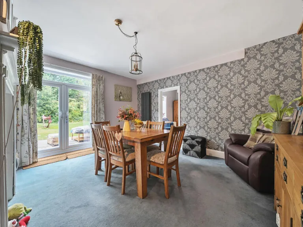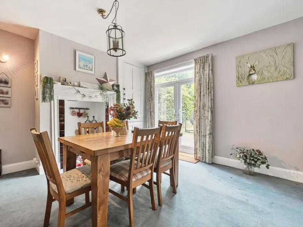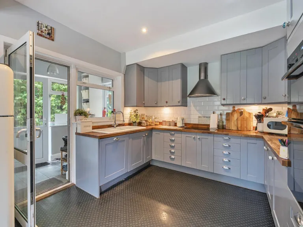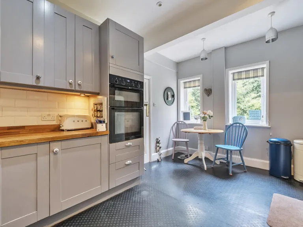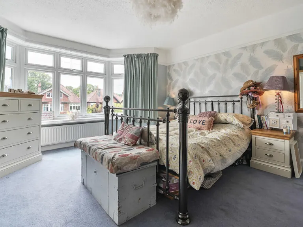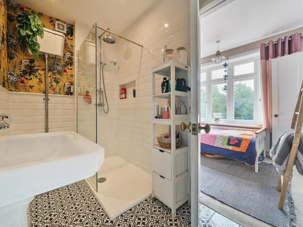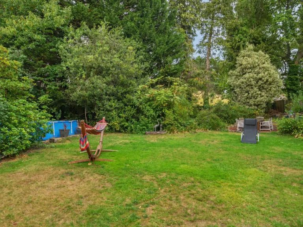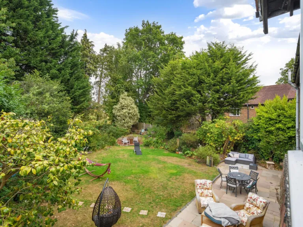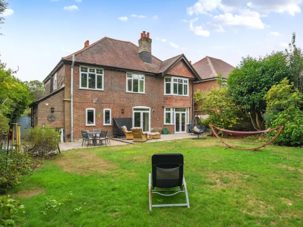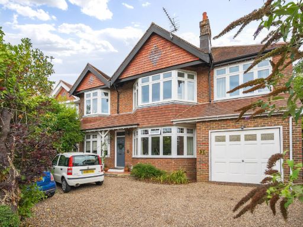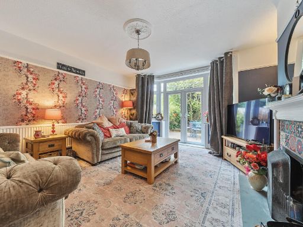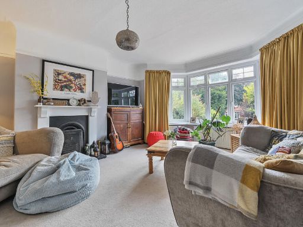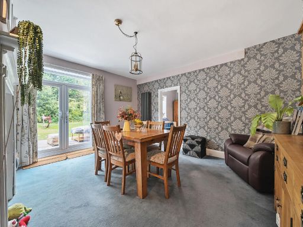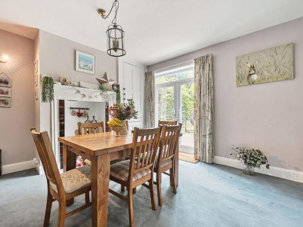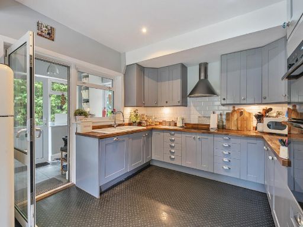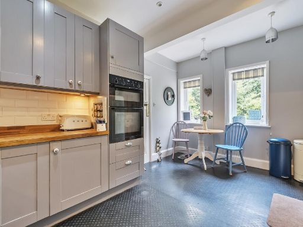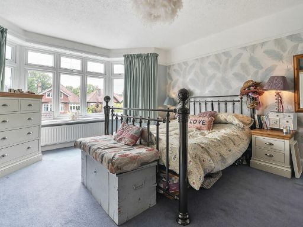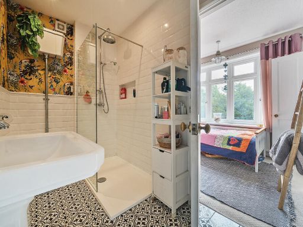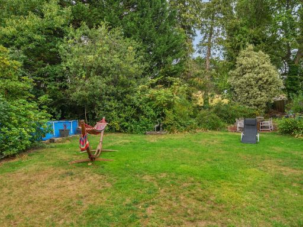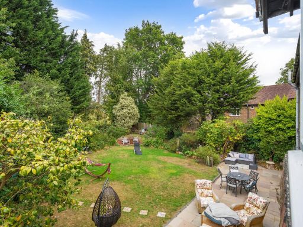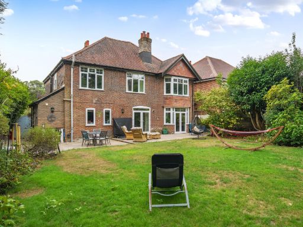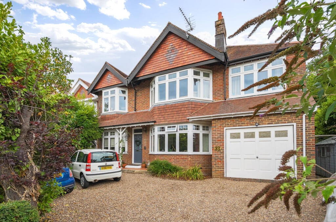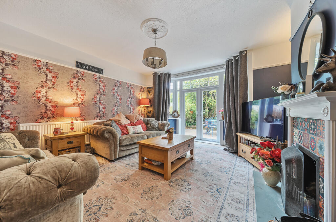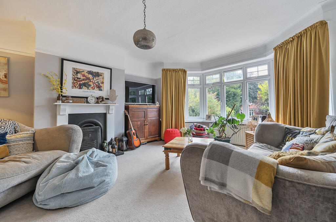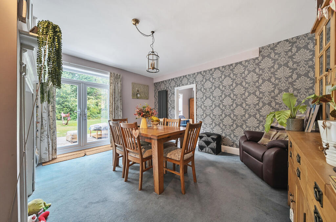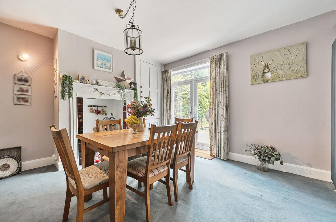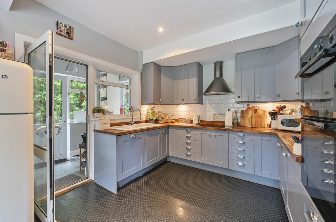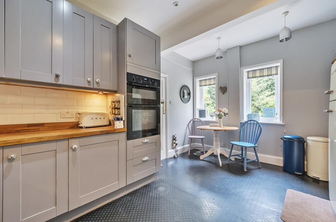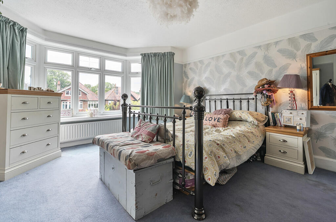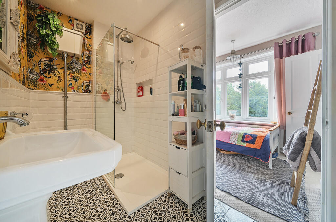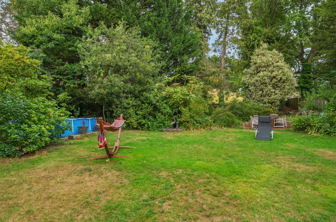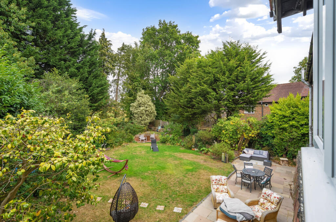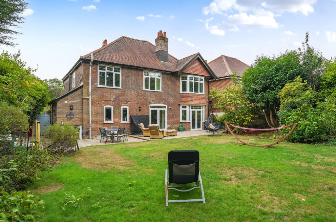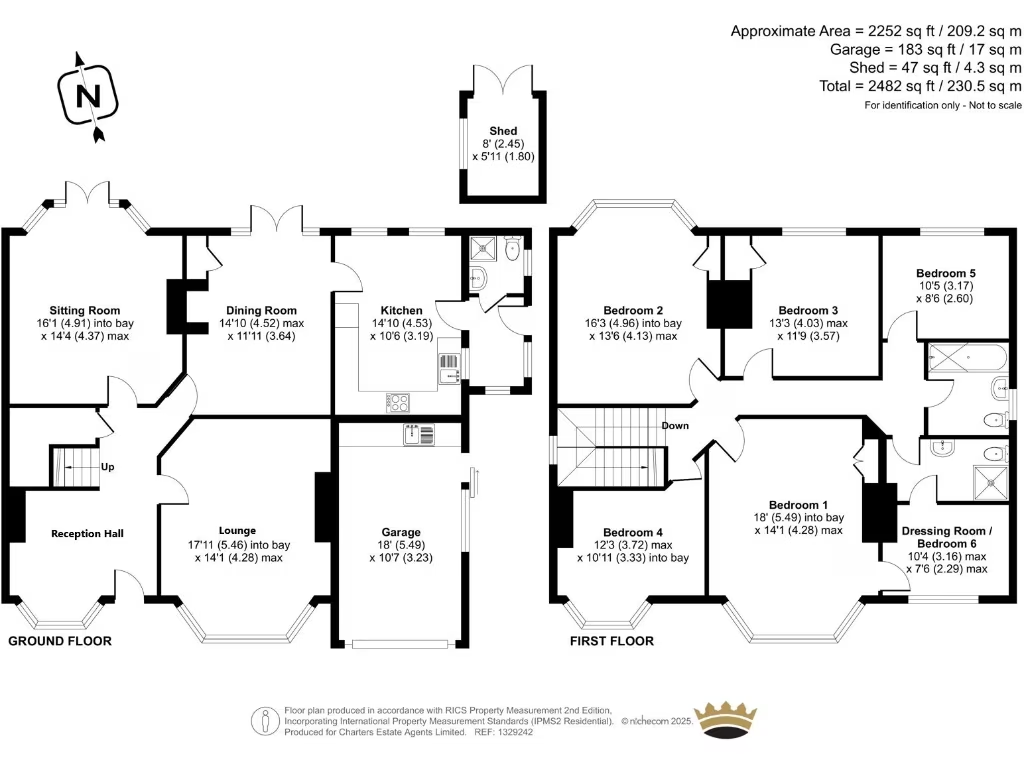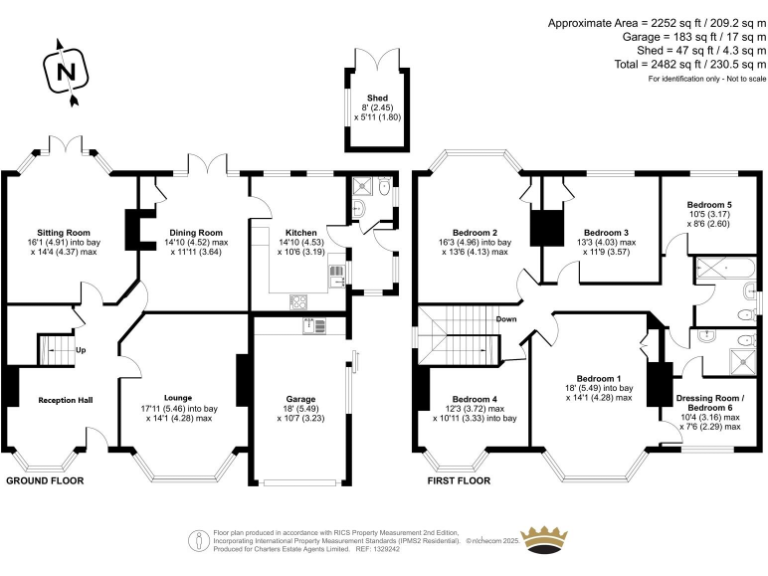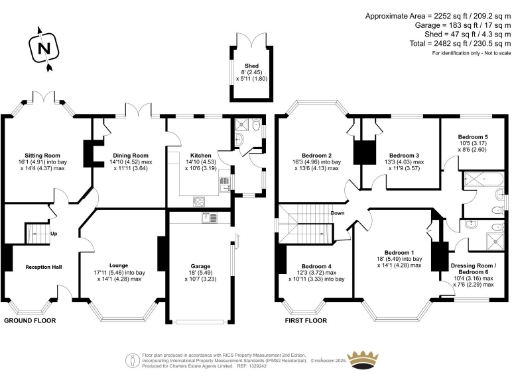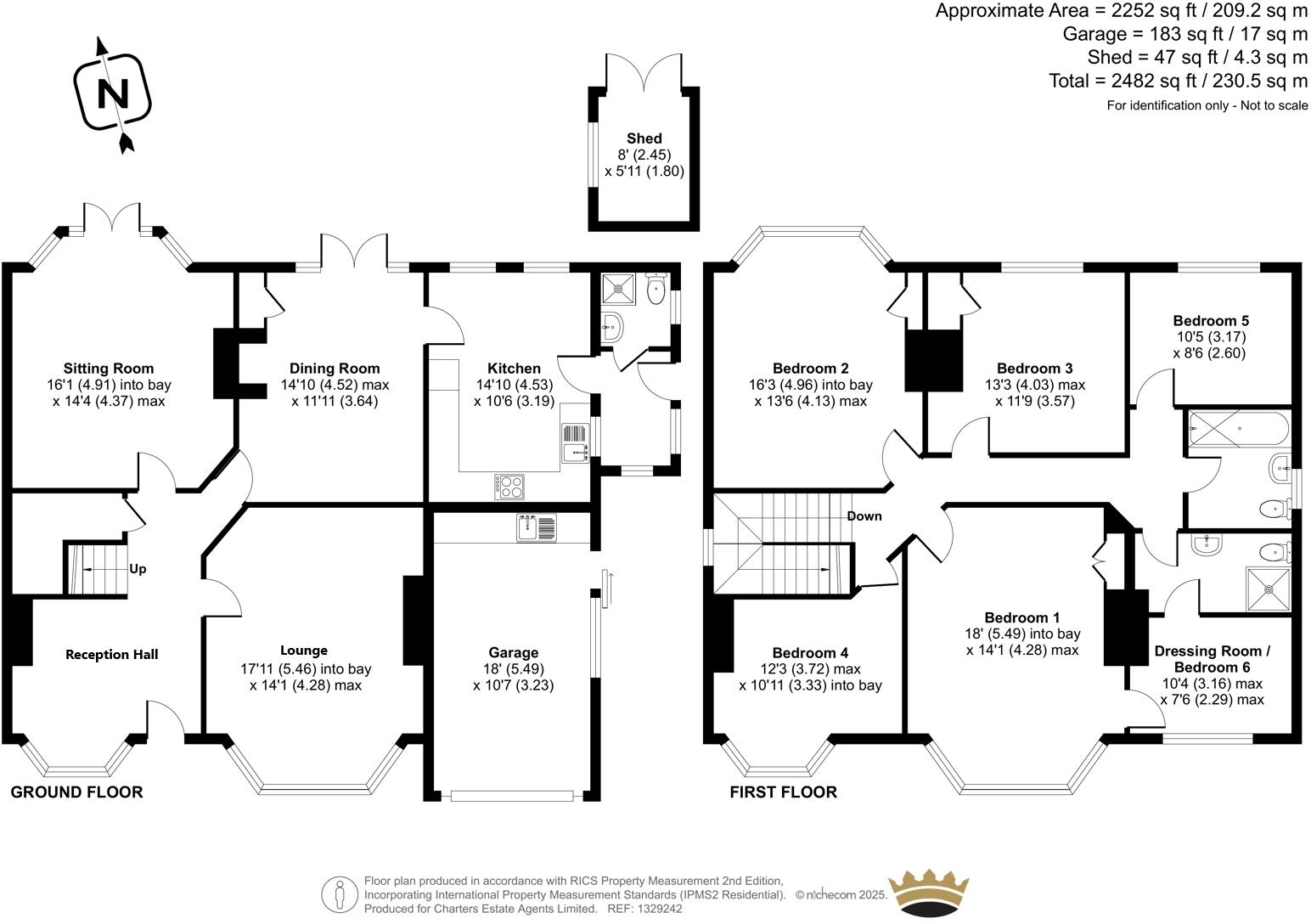Summary - 3 GLEN EYRE WAY BASSETT SOUTHAMPTON SO16 3GD
5 bed 3 bath Detached
- Five generous bedrooms plus dressing room/optional sixth room
- Three bathrooms including principal en‑suite
- Large loft with conversion potential (subject to consents)
- Off-road parking for several cars and integral single garage
- Substantial rear garden with paved patio and mature shrubs
- Cavity walls assumed uninsulated; may need thermal upgrades
- Double glazing present, installation date unknown
- Council tax band described as quite expensive
This substantial 1930s detached house offers generous, flexible family accommodation over multiple floors in a sought-after Bassett location. Rooms are well-proportioned, with a formal lounge, separate sitting room, dining room and a principal bedroom with dressing area and en‑suite. The large hallway and ornate woodwork retain period character while more modern fittings are present in parts of the house.
The property sits well back from main roads with a sizeable rear garden, extensive paved patio and driveway parking for several cars plus an integral single garage. The extremely large loft provides clear scope for conversion (subject to necessary consents) to add further bedrooms or a home office. Its proximity to the University, General Hospital and The Common makes it convenient for staff, families and potential investor lets.
Buyers should note a few practical considerations: the house is of cavity brick construction with no insulation assumed, the double glazing install date is unknown and the council tax band is described as quite expensive. These factors may require budgeted upgrades to improve energy efficiency and running costs.
Overall this home will suit families seeking space and character with scope to modernise, or buyers wanting a large rental property near major local employers. Viewing will best reveal the layout, garden and loft potential.
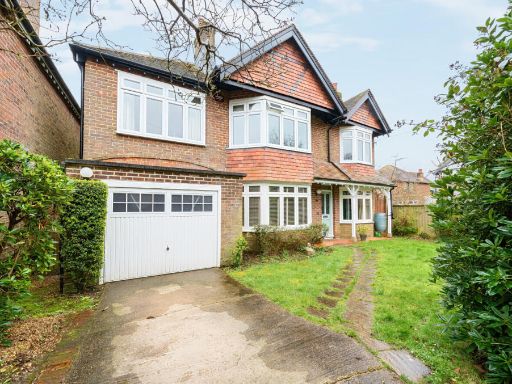 5 bedroom detached house for sale in Glen Eyre Way, Bassett, Southampton, Hampshire, SO16 — £875,000 • 5 bed • 2 bath • 2468 ft²
5 bedroom detached house for sale in Glen Eyre Way, Bassett, Southampton, Hampshire, SO16 — £875,000 • 5 bed • 2 bath • 2468 ft²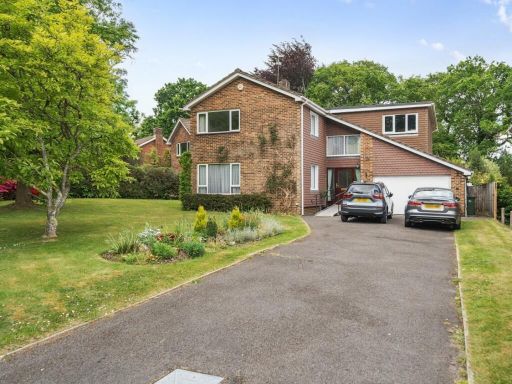 5 bedroom detached house for sale in Glen Eyre Drive, Bassett, Southampton, Hampshire, SO16 — £675,000 • 5 bed • 2 bath • 1942 ft²
5 bedroom detached house for sale in Glen Eyre Drive, Bassett, Southampton, Hampshire, SO16 — £675,000 • 5 bed • 2 bath • 1942 ft²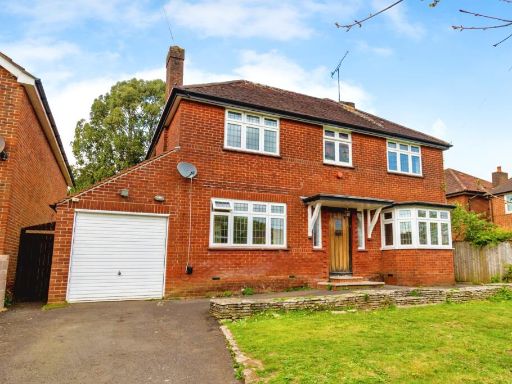 3 bedroom detached house for sale in Elmsleigh Gardens, Bassett, Southampton, Hampshire, SO16 — £550,000 • 3 bed • 1 bath • 1284 ft²
3 bedroom detached house for sale in Elmsleigh Gardens, Bassett, Southampton, Hampshire, SO16 — £550,000 • 3 bed • 1 bath • 1284 ft²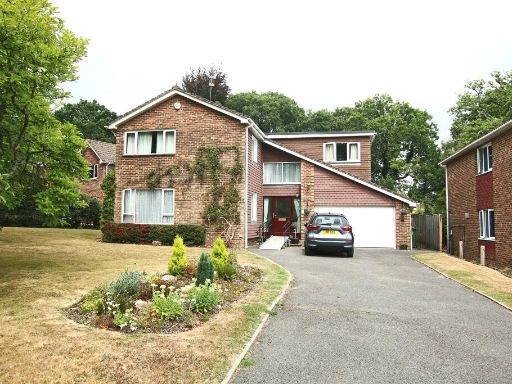 5 bedroom detached house for sale in Bassett, Southampton, SO16 — £675,000 • 5 bed • 2 bath • 2199 ft²
5 bedroom detached house for sale in Bassett, Southampton, SO16 — £675,000 • 5 bed • 2 bath • 2199 ft²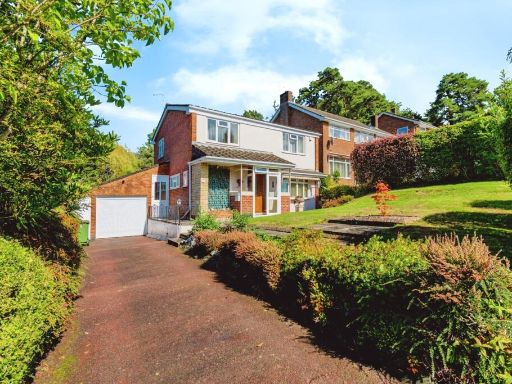 3 bedroom detached house for sale in Lingwood Close, Southampton, Hampshire, SO16 — £600,000 • 3 bed • 2 bath • 1652 ft²
3 bedroom detached house for sale in Lingwood Close, Southampton, Hampshire, SO16 — £600,000 • 3 bed • 2 bath • 1652 ft²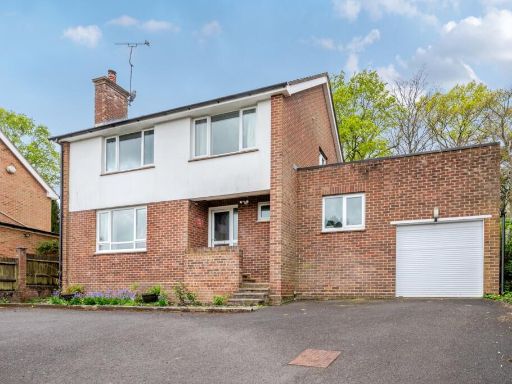 4 bedroom detached house for sale in Woodview Close, Bassett, Southampton, SO16 — £599,950 • 4 bed • 1 bath • 1282 ft²
4 bedroom detached house for sale in Woodview Close, Bassett, Southampton, SO16 — £599,950 • 4 bed • 1 bath • 1282 ft²