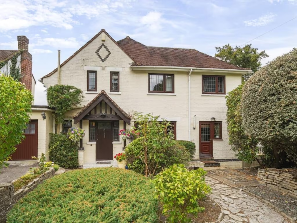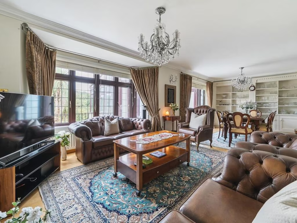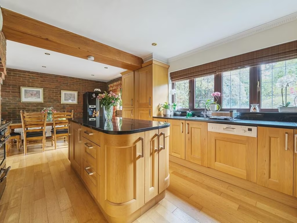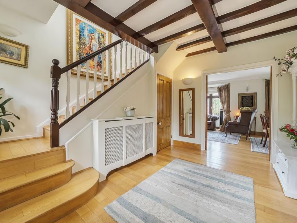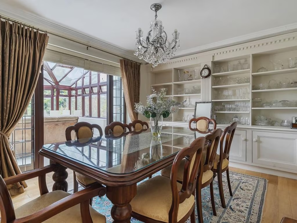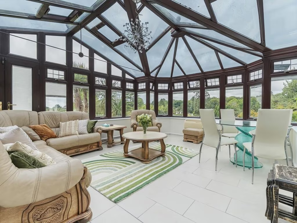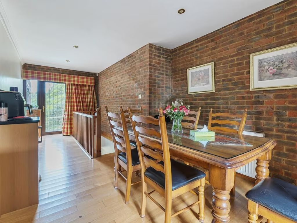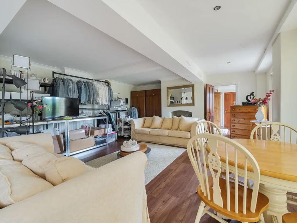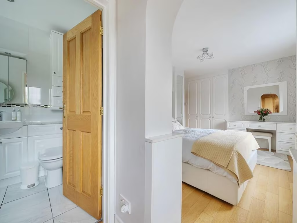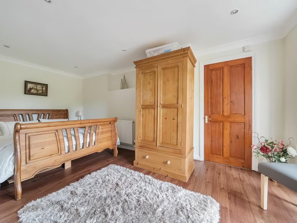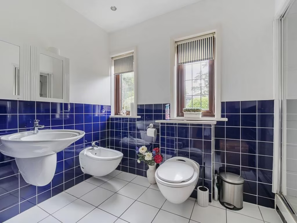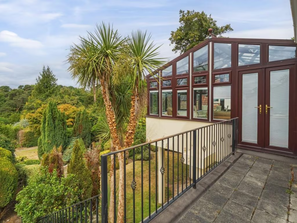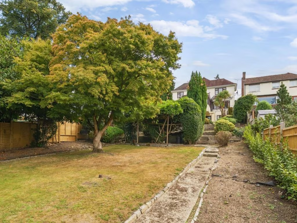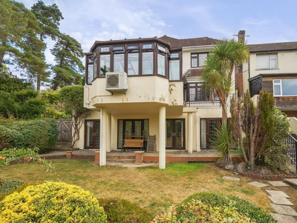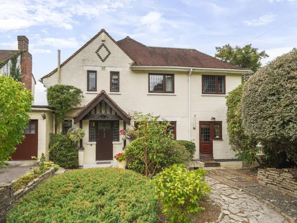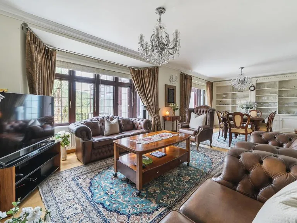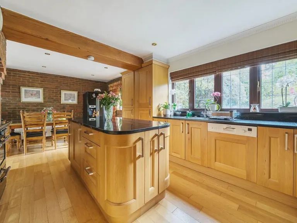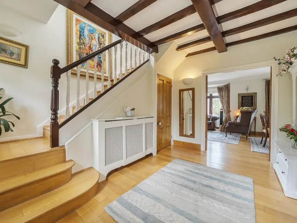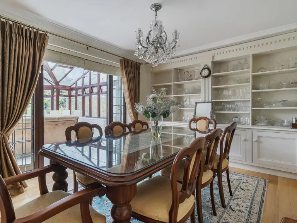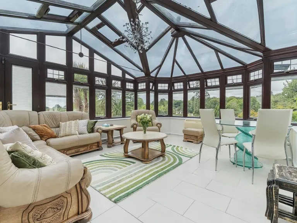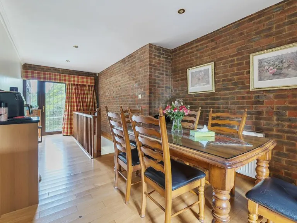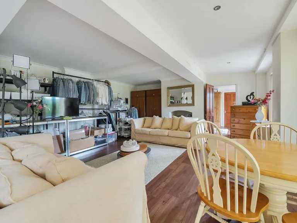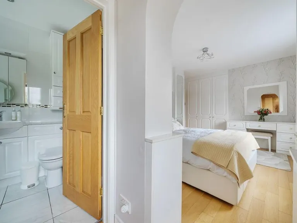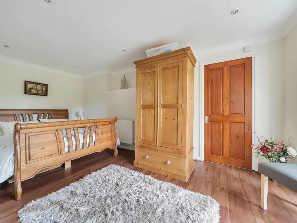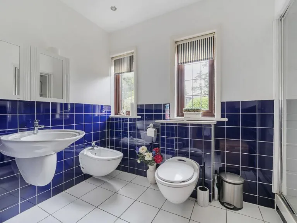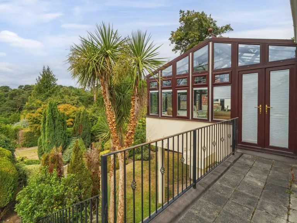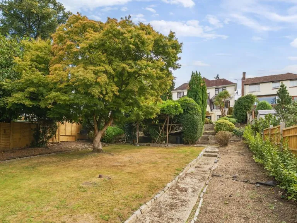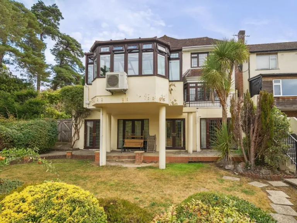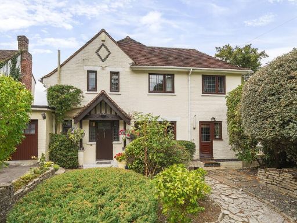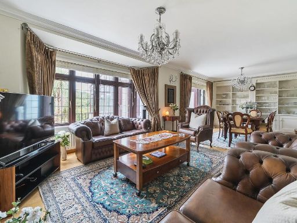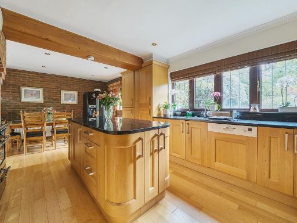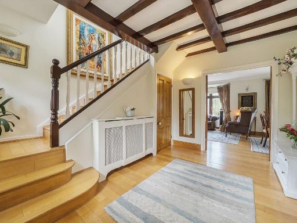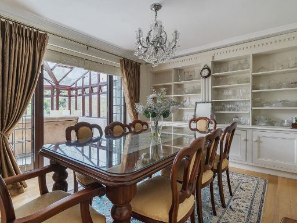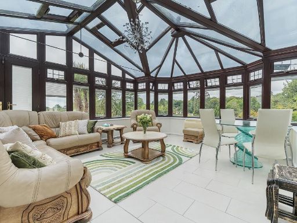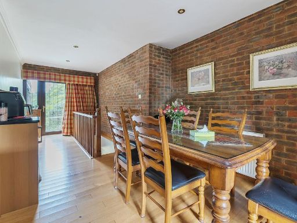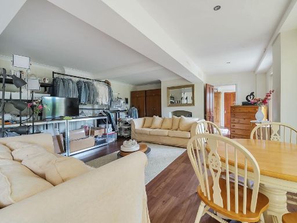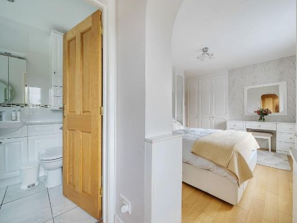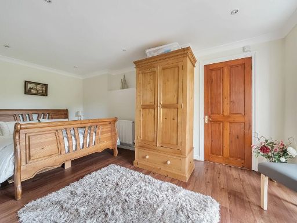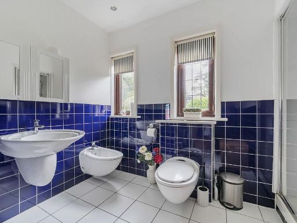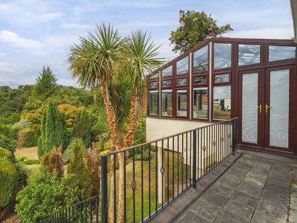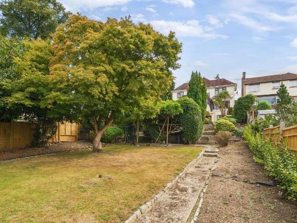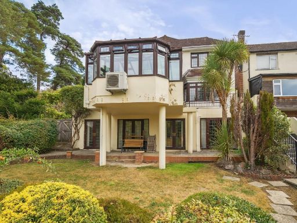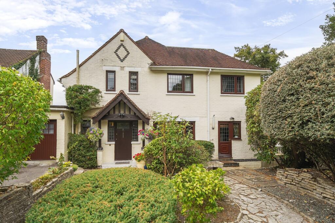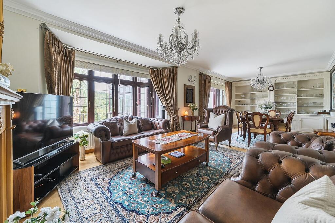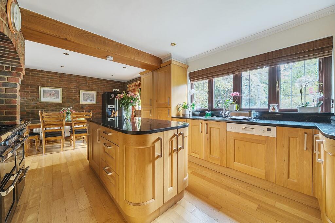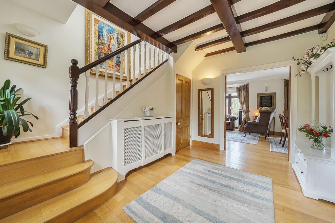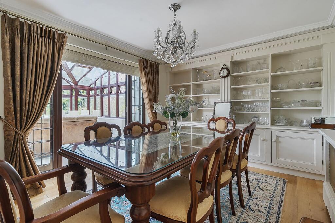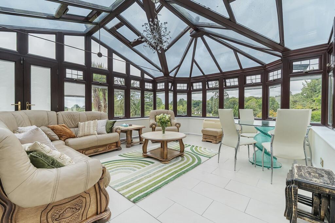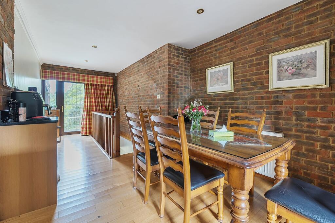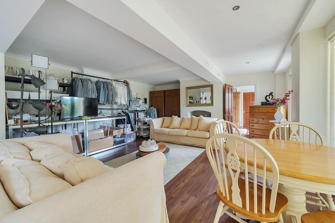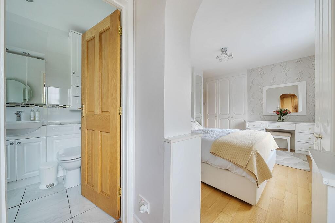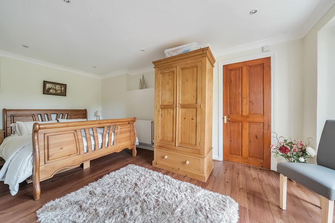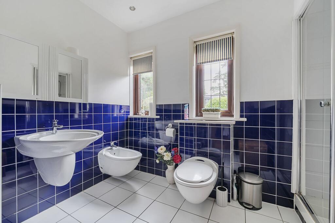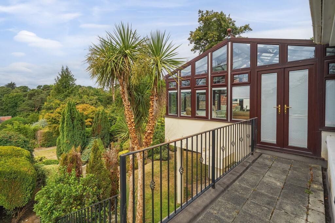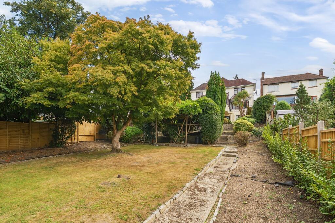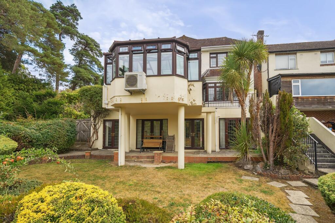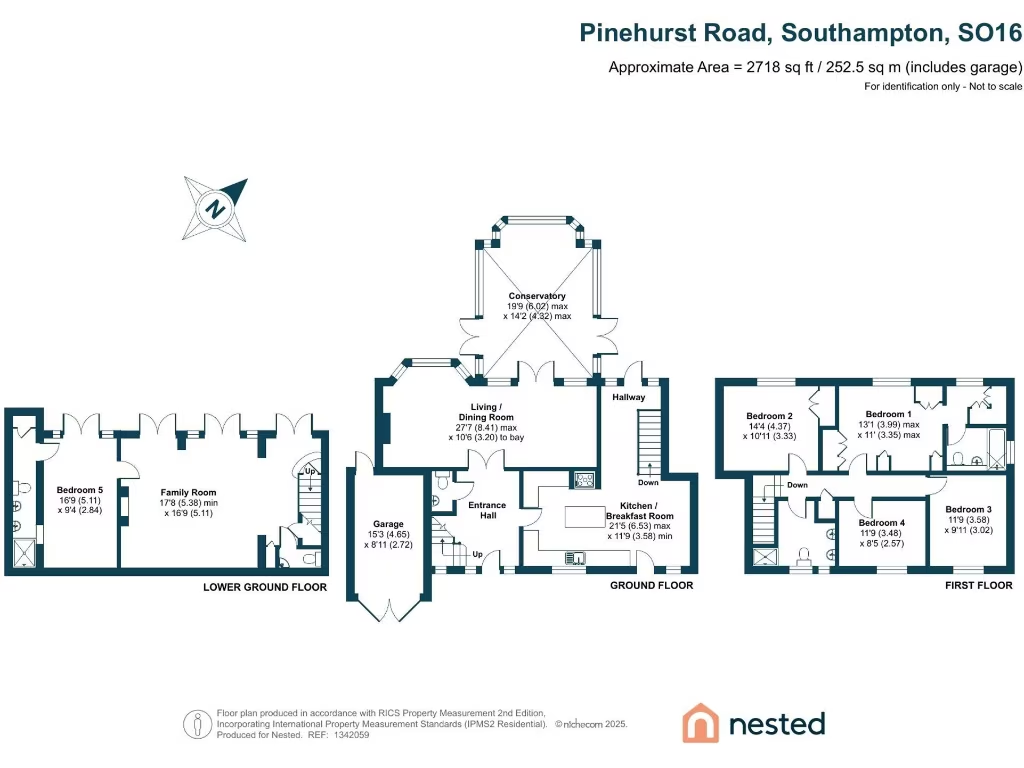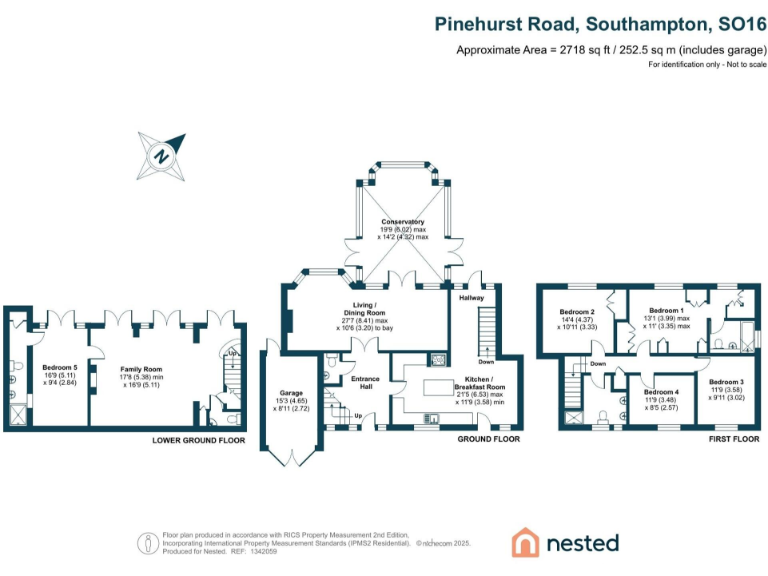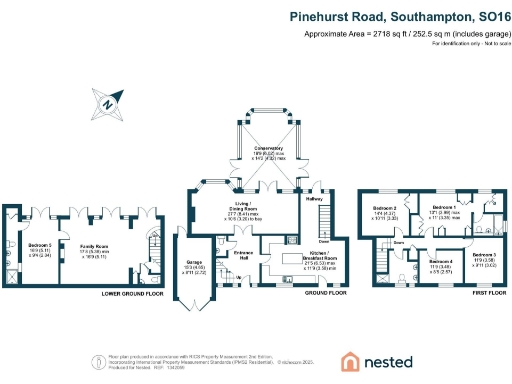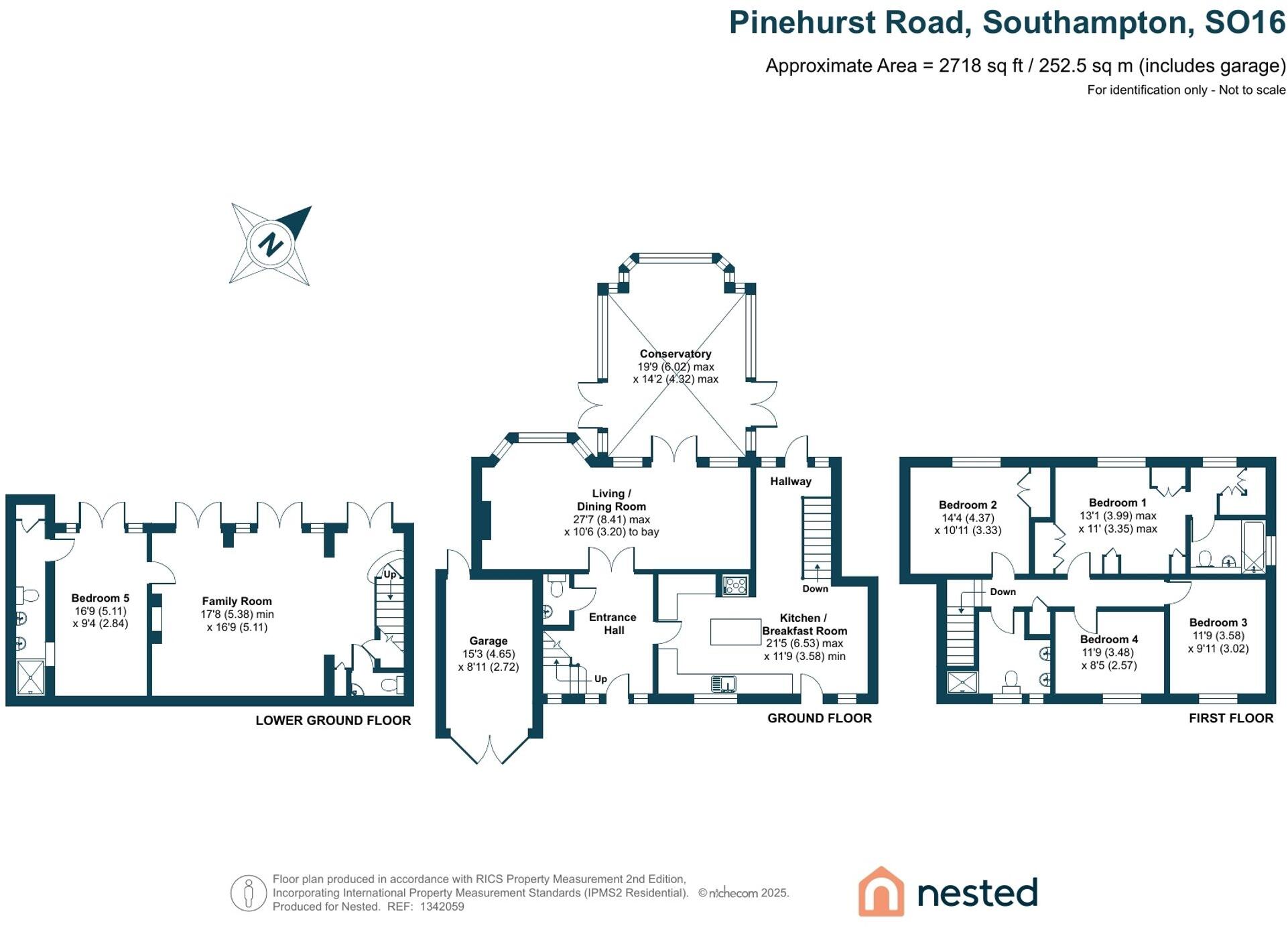Summary - THE ERICAS PINEHURST ROAD SOUTHAMPTON SO16 7FZ
5 bed 3 bath Detached
Generous five-bedroom family home with large private garden and versatile living spaces.
Five double bedrooms, including lower ground guest bedroom with ensuite
Three bathrooms; master bedroom with dressing area and ensuite
Large private rear garden, ideal for entertaining and children's play
Modern kitchen/breakfast room with central island
Conservatory with air conditioning linking to formal living/dining room
Sweeping driveway, garage and mature frontage with generous parking
Double glazing (post‑2002) and mains gas central heating
EPC D and expensive council tax; mid‑20th century build may need updates
Set in prestigious Bassett near Chilworth, this Tudor‑style detached house offers substantial family accommodation across multiple levels. Five double bedrooms and three bathrooms, including a master suite with dressing area and ensuite, provide flexible space for families, multigenerational living or home working. The layout blends formal entertaining areas with relaxed family zones: a formal living/dining room leads through double doors to a climate‑controlled conservatory, while the lower ground floor family room opens directly onto the large, private rear garden.
The kitchen/breakfast room is modern and well laid out with a central island and breakfast area; the lower ground floor also includes a guest/bedroom with ensuite, ideal for teenagers or visitors. Outside, a sweeping driveway, garage and mature frontage deliver strong kerb appeal and practical parking. The plot is notably large and sheltered, making the garden a true extension for summer entertaining and family play.
Practical considerations are straightforward: the property is freehold, has double glazing installed since 2002, mains gas heating and low local crime. Council tax is expensive and the EPC is rated D, which are factors for running costs to note. Constructed in the mid‑20th century, the house retains period character but buyers should expect typical maintenance and potential modernisation to suit contemporary preferences.
Located with easy access to Southampton city centre, motorway links, top local schools and nearby woodland walks, the home suits families seeking space and convenience in one of the area’s most desirable neighbourhoods. Early viewing recommended to appreciate the proportions, layout and garden setting in person.
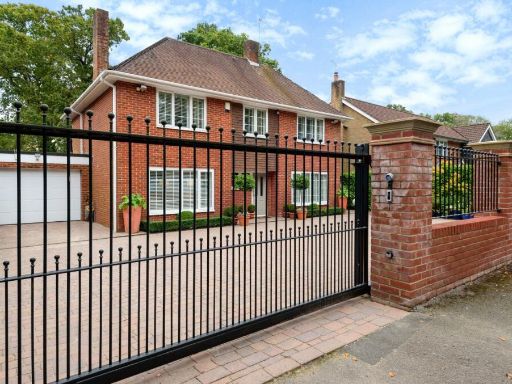 5 bedroom detached house for sale in Bassett Wood Drive, Bassett, Southampton, Hampshire, SO16 — £950,000 • 5 bed • 3 bath • 2218 ft²
5 bedroom detached house for sale in Bassett Wood Drive, Bassett, Southampton, Hampshire, SO16 — £950,000 • 5 bed • 3 bath • 2218 ft²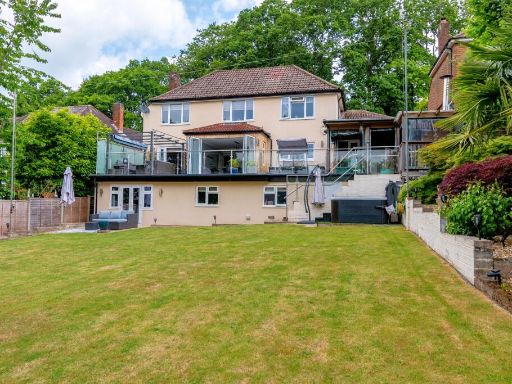 5 bedroom detached house for sale in Bassett, Southampton, SO16 — £975,000 • 5 bed • 3 bath • 3443 ft²
5 bedroom detached house for sale in Bassett, Southampton, SO16 — £975,000 • 5 bed • 3 bath • 3443 ft²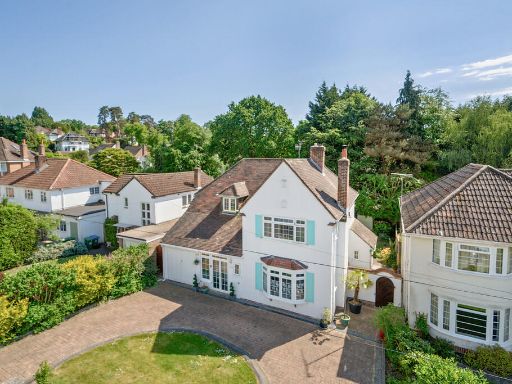 4 bedroom detached house for sale in Saxholm Dale, SO16 — £650,000 • 4 bed • 1 bath • 1600 ft²
4 bedroom detached house for sale in Saxholm Dale, SO16 — £650,000 • 4 bed • 1 bath • 1600 ft²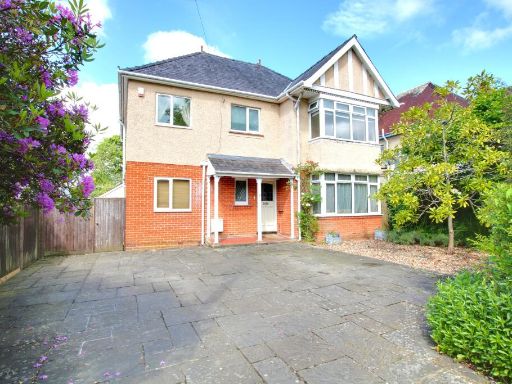 5 bedroom detached house for sale in Bassett, Southampton, SO16 — £875,000 • 5 bed • 3 bath • 2607 ft²
5 bedroom detached house for sale in Bassett, Southampton, SO16 — £875,000 • 5 bed • 3 bath • 2607 ft²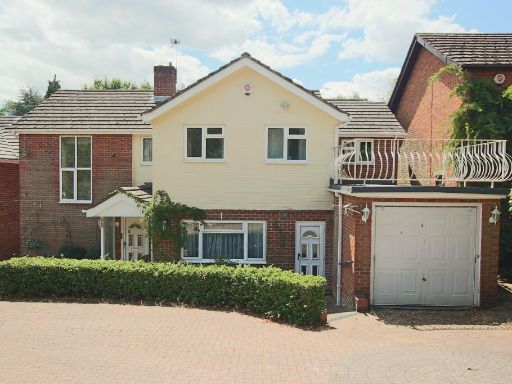 4 bedroom detached house for sale in Bassett, Southampton, SO16 — £650,000 • 4 bed • 3 bath • 2092 ft²
4 bedroom detached house for sale in Bassett, Southampton, SO16 — £650,000 • 4 bed • 3 bath • 2092 ft²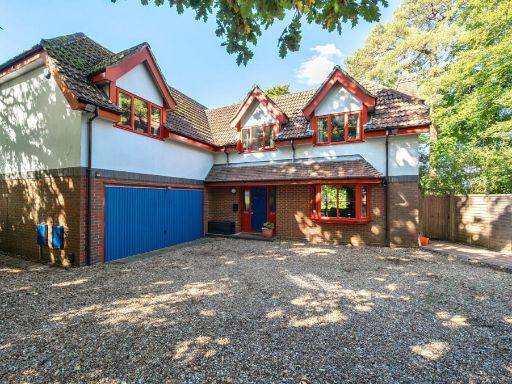 5 bedroom detached house for sale in Winchester Road, Bassett, Southampton, Hampshire, SO16 — £650,000 • 5 bed • 2 bath • 1795 ft²
5 bedroom detached house for sale in Winchester Road, Bassett, Southampton, Hampshire, SO16 — £650,000 • 5 bed • 2 bath • 1795 ft²