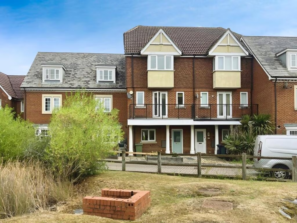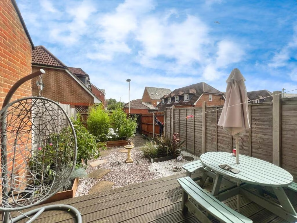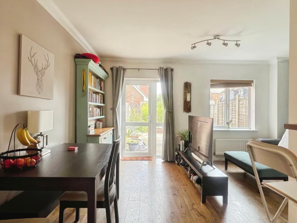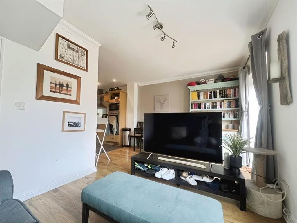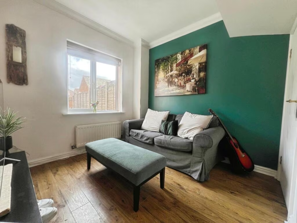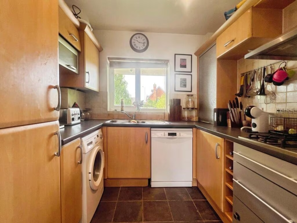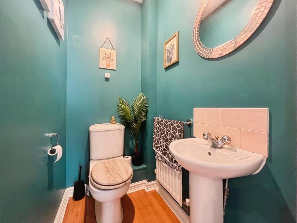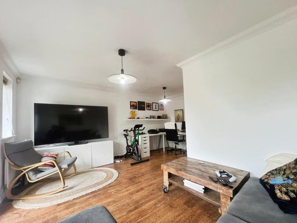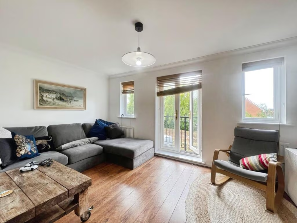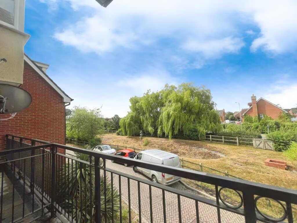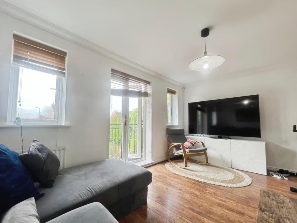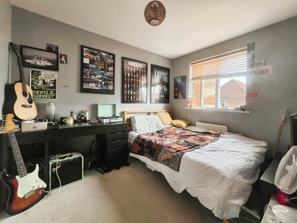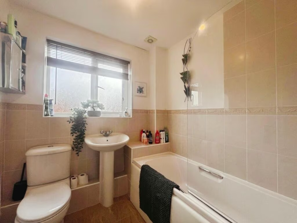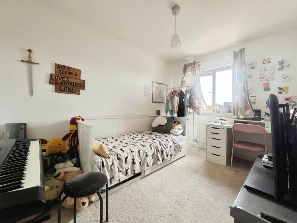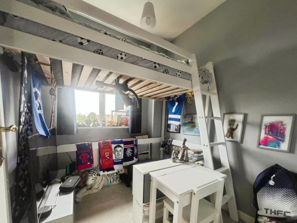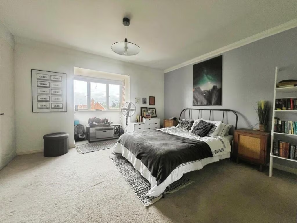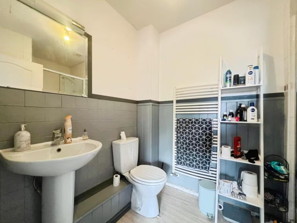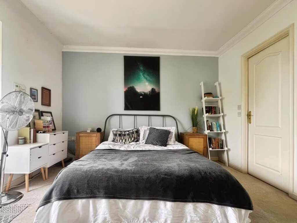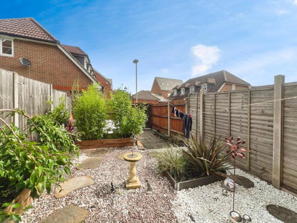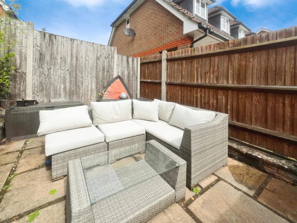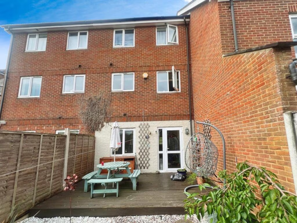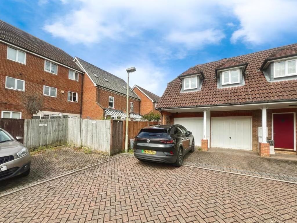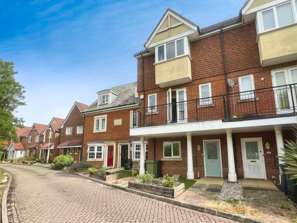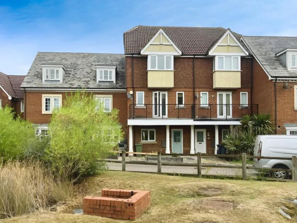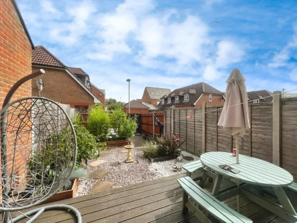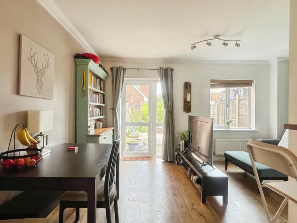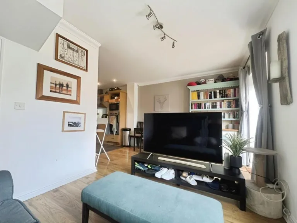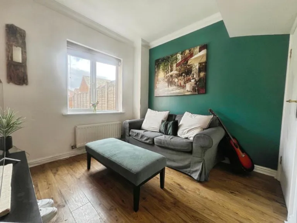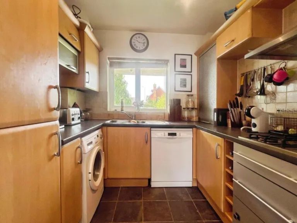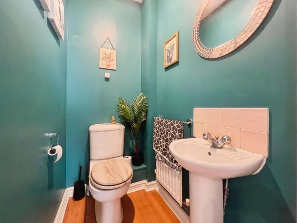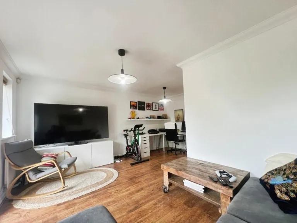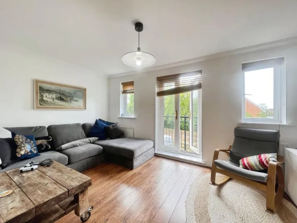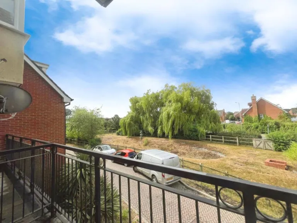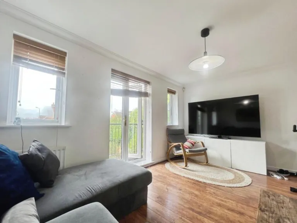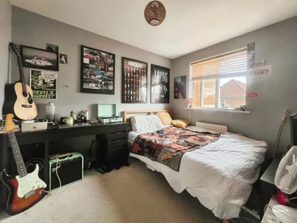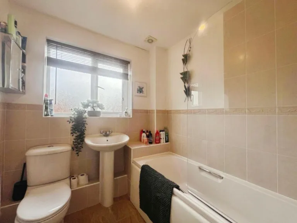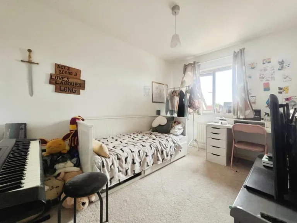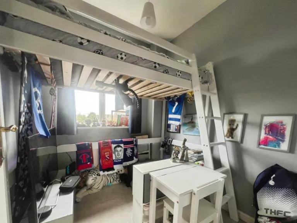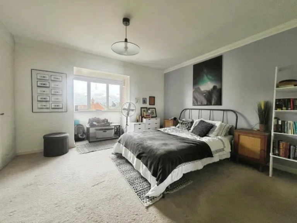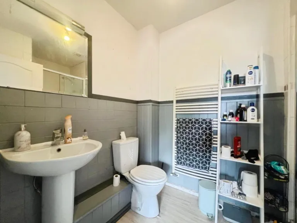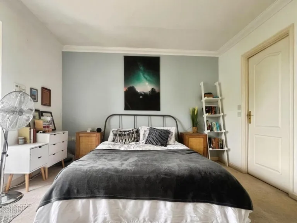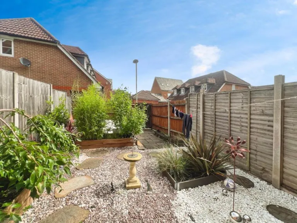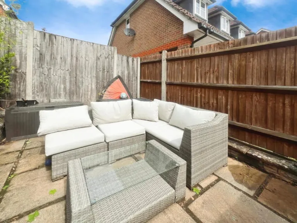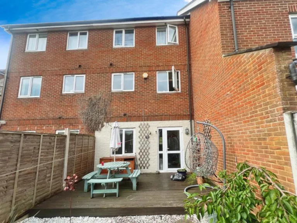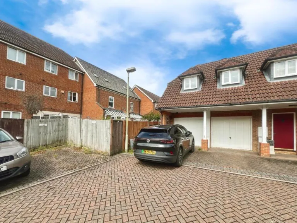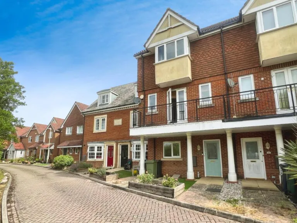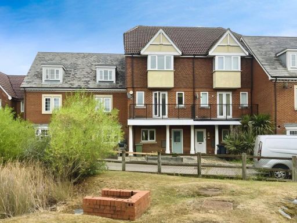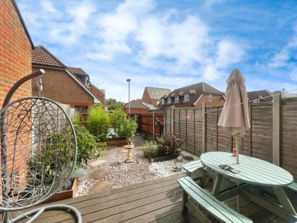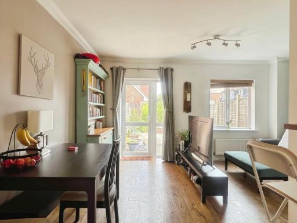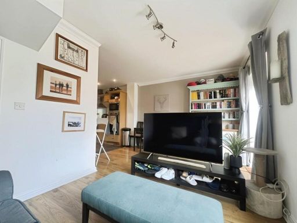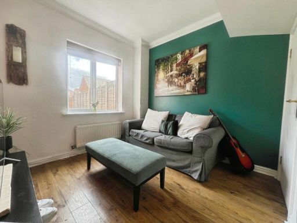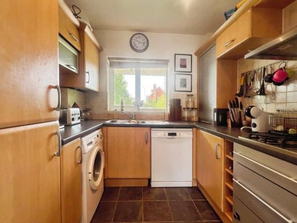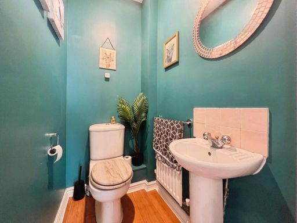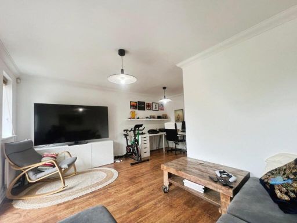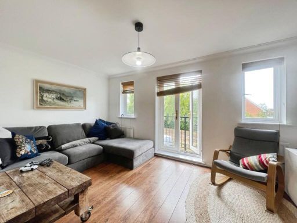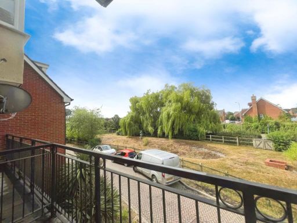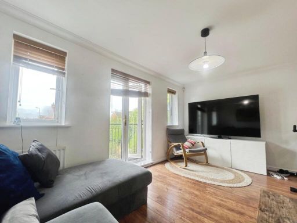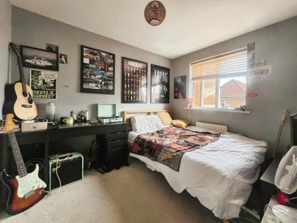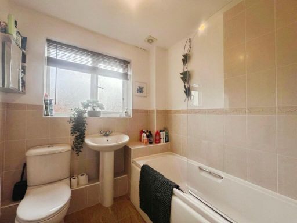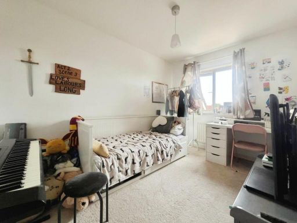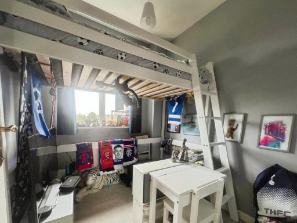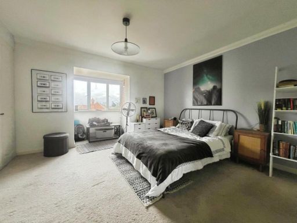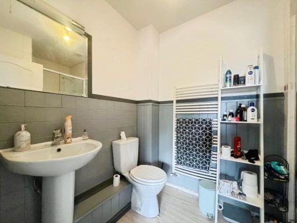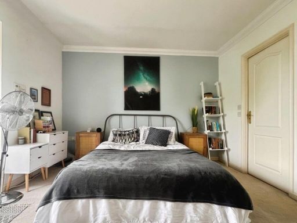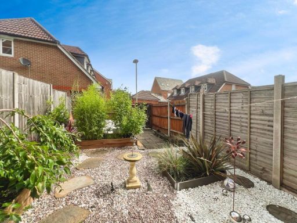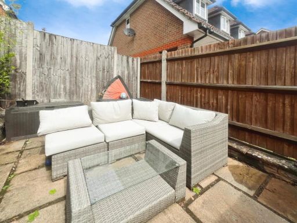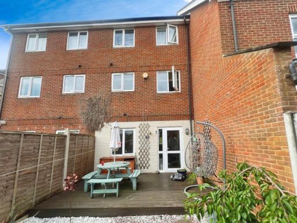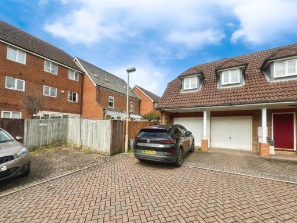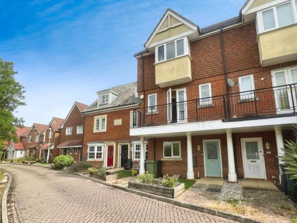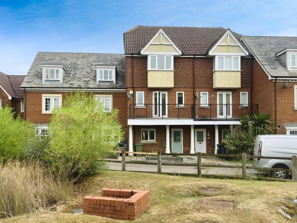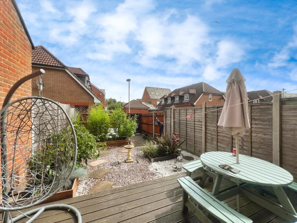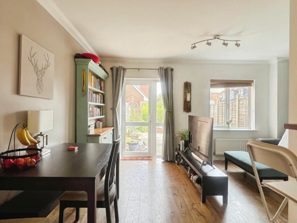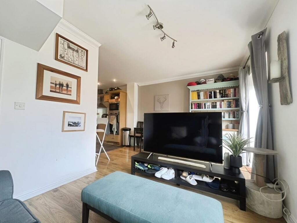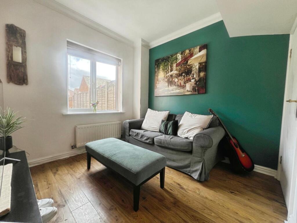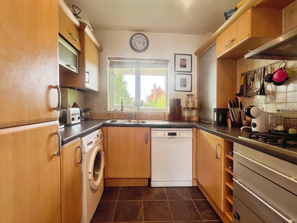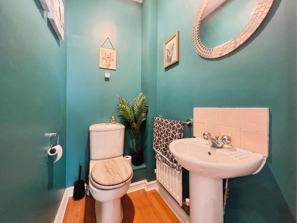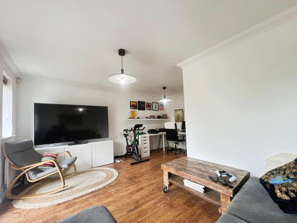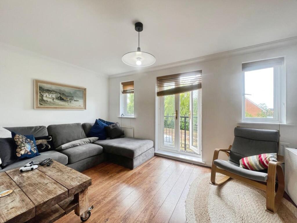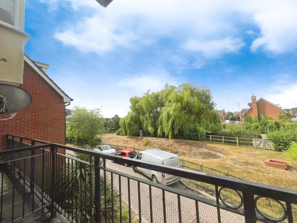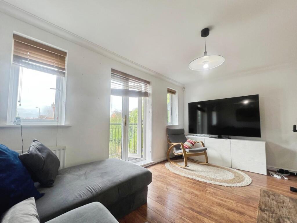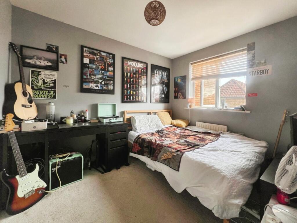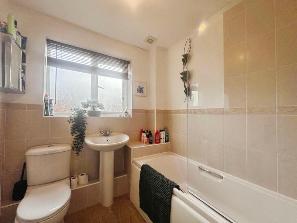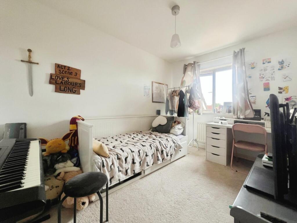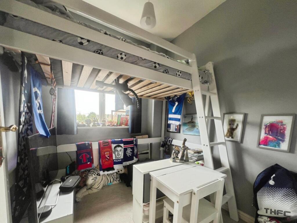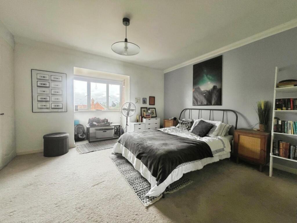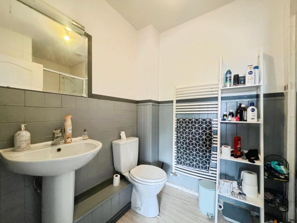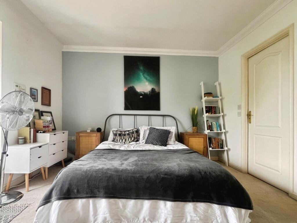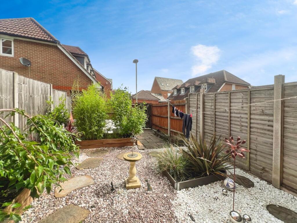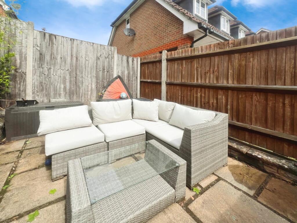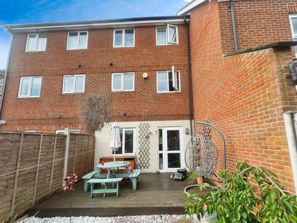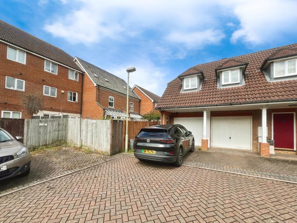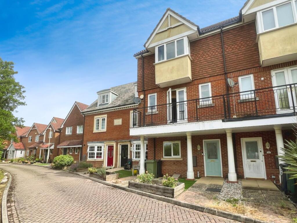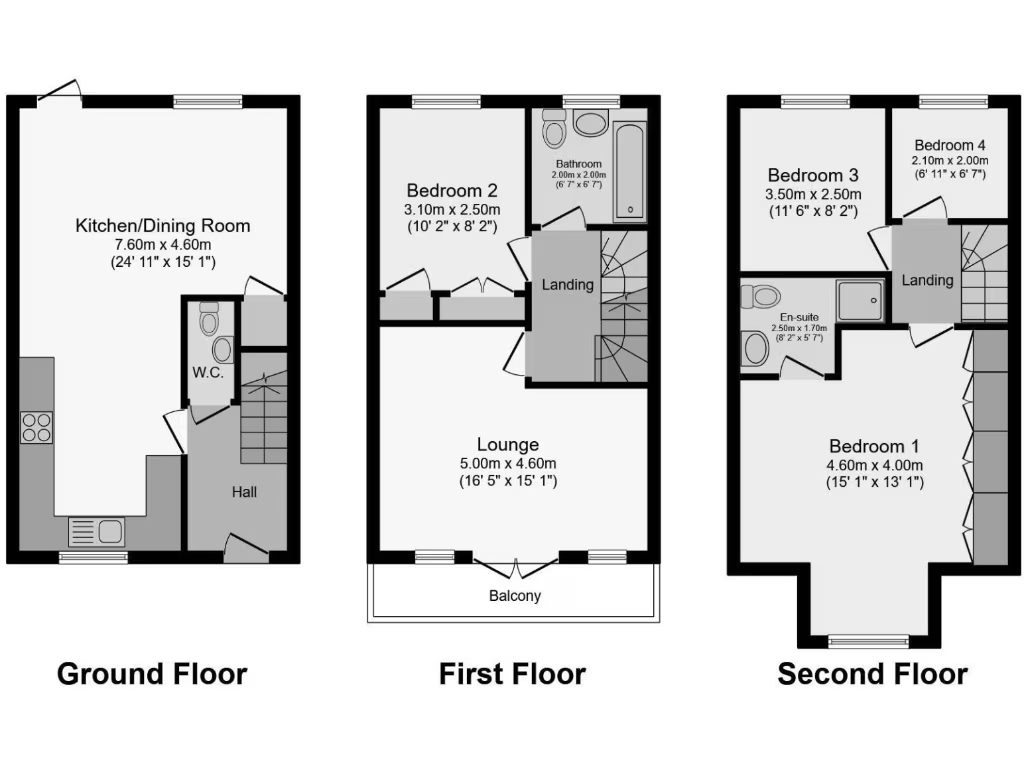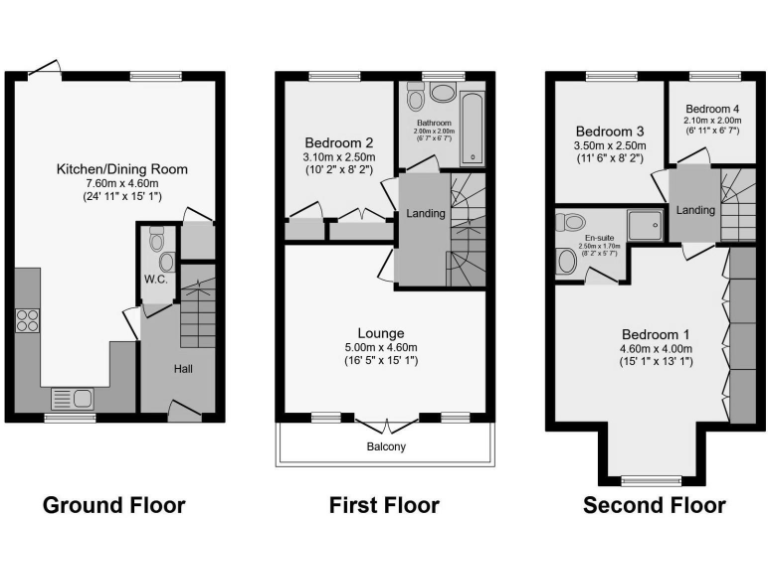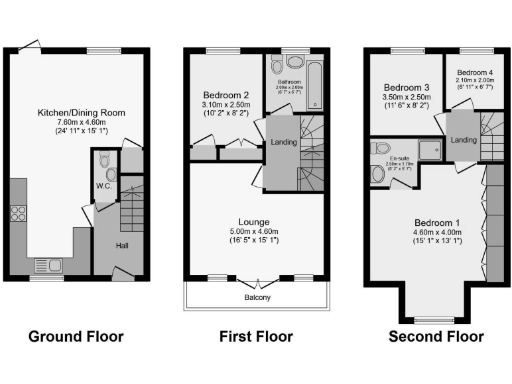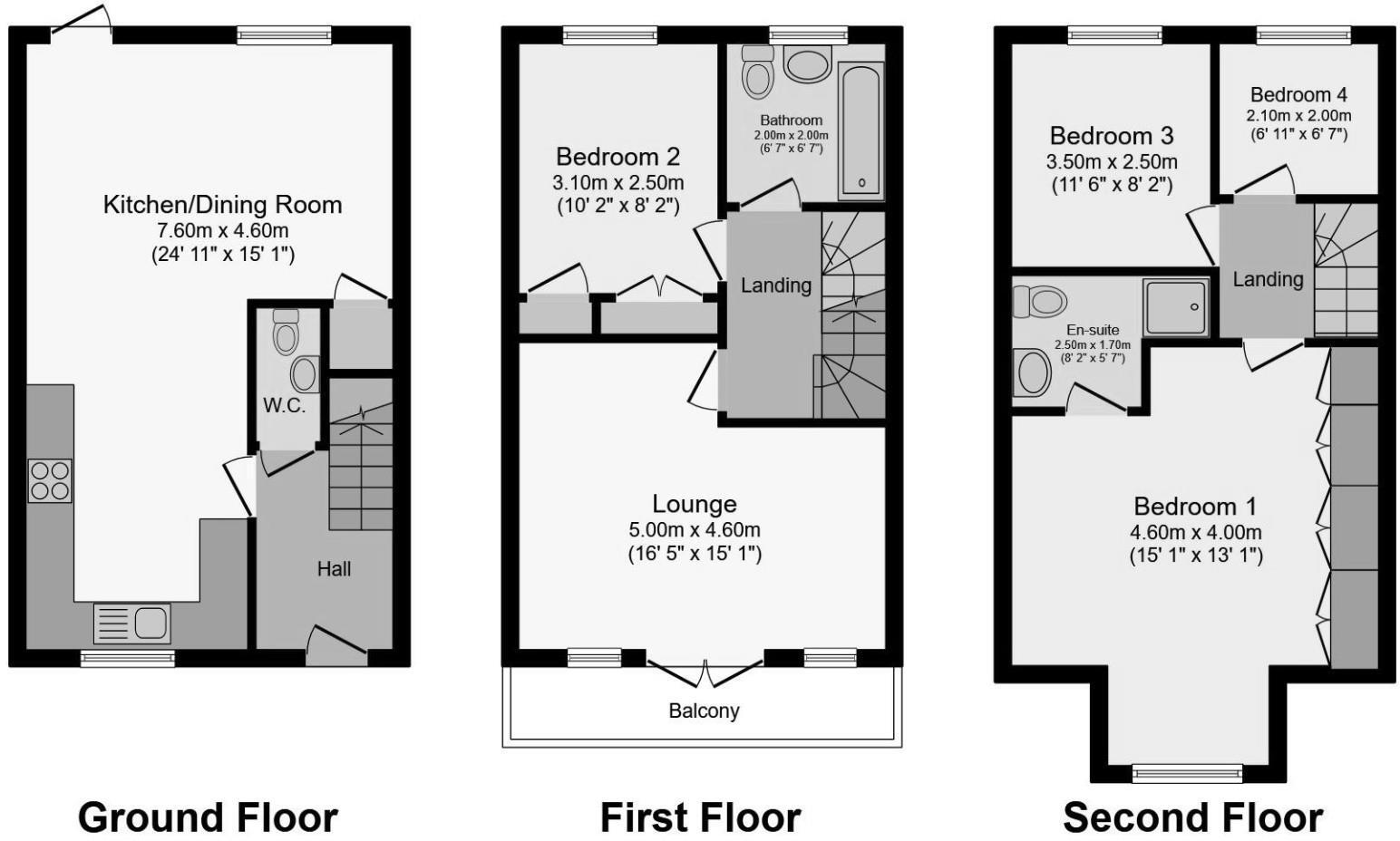Summary - 12 HESTIA WAY KINGSNORTH ASHFORD TN23 3RH
4 bed 2 bath Terraced
Spacious three-storey family home with garage and balcony.
Four bedrooms including principal en-suite
Set over three floors, this modern mid-terrace townhouse on Hestia Way offers practical family living with flexible space. The ground floor provides a kitchen/diner, snug and WC with patio access to a low-maintenance rear garden and rear forecourt parking; a garage adds secure storage and vehicle space. The first-floor lounge opens onto a balcony overlooking greens, while the top floor houses the principal bedroom with en-suite and two further doubles plus a smaller fourth room suitable as a bedroom or study.
Built circa 2000 and with double glazing and mains gas central heating, the house is energy-rated EPC C (77) and connected by fast broadband and excellent mobile signal. Local amenities are close by, including a supermarket, regular bus links and a selection of well-regarded schools, making the location practical for families. The area is described as very affluent with good community facilities and open green spaces nearby.
Practical considerations: the property sits on a small plot so outdoor space is low-maintenance rather than extensive. Council Tax Band E means above-average local tax costs. Internal room sizes are generally average for a townhouse, so buyers seeking very large rooms or extensive gardens should note the layout. Overall this is a well-presented, family-focused home offering three-storey living, parking and a garage in a convenient Ashford suburb.
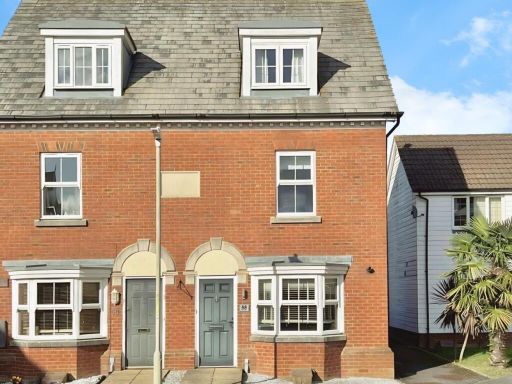 3 bedroom town house for sale in Forum Way, Kingsnorth, TN23 — £375,000 • 3 bed • 2 bath • 1131 ft²
3 bedroom town house for sale in Forum Way, Kingsnorth, TN23 — £375,000 • 3 bed • 2 bath • 1131 ft²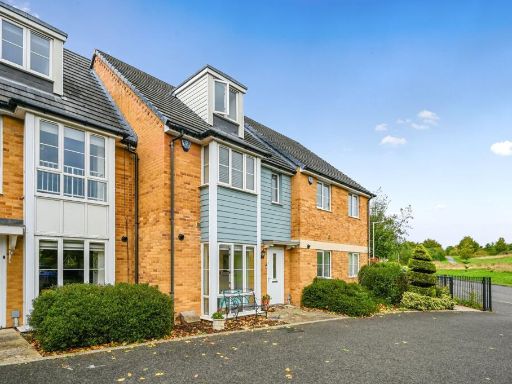 4 bedroom terraced house for sale in Sir Henry Brackenbury Road, Ashford, TN23 — £385,000 • 4 bed • 3 bath • 1238 ft²
4 bedroom terraced house for sale in Sir Henry Brackenbury Road, Ashford, TN23 — £385,000 • 4 bed • 3 bath • 1238 ft²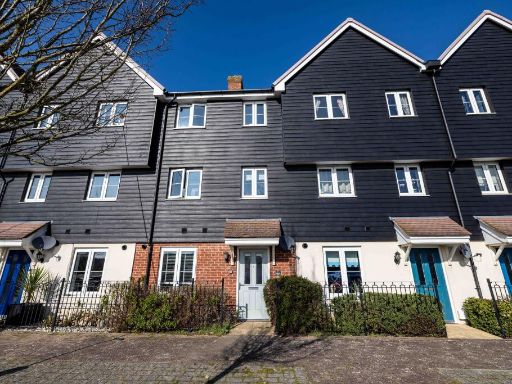 3 bedroom house for sale in Herdwick Close, Ashford, TN25 — £340,000 • 3 bed • 3 bath • 1231 ft²
3 bedroom house for sale in Herdwick Close, Ashford, TN25 — £340,000 • 3 bed • 3 bath • 1231 ft² 4 bedroom terraced house for sale in Jack Dunbar Place, TN23 3GQ, TN23 — £375,000 • 4 bed • 2 bath • 867 ft²
4 bedroom terraced house for sale in Jack Dunbar Place, TN23 3GQ, TN23 — £375,000 • 4 bed • 2 bath • 867 ft²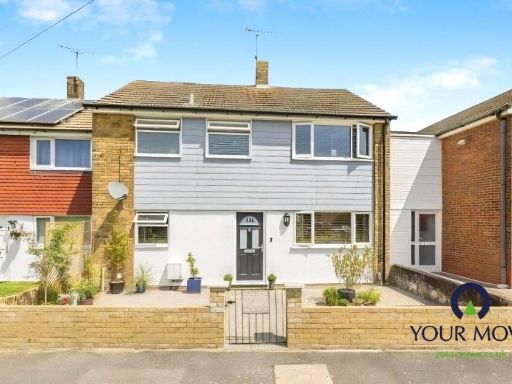 3 bedroom terraced house for sale in Beaver Lane, Ashford, Kent, TN23 — £325,000 • 3 bed • 1 bath • 816 ft²
3 bedroom terraced house for sale in Beaver Lane, Ashford, Kent, TN23 — £325,000 • 3 bed • 1 bath • 816 ft²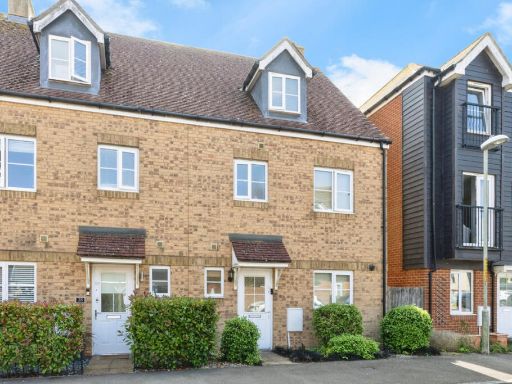 4 bedroom town house for sale in Herdwick Close, Ashford, TN25 7, TN25 — £375,000 • 4 bed • 2 bath • 1339 ft²
4 bedroom town house for sale in Herdwick Close, Ashford, TN25 7, TN25 — £375,000 • 4 bed • 2 bath • 1339 ft²