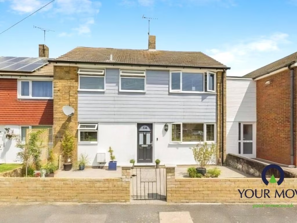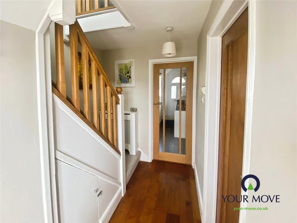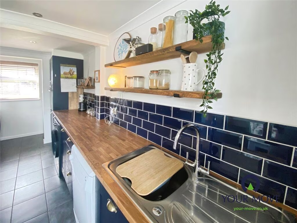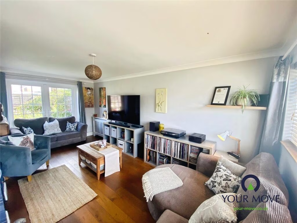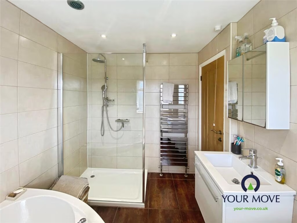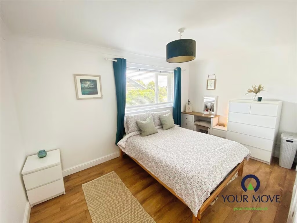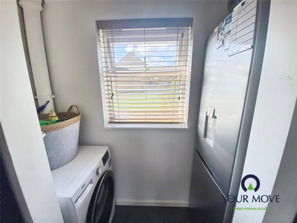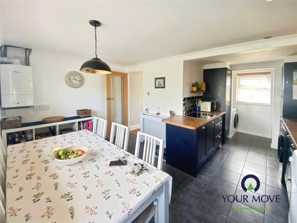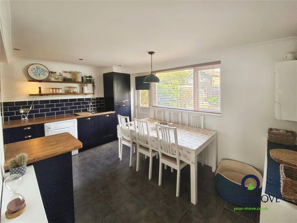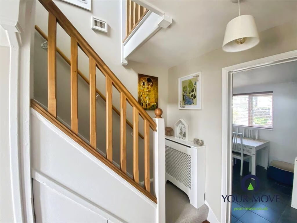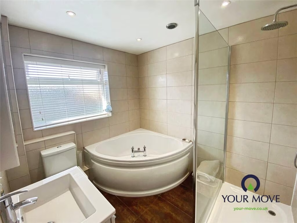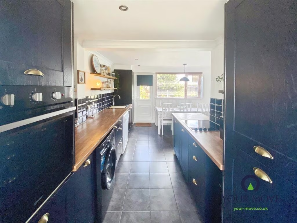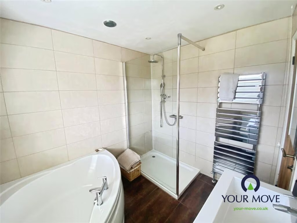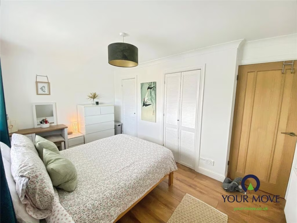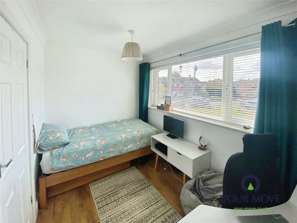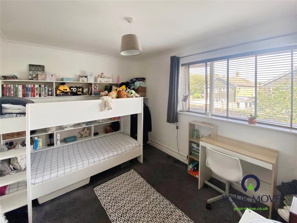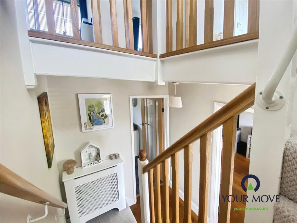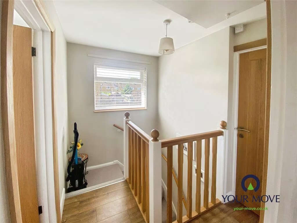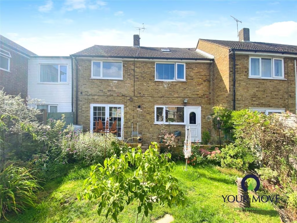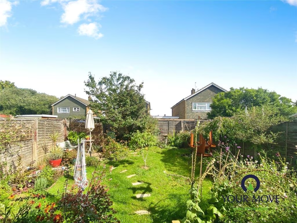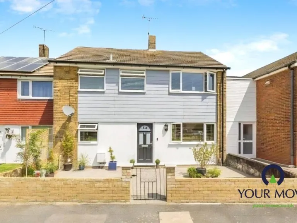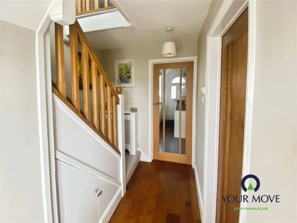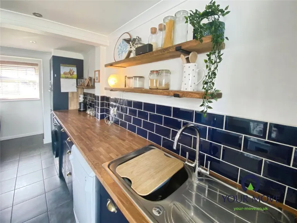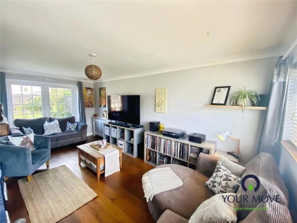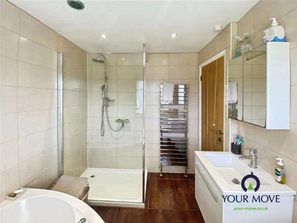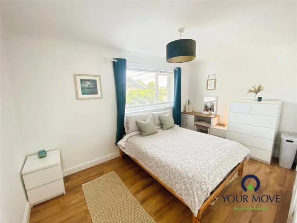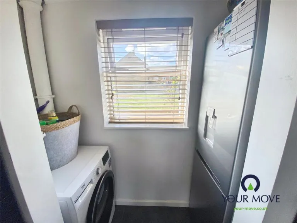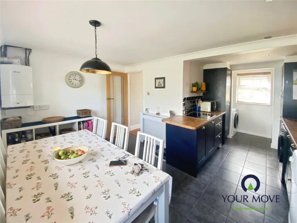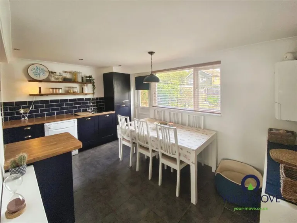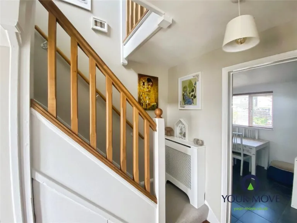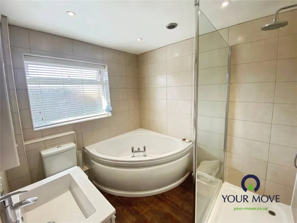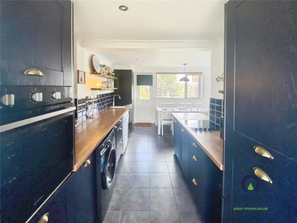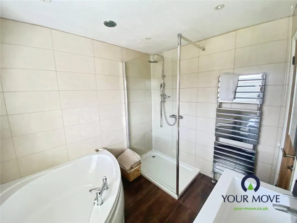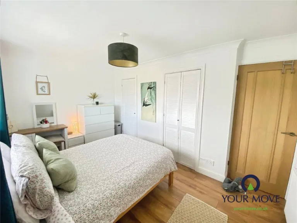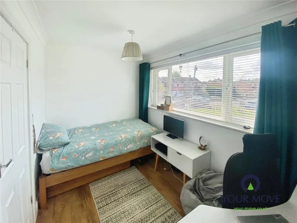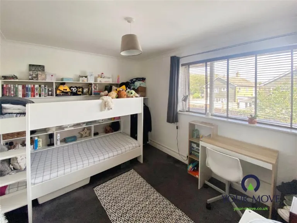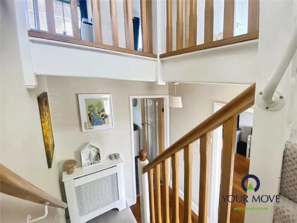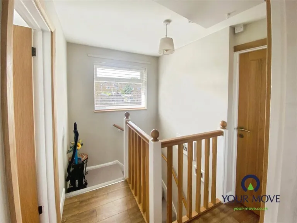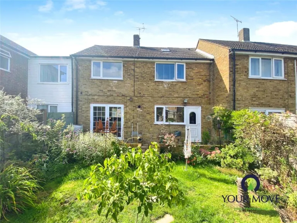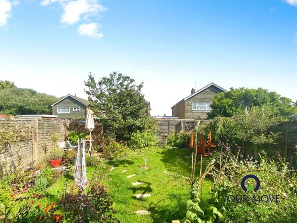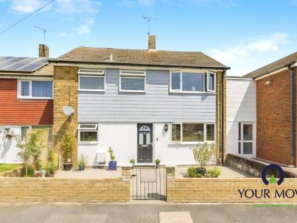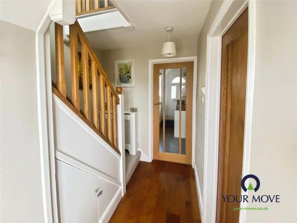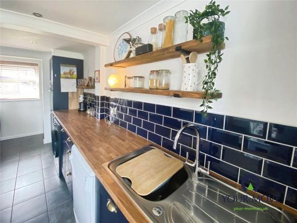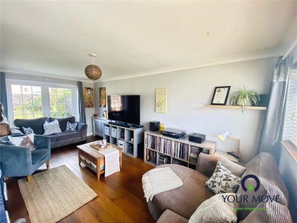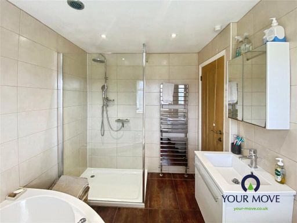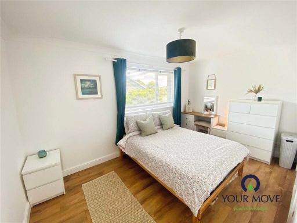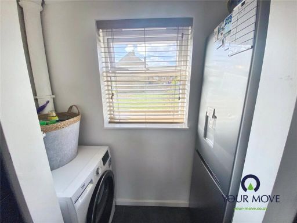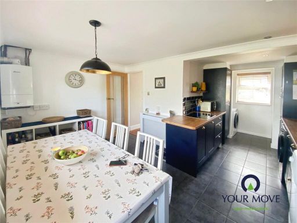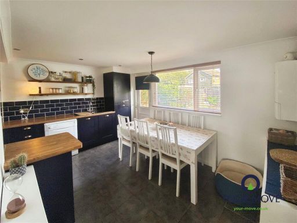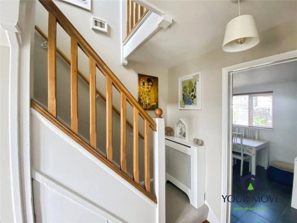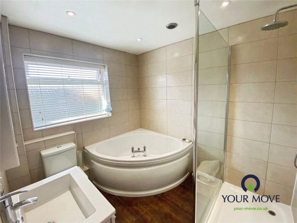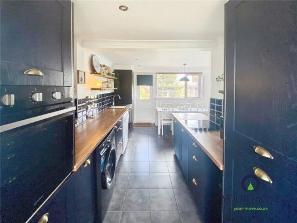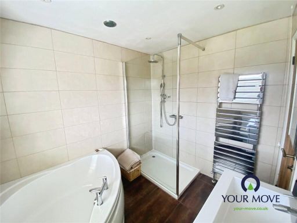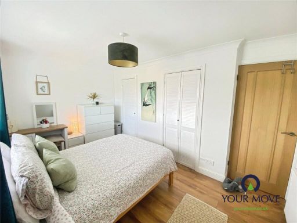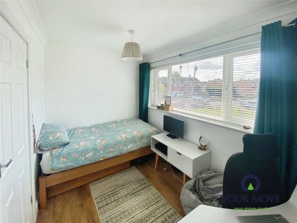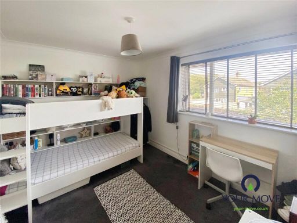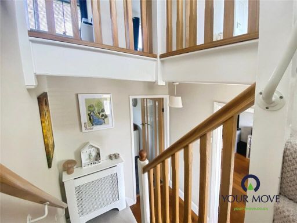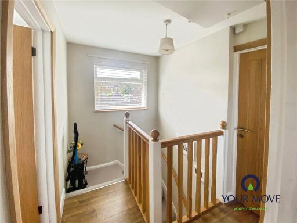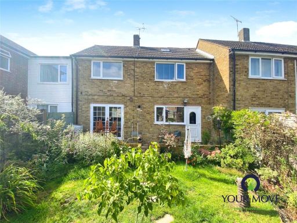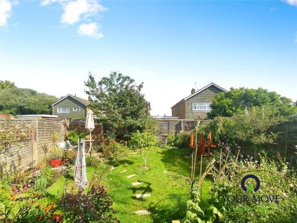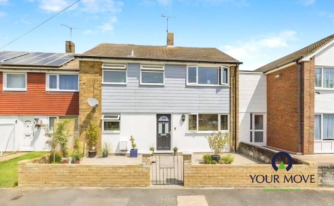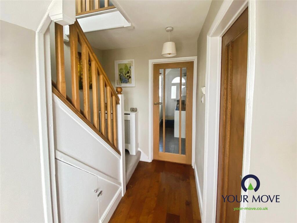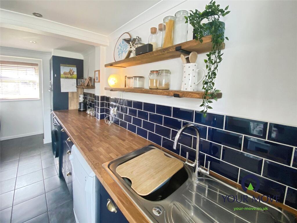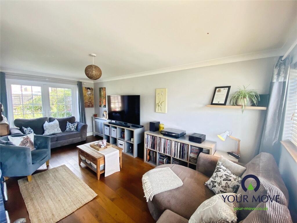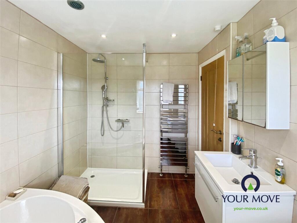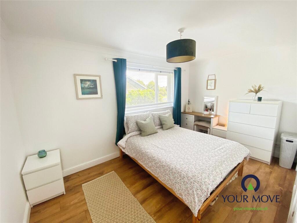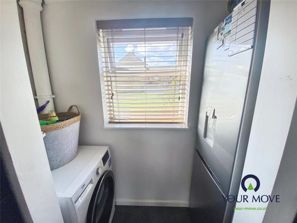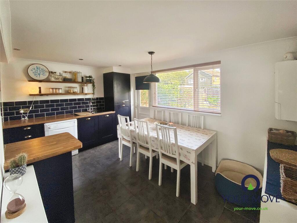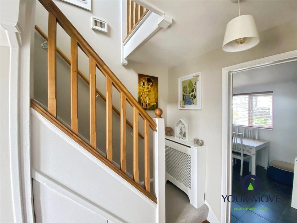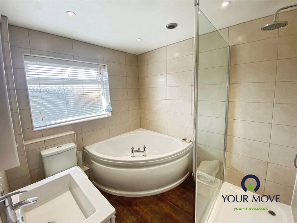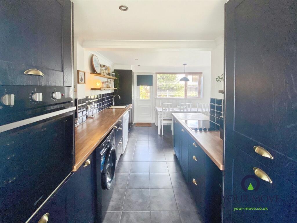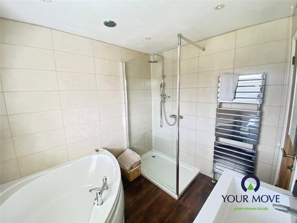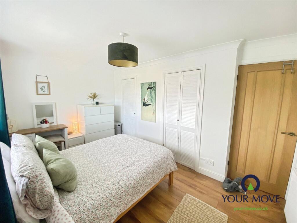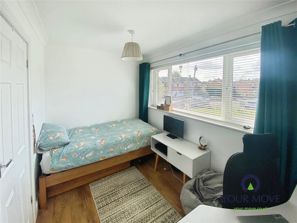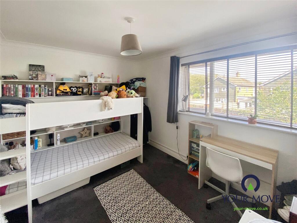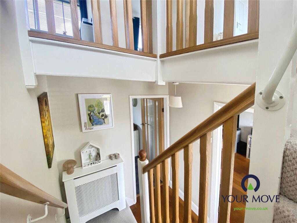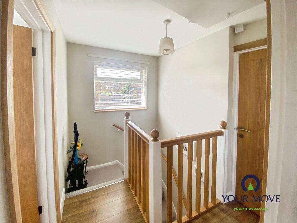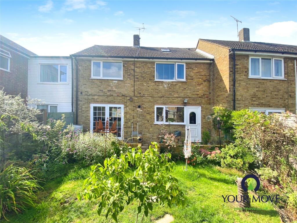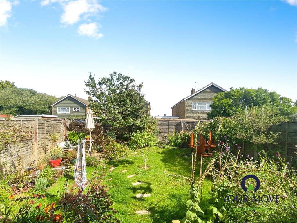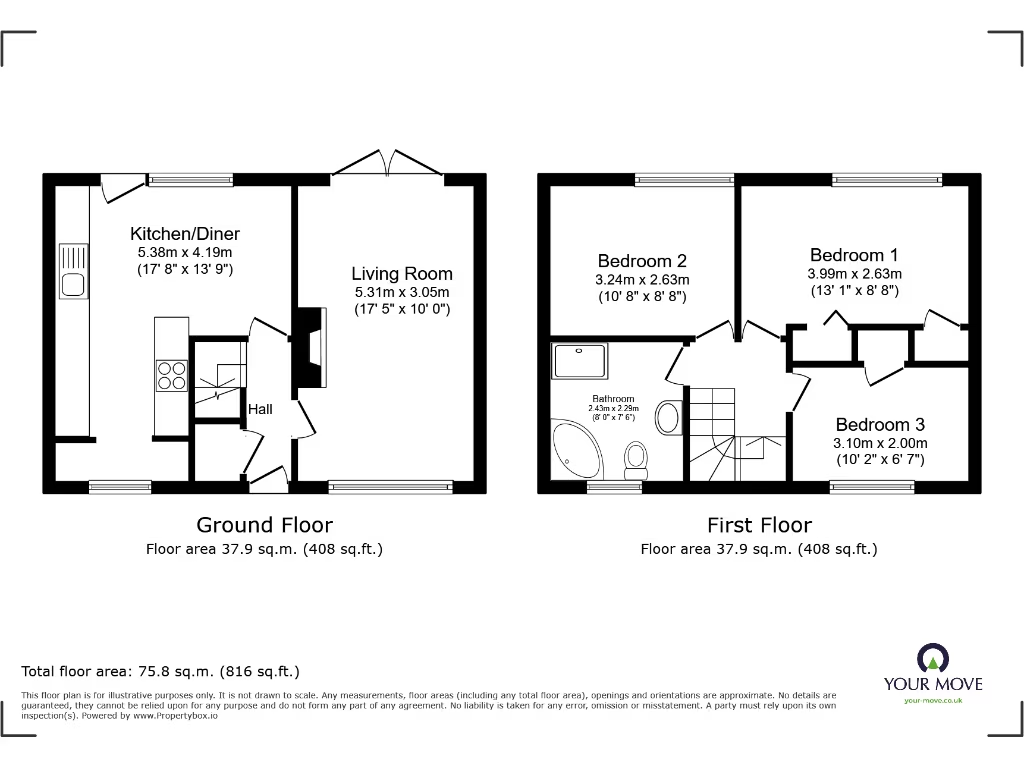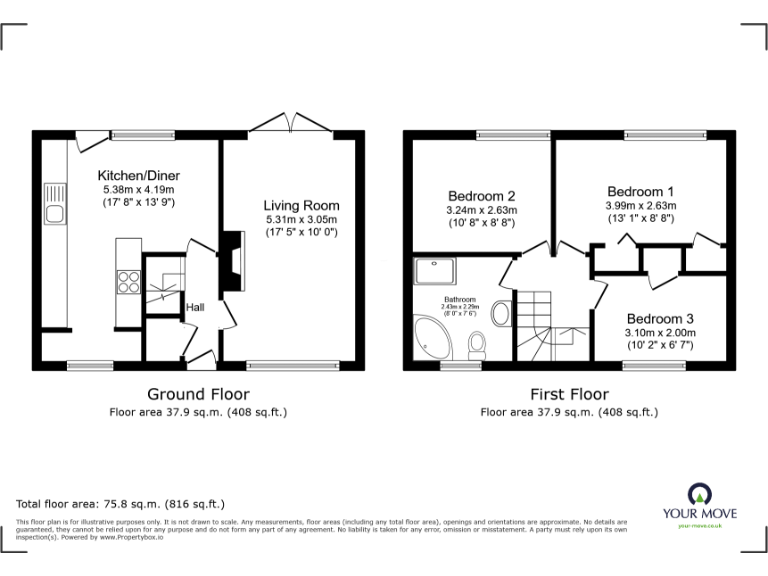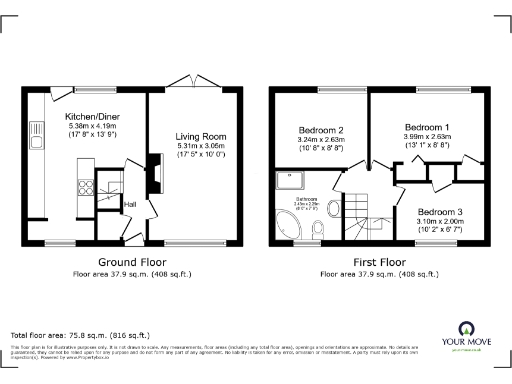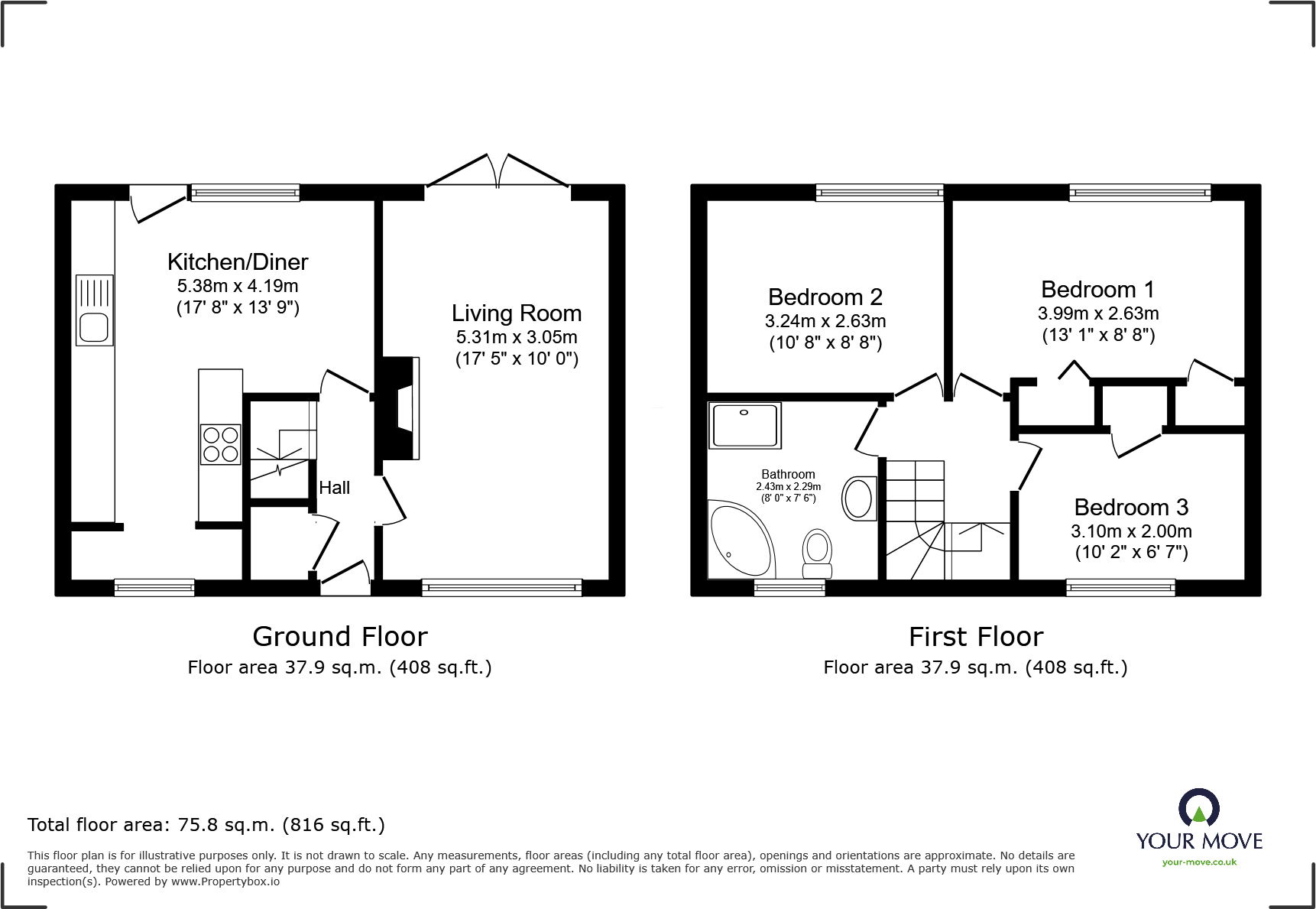Summary - 336 BEAVER LANE ASHFORD TN23 5PG
3 bed 1 bath Terraced
Move-in-ready 3-bed terrace with loft room, garden and excellent transport links.
Three spacious double bedrooms
Versatile loft room for office or guest space
Modern kitchen with wood countertops and utility room
Bright reception room with direct garden access
Small rear garden and overall small plot size
Single bathroom serving three bedrooms
Constructed c.1976–1982; 816 sq ft (approx.)
Area: high deprivation; consider resale/rental profile
This well-presented mid-terrace offers three double bedrooms, a versatile loft room and a bright reception opening onto a private garden. The kitchen is modern with wood countertops and a handy utility room, while double glazing and gas central heating keep running costs reasonable. At around 816 sq ft, the layout is practical for first-time buyers, small families or buy-to-let investors looking for a ready-to-move-in property.
The house is freehold, in immaculate condition internally and benefits from excellent mobile signal, fast broadband and convenient public transport links into Ashford. Several highly-rated primary and secondary schools are within easy reach, adding appeal to families. Off-street parking and a low-maintenance garden support straightforward everyday living.
Buyers should note material factors: the plot and rear garden are small, there is a single bathroom serving three bedrooms, and the area records high deprivation levels. Constructed in the late 1970s/early 1980s, the property reflects that era’s build and will suit purchasers comfortable with that style rather than a new-build finish. These points affect long-term resale and renting profiles in the neighbourhood.
Overall, this terrace is a practical, move-in-ready home in a sought-after commuter town location. It offers immediate usability and rental potential but is best suited to buyers prioritising value and convenience over large external space or a premium neighbourhood setting.
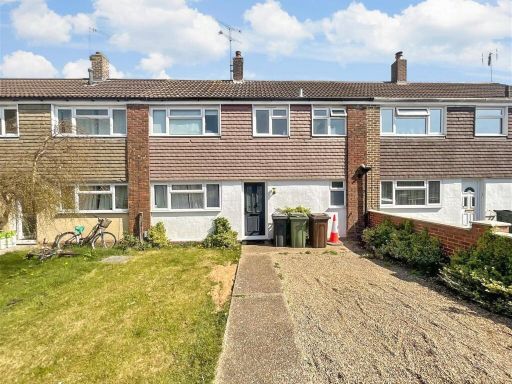 3 bedroom terraced house for sale in Arlington, Ashford, Kent, TN23 — £290,000 • 3 bed • 1 bath • 752 ft²
3 bedroom terraced house for sale in Arlington, Ashford, Kent, TN23 — £290,000 • 3 bed • 1 bath • 752 ft²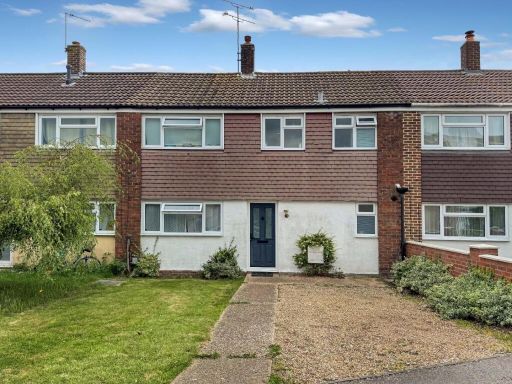 3 bedroom terraced house for sale in Arlington, Ashford TN23 — £290,000 • 3 bed • 1 bath • 749 ft²
3 bedroom terraced house for sale in Arlington, Ashford TN23 — £290,000 • 3 bed • 1 bath • 749 ft²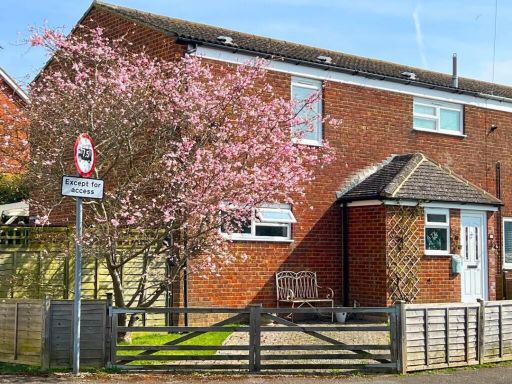 3 bedroom end of terrace house for sale in Cudworth Road, Willesborough, Ashford, TN24 — £325,000 • 3 bed • 2 bath • 677 ft²
3 bedroom end of terrace house for sale in Cudworth Road, Willesborough, Ashford, TN24 — £325,000 • 3 bed • 2 bath • 677 ft²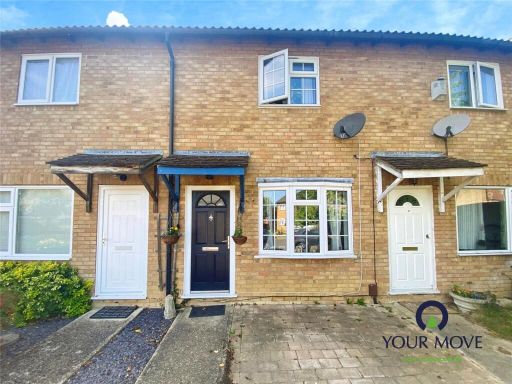 2 bedroom terraced house for sale in Falcon Way, Ashford, Kent, TN23 — £240,000 • 2 bed • 1 bath • 735 ft²
2 bedroom terraced house for sale in Falcon Way, Ashford, Kent, TN23 — £240,000 • 2 bed • 1 bath • 735 ft²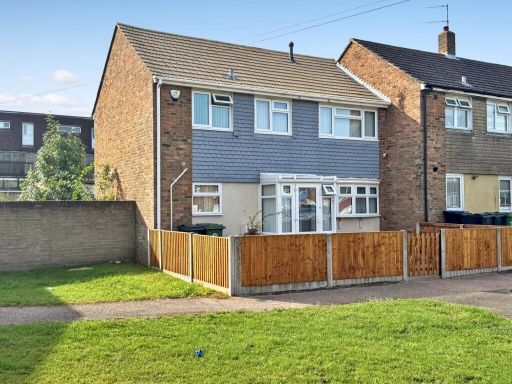 3 bedroom end of terrace house for sale in Pollard Close, Ashford TN23 — £285,000 • 3 bed • 1 bath • 861 ft²
3 bedroom end of terrace house for sale in Pollard Close, Ashford TN23 — £285,000 • 3 bed • 1 bath • 861 ft²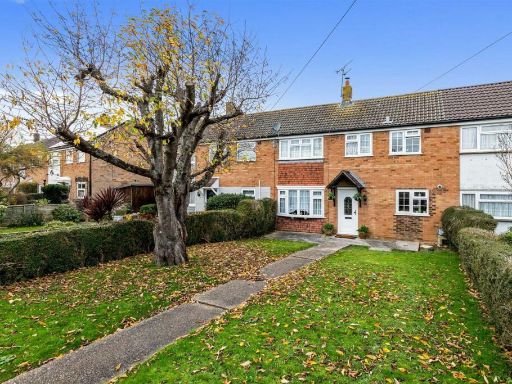 3 bedroom terraced house for sale in Barnett Field, Ashford TN23 — £290,000 • 3 bed • 1 bath • 904 ft²
3 bedroom terraced house for sale in Barnett Field, Ashford TN23 — £290,000 • 3 bed • 1 bath • 904 ft²