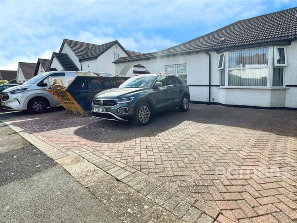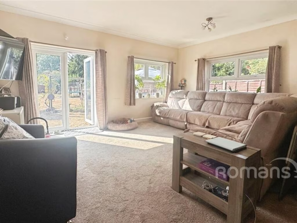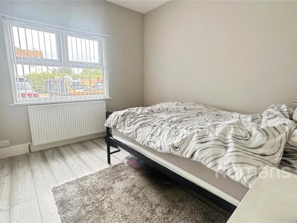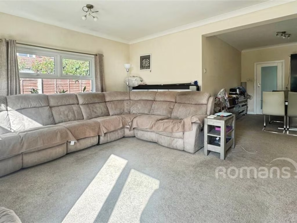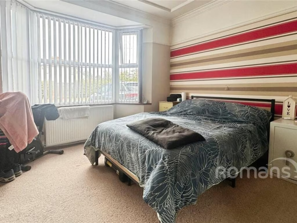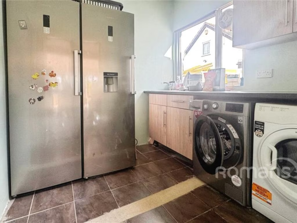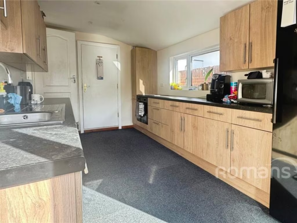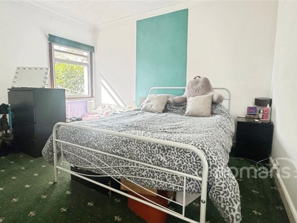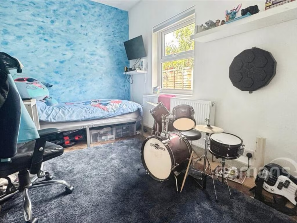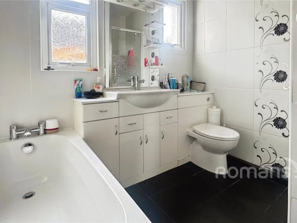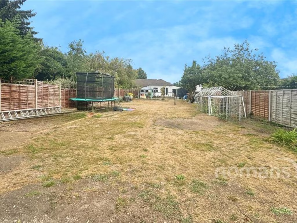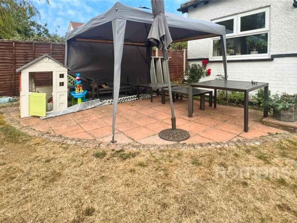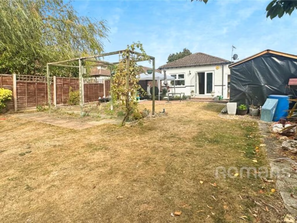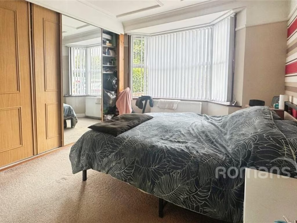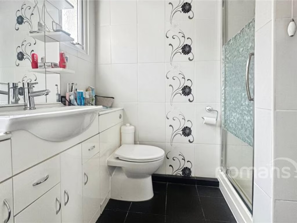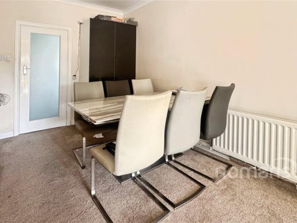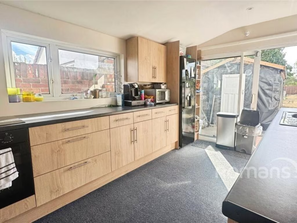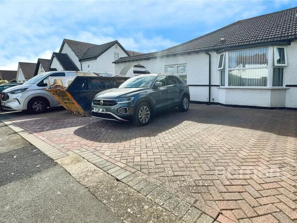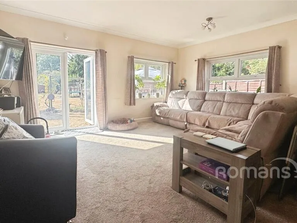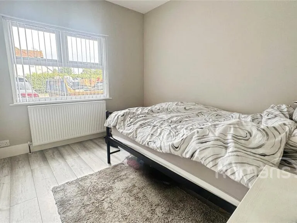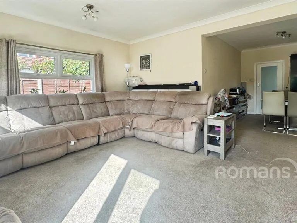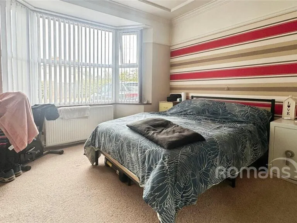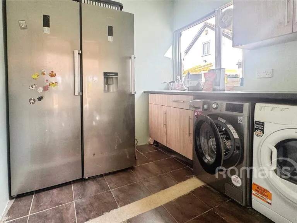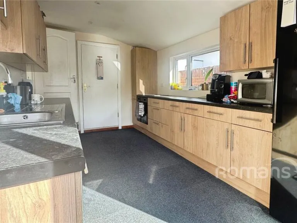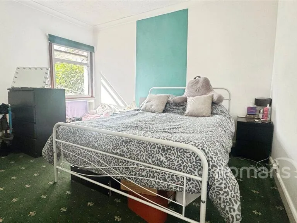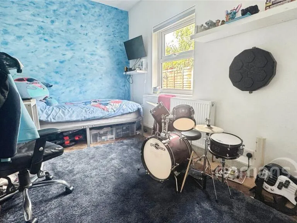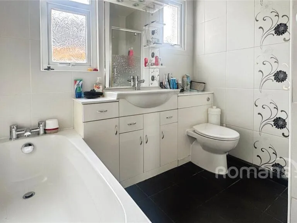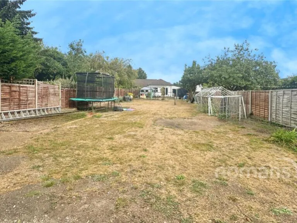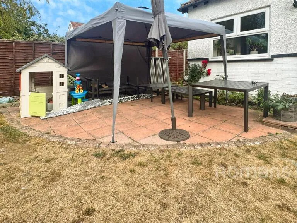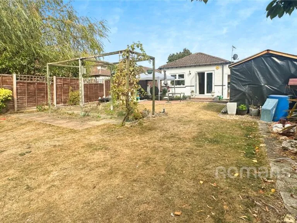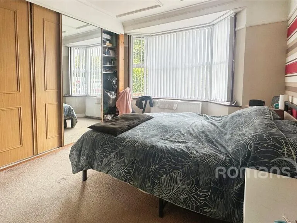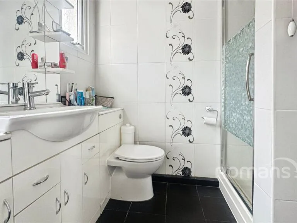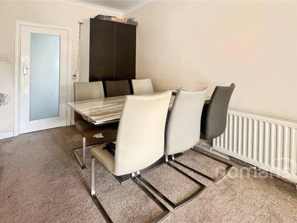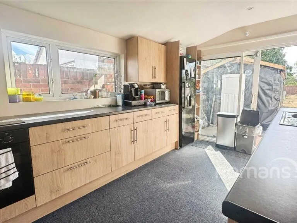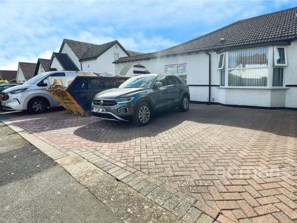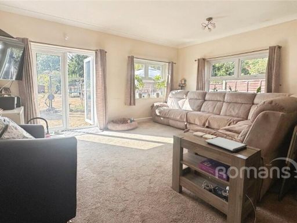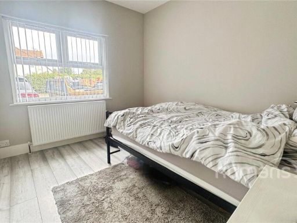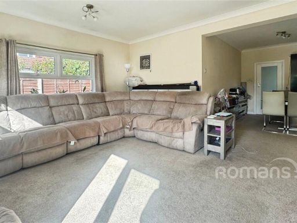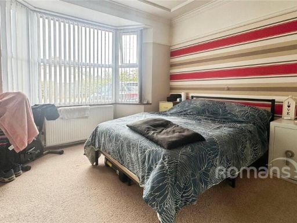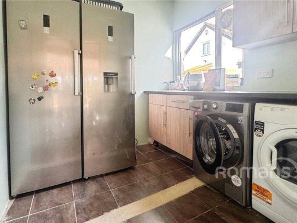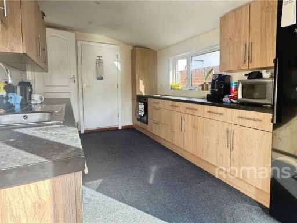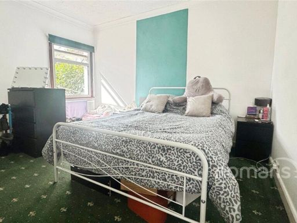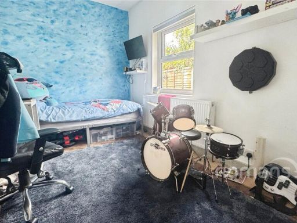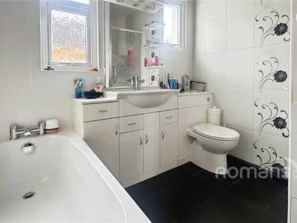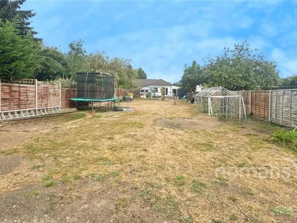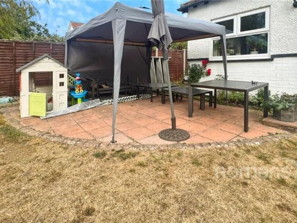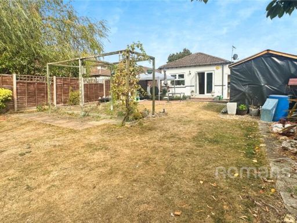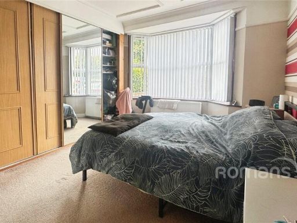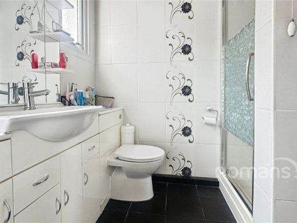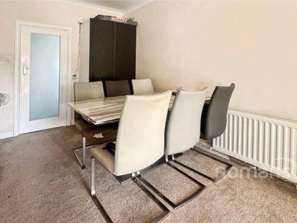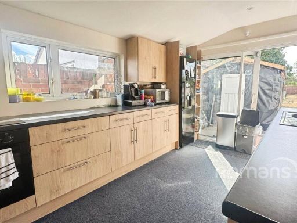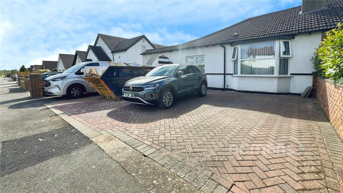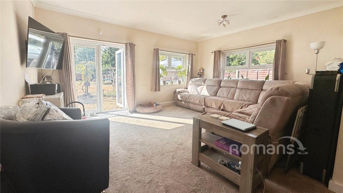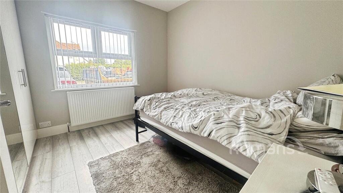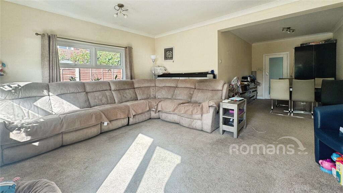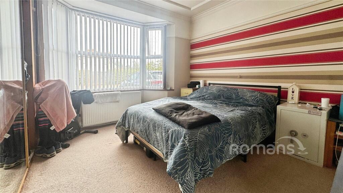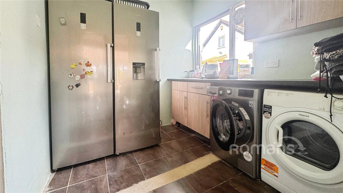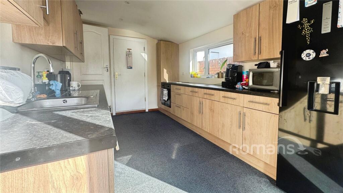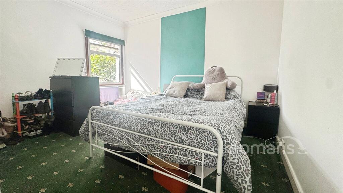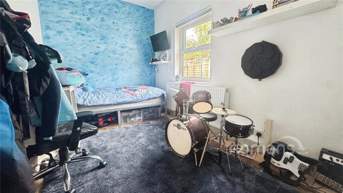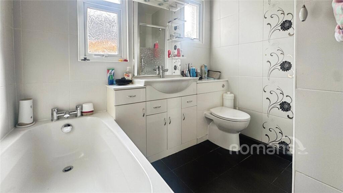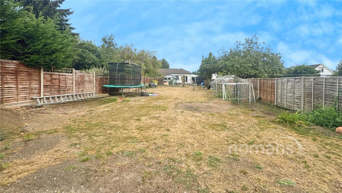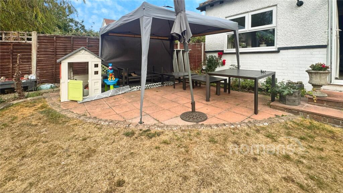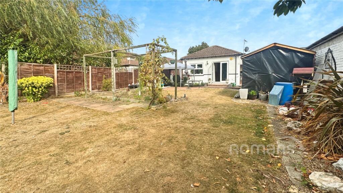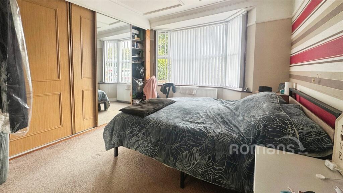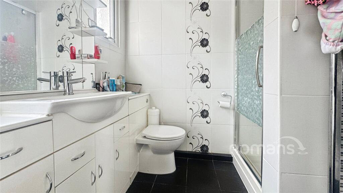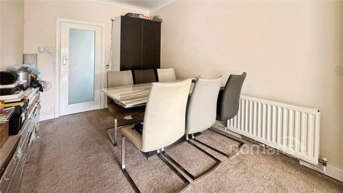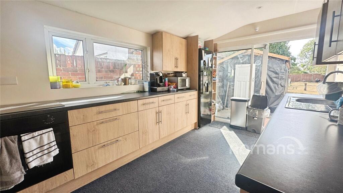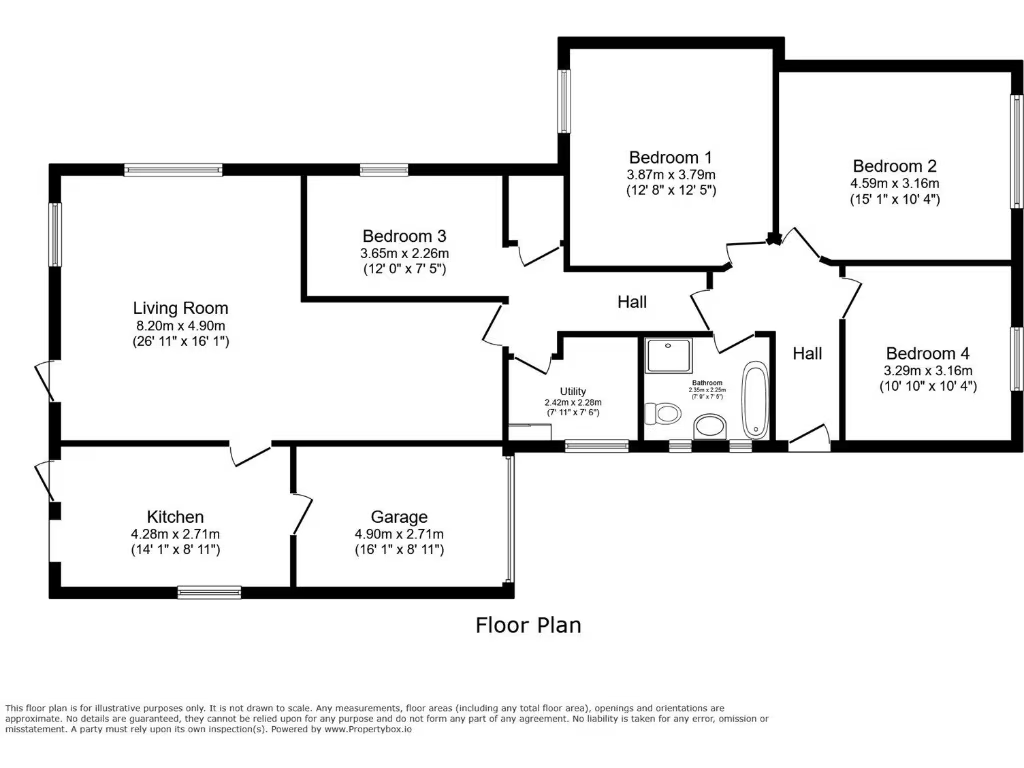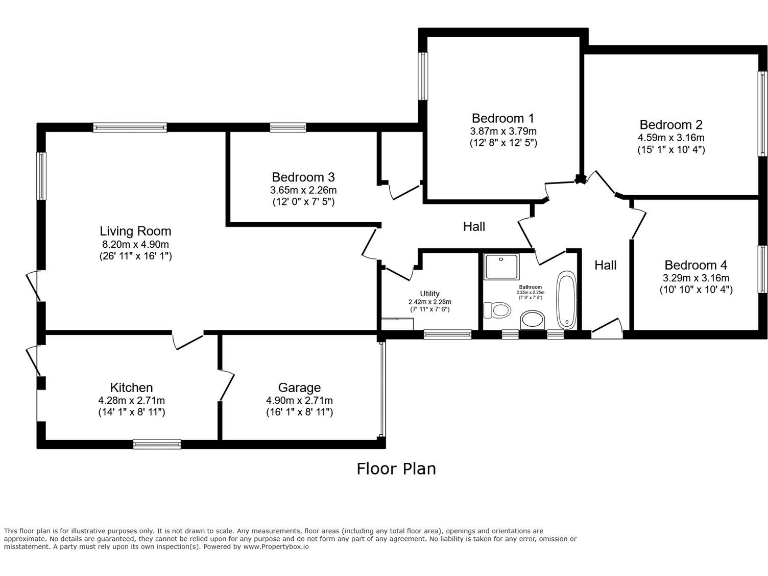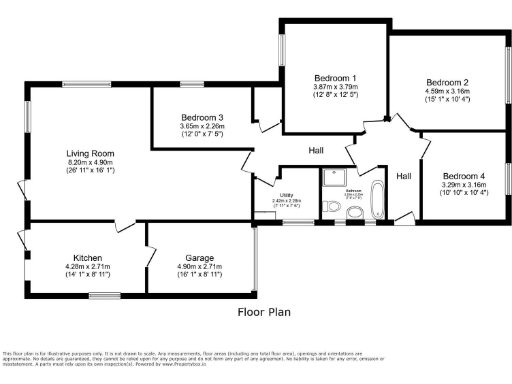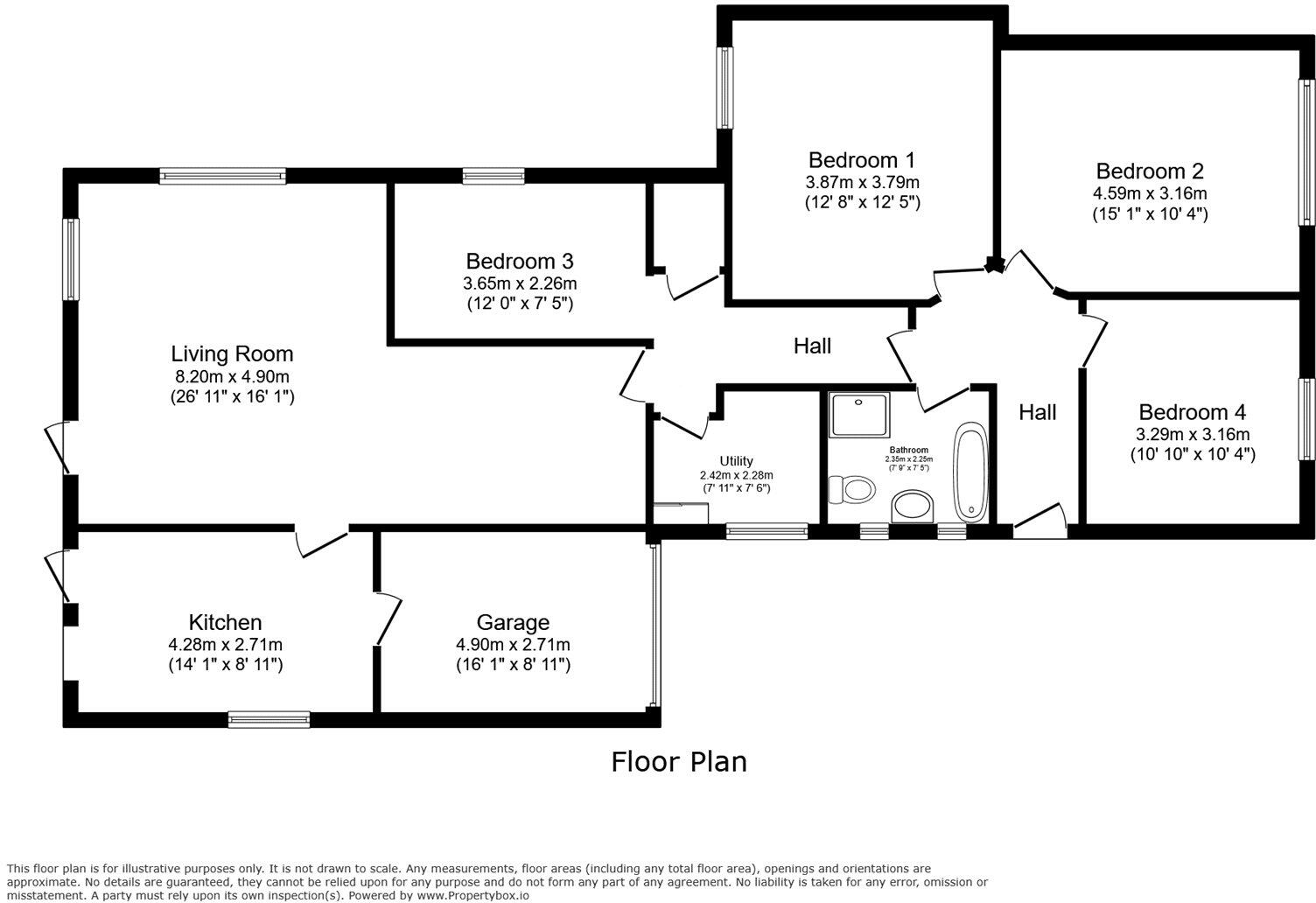Summary - 37 Micawber Avenue UB8 3NY
4 bed 2 bath Bungalow
Large open-plan living room with patio doors to private garden
Four bedrooms on one level — good for families or downsizers
Integral garage plus block-paved driveway for at least two cars
Solid brick construction; no confirmed wall insulation (energy upgrade likely)
Double glazing present but installation date unknown
Council tax band above average — higher ongoing costs
Very high local crime rate — consider security measures
No flood risk; mains gas heating with boiler and radiators
This spacious four-bedroom semi-detached bungalow offers single-floor living with a particularly large open-plan reception ideal for family time and entertaining. The living room benefits from wide windows and patio doors that flood the space with natural light and lead directly to a private rear garden. A separate fitted kitchen, utility room and integral garage add practical everyday convenience.
Set on a generous frontage with block-paved driveway for at least two cars, the plot blends easy-maintenance outdoor space with useful parking. The layout—two circulation halls separating sleeping and living wings—suits families, multi-generational households or those seeking downsizing without compromising space. Nearby well-rated primary and secondary schools add to its family appeal.
Buyers should note some material points: the property is of solid brick construction with no known wall insulation, glazing dates are unspecified and the home may benefit from energy upgrades. Council tax is above average and the immediate area records very high crime levels, which may affect insurance and security considerations. No flood risk is recorded.
Overall this 1930s post-war bungalow presents strong single-storey living potential with immediate curb appeal and practical spaces. It will suit purchasers wanting a roomy bungalow with scope to improve energy performance and personalise finishes.
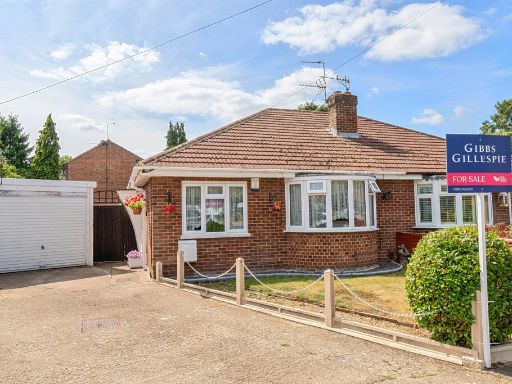 2 bedroom bungalow for sale in Hall Drive, Harefield, Uxbridge, UB9 — £475,000 • 2 bed • 1 bath • 802 ft²
2 bedroom bungalow for sale in Hall Drive, Harefield, Uxbridge, UB9 — £475,000 • 2 bed • 1 bath • 802 ft²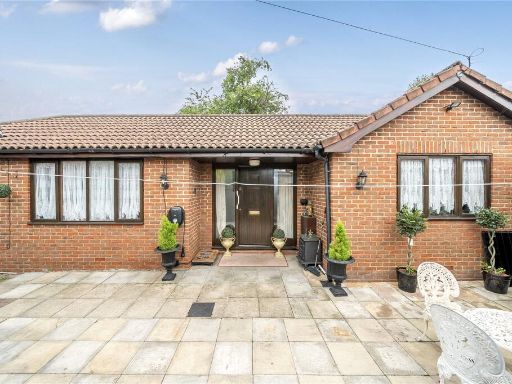 4 bedroom bungalow for sale in Chestnut Close, West Drayton, UB7 — £590,000 • 4 bed • 2 bath • 1424 ft²
4 bedroom bungalow for sale in Chestnut Close, West Drayton, UB7 — £590,000 • 4 bed • 2 bath • 1424 ft²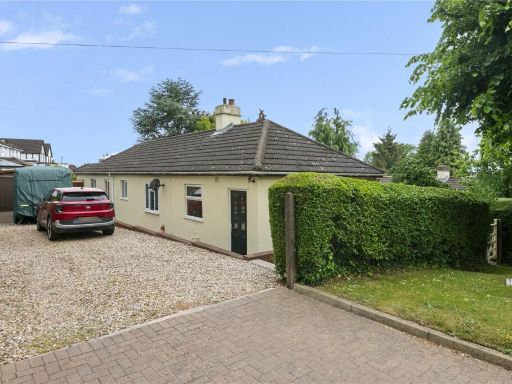 4 bedroom bungalow for sale in Belfry Avenue, Harefield, Uxbridge, UB9 — £800,000 • 4 bed • 2 bath • 1774 ft²
4 bedroom bungalow for sale in Belfry Avenue, Harefield, Uxbridge, UB9 — £800,000 • 4 bed • 2 bath • 1774 ft²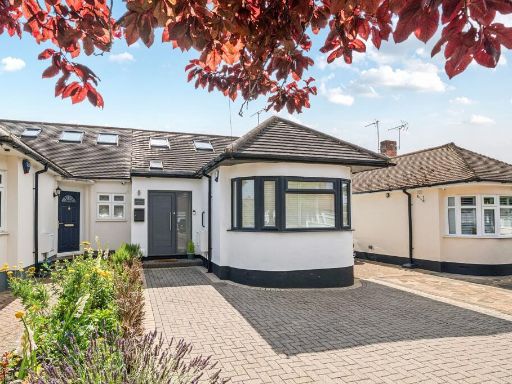 3 bedroom semi-detached bungalow for sale in Pavilion Way, Ruislip, HA4 — £700,000 • 3 bed • 2 bath • 12109 ft²
3 bedroom semi-detached bungalow for sale in Pavilion Way, Ruislip, HA4 — £700,000 • 3 bed • 2 bath • 12109 ft²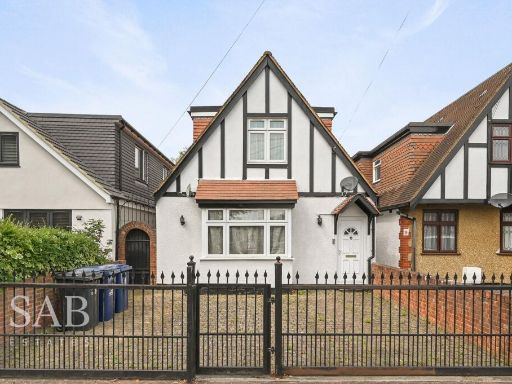 4 bedroom detached bungalow for sale in Millet Road, Greenford, UB6 — £650,000 • 4 bed • 2 bath • 1485 ft²
4 bedroom detached bungalow for sale in Millet Road, Greenford, UB6 — £650,000 • 4 bed • 2 bath • 1485 ft²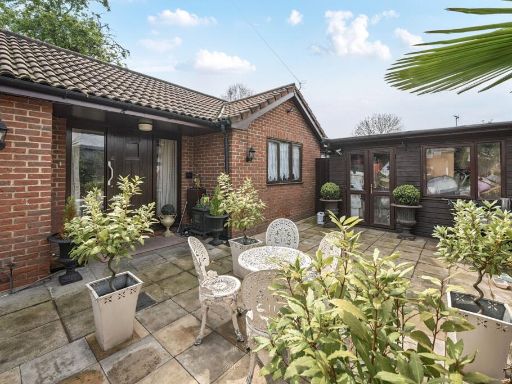 4 bedroom detached house for sale in Chestnut Close, West Drayton, UB7 — £590,000 • 4 bed • 2 bath • 1424 ft²
4 bedroom detached house for sale in Chestnut Close, West Drayton, UB7 — £590,000 • 4 bed • 2 bath • 1424 ft²