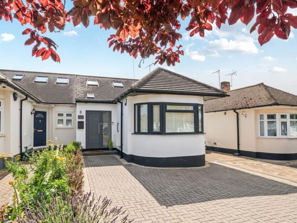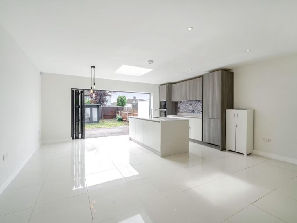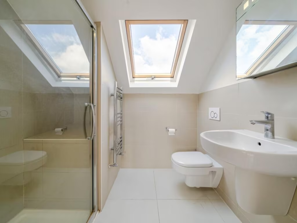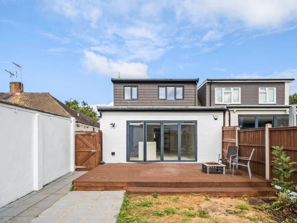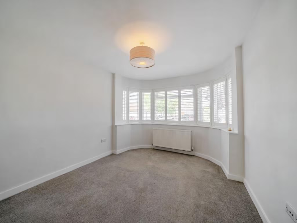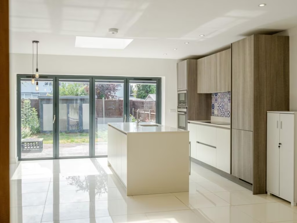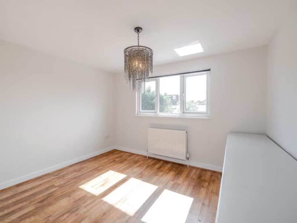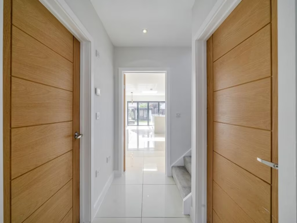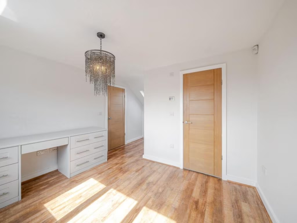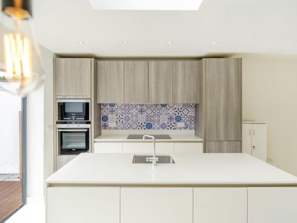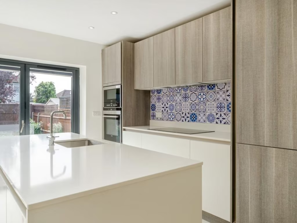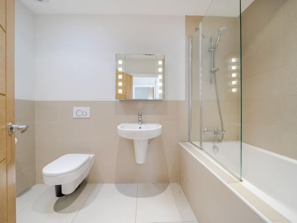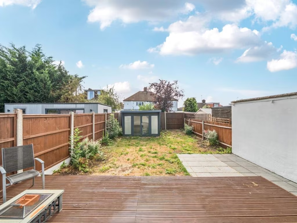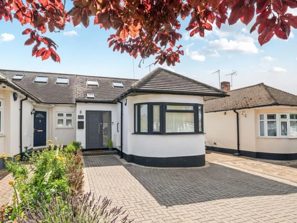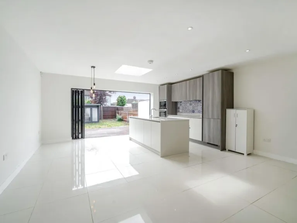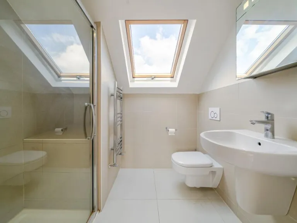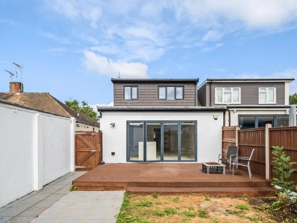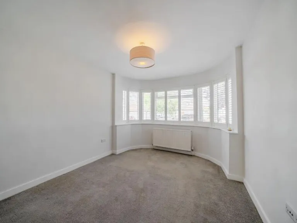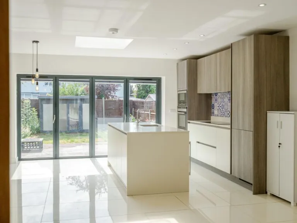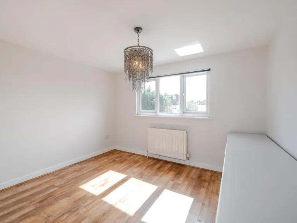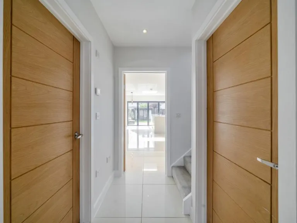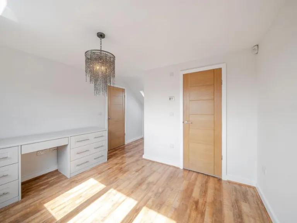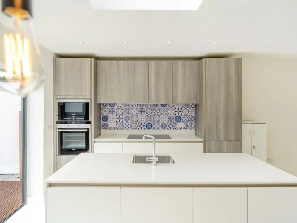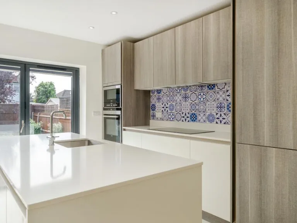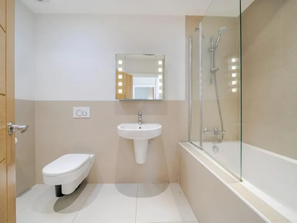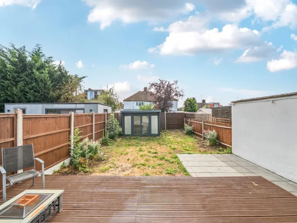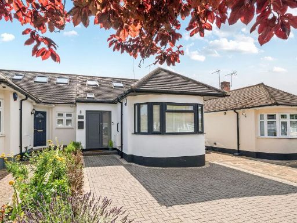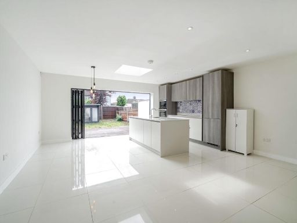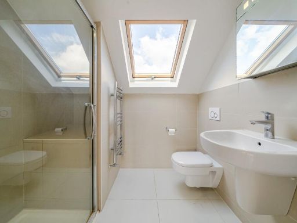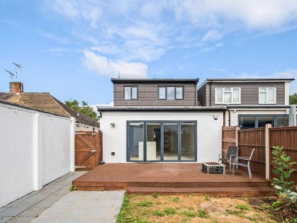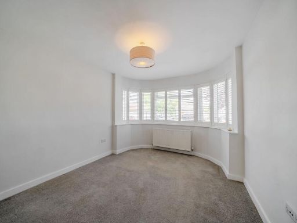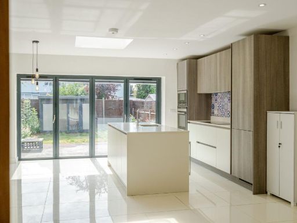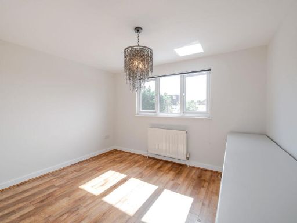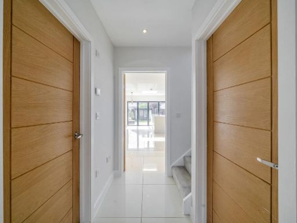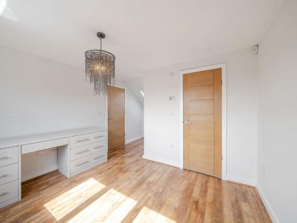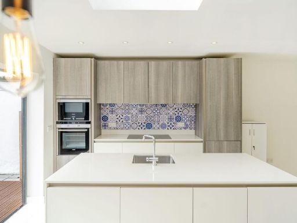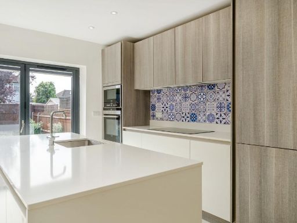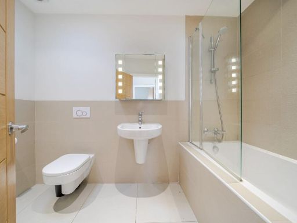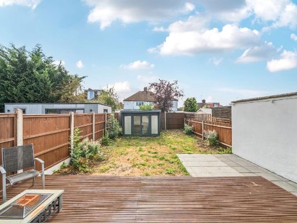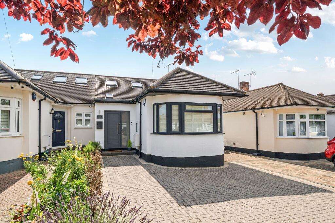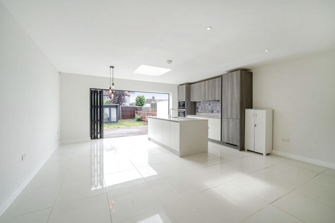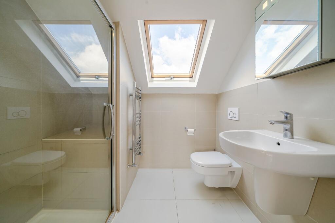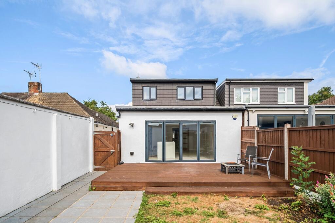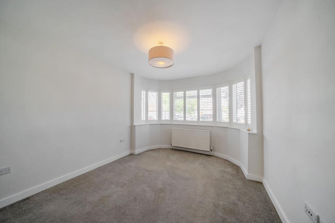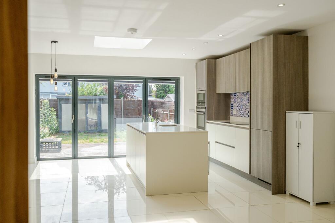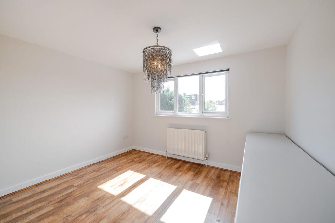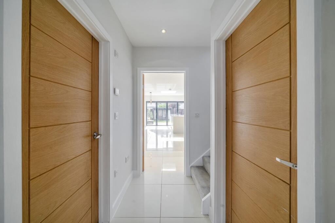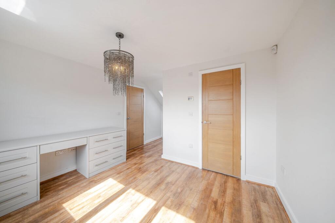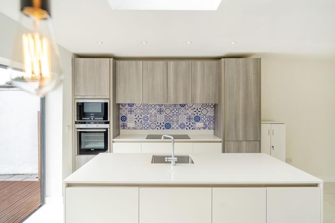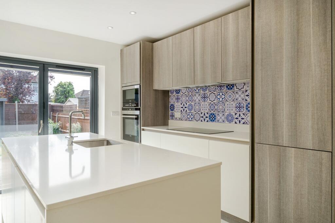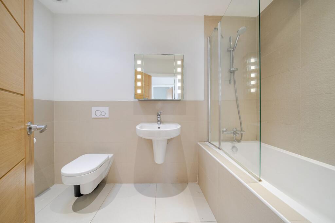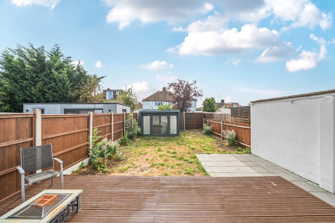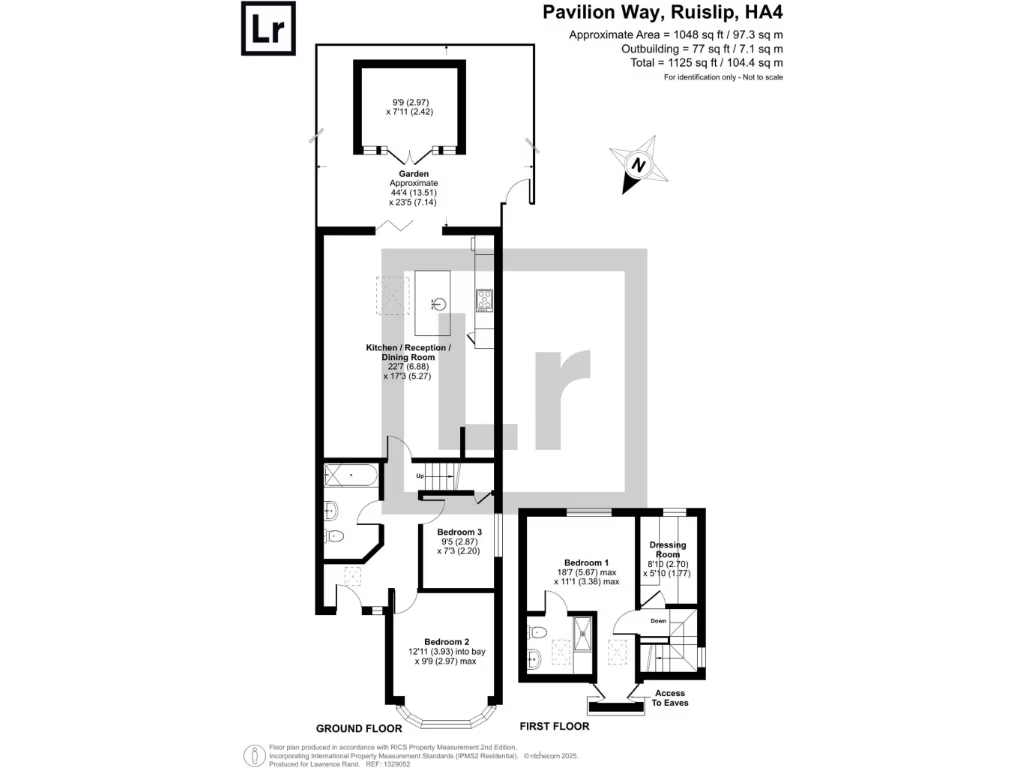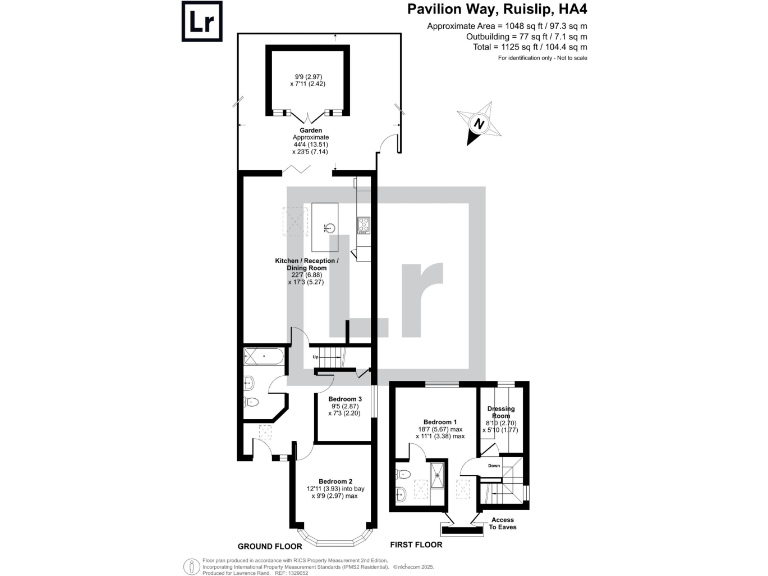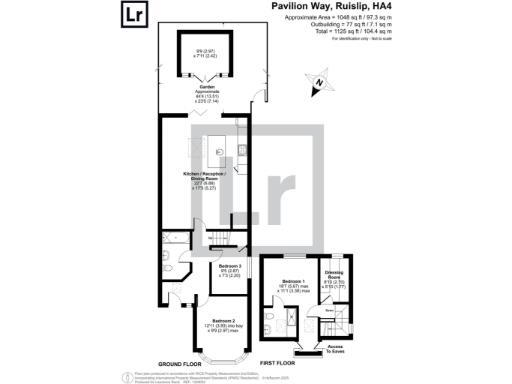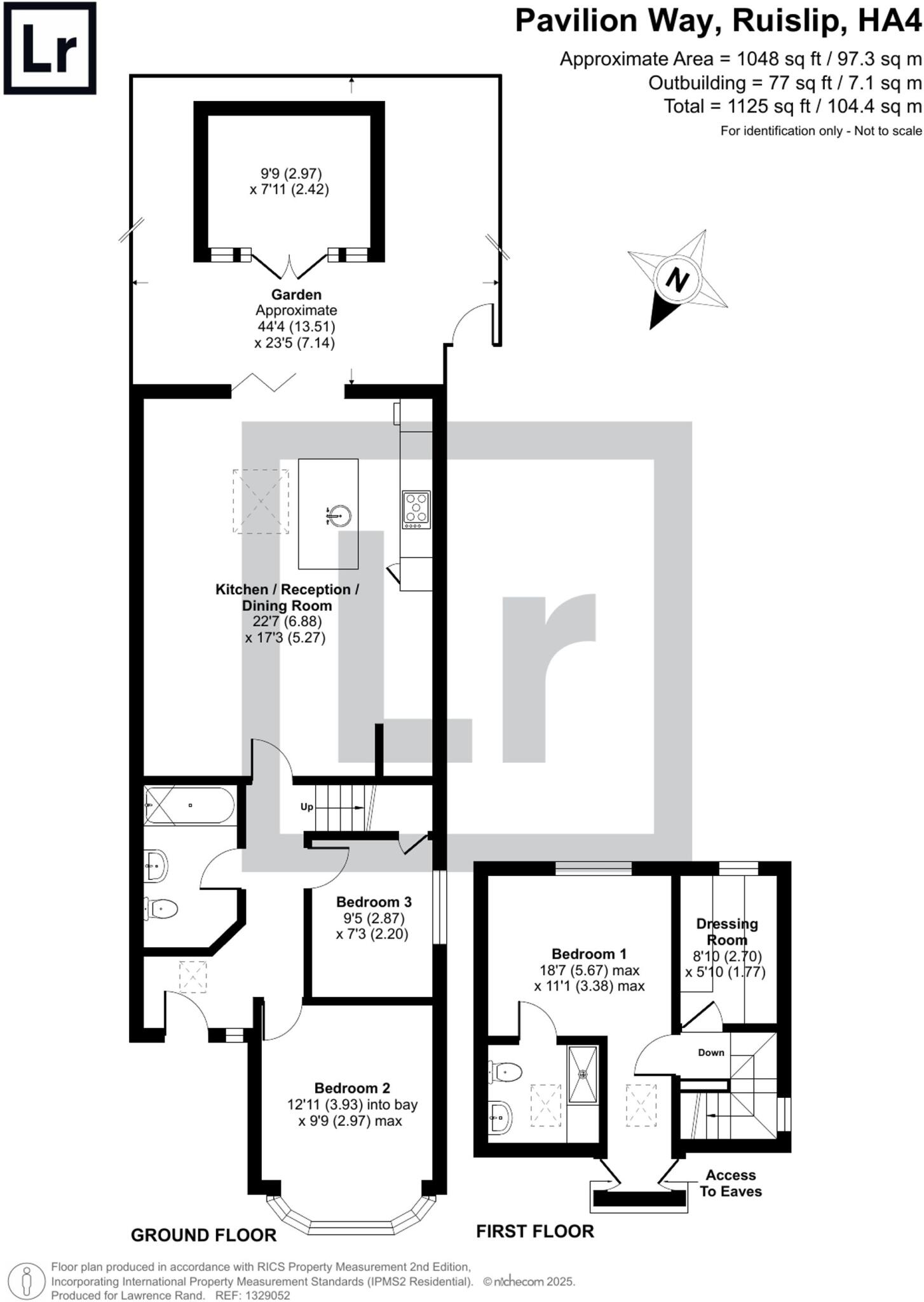Summary - 93 PAVILION WAY RUISLIP HA4 9JL
3 bed 2 bath Semi-Detached Bungalow
Light-filled open plan living beside good schools and fast tube links.
3 bedrooms, 2 bathrooms with master ensuite and dressing room
Generous open-plan kitchen/lounge/diner with bifold doors
Off-street driveway parking for multiple cars
Low-maintenance rear garden with decking and shed
Freehold tenure; council tax band D
FTTP broadband and mains gas central heating
Mid‑20th-century solid brick construction; likely uninsulated walls
Confirm loft/structural works and check EPC/services with surveyor
This immaculately presented three-bedroom, two-bathroom semi-detached bungalow offers flexible family living across two levels. The ground floor centres on a generous open-plan kitchen/lounge/diner with high-spec integrated appliances, quartz worktops and bifold doors opening onto a low-maintenance garden — ideal for everyday family life and entertaining.
Bedrooms two and three sit on the ground floor; one could serve as an additional reception room with a large bay window that floods the room with light. The impressive first-floor master suite includes a dressing room and ensuite shower, giving practical separation for parents and children.
Practical benefits include off-street parking for multiple cars, FTTP broadband, gas central heating and a council tax band D. The property is freehold and located in a very affluent, low-crime neighbourhood close to good primary schools, shops and Eastcote station (Metropolitan/Piccadilly lines).
A notable consideration is the property’s mid-20th-century construction with solid brick walls that are likely uninsulated; further insulation or wall upgrades may be needed to maximise thermal efficiency. Also confirm any loft conversion or structural alterations with a surveyor and review the EPC and services prior to purchase.
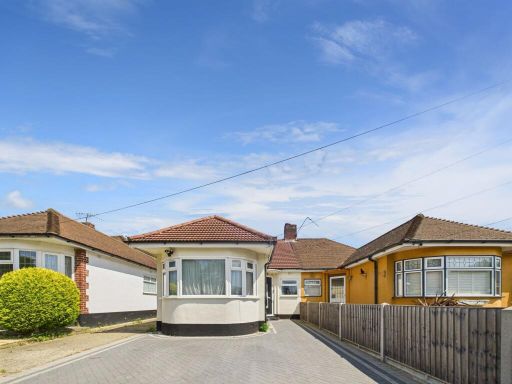 3 bedroom semi-detached bungalow for sale in Pavilion Way, Ruislip, HA4 — £650,000 • 3 bed • 2 bath • 937 ft²
3 bedroom semi-detached bungalow for sale in Pavilion Way, Ruislip, HA4 — £650,000 • 3 bed • 2 bath • 937 ft²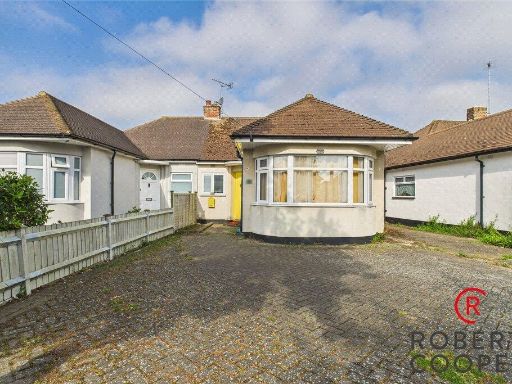 3 bedroom bungalow for sale in Pavilion Way, Ruislip, HA4 — £650,000 • 3 bed • 2 bath • 1089 ft²
3 bedroom bungalow for sale in Pavilion Way, Ruislip, HA4 — £650,000 • 3 bed • 2 bath • 1089 ft²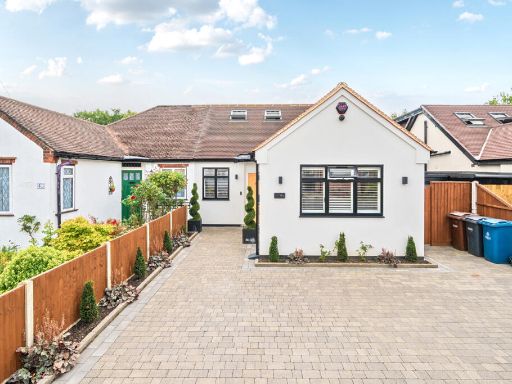 3 bedroom bungalow for sale in Eastern Avenue, Pinner, Middlesex, HA5 — £850,000 • 3 bed • 2 bath • 1661 ft²
3 bedroom bungalow for sale in Eastern Avenue, Pinner, Middlesex, HA5 — £850,000 • 3 bed • 2 bath • 1661 ft²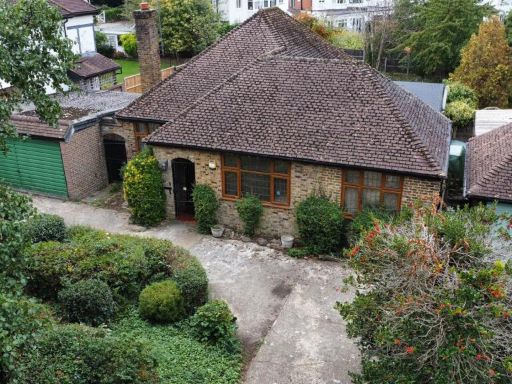 4 bedroom house for sale in Cheney Street, Eastcote, HA5 — £950,000 • 4 bed • 2 bath • 2114 ft²
4 bedroom house for sale in Cheney Street, Eastcote, HA5 — £950,000 • 4 bed • 2 bath • 2114 ft²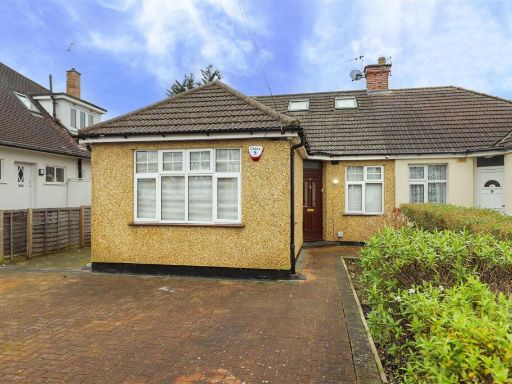 3 bedroom semi-detached bungalow for sale in North View, Pinner, HA5 — £725,000 • 3 bed • 2 bath • 1117 ft²
3 bedroom semi-detached bungalow for sale in North View, Pinner, HA5 — £725,000 • 3 bed • 2 bath • 1117 ft²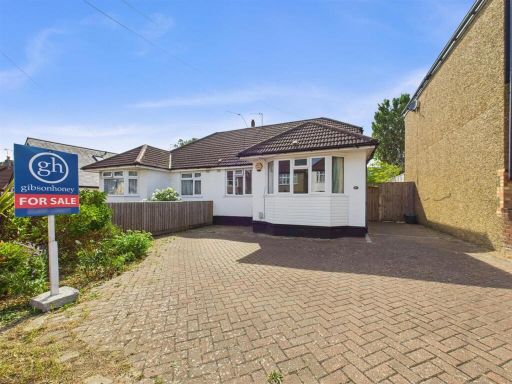 3 bedroom semi-detached bungalow for sale in Lime Grove, Ruislip, Middlesex, HA4 — £650,000 • 3 bed • 2 bath • 952 ft²
3 bedroom semi-detached bungalow for sale in Lime Grove, Ruislip, Middlesex, HA4 — £650,000 • 3 bed • 2 bath • 952 ft²