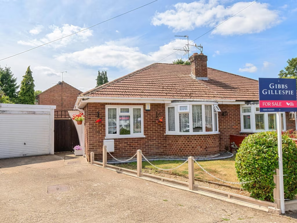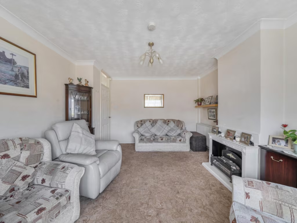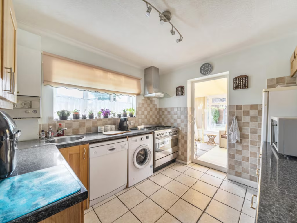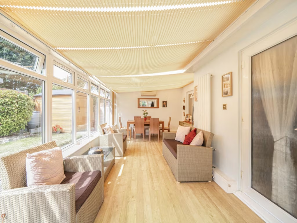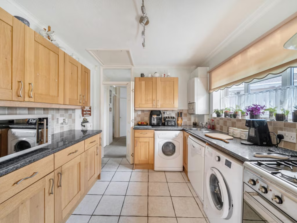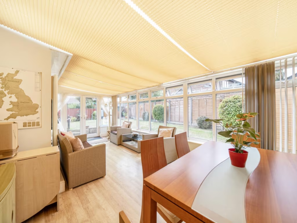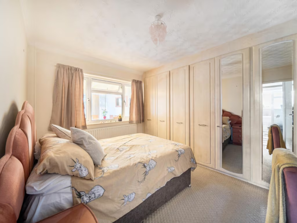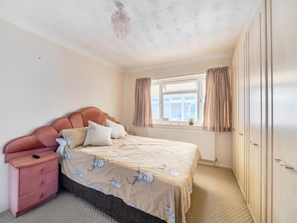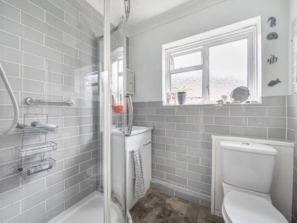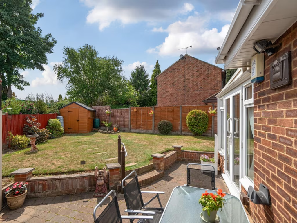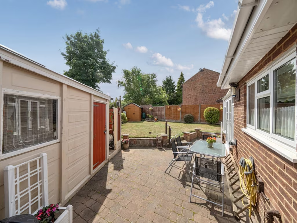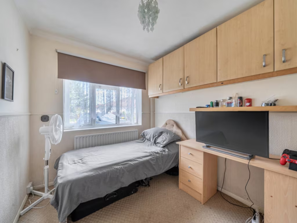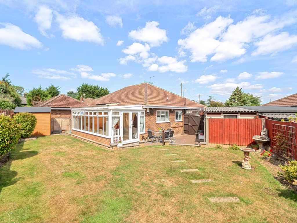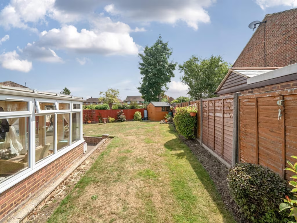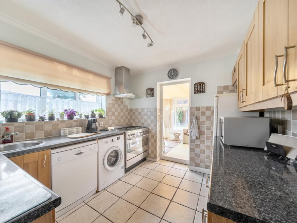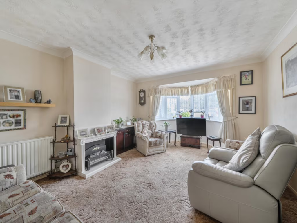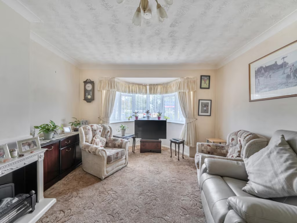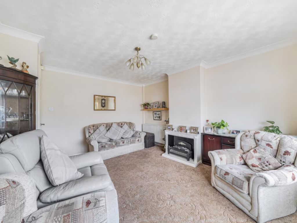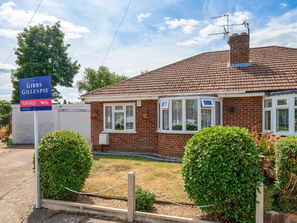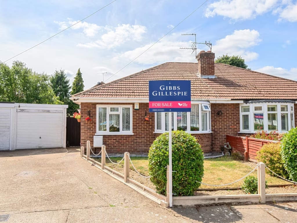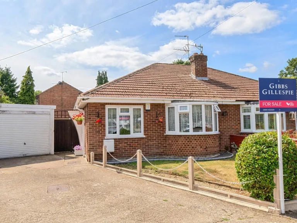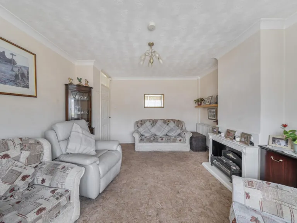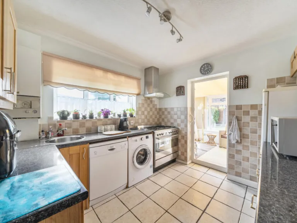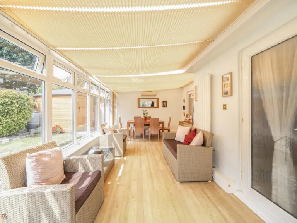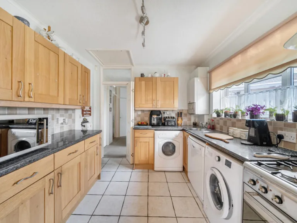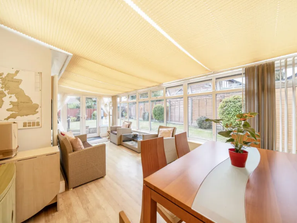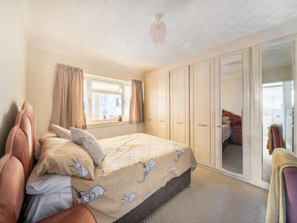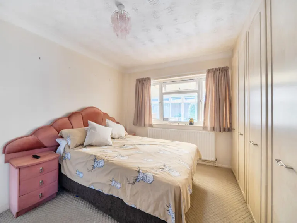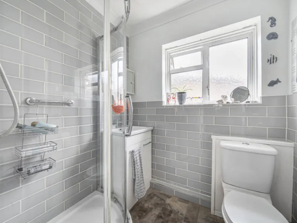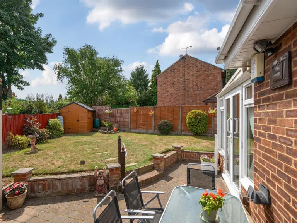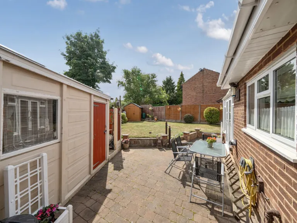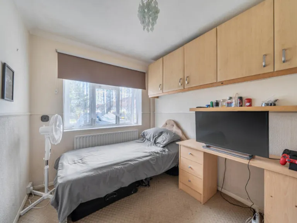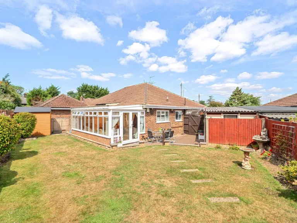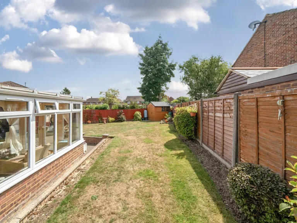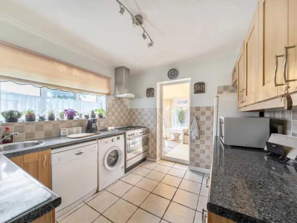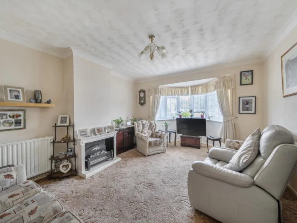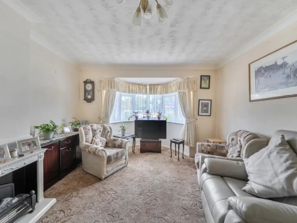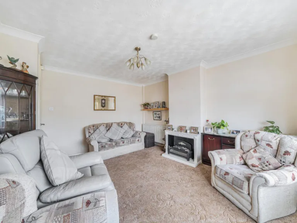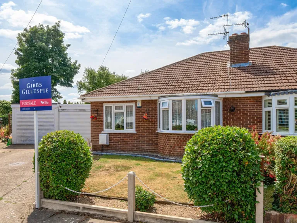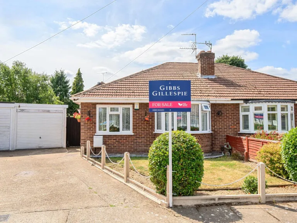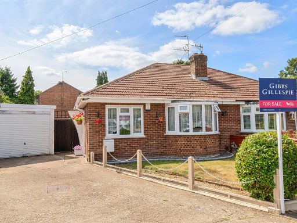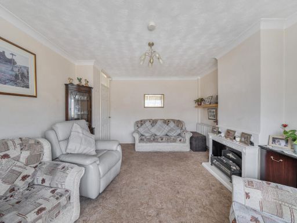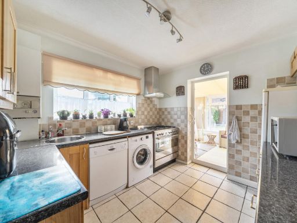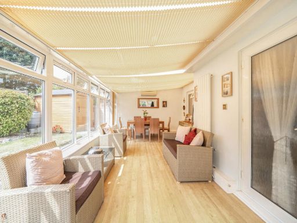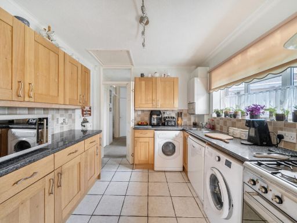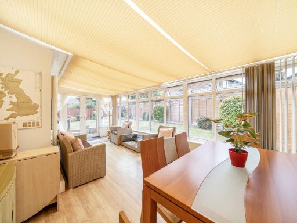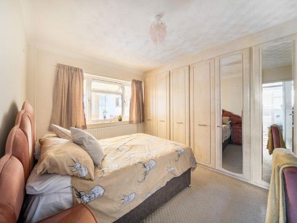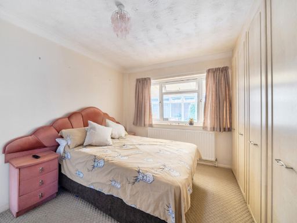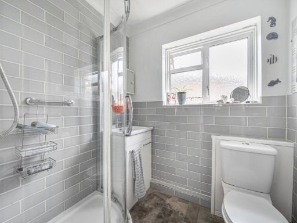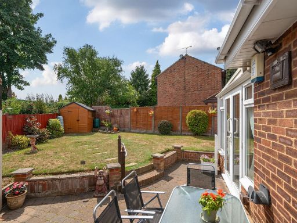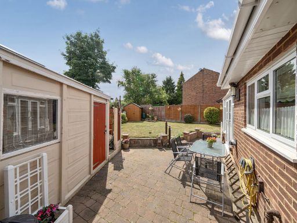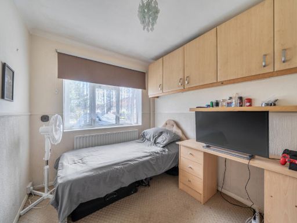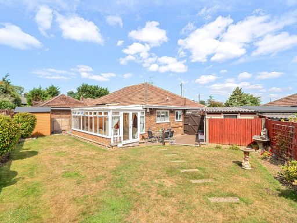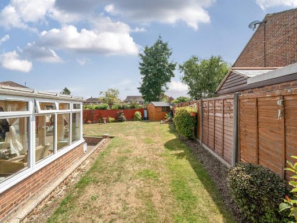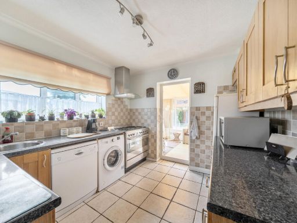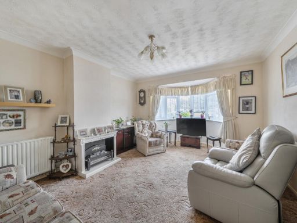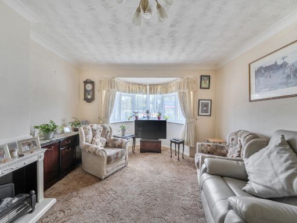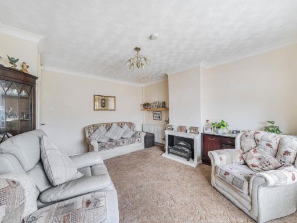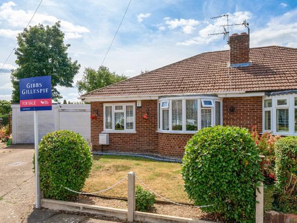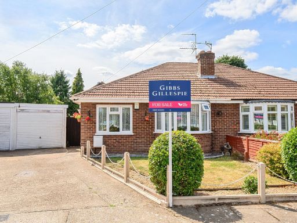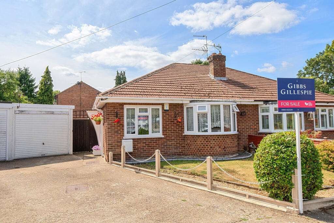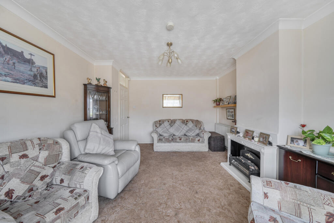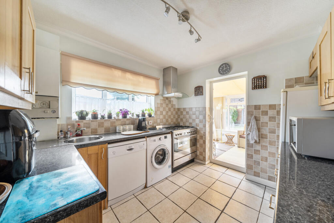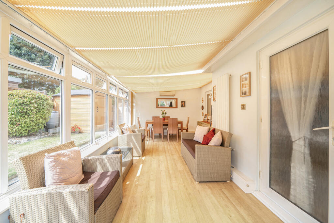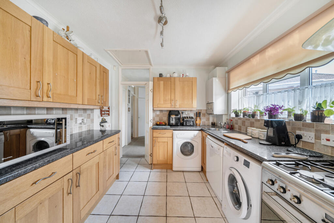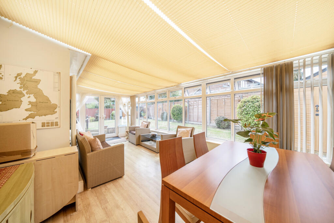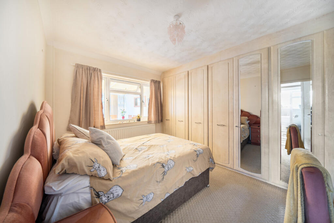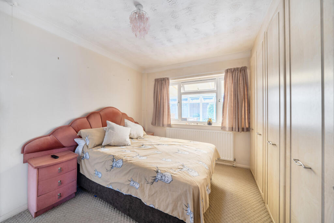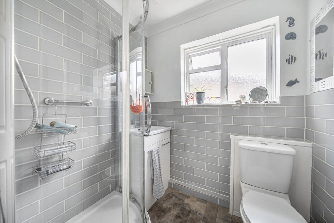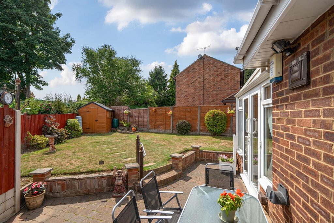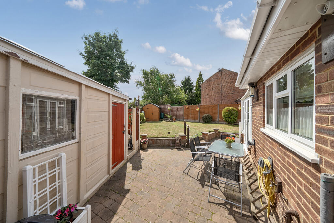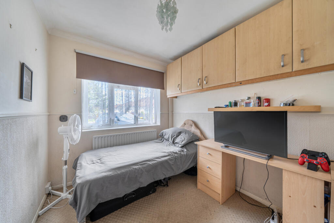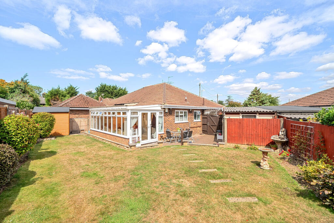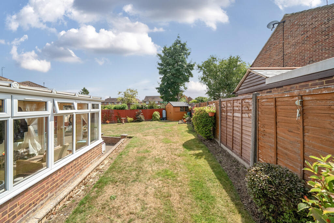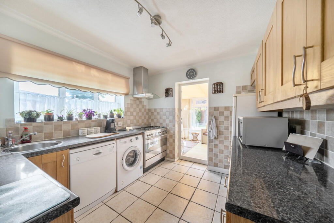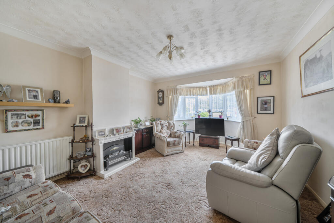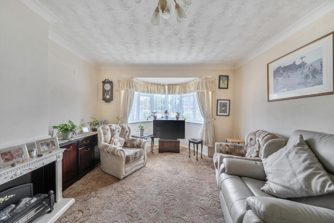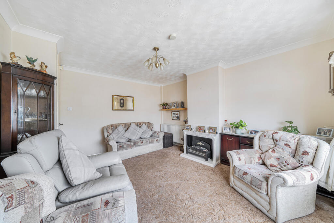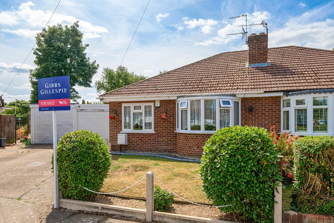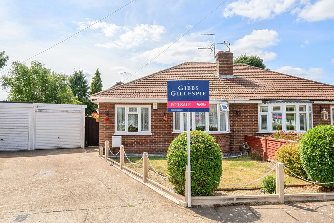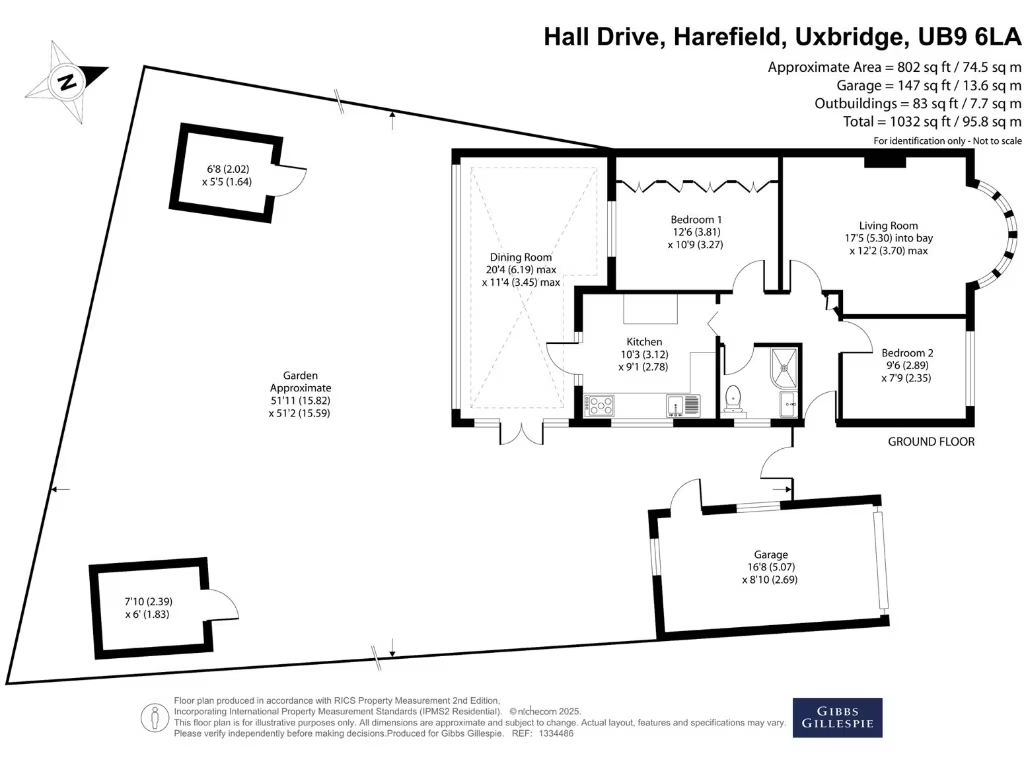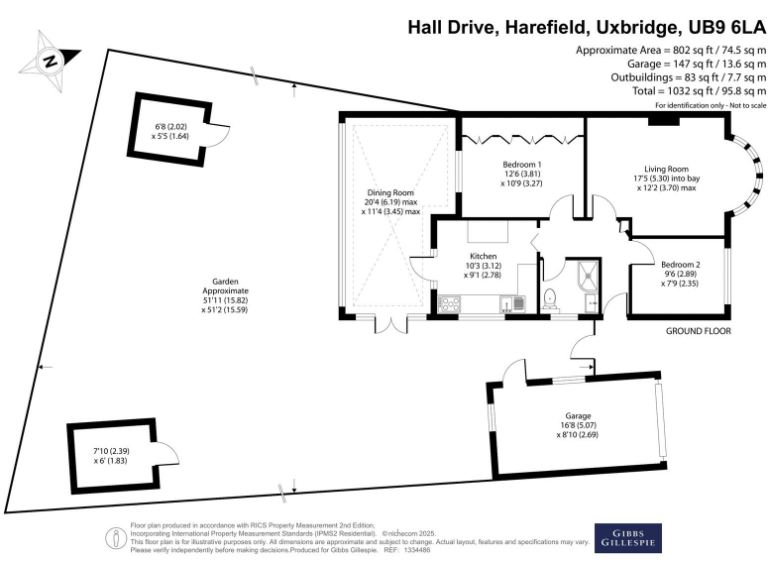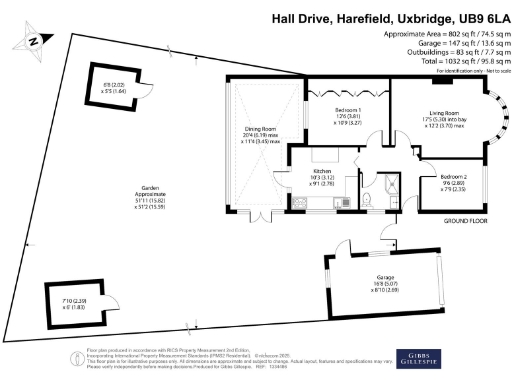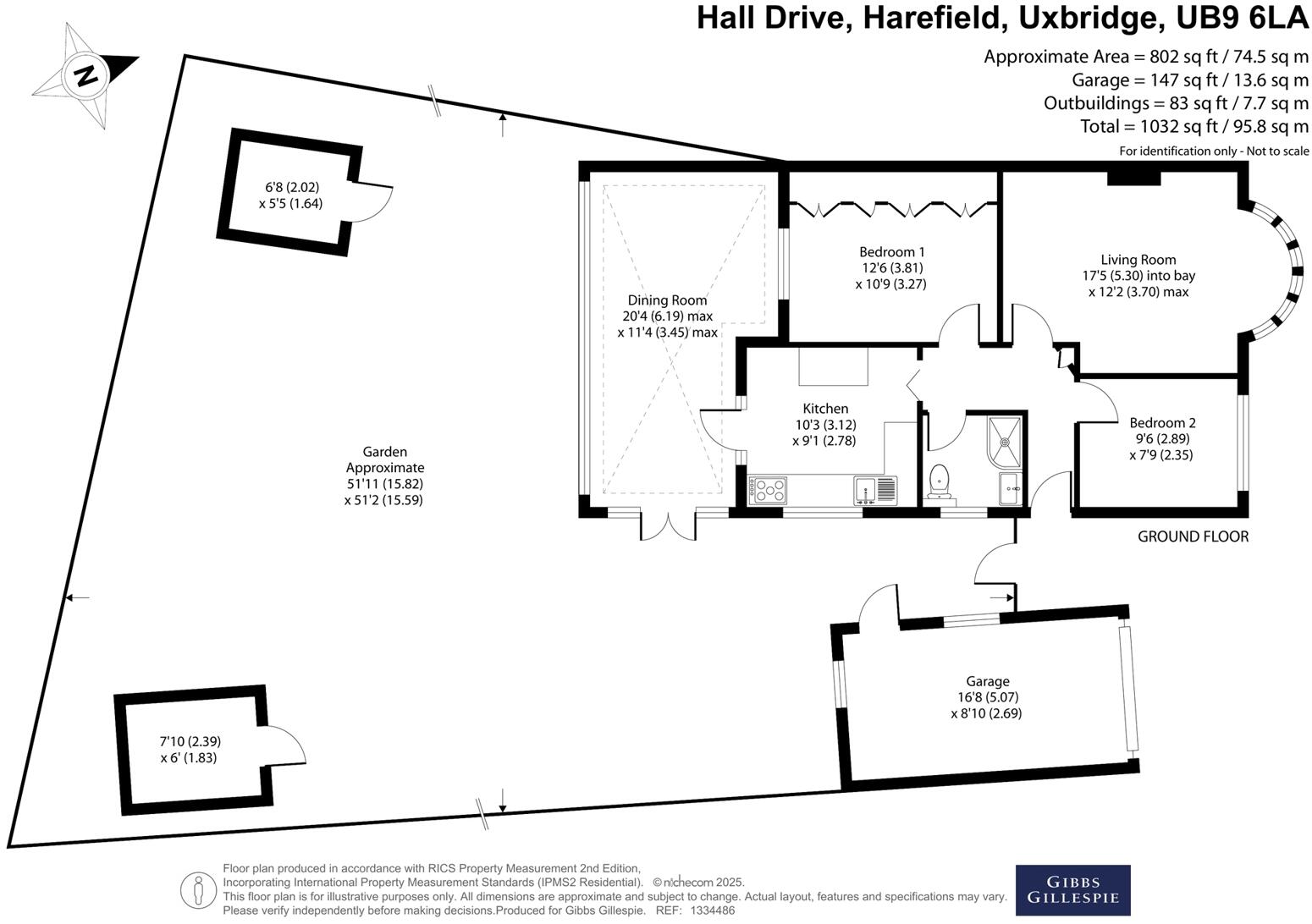Summary - 10 HALL DRIVE HAREFIELD UXBRIDGE UB9 6LA
2 bed 1 bath Bungalow
Single-storey living with driveway, garage and garden — ideal for downsizers.
Two double bedrooms with single-storey, easy-access layout
Spacious lounge with bay window and separate fitted kitchen
Driveway plus single garage; generous off-street parking
Decent plot with low-maintenance rear garden and good privacy
Built c.1967–1975; filled cavity walls — period construction
Double glazing present; installation date unknown (inspect advised)
Heating: mains gas boiler and radiators — service history not shown
Interior partly dated (1980s features); cosmetic modernisation recommended
Tucked on a quiet Harefield road, this single-storey semi-detached bungalow offers practical, ground-floor living ideal for downsizers or small families. The layout includes a spacious lounge with bay window, two double bedrooms, a fitted kitchen and a modern family bathroom, all set on a decent-sized plot with private rear garden, driveway and single garage. The property is freehold and benefits from mains gas central heating and double glazing (installation date unknown).
The bungalow is well-suited to buyers seeking easy-maintenance accommodation with scope to personalise. The footprint and generous external area provide realistic potential for modest extension or reconfiguration (subject to planning). Interior finishes show mid‑late 20th-century styling in places and would benefit from updating to suit a contemporary taste.
Buyers should note the home was constructed in the late 1960s–1970s with filled cavity walls; key services appear present but were not surveyed — a buyer should arrange a professional inspection to confirm condition of wiring, roof and heating plant. Council tax is moderate and there is no notable flood risk. The property’s location gives good mobile and broadband connectivity and access to local schools, shops and countryside walks.
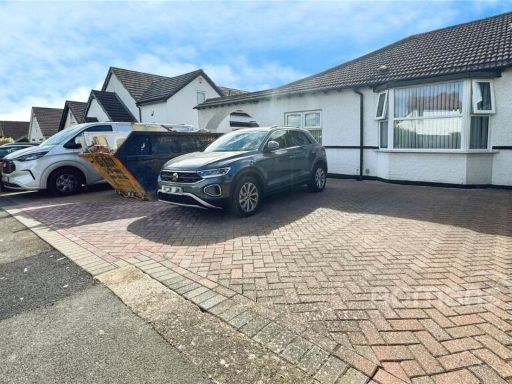 4 bedroom bungalow for sale in Micawber Avenue, Uxbridge, UB8 — £675,000 • 4 bed • 2 bath • 1188 ft²
4 bedroom bungalow for sale in Micawber Avenue, Uxbridge, UB8 — £675,000 • 4 bed • 2 bath • 1188 ft²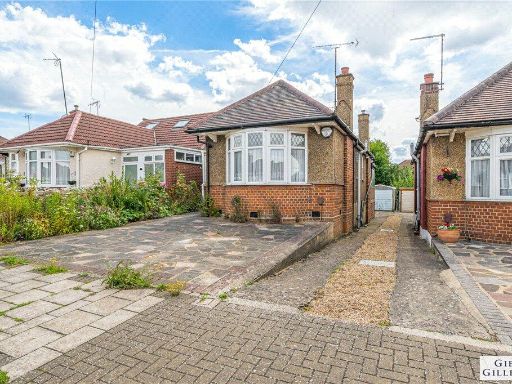 2 bedroom bungalow for sale in Ferring Close, Harrow, Middlesex, HA2 — £500,000 • 2 bed • 1 bath • 1065 ft²
2 bedroom bungalow for sale in Ferring Close, Harrow, Middlesex, HA2 — £500,000 • 2 bed • 1 bath • 1065 ft²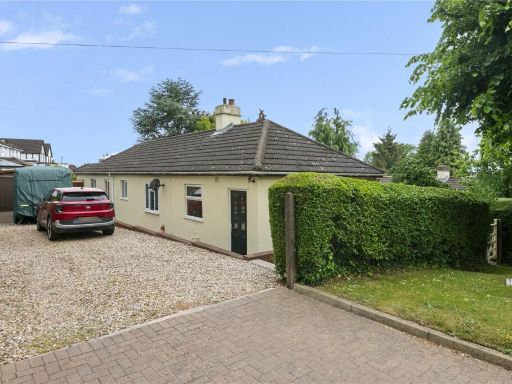 4 bedroom bungalow for sale in Belfry Avenue, Harefield, Uxbridge, UB9 — £800,000 • 4 bed • 2 bath • 1774 ft²
4 bedroom bungalow for sale in Belfry Avenue, Harefield, Uxbridge, UB9 — £800,000 • 4 bed • 2 bath • 1774 ft²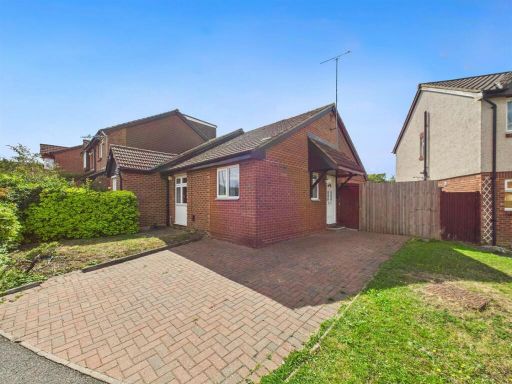 2 bedroom semi-detached bungalow for sale in Rabournmead Drive, Northolt, UB5 — £449,950 • 2 bed • 1 bath • 482 ft²
2 bedroom semi-detached bungalow for sale in Rabournmead Drive, Northolt, UB5 — £449,950 • 2 bed • 1 bath • 482 ft²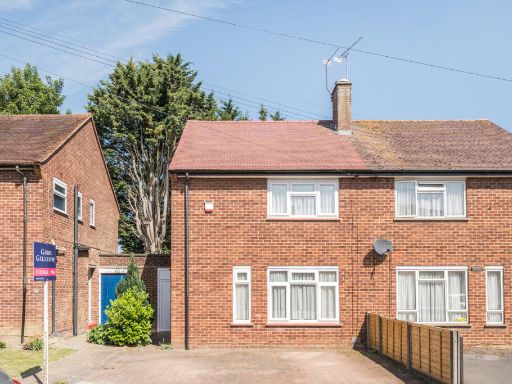 2 bedroom semi-detached house for sale in Spring Close, Harefield, Uxbridge, UB9 — £425,000 • 2 bed • 1 bath • 793 ft²
2 bedroom semi-detached house for sale in Spring Close, Harefield, Uxbridge, UB9 — £425,000 • 2 bed • 1 bath • 793 ft²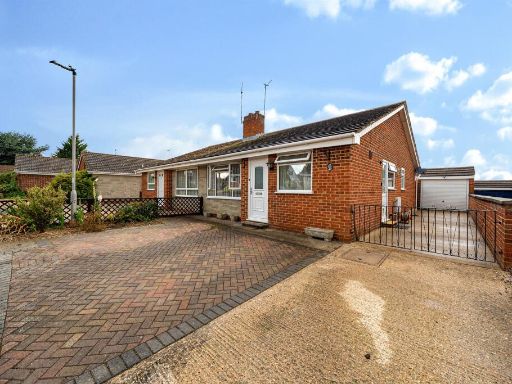 2 bedroom semi-detached bungalow for sale in Whitchurch Close, Maidenhead, SL6 — £500,000 • 2 bed • 1 bath • 726 ft²
2 bedroom semi-detached bungalow for sale in Whitchurch Close, Maidenhead, SL6 — £500,000 • 2 bed • 1 bath • 726 ft²