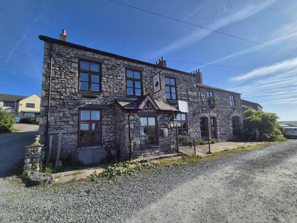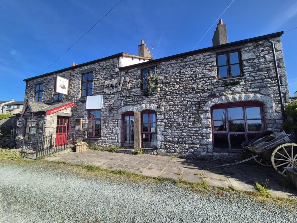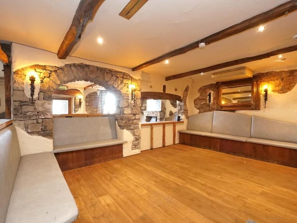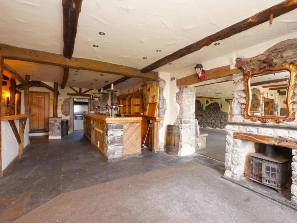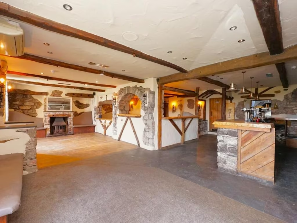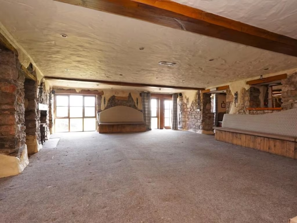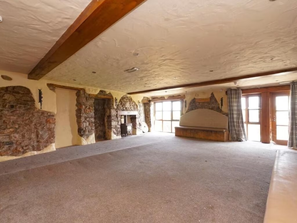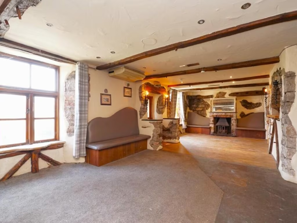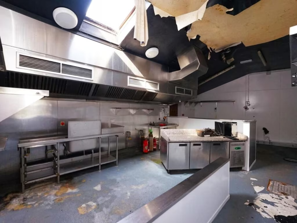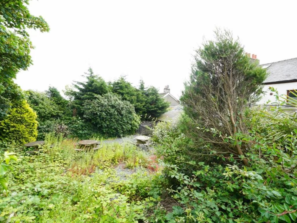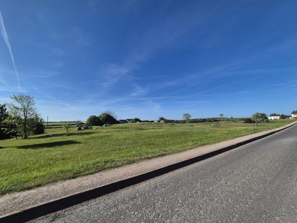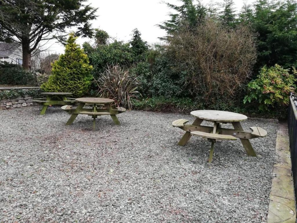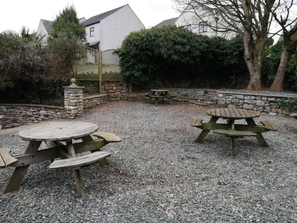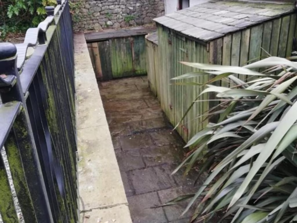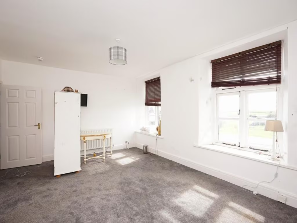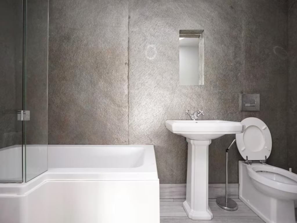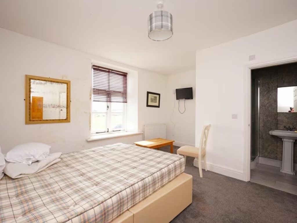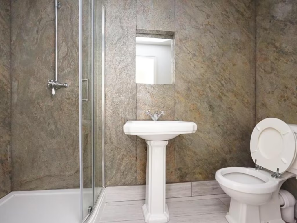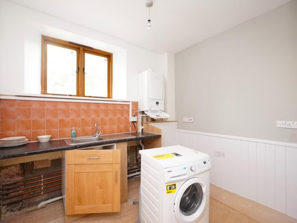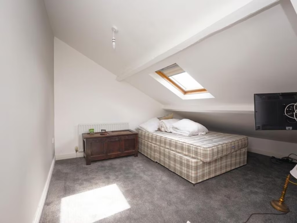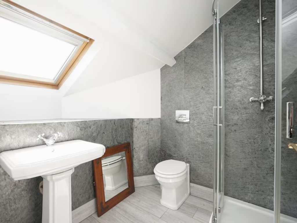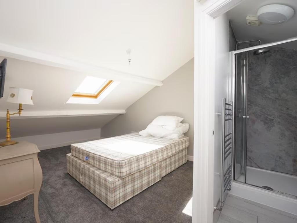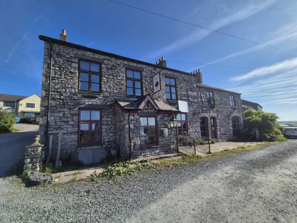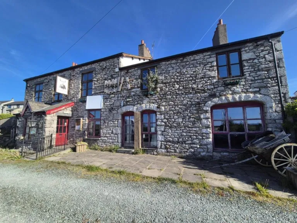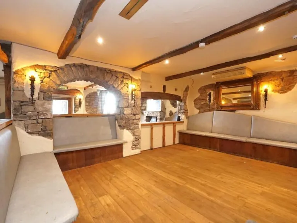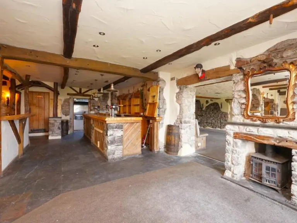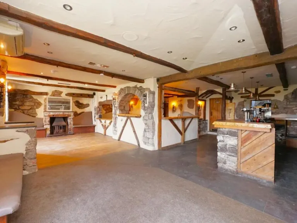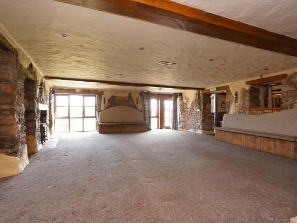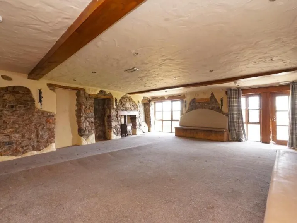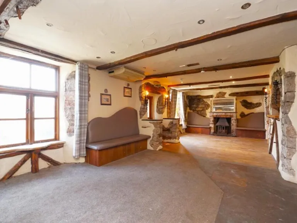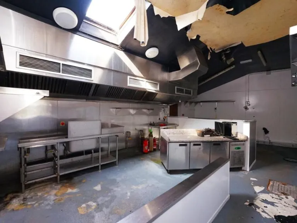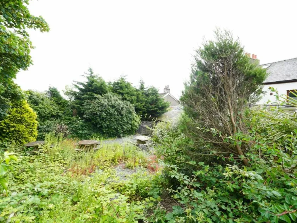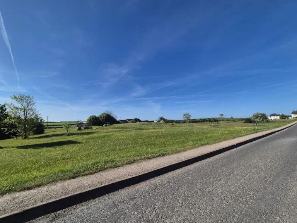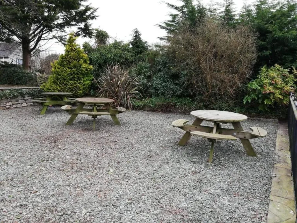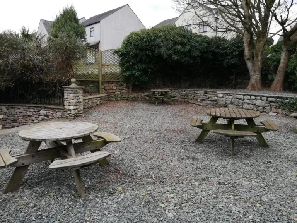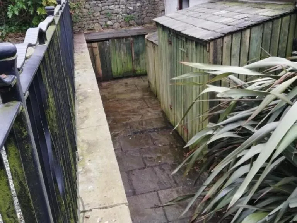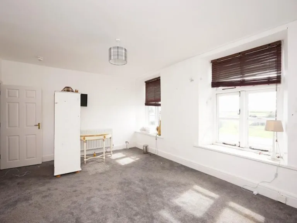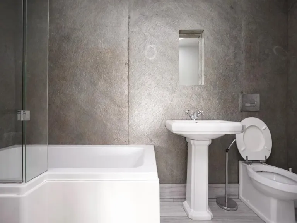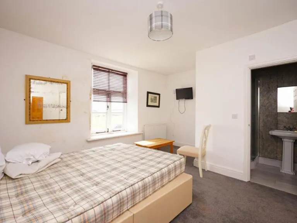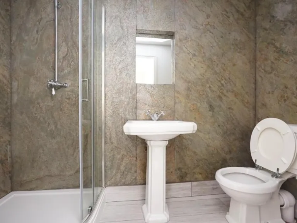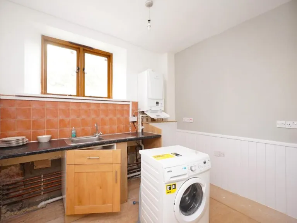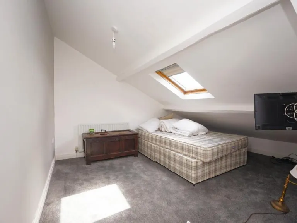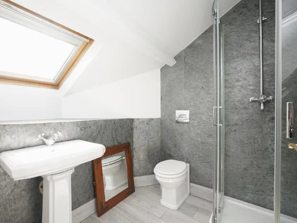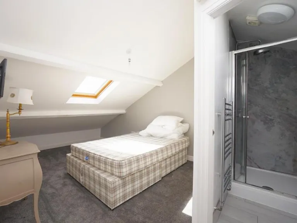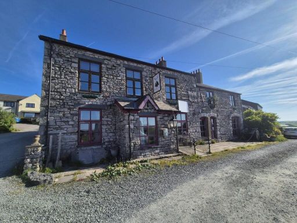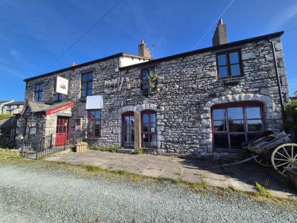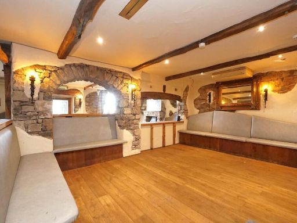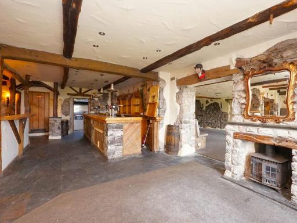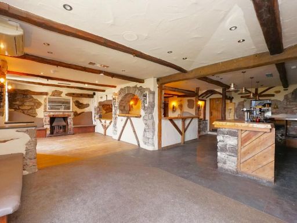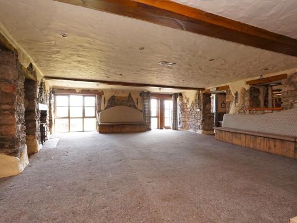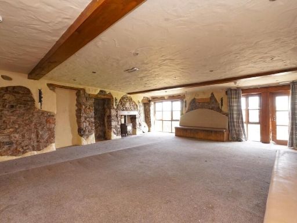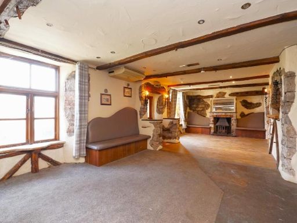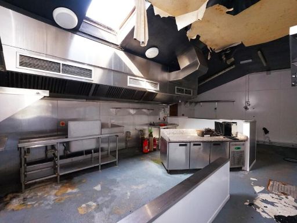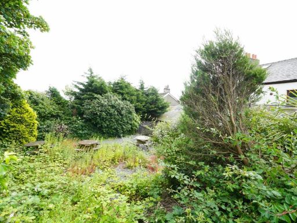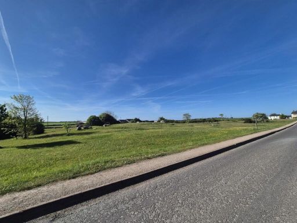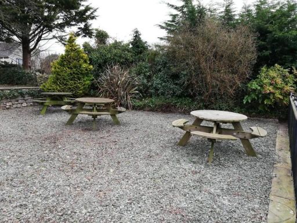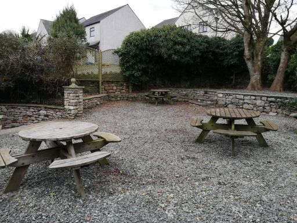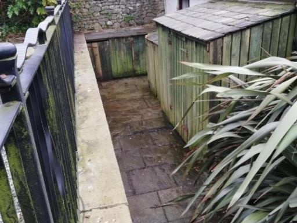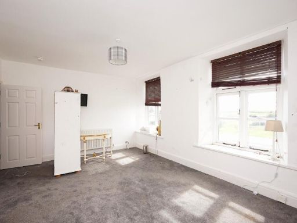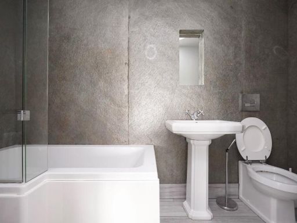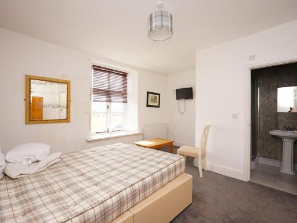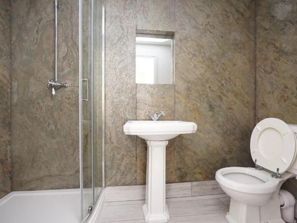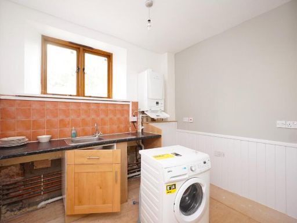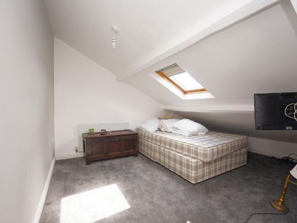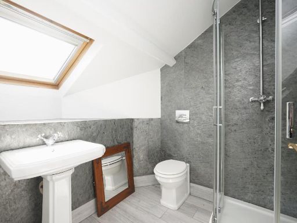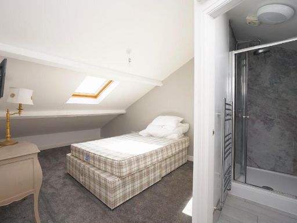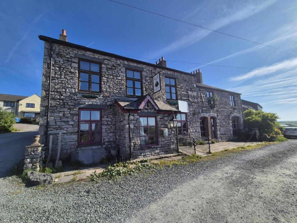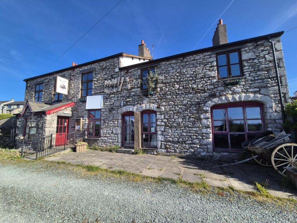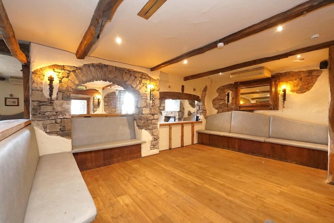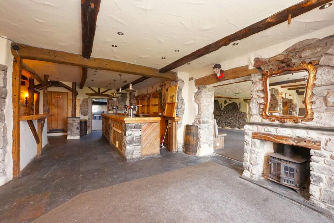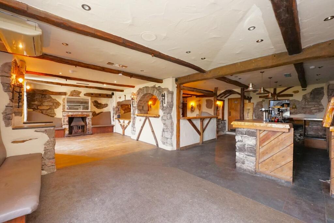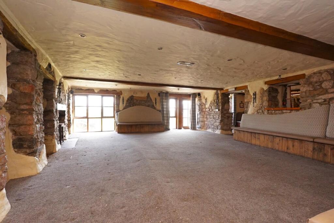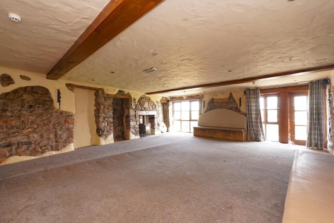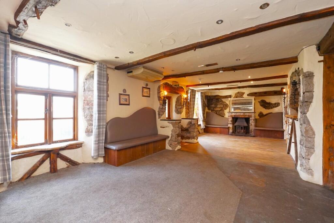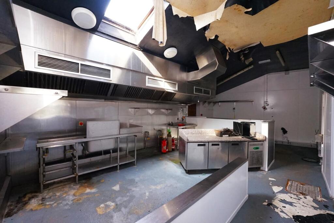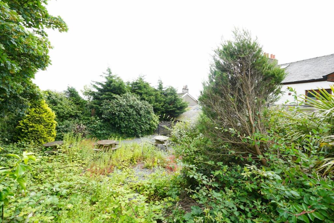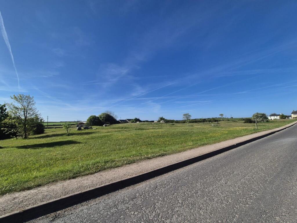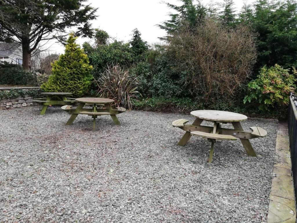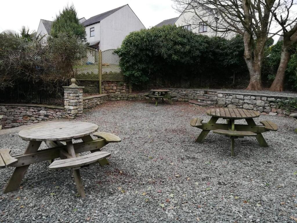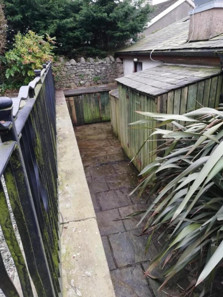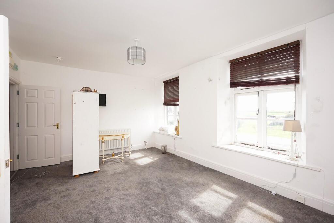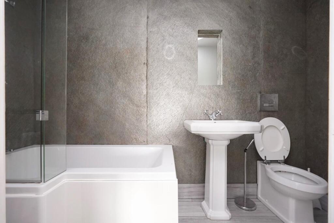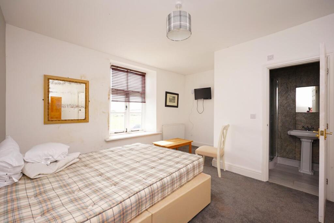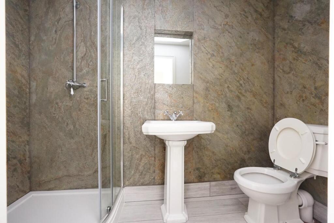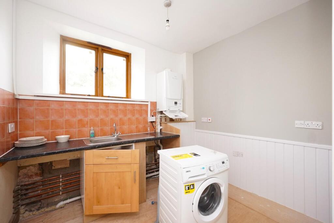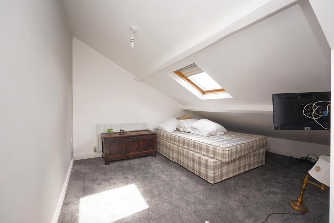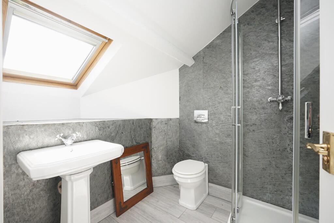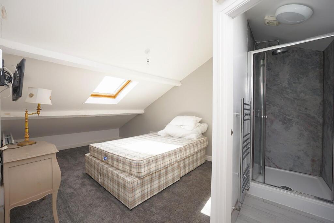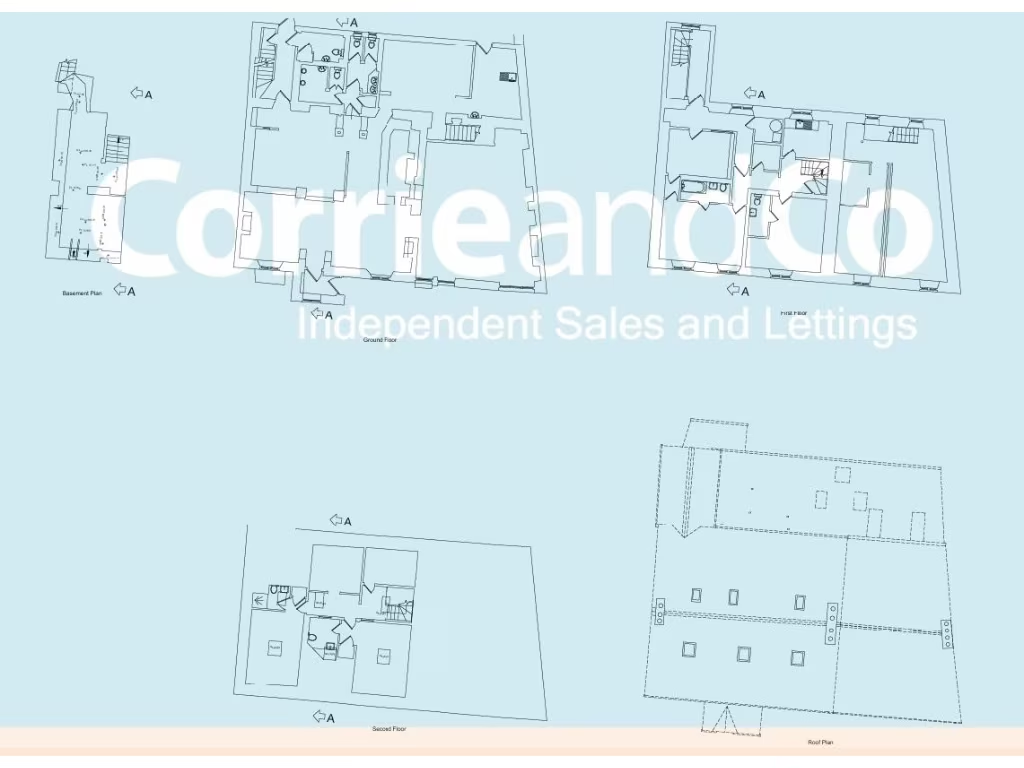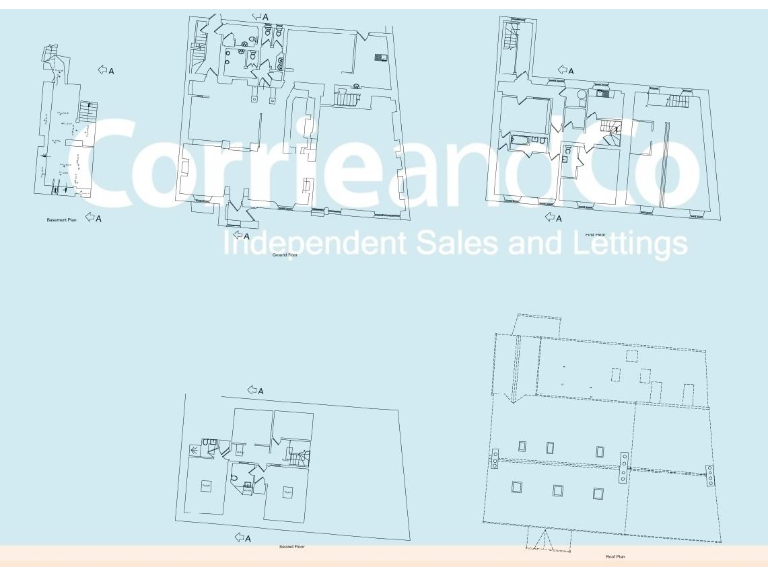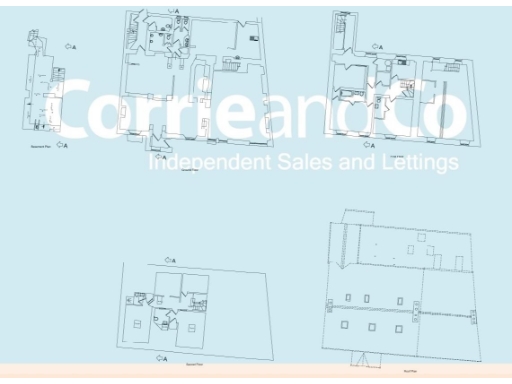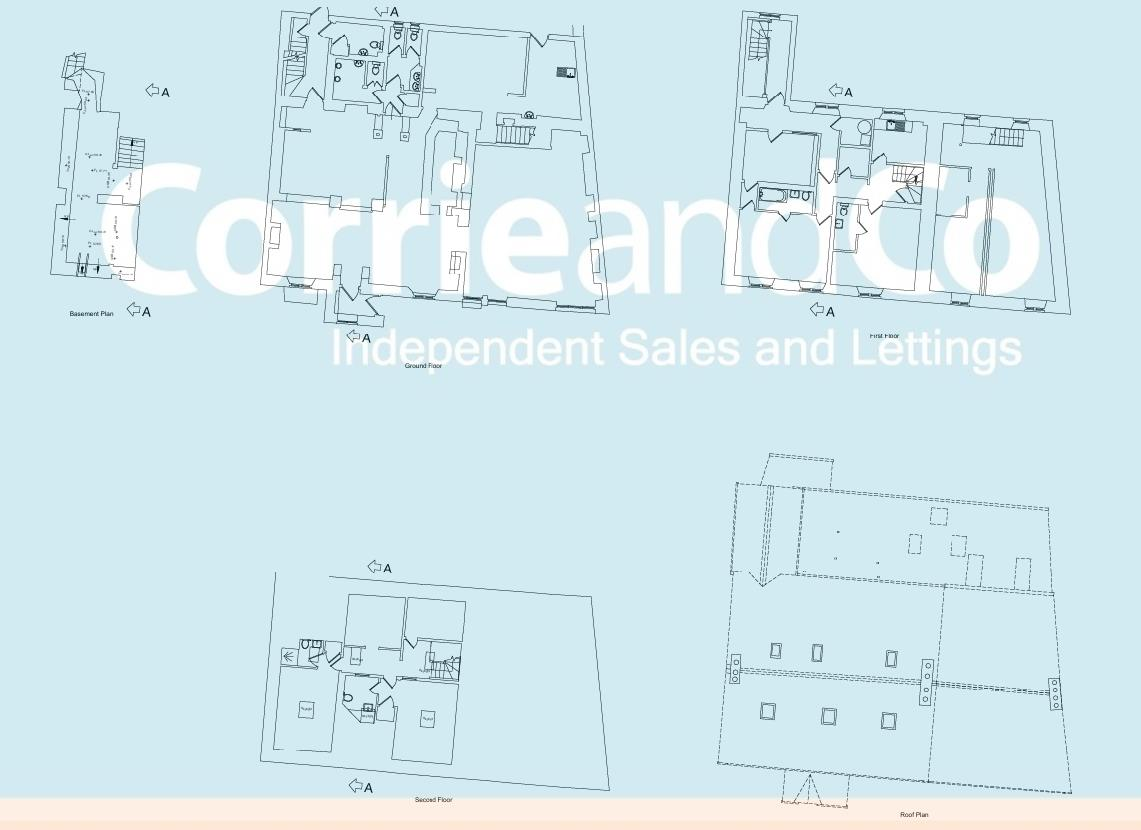Summary - THE STAGGER INN, LONG LANE LA13 0NN
5 bed 4 bath House
Large former gastro pub with garden and planning potential for conversion.
Adjacent to village green and prominent village position
Very large internal area (approx. 3,457 sq ft) with versatile rooms
Requires full renovation throughout; significant works likely needed
Enclosed, established rear garden with scope for redevelopment
Off-street parking included; large plot size
No flood risk; fast broadband but no mobile phone signal
Cellar has restricted head height; some rooms have eaves constraints
Chain free for a quicker sale process
Set prominently beside the village green, this detached Lakeland stone building offers a rare, large-footprint opportunity in a quiet rural community. The former gastro pub provides generous, characterful rooms across multiple floors, an enclosed rear garden and off-street parking — useful practical assets for redevelopment.
The property requires renovation throughout and is being sold chain free, making it suited to a purchaser prepared to invest in conversion or full refurbishment. The accommodation includes expansive ground-floor public rooms, bedrooms across upper floors and a cellar with restricted head height; room sizes give flexibility for a family home, multi-unit conversion or a mixed-use scheme, subject to planning.
Practical positives include no flood risk, fast broadband and a large plot offering scope to reconfigure external space. Notable constraints are the building’s current condition (renovation needed) and a lack of mobile phone signal on site; buyers should allow for renovation costs, compliance works and any required planning consents.
For buyers seeking village life with good local schools and very low crime, this property presents an eye-catching redevelopment prospect. Its traditional stone façade and prominent position give strong curb appeal once restored, but realistic budgets and a clear plan for works will be essential.
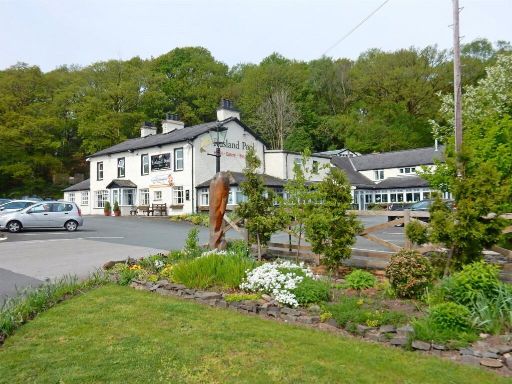 Leisure facility for sale in Nr Newby Bridge, Lake Disitrict, Cumbria, LA12 — £1,250,000 • 1 bed • 1 bath • 10376 ft²
Leisure facility for sale in Nr Newby Bridge, Lake Disitrict, Cumbria, LA12 — £1,250,000 • 1 bed • 1 bath • 10376 ft²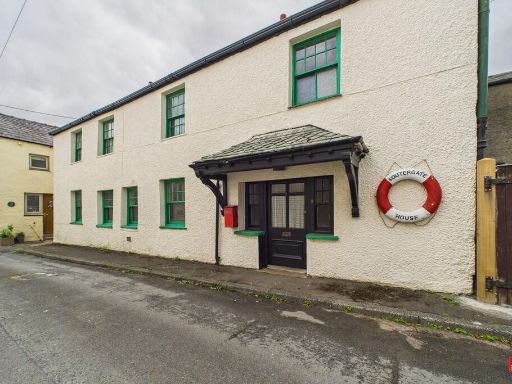 4 bedroom semi-detached house for sale in Soutergate House, Kirkby-in-Furness, LA17 7TN , LA17 — £300,000 • 4 bed • 1 bath • 2120 ft²
4 bedroom semi-detached house for sale in Soutergate House, Kirkby-in-Furness, LA17 7TN , LA17 — £300,000 • 4 bed • 1 bath • 2120 ft²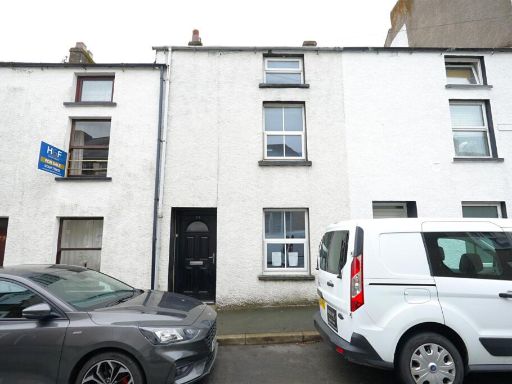 4 bedroom terraced house for sale in Holborn Hill, Millom, LA18 — £60,000 • 4 bed • 1 bath • 1098 ft²
4 bedroom terraced house for sale in Holborn Hill, Millom, LA18 — £60,000 • 4 bed • 1 bath • 1098 ft²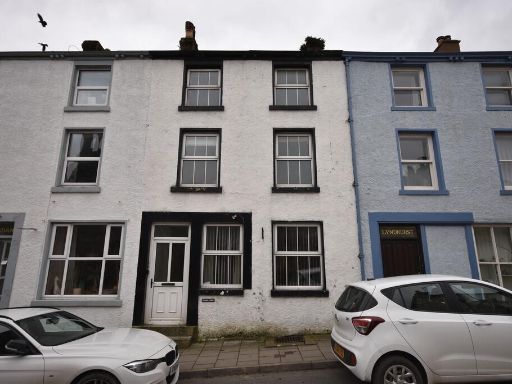 5 bedroom terraced house for sale in Princes Street, Broughton-in-Furness, Cumbria, LA20 — £210,000 • 5 bed • 1 bath • 1471 ft²
5 bedroom terraced house for sale in Princes Street, Broughton-in-Furness, Cumbria, LA20 — £210,000 • 5 bed • 1 bath • 1471 ft²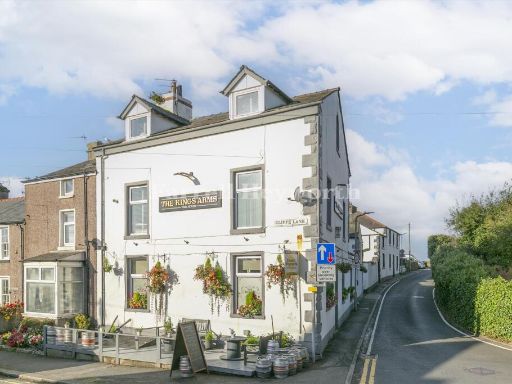 3 bedroom property for sale in Quarry Brow, Barrow In Furness, LA14 — £380,000 • 3 bed • 1 bath • 1688 ft²
3 bedroom property for sale in Quarry Brow, Barrow In Furness, LA14 — £380,000 • 3 bed • 1 bath • 1688 ft²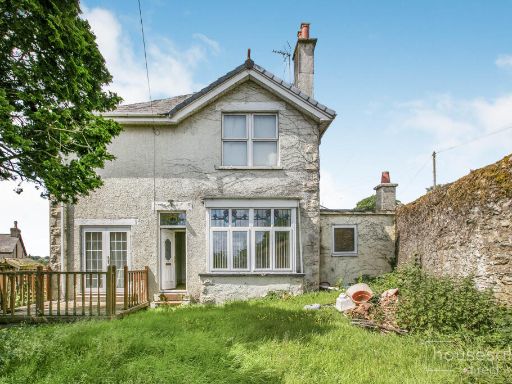 3 bedroom detached house for sale in Oubas Hill, Ulverston, LA12 — £279,000 • 3 bed • 1 bath • 1245 ft²
3 bedroom detached house for sale in Oubas Hill, Ulverston, LA12 — £279,000 • 3 bed • 1 bath • 1245 ft²