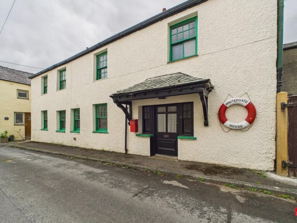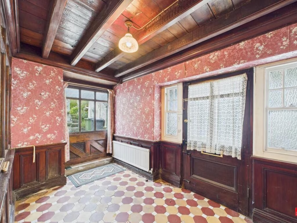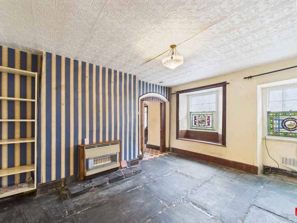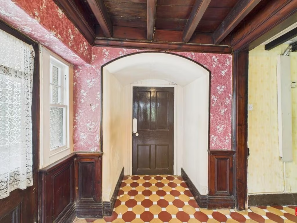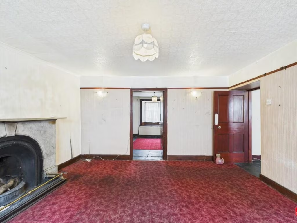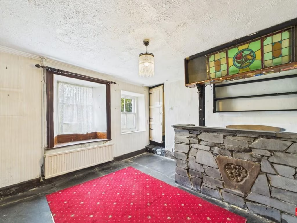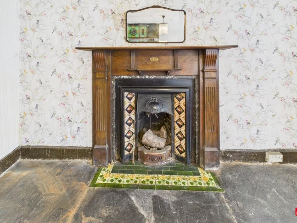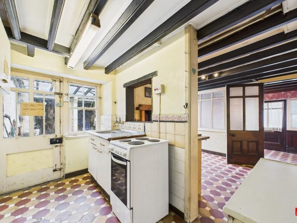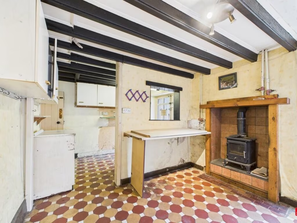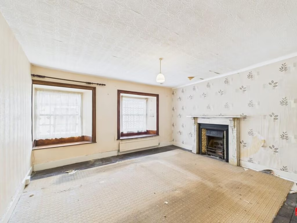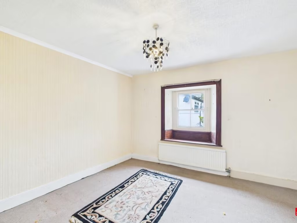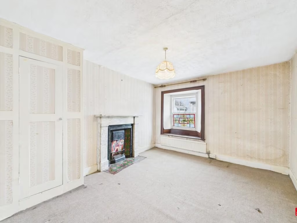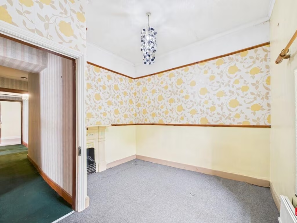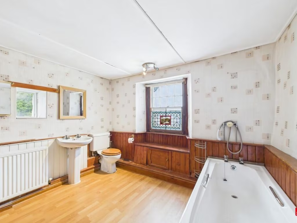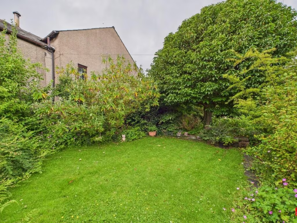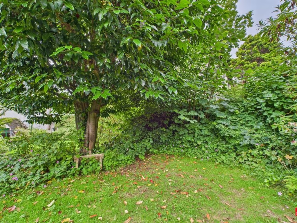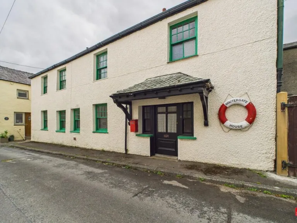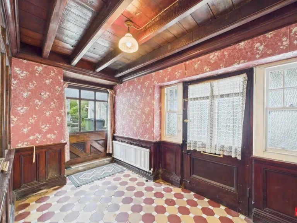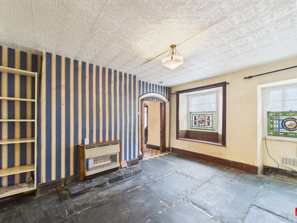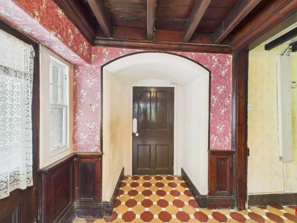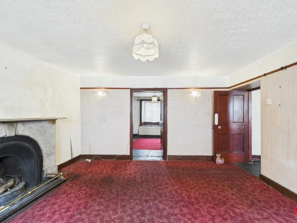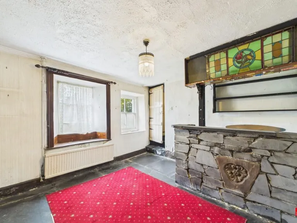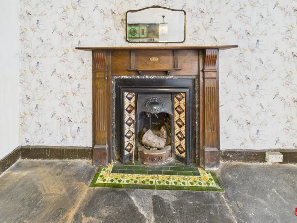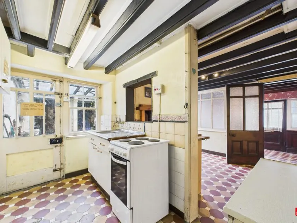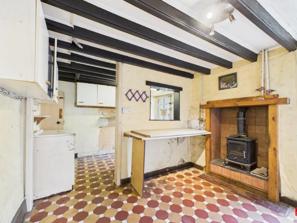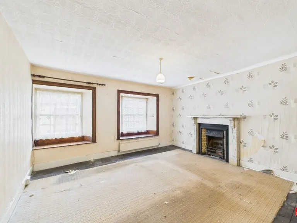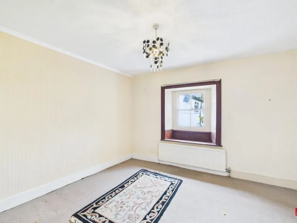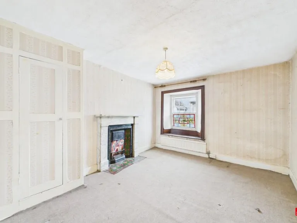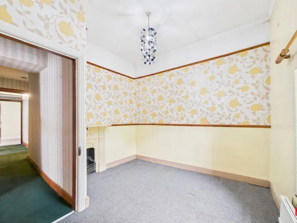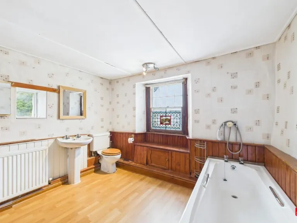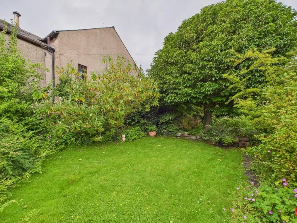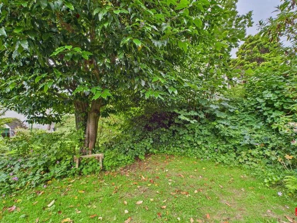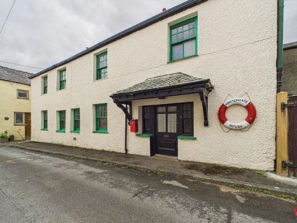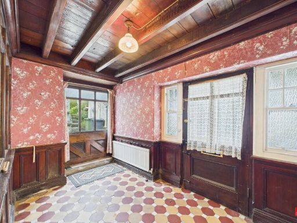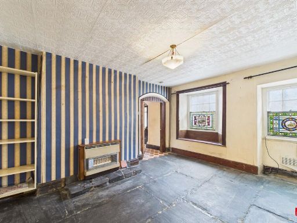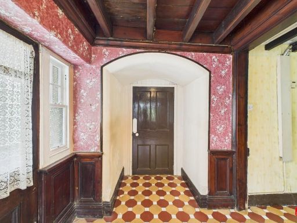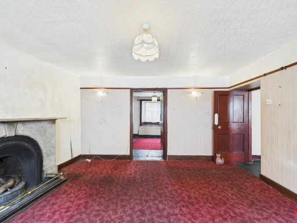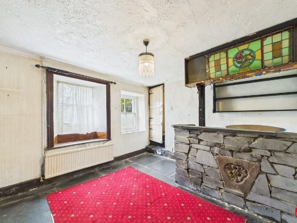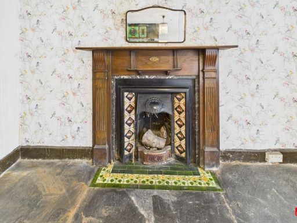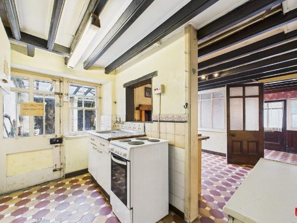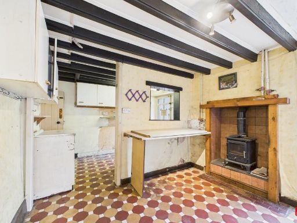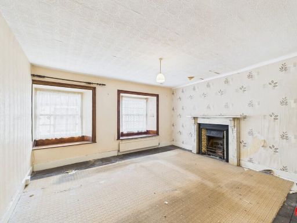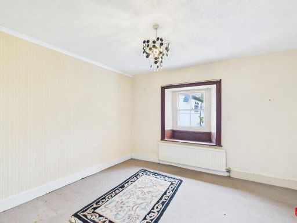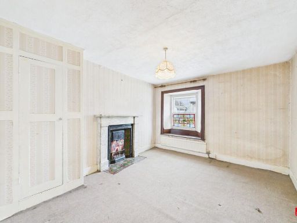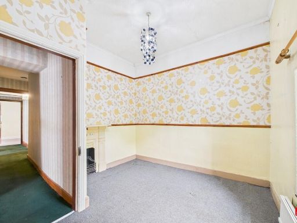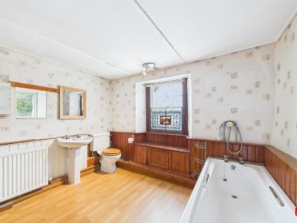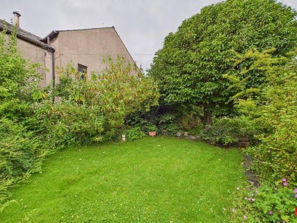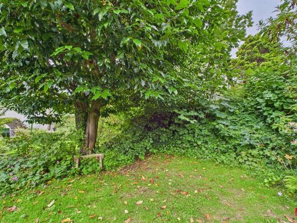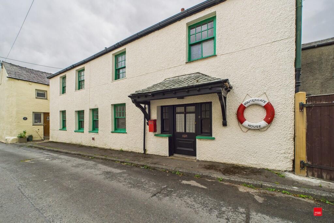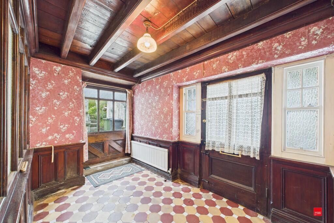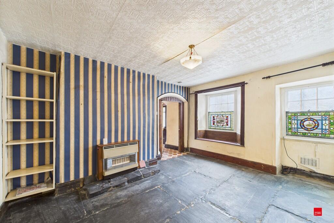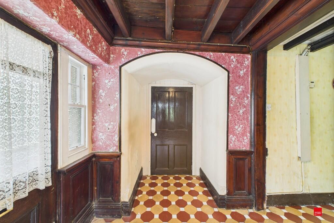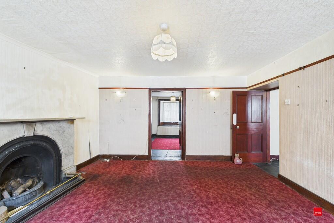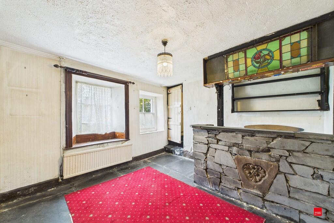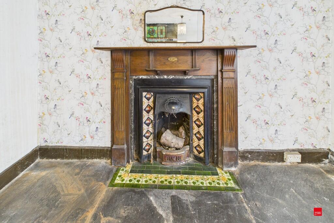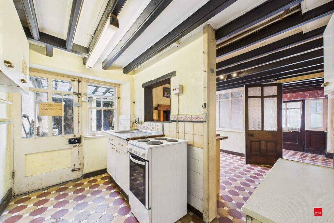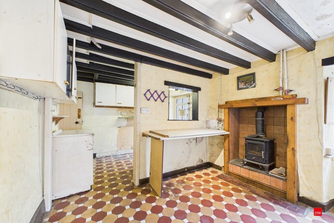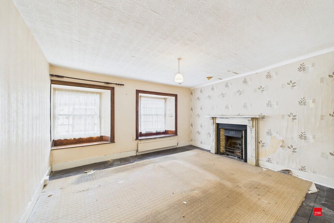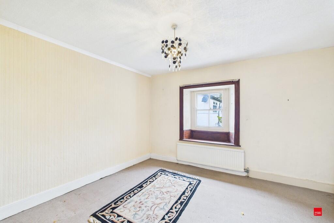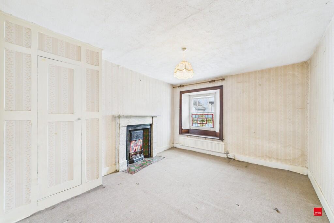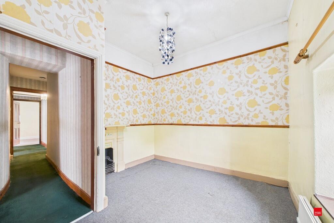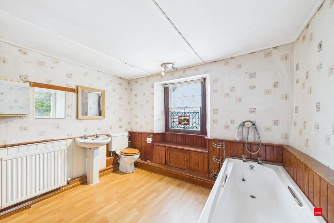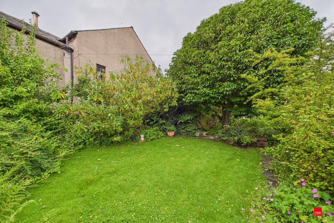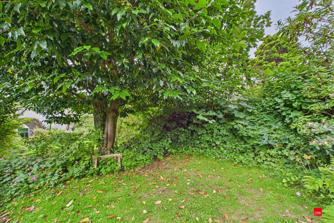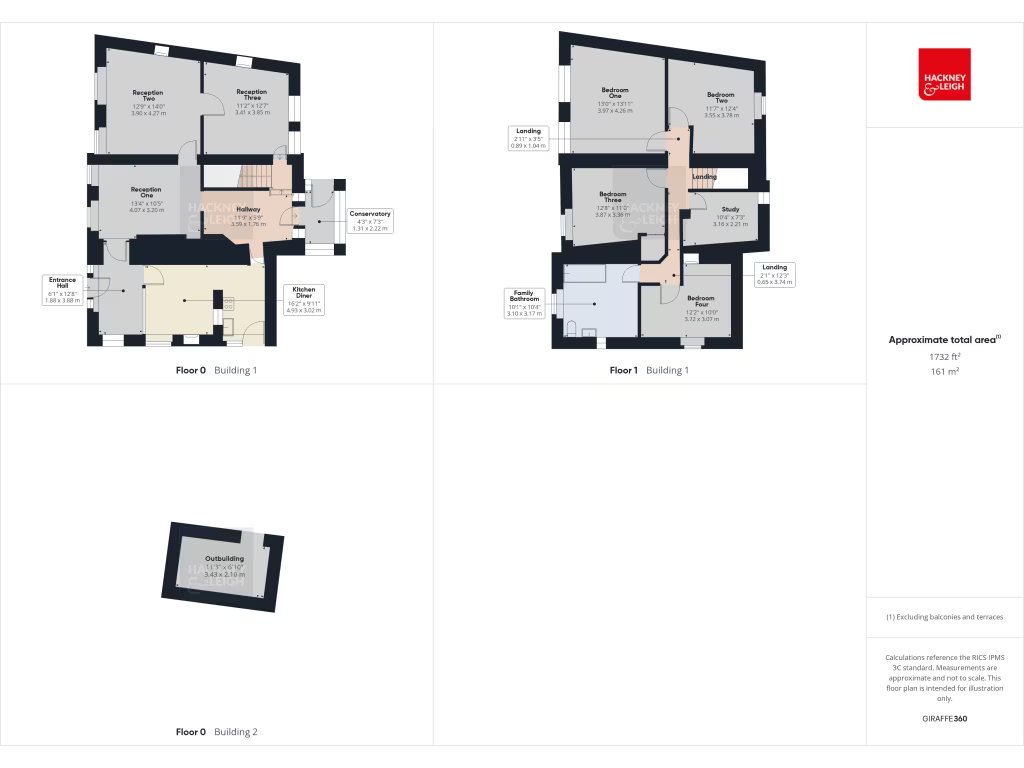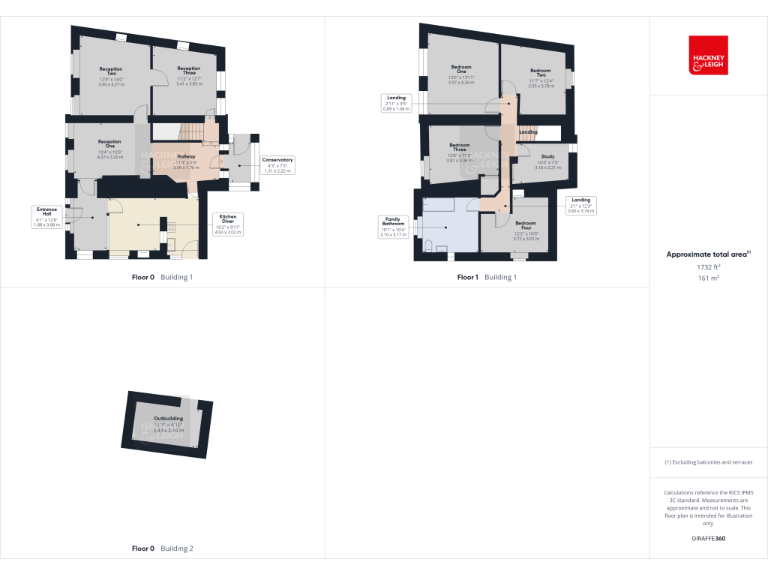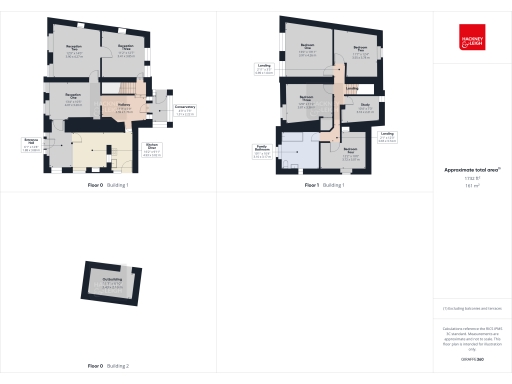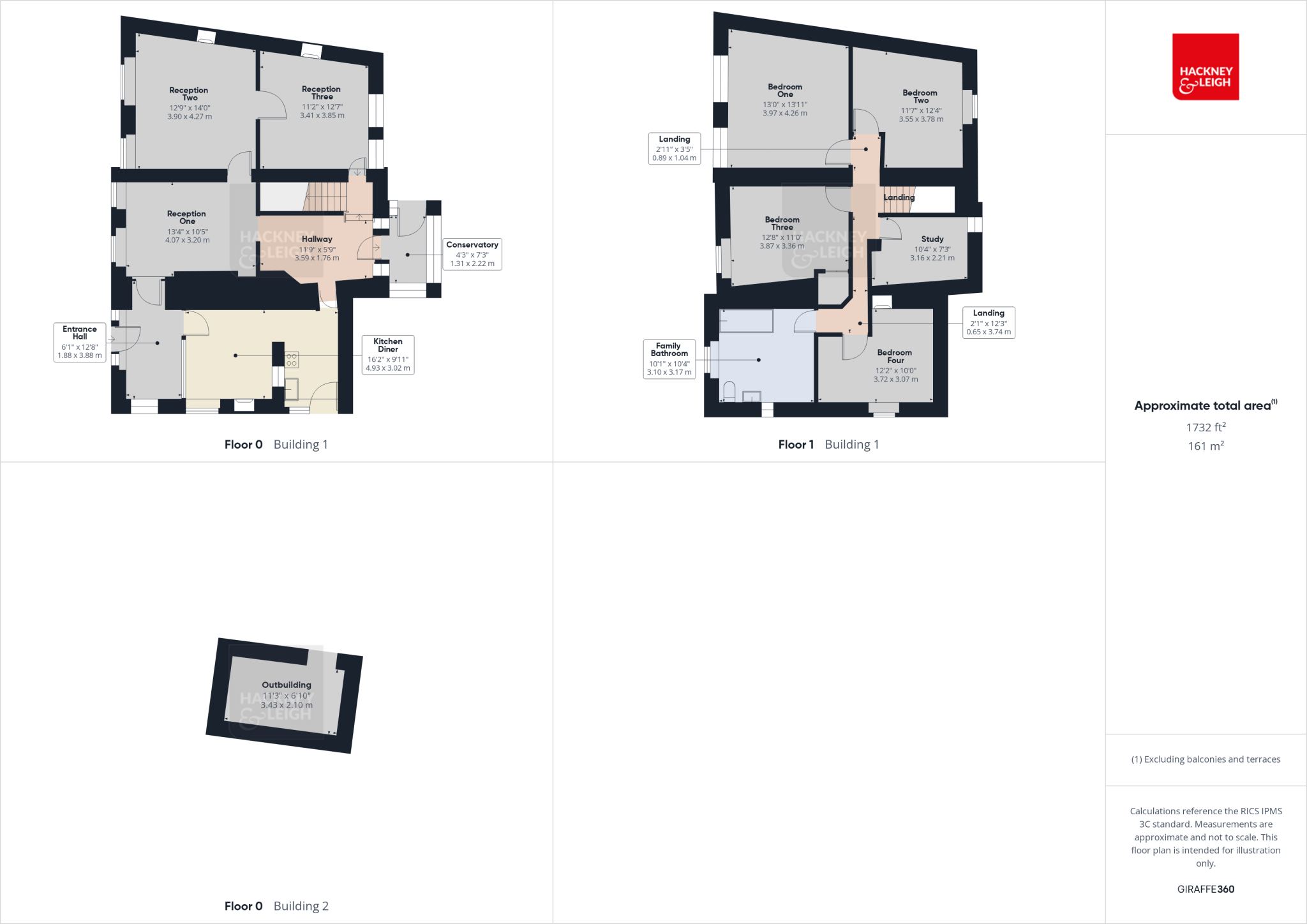Summary -
Soutergate House,Soutergate,KIRKBY-IN-FURNESS,LA17 7TN
LA17 7TN
4 bed 1 bath Semi-Detached
Character-filled renovation project in a peaceful Furness village for family living.
- Large period semi with original beams and sash windows
- Three reception rooms plus kitchen-diner and conservatory
- Four bedrooms and separate study, wide beam floorboards
- Generous rear garden, stone outhouse and double gated yard
- Off-street parking and decently sized plot
- Requires full modernisation; sold needing renovation
- Single family bathroom for four bedrooms
- Broadband and mobile signal average in this hamlet
Soutergate House is a handsome period semi with generous rooms, original features and a sizeable rear garden. The house retains sash windows, exposed beams, flagstone floors and multiple fireplaces that give strong character and scope for a sympathetic restoration.
The layout includes three reception rooms, a kitchen-diner with conservatory, plus four good-sized bedrooms and a separate study. The large plot includes an outhouse/workshop, double-gated yard and off-street parking — useful for family use and for anyone wanting to extend or reconfigure, subject to consents.
This property is sold as a renovation project: it needs modernisation throughout and currently has a single family bathroom. Buyers should allow for works to heating, windows and general updating, but those improvements offer clear potential to add value in this peaceful village location on the Furness Peninsula.
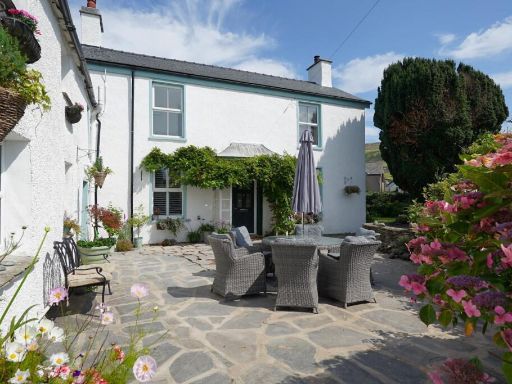 6 bedroom house for sale in Soutergate, Kirkby In Furness, LA17 — £625,000 • 6 bed • 2 bath • 2519 ft²
6 bedroom house for sale in Soutergate, Kirkby In Furness, LA17 — £625,000 • 6 bed • 2 bath • 2519 ft² 2 bedroom terraced house for sale in Rose Cottages, Soutergate, Kirkby-in-Furness, LA17 — £200,000 • 2 bed • 1 bath • 503 ft²
2 bedroom terraced house for sale in Rose Cottages, Soutergate, Kirkby-in-Furness, LA17 — £200,000 • 2 bed • 1 bath • 503 ft²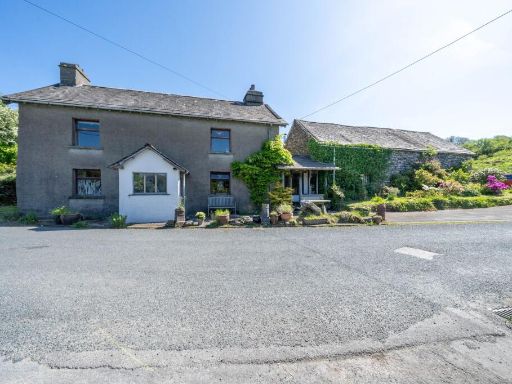 4 bedroom farm house for sale in School House Farm, Backbarrow, LA12 — £500,000 • 4 bed • 1 bath • 2088 ft²
4 bedroom farm house for sale in School House Farm, Backbarrow, LA12 — £500,000 • 4 bed • 1 bath • 2088 ft²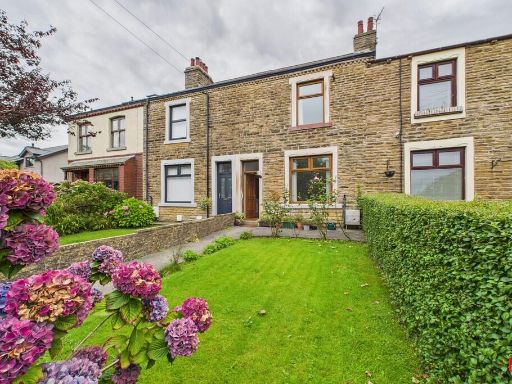 2 bedroom terraced house for sale in West View, Sandside, LA17 — £150,000 • 2 bed • 1 bath • 1062 ft²
2 bedroom terraced house for sale in West View, Sandside, LA17 — £150,000 • 2 bed • 1 bath • 1062 ft²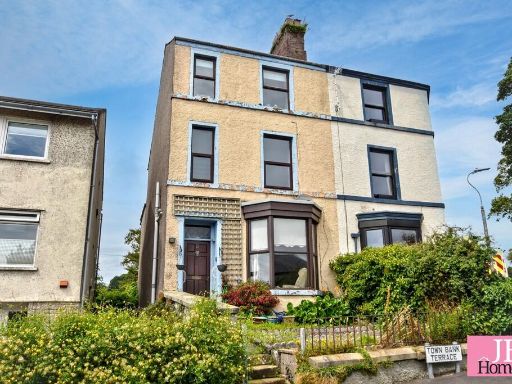 4 bedroom semi-detached house for sale in Town Bank Terrace, Ulverston, Cumbria, LA12 — £295,000 • 4 bed • 2 bath • 1752 ft²
4 bedroom semi-detached house for sale in Town Bank Terrace, Ulverston, Cumbria, LA12 — £295,000 • 4 bed • 2 bath • 1752 ft²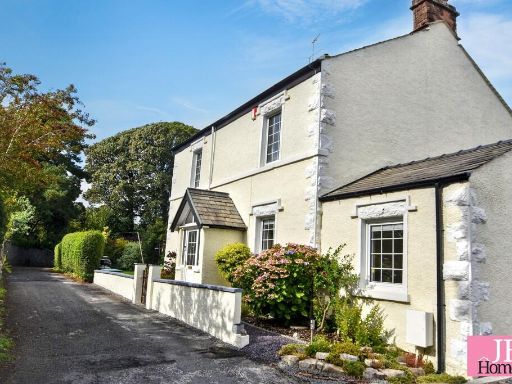 3 bedroom semi-detached house for sale in Three Bridges, Ulverston, Cumbria, LA12 — £385,000 • 3 bed • 1 bath • 1464 ft²
3 bedroom semi-detached house for sale in Three Bridges, Ulverston, Cumbria, LA12 — £385,000 • 3 bed • 1 bath • 1464 ft²