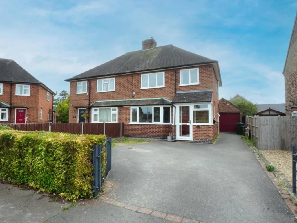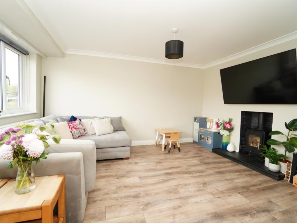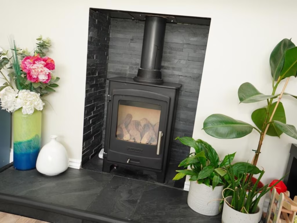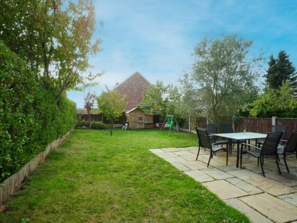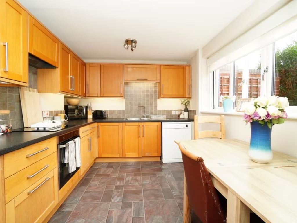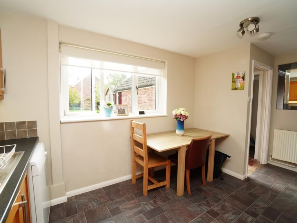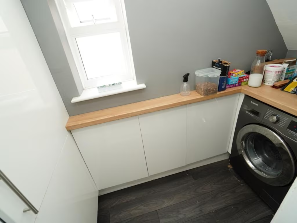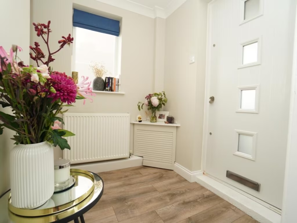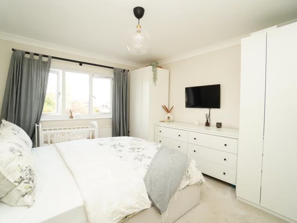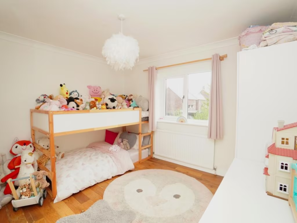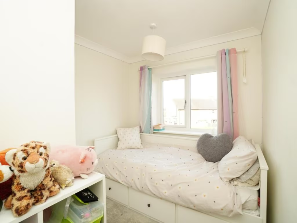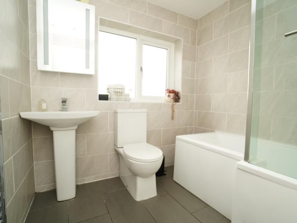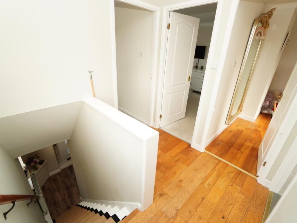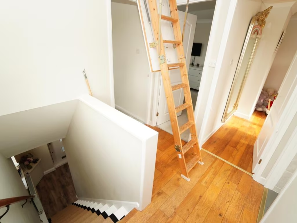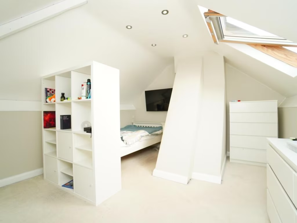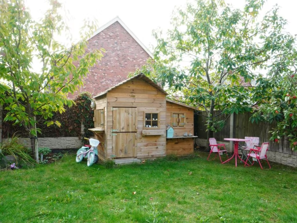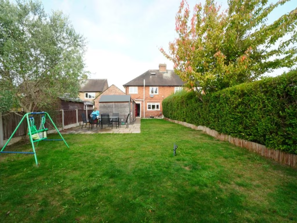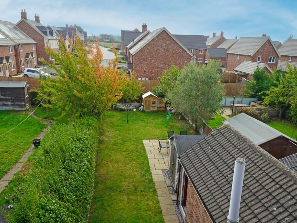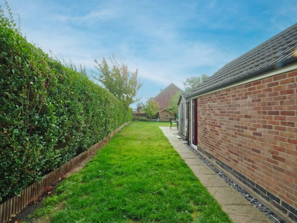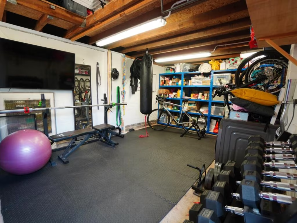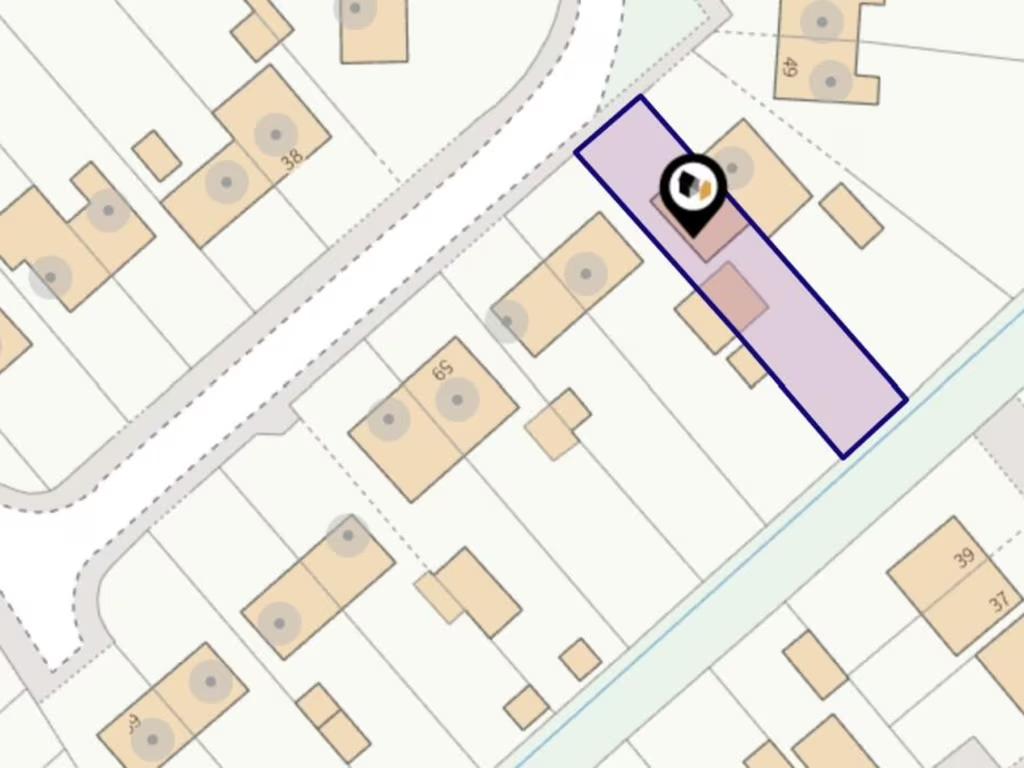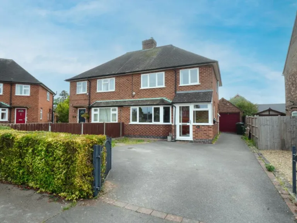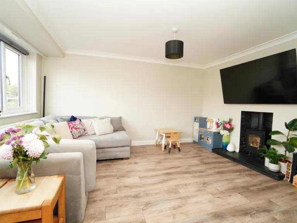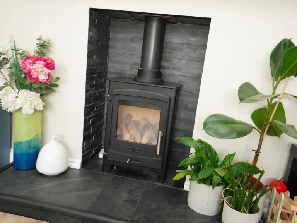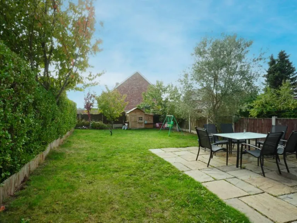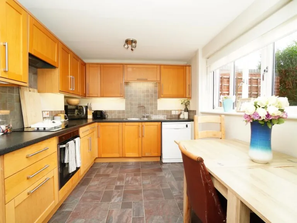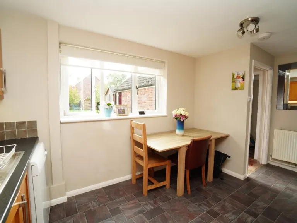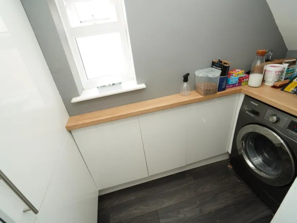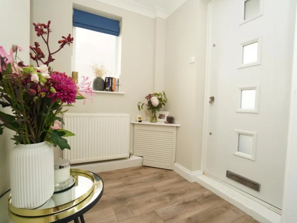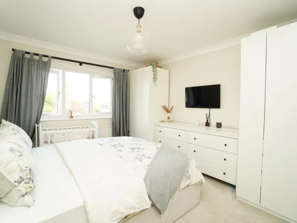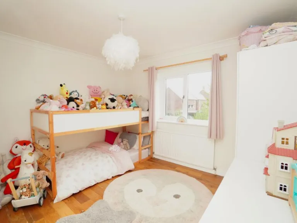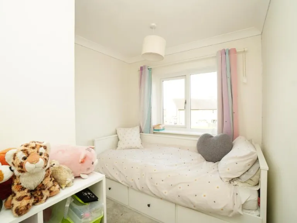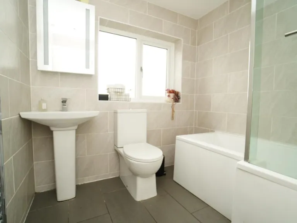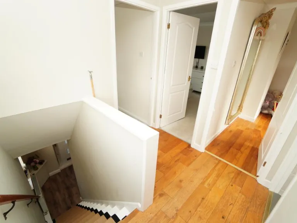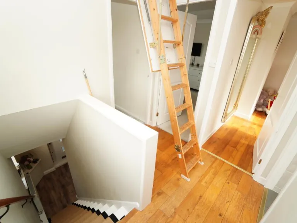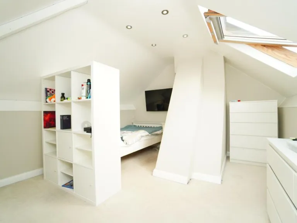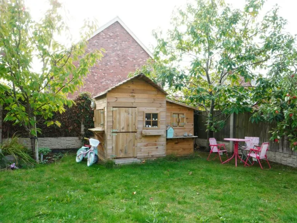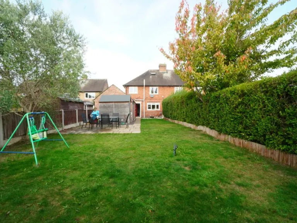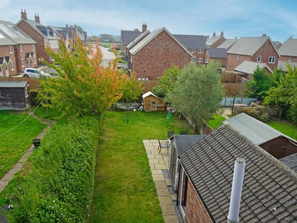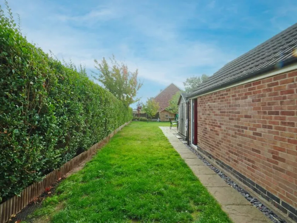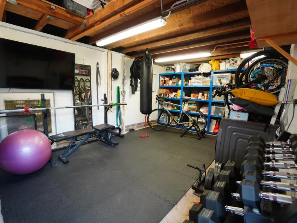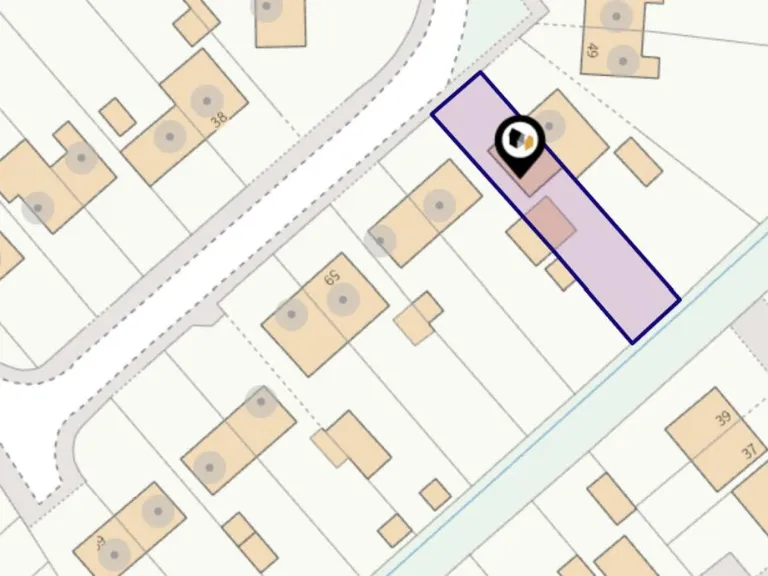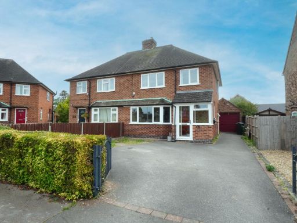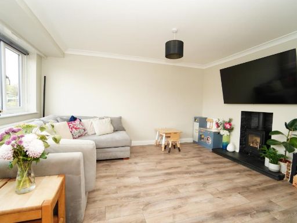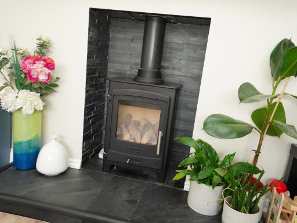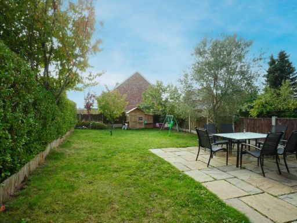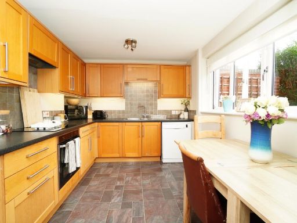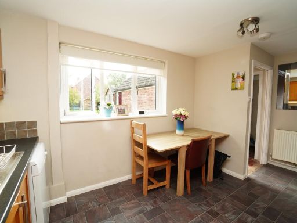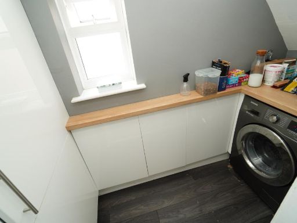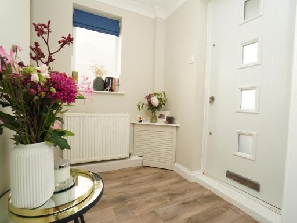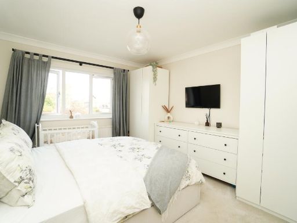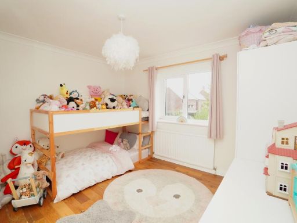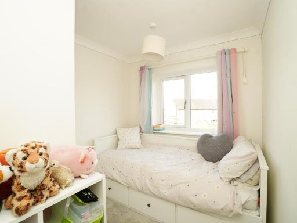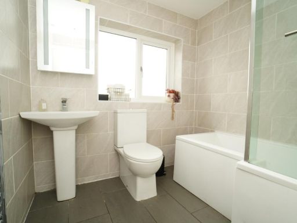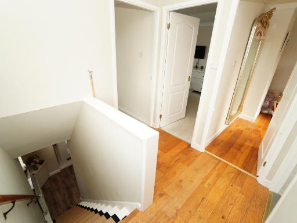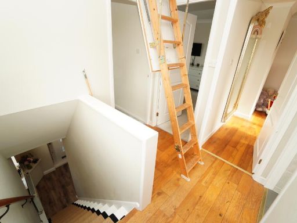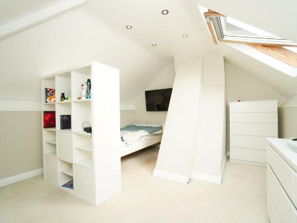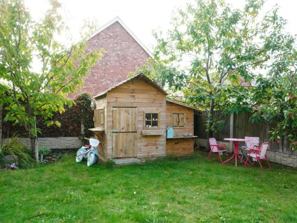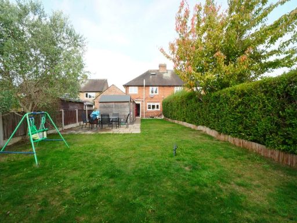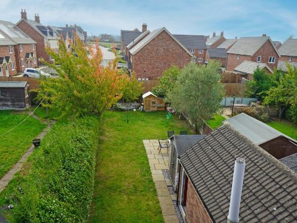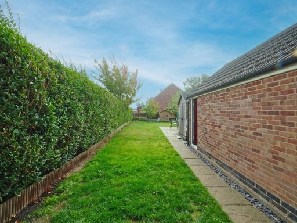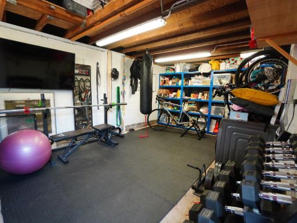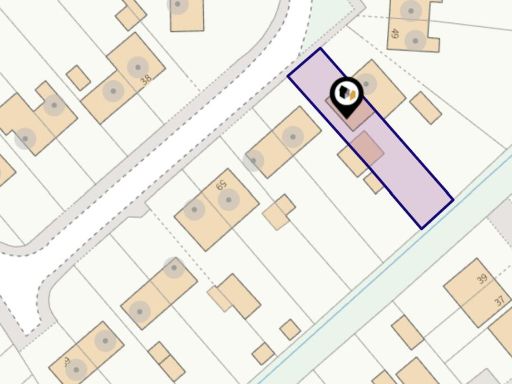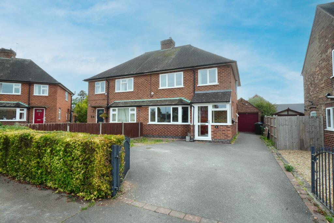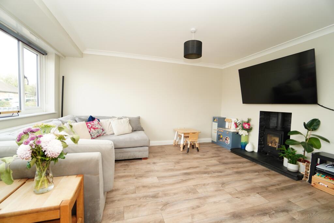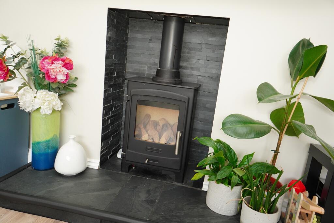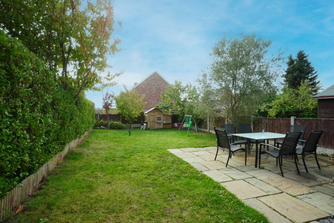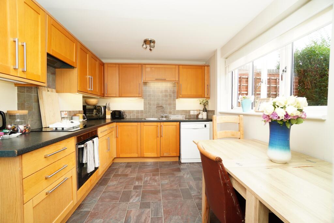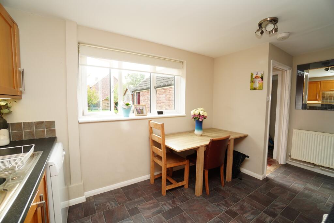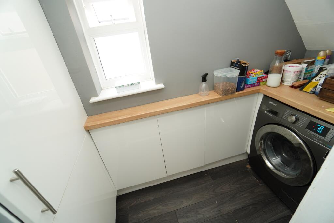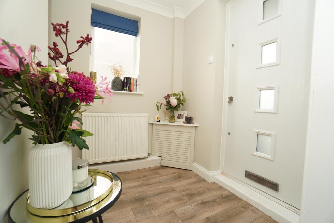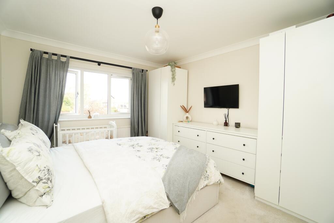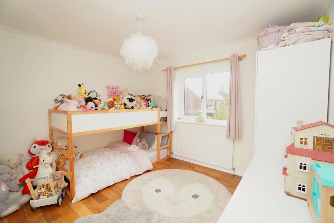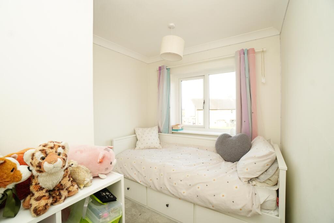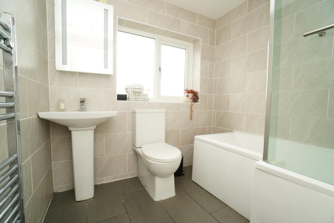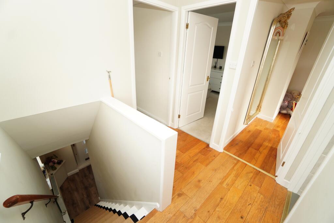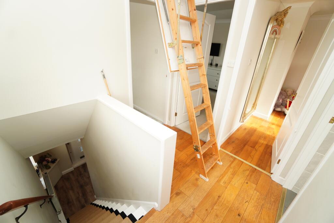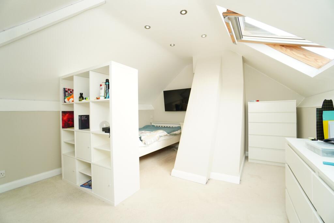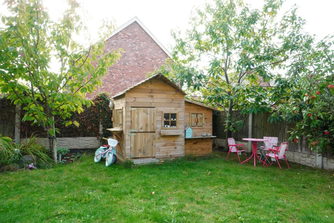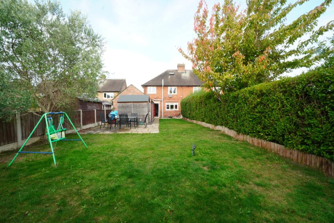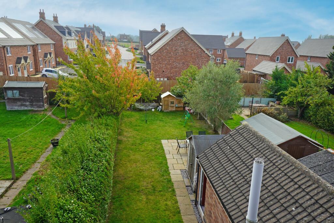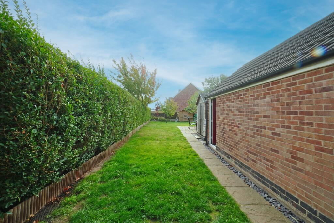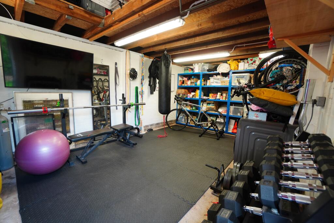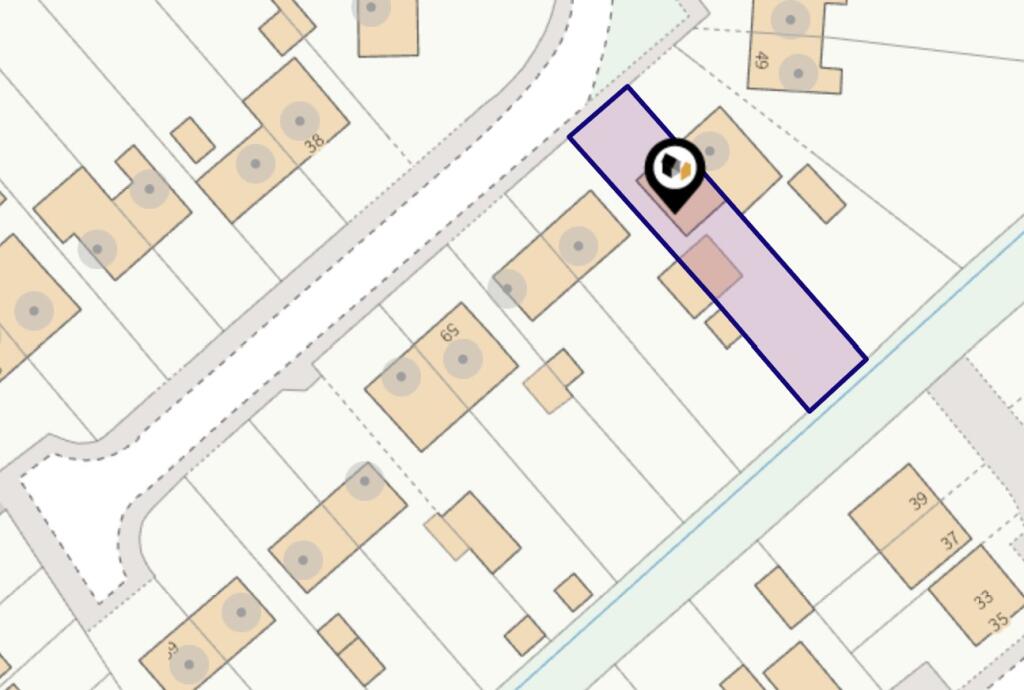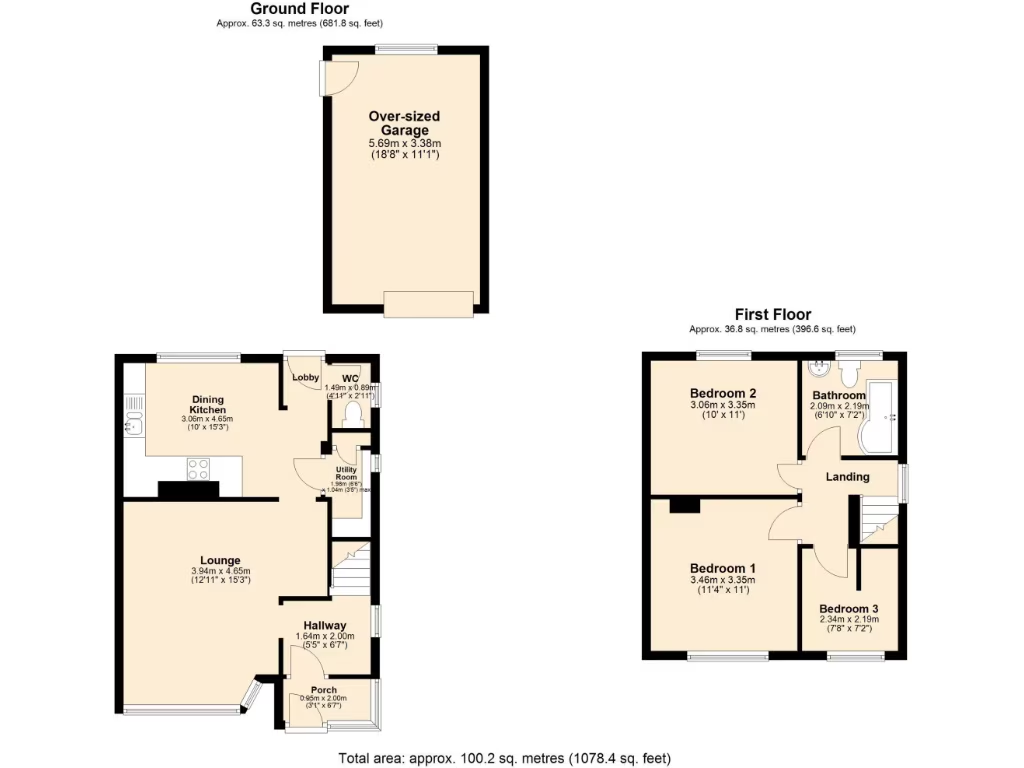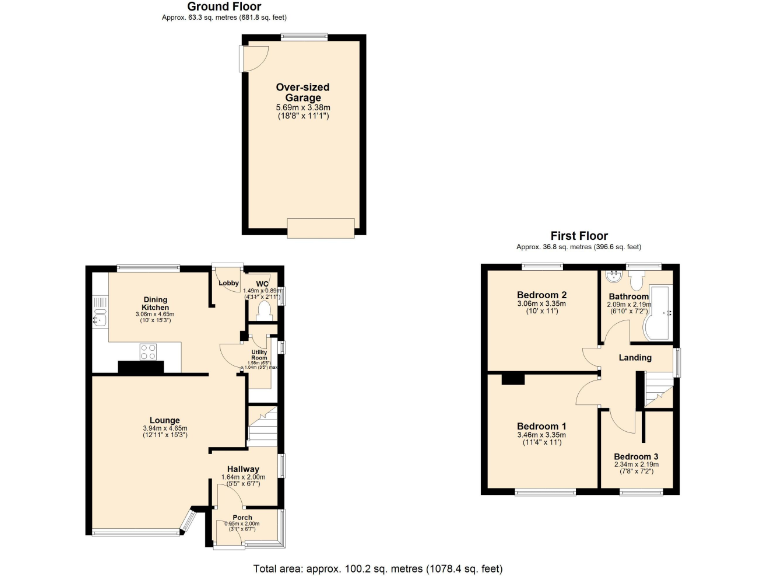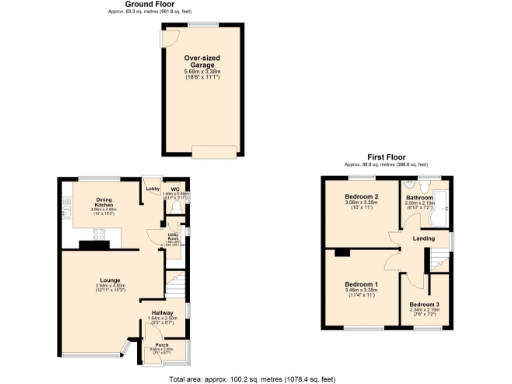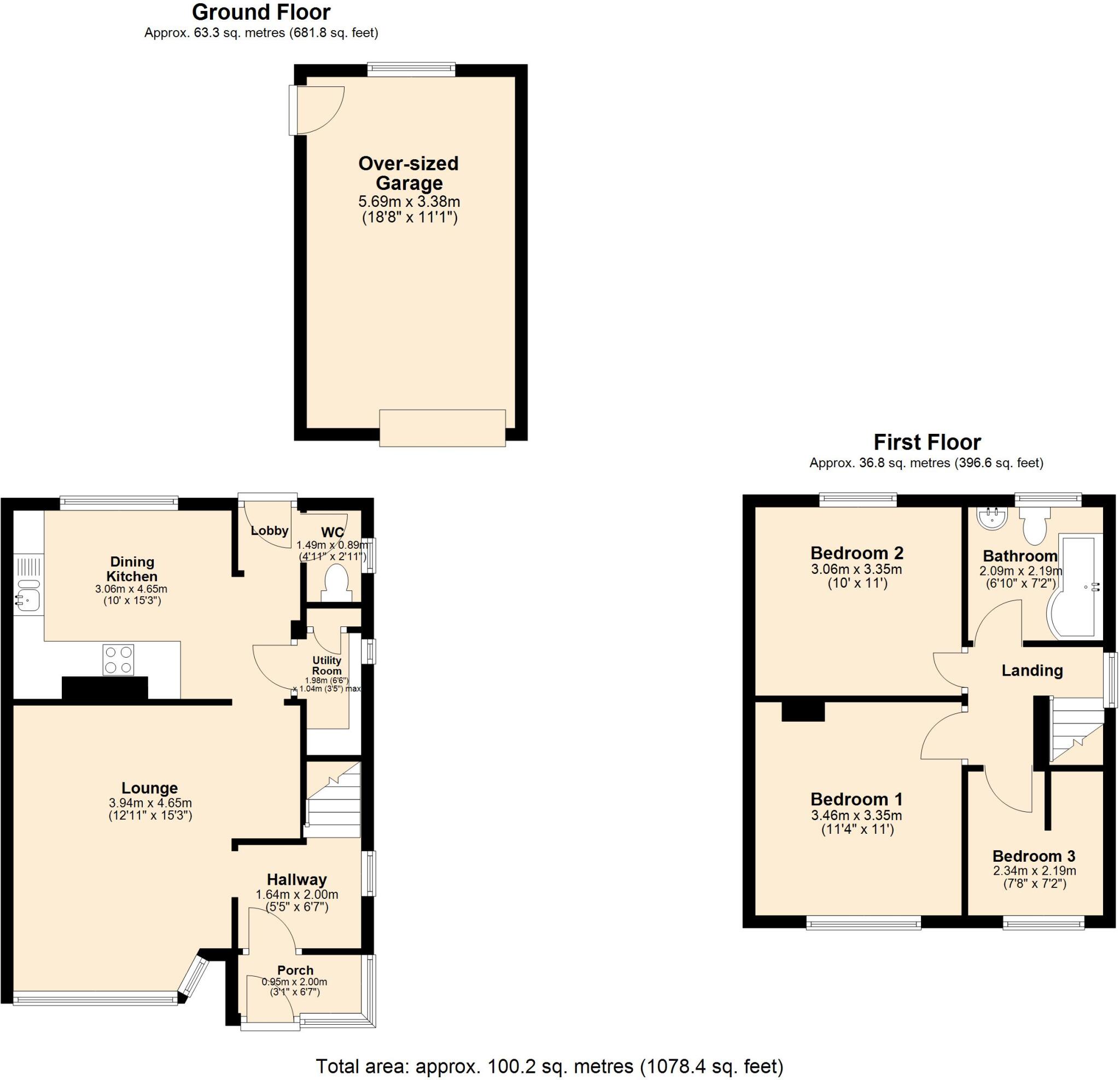Summary - 53 CHARNWOOD AVENUE SUTTON BONINGTON LOUGHBOROUGH LE12 5NA
3 bed 1 bath Semi-Detached
Large garden and oversized garage ideal for growing families and home projects.
Large, private rear garden with paved patio
Oversized detached garage currently used as a home gym
Driveway parking for circa 3–4 cars; electric car charger fitted
Boarded, floored loft accessed by ladder; not compliant as a bedroom
Contemporary fully tiled bathroom with underfloor heating
Ground-floor WC and small utility under stairs for washer plumbing
UPVC double glazing and gas combi boiler throughout
EPC rating D; broadband speeds reported very slow
Set on a quiet cul-de-sac in Sutton Bonington, this three-bedroom semi offers practical family living with a generous rear garden and an oversized detached garage currently used as a home gym. The ground floor layout includes a bay-front lounge, dining kitchen and handy utility with a downstairs WC — simple, comfortable spaces arranged for everyday life and entertaining.
Upstairs are three well-proportioned bedrooms and a fully tiled contemporary bathroom with underfloor heating. A boarded, floored loft with a loft ladder provides occasional-use space but does not meet building-regulation standards for a bedroom. The property has UPVC double glazing, gas central heating via a combination boiler and an electric car charger to the driveway.
The plot is a key strength: a wide driveway with off-street parking for several cars leads to an oversized garage that could be workshop, home office or continued gym use. The long, lawned garden with patio is private and child-friendly, backing onto open space and countryside walks close by.
Practical considerations: the EPC is D, broadband speeds are very slow for this area, and the loft lacks formal consent for regular bedroom use. There’s good scope to improve energy efficiency and to modernise rooms to increase value, subject to any necessary consents.
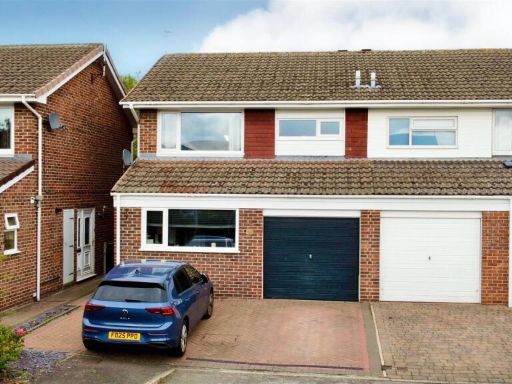 3 bedroom semi-detached house for sale in Charnwood Fields, Sutton Bonington, Loughborough, LE12 — £284,000 • 3 bed • 1 bath • 1082 ft²
3 bedroom semi-detached house for sale in Charnwood Fields, Sutton Bonington, Loughborough, LE12 — £284,000 • 3 bed • 1 bath • 1082 ft²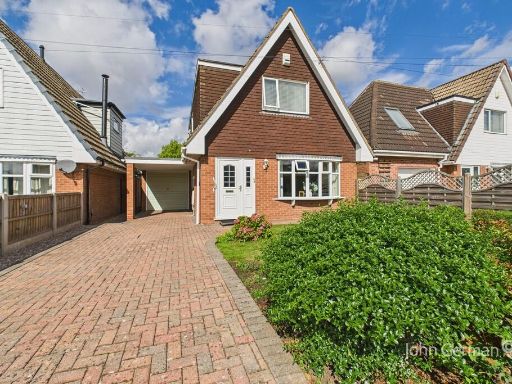 3 bedroom detached house for sale in Willow Poole Lane, Sutton Bonington, LE12 — £350,000 • 3 bed • 1 bath • 1140 ft²
3 bedroom detached house for sale in Willow Poole Lane, Sutton Bonington, LE12 — £350,000 • 3 bed • 1 bath • 1140 ft²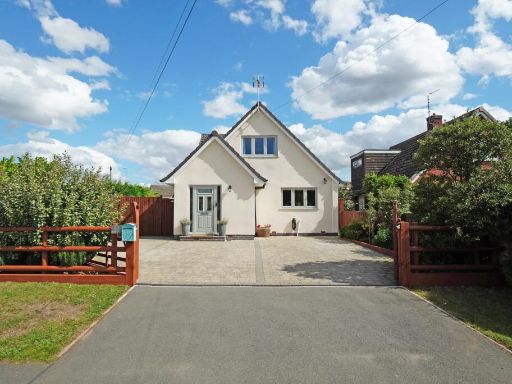 3 bedroom detached house for sale in Park Lane, Sutton Bonington, LE12 — £465,000 • 3 bed • 2 bath • 1594 ft²
3 bedroom detached house for sale in Park Lane, Sutton Bonington, LE12 — £465,000 • 3 bed • 2 bath • 1594 ft²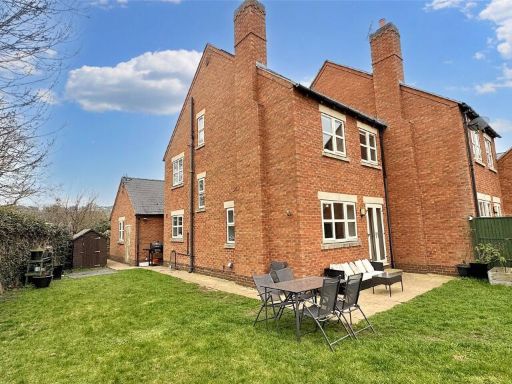 4 bedroom semi-detached house for sale in Pasture Close, Sutton Bonington, Loughborough, LE12 — £399,950 • 4 bed • 2 bath • 1468 ft²
4 bedroom semi-detached house for sale in Pasture Close, Sutton Bonington, Loughborough, LE12 — £399,950 • 4 bed • 2 bath • 1468 ft²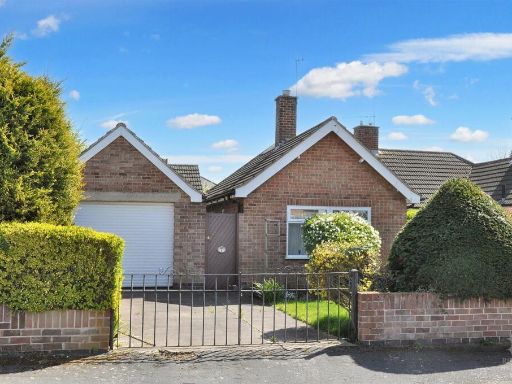 2 bedroom semi-detached bungalow for sale in Shepherds Close, Sutton Bonington, LE12 — £269,500 • 2 bed • 1 bath • 907 ft²
2 bedroom semi-detached bungalow for sale in Shepherds Close, Sutton Bonington, LE12 — £269,500 • 2 bed • 1 bath • 907 ft²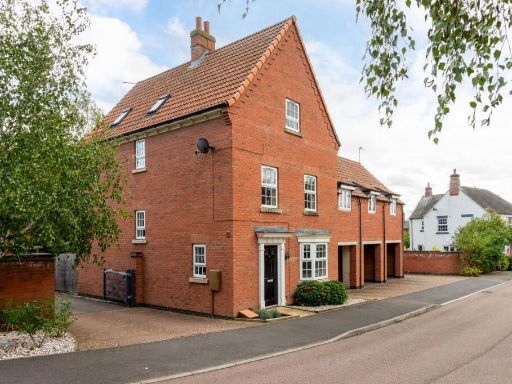 4 bedroom town house for sale in Rectory Close, Sutton Bonington, LE12 — £450,000 • 4 bed • 3 bath • 1670 ft²
4 bedroom town house for sale in Rectory Close, Sutton Bonington, LE12 — £450,000 • 4 bed • 3 bath • 1670 ft²