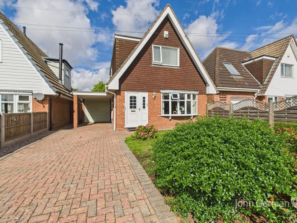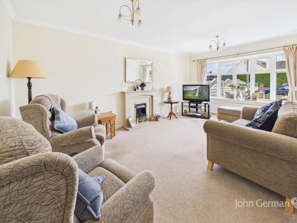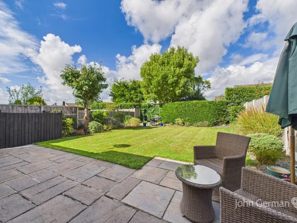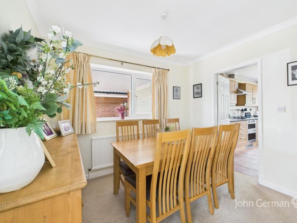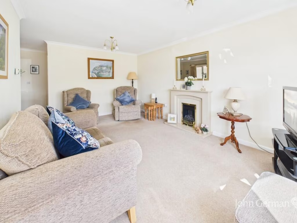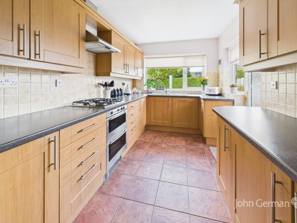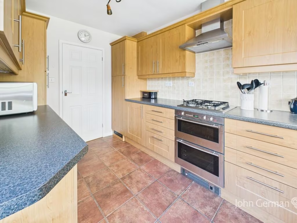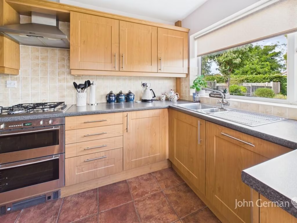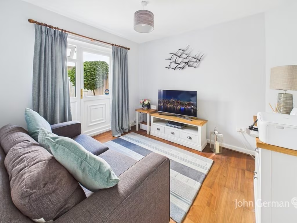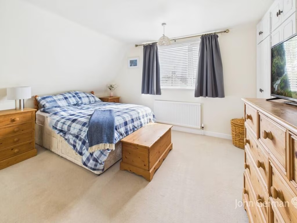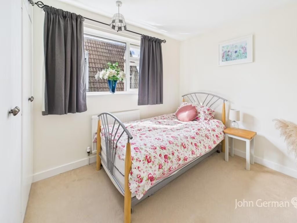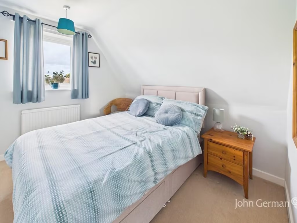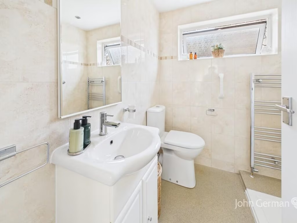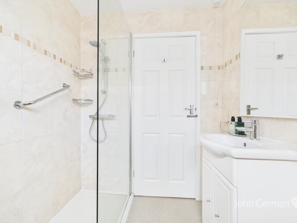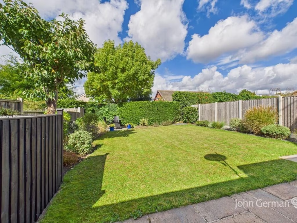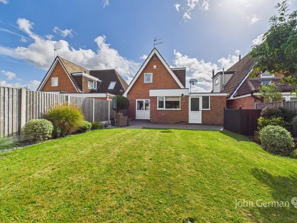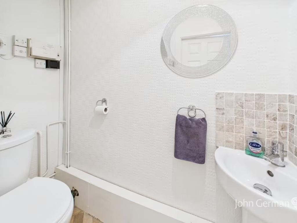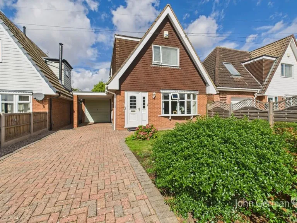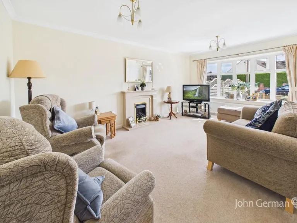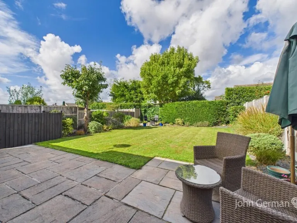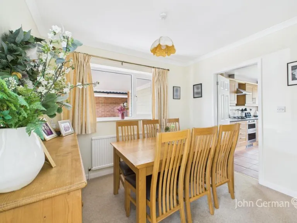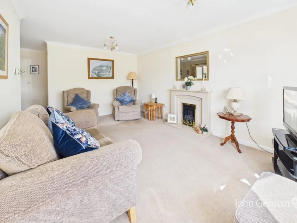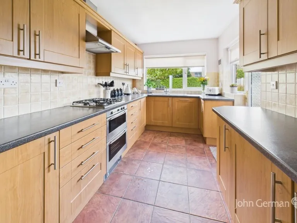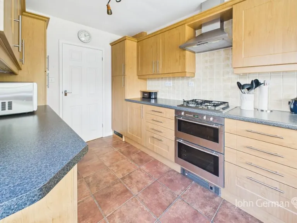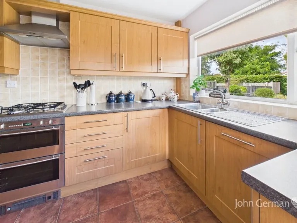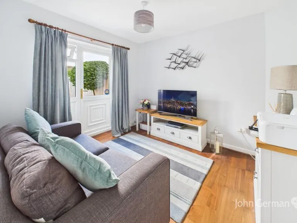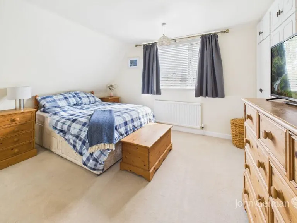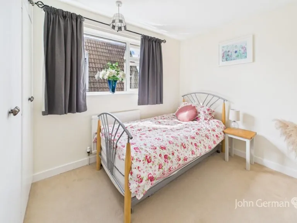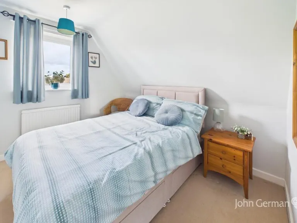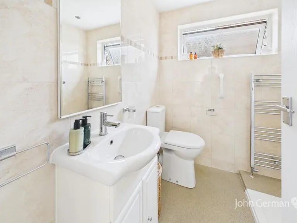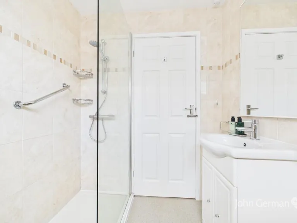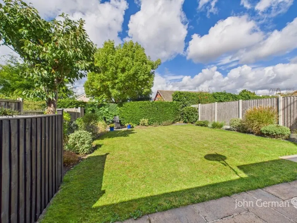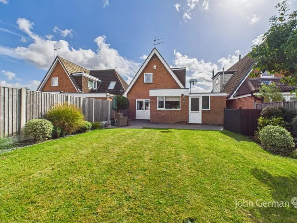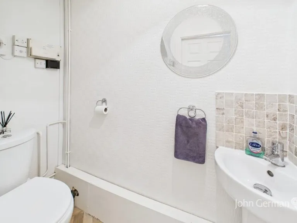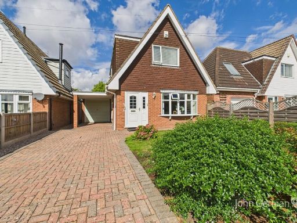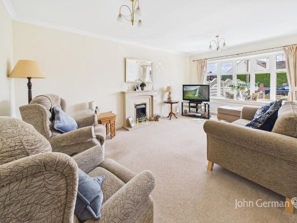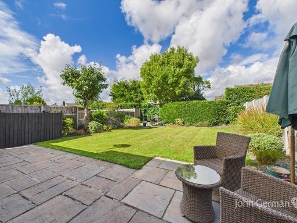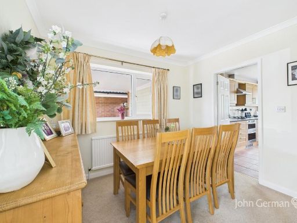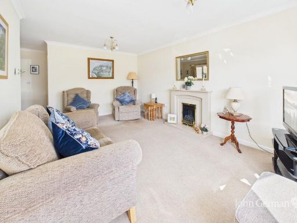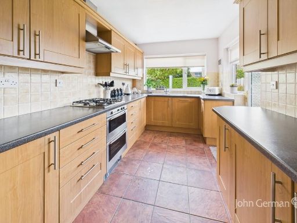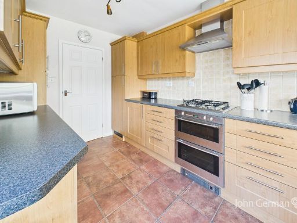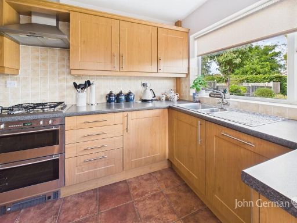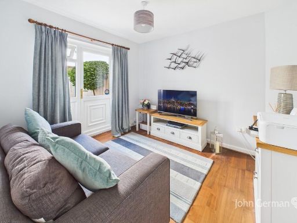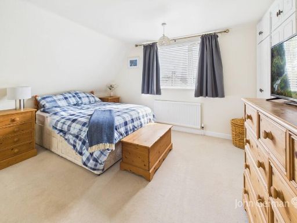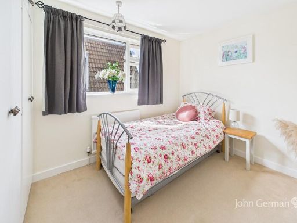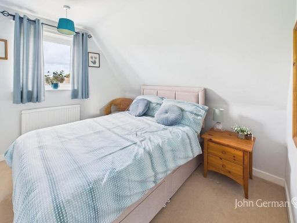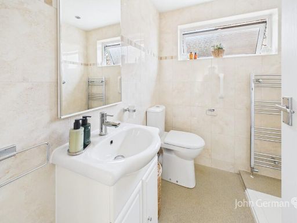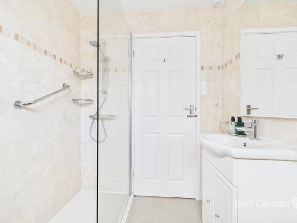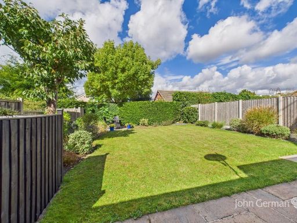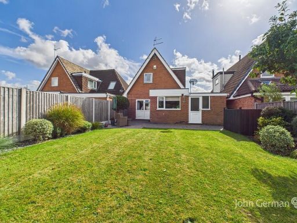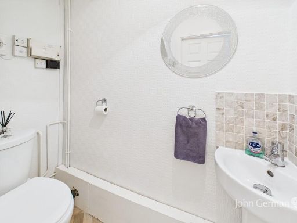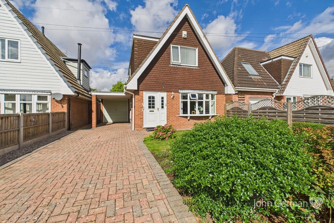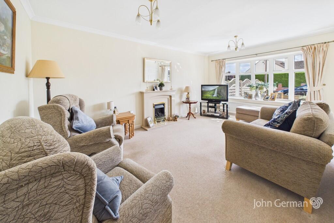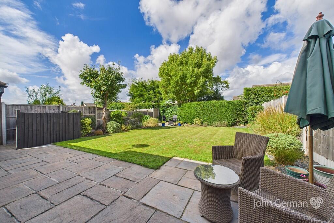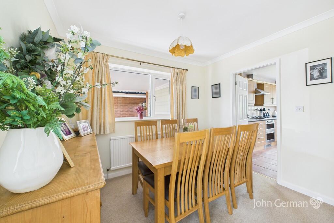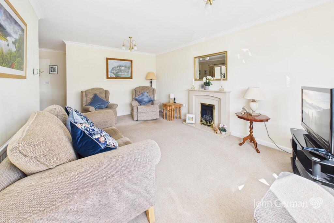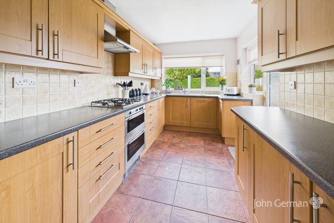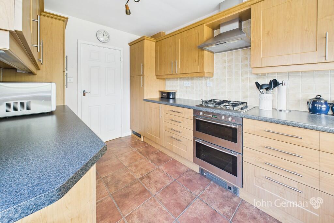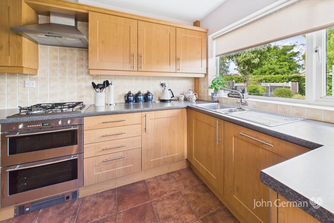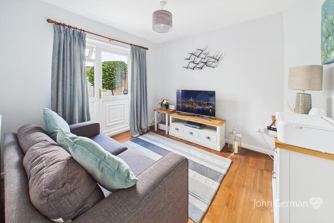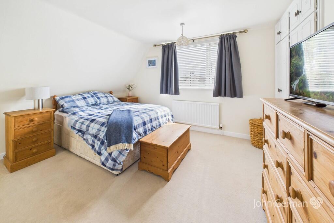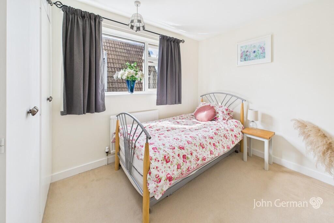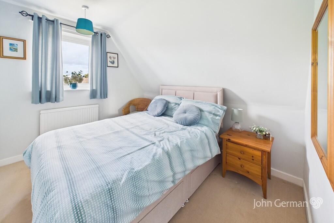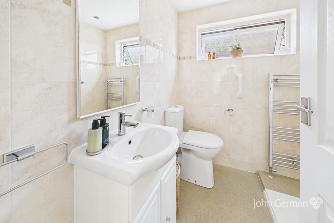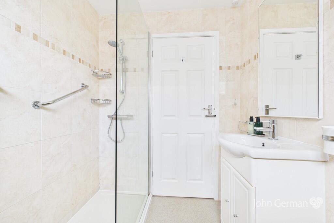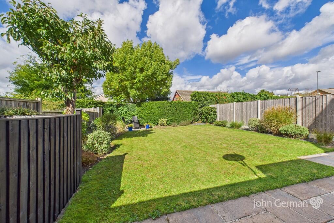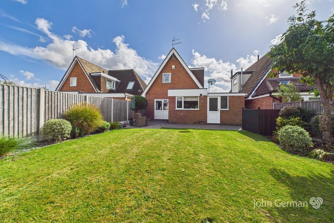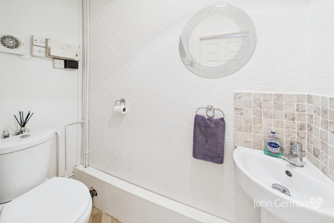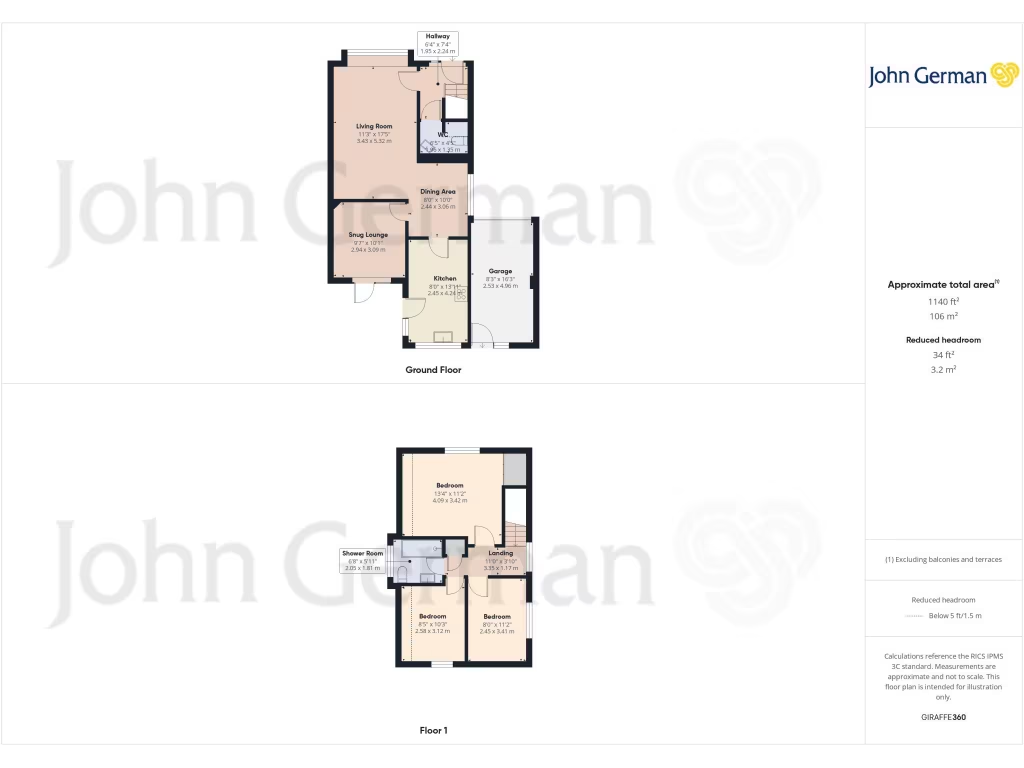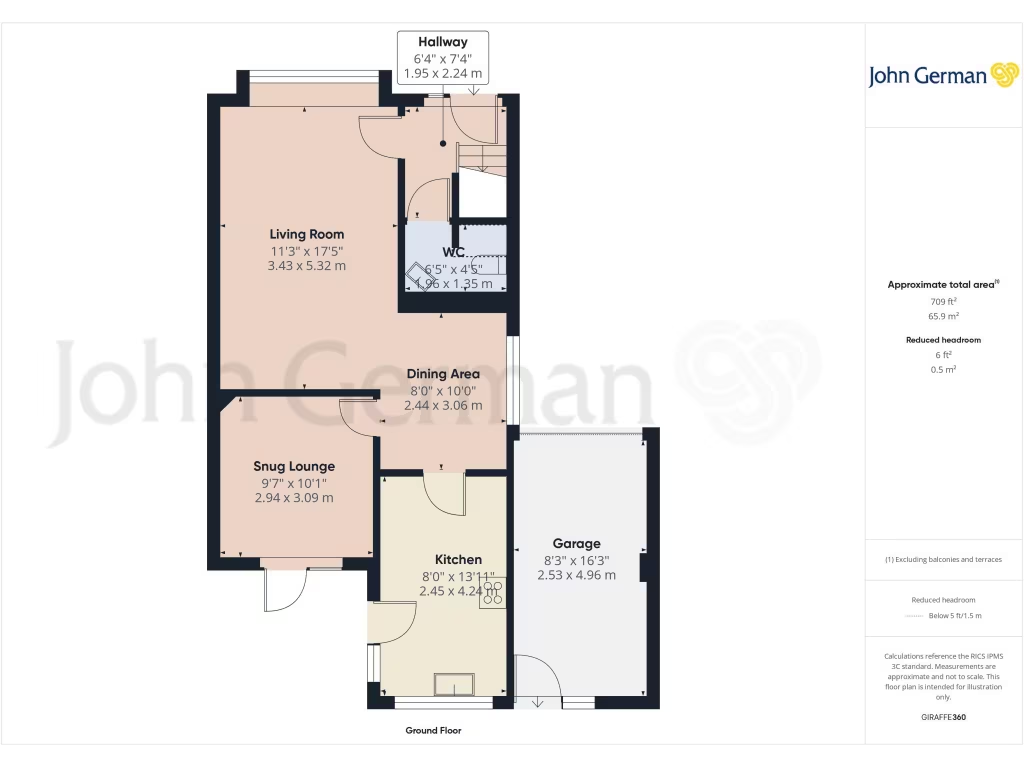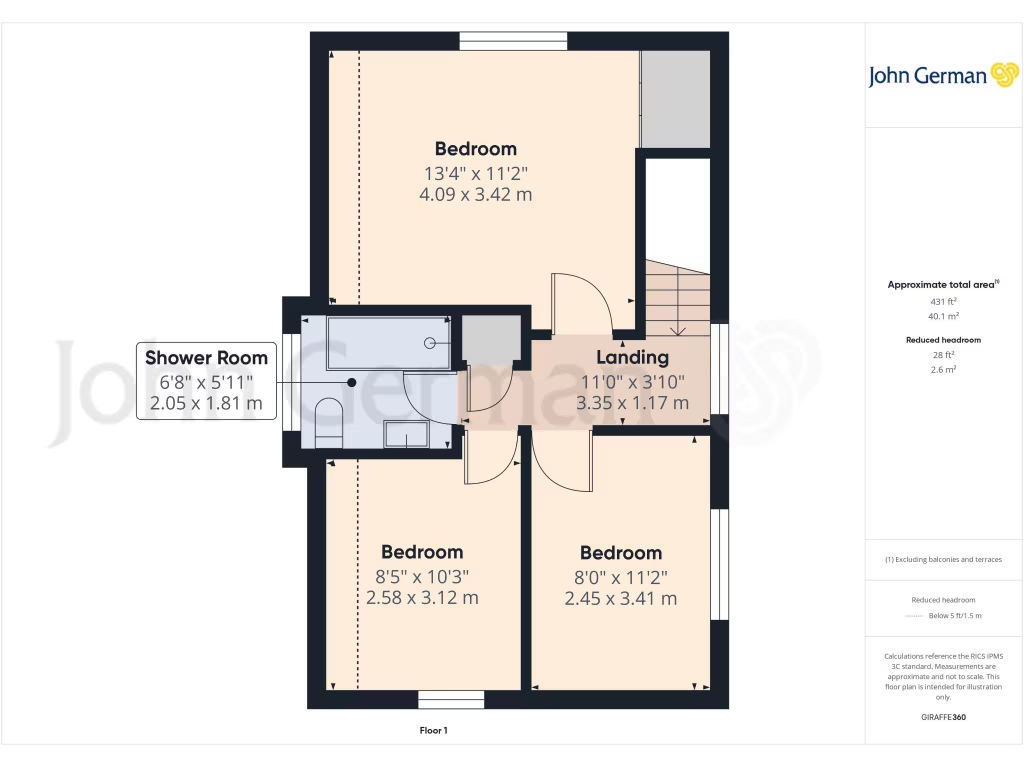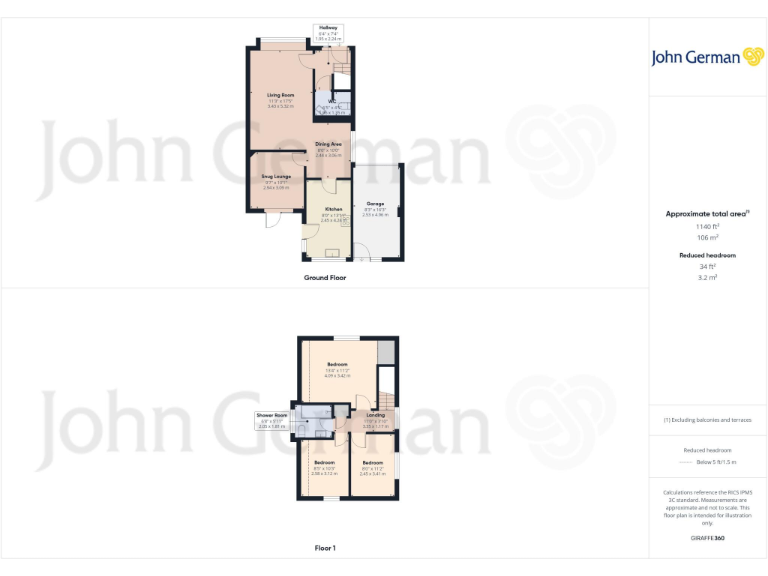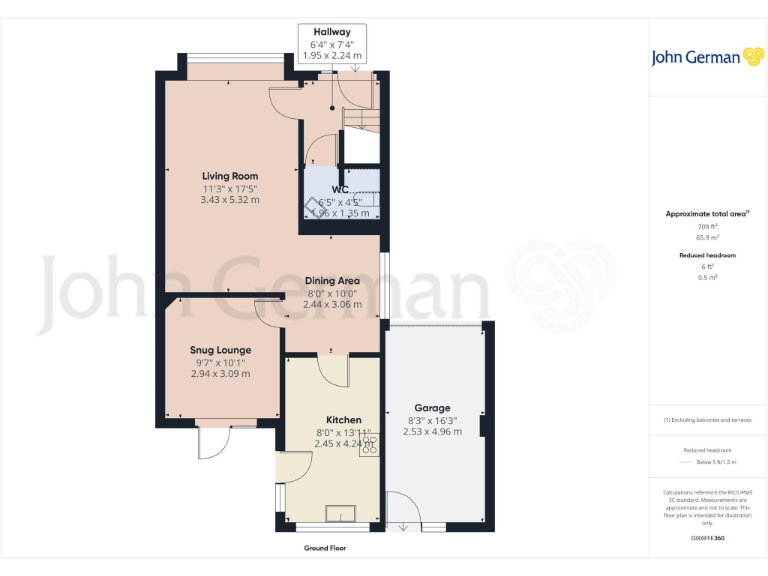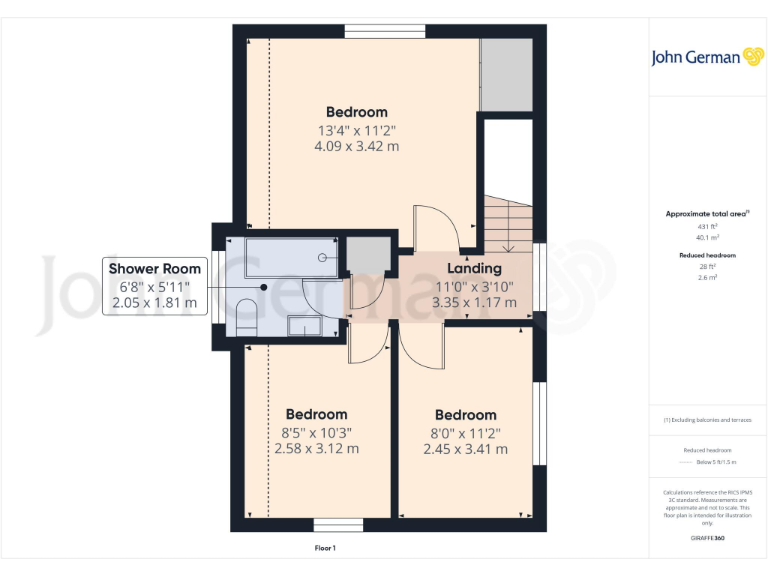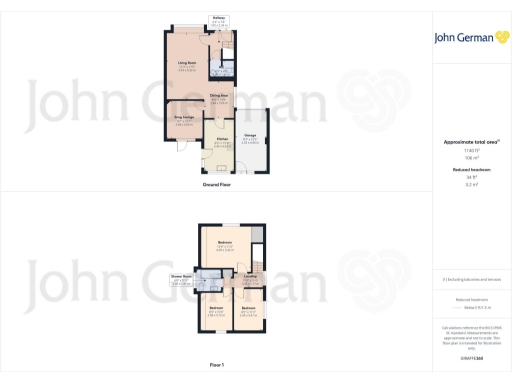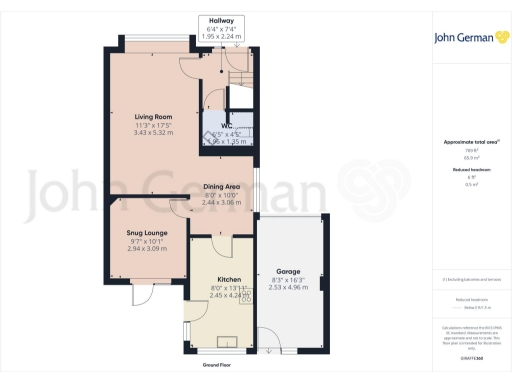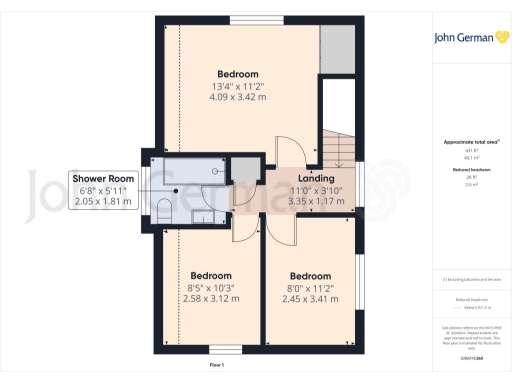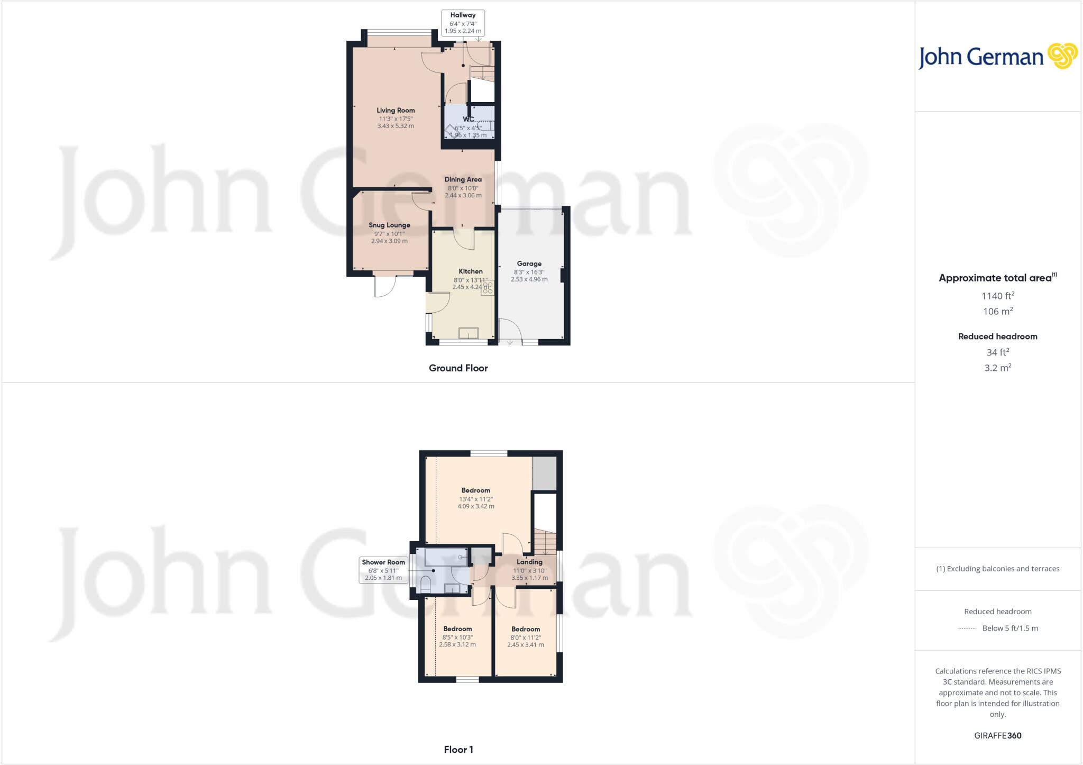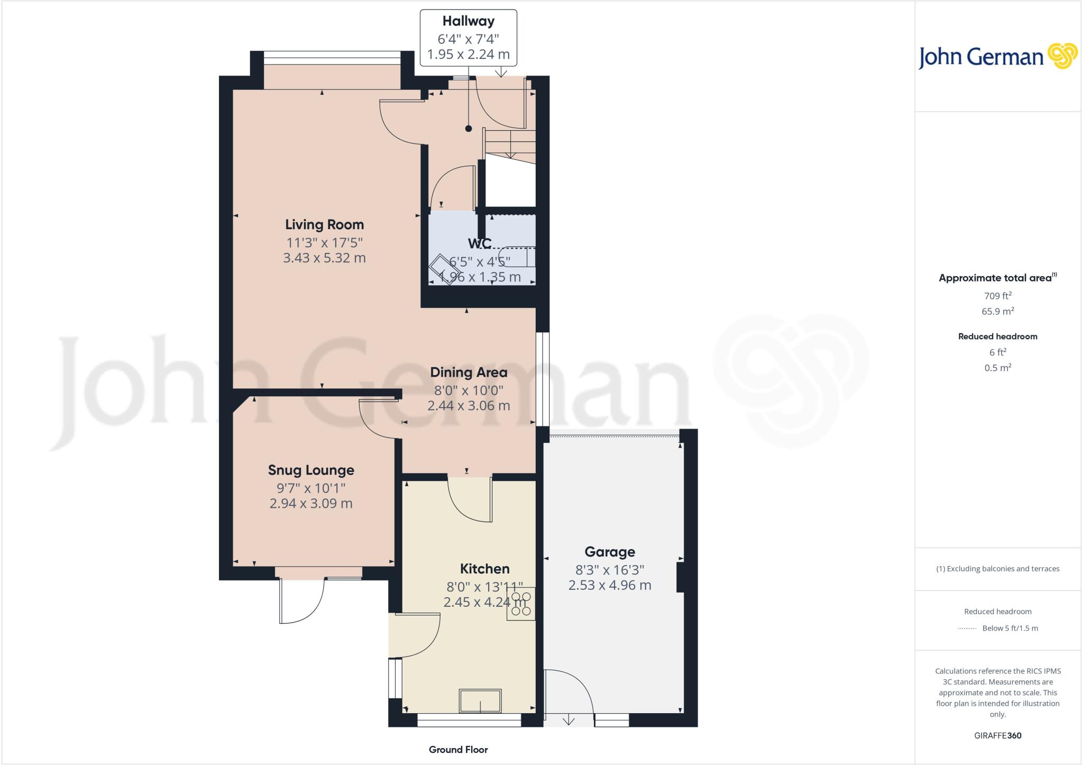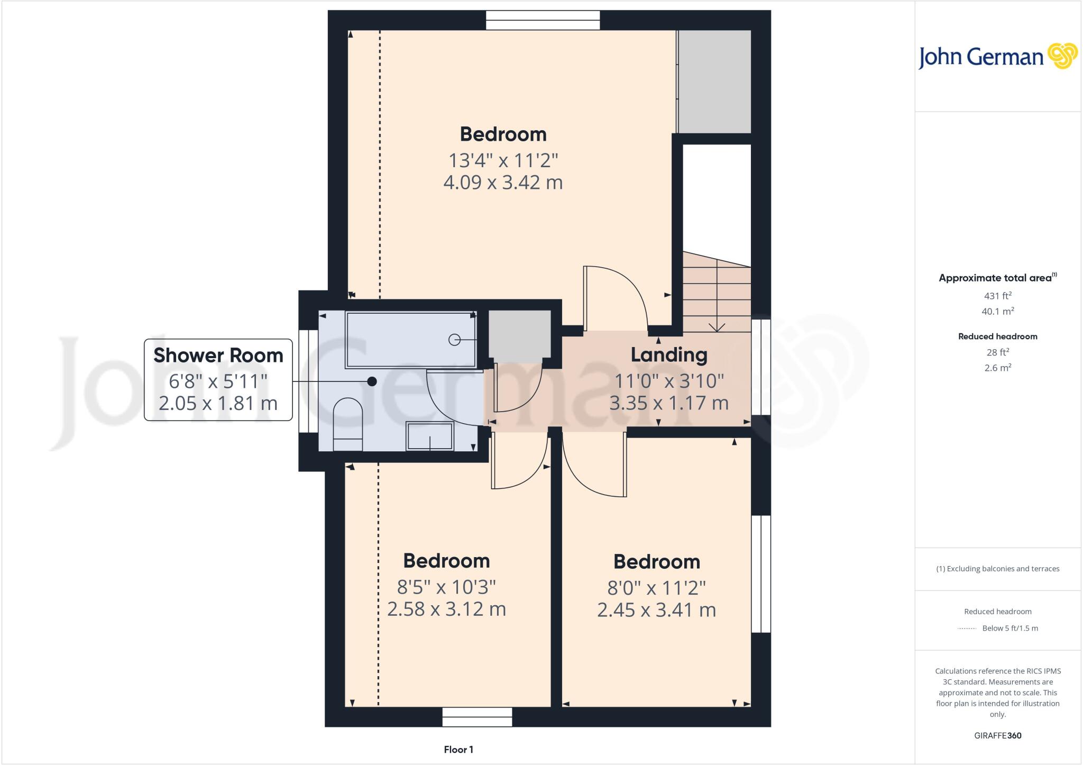Summary - Willow Poole Lane, Sutton Bonington LE12 5NN
3 bed 1 bath Detached
Private garden, large driveway and village convenience for family life.
Three double bedrooms, flexible family layout
Set in sought-after Sutton Bonington, this three double-bedroom detached home combines village convenience with a private, south-west facing garden and generous off-street parking. The layout includes an L-shaped lounge/dining room, separate snug, spacious kitchen and a modern ground-floor shower room plus a ground-floor W.C., making it well suited to young families, professional couples or downsizers seeking low-maintenance living.
The house is presented neutrally throughout and benefits from a single garage plus a driveway that fits three vehicles in tandem. Constructed in the late 1960s–1970s with filled cavity walls and double glazing installed before 2002, the property sits on a decent plot with mature borders and a paved patio that captures afternoon/evening sun.
Buyers should note practical considerations: broadband speeds are reported slow, glazing is older double glazing (pre-2002), and there is one shower room serving three double bedrooms. Heating is by mains gas boiler and radiators with some electric underfloor heating; the EPC is band C and the property is freehold. Proximity to the village centre, primary school, university campus and good commuter links to Loughborough and the M1 are strong local benefits.
This home offers straightforward, comfortable accommodation with scope for targeted updating where desired — ideal for those who value a private garden, easy parking and a village location with excellent transport connections.
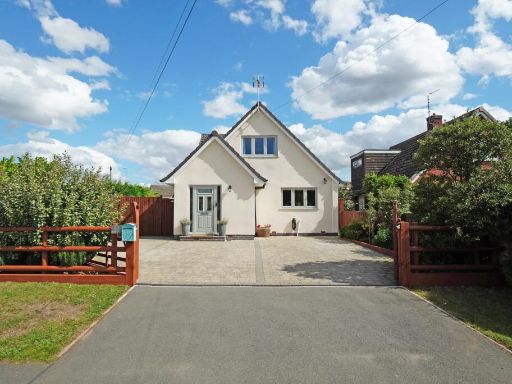 3 bedroom detached house for sale in Park Lane, Sutton Bonington, LE12 — £465,000 • 3 bed • 2 bath • 1594 ft²
3 bedroom detached house for sale in Park Lane, Sutton Bonington, LE12 — £465,000 • 3 bed • 2 bath • 1594 ft²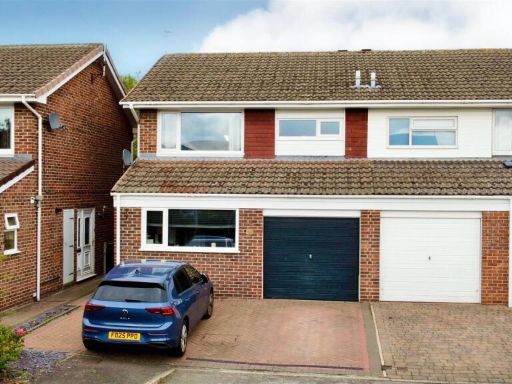 3 bedroom semi-detached house for sale in Charnwood Fields, Sutton Bonington, Loughborough, LE12 — £284,000 • 3 bed • 1 bath • 1082 ft²
3 bedroom semi-detached house for sale in Charnwood Fields, Sutton Bonington, Loughborough, LE12 — £284,000 • 3 bed • 1 bath • 1082 ft²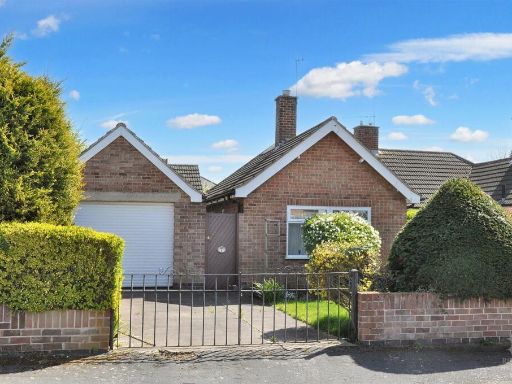 2 bedroom semi-detached bungalow for sale in Shepherds Close, Sutton Bonington, LE12 — £269,500 • 2 bed • 1 bath • 907 ft²
2 bedroom semi-detached bungalow for sale in Shepherds Close, Sutton Bonington, LE12 — £269,500 • 2 bed • 1 bath • 907 ft²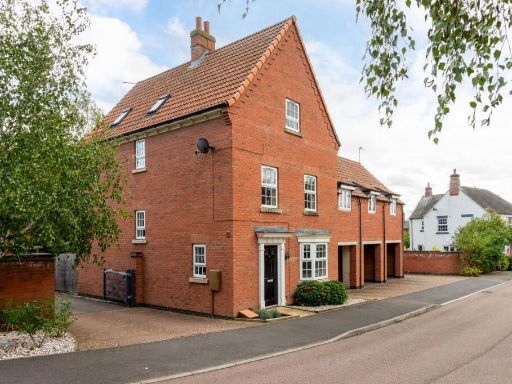 4 bedroom town house for sale in Rectory Close, Sutton Bonington, LE12 — £450,000 • 4 bed • 3 bath • 1670 ft²
4 bedroom town house for sale in Rectory Close, Sutton Bonington, LE12 — £450,000 • 4 bed • 3 bath • 1670 ft²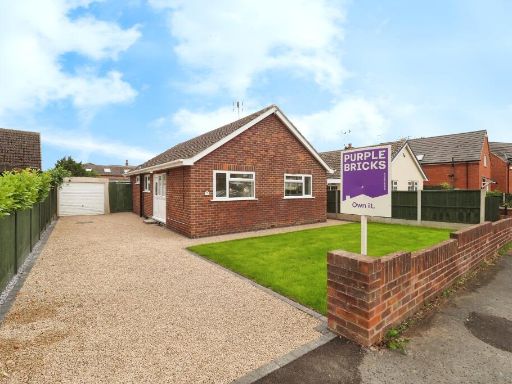 2 bedroom detached bungalow for sale in Orchard Close, Loughborough, LE12 — £299,995 • 2 bed • 1 bath • 699 ft²
2 bedroom detached bungalow for sale in Orchard Close, Loughborough, LE12 — £299,995 • 2 bed • 1 bath • 699 ft²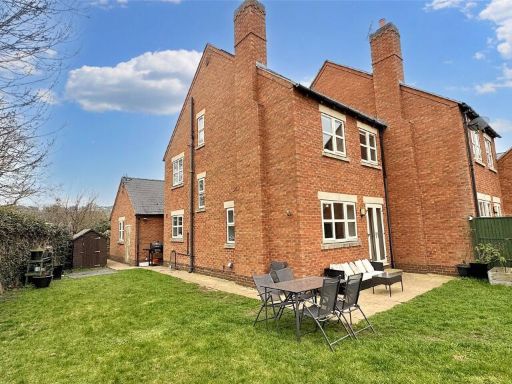 4 bedroom semi-detached house for sale in Pasture Close, Sutton Bonington, Loughborough, LE12 — £399,950 • 4 bed • 2 bath • 1468 ft²
4 bedroom semi-detached house for sale in Pasture Close, Sutton Bonington, Loughborough, LE12 — £399,950 • 4 bed • 2 bath • 1468 ft²