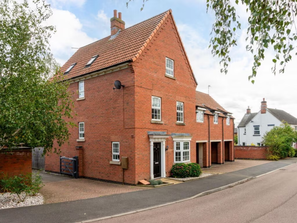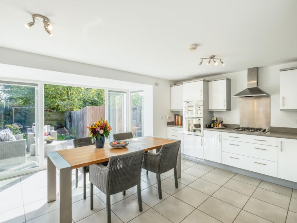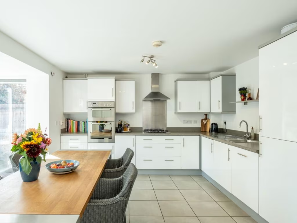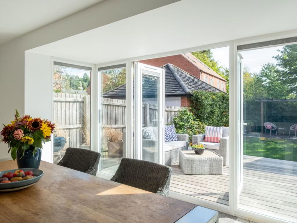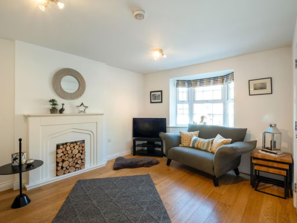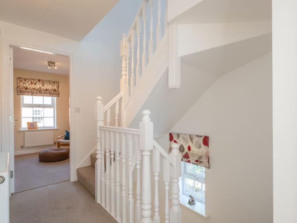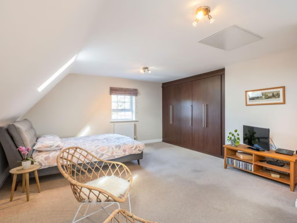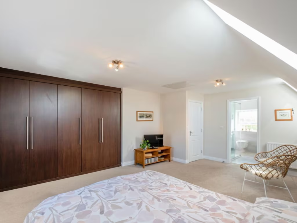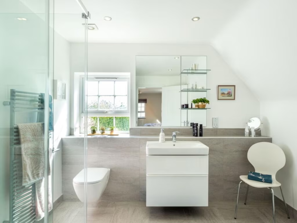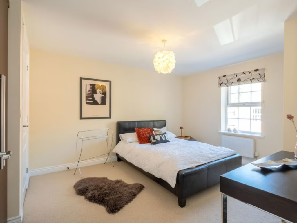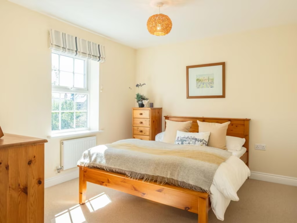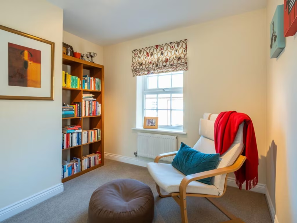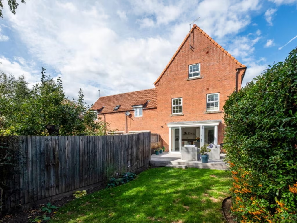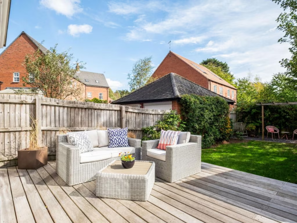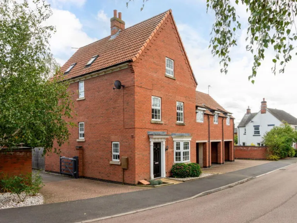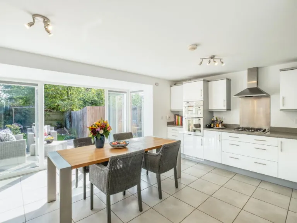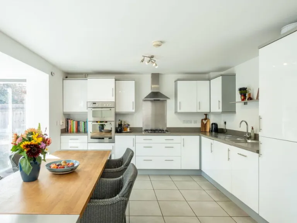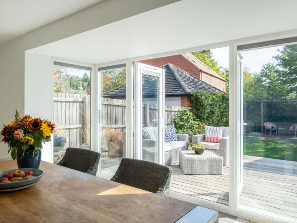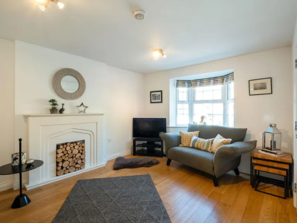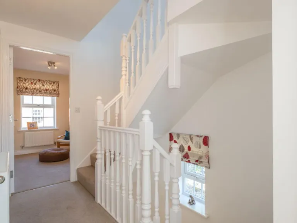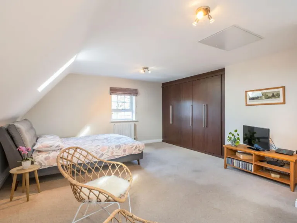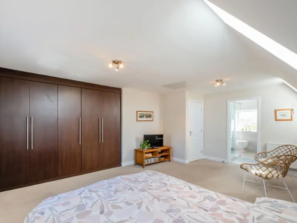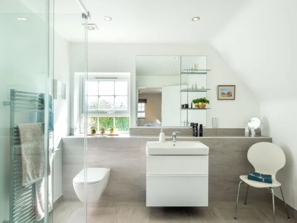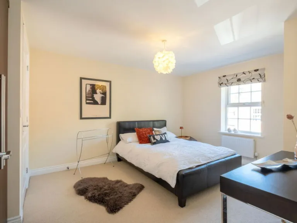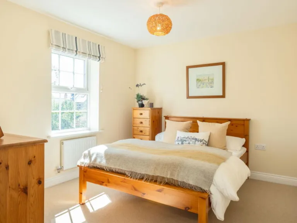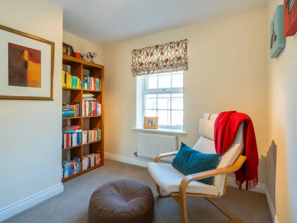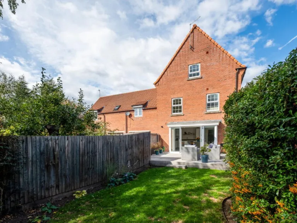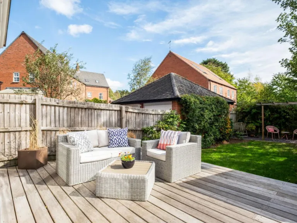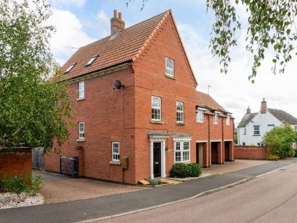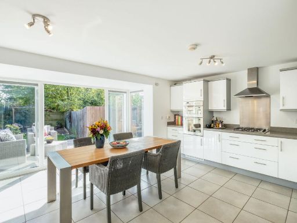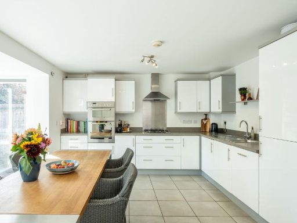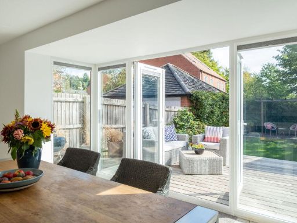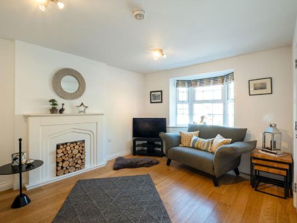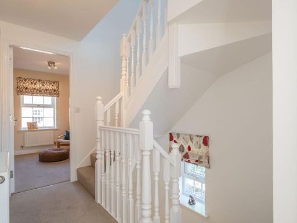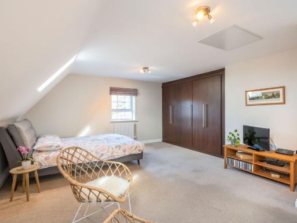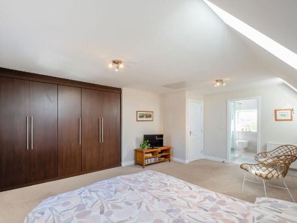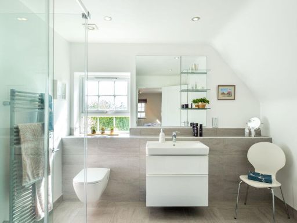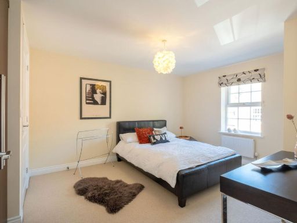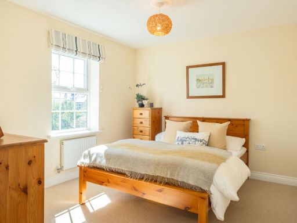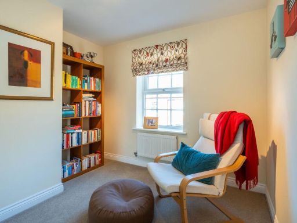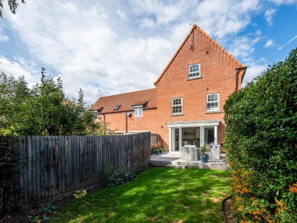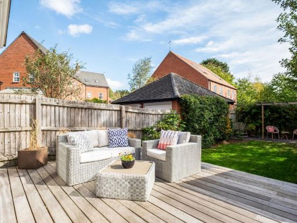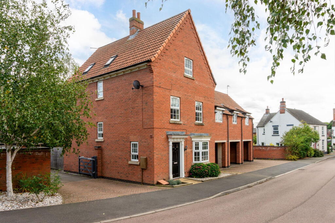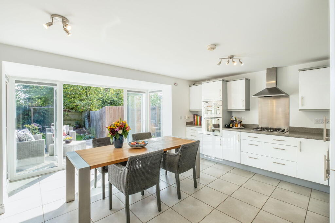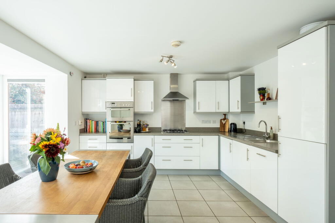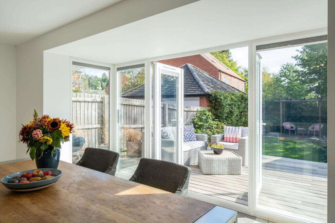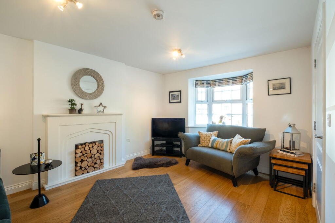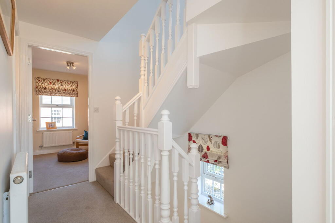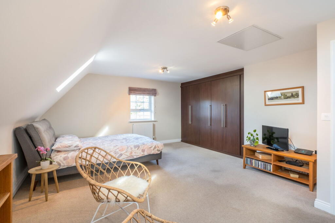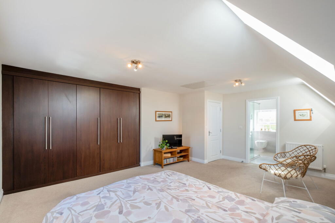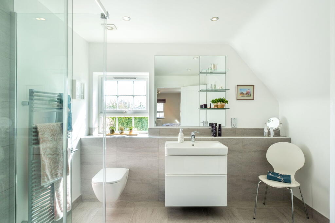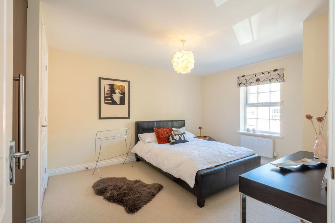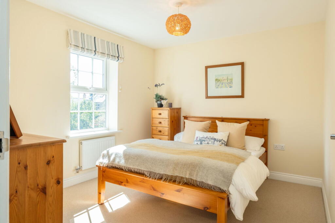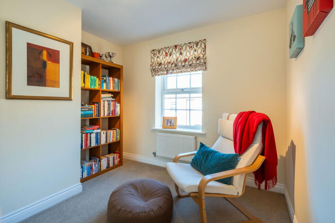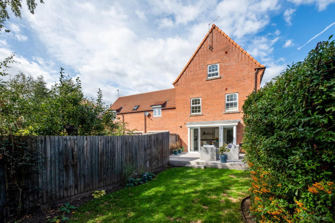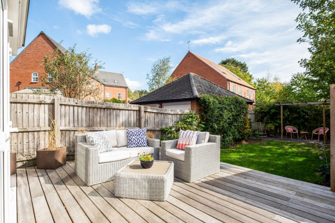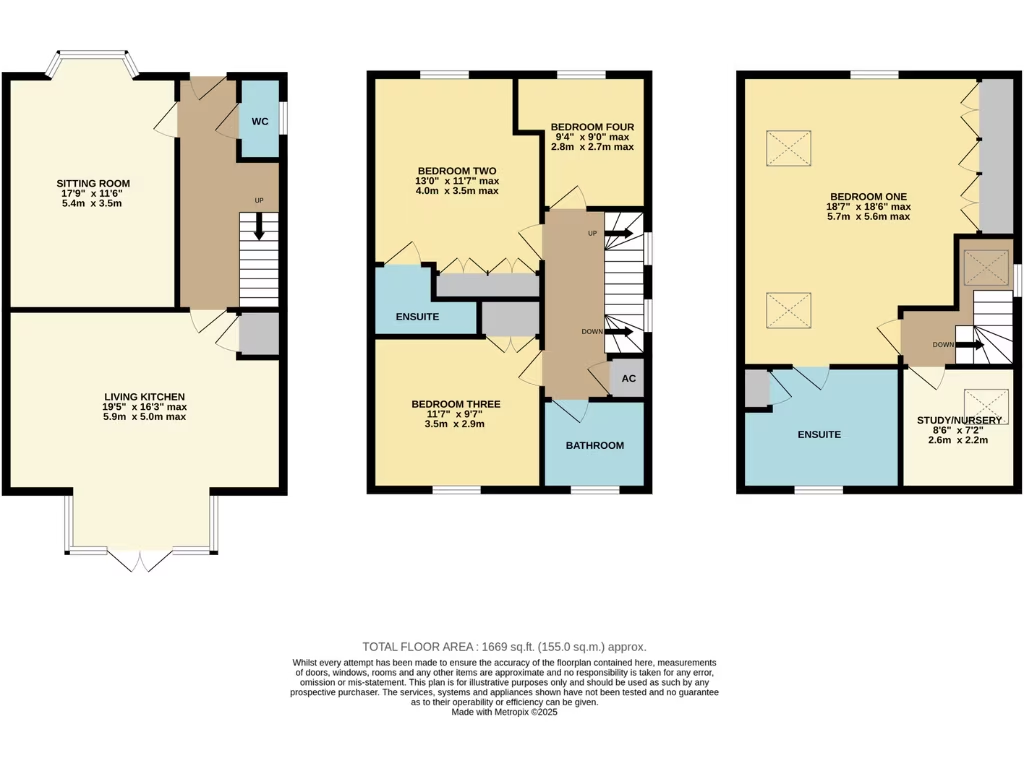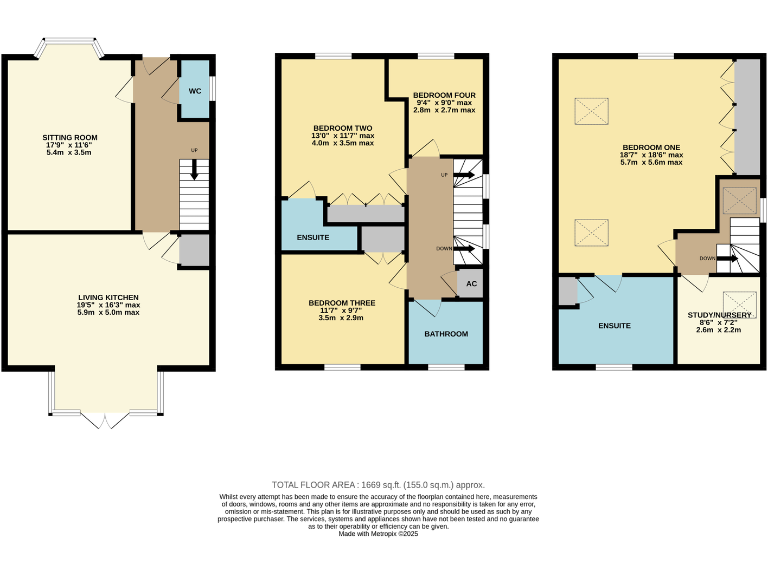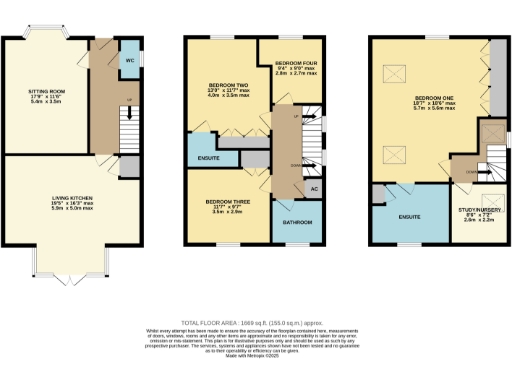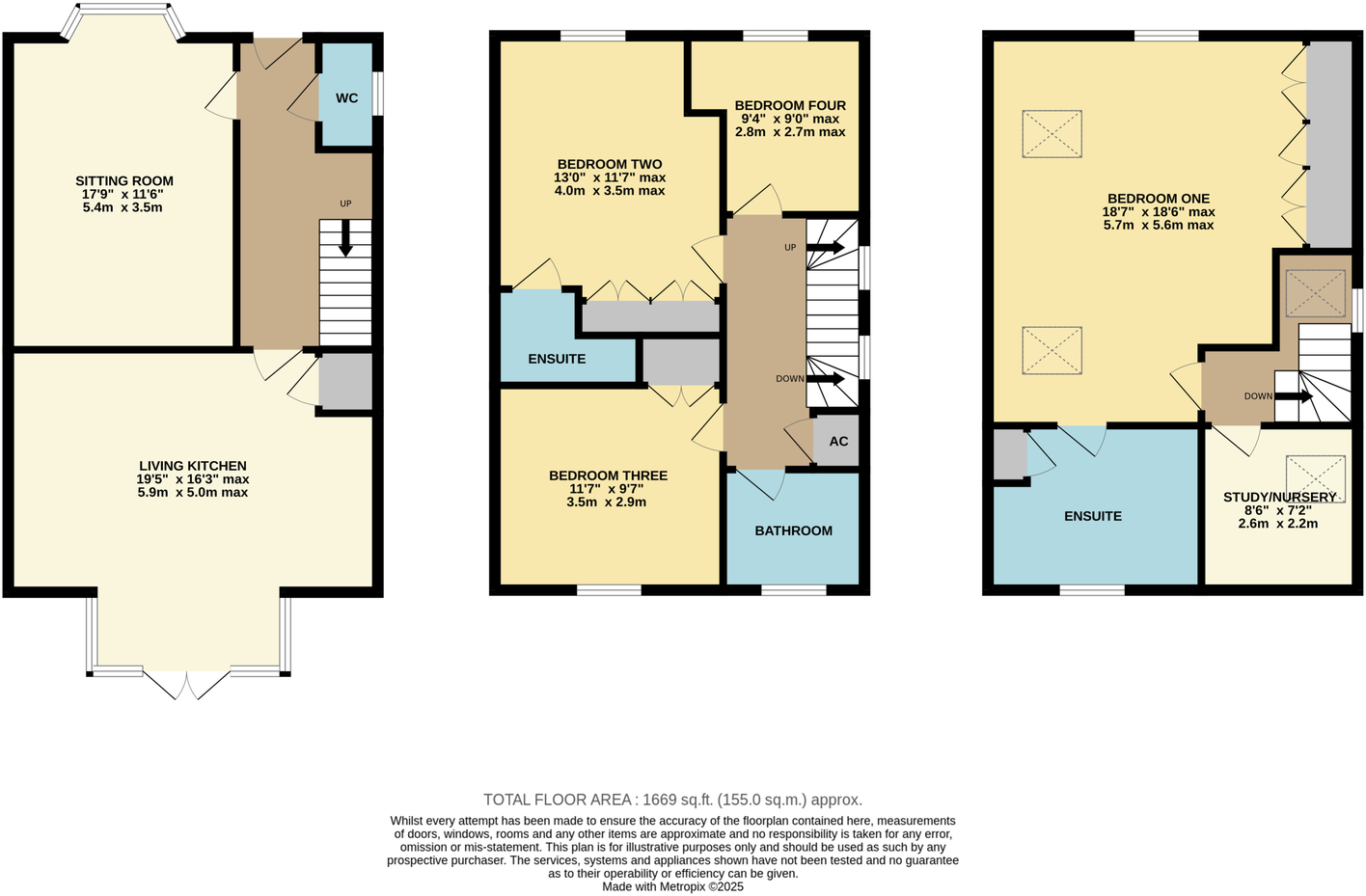Summary - Rectory Close, Sutton Bonington LE12 5PJ
4 bed 3 bath Town House
Spacious family living with excellent light and village convenience.
South-facing landscaped garden with hardwood deck and pergola seating area.
This three-storey David Wilson family home, built in 2010, offers light-filled, flexible living across roughly 1,670 sq ft. The ground-floor living kitchen with box bay and glazed doors opens onto a south-facing, landscaped garden and hardwood deck — ideal for everyday family life and summer entertaining.
Accommodation spans three floors with four spacious bedrooms, three bathrooms and a dedicated study/nursery. The principal suite occupies the whole second floor with a dressing area, lounge space and an upgraded en-suite. A bay-fronted sitting room provides a more formal reception alongside practical family spaces.
Practical strengths include off-street parking for two vehicles under a coach-house-style carport, double glazing, mains gas central heating and an EPC rating of B. The house sits in a quiet cul-de-sac close to village amenities, a well-regarded primary school and good regional transport links to Loughborough, Nottingham and East Midlands Parkway.
Notable points to check: the carport is sold on a separate lease (125 years from 2009), the rear plot is relatively small and low-maintenance rather than expansive, and council tax sits in Band E (above average). Broadband speeds are average; mobile signal is excellent. Overall this is a well-maintained, modern family home that balances comfortable living with sensible running costs and modest outdoor upkeep.
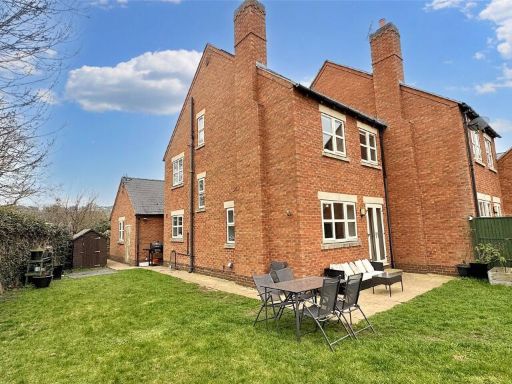 4 bedroom semi-detached house for sale in Pasture Close, Sutton Bonington, Loughborough, LE12 — £399,950 • 4 bed • 2 bath • 1468 ft²
4 bedroom semi-detached house for sale in Pasture Close, Sutton Bonington, Loughborough, LE12 — £399,950 • 4 bed • 2 bath • 1468 ft²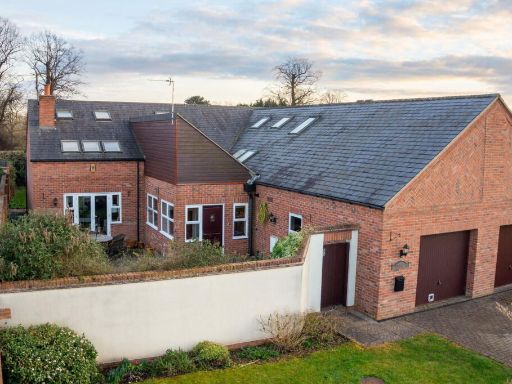 4 bedroom barn conversion for sale in Chestnuts Close, Sutton Bonington, LE12 — £575,000 • 4 bed • 4 bath • 2283 ft²
4 bedroom barn conversion for sale in Chestnuts Close, Sutton Bonington, LE12 — £575,000 • 4 bed • 4 bath • 2283 ft²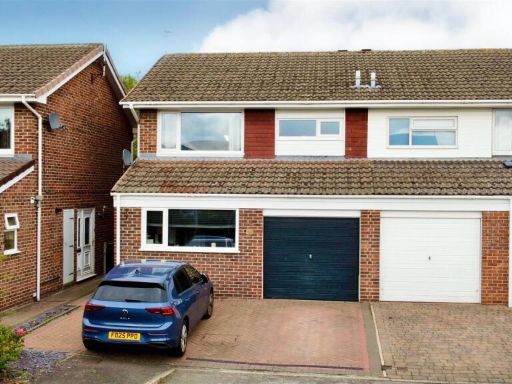 3 bedroom semi-detached house for sale in Charnwood Fields, Sutton Bonington, Loughborough, LE12 — £284,000 • 3 bed • 1 bath • 1082 ft²
3 bedroom semi-detached house for sale in Charnwood Fields, Sutton Bonington, Loughborough, LE12 — £284,000 • 3 bed • 1 bath • 1082 ft²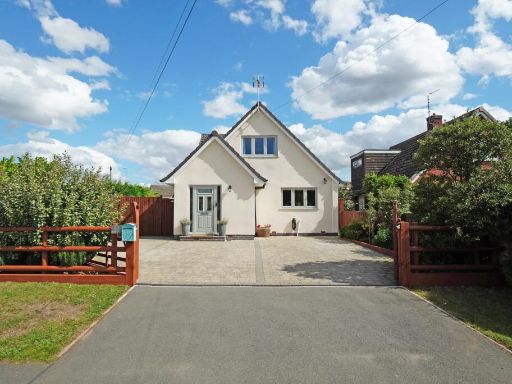 3 bedroom detached house for sale in Park Lane, Sutton Bonington, LE12 — £465,000 • 3 bed • 2 bath • 1594 ft²
3 bedroom detached house for sale in Park Lane, Sutton Bonington, LE12 — £465,000 • 3 bed • 2 bath • 1594 ft²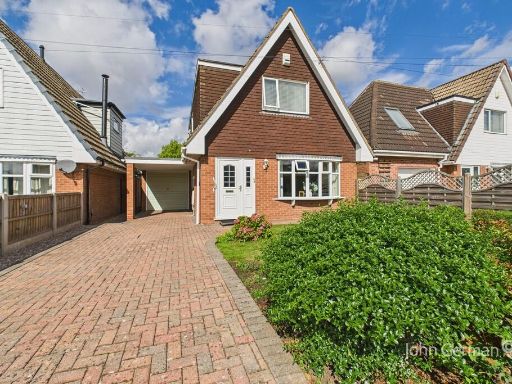 3 bedroom detached house for sale in Willow Poole Lane, Sutton Bonington, LE12 — £350,000 • 3 bed • 1 bath • 1140 ft²
3 bedroom detached house for sale in Willow Poole Lane, Sutton Bonington, LE12 — £350,000 • 3 bed • 1 bath • 1140 ft²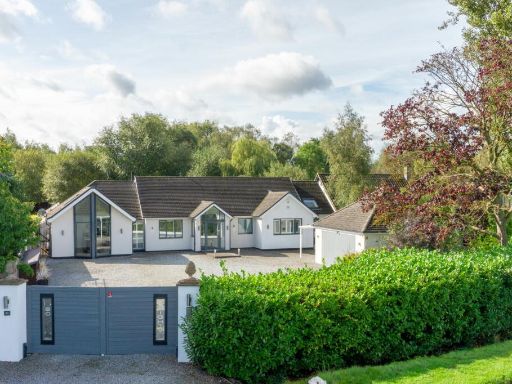 3 bedroom detached bungalow for sale in Melton Lane, Sutton Bonington, LE12 — £825,000 • 3 bed • 2 bath • 2500 ft²
3 bedroom detached bungalow for sale in Melton Lane, Sutton Bonington, LE12 — £825,000 • 3 bed • 2 bath • 2500 ft²