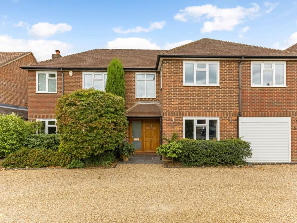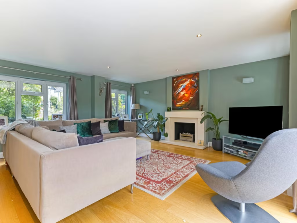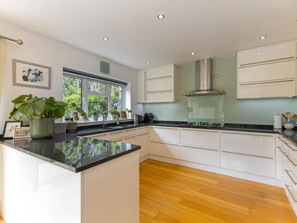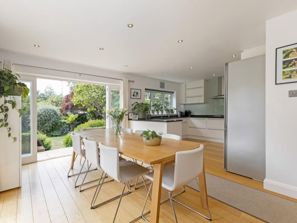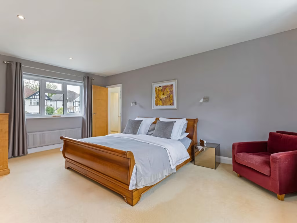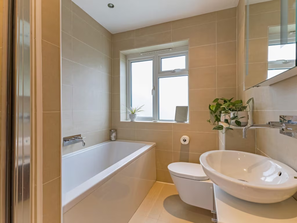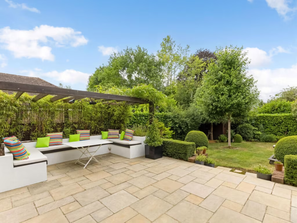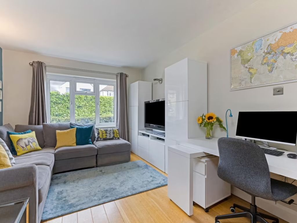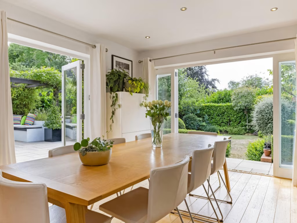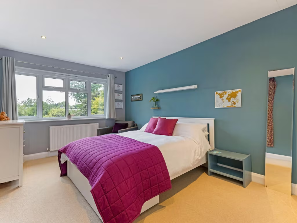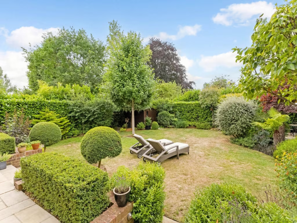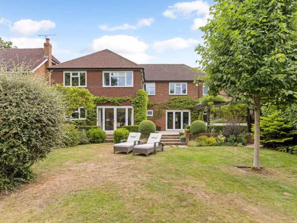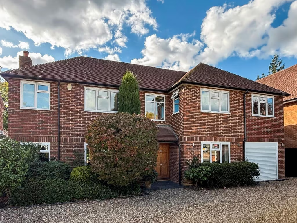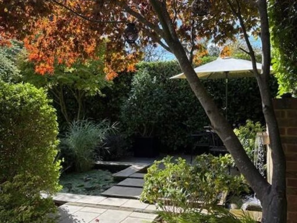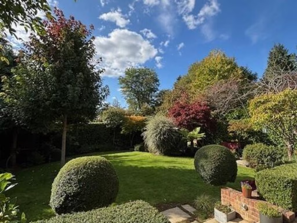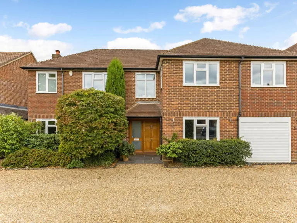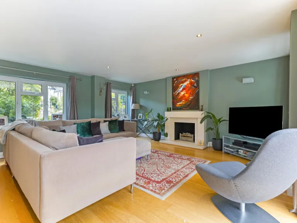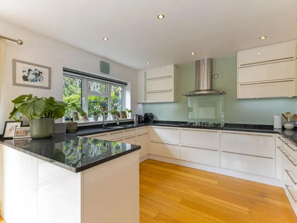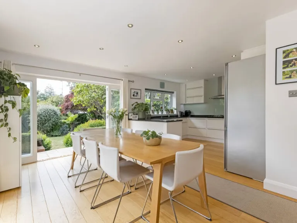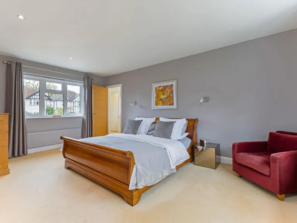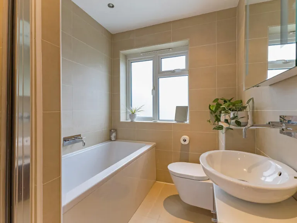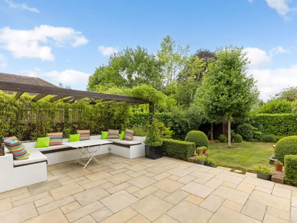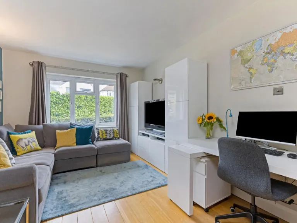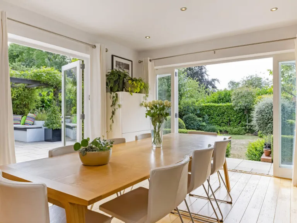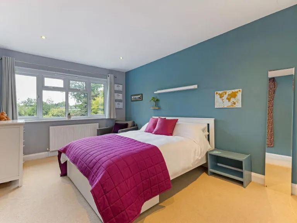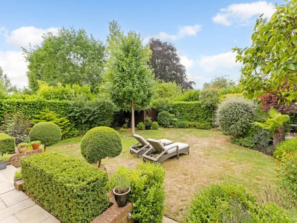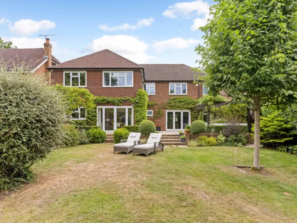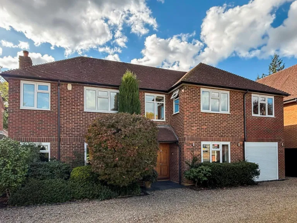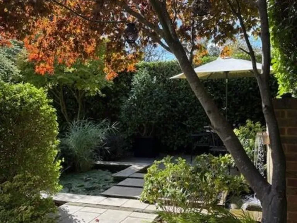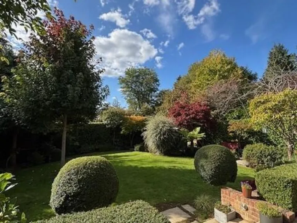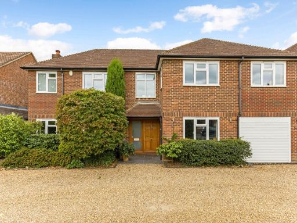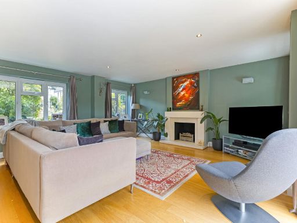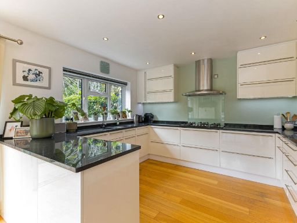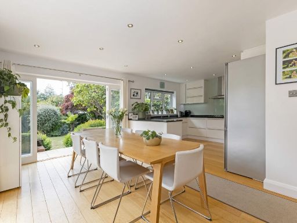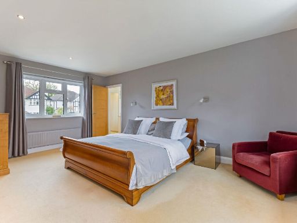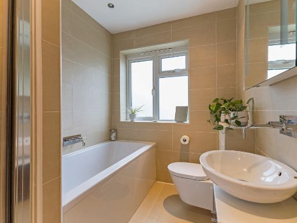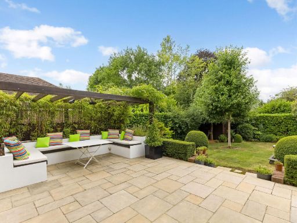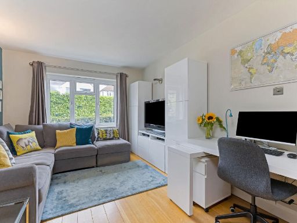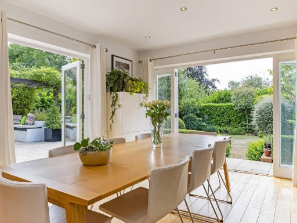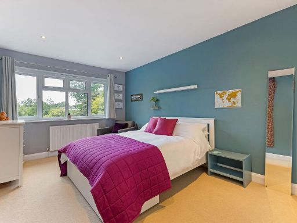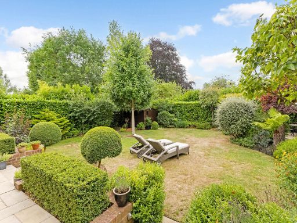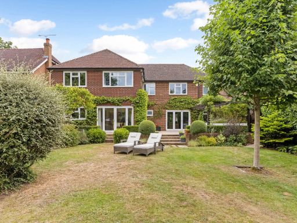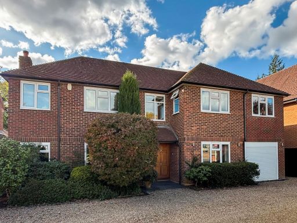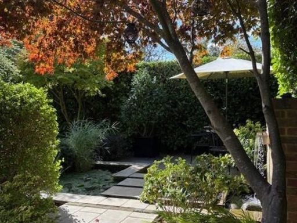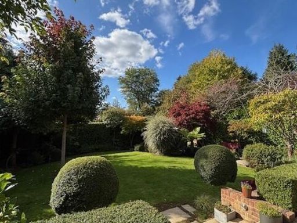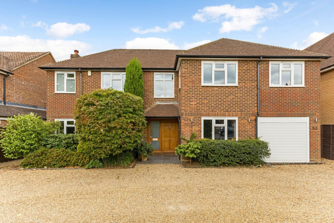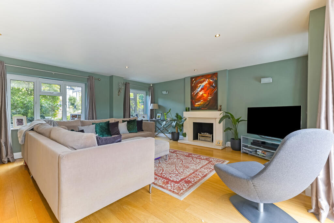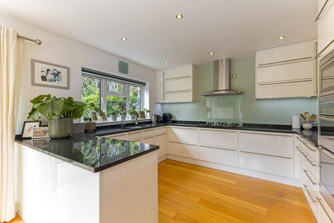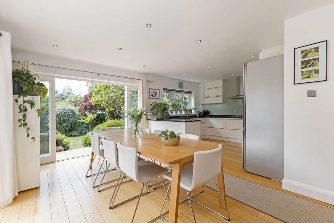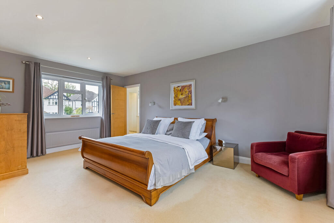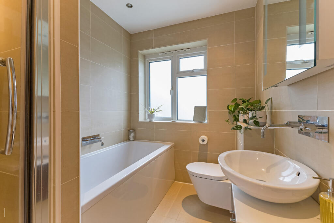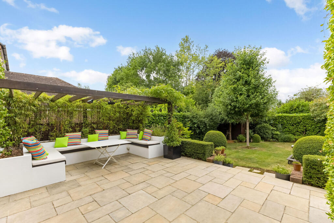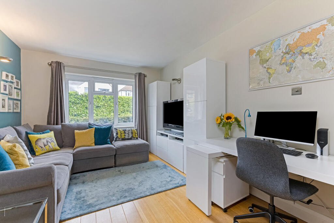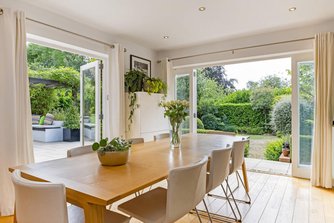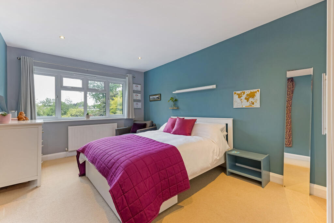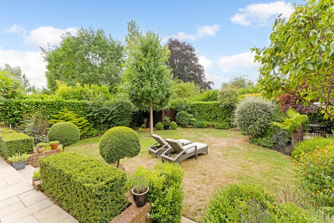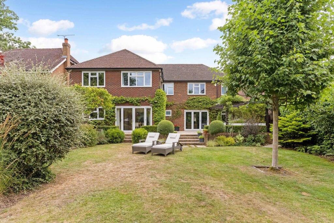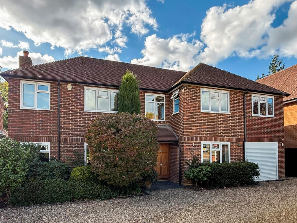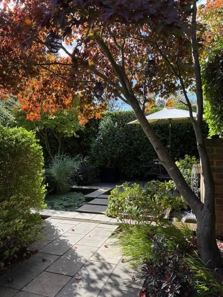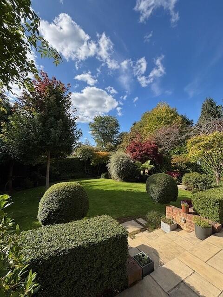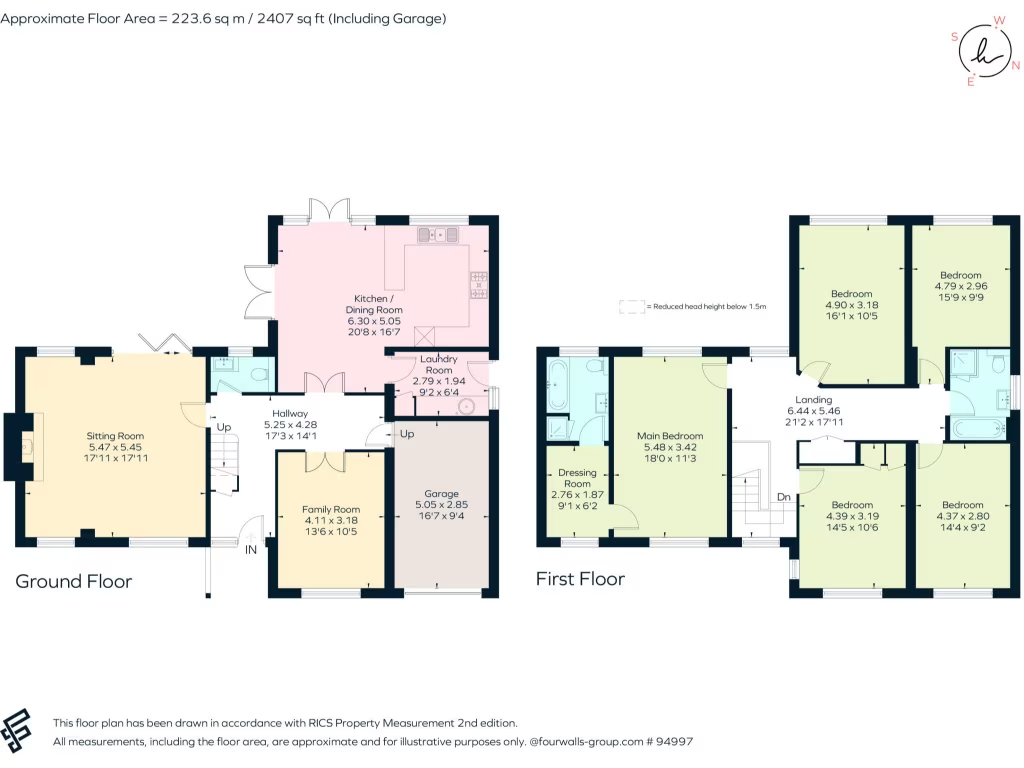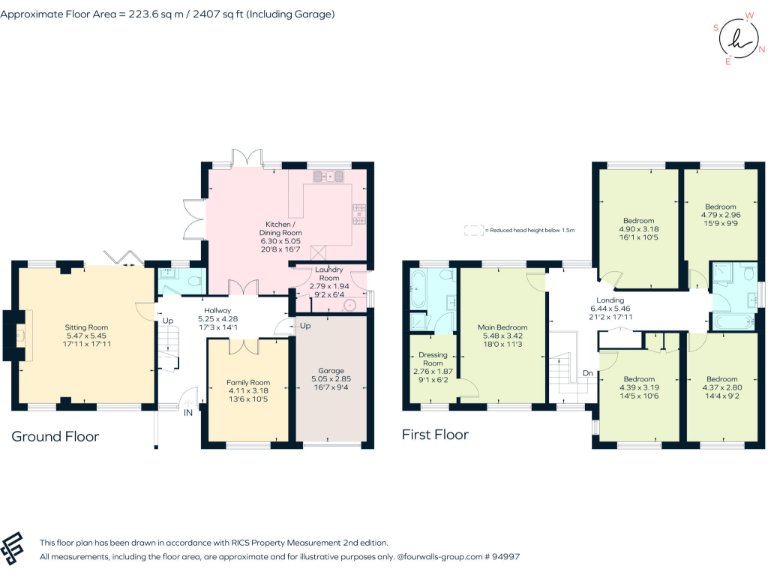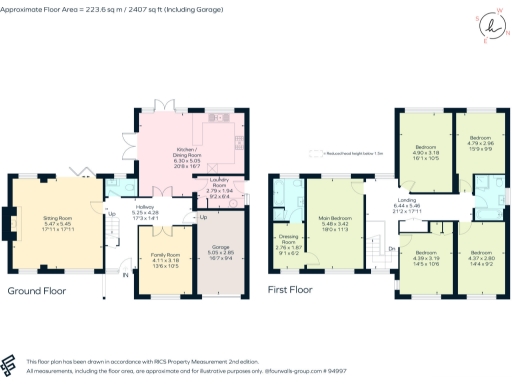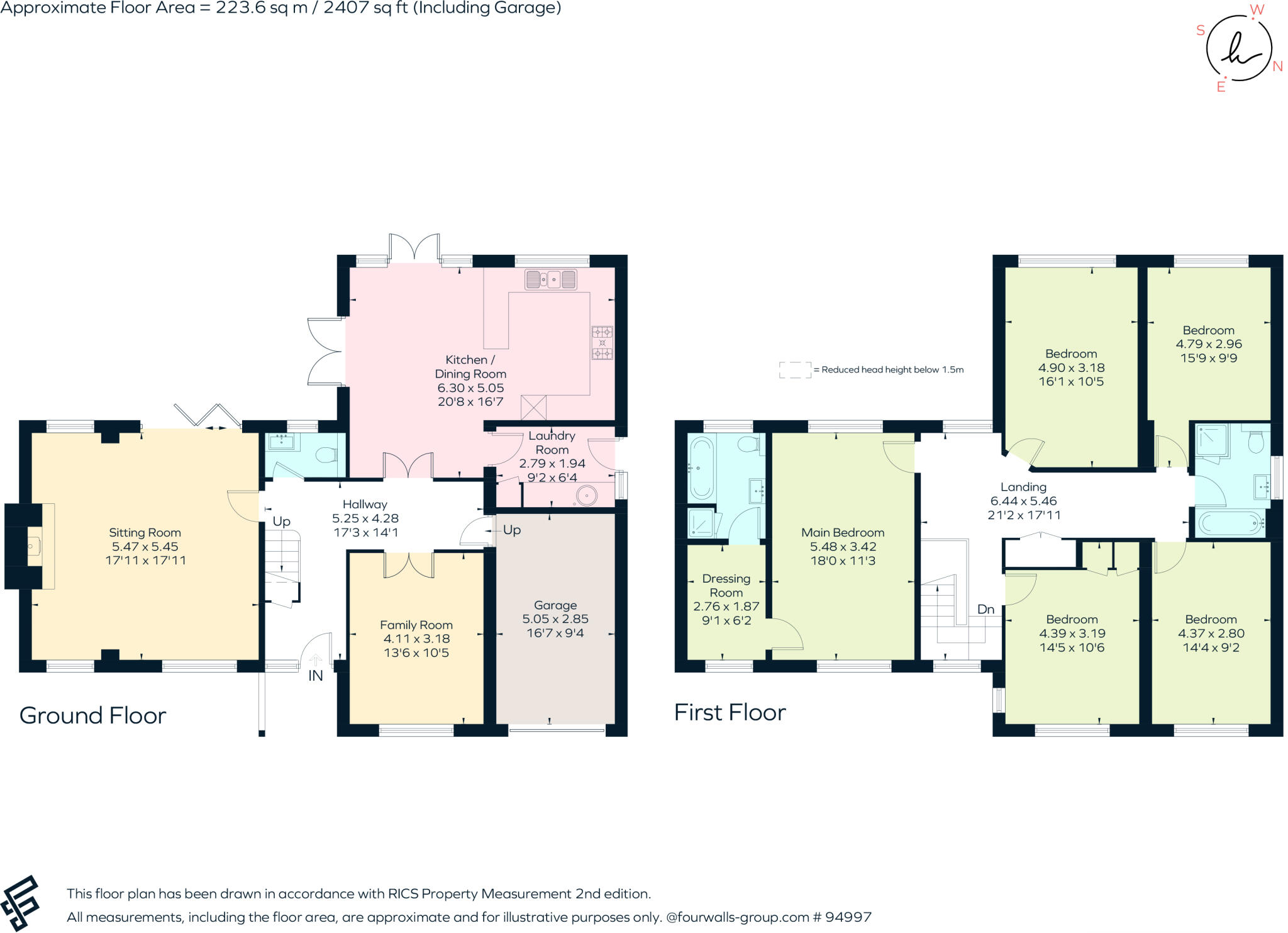Summary - 53 BEAUMONT AVENUE ST. ALBANS AL1 4TT
5 bed 2 bath Detached
Large garden, strong schools and fast commuter links to central London.
5 double bedrooms with dressing room and en-suite to principal bedroom|Two reception rooms plus large kitchen/dining and laundry room|West-facing landscaped garden, extensive terrace and pergola|Carriage driveway, ample parking and integral garage|Only two bathrooms for five bedrooms may need alteration|Built 1983–1990; some windows pre-2002 may need updating|Freehold on a large plot in very affluent, low-crime area|Council tax rated expensive — factor higher running costs
This substantial five-bedroom detached house on Beaumont Avenue sits on a large plot in one of St Albans’ most desirable suburbs. The house offers generous living space across multiple levels, including a double-aspect principal bedroom with dressing room and en-suite, a large kitchen/dining room, and two reception rooms that flow to a wide terrace and west-facing landscaped garden — ideal for family entertaining.
Practical strengths include a carriage driveway with ample parking, a garage, laundry room, and convenient ground-floor guest WC. Transport links are strong for commuters, with fast trains to central London and easy motorway access. Several highly rated primary and secondary schools are within reach, making this well-suited to families.
Buyers should note the property dates from the 1980s with double glazing installed prior to 2002; some windows and internal elements may be due for updating. There are only two bathrooms for five double bedrooms, which could require reconfiguration for larger families. Council tax is described as expensive — budget accordingly.
Overall this is a roomy, well-located family home with attractive outdoor space and good commuter links. It offers scope for personalization and selective modernisation to suit contemporary family living and to add future value.
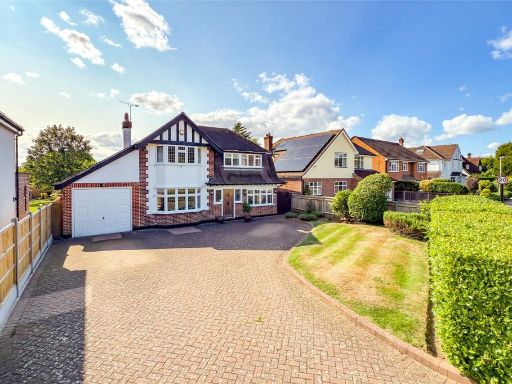 4 bedroom detached house for sale in Beaumont Avenue, St Albans, Hertfordshire, AL1 — £2,000,000 • 4 bed • 1 bath • 2118 ft²
4 bedroom detached house for sale in Beaumont Avenue, St Albans, Hertfordshire, AL1 — £2,000,000 • 4 bed • 1 bath • 2118 ft²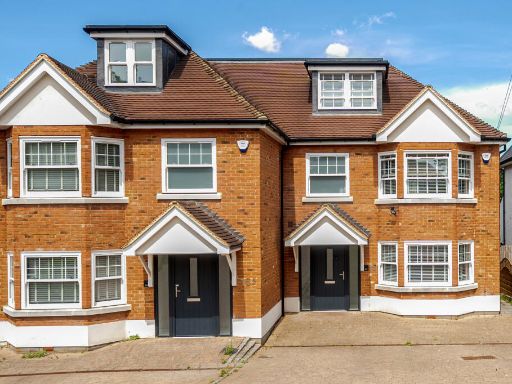 5 bedroom semi-detached house for sale in Mile House Lane, St. Albans, AL1 — £1,200,000 • 5 bed • 3 bath • 2333 ft²
5 bedroom semi-detached house for sale in Mile House Lane, St. Albans, AL1 — £1,200,000 • 5 bed • 3 bath • 2333 ft²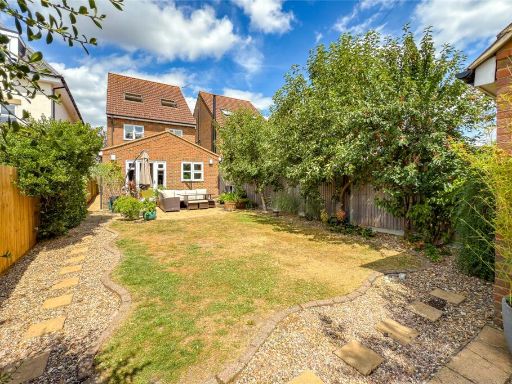 4 bedroom detached house for sale in Hatfield Road, St. Albans, Hertfordshire, AL4 — £1,050,000 • 4 bed • 2 bath • 1724 ft²
4 bedroom detached house for sale in Hatfield Road, St. Albans, Hertfordshire, AL4 — £1,050,000 • 4 bed • 2 bath • 1724 ft²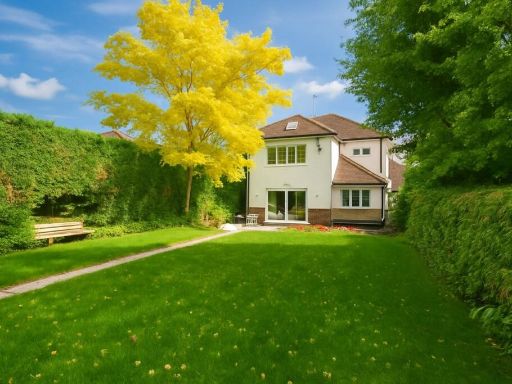 5 bedroom detached house for sale in Charmouth Road, St. Albans, AL1 — £1,950,000 • 5 bed • 4 bath • 1952 ft²
5 bedroom detached house for sale in Charmouth Road, St. Albans, AL1 — £1,950,000 • 5 bed • 4 bath • 1952 ft²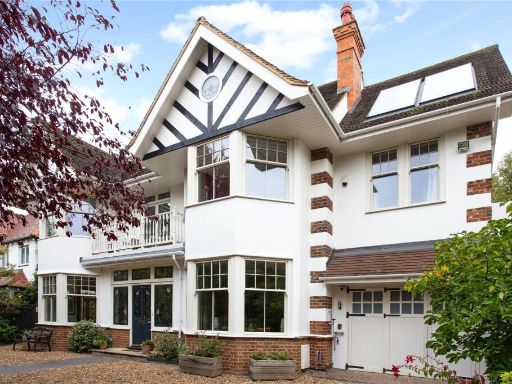 6 bedroom detached house for sale in York Road, St. Albans, AL1 — £2,750,000 • 6 bed • 6 bath • 5447 ft²
6 bedroom detached house for sale in York Road, St. Albans, AL1 — £2,750,000 • 6 bed • 6 bath • 5447 ft²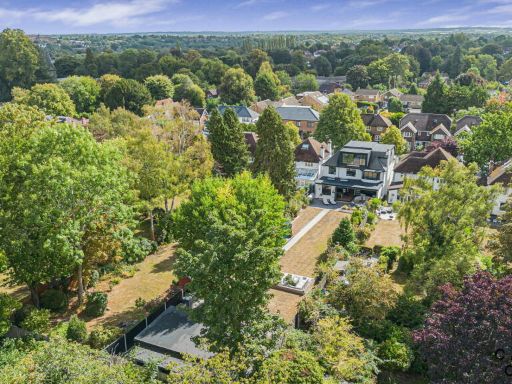 5 bedroom detached house for sale in Watford Road, St Albans, AL1 — £2,300,000 • 5 bed • 4 bath • 3981 ft²
5 bedroom detached house for sale in Watford Road, St Albans, AL1 — £2,300,000 • 5 bed • 4 bath • 3981 ft²