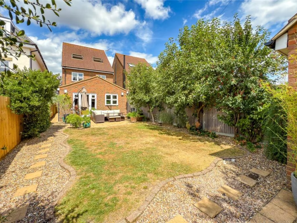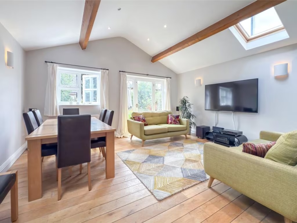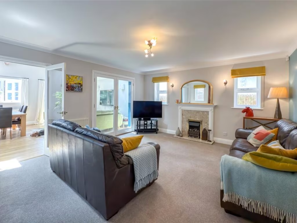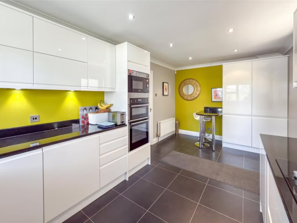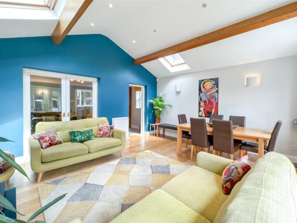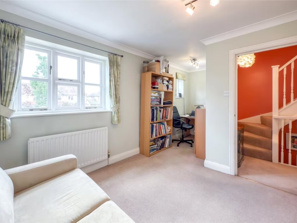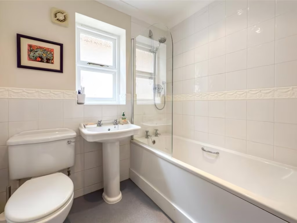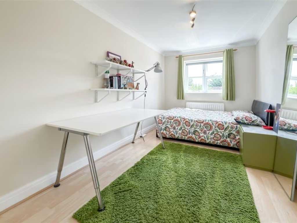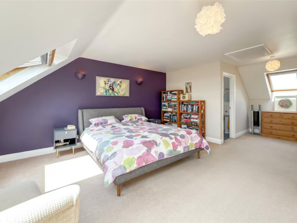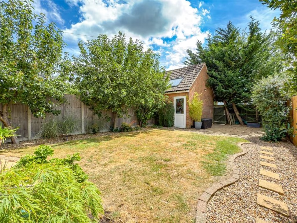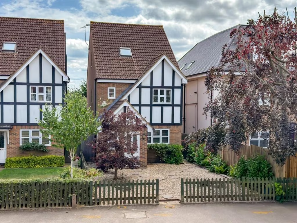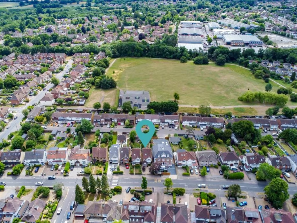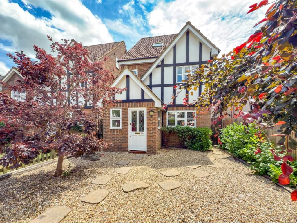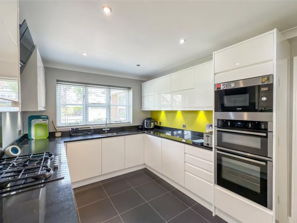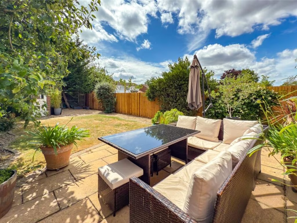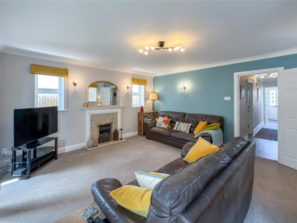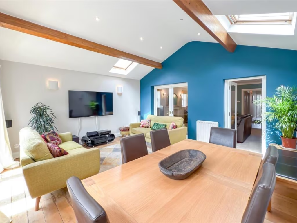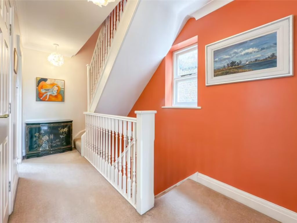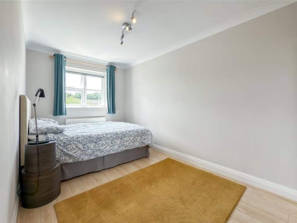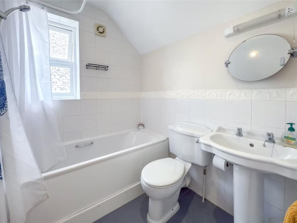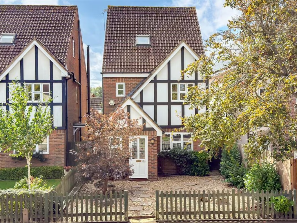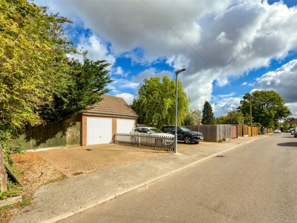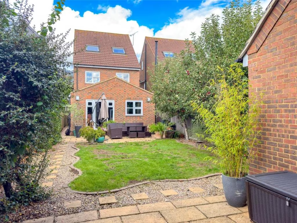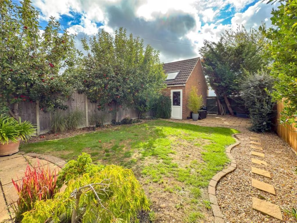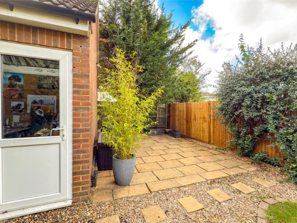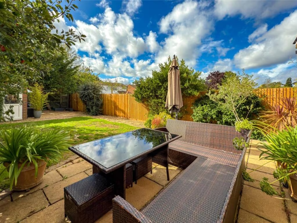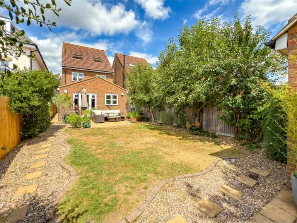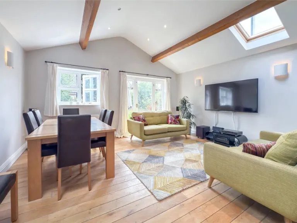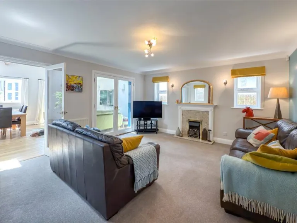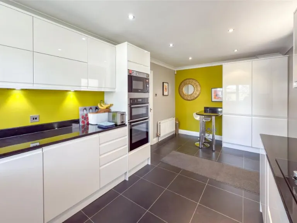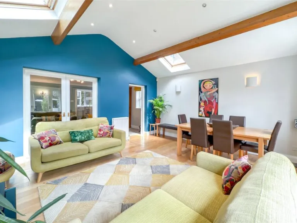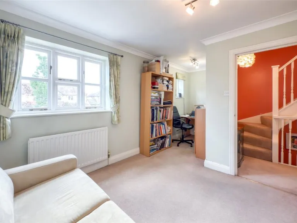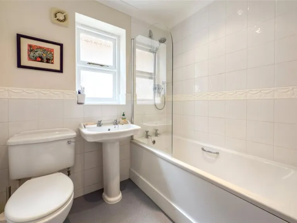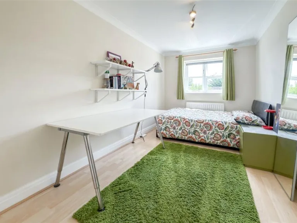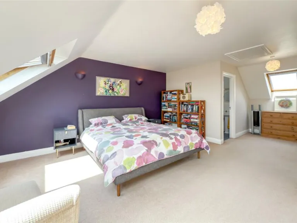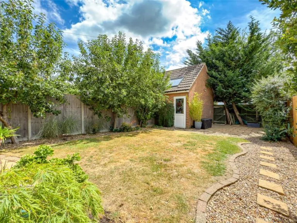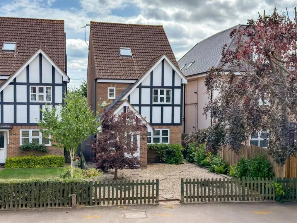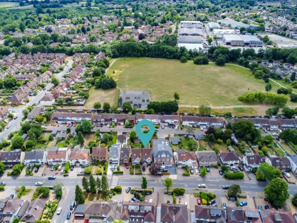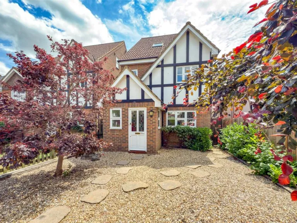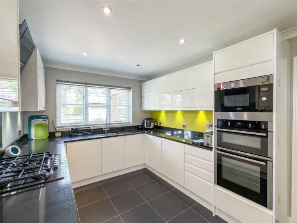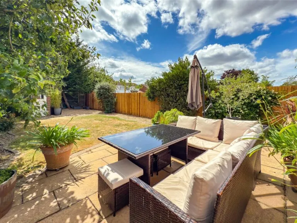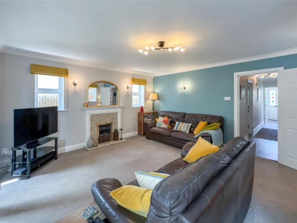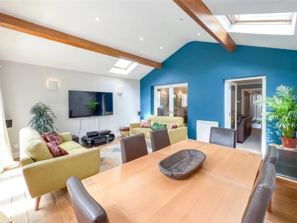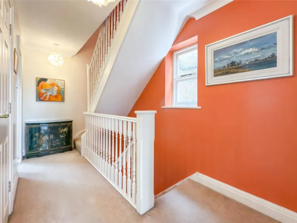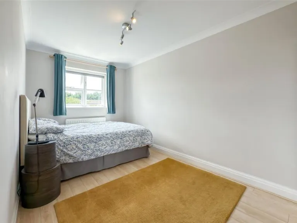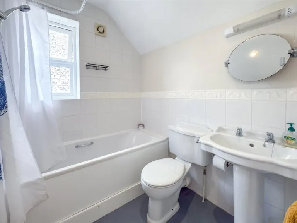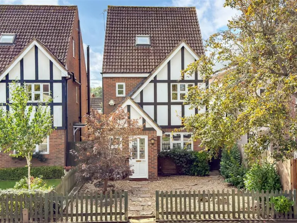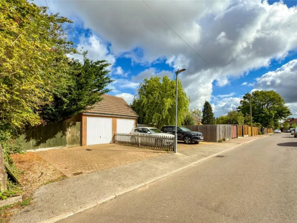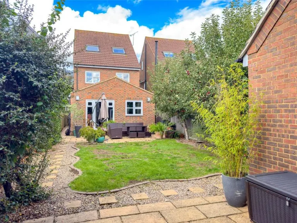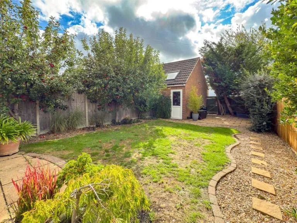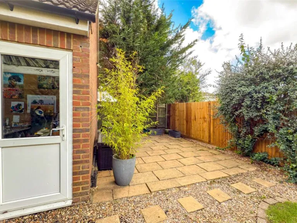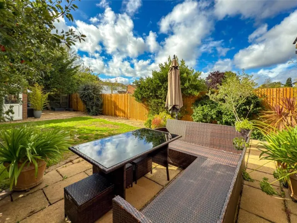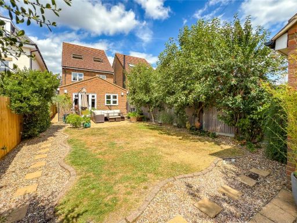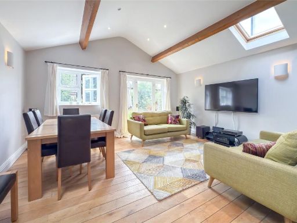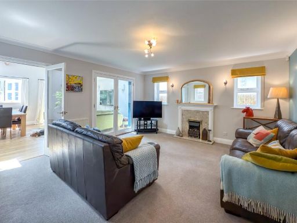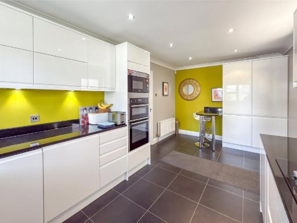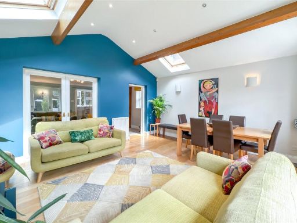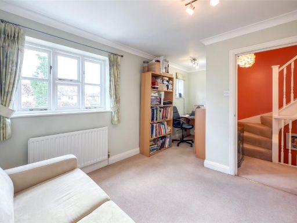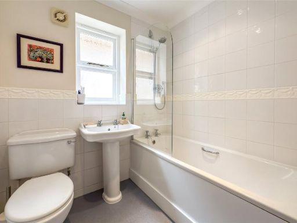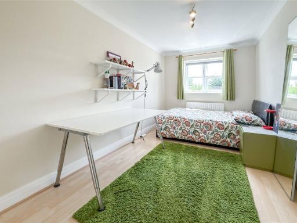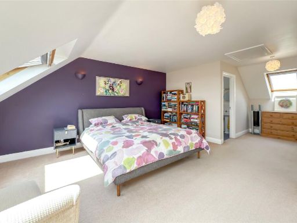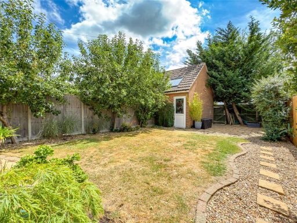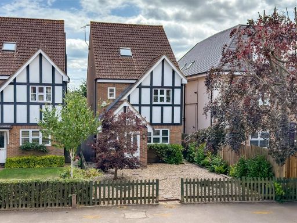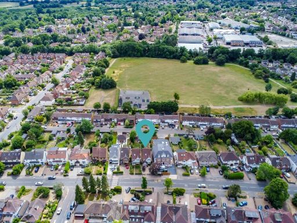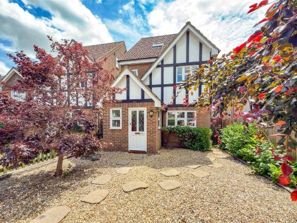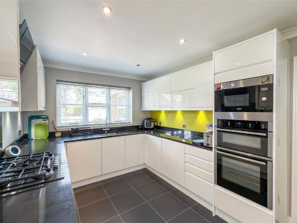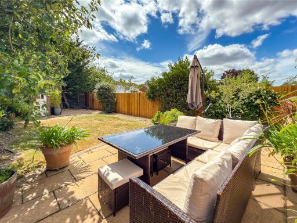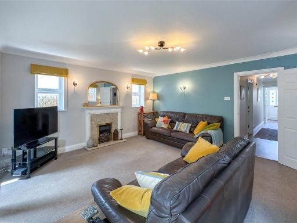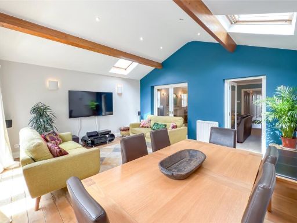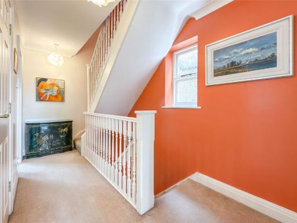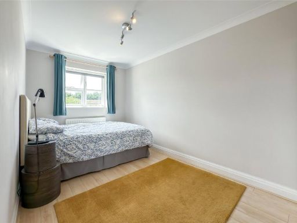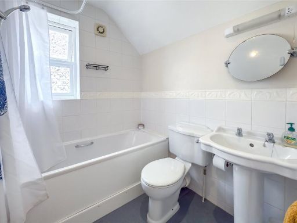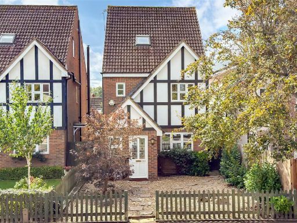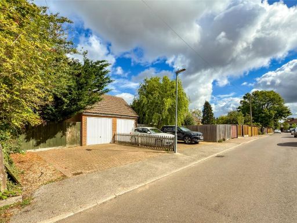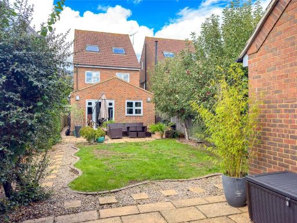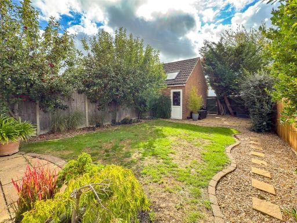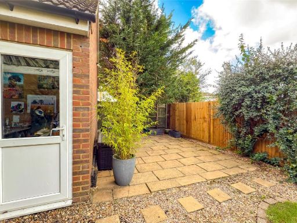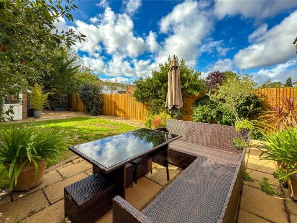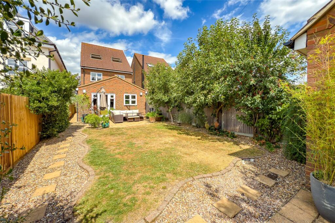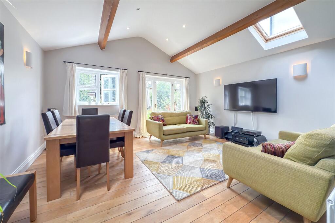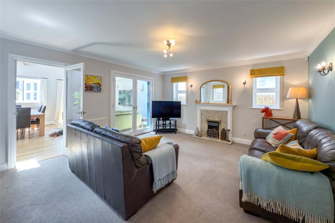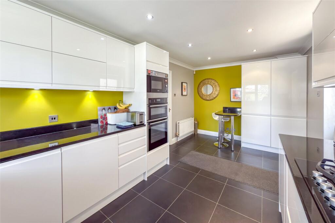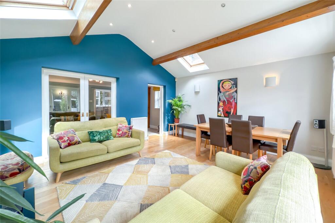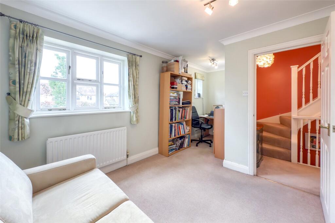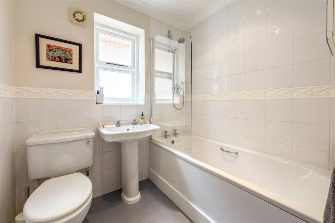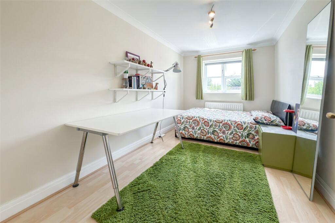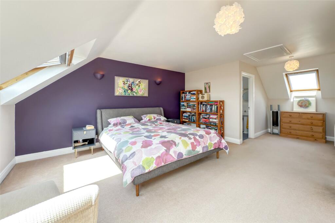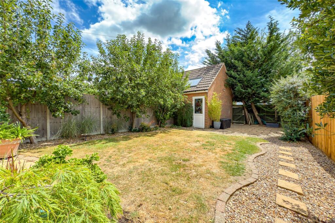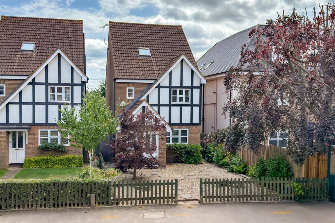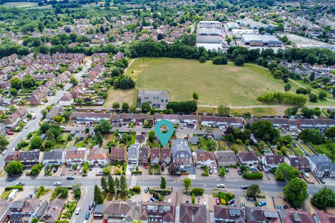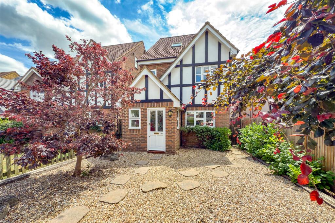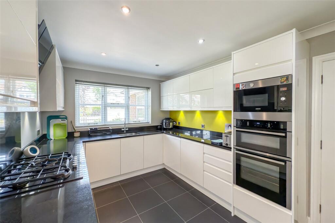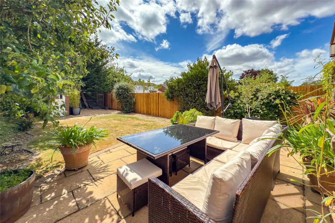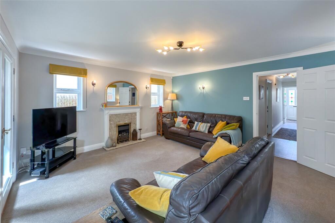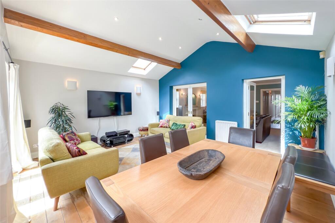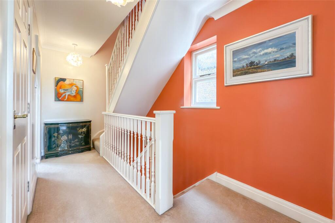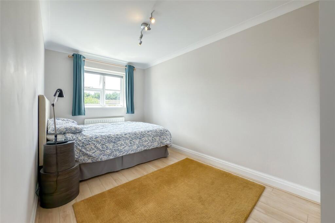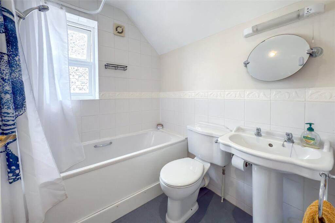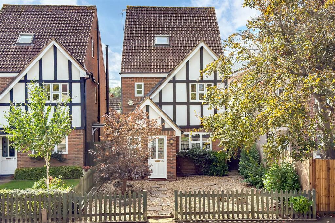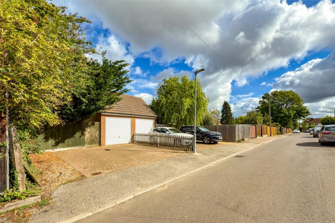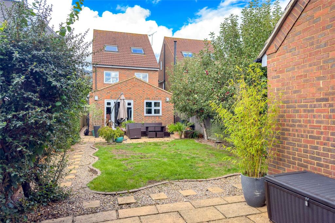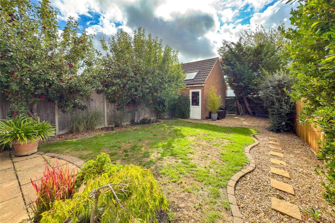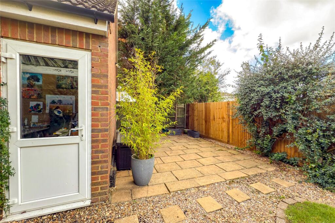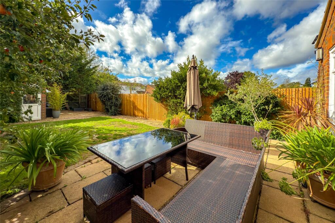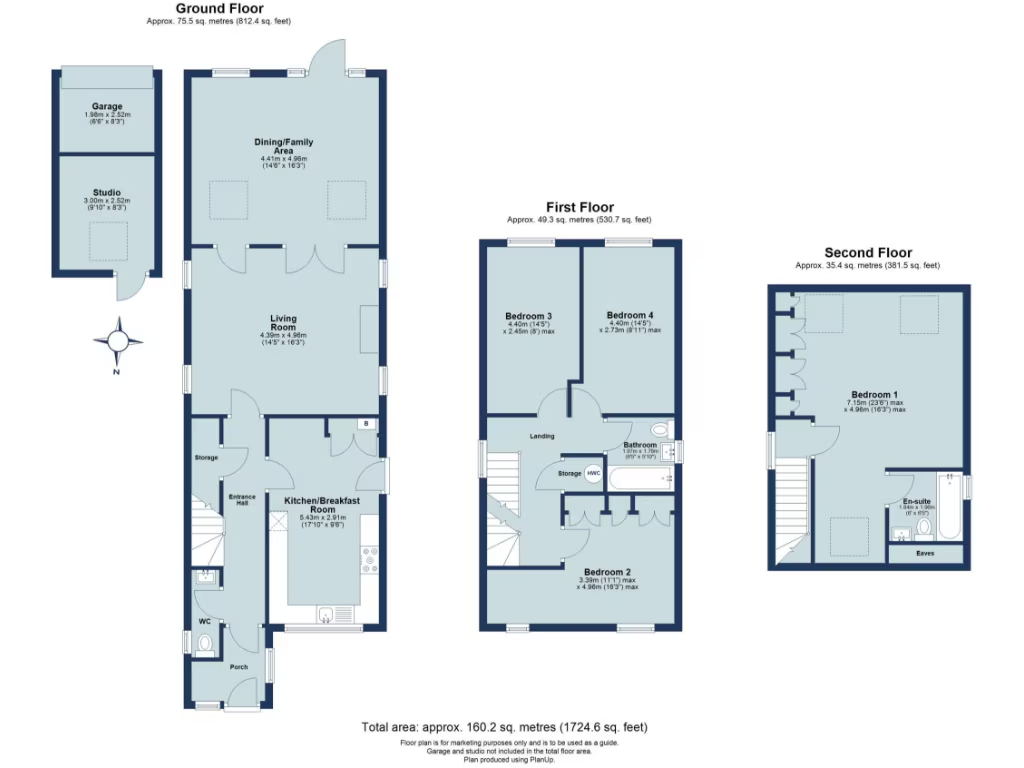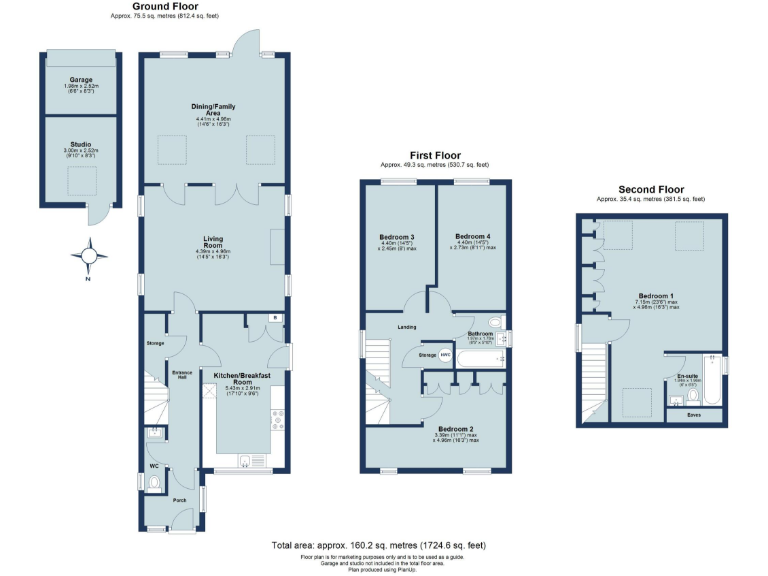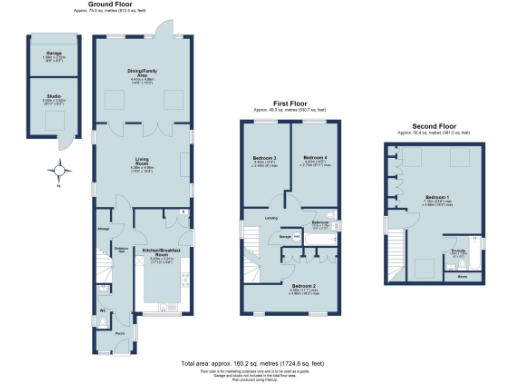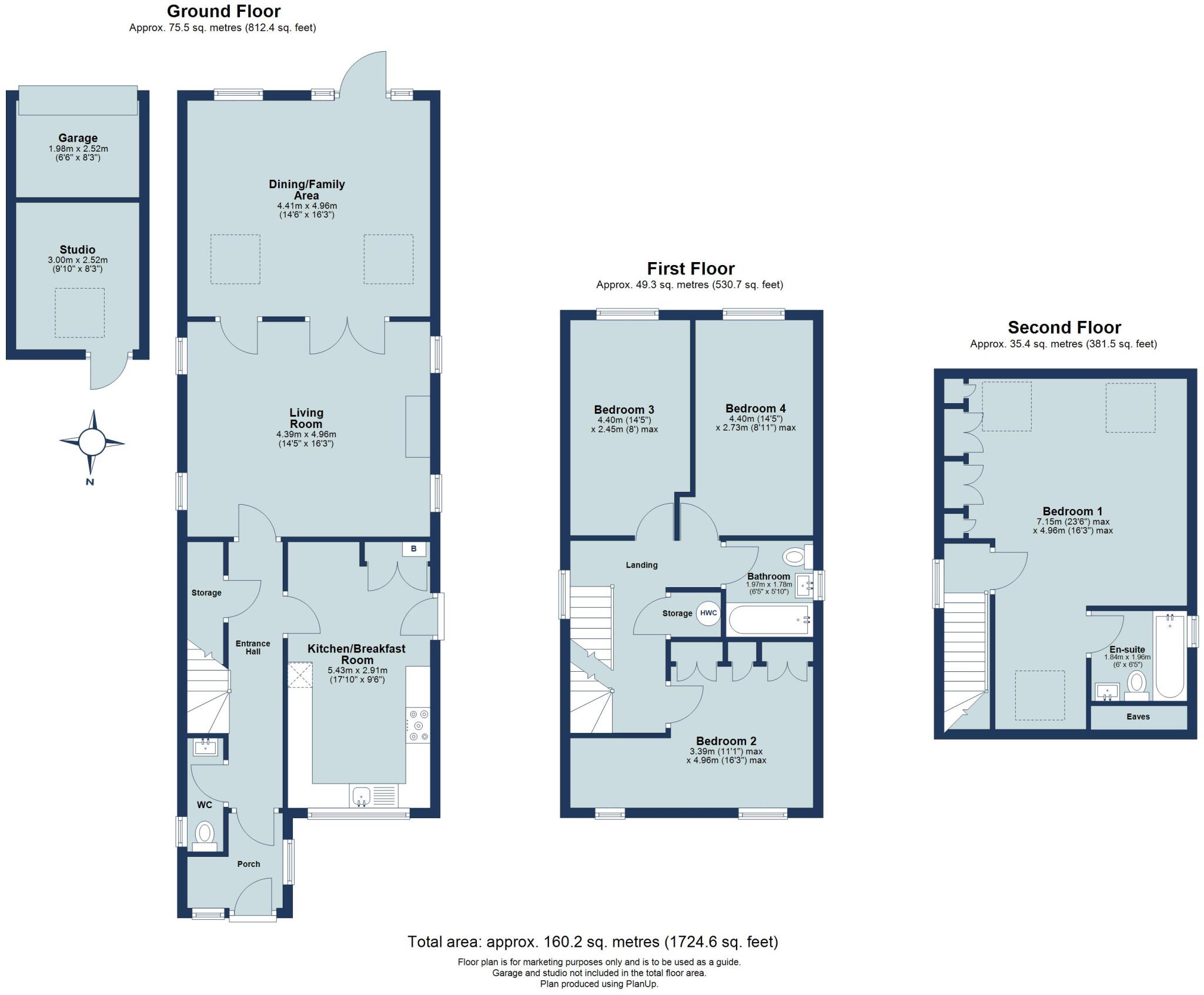Summary - 384 HATFIELD ROAD ST ALBANS AL4 0DU
4 bed 2 bath Detached
Light-filled, school-close four-bedroom house with garden and parking.
Four double bedrooms including spacious second-floor principal with ensuite
Vaulted open-plan living/dining with skylight and exposed beams
Modern kitchen/breakfast room; versatile separate reception/studio space
Private rear garden, patio and mature trees; decent plot size
Off-street parking for up to three cars; partially converted garage
Built 1930–1949 with solid brick walls; likely no wall insulation
Double glazing present but install date unknown — upgrade possible
Council tax rated quite expensive; factor running costs and improvements
Set within a sought-after St Albans neighbourhood and a short walk from Beaumont School, this four-bedroom detached house combines period charm with recent contemporary upgrades. The home offers bright, flexible living across three floors — a vaulted open-plan living and dining area with exposed beams and skylight, a modern kitchen/breakfast room, and a spacious second-floor principal bedroom with ensuite. The garden and patio create a private outdoor space for children and year-round entertaining.
Practical family features include off-street parking for up to three cars, a garage with partial conversion that could serve as storage or a home office, and easy access to local parks, colleges and commuter links into central London. The property’s 1,724 sq ft layout provides clear scope for family living, homework zones and separate reception spaces.
Notable considerations are factual and important for long-term budgeting: the house was built circa 1930–1949 with solid brick walls likely without cavity insulation, and double glazing install dates are unknown. Council tax is described as quite expensive. These points mean buyers should factor potential insulation or energy-efficiency improvements into their plans.
Overall, this is a roomy, well-located family home that blends character and contemporary living. It will suit buyers seeking excellent local schools, outdoor space and commuter convenience, while those planning energy upgrades or further refurbishment have strong scope to add value.
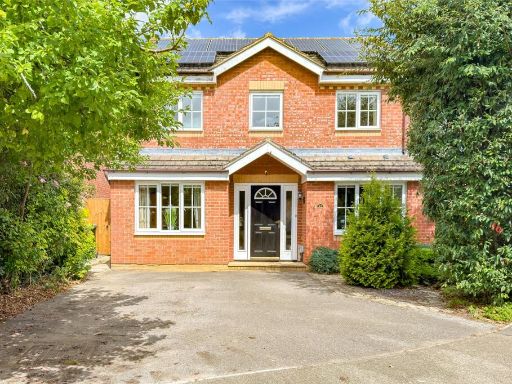 4 bedroom detached house for sale in Wynches Farm Drive, St. Albans, Hertfordshire, AL4 — £975,000 • 4 bed • 2 bath • 1490 ft²
4 bedroom detached house for sale in Wynches Farm Drive, St. Albans, Hertfordshire, AL4 — £975,000 • 4 bed • 2 bath • 1490 ft²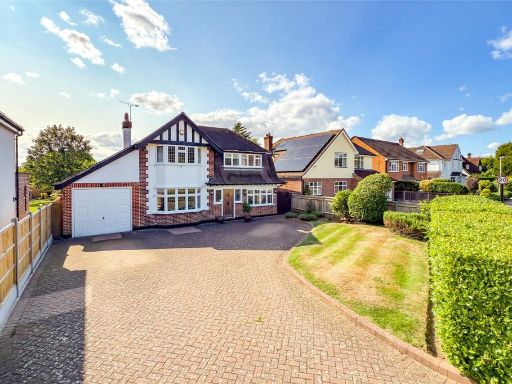 4 bedroom detached house for sale in Beaumont Avenue, St Albans, Hertfordshire, AL1 — £2,000,000 • 4 bed • 1 bath • 2118 ft²
4 bedroom detached house for sale in Beaumont Avenue, St Albans, Hertfordshire, AL1 — £2,000,000 • 4 bed • 1 bath • 2118 ft²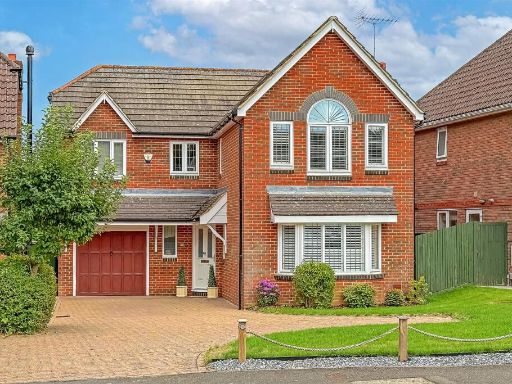 4 bedroom detached house for sale in Damson Way, St Albans, AL4 — £1,250,000 • 4 bed • 2 bath • 1378 ft²
4 bedroom detached house for sale in Damson Way, St Albans, AL4 — £1,250,000 • 4 bed • 2 bath • 1378 ft²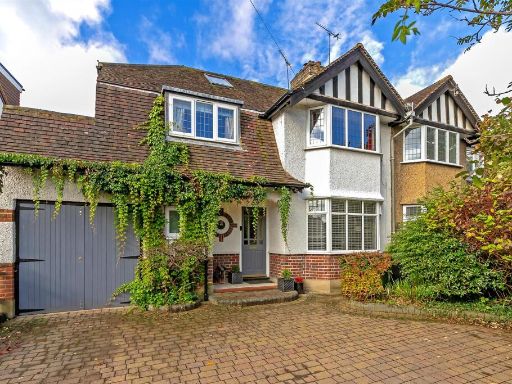 4 bedroom semi-detached house for sale in Beechwood Avenue, St. Albans, AL1 — £1,275,000 • 4 bed • 2 bath • 2163 ft²
4 bedroom semi-detached house for sale in Beechwood Avenue, St. Albans, AL1 — £1,275,000 • 4 bed • 2 bath • 2163 ft²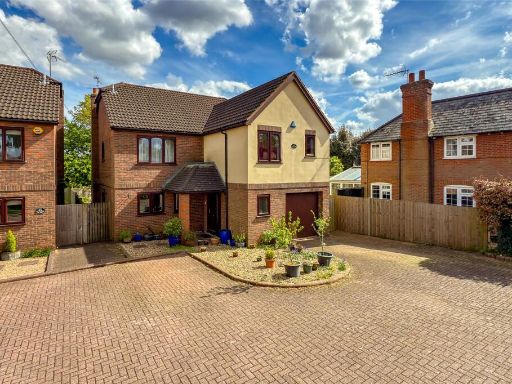 4 bedroom detached house for sale in The Doves, Watford Road, St. Albans, Hertfordshire, AL1 — £900,000 • 4 bed • 2 bath • 1724 ft²
4 bedroom detached house for sale in The Doves, Watford Road, St. Albans, Hertfordshire, AL1 — £900,000 • 4 bed • 2 bath • 1724 ft²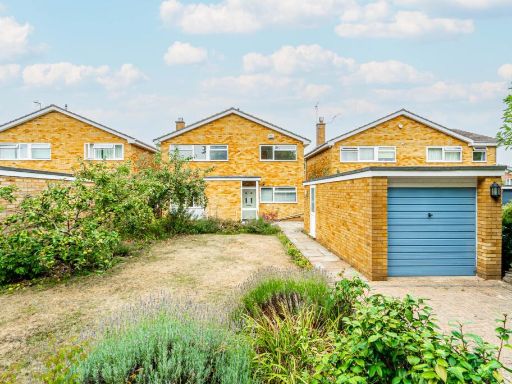 4 bedroom detached house for sale in Westfields, St. Albans, Hertfordshire, AL3 — £800,000 • 4 bed • 1 bath • 1518 ft²
4 bedroom detached house for sale in Westfields, St. Albans, Hertfordshire, AL3 — £800,000 • 4 bed • 1 bath • 1518 ft²