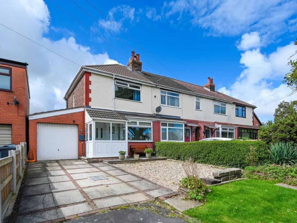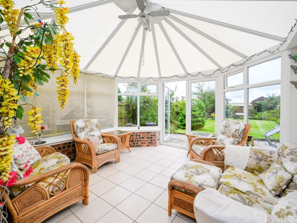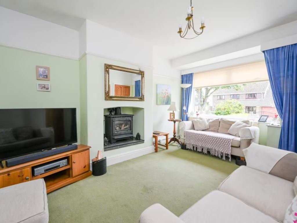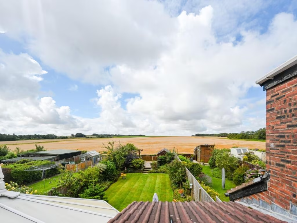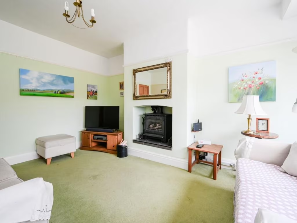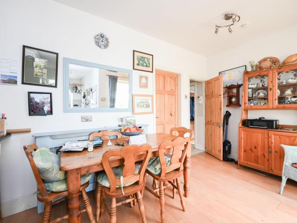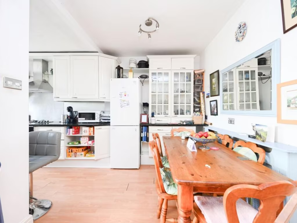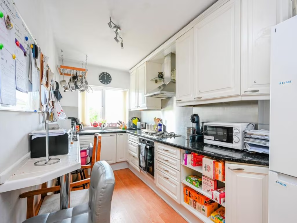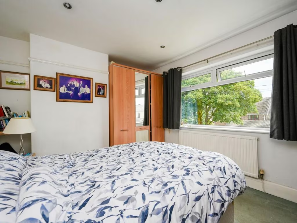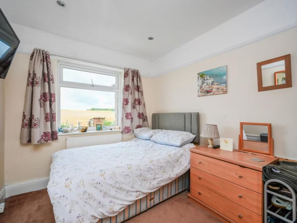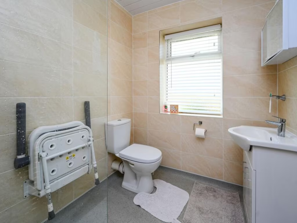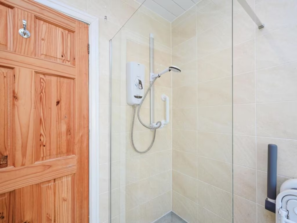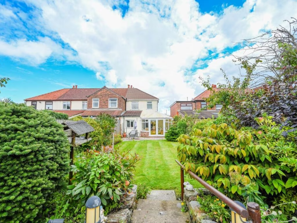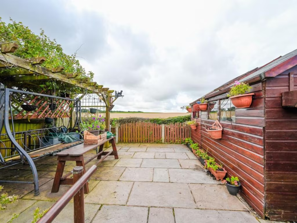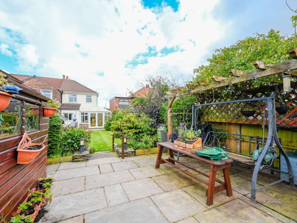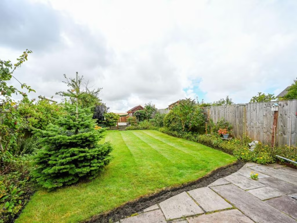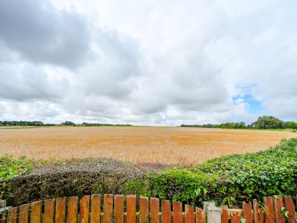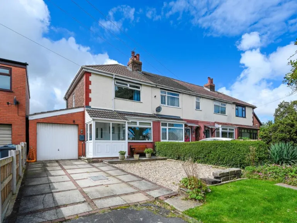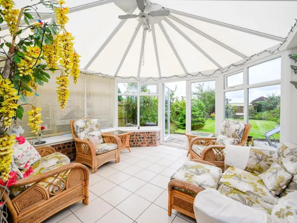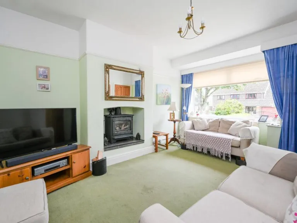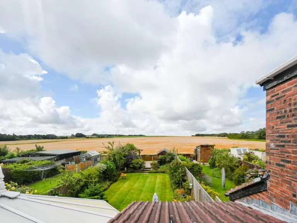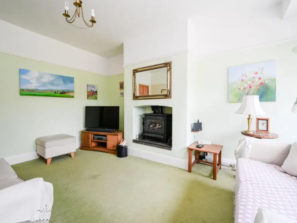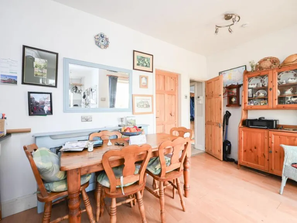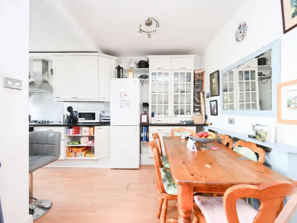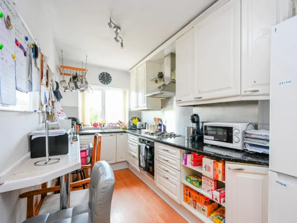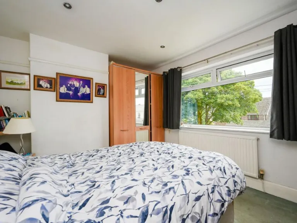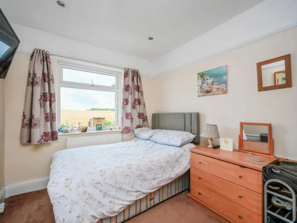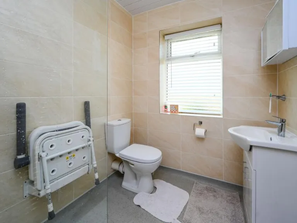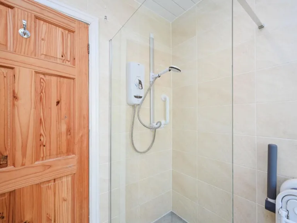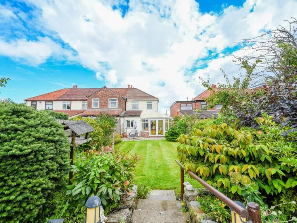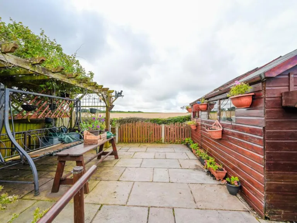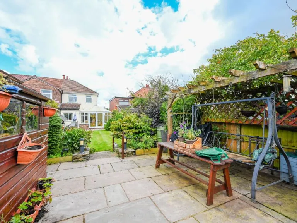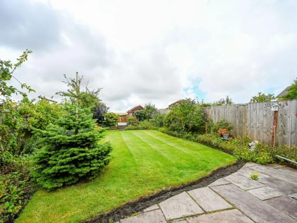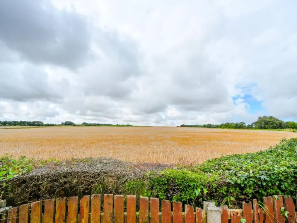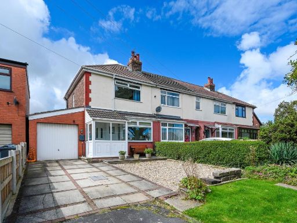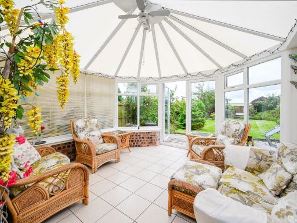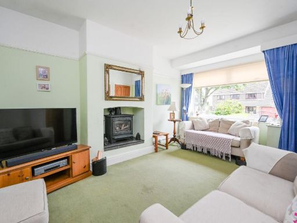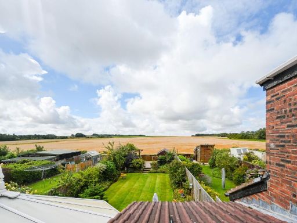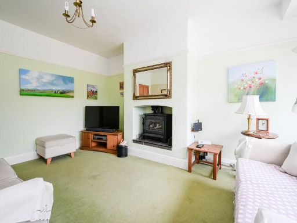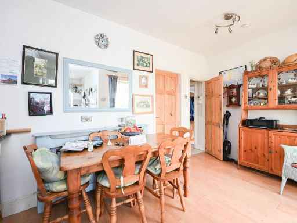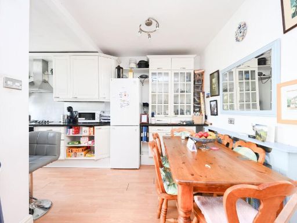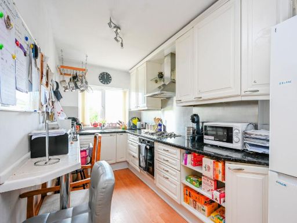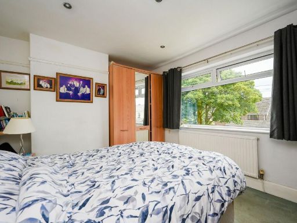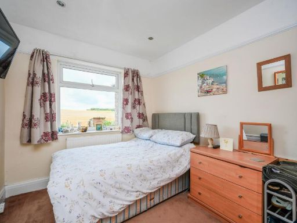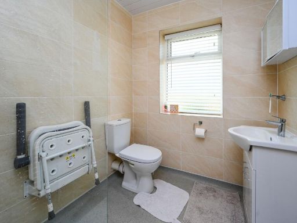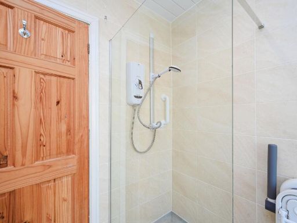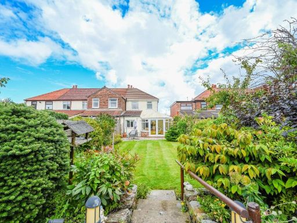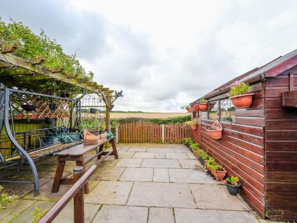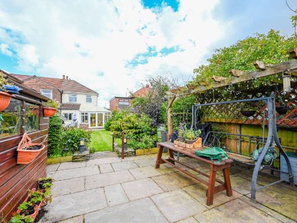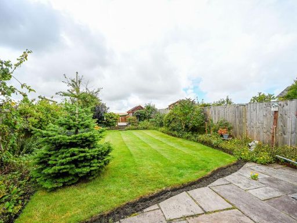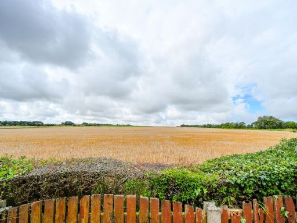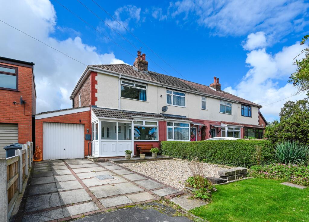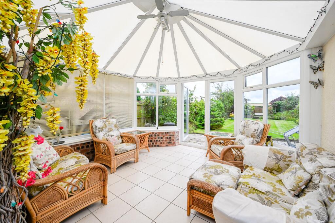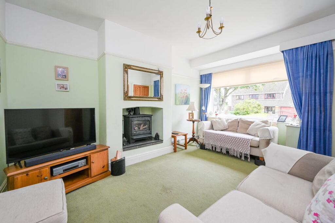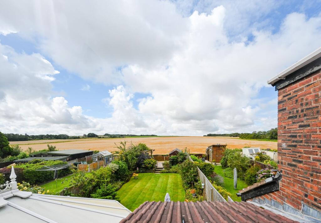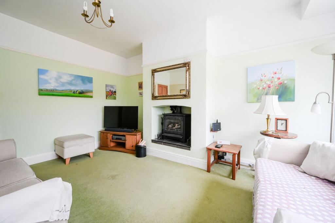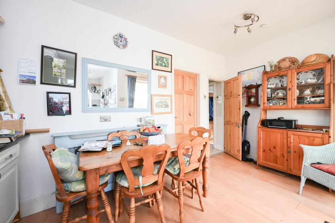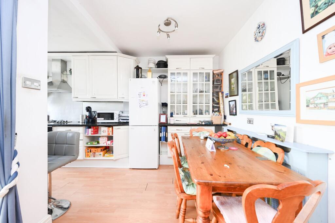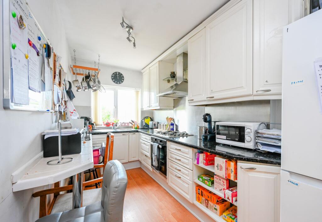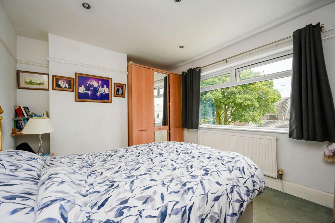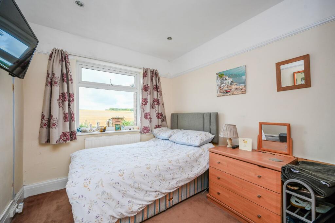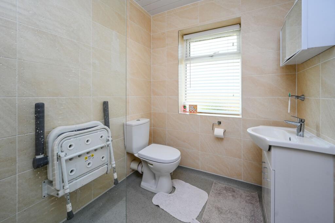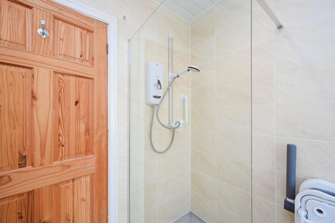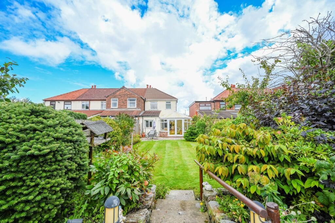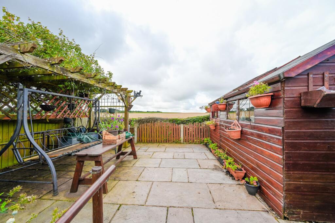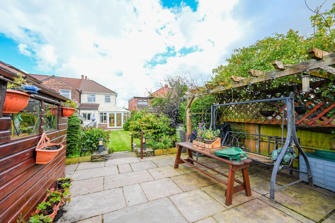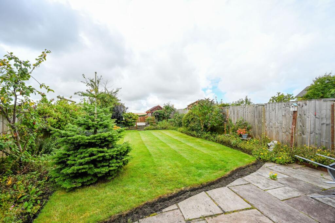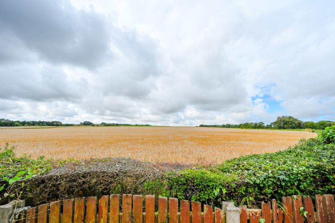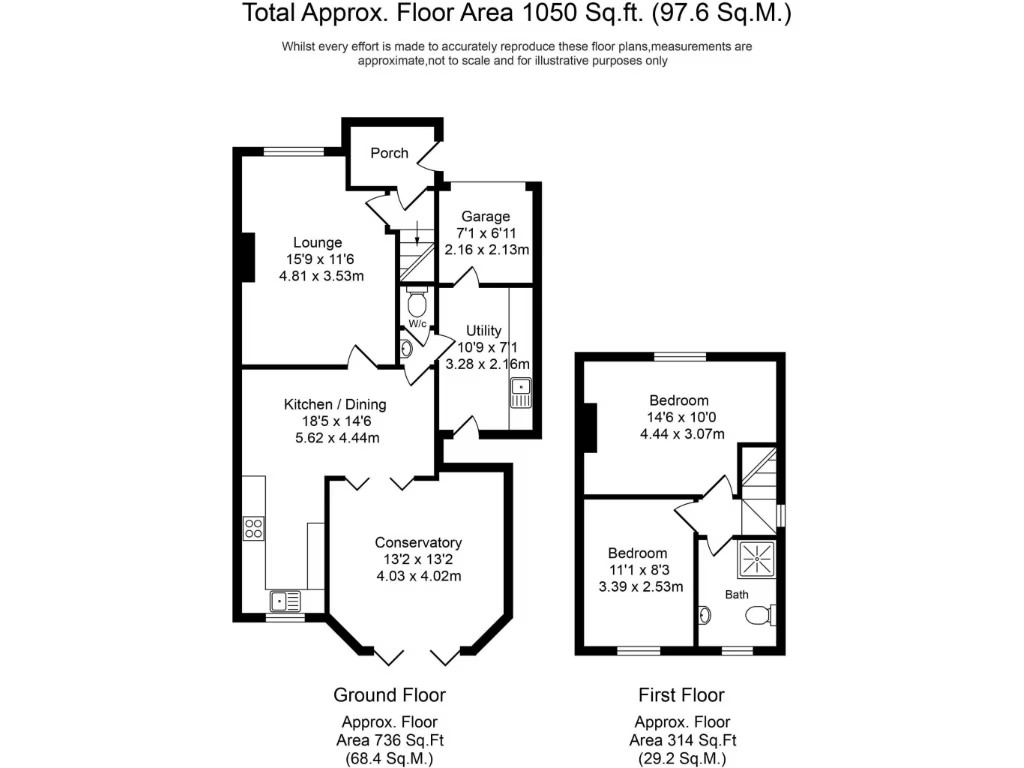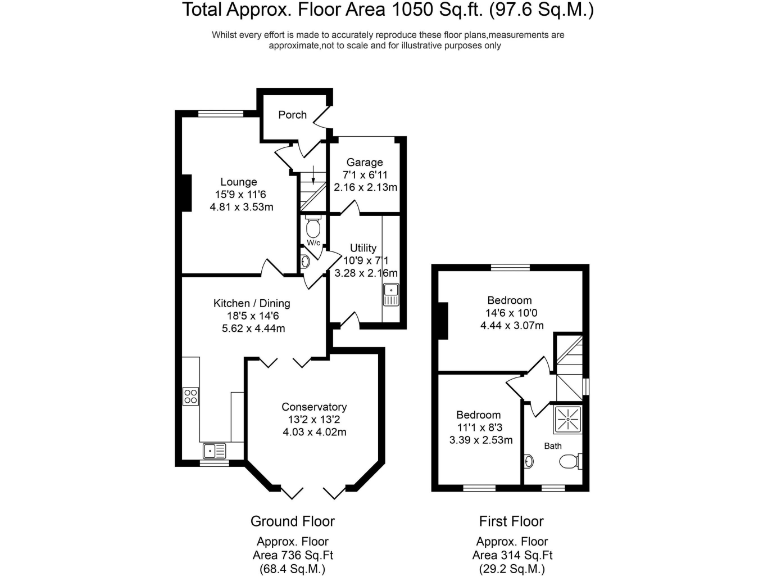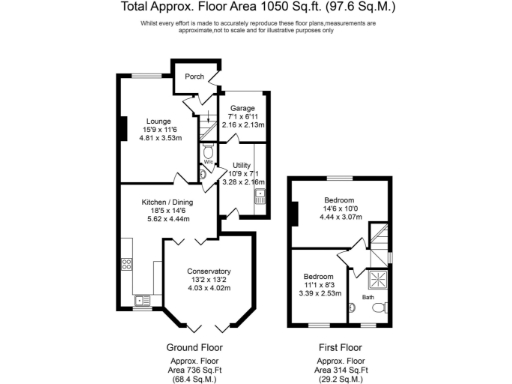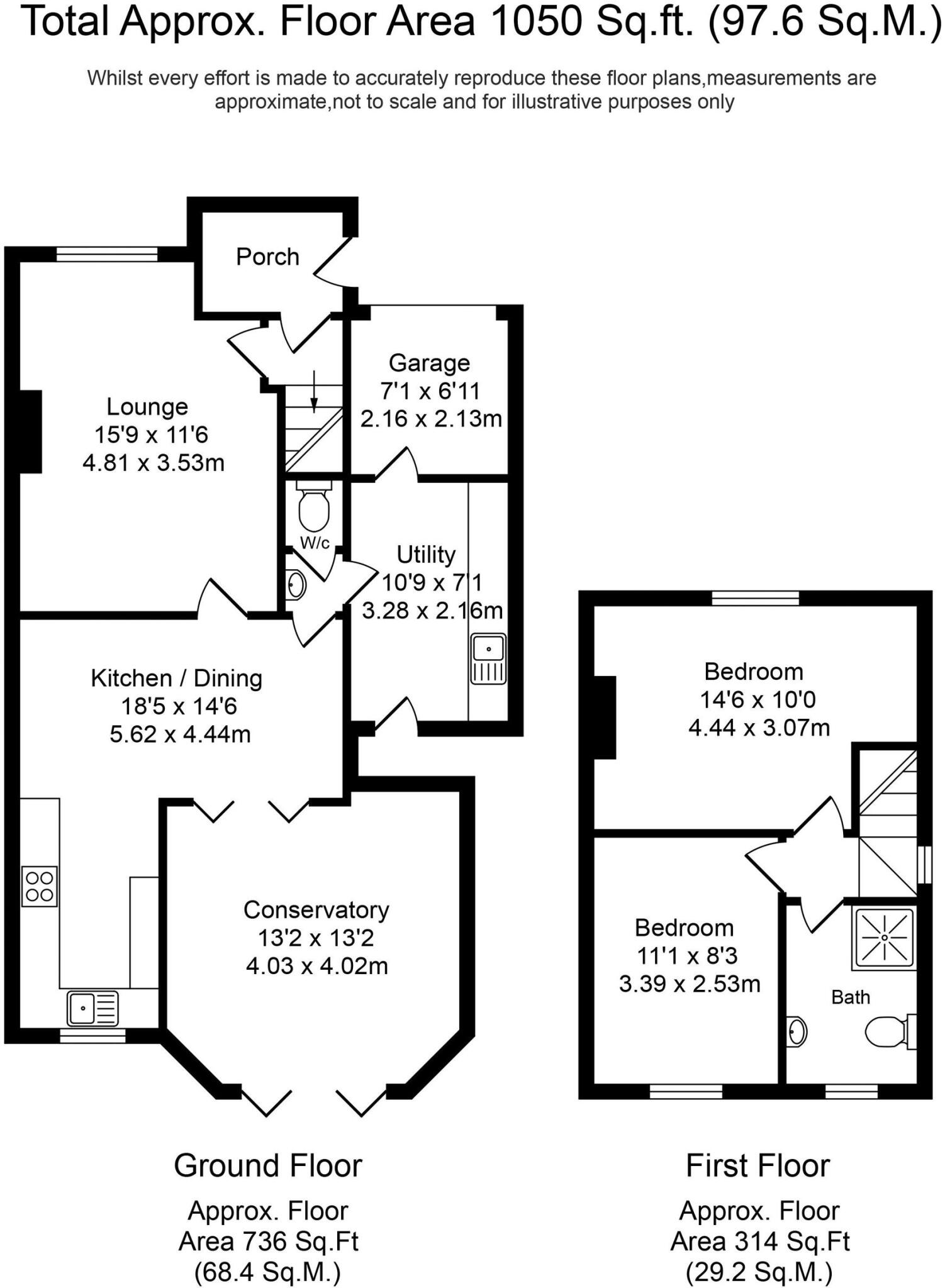Summary - 37 ASMALL LANE ORMSKIRK L39 3BG
2 bed 1 bath Semi-Detached
Well-sized garden, driveway and scenic views ideal for family living.
- Approximately 1,050 sq ft of living space
- Two double bedrooms with countryside outlooks
- Generous conservatory opening to landscaped rear garden
- Driveway parking plus integrated garage and utility
- Recently installed wet room; one bathroom in total
- EPC rating D; cavity walls assumed uninsulated
- Freehold tenure; council tax band C (affordable)
- Built 1950s–1960s — some updating may be needed
Set on semi-rural Asmall Lane, this spacious two-bedroom semi-detached house offers around 1,050 sq ft of flexible living and uninterrupted countryside views to the rear. A generous living room, fitted kitchen with dining area and a larger-than-average conservatory provide comfortable ground-floor family space, while two double bedrooms and a recently installed wet room sit upstairs.
Outside, the driveway provides off-street parking for multiple vehicles and the rear garden has been beautifully landscaped with a turfed lawn, planted borders and two patio terraces — one positioned to take advantage of the open views. An integrated garage with adjoining utility and WC adds practical storage and day-to-day convenience.
The property benefits from gas central heating, double glazing and a favourable freehold tenure. Practical points to note: the house dates from the 1950s–1960s era and cavity walls are assumed uninsulated, EPC D, so there is scope to improve energy efficiency and reduce running costs. Overall this is a well-proportioned family home in a quiet, affluent area with good local schools and fast broadband.
Internal inspection is recommended to appreciate the size, garden and view potential. Buyers seeking lower-maintenance gardens or move-in-ready modern efficiency should weigh likely retrofit costs for insulation and any desired upgrades.
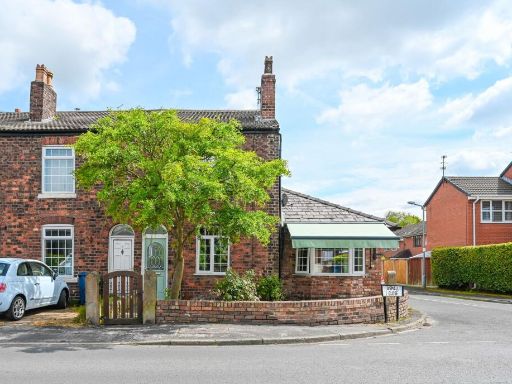 3 bedroom semi-detached house for sale in Asmall Lane, Ormskirk, L39 — £215,000 • 3 bed • 2 bath • 1285 ft²
3 bedroom semi-detached house for sale in Asmall Lane, Ormskirk, L39 — £215,000 • 3 bed • 2 bath • 1285 ft²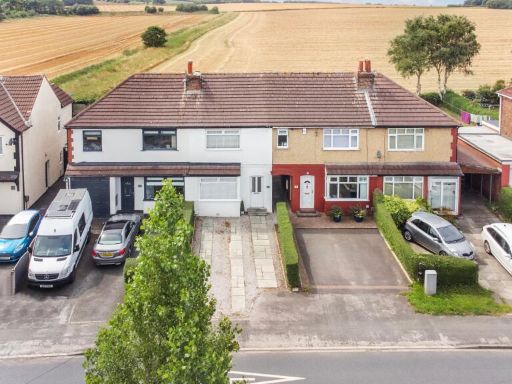 2 bedroom terraced house for sale in Asmall Lane, Ormskirk, L39 — £220,000 • 2 bed • 1 bath • 698 ft²
2 bedroom terraced house for sale in Asmall Lane, Ormskirk, L39 — £220,000 • 2 bed • 1 bath • 698 ft²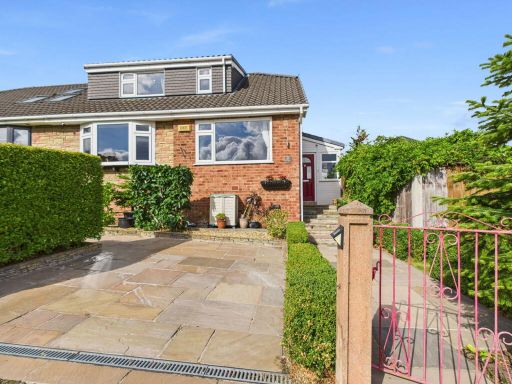 3 bedroom semi-detached bungalow for sale in Wimbrick Crescent, Ormskirk, Aughton, L39 4TB, L39 — £360,000 • 3 bed • 2 bath • 1495 ft²
3 bedroom semi-detached bungalow for sale in Wimbrick Crescent, Ormskirk, Aughton, L39 4TB, L39 — £360,000 • 3 bed • 2 bath • 1495 ft²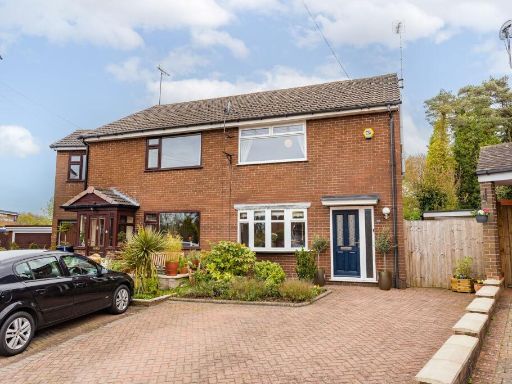 3 bedroom semi-detached house for sale in Bath Springs, Ormskirk, L39 — £280,000 • 3 bed • 1 bath • 1112 ft²
3 bedroom semi-detached house for sale in Bath Springs, Ormskirk, L39 — £280,000 • 3 bed • 1 bath • 1112 ft²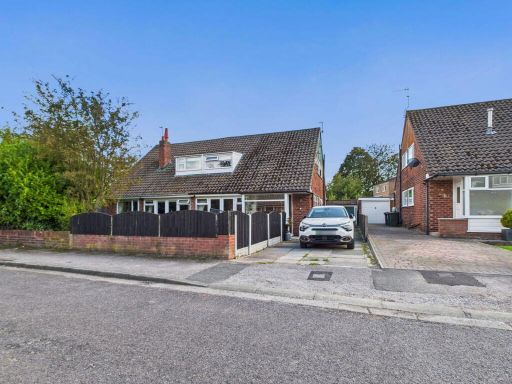 3 bedroom semi-detached house for sale in Garnett Green, Ormskirk, Lancs, L39 3NL, L39 — £325,000 • 3 bed • 1 bath • 917 ft²
3 bedroom semi-detached house for sale in Garnett Green, Ormskirk, Lancs, L39 3NL, L39 — £325,000 • 3 bed • 1 bath • 917 ft²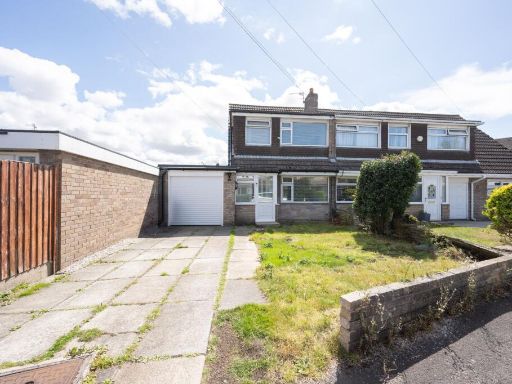 3 bedroom semi-detached house for sale in Wordsworth Close, Ormskirk, L39 — £275,000 • 3 bed • 1 bath • 1163 ft²
3 bedroom semi-detached house for sale in Wordsworth Close, Ormskirk, L39 — £275,000 • 3 bed • 1 bath • 1163 ft²