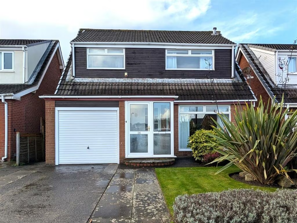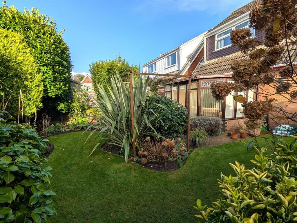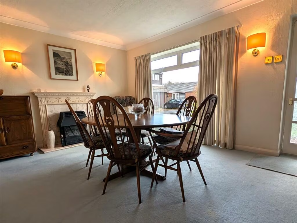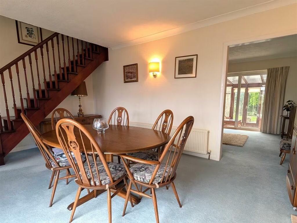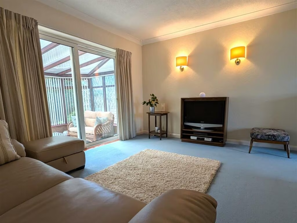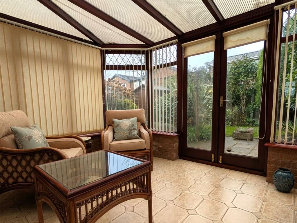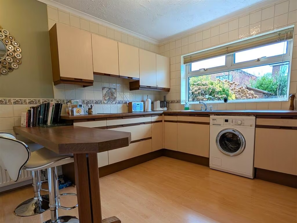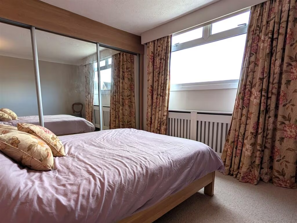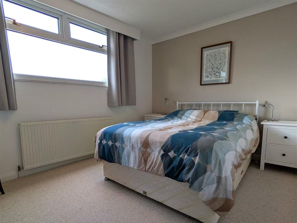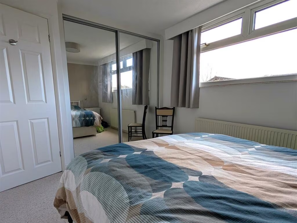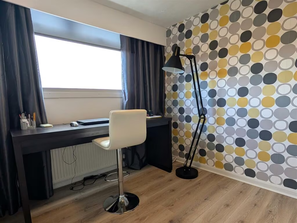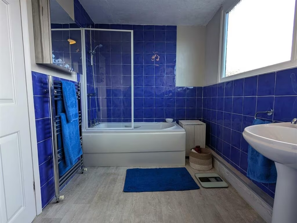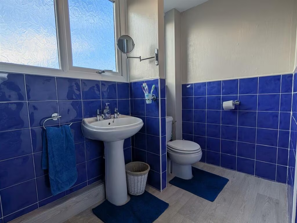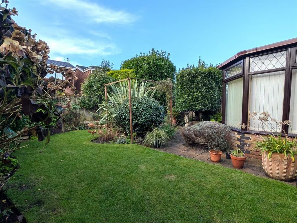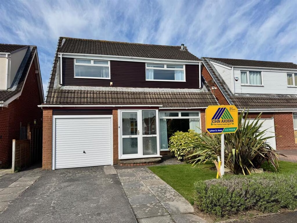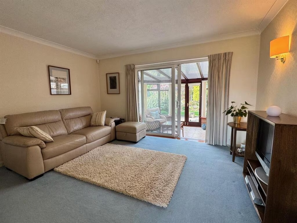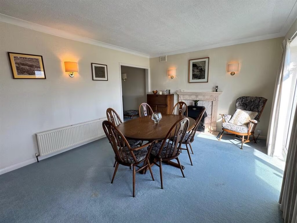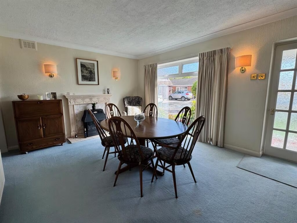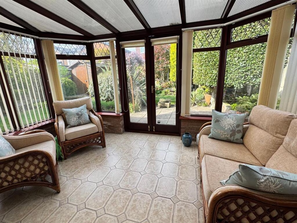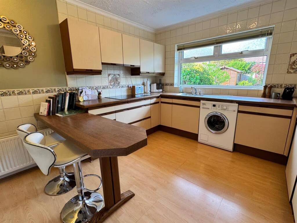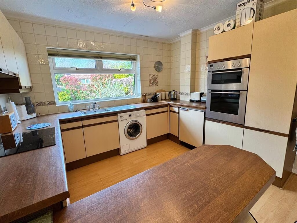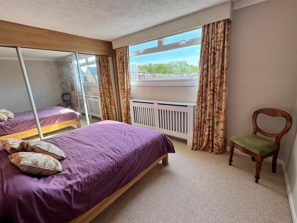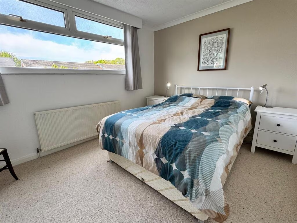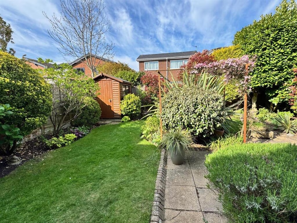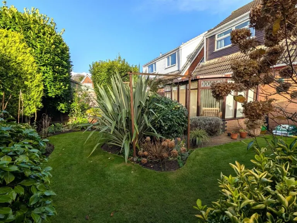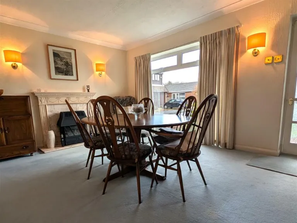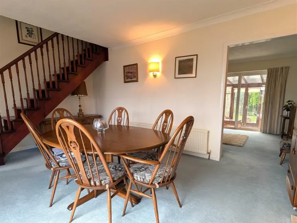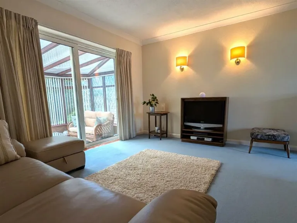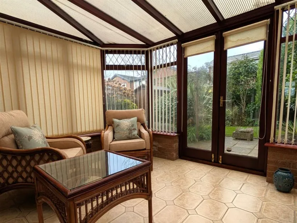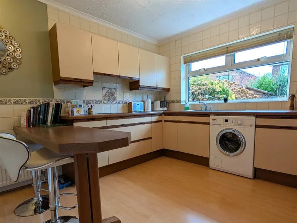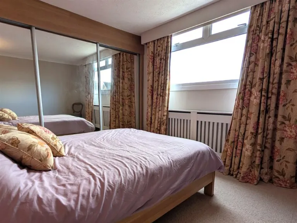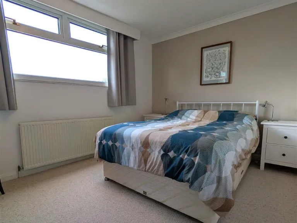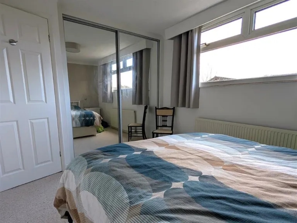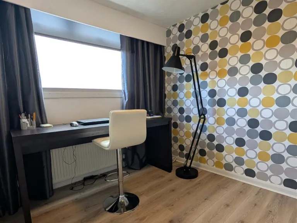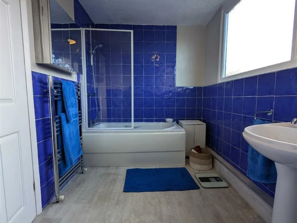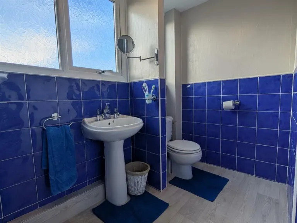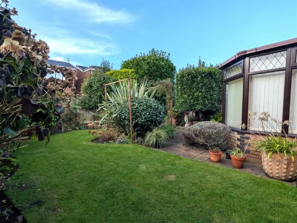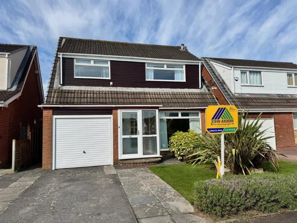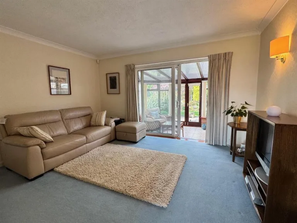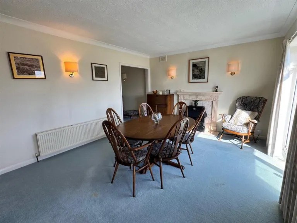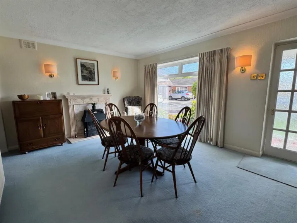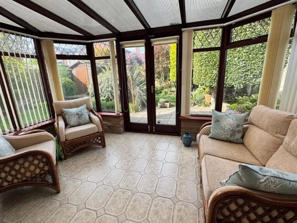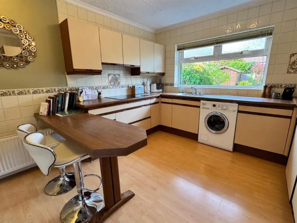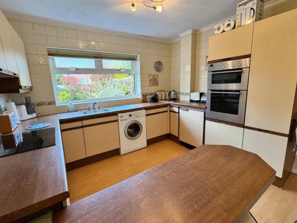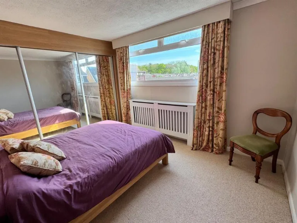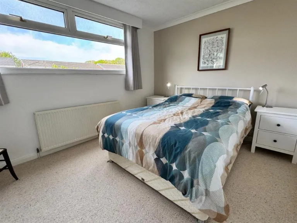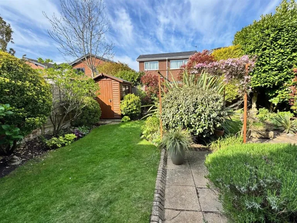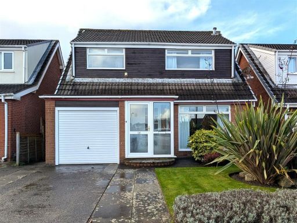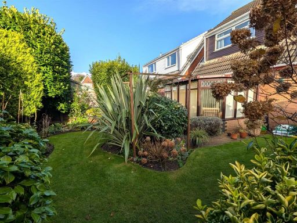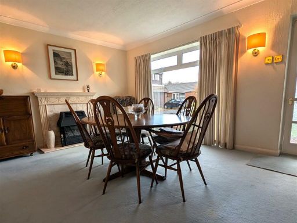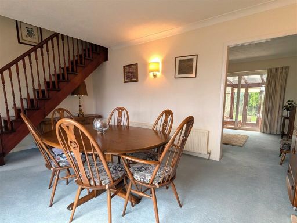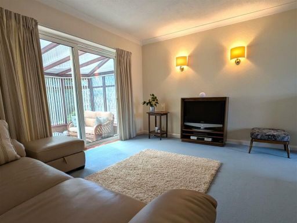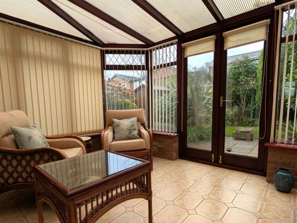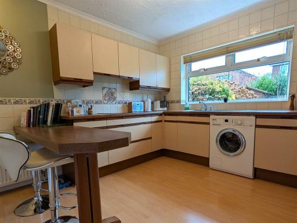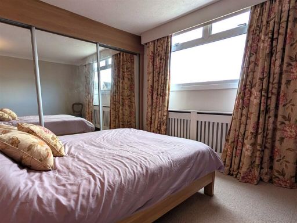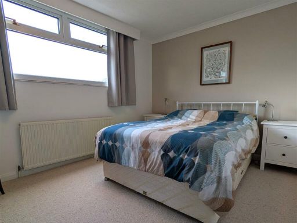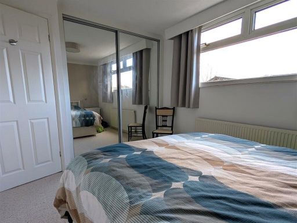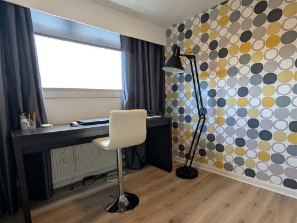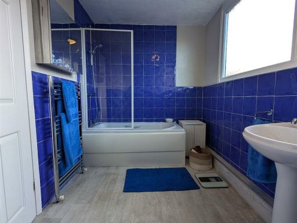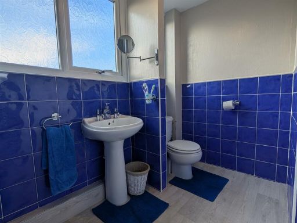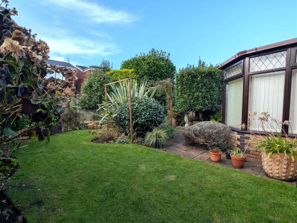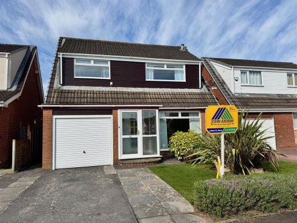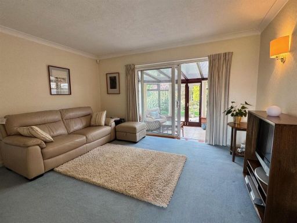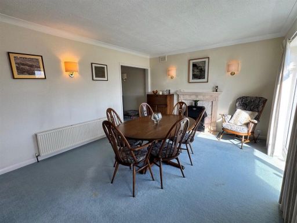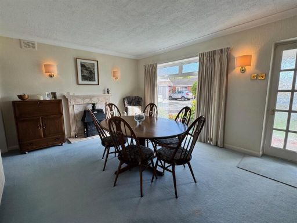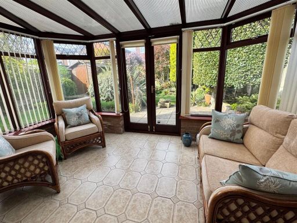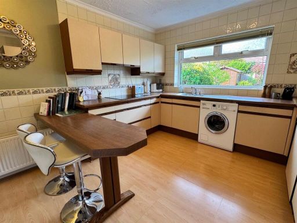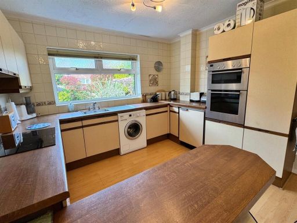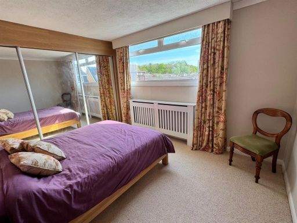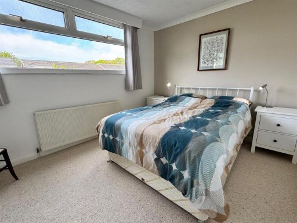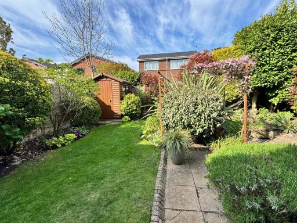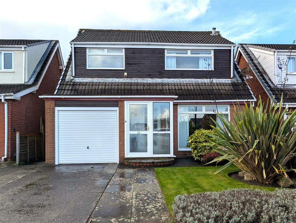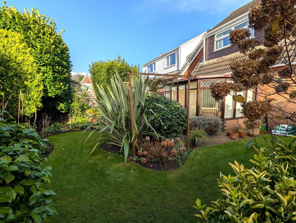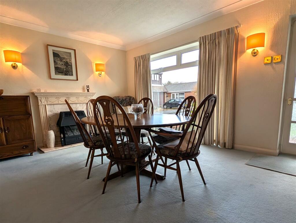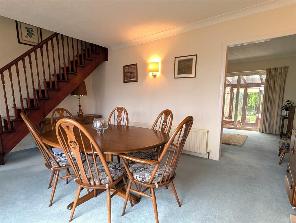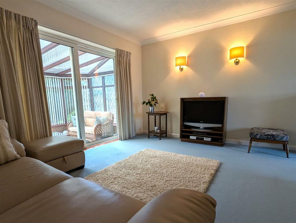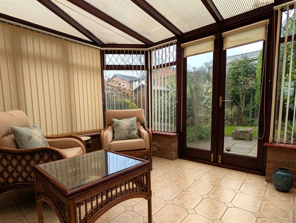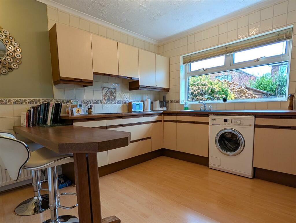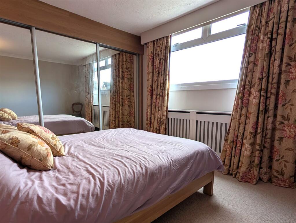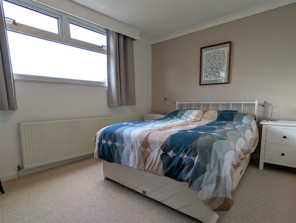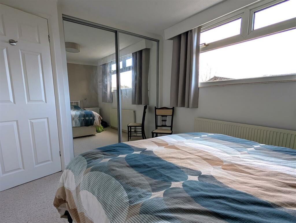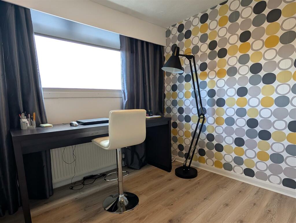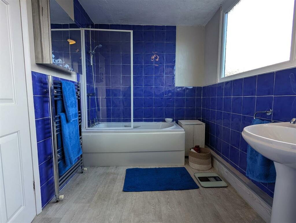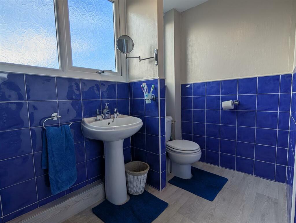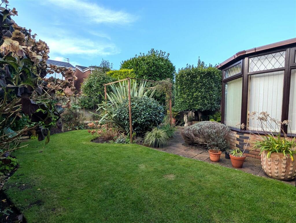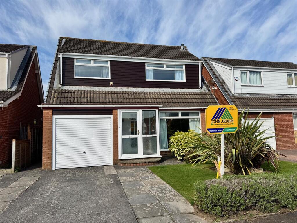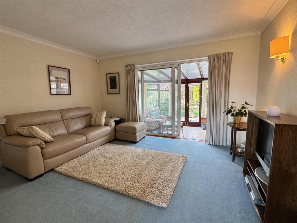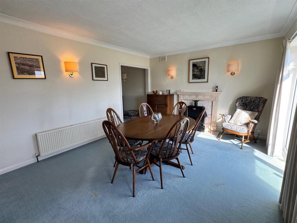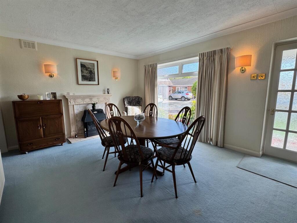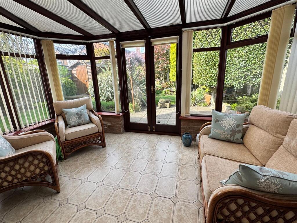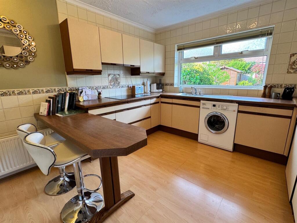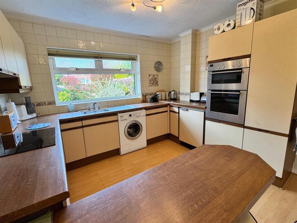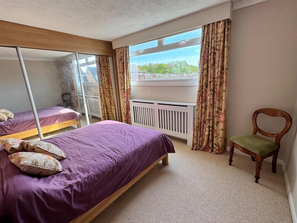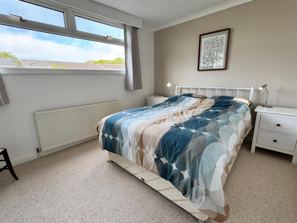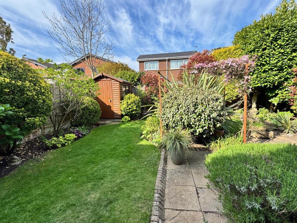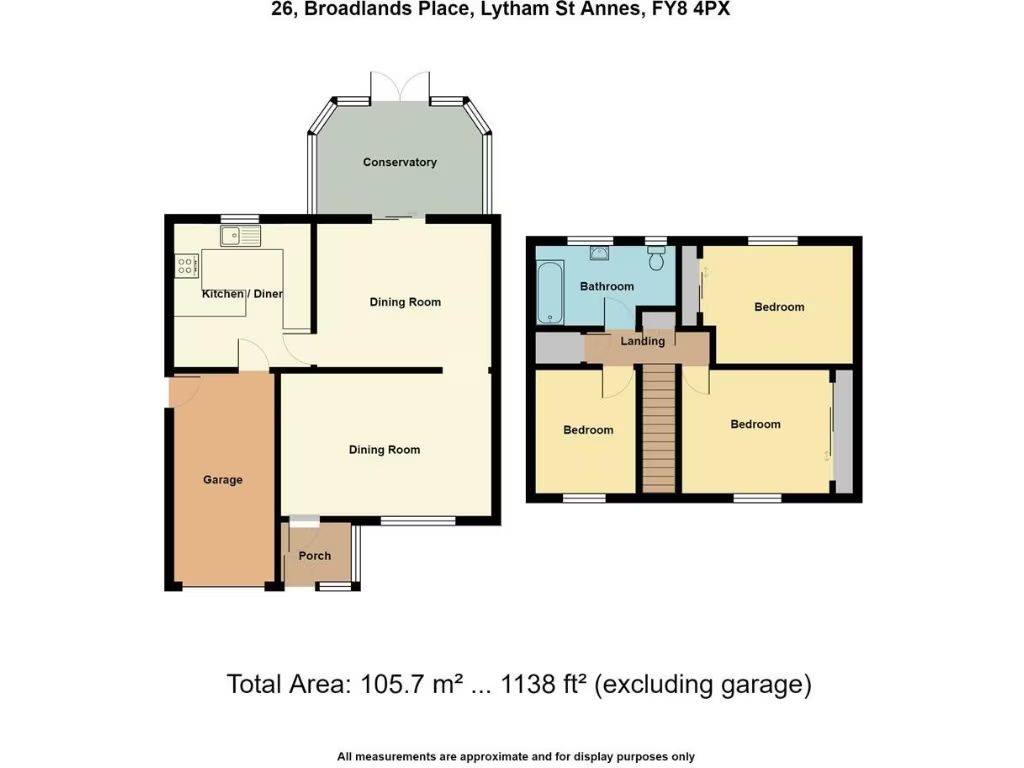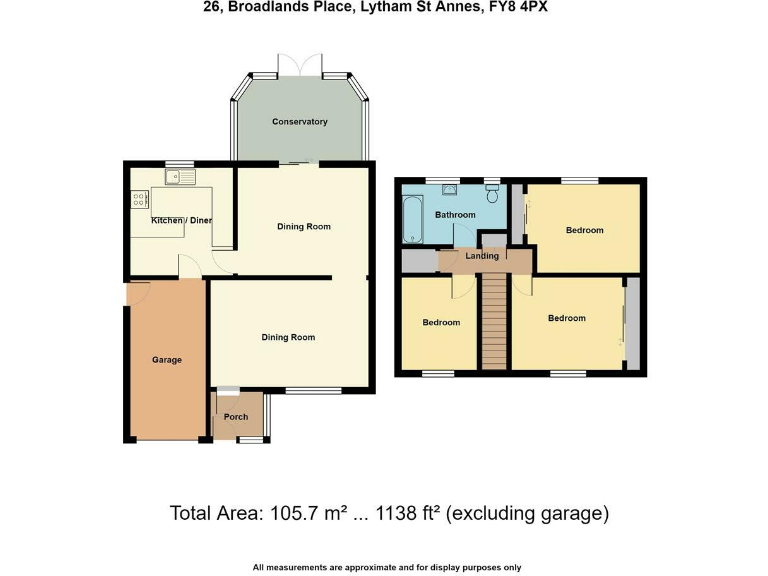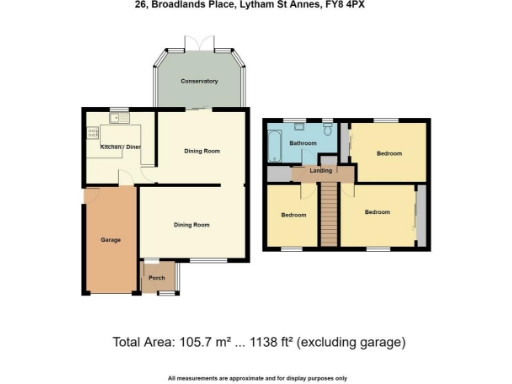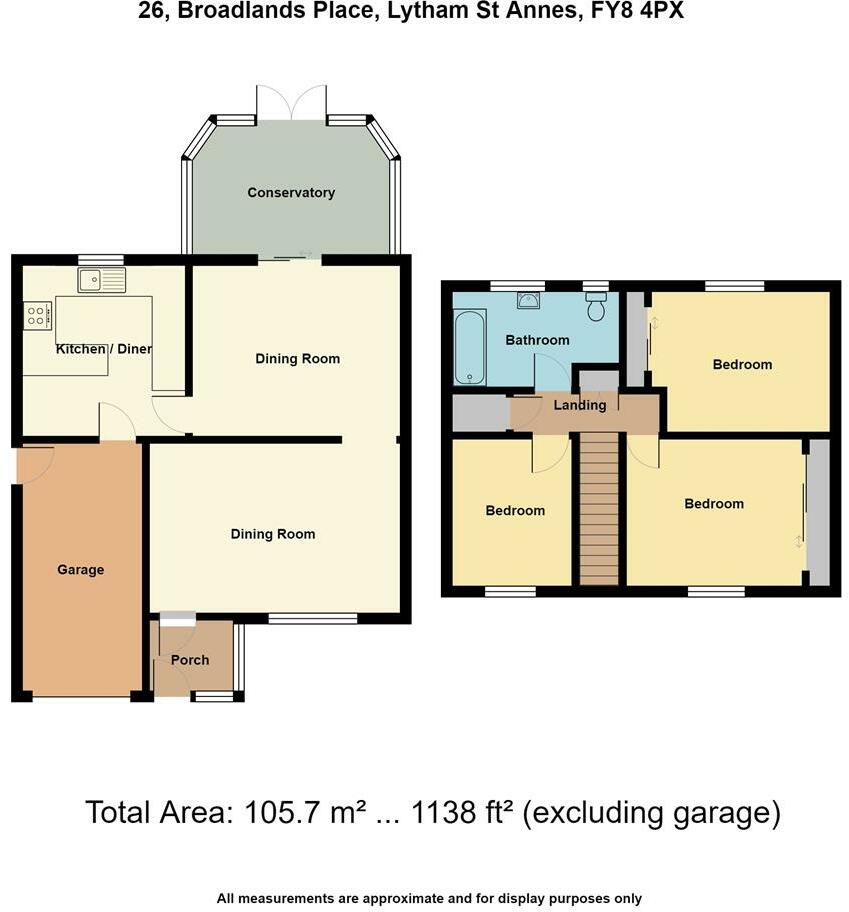Summary - 14 Broadlands Place FY8 4PX
3 bed 1 bath Detached
Spacious family home near top schools and Lytham town centre.
Detached chalet-style house at head of quiet cul-de-sac
West-facing landscaped rear garden with patio and lawn
Two reception rooms plus conservatory; flexible family living
Integral garage and driveway; off-street parking and storage
Three bedrooms served by one spacious family bathroom only
Leasehold with 999 years remaining; small £20 annual ground rent
EPC D — may need energy improvements
Built 1967–75; scope for cosmetic updating and personalization
Set at the head of a quiet cul-de-sac on the popular South Park development, this detached chalet-style house offers a practical family layout with generous reception space and a sunny west-facing rear garden. Two reception rooms plus a conservatory provide flexible living and dining arrangements, while the integral garage and driveway deliver convenient off-street parking and storage.
The breakfast kitchen is fitted with a good range of built-in appliances and links directly to the garage for easy utility use. Upstairs there are three bedrooms served by a spacious family bathroom; built-in wardrobes in the two principal rooms add useful storage. The property benefits from gas central heating, double glazing and fast full-fibre broadband — practical comforts for modern family life.
Note the property is leasehold with 999 years remaining and a nominal annual ground rent of £20. The EPC is rated D and there is a single family bathroom only, which may be a consideration for larger households. The house dates from the late 1960s–1970s and, while well cared-for and presented, offers scope for cosmetic updating and personalization to suit a buyer’s taste.
Walking distance to several highly regarded primary and secondary schools and about a 15-minute walk to Lytham town centre, the location is a strong draw for families who want proximity to amenities, parks and golf courses. Internal and external viewing is recommended to appreciate the position, garden orientation and flexible accommodation.
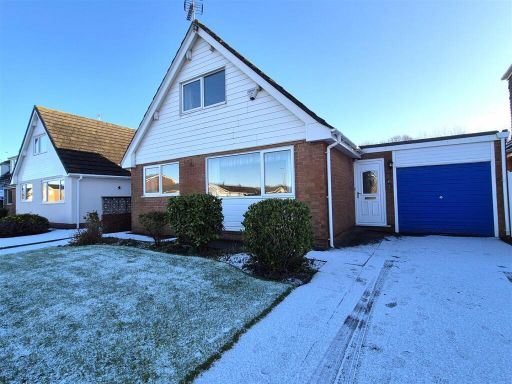 3 bedroom detached house for sale in South Park, Lytham, FY8 — £339,950 • 3 bed • 2 bath • 1114 ft²
3 bedroom detached house for sale in South Park, Lytham, FY8 — £339,950 • 3 bed • 2 bath • 1114 ft²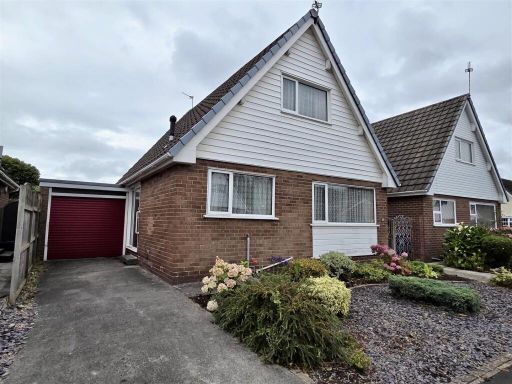 3 bedroom detached bungalow for sale in Moorfield Drive, Lytham, FY8 — £349,500 • 3 bed • 1 bath • 1003 ft²
3 bedroom detached bungalow for sale in Moorfield Drive, Lytham, FY8 — £349,500 • 3 bed • 1 bath • 1003 ft²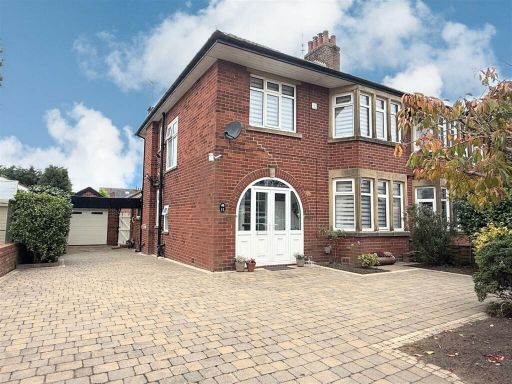 3 bedroom semi-detached house for sale in Bellingham Road, Lytham, FY8 — £598,950 • 3 bed • 2 bath • 1328 ft²
3 bedroom semi-detached house for sale in Bellingham Road, Lytham, FY8 — £598,950 • 3 bed • 2 bath • 1328 ft²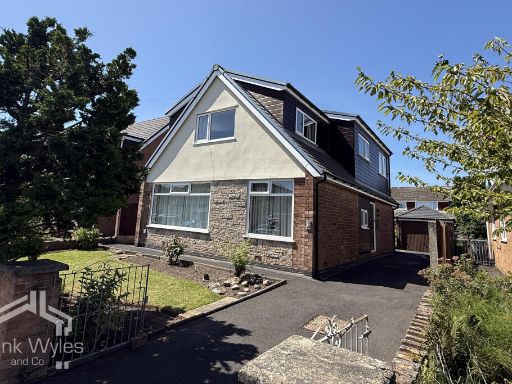 3 bedroom detached house for sale in Bredon Close, Lytham St. Annes, Lancashire, FY8 — £380,000 • 3 bed • 2 bath • 1453 ft²
3 bedroom detached house for sale in Bredon Close, Lytham St. Annes, Lancashire, FY8 — £380,000 • 3 bed • 2 bath • 1453 ft²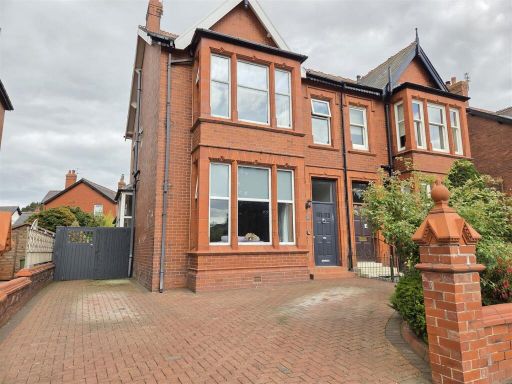 5 bedroom semi-detached house for sale in Park View Road, Lytham, FY8 — £750,000 • 5 bed • 3 bath • 1980 ft²
5 bedroom semi-detached house for sale in Park View Road, Lytham, FY8 — £750,000 • 5 bed • 3 bath • 1980 ft²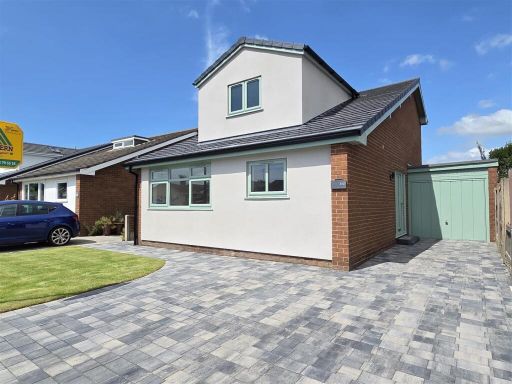 3 bedroom detached bungalow for sale in South Park, Lytham, FY8 — £469,000 • 3 bed • 2 bath • 1367 ft²
3 bedroom detached bungalow for sale in South Park, Lytham, FY8 — £469,000 • 3 bed • 2 bath • 1367 ft²