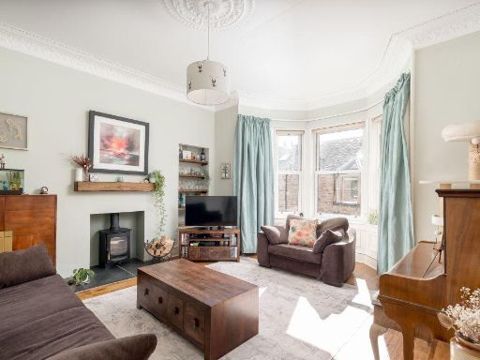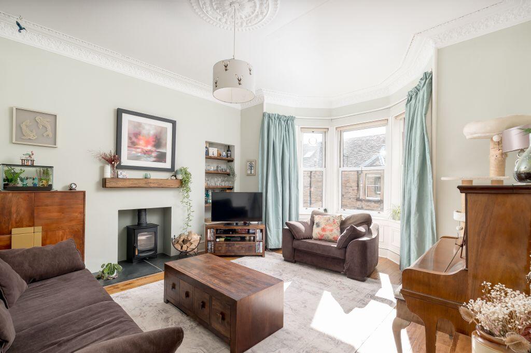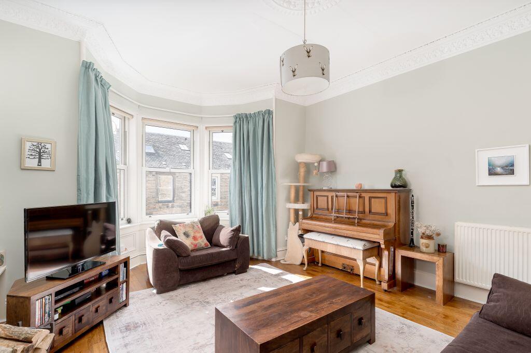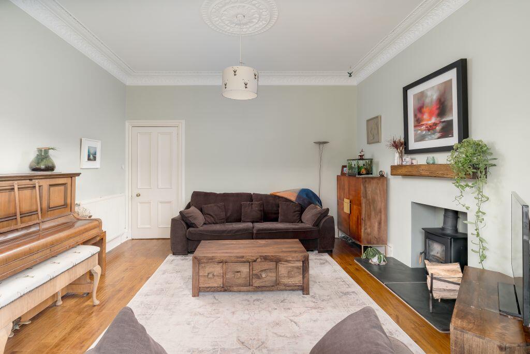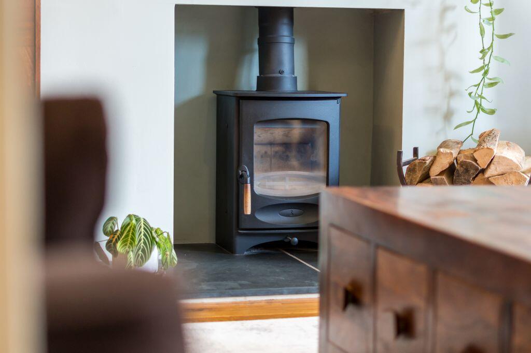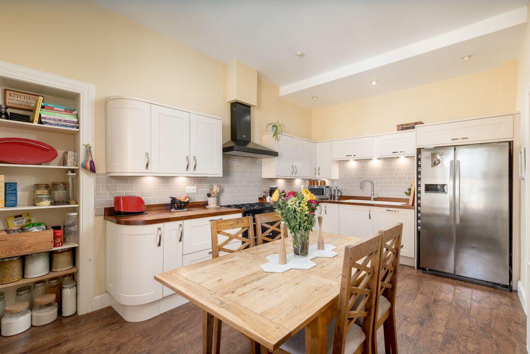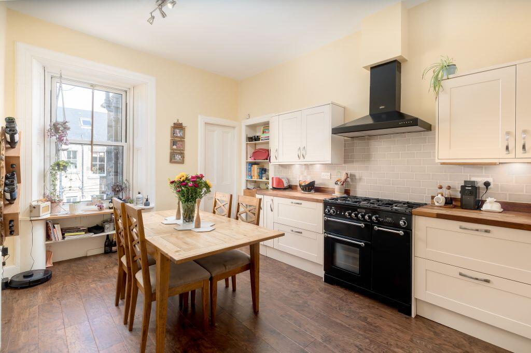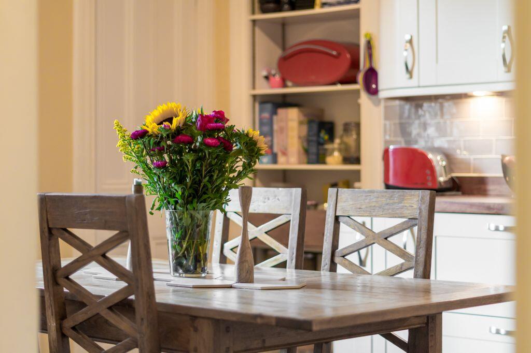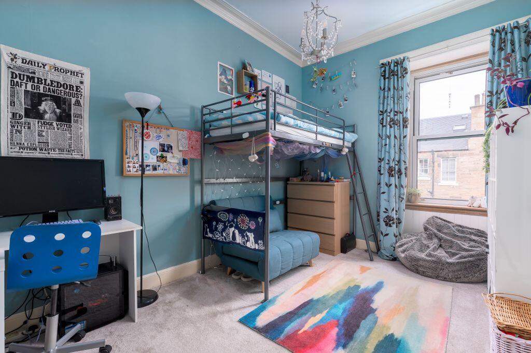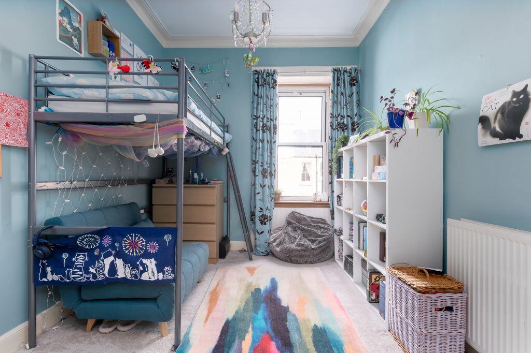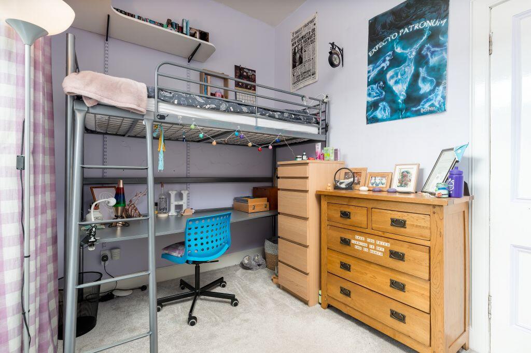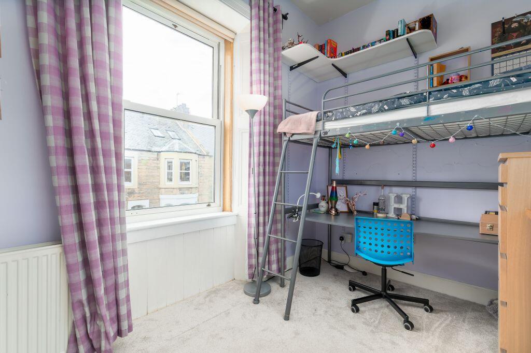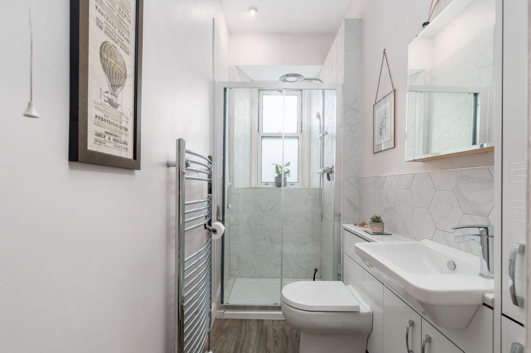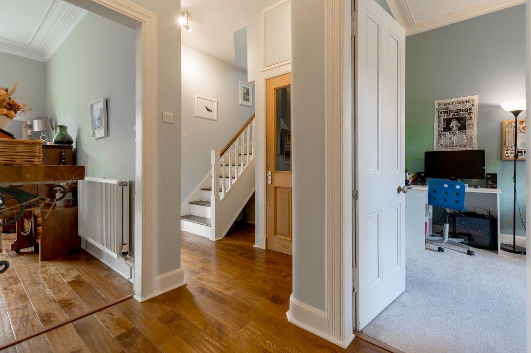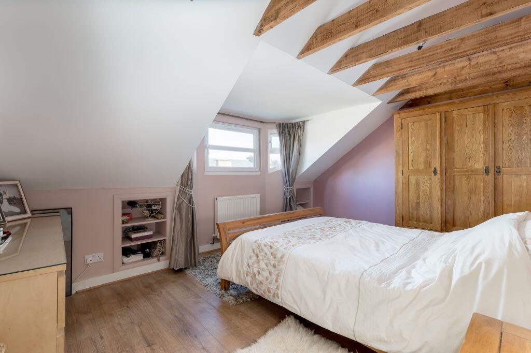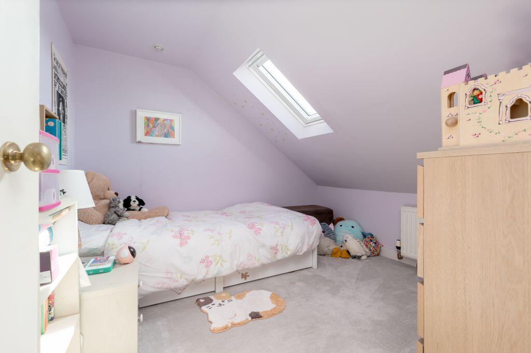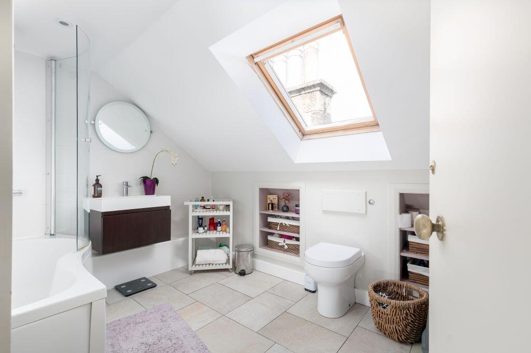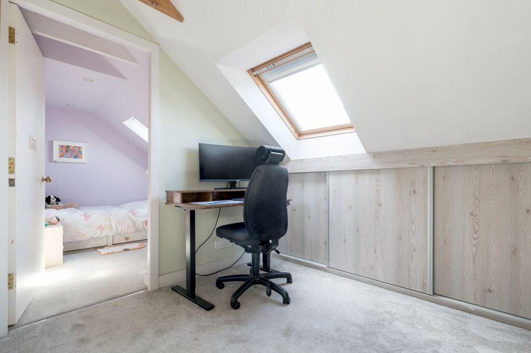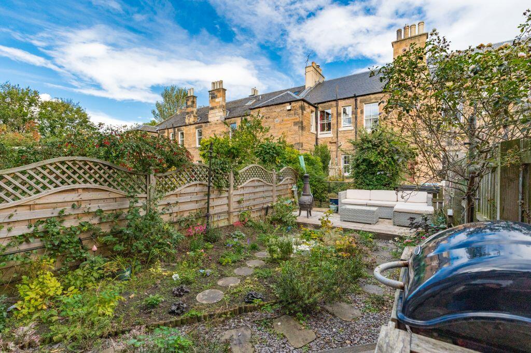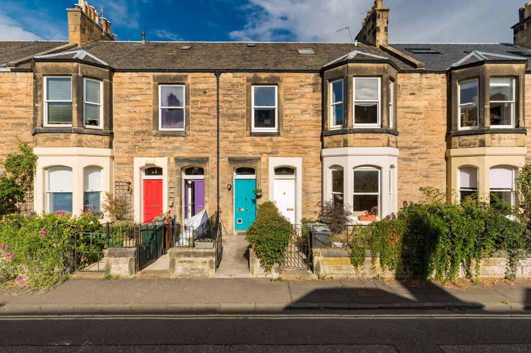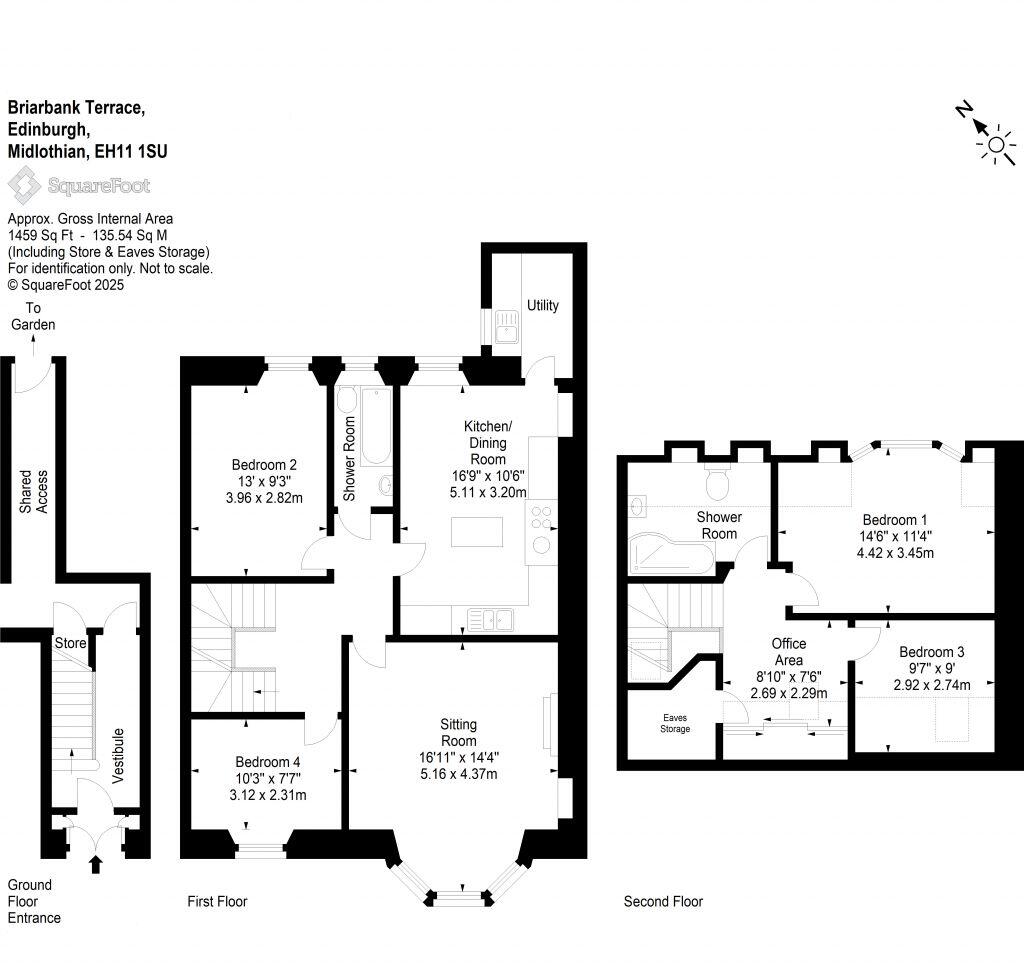Summary - 22, BRIARBANK TERRACE, EDINBURGH EH11 1SU
4 bed 2 bath Flat
Characterful four-bedroom upper with garden, modern bathrooms and study — close to parks and schools.
Victorian bay-windowed lounge with high ceilings and wood-burning stove
Large kitchen/diner with solid wood worktops and adjacent utility
Four bedrooms plus attic/study ideal for home working
Two modern bathrooms: first-floor shower and upper-family bathroom
Private rear garden with decking; useful basement coal store
Double glazing and gas central heating throughout
On-street permit parking only; no allocated parking space
Tenure not specified; council tax above average — confirm details
Set in the sought-after Shandon area, this four-bedroom double upper combines period character with contemporary comforts across two levels. High ceilings, a bay-windowed lounge with decorative cornicing and a wood-burning stove create an inviting principal reception room filled with natural light. The large kitchen/diner and adjacent utility provide practical family-focused living and entertaining space.
Accommodation includes four well-proportioned bedrooms, a versatile study/office/attic room on the upper floor and two modern bathrooms (shower room and family bathroom). Double glazing and gas central heating are fitted throughout, and built-in eaves and basement storage add useful space. A private rear garden with decking offers a sunny spot for relaxing and socialising.
Practical considerations: parking is by on-street permit only; council tax is above average; tenure details are not provided and should be confirmed. The property reads as a comfortable mid-sized urban family home rather than a large house — some bedrooms and circulation areas are small-to-average in size. The area has excellent amenities and transport links but is classified locally as a cosmopolitan student neighbourhood and wider area as highly qualified quaternary workers, with indicators of local deprivation noted.
This flat will suit buyers seeking a characterful family home close to Harrison Park, the Union Canal and nearby schools, or investors targeting a well-presented period conversion. Early inspection is recommended to assess layout and storage for specific household needs.
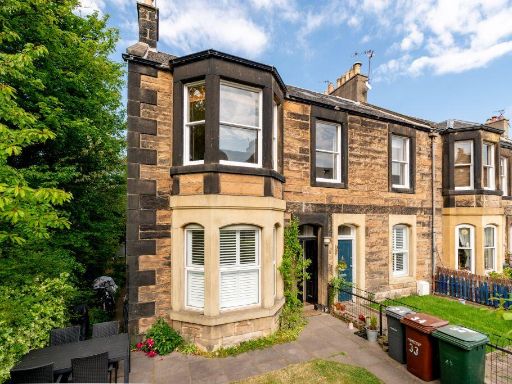 4 bedroom flat for sale in 34 Hazelbank Terrace, Edinburgh, EH11 1SN, EH11 — £515,000 • 4 bed • 2 bath • 1733 ft²
4 bedroom flat for sale in 34 Hazelbank Terrace, Edinburgh, EH11 1SN, EH11 — £515,000 • 4 bed • 2 bath • 1733 ft²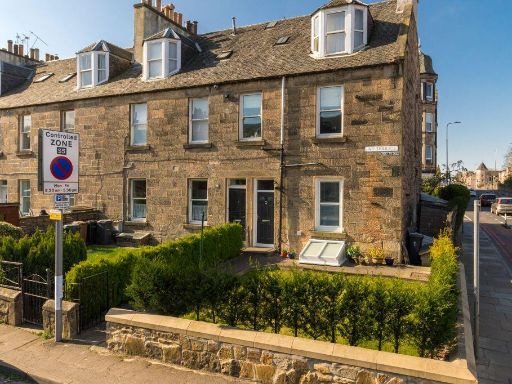 4 bedroom flat for sale in 1 Ivy Terrace, EDINBURGH, EH11 1PQ, EH11 — £375,000 • 4 bed • 2 bath • 1259 ft²
4 bedroom flat for sale in 1 Ivy Terrace, EDINBURGH, EH11 1PQ, EH11 — £375,000 • 4 bed • 2 bath • 1259 ft²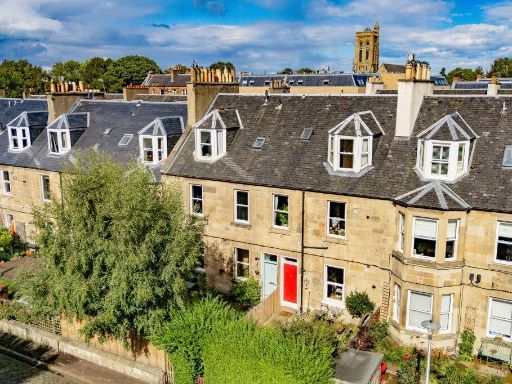 2 bedroom flat for sale in 28 Myrtle Terrace, EDINBURGH, EH11 1PG, EH11 — £425,000 • 2 bed • 1 bath • 1066 ft²
2 bedroom flat for sale in 28 Myrtle Terrace, EDINBURGH, EH11 1PG, EH11 — £425,000 • 2 bed • 1 bath • 1066 ft²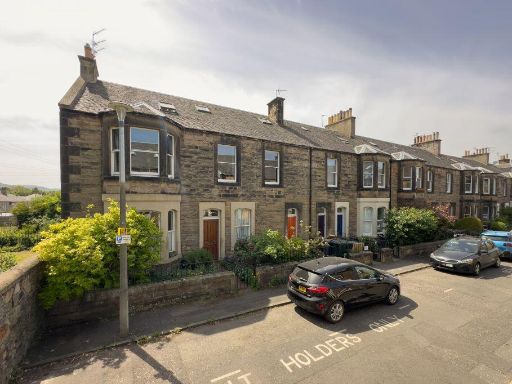 5 bedroom flat for sale in 49 Almondbank Terrace, Edinburgh, EH11 1SR, EH11 — £500,000 • 5 bed • 1 bath • 1744 ft²
5 bedroom flat for sale in 49 Almondbank Terrace, Edinburgh, EH11 1SR, EH11 — £500,000 • 5 bed • 1 bath • 1744 ft²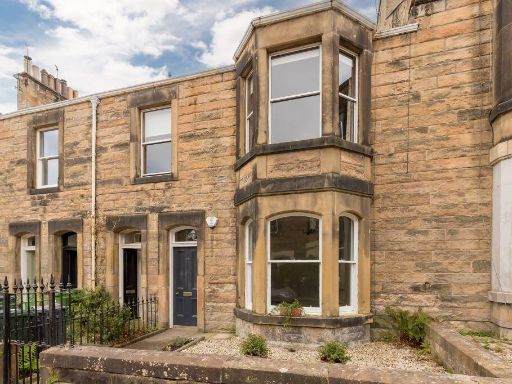 2 bedroom flat for sale in 45 Briarbank Terrace, Edinburgh, EH11 1ST, EH11 — £325,000 • 2 bed • 1 bath • 732 ft²
2 bedroom flat for sale in 45 Briarbank Terrace, Edinburgh, EH11 1ST, EH11 — £325,000 • 2 bed • 1 bath • 732 ft²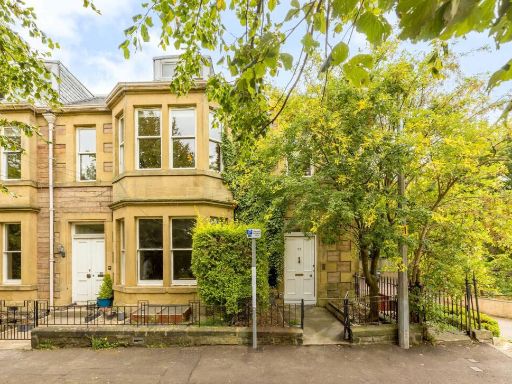 4 bedroom flat for sale in Shandon Crescent, Shandon, Edinburgh, EH11 — £635,000 • 4 bed • 2 bath • 2697 ft²
4 bedroom flat for sale in Shandon Crescent, Shandon, Edinburgh, EH11 — £635,000 • 4 bed • 2 bath • 2697 ft²





































